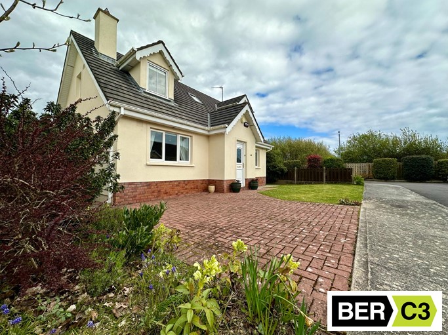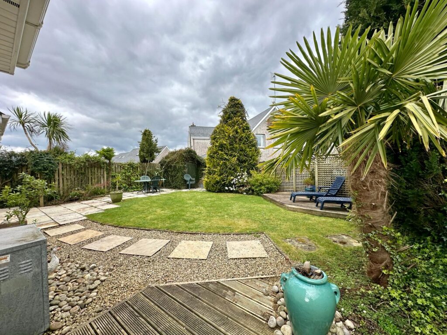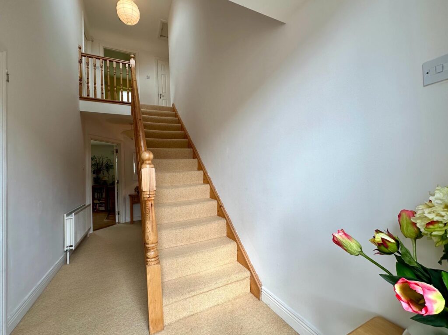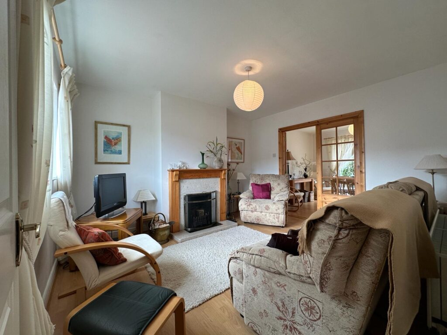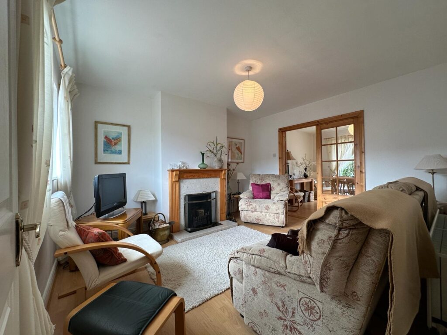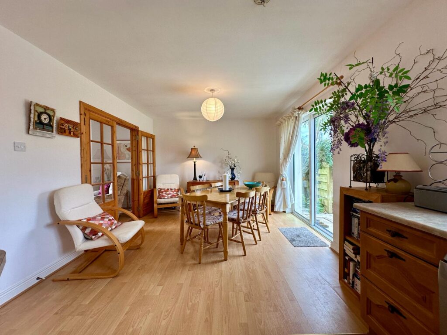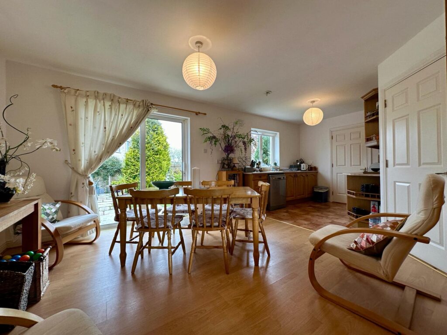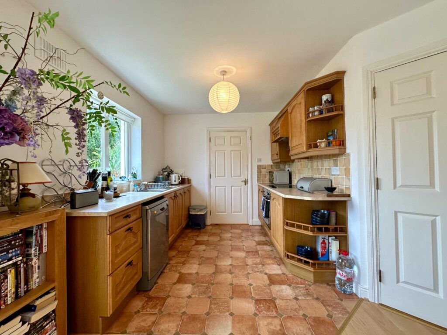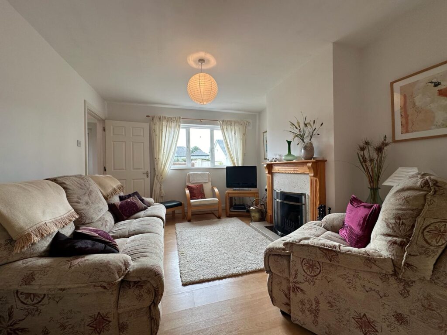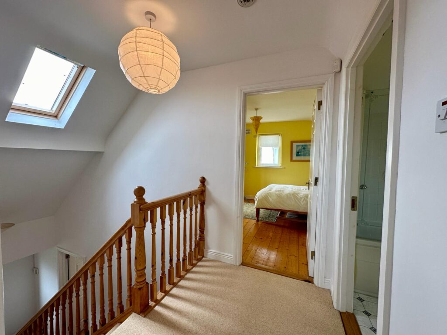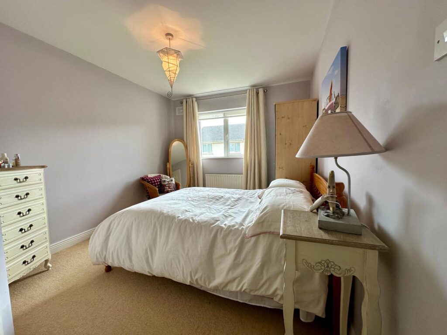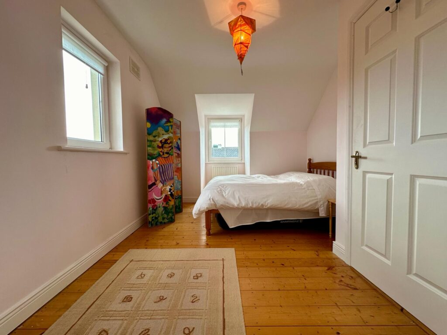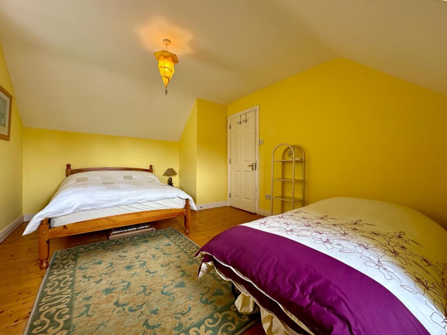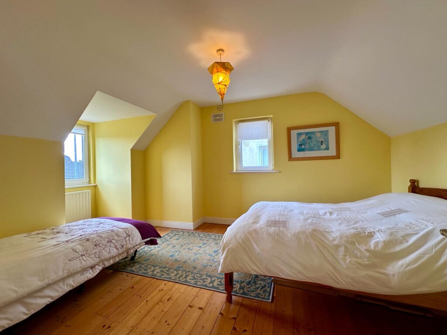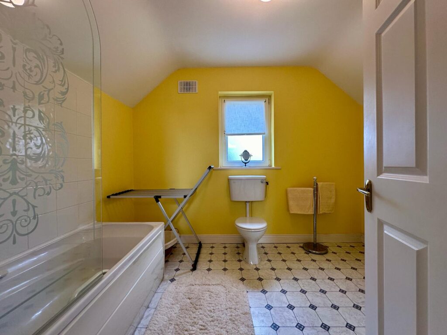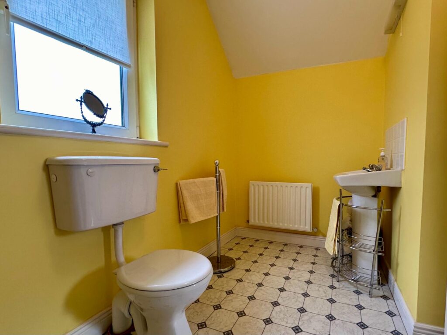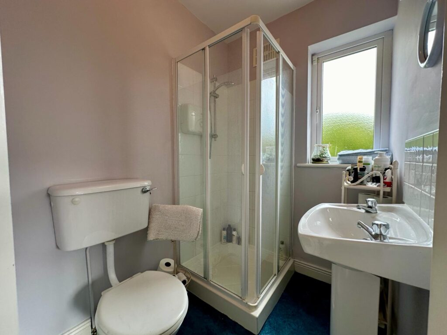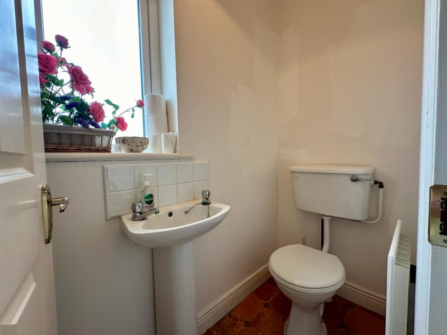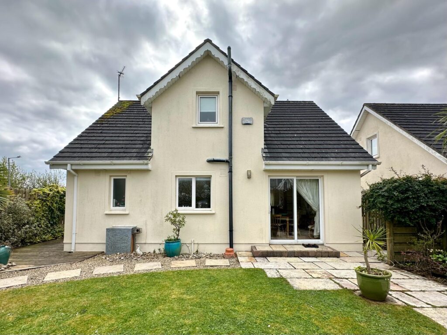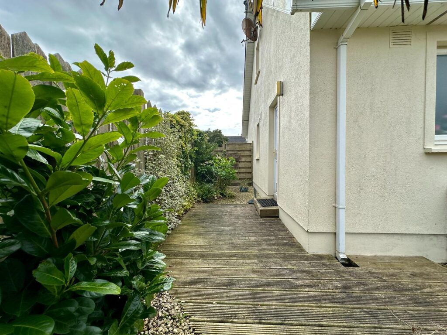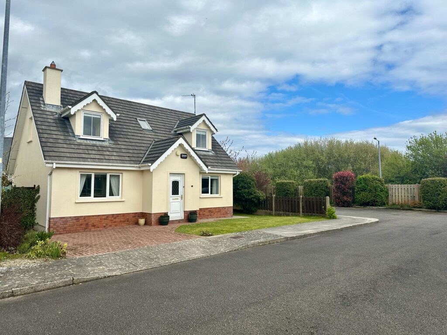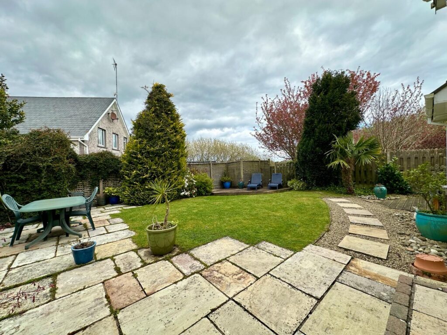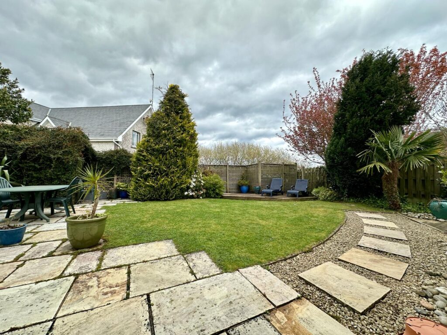- Located in Rosslare Strand, on the Grange Road and a short 1km walk to the beach.
- Walking distance to all amenities, playground, shops and restaurants.
- 3-Bedroom property offering a ground floor bedroom built in 2002 extending to c. 105 sq.m.
- Accomodation in brief comprises of front entrance hall, sitting room, kitchen / dining room, utility, guest WC, ground floor master bedroom with ensuite. Upstairs there are two further bedrooms and a family bathroom.
Description:
4 Sweetbriar is situated off the Grange Road in Rosslare Strand, a short 1km walk form the blue flag beach. It is 1.4km from Rosslare Golf Club and 1.5km from Kellys Resort Hotel. There is a wide range of amenities on offer including hotels, shops, playgrounds and many sporting amenities from golf to sea angling and various water sport.
This property is positioned in an exceptional location offering privacy and ample carparking spaces. The property is presented to the market in pristine condition. Built in 2002 and superbly maintained by one owner. 4 Sweetbriar is a detached property with great living space and offers 3 bedrooms, including the benefit of a ground floor bedroom and ensuite.
The property has Oil Fired Central Heating and double glazing. There is off street parking and small area to the front. The rear garden is enclosed and offers complete privacy. Internally there is ample light throughout with the benefit of a velux window in the double vaulted entrance hallway. The dining area has direct access through a sliding door to the patio with a sunny aspect.
The small development of only 6 houses offers a perfect location for a holiday home, a second home, weekend retreat or indeed a permanent home.
The accommodation comprises of entrance hall, sitting room, kitchen / dining room, utility, guest WC, ground floor bedroom with ensuite. Upstairs there are two further bedrooms with dual aspect lighting, a family bathroom and a hatch to attic.
Very rarely do properties in such a private location come to market, in particular a property like this in turnkey condition.
Viewings come highly recommended.
| ACCOMODATION
|
|||||||||||||||||||||||||||||||||
| Total Floor Area: c. 105 sq. m. / 1,122 sq. ft.
|

