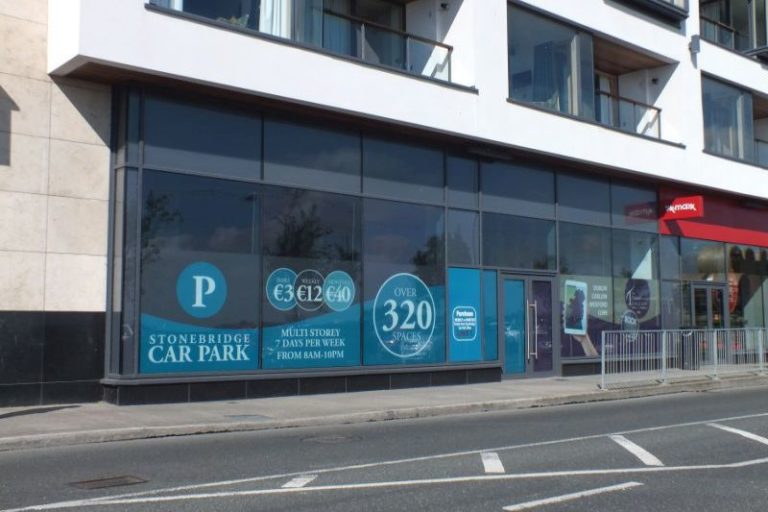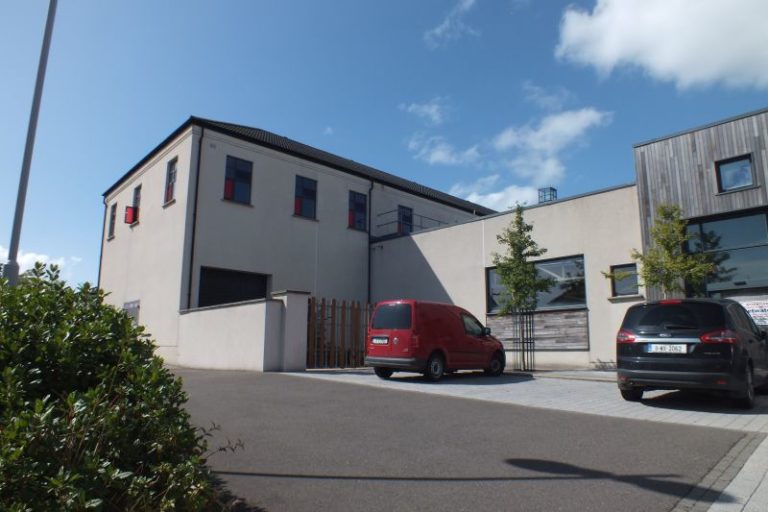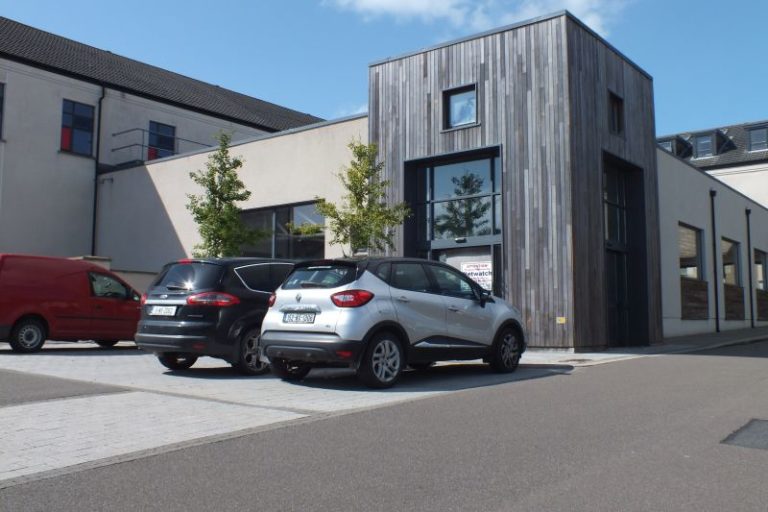This exceptional retail unit situated directly adjacent to TK Maxx offers a prime retailing pitch on Wexford’s Quay Front.
Extending to c. 185 sq.m. / 1,991 sq.ft. with of significant volumes of pedestrian footfall, in this high profile position and a large volume of passing vehicular traffic.
Directly adjoining the TK Maxx store, ‘The Talbot Suites’ offering luxury self-catering accommodation and close to the Talbot Hotel.
A high profile retail unit, excellent shape, good ceiling height, with extensive window displays. A modern bright unit with dual aspect.
Regular in shape and currently finished to ‘shell and core’.
Building Energy Rating (BER): G
For further details and to arrange a suitable viewing time contact Colum Murphy at the sole letting agents, Kehoe & Assoc., 053 9144393 or mobile 087 2492510.
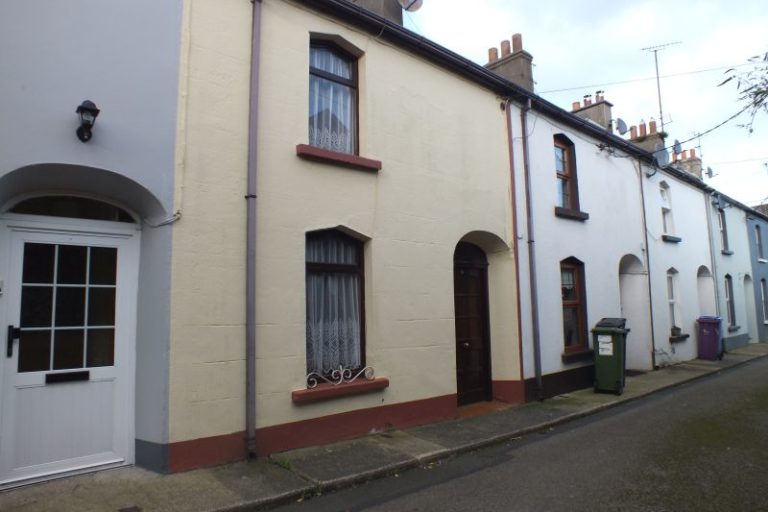
This fine townhouse is situated at Seaview Avenue, just off Trinity Street in Wexford town centre. It is only a few minutes’ walk from The Talbot Hotel and very convenient to Wexford’s Main Street. It is within easy reach of primary and secondary schools, supermarket, GP surgery, pharmacy, etc. Rarely do properties in Seaview Avenue come to the market and this is an opportunity for a first time buyer, an investor or those seeking to trade down from a larger family home. If you are searching for a townhouse for sale in Wexford, this is an opportunity not to be missed. At ground floor level there is a large sitting room, kitchen/dining room and bathroom. There are 2 bedrooms at first floor. Early viewing comes highly recommended. To arrange a suitable viewing time contact Wexford Auctioneers, Kehoe & Assoc. at 053 9144393 or by email at sales@kehoepropety.com
| Accommodation |
|
|
| Entrance Hallway |
5.97m x 1.42m (max) |
With telephone point. |
| Sitting Room |
5.71m x 318m |
With feature open fireplace, stone surround, tiled hearth and integrated cupboard. |
| Kitchen/Diner |
4.17m x 3.05m |
With fitted kitchen, wall and floor units, stainless steel sink unit, tiled splashback. Door to outside and rear yard. |
| Rear Hallway |
|
Leading to |
| Bathroom |
3.10m x 2.42m |
With w.c., w.h.b., and shower connection. |
| Hotpress |
|
With dual immersion water heater and fitted shelving. |
| Timber staircase to first floor |
| Landing Area |
|
|
| Bedroom 1 |
4.37m x 2.71m |
|
| Bedroom 2 |
2.91m x 2.90m (ave) |
|
Services
Mains water.
Mains drainage
ESB
Telephone
Outside
Small yard/outside area.
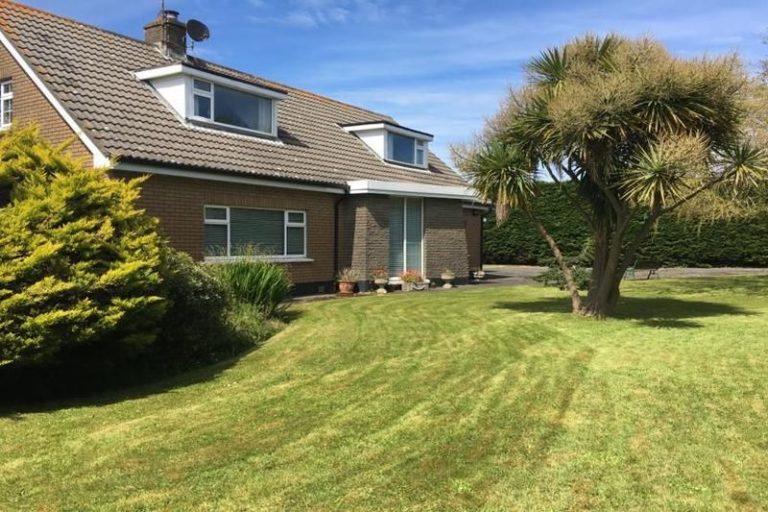
This fine detached property extends to over 2,000 sq.ft. ‘Ardmore’ is situated on a mature private site extending to c. 0.47 acres. It is nicely positioned at Rosslare Strand, Ireland’s premier holiday resort. This property is within walking distance of the blue flag beach and all amenities. The accommodation is well presented and flexible with the option of having a 5th bedroom or formal dining room. There is a south-westerly facing patio area, ideal for the sun and those long summer evening barbeques. The gardens are laid out in lawn and there is a garage and block-built shed. The property has the benefit of all mains services. ‘Ardmore’ would be an ideal permanent home, holiday home or weekend retreat. To arrange a suitable viewing time, contact Kehoe & Assoc. at 053 9144393.
| Accommodation |
|
|
| Entrance Hallway |
5.26m x 2.83m |
With part-tiled floor, telephone point. |
| Hotpress |
|
Fitted shelving and dual immersion water heater. |
| Sitting Room |
6.30m x 3.97m |
With open fireplace, feature brick surround. Ceiling coving and centre piece. |
| Kitchen |
3.63m x 3.47m |
With fitted kitchen, wall and floor units, stainless steel sink unit, cooker with double oven?, dishwasher?, extractor fan and fridge-freezer?. Tiled floor and splashback. |
| Utility Room |
2.68m x 2.54m |
Plumbed for washing machine, tiled floor. |
| Boiler room |
2.22m x 2.09m |
With oil burner and fitted shelving. |
| TV Room |
3.59m x 3.50m |
With in-set fitted shelving, ceiling coving. Sliding door to south westerly facing patio area. |
| Dining Room/
Bedroom 5 |
4.38m x 4.24m
|
With ceiling coving, large picture window overlooking garden. |
| Bedroom 4 |
3.63m x 3.33m |
With extensive fitted wardrobes and w.h.b. |
| Family Bathroom |
2.60m x 2.43m |
W.C., w.h.b./built-in vanity unit, bath with shower connection. Separate shower stall with mains shower. Tiled floor and half-wall.
|
| Timber stairs to first floor |
| Bedroom 1 |
4.49m x 4.41m |
With w.h.b. and tiled splashback. |
| Walk-in Wardrobe |
3.84. x 1.39m |
With potential for conversion to en-suite. |
| Bedroom 2 |
5.44m x 3.09m
(ave) |
With w.h.b. |
| Bedroom 3 |
5.07m (max) x 3.04m (ave) |
With fitted wardrobes into eaves. |
| Shower Room |
2.59m x 1.77m |
With w.c., w.h.b., corner shower stall, Triton T90si electric shower. Tiled floor to ceiling. |
| Landing |
|
|
| Walk-in Linen Cupboard/Store Room |
1.87m x 1.26m |
|
Services
Mains sewerage.
Mains water.
ESB.
Telephone.
OFCH
Outside
Garage (6.03m x 3.41m)
Mature boundary.
Gardens in lawn to front & rear.
Patio area.
Block-built garden shed.
Entrance piers & gates.
Driveway with parking for several cars.
Outside dining area with sunny south-west orientation.
Dual vehicular access.
Site of c. 0.47 acres
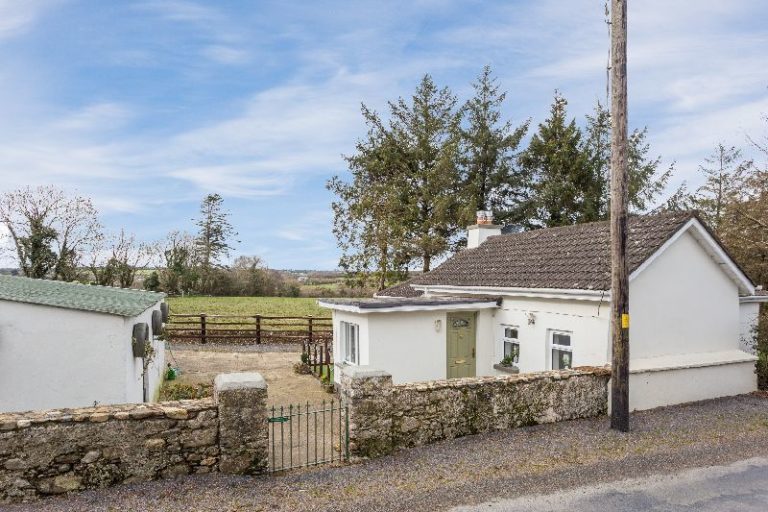
‘Stream Cottage’ is situated in a peaceful country location close to the R733 New Line Road. This property is within easy reach of excellent village amenities in Wellingtonbridge and only 25 minutes’ drive from Wexford Town. Many excellent sandy beaches including Bannow Bay are only a few minutes’ drive away. This charming cottage is presented in pristine condition and comes to the market fully furnished. It has been tastefully extended and modernised offering excellent accommodation but still retains all of its original character and charm. Standing on a generous c.5.53 acre site with nicely landscaped garden and yard surrounding the cottage and a large paddock to the rear. There are some lovely mature trees and a meandering stream along the boundary. There is also separate entrance with gravelled drive/yard, workshop, large barn (in need of repair) and access to the paddock. This property has huge potential with ample space for a vegetable plot, orchard, chicken run and plenty of room for a horse or pony. Early viewing comes highly recommended and is by prior appointment with the sole selling agents only. To arrange a suitable viewing time, contact Wexford Auctioneers, Kehoe & Assoc. 053 9144393 or email info@kehoeproperty.com
| Accommodation |
| Entrance Porch |
3.09m x 1.93m |
With built-in storage closet, worktop, plumbing for washing machine. |
| Open Plan Kitchen/
Living/Dining Area |
5.50m x 3.70m |
With built-in kitchen units, integrated hob, oven and extractor. Hotpress with dual immersion. |
| Bedroom 1 |
2.66m x 3.69m |
|
| Rear Lobby |
1.94m x 1.08m |
|
| Bedroom 2 |
2.77m x 3.44m |
|
| Bathroom |
2.23m x 1.94m |
Tiled shower stall with electric shower, vanity w.h.b, w.c., part-tiled walls and tiled floor. |
|
|
|
|
Services
Mains water
Mains electricity
Septic tank drainage
OFCH
Outside
Generous c. 5.53 acre site
Workshop
Garden Shed
Barn (in need of repair)
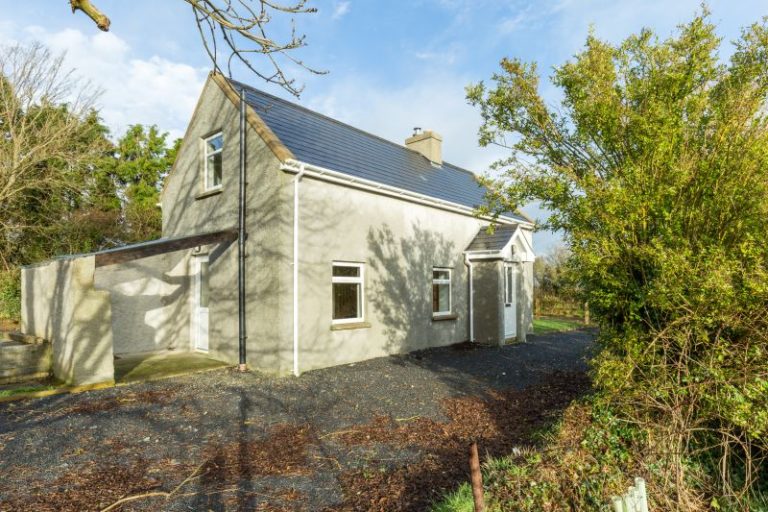
Located just outside Tagoat Village just off the N25, this charming property is a traditional County Wexford country cottage. It has been extended, completely refurbished and is presented to the market in excellent condition. It is deceptively spacious with 3 good sized bedrooms (one ensuite) and a generous open plan kitchen/dining/living area with a solid fuel stove. Low maintenance exterior finish and large detached garage/workshop. There is ample garden space and a small paddock that would make a perfect vegetable garden. Conveniently positioned only a couple of minutes’ drive from Rosslare Euro Port and excellent amenities in the village of Rosslare Harbour. The fabulous South Wexford coastline and sandy beach at St. Helen’s Bay is less than 5 minutes away, Wexford Town is also about a 10 minute drive. It would be ideal as a permanent or holiday home or indeed a weekend retreat.
Accommodation
| Entrance Hallway |
2.08m x 0.95m |
With exposed brick wall and laminate floor. |
| Open Plan Kitchen/
Living Room |
6.51m x 4.11m |
With built-in floor and eye level units. Plumbing for washing machine. Wiring for electric oven and hob. Part-tiled walls. Laminate floor. Solid fuel stove. Door to outside |
| Bedroom 1 |
2.31m x 2.61m |
With laminate floor. |
| Shower Room Ensuite |
2.32m x 0.87m |
With tiled shower stall and electric shower, w.c. and w.h.b. Tiled floor. |
| First Floor |
|
|
| Bedroom 2 |
3.61m x 2.32m |
With timber floor. |
| Shower Room |
2.72m x 1.75m |
With tiled shower stall with power shower, w.c. and w.h.b.
Tiled floor. Hotpress with dual immersion. |
| Bedroom 3 |
2.98m x 4.11m |
|
Services
Mains water.
Mains electricity
Septic tank drainage
OFCH
Solid fuel store
Alarm system.
Outside
Garage/workshop c. 4m x 7m
Covered fuel store
Gardens mainly in lawn
Small paddock
Gravelled drive and forecourt
Site of c. 0.56 acres
Viewing by prior appointment with the sole selling agents Wexford Auctioneers Kehoe & Associates 053-9144393.
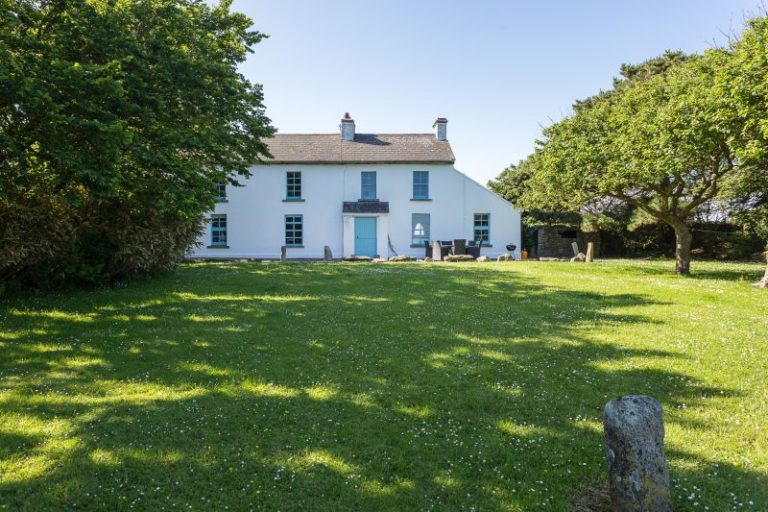
Bannow Bay is an area of unspoilt beauty situated in the southeast of County Wexford. It is well known for its wildlife and historic monuments.
This most impressive four bedroomed traditional farmhouse residence is situated on approximately 1 acre overlooking the sea at Bannow Bay with fabulous views of the Saltee Islands. The sale of this property offers a wonderful opportunity to purchase a spacious residence of immense character and charm. The property has been carefully tended to over the years and tastefully decorated preserving the original features where possible. Nowhere is this more prevalent than in the kitchen with its Aga cooker, farmhouse dresser and traditional slate flooring. The bathroom comes with original cast iron bath set on a raised platform in the middle of the room. The inside walls throughout the house are a combination of original stone and traditional whitewash. The sitting room has the original fireplace with an efficient Stanley stove and sea views from the first-floor bedrooms.
Outside there is a landscaped garden to the front with a mature orchard which also overlooks the sea. To the rear there is a combination of stone buildings scattered around a gravel yard. With no other house between this and the sea, privacy is totally guaranteed.
Rarely do opportunities to acquire properties of this character with sea views come to the market and early viewing is highly recommended – contact Wexford Auctioneers Kehoe & Associates 053-9144939.
| Accomodation
Entrance Porch
|
|
|
| Kitchen
|
16’6 x 15’ |
Flagstone flooring, exposed ceiling beams, traditional type kitchen units with solid worktop, Belfast sink, farmhouse dresser, Aga cooker, stairs to first floor. |
| Sitting Room
|
15’3 x 15’1 |
Original fireplace with Stanley solid fuel stove, solid wood flooring, timber cladded ceiling, whitewashed walls, telephone point. |
| Bedroom 1
|
10’3 x 8’4 |
Solid wood flooring, timber panelled ceiling. |
| Bedroom 2
|
9’10 x 6’2 |
Solid wood flooring, dimmer light. |
| Bathroom
|
15’4 x 9’2 |
Free-standing cast iron bath with mixer taps, shower stall with electric shower, w.c., w.h.b., exposed stone work, vaulted ceiling with exposed beams and slate floor. Fully fitted laundry press with washing machine and dryer. |
| First Floor:
|
| Bedroom 3
|
15’3 x 13’7 |
Solid wood flooring, original stone walls, two sash windows. |
| Bedroom 4
Master Suite |
15’3 x 14’2 |
Solid wood flooring, original fireplace, sash window, whitewashed walls. Dressing room and ensuite shower room. |
| Shower Room
|
10’4 x 6’6 |
Tiled shower stall with electric shower, w.c., w.h.b., heated towel rail, sash window and timber floor. |
| Dressing Room
|
10’4 x 8’10
|
With exposed stone work and timber floor. |
Service
Mains electricity
Septic tank drainage.
Private water supply
OFCH
Solid fuel stove
Outside
Gravelled courtyard
Selection of stone sheds
Vehicular entrance from rear.
Vehicular and pedestrian entrance to the front.
Grassed lawn.
Security lighting
Outside taps.
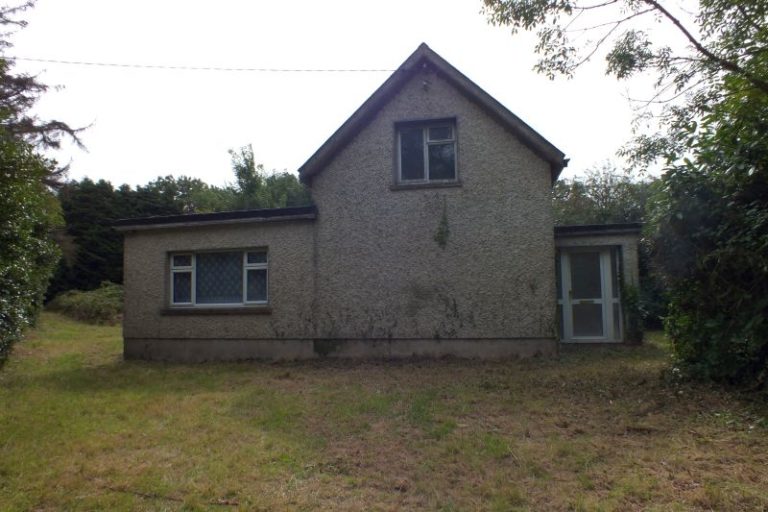
Located within walking distance of Bridgetown Village, this detached cottage comes to the market in need of refurbishment. It extends to c. 791 sq.ft. and occupies a generous site of 0.56 acres. This represents an excellent opportunity to acquire a cottage that although requires renovation, it has plenty of charm and character. The site is spacious & mature and offers a wonderland with many trees, shrubs and mature planting. This sale represents a wonderful opportunity to put a purchaser’s own ‘stamp’ on a property. It is within walking distance of Bridgetown village with amenities such as Centra Supermarket, secondary school, post office, pharmacy, pub, etc. To arrange a suitable viewing time, contact the sole selling agents Kehoe & Assoc. If you are searching for a cottage for sale in County Wexford, this is an opportunity not to be missed.
| Accommodation |
|
|
| Entrance Porch |
2.07m x 1.80m |
|
| Living Room |
3.60m x 3.58m |
With brick-built fireplace. |
| Kitchen/Diner |
4.28m x 4.01m |
With part fitted kitchen, wall and floor units, tiled floor and splashback. |
| Rear Hallway |
2.65m x 1.21m |
With tiled floor and door to outside. |
| Family Bathroom |
2.98m x 2.46m |
With w.c., w.h.b., bath. Corner shower stall with Triton electric shower. Tiled floor. |
| Bedroom 1 |
3.58m x 2.48m |
|
| Timber stairs to first floor |
| Bedroom 2 |
3.37m x 2.88m |
|
| Bedroom 3 |
3.67m x 2.61m |
|
Services
Mains water.
Septic tank.
uPVC double glazing.
Outside
Large site extending to c. 0.568 acres or thereabouts.
Mature boundaries.
Variety of trees.
Potential for extension.
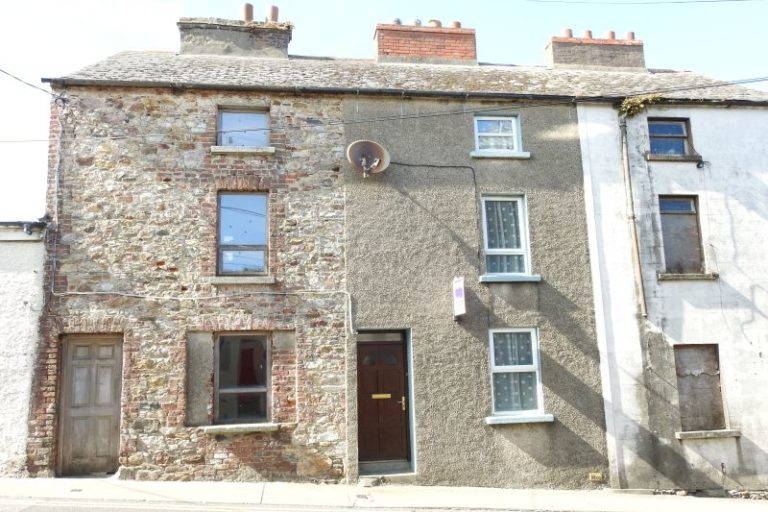
This mid-terraced property is situated a short distance from the Main Street in the heart of Wexford town, offering convenient town centre living. Accommodation is laid out over three floors. A ground floor comprising kitchen/living accommodation, while bedroom and bathroom accommodation is at first and second floor. To the rear of the property is situated a spacious and sunny yard area with a raised sundeck at the rear and a shed for storage. Peter Street is predominantly a residential street with some independent commercial occupiers trading nearby.
| Accommodation |
|
|
| Living Room |
3.84m x 2.81m |
With timber floor, panelled ceiling and marble fireplace. |
| Hallway |
3.20 x 1.52m |
|
| Kitchen/Living Area |
2.78m x 2.54m +
3.41m x 2.64m |
With fitted kitchen at ground and eye level, stainless steel sink unit, tiled splashback and timber floor. Part-panelled ceiling. |
| Rear Hallway |
2.50m x 0.79m |
Tiled floor |
| Carpet staircase to first floor |
| Main Bathroom |
|
With tiled floor, bath, w.c. and w.h.b. shower stall with Triton T80zr shower. Hotpress with single immersion. |
| Bedroom 1 |
3.89m x 2.81m |
Timber floor, fitted wardrobe. |
| Stairs to second floor |
| Bedroom 2 |
3.84m x 2.85m |
Timber floor. |
| Bedroom 3 |
2.88m x 2.56m |
Timber floor.
|
Services
Mains water.
Mains electricity
Mains sewerage.
Telephone available
Broadband available.
Outside
Spacious rear yard area with sun deck.
Rear shed.
Concrete and hardcore for low maintenance.
Office unit extending to 199.80 sq.m. / 2,151 sq.ft. – finished to shell and core.
An excellent opportunity to acquire a spacious office unit situated at Clonard Village, close to Wexford Town Centre.
Ideal for those to owner occupy their premises or indeed an investor seeking a ‘buy to let’ property.
Situated within this highly successful commercial and residential development with hundreds of completed residential homes within the immediate vicinity.
Extensive communal car parking facilities adjacent.
Occupiers in this general location include; Woodies DIY, Dealz, KFC, Right Price Tiles, Joyces Expert Electrical, EZ Living Interiors, etc.
Highly accessible location close to Wexford’s Ring Road and adjacent to bus route.
AMV: €110,000 (exclusive of VAT)
For further details contact the sole selling agents Kehoe & Assoc. 053 9144393.
Ideal for owner occupiers or investors.
Excellent opportunity to acquire a prominent retail unit situated at Clonard Village Centre, close to Wexford Town.
Situated in this highly successful residential and commercial development with hundreds of completed residential homes in the immediate vicinity.
This unit extends to c. 354 sq.m. / 3,810 sq.ft. – all at ground floor level.
Completed in shell and core finish.
Extensive car parking facilities outside.
Occupiers in this location include; Woodies DIY, Dealz, KFC, Right Price Tiles, Joyces Electrical, EZ Living Interiors, etc.
Highly accessible location close to Wexford’s Ring Road and adjacent to bus route.
AMV: €130,000 (exclusive of VAT)
For further details contact the sole selling agents Kehoe & Assoc. 053 9144393.

