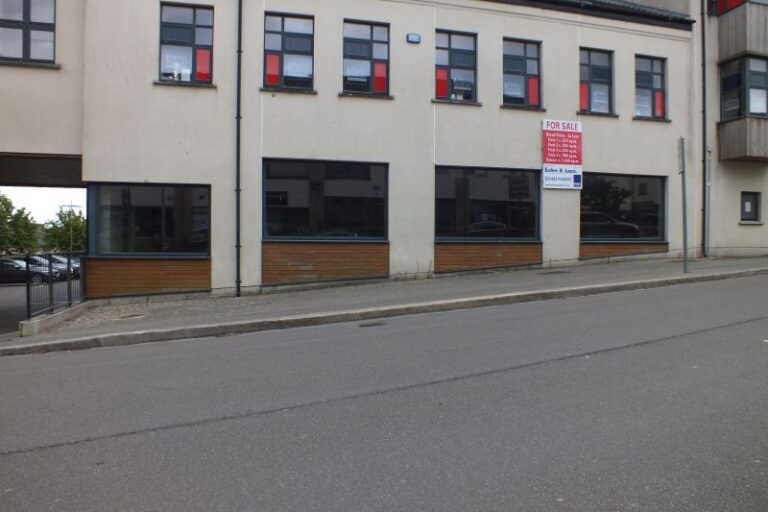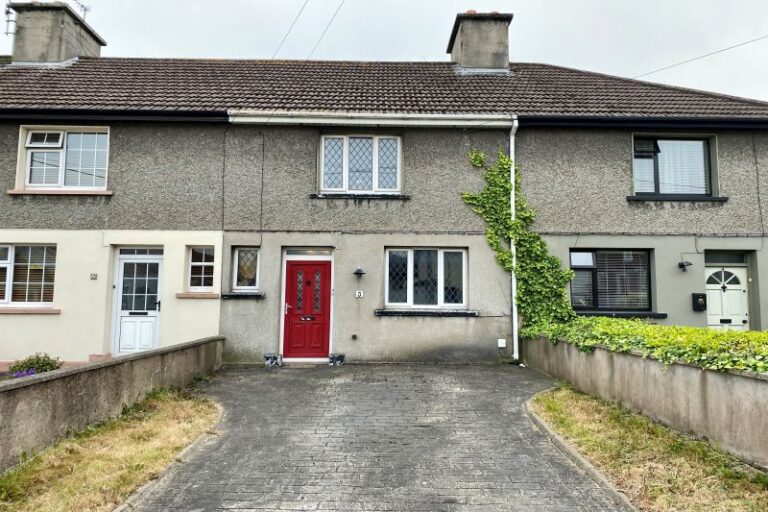
No. 3 St. Aidan’s Crescent is an ideal 3 bedroomed townhouse in this well-established location across from St. Aidan’s Shopping Centre. This is a much sought after, mature residential area within easy reach of Institute of Technology Carlow, primary & secondary schools, shops, church and all town centre amenities. The property has been well maintained over the years and is presented to the market in good condition throughout. There is a sizeable garden to the rear with a lovely south facing aspect. The property boasts off-street parking on cobblestone to the front. To arrange an early viewing appointment for this property, contact Wexford Auctioneers Kehoe & Associates on 053 9144393
ACCOMMODATION
| Entrance Hallway |
2.93m x 1.78m |
With laminate flooring. |
| Bedroom 3/Dining Room |
2.92m x 2.94m |
With open fireplace and solid wood floors. |
| Sitting Room |
4.83m x 3.93m |
Back boiler open fireplace, supplementing the heating. Laminate flooring. Door leading to rear garden. |
| Kitchen |
4.12m x 3.29m |
With built-in floor and eye-level units, dual fuel electric oven, gas hob, stainless steel sink unit, part-tiled walls, plumbing for dishwasher. Solid wood floors. Door to utility room. |
| Utility |
1.93m x 1.21m |
Tiled flooring, plumbing for washing machine. French doors leading to rear garden. |
| Bathroom |
2.97m x 1.43m |
W.C., w.h.b., tiled enclosed shower stall with Triton T80si shower. Tiled flooring.
|
| Stairs leading to landing |
|
| Bedroom 1 |
4.01m x 3.45m |
With laminate floor, double storage closet. Stairs leading to attic. |
| Bedroom 2 |
3.45m x 2.77m |
With laminate flooring. |
| Bathroom 2 |
2.61m x 1.94m |
W.C., w.h.b., built-in bath. Hotpress with dual immersion. Lino flooring. |
| Attic Storage |
4.34m x 2.90m |
Floored with further storage into eaves. |
|
|
|
SERVICES
Mains water
Mains electricity
Mains drainage
Dual OFCH and BBCH
OUTSIDE
Enclosed garden with sunny aspect
Concrete patio area in rear garden
Off-street parking
Cobble lock driveway
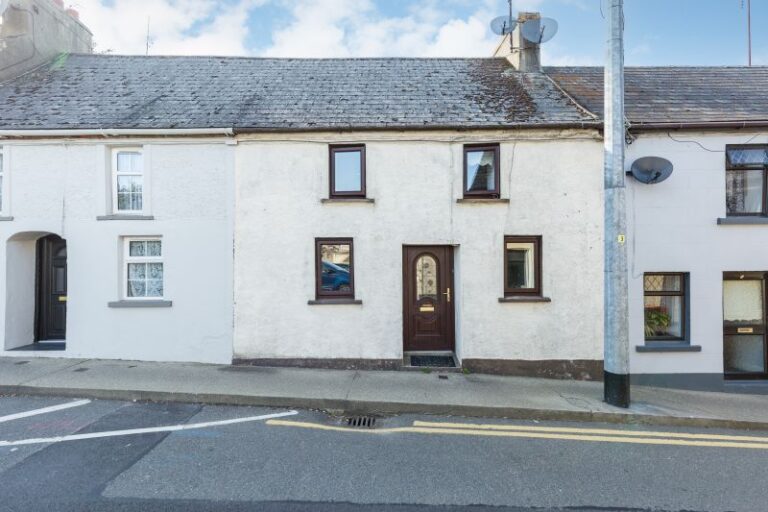
No. 33 Bride Street is a cosy 2 bedroomed kerbside town house situated in the heart of Wexford Town just off South Main Street. A ramble down the hill will take you to Wexford’s Main Street with a host of amenities such as shops, boutiques, supermarket, pubs and restaurants, ramble a little further to enjoy the fabulous Wexford Waterfront. The property is in need of some modernisation and upgrading, it has double glazed uPVC windows and oil-fired central heating and has much to offer any potential purchaser. The sitting room and bathroom occupy the entire of the original ground floor of the property and a single storey extension offers a sizeable separate kitchen. Upstairs there are two bedrooms (one ensuite). There is a small enclosed yard and fuel store to the rear. A little modernisation would go a long way with this property and it would make a perfect home for anybody pursuing urban living in a thriving town.
Early viewing of this cosy kerbside townhouse comes highly recommended contact Wexford Auctioneers Kehoe & Assoc. 053-9144393.
| Accommodation |
| Sitting Room |
4.68m x 5.07m |
With open fireplace, floor and built-in display cabinets, laminate floor and stairscase to first floor.. |
| Bathroom |
1.82m x 2.13m |
Fully tiled with w.c, w.h.b, and bath with power shower over. |
| Kitchen |
4.01m x 2.73m |
With floor and eye-level units, gas hob, extractor, electric oven, washing machine, dishwasher, pantry and tiled floor. |
| Master Bedroom |
3.55m x 2.27m |
With built-in wardrobe, laminate floor and shower room ensuite. |
| Ensuite |
2.25m x 1.06m |
Fully tiled, shower stall with electric shower, w.c., w.h.b. |
| First Floor |
|
|
| Bedroom 2 |
2.73m x 2.72m |
With built-in wardrobe and laminate floor. |
|
OUTSIDE
Rear yard.
Fuel store.
SERVICES
Mains electricity
Mains drainage.
Mains water
OFCH

Kehoe & Assoc. are offering this extensive property which comprises four apartments located at William Street in Wexford town centre. This property is within walking distance of all town amenities and approximately 10 minutes walking distance from Wexford’s South Main Street. There are two apartments at ground floor, one on first floor together with a communal laundry room and the fourth apartment is on the top floor. Apartment No. 2 has French doors leading to a patio and an extensive rear garden. Currently there are two of the four apartments vacant and the remaining are presented in a highly lettable condition. This property is capable of producing an annual rent in the region of €20,000. This represents a net initial yield of 11.76%. For further details and to arrange a viewing contact the sole selling agents Kehoe & Assoc. at 053 9144393.
| ACCOMMODATION |
|
|
| Ground Floor |
|
|
| Apartment No. 1 |
|
|
| Entrance Hallway |
1.15m x 0.90m |
|
| Kitchen/Living Room |
3.48m x 2.97m |
With fitted kitchen, wall and floor units. |
| Bedroom |
2.85m x 2.06m |
|
| Shower Room |
2.20m x 1.50m (ave) |
|
| Total Floor Area |
c. 22 sq.m / 237 sq.ft. |
|
| |
|
|
| |
|
|
| Ground Floor |
|
|
| Apartment No. 2 – Note this is a bedsit |
| Kitchen Area |
2.81m x 1.35m |
With fitted kitchen, wall and floor units. |
| Living Room/
Bedroom |
3.38m x 2.31m |
With French doors to outside patio area and extensive rear garden. |
| Shower Room |
2.46m x 0.88m |
|
| Store |
1.62m x 0.90m |
|
| Total Floor Area: |
c. 18 sq.m. / 194 sq.ft. |
|
|
|
|
|
|
|
| First Floor Landing |
|
|
| Laundry Room |
3.33m x 2.39m |
|
|
|
|
|
|
|
| First Floor |
|
|
| Apartment No. 3 |
|
|
| Entrance Hallway |
1.02m x 1.40m |
|
| Kitchen/Living Room |
3.38m (ave) x 4.56m |
With fitted kitchen, wall and floor units. |
| Bedroom |
2.52m x 2.45m |
|
| Shower Room |
1.79m x 1.50m (ave) |
|
| Total Floor Area: |
c. 32 sq.m. / 344 sq.ft. |
|
|
|
|
| Second Floor |
|
|
| |
|
|
| Apartment No. 4 |
|
|
| Entrance Hallway |
1.58m x 1.04m |
|
| Kitchen/Dining Room |
3.40m (ave) x 4.54m (max) |
With fitted kitchen, wall and floor units. |
| Bedroom |
2.53m x 2.31m |
|
| Shower Room |
1.76m x 1.50m (ave) |
|
Services
Mains water.
Mains drainage.
ESB
Outside
Large rear garden.
Patio area off apartment No. 2.
Enclosed bin area to front.

LOCATION: Situated in an area known as ‘Windmill Hills’, at Wygram in Wexford Town, this property is within walking distance of all amenities. It is only 10 minutes walking distance from Wexford Town Centre and there is easy access to a choice of primary and secondary schools. This is a sought after, mature residential location. It is located just off Belvedere Road, close to the junction with Newtown Road and beside Wexford’s new Courthouse. There is a pedestrian walkway leading onto Davitt Road with easy access to St. Johns Road. Rarely do properties come to the market in this location and we highly recommend viewing.
GENERAL DESCRIPTION: Most attractive 2 bed detached house directly overlooking a large green area. It is a property that one would expect to find in a country location yet it has the best of both worlds – being so close to all town centre amenities. It occupies a corner site with mature gardens, offering privacy. This property would be an ideal purchase for a first time buyer or those trading down from a larger home. It also has the potential for an extension to the rear or indeed an overall re-development of the entire site. At ground floor level the accommodation includes entrance hallway, 2 reception rooms, a kitchen/diner, utility room and a shower room. At first floor level there are 2 bedrooms.
| Accommodation |
|
|
| Entrance Hallway |
|
|
| Sitting Room |
5.26m x 2.64m |
With feature marble fireplace, t.v. point, ceiling coving, bay window.
|
| Living Room |
4.42m x 2.64m |
With feature marble tiled fireplace, storage beneath stairs. Timber panelled ceiling.
|
| Kitchen/Dining Room |
2.92m x 2.49m |
With fitted kitchen, wall and floor units, stainless steel sink unit.
|
| Rear Hallway leading to:
|
|
| Shower Room |
|
With w.c., w.h.b., shower stall with Triton T90si electric shower.
|
| Utility Room |
2.90m x 2.49m |
With Grant oil burner, plumbed for washing machine. Fuel store (3.07m x 1.3m). door leading to small enclosed yard in concrete, separate door leading to mature garden. |
|
|
|
| Timber staircase leading to first floor |
| Landing |
4.34m x 1.52m
|
|
| Bedroom 1 |
5.26m x 2.31m
|
|
| Bedroom 2 |
4.32m x 1.91m |
With timber panelled ceiling. |
SERVICES
Mains water.
Mains sewerage
ESB
Telephone
OFCH
OUTSIDE
Corner site.
Mature gardens.
Small yard to rear.
Overlooking large green area
Gates leading to garden/side access.
PLEASE NOTE: Garden shed is excluded from the sale.
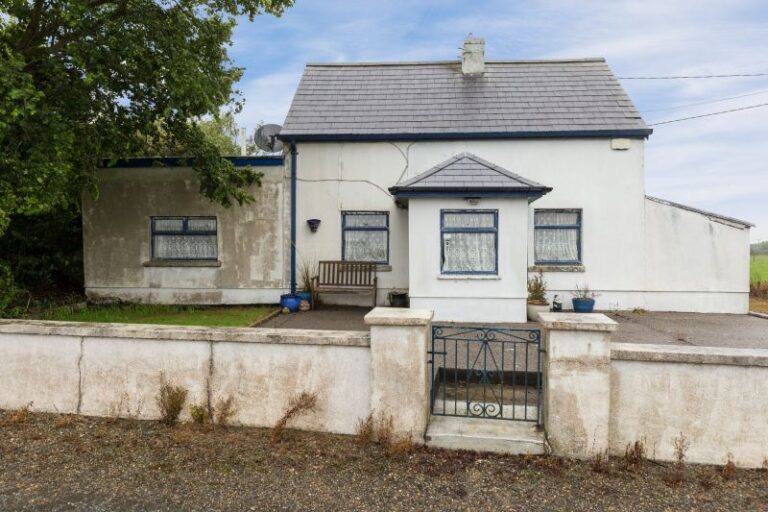
Charming original 2 up 2 down cottage situated on a c.0.5 acre site in this peaceful country setting. Conveniently located c. 2km off the N25 main Rosslare Road within easy reach of fabulous local sandy beaches at St. Margaret’s and Carne. Only 5 km from the village of Our Lady’s Island with its lovely lakeside walk, shop, pub, church and community centre. Rosslare Harbour Village and Euro Port are only 5 minutes’ drive away and offer some excellent amenities including supermarket, pharmacy, bank, medical centre and bus/rail services. The property has been extended over the years but still offers huge potential for further development. The cottage is presented in good condition throughout but does require some modernisation and upgrading. With a little effort and some imagination this property would make a lovely family home, given its proximity to local beaches and the south Wexford coastline it would also make a fabulous holiday home. Viewing of this charming country cottage comes highly recommended.
| Accommodation |
|
|
|
|
|
| Entrance Hallway |
2.92m x 1.47m |
|
| Bedroom1 |
3.66m x 2.31m |
|
| Sitting Room |
3.57m x 3.09m |
With tiled open fireplace, stairs to first floor, under stairs storage press and storage heater. |
| Kitchen |
4.31m x 3.83m |
With built in kitchen units and hotpress with dual immersion. |
| Utility Room |
1.83m x 1.84m |
With single drainer stainless steel unit, plumbing for dishwasher and door to outside. |
| Bathroom |
3.09m x 1.50m |
Bath with electric shower over, w.c., w.h.b., part tiled walls and tiled floor. |
| First Floor |
|
|
| Bedroom 2 |
3.55m x 3.62m |
With timber floor. |
| Bedroom 3 |
2.30m x 3.63m |
With timber floor. |
OUTSIDE
Large ¾ acre site
Several useful outbuildings
Metal garage/workshop
Spacious rear garden
SERVICES
Mains electricity
Mains water
Septic tank drainage
Alarm
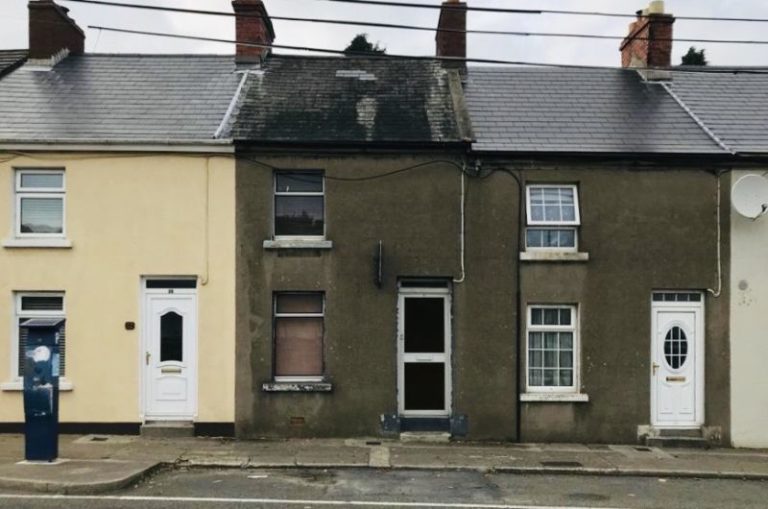
Situated at Distillery Road, in Wexford Town Centre, this 2-bedroom home is very well located. Opposite Tesco Supermarket and only a few minutes’ walk from both Primary and Secondary schools. The house is in need of some modernisation. It would be an ideal purchase for a first-time buyer, a shrewd investor or those seeking to trade down from a larger family home. All amenities are close to hand. It is approximately 10 minutes walking distance to Wexfords Main Street with all facilities and amenities. If you are searching for a townhouse for sale in Wexford, this is an opportunity not to be missed.
To arrange a suitable viewing time please contact the sole selling agent Kehoe & Assoc. on 053 9144393.
| Accommodation |
|
|
| Entrance Hallway |
2.37m x 1.11m |
With timber floor covering |
| Sitting Room |
6.37m x 3.81m |
With open fireplace |
| Kitchen |
2.49m x 3.23m |
With wall and floor units, stainless sink unit, tiled floor and door to outside |
| Shower room |
2.29m x 2.19m |
With w.c., w.h.b. and shower stall |
| First Floor |
|
|
| Bedroom 1 |
3.28m x 3.78m |
|
| Bedroom 2 |
3.00m x 3.17m |
With fitted wardrobes |
| Services
Mains water
Mains drainage
ESB / Telephone point
Aluminium single glazed windows and front door |
| Outside
Small yard to rear
On-street parking |
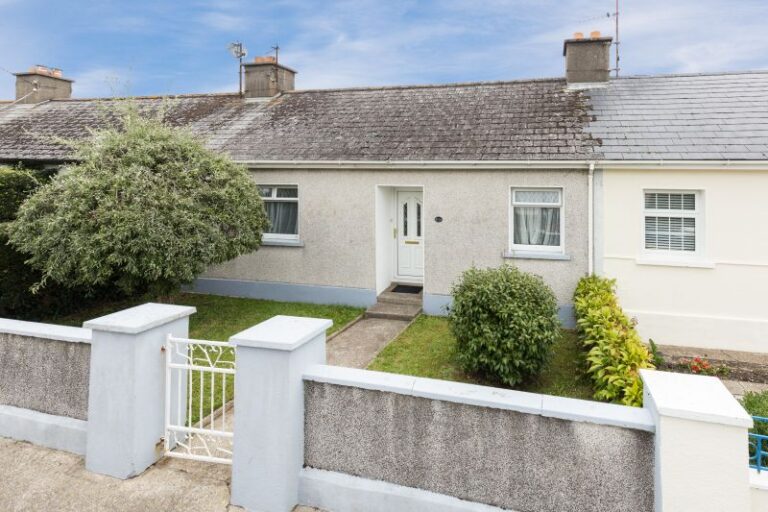
Tucked away on Davitt Road in Wexford Town, just off the main St John’s Road lies No. 15 Davitt Road North – a most impressive modern three bed residence. It is presented in very good condition throughout having been very well maintained down through the years. This lovely home extends to c. 1,205 sq.ft. There is an extension to the rear which incorporates a kitchen/dining room and also a large sitting room. It is represents an ideal opportunity to purchase a single storey home, in town and within walking distance of all amenities. A ten minute walk will take you to Wexford’s North Main Street with a host of retail and dining options. It would be a perfect purchase for those trading down from a larger family home or perhaps a short term investment to be used by owner occupier in years to come. Opportunities like this don’t come around often. It would also be a shrewd purchase for a first time buyer. Once over the threshold you enter a home that has been very well minded. There are three bedrooms to the front and a family bathroom. One of the bedrooms has a walk in wardrobe/dressing room, with obvious potential for an en-suite. At the end of the hall is a large sitting room and also an one plan kitchen/dining room. The kitchen is light filled room with door leading to a fine patio area, overlooking a mature, enclosed rear garden. Kehoe & Assoc. are delighted to present this home for sale, and we highly recommend early viewings.
| Accommodation |
|
|
| Entrance Hallway |
5.59m x 1.01m |
With hotpress, dual immersion water heater and fitted shelving. |
| Inner Hallway |
3.86m x 2.56m |
With tiled floor, two sets of sliding patio doors leading to external patio areas. |
| Sitting Room |
4.36m x 4.24m |
Feature fireplace, timber surround and marble tiled inset. Sliding patio door to extensive patio area and rear garden. |
| Kitchen/Dining Room |
7.61m x 3.69m |
Kitchen area – fitted kitchen, extensive wall and floor units, kitchen appliances including; cooker, extractor fan, washing machine, dryer and fridge freezer. Tiled floor and splashback. Door to outside. Steps to large dining area. |
| Bedroom 1 |
4.31m x 3.11m |
With fitted wardrobe and additional walk-in wardrobe (2.50m x 1.55m). |
| Bedroom 2 |
3.30m x 2.72m |
|
| Bedroom 3 |
3.34m x 2.65m |
|
| Family Bathroom |
3.15m x 2.33m |
With w.c., w.h.b. and bath. Separate shower stall – in wet-room format with Triton T90si electric shower. Tiled floor, shower stall and bath surround. |
SERVICES
Mains water.
Mains drainage.
ESB.
OFCH
OUTSIDE
Enclosed mature garden in lawn.
Extensive patio area
Timber garden shed.
Many plants, shrubs and trees.
Ideal for owner occupiers or investors.
Excellent opportunity to acquire a prominent retail unit situated at Clonard Village Centre, close to Wexford Town.
Situated in this highly successful residential and commercial development with hundreds of completed residential homes in the immediate vicinity.
This unit extends to c. 275 sq.m. / 2,960 sq.ft. – all at ground floor level.
Completed in shell and core finish.
Extensive car parking facilities outside.
Occupiers in this location include; Woodies DIY, Dealz, KFC, Right Price Tiles, Joyces Electrical, EZ Living Interiors, etc.
Highly accessible location close to Wexford’s Ring Road and adjacent to bus route.
AMV: €105,000 (exclusive of VAT)
For further details contact the sole selling agents Kehoe & Assoc. 053 9144393.
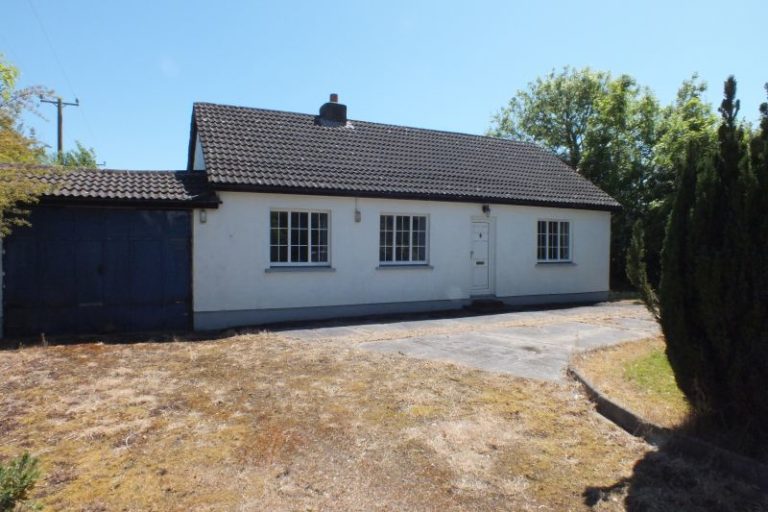
Pretty 2 bedroomed bungalow with a south facing rear garden. ‘The Oaks’ offers plenty as a starter home or as a holiday retreat. Just 6km from Bridgetown, 5km from Duncormick and just 11km to Kilmore Quay. The property is situated 18km south-west of Wexford Town. Presently requiring modernisation, accommodation comprises 2 bedrooms, kitchen, sun room and bathroom. An extendable ladder offers access to large attic area with gable window.
Outside a large garage is adjacent to the kitchen and living area and may offer expansion – potential for conversion to further residential accommodation as required. Mature gardens to the front. The front gardens are bordered by a fence and a gated entrance as well as natural hedgerows, tree-lined, to each side. To the rear of the gardens is a fence with a gate leading into a small paddock which also forms part of the property.
| Accommodation |
|
|
| Hallway |
4.43m x 0.95m |
|
| Hallway |
4.02m x 0.94m |
|
| Living Room |
5.97m x 3.25m |
|
| Kitchen |
4.04m x 2.89m |
|
| Bathroom |
2.91m x 1.93m |
|
| Bedroom 1 |
4.14m x 3.23m |
|
| Bedroom 2 |
3.10m x 2.89m |
|
| Sun Room |
4.55m x 2.72m |
|
|
|
|
| Gross Internal Floor Area: c. 85 sq. m. (c. 914 sq. ft.)
Garage 9.53m x 4.66m (44.4 sq.m./ 478 sq.ft. |
Services
Mains electricity
Private water supply.
Septic tank drainage.
Electric storage heating.
Open fireplace.
Outside
c. 0.4 acre site (0.16 hectares)
Mature garden
Paddock
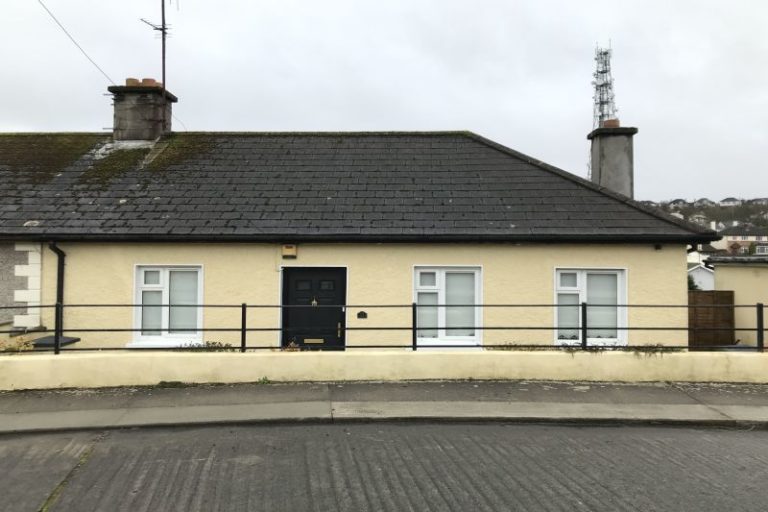
Wonderfully maintained and decorated two bedroomed semi-detached bungalow which is situated in this popular residential location close to Pettitt’s SuperValu , St. Aidan’s Shopping Centre, many school options and just 5 minutes’ walk from Wexford Town. It is only a few minutes’ walk from the CBS primary and secondary schools. The property is brought to the market in turn key condition and has the benefit of sunny rear garden with extensive raised decking. This property should be of interest to both owner occupiers and investors. Early viewing is recommended. Contact the Wexford Estate Agents: Kehoe & Assoc. 053 9144393.
| Accommodation |
|
|
| Entrance Hallway |
5.59m x 2.30m |
With timber laminate flooring, alarm panel. |
| Kitchen/Dining Room |
4.55m x 2.30m |
Tiled floor, kitchen units, spacious counter top and tiled splashback. Extractor fan. Plumbed for washing machine and dishwasher. |
| Living Room |
4.06m x 3.12m |
Timber laminate flooring, open fireplace with stone tiled hearth, t.v point. French doors leading to outside patio. |
| Bedroom 1 |
3.10m x 2.75m |
Timber laminate floor. |
| Bedroom 2 |
3.18m x 2.67m |
With timber laminate floor |
| Bathroom |
3.04m x 2.88m. |
With laminate floor, tiled half-wall, w.c.,w.h.b. corner shower unit with Triton T90si shower, bath with shower connection above and tiled surround. Hotpress with dual immersion water heater and fitted shelving. |
Services
Mains water.
Mains drainage.
OFCH.
ESB
Outside
Southerly facing garden.
French doors leading to veranda patio.
Three steps down to large area.
Four-side secure access.
Please Note: The apple trees in the garden are excluded from the sale.








