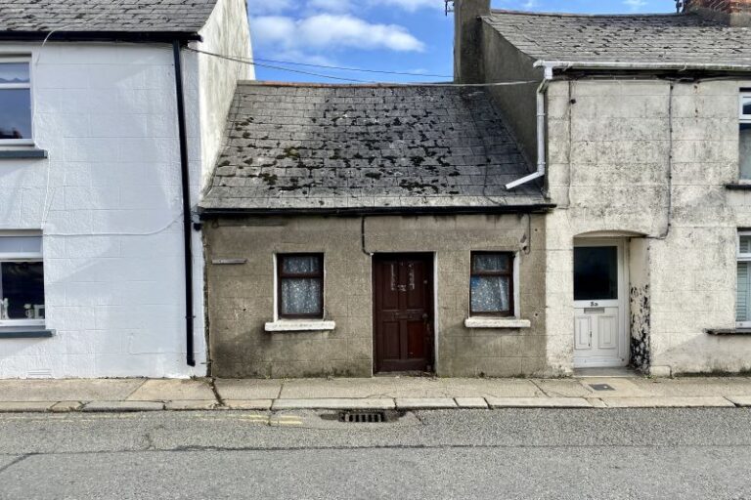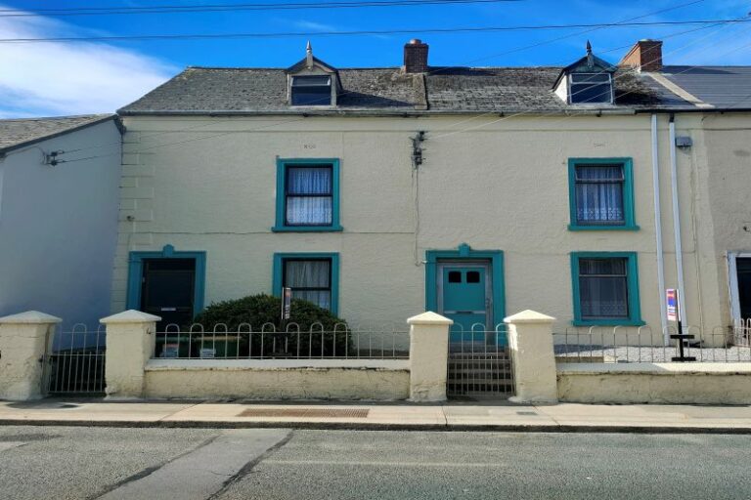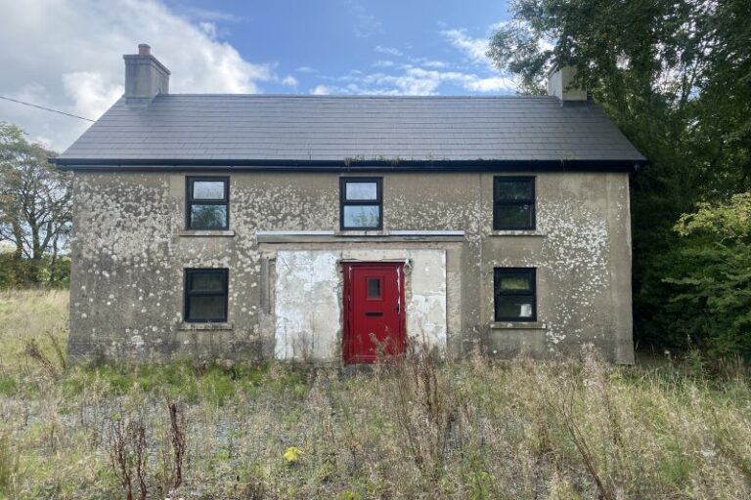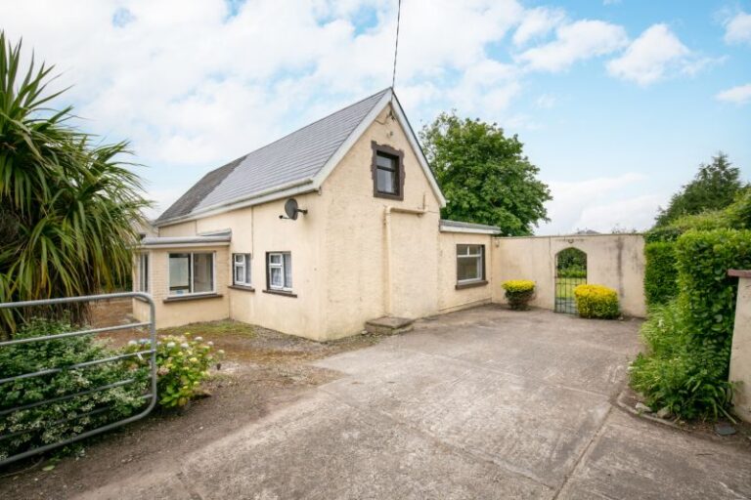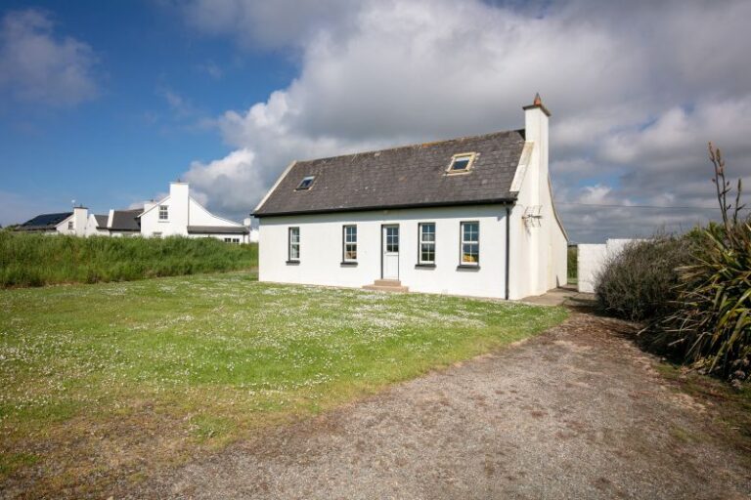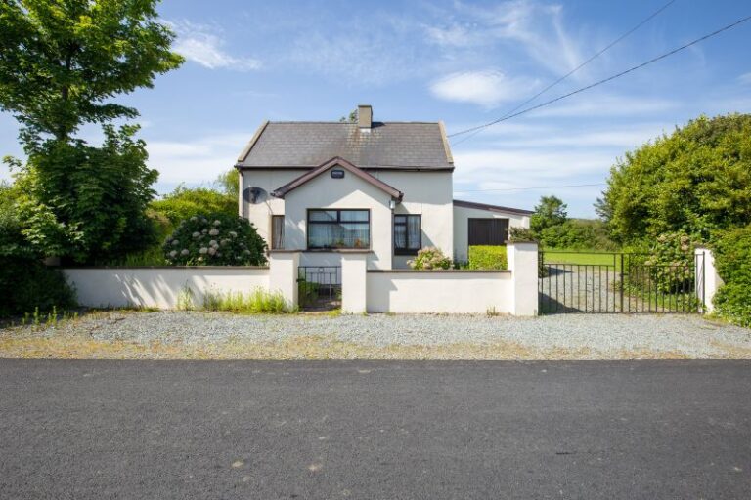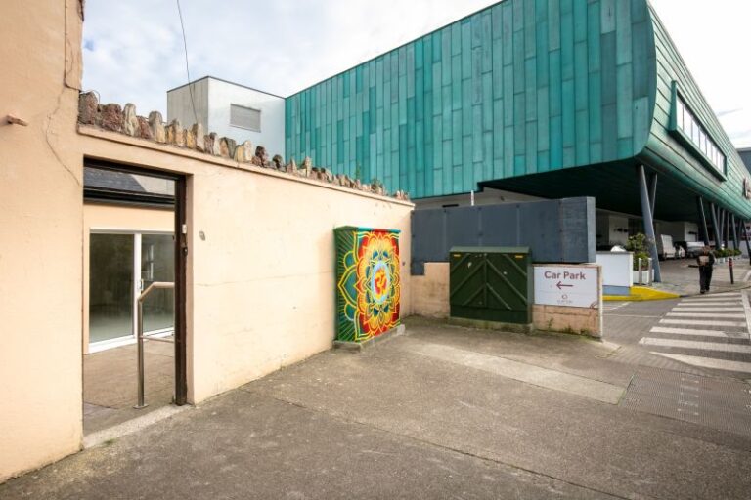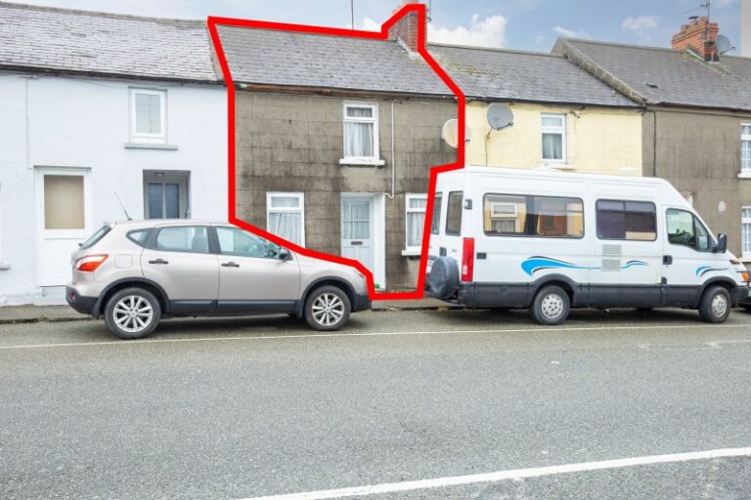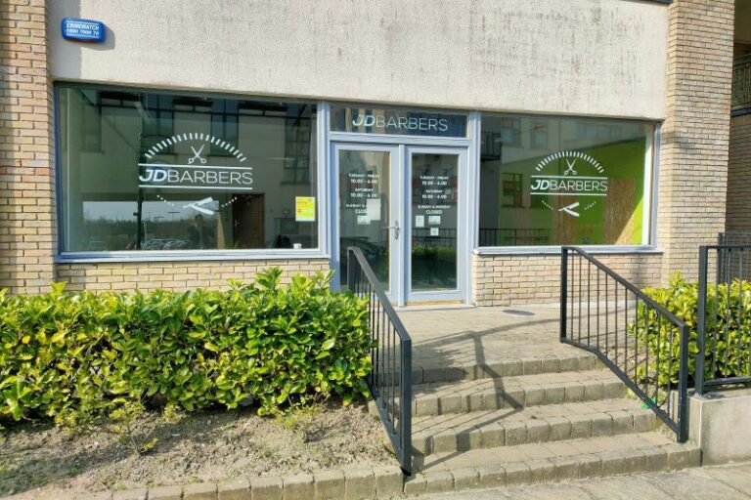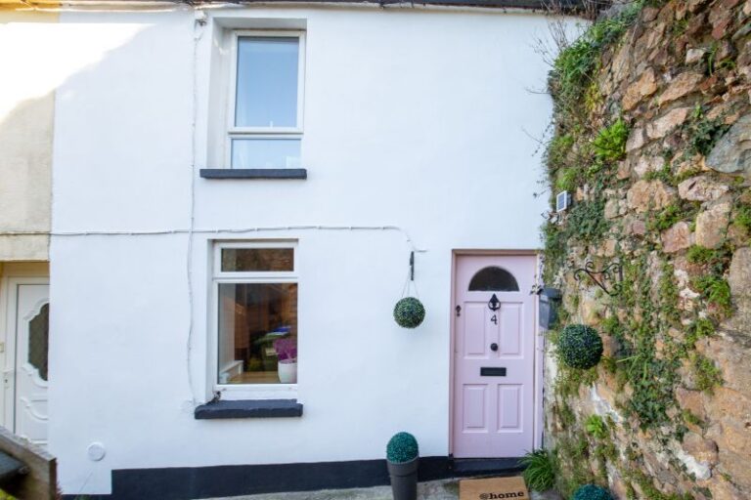An incredible opportunity to acquire a terraced property with granted planning permission to develop in the heart of Wexford town. The main street is a minutes’ walk away with all imaginable amenities on the doorstep, the location couldn’t be more central.
Planning was granted in March 2019 to carry out the following works at 53 John Street, demolish the existing dwelling and reconstruct entirely on the original footprint as follows:
- Raise the existing ground floor level by 450mm to provide a 150mm step-up from the
- public footpath to the finished floor level
- Raise the roof ridge height to match the adjoining at No. 51
- Alter the fenestration to the front and rear elevations
- Demolish and reconstruct the sub-standard rear ground floor kitchen extension (6 sq.m.) on its original footprint
- Construct a first-floor extension over the reconstructed kitchen and the existing ground floor level thereby providing two bedrooms and a bathroom at first floor level (28 sq.m.)
- Alter the roof profile to the rear including a bedroom dormer and roof lights
The property today is vacant over two years and eligible for Vacant Property Refurbishment Grant, this grant is a payment you can get if you are turning a vacant house or building into your permanent home. Up to €30,000 is available for eligible applicants. Note to qualify for the grant at 53 Johns Street Lower, you must live in the property as your principal private residence. This grant is not available to developers/undertakings or applicants who want to rent out the property. The full framework and eligibility criteria can be found here: gov.ie – Vacant Property Refurbishment Grant (www.gov.ie)
To arrange a suitable viewing time contact the sole selling agents, Kehoe & Assoc. at 053 9144393.
Services
Mains water
Mains Drainage
Mains electricity
Fibre Broadband available

