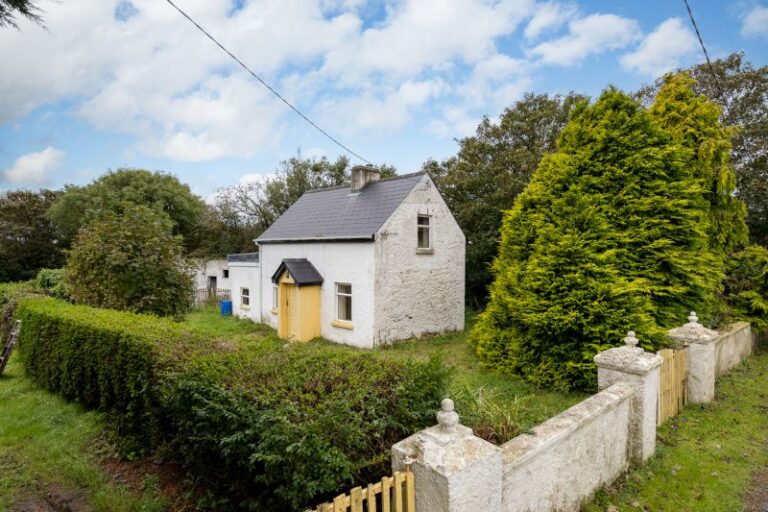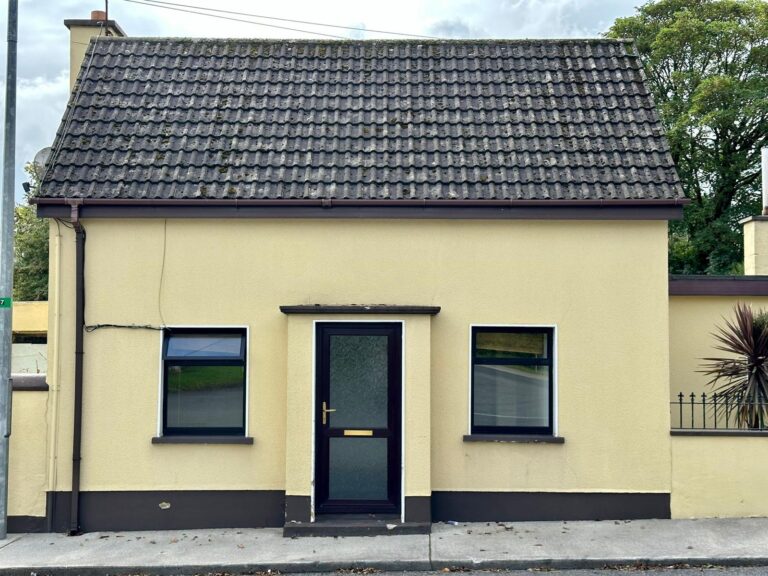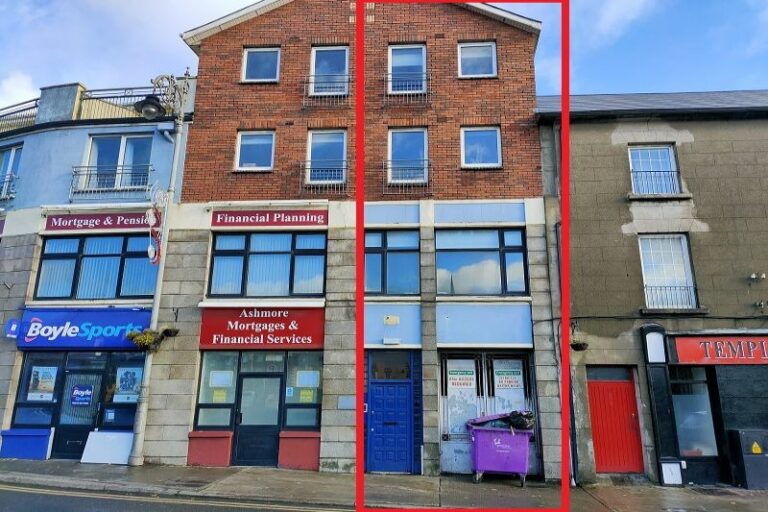Original 2 up 2 down cottage in need of refurbishment located just outside the village of Kilmore Quay, nicely tucked away on a quiet peaceful country road. The picturesque traditional fishing village is only 5.6 km away and offers a host of excellent amenities including the safe sandy beach, Marina, wonderful coastal walks along the burrow to enjoy. Kilmore Quay is a thriving coastal village with excellent fish restaurants, traditional pubs, shops, hotel, craft shops and boutiques on offer. It is a paradise for anyone with an interest is boating, fishing, and birdwatching with regular trips to the Saltee Islands on offer locally.
This is a project as the cottage is more or less in its original condition, whilst oil fired central heating has been fitted it does require complete renovation. The property has been vacant for some time and will be eligible for the Vacant Property Refurbishment Grant for anyone intending to use it as their principal private residence or make it available to rent. The cottage retains all of it’s character and charm and offers immense potential to any enthusiastic purchaser with a bit of foresight and imagination. The property has been extended with the addition of a kitchen, utility room and shower room on the ground floor.
This is an excellent opportunity to acquire a property is this quiet coastal setting within easy reach of excellent village amenities and the fabulous Wexford Coastline. Early viewing of this substantial family home comes highly recommended, contact Kehoe & Associates on 053-9144393 to book your viewing appointment.
Accommodation
Entrance Porch
1.78m x 1.02m
With laminate floor and RV sheeted ceiling.
Bedroom 3
3.55m x 2.31m
With laminate floor and RV sheeted ceiling.
Sitting Room
3.66m x 3.09m
With solid fuel stove, built-in storage press, RV sheeted ceiling and stairs to first floor.
Kitchen
4.28m x 2.63m
With built-in units, stainless steel sink, RV sheeted ceiling and arch to:
Dining Room
4.12m x 2.30m
With RV sheeted ceiling.
Rear Lobby
1.93m x 1.20m
With door to outside and hotpress with dual immersion.
Shower Room
2.87m x 3.19m(max)
Tiled shower stall, w.c. and w.h.b.
First Floor
Bedroom 1
3.59m x 2.82m
With storage closet.
Bedroom 2
3.70m x 2.37m
Outside
14 hectare/0.354 acre site
Range of outbuildings in need of repair
Cottage garden around the house
Paddock to the rear
Services
Mains electricity
Mains water
Septic tank drainage
OFCH










