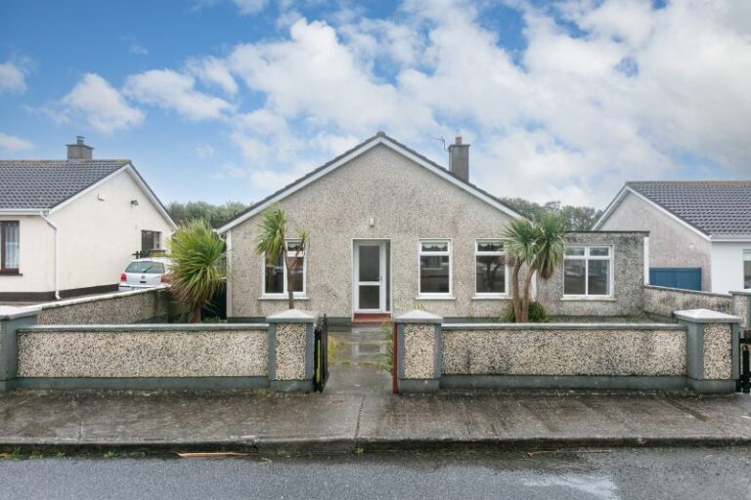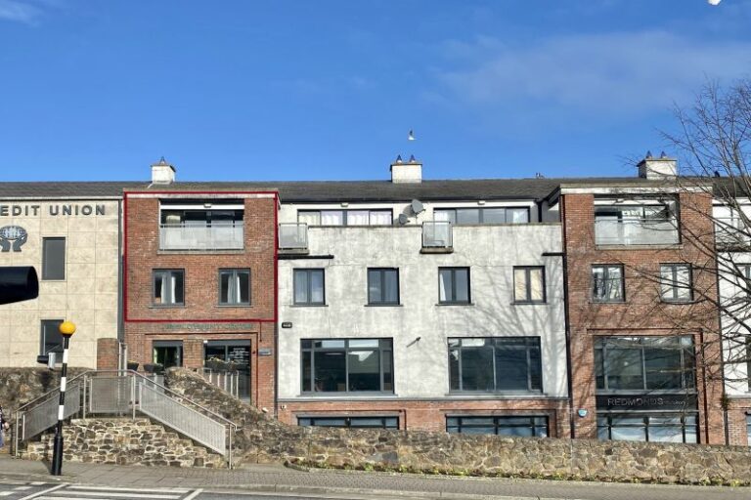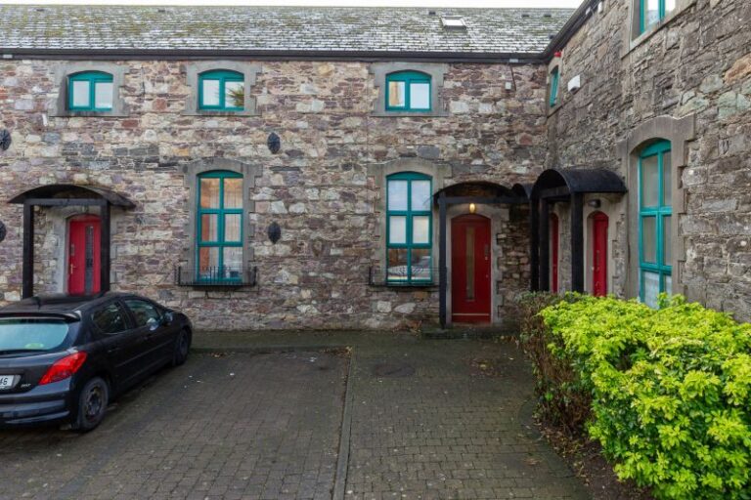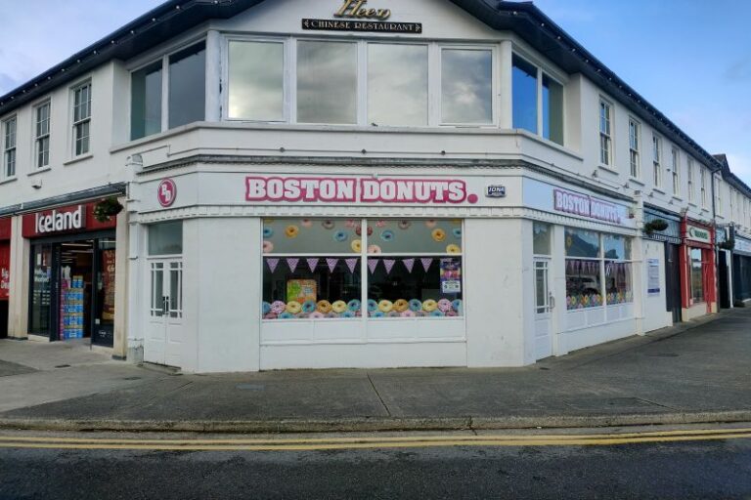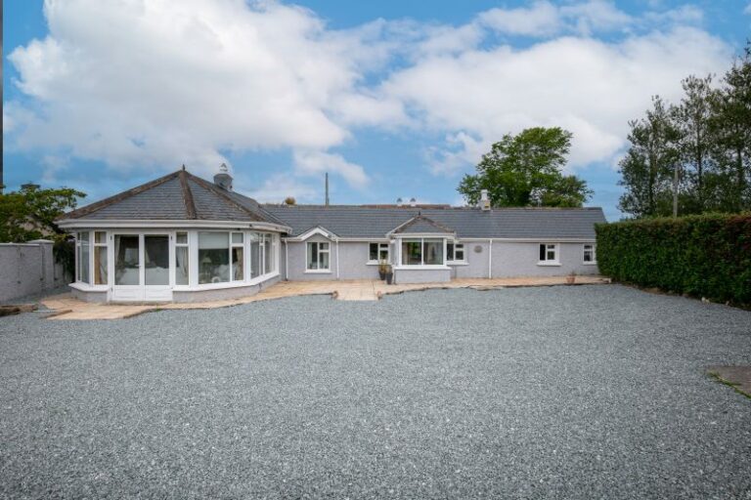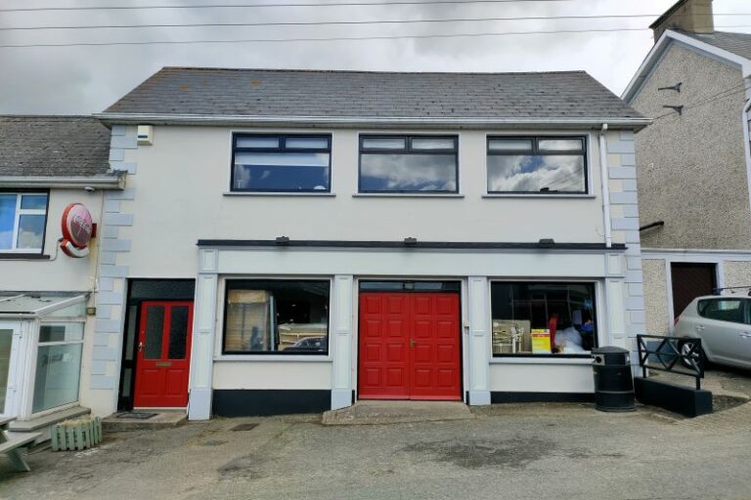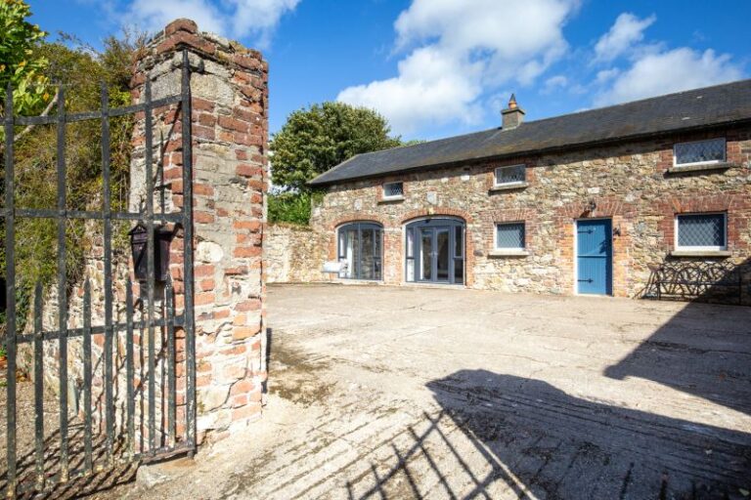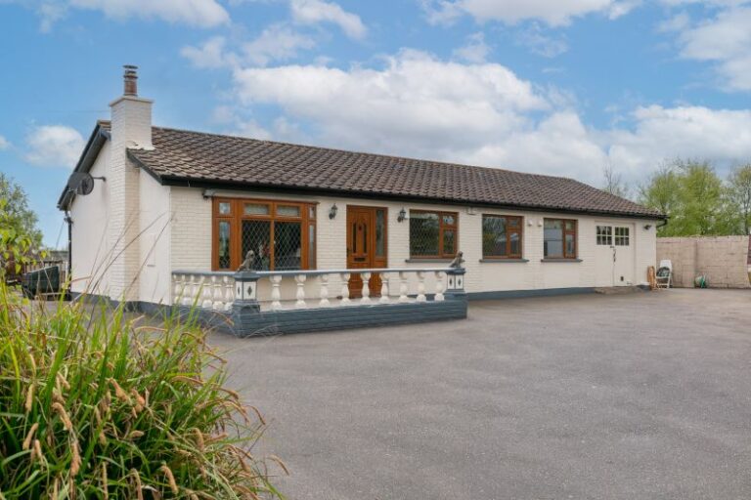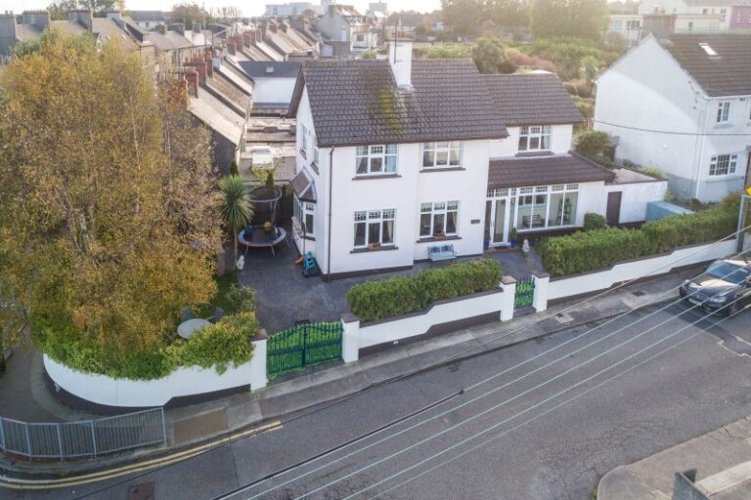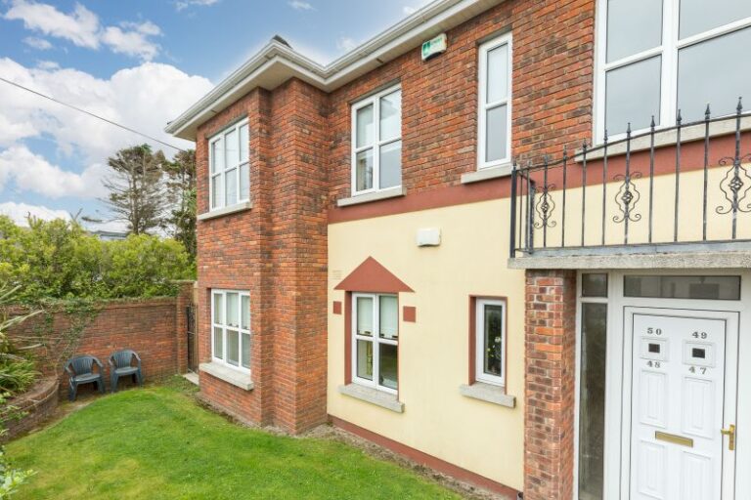Compact 2 bedroomed detached bungalow located in this mature residential development in the heart of Rosslare Harbour. This location offers a host of essential amenities all within easy walking distance of the property including supermarket, church, primary school, pharmacy, medical centre, hotels and social club. The property is also within walking distance of Rosslare Euro Port and regular bus/rail services.
This property would make an ideal retirement home or coastal retreat within easy reach of the fabulous coastal path with it’s magnificent sea views, sheltered sandy beach and endless kilometers of dunes perfect for a leisurely stroll or energetic walk. The fabulous sandy beach and golf course at St. Helen’s Bay is only a couple of minutes’ drive away.
The property is in need of upgrading and modernisation but with a little effort and imagination would make a lovely home. The accommodation briefly comprises entrance hall, sitting room, dining room, kitchen, 2 x double bedrooms and bathroom. There is also an extension to the side housing a studio and workshop.
There is a garden to the front with concrete drive providing off street parking. Enclosed rear garden with lovely sunny aspect. Superb retirement home or coastal retreat in this convenient village centre location.
ACCOMMODATION
Entrance Hallway
6.38m x 1.47m
Laminate flooring, hotpress with dual immersion
Sitting Room
3.56m x 3.15m
Timber flooring, marble open fireplace, solid fuel stove
Dining Room/Bedroom 3
3.32m x 3.15m
Laminate flooring
Kitchen
4.76m x 2.57m
Built-in units, electric cooker, plumbing for washing machine, door to outside
Bedroom 1
3.56m x 2.67m
Laminate flooring, w.c., w.h.b
Bathroom
2.67m x 1.77m
Tiled shower stall with electric shower, bath, w.c., w.h.b., part tiled walls
Bedroom 2
4.13m x 2.68m
W.c., w.h.b
Outside
Front garden
Concrete drive
South facing rear garden
Studio and workshop
(8.9m x 2.84m)
Services
Mains water
Mains electricity
Mains drainage
OFCH

