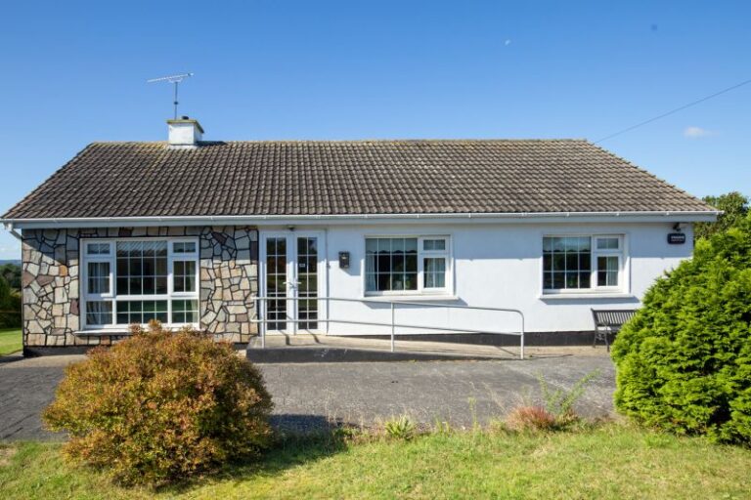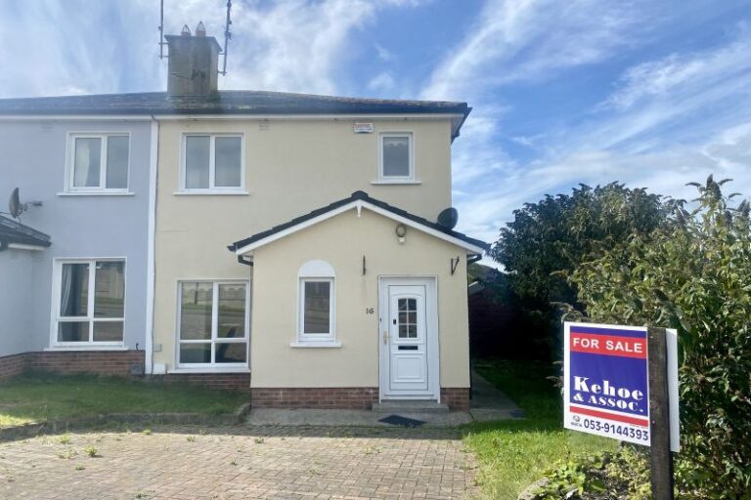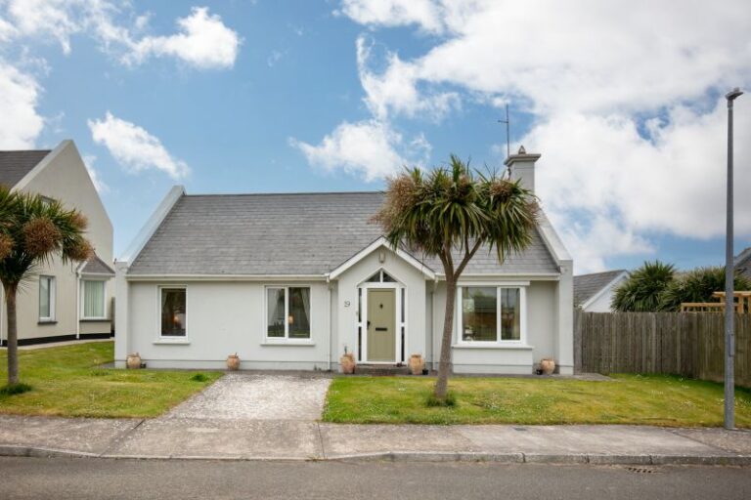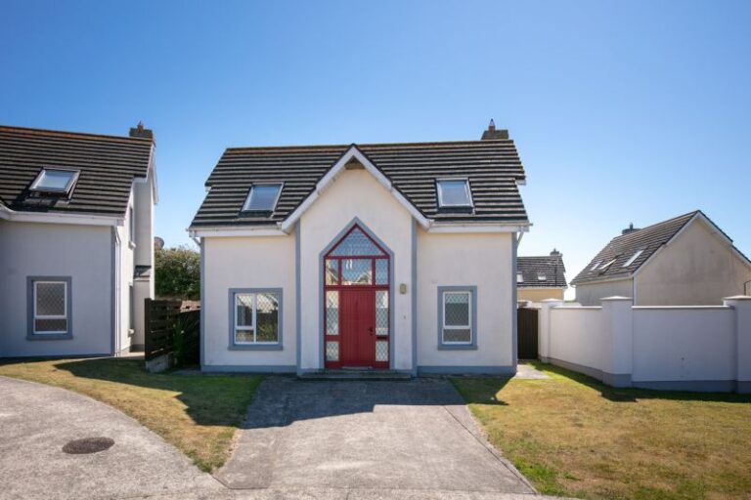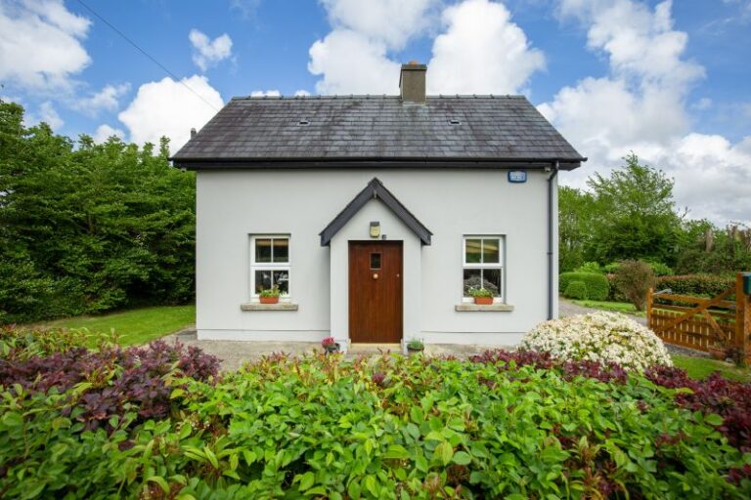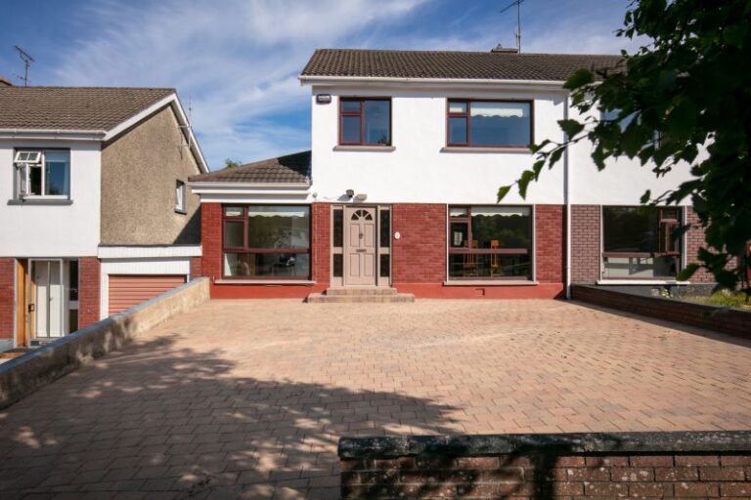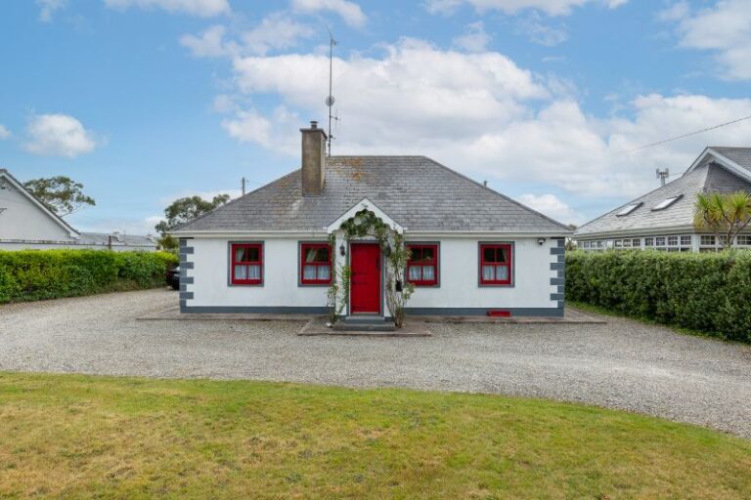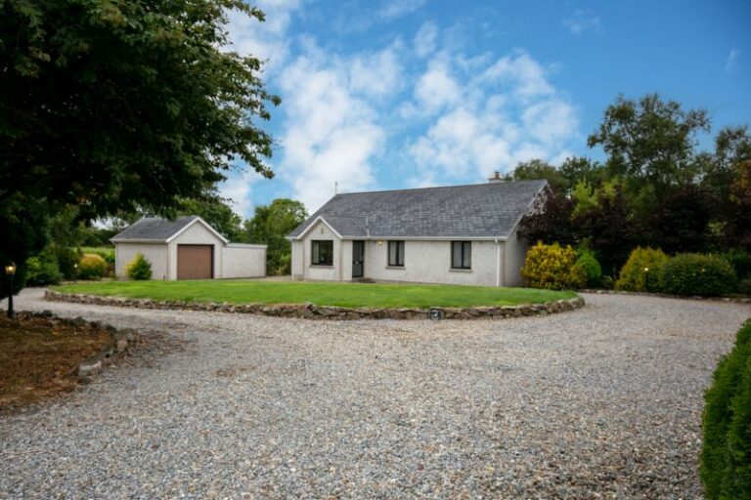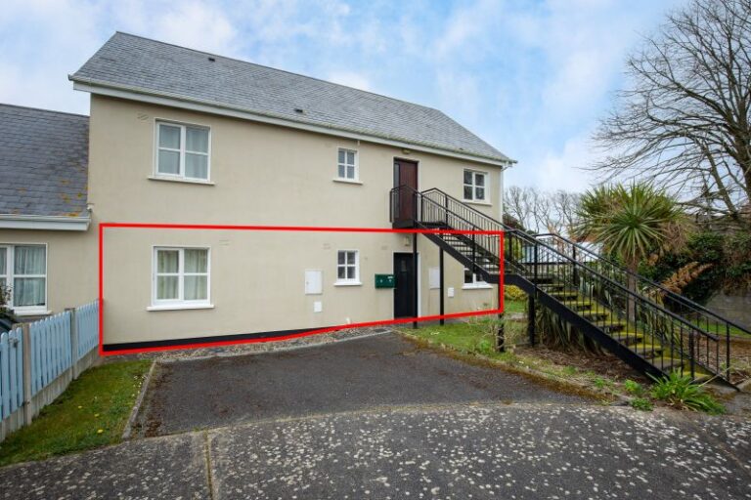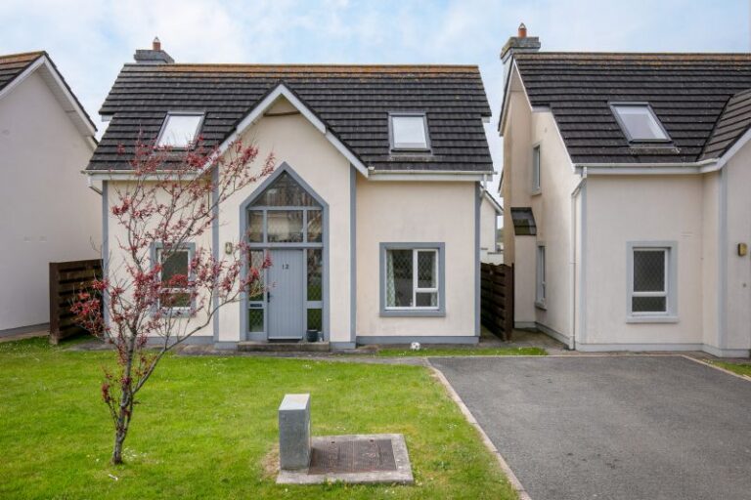Hillcrest is a deceptively spacious 3 bedroomed detached bungalow and as the name implies it is positioned on an elevated site with fabulous Sea Views. Located only 1 km from excellent amenities including Hotel, pub, shop, post office, primary school and church in Curracloe Village. An energetic 3 km walk or couple of minutes’ drive will take you to the stunning Curracloe Beach, expansive dunes and the Raven Forest with endless walks and trails to explore. Wexford Town is less than 15 minutes’ drive and offers a host of excellent amenities including shopping, entertainment, theatre, restaurants and night life.
This property is a 1970’s bungalow in need of modernisation and offers immense potential to upgrade, remodel and extend (SPP). The accommodation briefly comprises entrance hallway, sitting room, living room, kitchen, 3 bedrooms and shower room. The site here is really quite spectacular and offers panoramic sea views as far as the eye can see from the rear garden. Watch the ferry sailings arrive and depart from Rosslare Harbour or just relish the absolute pleasure that only a stunning sea view can offer.
Lawn to the front with matt-crete drive and forecourt. Large garden to the rear mainly in lawn with some mature shrubs and spectacular sea views. Detached garage (6.04m x 4.26m) with roller shutter door, toilet, oil fired boiler, lights and power sockets. Early viewing comes highly recommended, contact Wexford Auctioneers Kehoe & Associates 053-9144393.
Accommodation
Entrance Hallway
3.50m x 1.57m
With laminate floor and walk-in hotpress with dual immersion.
Sitting Room
4.23m x 3.13m
With tiled open fireplace and laminate floor.
Living Room
5.29m x 3.07m
With feature open fireplace and laminate floor.
Kitchen
4.68m x 2.71m
With built-in floor and eye-level units, electric cooker, plumbing for dishwasher and washing machine, part-tiled walls, tiled floor and door to outside.
Inner Hallway
5.60m x 0.96m
Bedroom 1
2.90m x 3.05m
With laminate floor.
Bedroom 2
4.07m x 3.06m
With built-in wardrobes and laminate floor.
Bedroom 3
3.26m x 2.90m
With built-in wardrobes and laminate floor.
Bathroom
2.90m x 2.60m
With bath, w.c. and w.h.b.
Outside
Mature gardens with ornamental trees and shrubs.
Sunny aspect.
Matcrete drive/forecourt.
Detached garage
Services
Mains electricity.
Mains water.
Septic tank drainage.
OFCH

