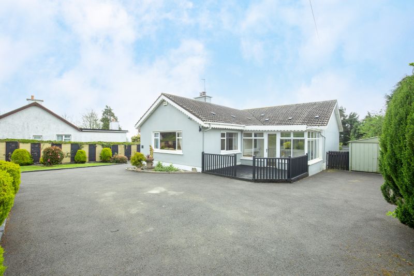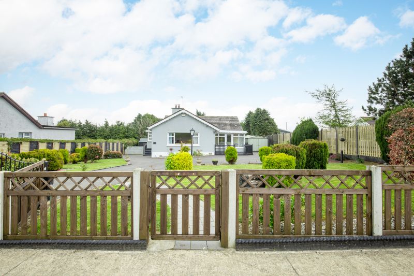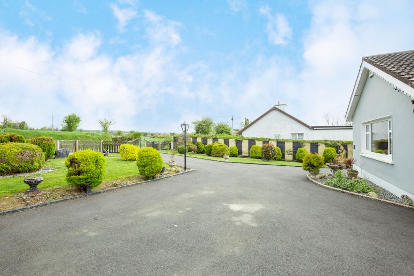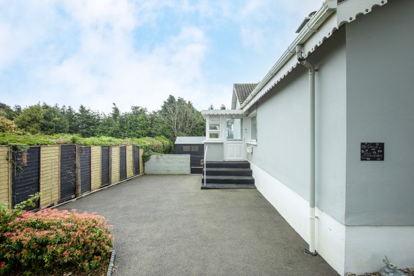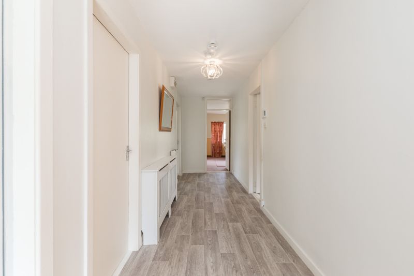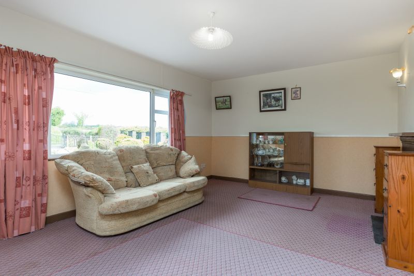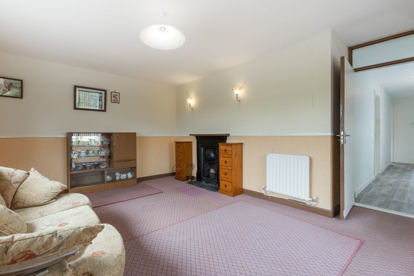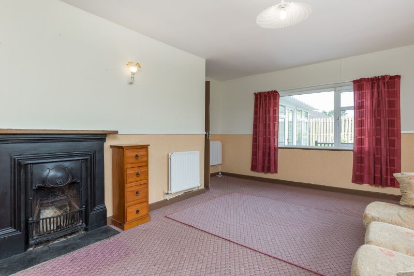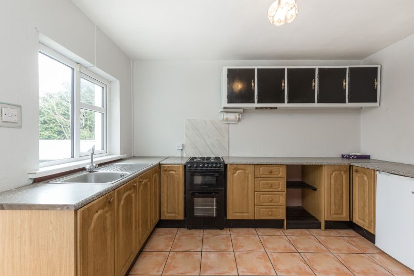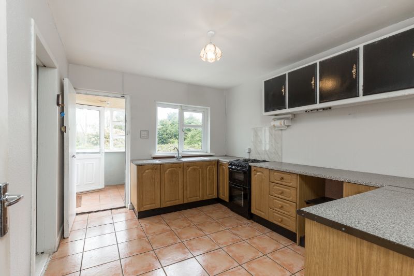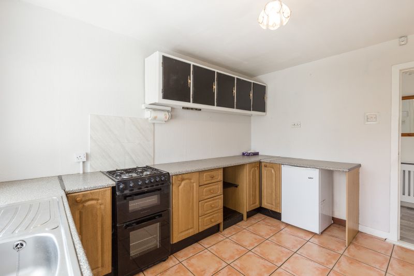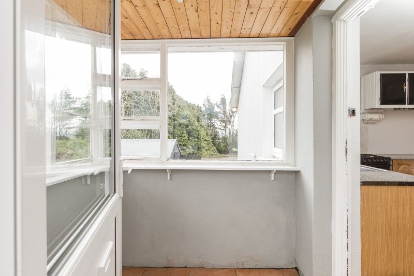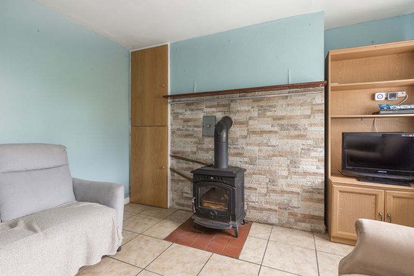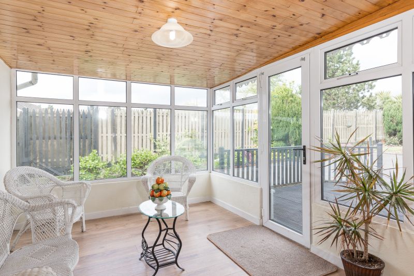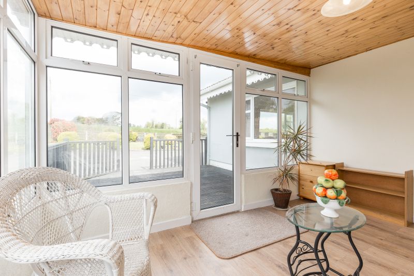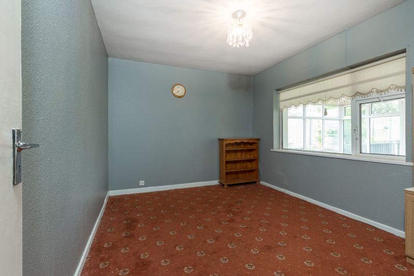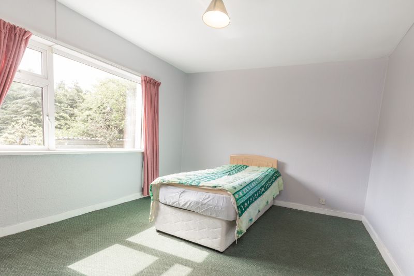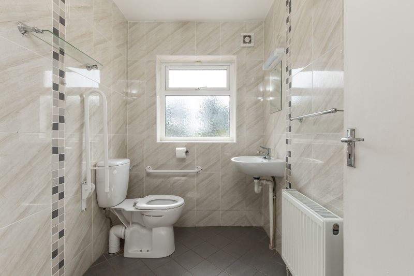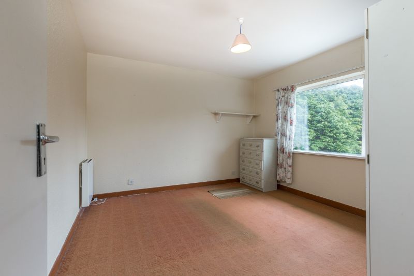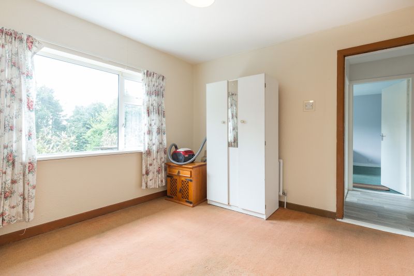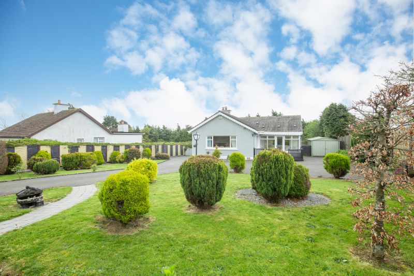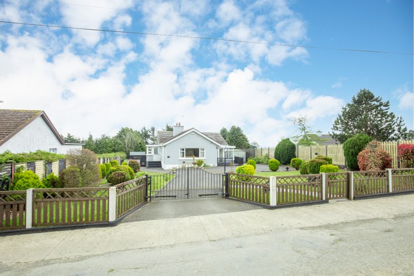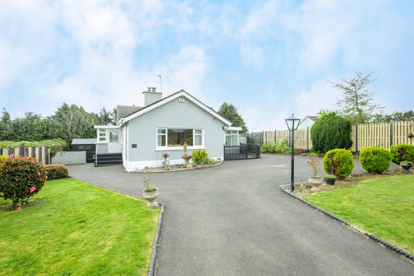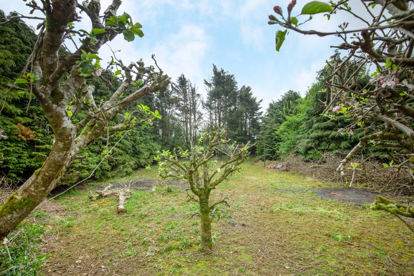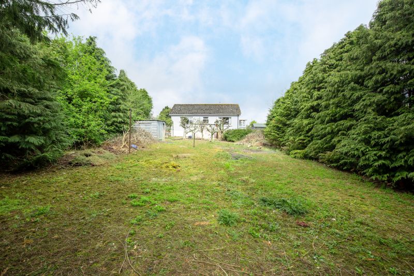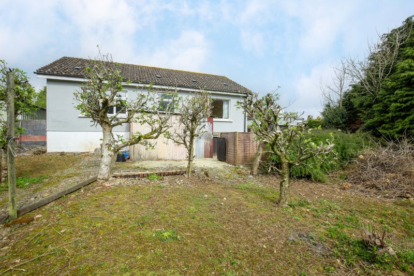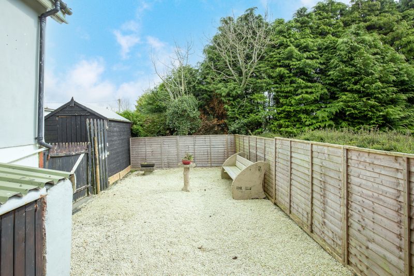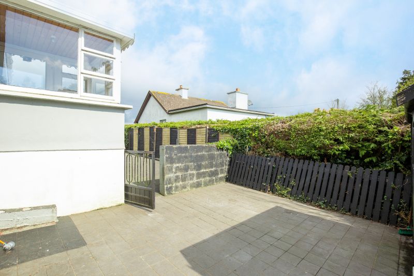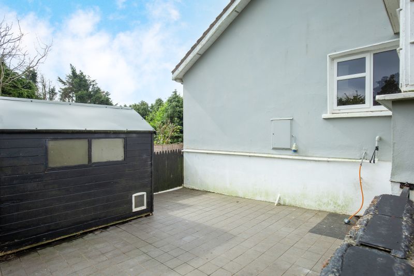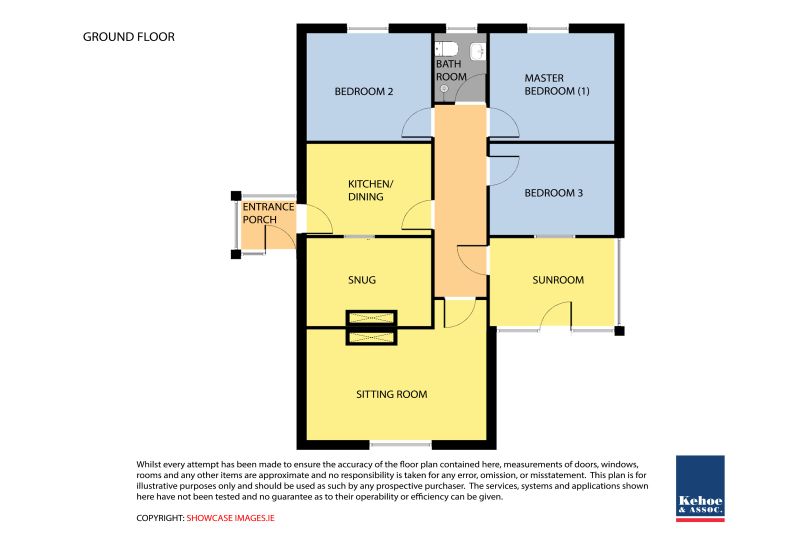Hillview is located in Glynn, just 15 minutes from Wexford town off the N25 main road from Wexford to New Ross and only 20 mins to New Ross. The village of Glynn is a short 3km distance with a primary school, after school and ECCE facility, church and community hall. The popular Glynn Barntown GAA club house and grounds is 5km from the property. Further village amenities can be found in Killurin with local shop, hairdressers, takeaway and pubs.
The new road network to Dublin is easily reached offering an easy motorway commute when and if required. The property is on a bus route servicing primary and secondary schools to include Glynn National School, all Wexford town schools and Adamstown Colaiste Abbain.
The bungalow comprises of an entrance hall, kitchen/dining room, living room, a large sitting-room, sun room, three bedrooms and family bathroom. Built in 1988 with recent extensions this wonderful bungalow and a must view.
Viewing is strictly by prior appointment, to arrange a suitable viewing time contact the sole selling agents Kehoe & Assoc. on 053 9144393.
| Accommodation |
|
|
| Entrance Hallway | 1.80m x 1.64m | Tiled floor, door leading to: |
| Kitchen | 3.66m x 3.00m | Tiled floor, floor & eye level cabinets, gas oven & hob, undercounter fridge, stainless steel sink with drainer – overlooking front garden. |
| Living Room | 3.66m x 2.84m | Tiled flooring, solid fuel stove with back boiler, t.v. & electrical points, electric heater. Hotpress to the corner with shelving storage. |
| Inner Hall | 6.25m x 1.65m | With laminate flooring, radiator cover, Stira to attic, electric heater, fuse board. |
| Sitting Room | 5.31m x 4.43m | Carpet flooring, open fireplace with cast iron surround, electric heater, dual aspect overlooking front garden and side patio. Step down to: |
| Sun Room/Dining Room | 3.79m x 2.90m | Timber laminate flooring, door leading to patio decking. |
| Master Bedroom | 3.67m x 3.45m | Carpet flooring, large window overlooking rear garden, electric heater. |
| Bedroom 2 | 3.86m x 3.44m | Carpet flooring, large window overlooking rear garden. |
| Bedroom 3 | 3.83m x 3.00m | Carpet flooring, large window overlooking sun room (dining room) |
| Family Bathroom (Wet Room) | 2.25m x 1.61m | Tiled flooring, half-Mosaic tiled open shore to shower with Triton T90z shower, w.c., w.h.b. & Dimplex heater |
Services
Mains water
Septic tank
Solid fuel stove with BB.
Electric heaters
Broadband available
Outside
Electric gate entrance
Tarmac driveway
Mature gardens
South facing patio
Enclosed dog run
Garden shed
Site extending to c. 0.34 acres

