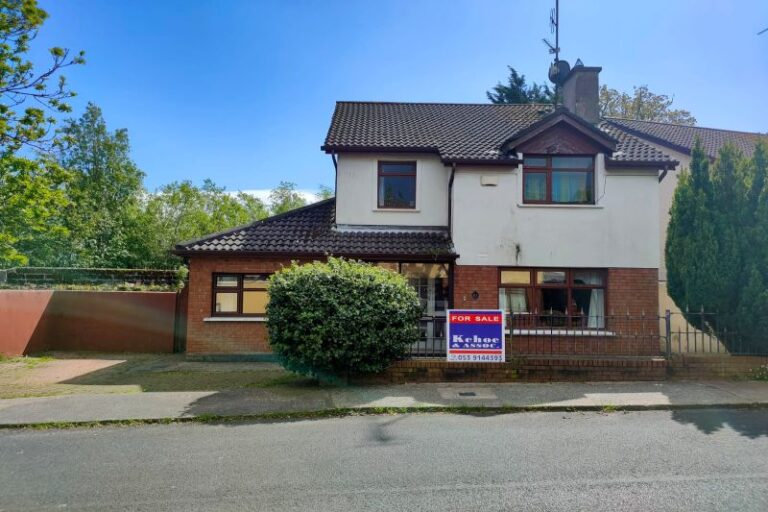
61 Cromwells Fort Drive is perfectly located within easy reach of all town amenities. Mulgannon offers convenience in abundance with Tesco Supermarket, Wexford Golf Club, Sinnotts Bar and ‘The Shack’ at Sinnotts right on your doorstep. Within walking distance are a selection of primary and secondary schools including The Faythe National School just 1km away. There are also some excellent childcare facilities and sports clubs in the area. Bride Street Church, The Rocks Walking Trail and Wexford Town’s main thoroughfare are a short stroll form this location.
This spacious 4 bed / 4 bath residence offers an unparalleled combination of convenient location, versatile living spaces, and fantastic potential. With its desirable location and spacious layout, this residence presents an excellent opportunity for growing family’s and investors alike. The flexible accommodation extends to c. 142 sq.m. / 1,528 sq.ft. and offers 4 bedrooms (2 en-suite) and a home office or a 5th bedroom. The dining room has a sliding door leading to the rear patio area. Off-street parking is provided along with an enclosed rear patio area and a westerly facing front patio which soaks up the evening sun. Whether you’re envisioning a dream family home or a smart investment opportunity, this property is a must see.
| Accommodation |
| Ground Floor |
|
|
| Entrance Porch |
2.19m x 0.84m |
Tiled floor. |
| Entrance Hallway |
3.67m x 1.25m |
Tiled floor and staircase to first floor. |
| Sitting Room |
5.33m x 3.69m |
Carpet floor, open fireplace, large front window and double doors into: |
| Dining Area |
4.17m x 2.84m |
Carpet floor and French doors to patio area. |
| Kitchen |
4.87m x 3.13m |
Tiled floor, floor and eye level units, tiled splashback, stainless steel sink unit, electric oven, hob, extractor, dishwasher and American style fridge freezer. |
| Utility |
2.60m x 1.65m |
Tiled floor, storage units, washing machine, dryer, back door to patio area. |
| Bedroom 2 |
4.76m x 2.62m (max) |
|
| Ensuite |
1.60m x 1.27m |
Fully tiled, w.c., w.h.b. and shower stall with pump shower. |
| Guest w.c. |
2.20m x 0.86m |
Fully tiled, w.c., w.h.b. and vanity unit. |
| First Floor |
|
|
| Landing Area |
2.58m x 2.28m |
Carpet floor and staire staircase to attic. |
| Hotpress |
|
With dual immersion. |
| Bathroom |
2.42m x 4.67m |
Fully tiled, bath with triton electric shower, w.c. and w.h.b. |
| Bedroom 5 / Home office |
2.85m x 2.40m |
Laminate floor, built-in storage unit and built-in storage shelving. |
| Bedroom 4 |
3.34m x 2.48m |
Laminate floor and built-in storage unit. |
| Bedroom 3 |
3.56m x 3.35m |
Laminate floor, built-in storage units. |
| Master Bedroom |
3.78m x 3.59m (max) |
Laminate floor and built-in storage units. |
| Ensuite |
1.65m x 1.63m (max) |
Fully tiled, w.c., w.h.b. and shower stall. |
|
Services
Mains water
Mains drainage
O.F.C.H
ESB
High speed broadband available
Outside
Off street parking
Cobblelock entrance driveway
Side access to rear
Enclosed rear patio area
West facing front patio area
Low maintenance
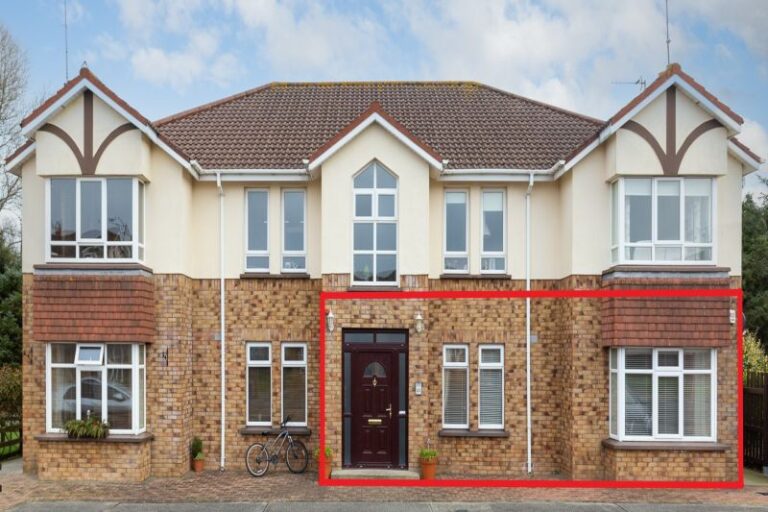
Kehoe & Associates are delighted to present this charming 2-bedroom ground floor apartment to the market located a stone’s throw from Rosslare Strand’s ‘Blue Flag’ beach. The purchaser of Apartment 25 will enjoy the vibrant and active summer atmosphere of one of Ireland’s most wonderful holiday destinations. Residents can enjoy a round of golf nearby on the only true ‘links’ golf course in the south east or unwind at the renowned Kelly’s Resort Hotel & Spa.
The latter has recently opened an exceptional indoor/outdoor dining experience restaurant aptly named ‘The Sea Rooms’, which offers guests exquisite views of the Irish sea. Rosslare Strand offers something for everybody, whether that’s enjoying a cup of coffee, a glass of wine, live bar music or a long walk on the beach. Other amenities in the area include Rosslare National School, supermarket, church, pharmacy, playground, creche, Rosslare Strand AFC, Rosslare Watersports Centre, tennis and crazy golf.
Upon entering, viewers will be presented to a polished entrance hallway with a spacious, light-filled open plan living area on the right, a family bathroom on the left and two well-proportioned double bedrooms at the rear. The master bedroom is en-suite. The accommodation has been meticulously maintained with only one owner from new. The apartment benefits from an enclosed rear patio area adjacent to the bedrooms which is accessible from the side of the building.
This property would make a perfect starter home, retirement home, summer residence or investment property.
| Accommodation |
|
|
|
|
|
| Entrance Hallway |
5.92m x 1.17 |
With laminate floor. |
| Open Plan Kitchen / Living / Dining Area |
5.91m x 5.46 (Max) |
With part-lino, part-carpet flooring, electric fire, plumbed for washing machine. |
| Master Bedroom |
4.08m x 3.68m (Max) |
With carpet flooring and ensuite. |
| Ensuite |
2.27m x 1.89m |
With w.c, w.h.b., electric shower with tiled surround and carpet flooring. |
| Bedroom 2 |
3.68m x 2.76m |
With carpet flooring. |
| Bathroom |
2.57m x 1.89m |
With shower, bath, w.c., w.h.b., part-tiled walls and tiled floor. |
Outside
Communal parking
Enclosed rear patio area
Communal lawn area
Services
Mains water
Mains drainage
Storage heaters
Broadband available
NOTE: This establishment is managed by Citadel Property Management. The annual management fees in 2022 were quoted at €847.70.
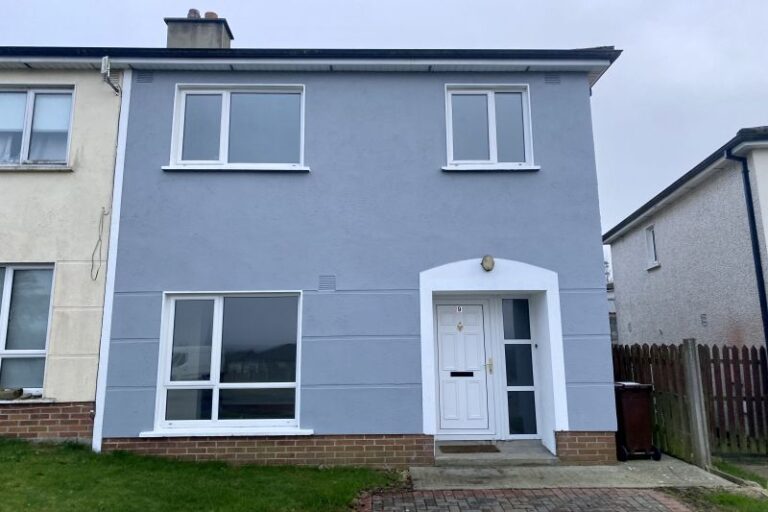
Kehoe & Assoc is delighted to present this superb 3 bedroomed family home. 9 Pairc Cluain is located in a much sought-after mature residential development on an elevated position benefiting Wexford town views stretching out to the Wexford Harbour. The property is located beside Wexford Golf Club on Mulgannon Road. Conveniently positioned just a short stroll from Tesco, schools, shops and all the amenities of Wexford town centre. The property has been well maintained over the years and is presented for sale in superb condition with recent refurbishments. There is a cobblelock drive to the front offering off-street parking, side access on a wrap around footpath and an enclosed south-westerly facing rear garden in lawn.
This property would make a lovely family home for first time buyers or investors alike. If you are searching for houses for sale in Wexford, within walking distance of schools, numerous clubs/activities, shops, Wexford’s Main Street, stunning waterfront and all the town has to offer, this property must be viewed.
To arrange a suitable viewing time contact Wexford Auctioneers, Kehoe & Assoc. at 053 9144393.
| Accommodation |
|
|
| Entrance Hallway |
3.60m x 2.04m |
Tiled flooring, telephone & electrical points, Broadband, electric meter, open space under staircase. |
| Sitting Room |
4.07m x 3.46m |
Solid timber flooring, feature fireplace with solid fuel insert, tiled marble surround. Electrical and t.v. points, large window overlooking front garden and Wexford Town views, stretching to Wexford Harbour. |
| Kitchen/Dining Area |
5.63m x 3.28m |
Tiled flooring throughout, fully fitted kitchen with floor cabinets & upper open shelves. Internal Firebird boiler, Beko washing machine, Zanussi dishwasher, Beko electric oven, Beko electric 4-ring hob & extractor fan overhead. Free-standing Bosch fridge-freezer, single drainer stainless steel sink under large window overlooking rear garden, tiled splashback and ample worktop space. Sliding doors to rear garden – directly south facing. |
| Carpeted timber staircase leading to first floor |
| Landing |
3.03m x 1.98m (max) |
Carpeted flooring, attic access, hotpress with dual fuel immersion and open shelving. |
| Master Bedroom |
3.64m x 3.55m |
Carpeted flooring, large window overlooking Wexford town and Harbour views. |
| En-suite |
2.76m x 0.81m |
Tiled flooring, enclosed fully tiled shower stall with pressure pump shower. W.C., w.h.b. with Gosfillex splashback, lighting overhead. |
| Bedroom 2 |
3.54m x 2.83m |
Carpeted flooring, large window overlooking rear garden. |
| Bedroom 3 |
2.51m x 2.47m |
Carpeted flooring, window overlooking front garden & Wexford town views stretching to Wexford Harbour. |
| Family Bathroom |
1.97m x 1.70m |
Tiled flooring, bath with Grosfillex panelling to ceiling and Triton T90 electric shower overhead. W.C., w.h.b. with Grosfillex splashback & lighting overhead. |
Services
Mains water
Mains drainage
OFCH
Fibre broadband available
Outside
Superb town views stretching to the Wexford Harbour
Off-street parking, cobblelock drive
Large enclosed garden to the rear, in lawn
South-westerly facing garden
A side entrance
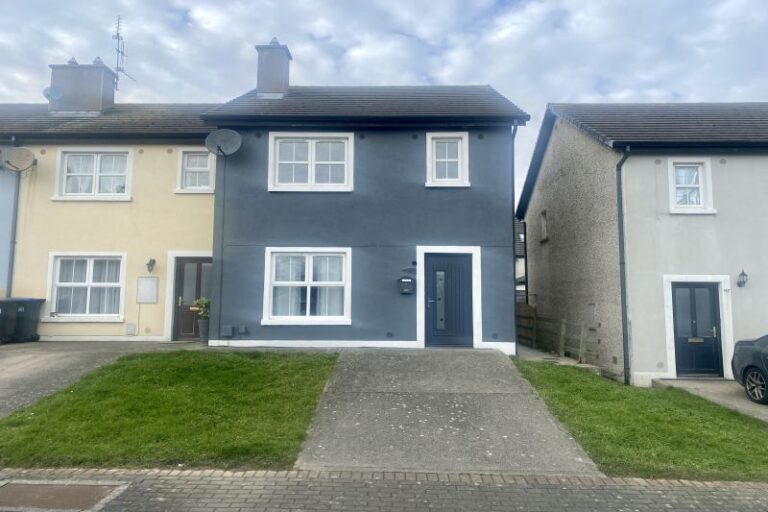
This semi-detached home enjoys a convenient setting close to Wexford Town. All amenities are on your doorstep including schools, shops, pubs, pharmacies, etc. No. 168 Cluain Dara is a 3 bedroom, 3 bathroom property offering bright, spacious and well laid out accommodation. The kitchen comes with all electrical appliances including washing machine, dishwasher, fridge- freezer, electric oven, extractor fan.
The property benefits from a large enclosed rear garden laid out in lawn. It is ready for immediate occupancy and if you are searching for houses in Wexford, this is an opportunity not to be missed. It is an ideal first time buyers home or indeed investors seeking a home in a highly lettable location.
To arrange a suitable viewing time, contact Wexford Auctioneers, Kehoe & Assoc. at 053 9144393.
| Accommodation |
|
|
| Entrance Hallway |
5.76m x 1.87m |
Tiled flooring, electric board & pre-pay power system. |
| Sitting Room |
4.56m x 3.31m |
Timber laminate flooring, feature fireplace with cast iron insert and timber surround. T.V. points, Virgin media Broadband point. Double doors to: |
| Kitchen |
5.30m x 1.81m |
Tiled flooring, floor & eye level cabinets, worktop space, single drainer stainless steel sink unit. Window overlooking rear garden. Montpellier electric oven, extractor fan, Beko fridge-freezer, Beko washing machine, dishwasher. Sliding patio doors leading to westerly rear garden. |
| Guest W.C. |
1.57m x 0.87m |
Neatly positioned under the staircase. Tiled flooring, w.c. and w.h.b. Deta extractor fan. |
| Carpeted timber staircase leading to first floor |
| Landing Area |
3.80m x 1.88m |
Carpeted flooring. Hotpress with timed electric water heating controls adjacent. |
| Master Bedroom |
3.84m x 2.82m |
Timber laminate flooring, upgraded ATC electric heating. Window overlooking front greens. |
| En-suite |
2.58m x 1.19m |
Tiled flooring, tiled shower stall with pressure pump shower system, w.h.b. with tiled splashback & light overhead, w.c. |
| Bedroom 2 |
3.31m x 3.12m |
Timber laminate flooring, newly installed Dimplex electric heater. Window overlooking rear garden. |
| Bedroom 3 |
2.59m x 2.37m |
Timber laminate flooring, ATC electric wall-mounted heater, window overlooking front green. |
| Family Bathroom |
2.07m x 1.77m |
Tiled flooring, bath with half-wall tiled surround, w.h.b. with tiled splashback & light overhead, w.c. |
Services
Mains water
Mains drainage
ESB
ATC/Dimplex electric heater upgrades in bedrooms.
Fibre broadband
Outside
Large rear garden in lawn
Concrete drive with off-street parking.
Side access.
New fencing on the right hand side of rear garden
RENTAL INCOME: Rental income potential c. €1,250 per month.
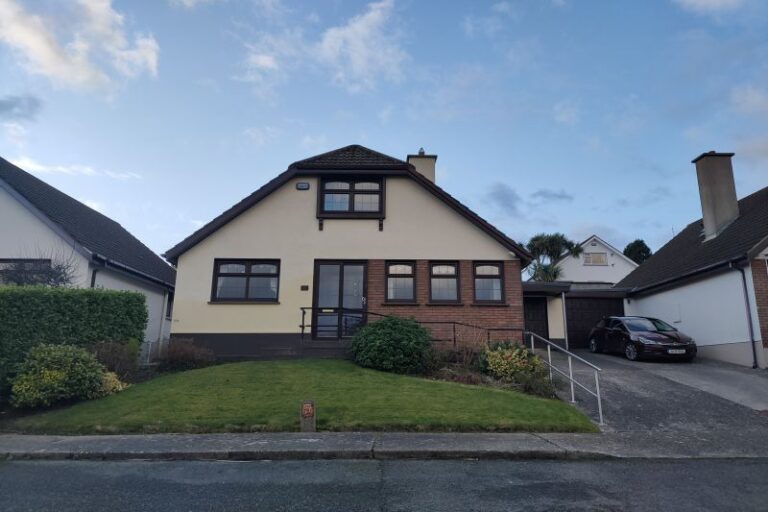
Kehoe & Associates are delighted to present this superbly located 4-bed, detached, family home to the market. Situated in the mature residential development of Parkside, there are an array of amenities literally on your doorstep. This splendid property is a mere few hundred meters away from ‘Pairc Charman’, home to the Faythe Harriers Hurling & Camogie Club, Sarsfield’s & St. John’s Volunteers GAA Clubs and Wexford Wanderers Rugby Club. For those interested in tennis or water sports, Wexford Harbour Boat & Tennis Club is also within walking distance. Wexford Bus & Rail Station is less than 1.4km together with Wexford Town’s North Main Street and Wexford General Hospital.
Parkside, a highly sought after development of 21 detached properties. No.6 extends to c. 130 sq.m. / 1,399 sq.ft. and has the benefit of 2 double bedrooms on the ground floor, together with a wet room shower room, sitting room, kitchen/diner and utility room. There is a second shower room along with 2 more double bedrooms on the 1st floor. The adjoining garage provides ample storage space, with storage also provided upstairs underneath the eaves. There is off street parking for two vehicles and a directly south facing rear patio perfect for dining al fresco during those long summer evenings. Overall, this property is in need of modernisation, but it has untapped potential for a growing family or investors a to acquire a property in one of the most sought-after areas of Wexford. To arrange a suitable viewing time contact the sole selling agents, Kehoe & Assoc. at 053 9144393.
| Accommodation |
|
|
|
|
|
| Entrance Hallway |
6.09m x 1.46m |
With carpet floor and staircase to first floor. |
| Hotpress |
|
With dual immersion. |
| Sitting Room |
4.66m x 3.64m |
With carpet floor and gas fireplace. |
| Bedroom 4 |
3.75m x 3.16m |
With carpet floor and built-in storage unit. |
| Bedroom 3 |
3.64m x 3.16m |
With laminate floor and built-in storage units |
| Wet/Shower Room |
2.31m x 1.94m |
Fully tiled with Triton electric shower, w.c. and w.h.b. |
| Kitchen |
4.75m x 3.18m |
Tiled floor, floor and eye level units, gas cooker, hob, fridge and freezer. |
| Utility room |
1.85m x 1.49m |
With tiled floor, washing machine and dryer. |
|
| First Floor |
|
|
| Landing area |
2.98m x 1.30m |
With Lino flooring. |
| Bedroom 2 |
3.64m x 3.21m |
With carpet floor and built-in storage units. Storage
space under the eve’s. |
| Master Bedroom |
3.65m x 3.63m |
With lino flooring and built-in storage units. Storage
space under the eve’s. |
| Shower Room 2 |
1.90m x 1.34m |
Fully tiled, w,c., w.h.b. and Triton t90si electric shower. |
|
Total Floor Area: c. 130 sq.m. (c. 1,399 sq.ft.)
|
| Garage |
6.98m x 2.67m |
With concrete floor and door to rear patio area. |
Outside
Entrance driveway
Side access
Enclosed rear garden
Block built garage
Patio area
Services
GFCH
Mains water
Mains drainage
Gas fireplace
High speed fibre broadband available
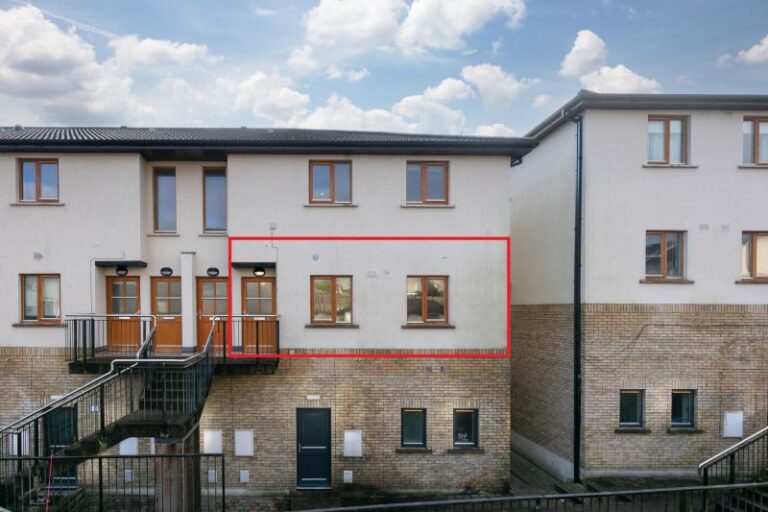
Spacious 2 bedroomed first floor apartment with own door access and large private balcony, very well positioned in Clonard Village. Within walking distance of all schools, shops, Churches and Wexford Town amenities. The property has been well maintained, freshly decorated, is presented in excellent condition throughout and offered for sale fully furnished. This attractive apartment boasts generous open plan living space with dual aspect windows and French doors to large balcony with views over Wexford Town. Generously proportioned master bedroom with shower room ensuite, an additional sizeable double bedroom and main bathroom. The property is nicely positioned in a quiet cul-de-sac with ample communal carparking. This apartment would be an ideal starter home or an excellent investment opportunity. Early viewing comes highly recommended.
For further details and appointment to view contact Wexford Auctioneers Kehoe & Assoc. 053 9144393
| Accommodation |
|
| Entrance Hallway |
|
| Bathroom |
|
| Bedroom 1 |
|
| Ensuite |
|
| Bedroom 2 |
|
| Open Plan Living Room/ Kitchen |
|
| Kitchen |
|
| Total Floor Area: c. 70 sq.m. (c. 753 sq.ft.) |
Outside
Ample communal parking
Landscaped green areas
Large balcony
Quiet cul-de-sac
Services
Mains water
Mains drainage
Mains electricity
Electric storage heating
NOTE: All curtains, blinds, light fittings, hob, extractor, oven, fridge freezer, washer-dryer and furniture are included in the sale. Service Charge €725 per annum.
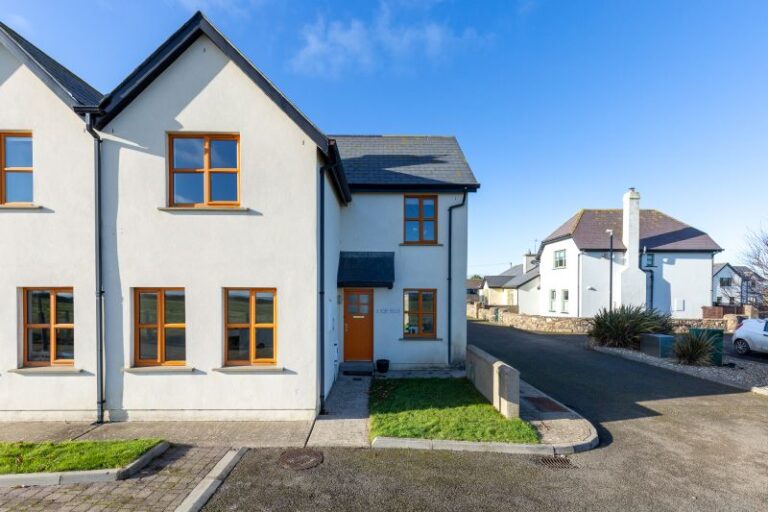
Kehoe & Assoc. are delighted to present this superb property at 5 Echo Beach, located in the picturesque village of Kilmore Quay. Beautiful views of the coastline and endless kilometres of beaches on your doorstep. The Kilmore Quay amenities range from hotel, The Marina, pubs, shops, restaurants and a short distance drive to the award winning ‘Mary Barry’s Gastro Pub’. The property is comprised within a small development hosting superb sea views, gas central heating. The property was built in 2002 and by design avails of natural light throughout the spacious living accommodation.
The accommodation internally includes an entrance hallway, sitting room with open fire & super sea views, dining/living room area with sea views and sliding door access to south-westerly facing garden. The kitchen is fully-fitted with all appliances included in the sale. The upstairs comprises 3 bedrooms (master en-suite) and family bathroom.
The south-westerly facing rear garden is in lawn with a garden shed and separate pedestrian access.
Viewing comes highly recommended and is strictly by prior appointment with the sole selling agents. To arrange a suitable viewing time, contact Wexford Auctioneers, Kehoe & Assoc. at 053 9144393.
| Accommodation |
|
|
| Entrance Hallway |
2.30m x 1.95m |
Tiled flooring. |
| Sitting Room |
4.00m x 3.32m |
Solid timber floor, feature open fireplace & timber mantle. Two windows overlooking sea views. |
| Dining Room/Living Area |
5.28m x 3.32m |
Solid timber flooring, dual aspect windows overlooking front sea views. Sliding patio doors to rear garden. |
| Kitchen |
3.50m x 2.71m |
Tiled flooring, fully fitted kitchen with floor & eye level cabinets, Zanussi washing machine, integrated Zanussi dishwasher, integrated Zanussi oven with 4-ring gas hob & extractor fan overhead. Large window overlooking rear garden. Hotpress with ample shelving. |
| Guest W.C. |
1.42m x 1.36m |
Tiled flooring, w.h.b. with tiled splashback & mirror overhead, w.c. Door to understairs cupboard. |
| Timber carpet staircase to first floor |
| Landing |
1.90m x 1.43m |
|
| Master Bedroom |
4.25m x 3.26m |
Timber laminate flooring, large window overlooking rear garden. |
| En-suite |
3.42m x 1.03m |
Tiled flooring, enclosed corner tiled shower stall with Triton T90si shower. W.C., w.h.b. with tiled splashback and mirror & light overhead. |
| Bedroom 2 |
3.99m x 3.31m |
Timber laminate flooring, large window overlooking superb sea views. |
| Bedroom 3 |
3.26m x 2.41m |
Timber laminate flooring, window overlooking rear garden. |
| Family Bathroom |
3.90m x 1.73m |
Tiled flooring, corner bath with tile surround and chrome showerhead, w.h.b. with tiled splashback, mirror & light overhead, w.c. |
Services
Mains water
Mains drainage
Calor gas burner.
Broadband available
Senator double windows throughout
Outside
Enclosed private south-westerly garden
Pedestrian access
Garden shed
Communal parking
Management Resident Fees: €200 – this includes grass cutting, maintaining hedges and power-washing cobblelock stone. The remainder details have been taken over by Wexford County Council.
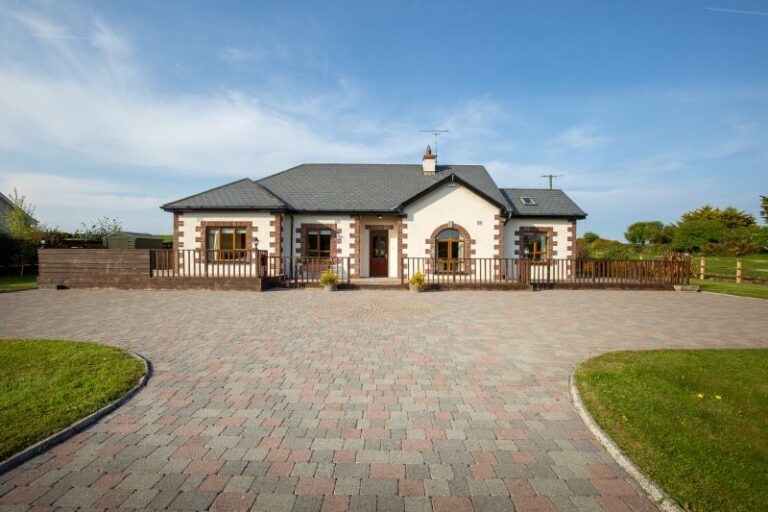
Charming detached bungalow situated in this peaceful coastal location within walking distance of Tinnaberna Beach. The local village of Kilmuckridge is only a few minutes’ drive away and has an excellent range of amenities to offer including supermarket, pharmacy, post office, hardware shop, pubs, café’s, hotel, restaurants, and pubs. Primary School, Secondary School and Childcare Facilities are also located in Kilmuckridge Village. The freedom and beauty of the fabulous Wexford Coastline is just a short walk away offering endless kilometres of sandy beach and dunes to ramble and enjoy.
The property is offered for sale fully furnished in walk-in condition. Finished to a high standard with meticulous attention to detail and quality finish throughout. It has been well maintained over the years and is presented to the market in pristine condition. This well-designed bungalow offers generously proportioned well laid out accommodation, with 3.05m high ceilings, underfloor heating, timber flooring, solid mahogany internal doors, skirtings and architraves, fully tiled well fitted bathrooms and quality kitchen units providing ample storage with all appliances included.
The property is set back nicely from the road with welcoming landscaped roadside garden and gated entrance, extensive cobble-lock drive and forecourt. Large decking area that wraps around three sides of the house to catch the best rays of sunshine all day long. Sunken patio area perfect for evening barbeques and entertaining. Low maintenance garden laid out mainly in lawn with some lovely mature planting, ornamental treen and shrubs.
This property would make a lovely family home or quiet coastal retreat within walking distance of the fabulous Wexford Coastline and sandy beach at Tinnaberna.
Early viewing comes highly recommended, contact Wexford Auctioneers Kehoe & Associates 053-9144393.
| ACCOMMODATION |
|
|
| Entrance Hallway |
3.87m x 2.18m |
With tiled flooring |
| Sitting Room |
4.04m x 3.47m |
With timber flooring, feature brick open fireplace and open plan: |
| Sunroom |
3.45m x 3.36m |
With timber flooring and French doors to rear garden |
| Kitchen |
4.33m x 4.09m |
With tiled flooring, part-tiled walls, excellent range of floor and eye level units, integrated fridge freezer, double oven, hob, extractor, dishwasher |
| Utility Room |
3.59m x 2.29m |
With tiled flooring, excellent range of built-in units, washing, tumble dryer and gas boiler and door to outside |
| Inner Hallway |
4.66m x 1.54m |
With timber flooring |
| Bedroom 1 |
3.88m x 3.84m |
With French doors to outside and shower room ensuite |
| Ensuite |
2.38m x 1.55m |
Fully tiled, shower stall with power shower, vanity w.h.b. and w.c. |
| Bedroom 2 |
3.65m x 3.03m |
With shower room ensuite |
| Ensuite |
2.38m x 0.83m |
Fully tiled, shower stall with electric shower, vanity w.h.b. and w.c. |
| Walk-in Hotpress |
|
With dual immersion |
| Bedroom 3 |
3.00m x 3.05m |
|
| Bathroom |
3.07m x 2.26m |
Fully filed, jacuzzi bath with shower mixer taps, vanity w.h.b. and w.c. |
Outside
Gated entrance
Extensive cobble-lock drive/forecourt
Wrap around decking
Mature low maintenance garden
Garden shed and workshop
Services
Mains electricity
Mains water
Septic tank drainage
GFCH with Climote Control
Fully alarmed

Mauritiustown Road location is prime for anyone looking for a home in Rosslare Strand. No. 11 New Haven is a superb 2 bed ground floor apartment. Situated nearby the road to the beach in Ireland’s premier holiday resort. All amenities are within walking distance including; supermarket, pharmacy, pub, restaurants, hotels including the renowned Kelly’s Resort Hotel & Spa, church, creche, school and playground. Endless walks on the beach await on the Rosslare’s ‘Blue Flag’ Beach. It would be an ideal home either for a permanent occupier, a retired person or obviously a summer residence. The accommodation comprises; hallway, open plan kitchen/living/dining area, 2 bedrooms (master en-suite), bathroom and hotpress. To the rear there is a shared (with Apt. 12) southerly facing patio area.
Viewing comes highly recommended and is by prior appointment with the sole selling agents only. To arrange a suitable viewing time contact Kehoe & Assoc. at 053 9144393 or by email: sales@kehoeproperty.com
| Accommodation |
|
|
| Communal Door |
|
With security lock |
| Inner Hallway |
5.77m x 1.99m |
With line flooring. Door to No. 11 Apartment
|
| Apartment |
|
|
| Hallway |
6.80m x 1.15m |
Carpet flooring, electric fuse box, alarm. |
| Storage Press |
|
|
| Open Plan Kitchen/Living/Dining Area |
6.80m x5.43m (max) |
Timber laminate flooring, feature fireplace with marble tile & timber surround. Electric heaters throughout, dual aspect windows, elevated breakfast bar. Kitchen Area: floor & eye level cabinets, Creda convection oven & Belling electric 4-ring hob and extractor fan overhead (unlikely to be in working condition). Stainless steel sink with damaged kitchen cabinets underneath. |
| Bedroom 1 |
4.58m x 4.08m |
Carpet flooring, storage heaters, wall & ceiling lights, t.v. sockets. Door to hotpress. En-suite – lino flooring, large tiled shower stall with glass door & Triton T90 electric shower. W.C., w.h.b. with tiled splashback, shelf & light overhead. Wall mounted cabinet. |
| Hotpress |
|
With dual fuel immersion. |
| Bedroom 2 |
3.68m x 2.76m |
Carpet flooring, storage heaters, wall & ceiling lights. |
| Bathroom |
2.32m x 1.88m |
Lino flooring, bath with shower head faucet, wall mounted cabinets, w.c., w.h.b., with tiled splashback & lighting overhead. Creda heater. |
|
|
|
| Total Floor Area: c. 69 sq.m. / 737 sq.ft. |
Services
Mains water
Mains drainage
Storage heaters
Broadband available
Outside
Communal parking
South facing shared patio (shared with Apt. 12)
Small complex of only 4 apartments
| Please Note: The Property Management Firm is Citadel Property Management – the fees in 2022 were quoted at €847.70. |
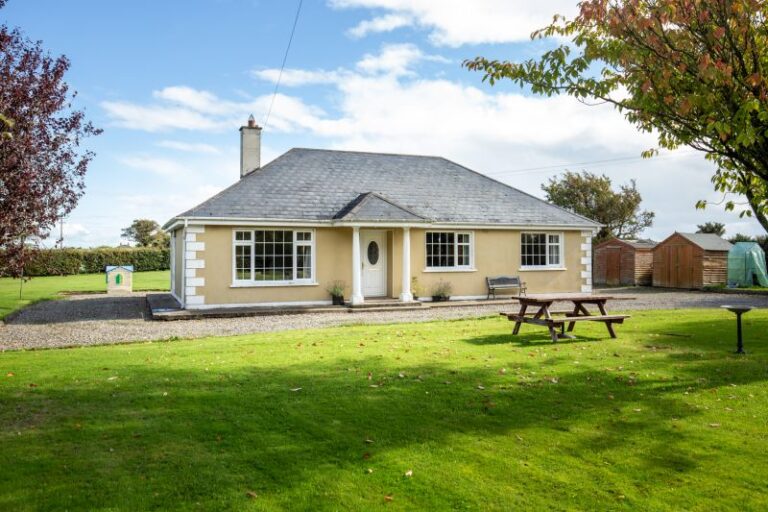
‘The Beeches’ is set on an idyllic, mature site offering complete privacy within 15 minutes’ drive of Curracloe’s ‘Blue Flag’ beach, Raven Forest, and north Wexford’s wonderful coastline. Spoiled for choice, both The Ballagh and Ballymurn villages are all but 5 minutes’ away catering for local needs such as primary schools, service station, GAA Clubs, health centre, pubs, The Ballagh AFC, etc. Both Wexford and Enniscorthy Towns are within 20 minutes’ driving distance where you will find an array of amenities including supermarkets and secondary schools.
Set on an extremely private site extending to c. 0.82 acres and surrounded by countryside, this property offers rural family living at its very best. There are large lawn areas to both the front and rear of the property. The property itself extends to c. 104 sq. m. / 1,119 sq. ft. with 3 sizeable double bedrooms including the master en-suite. The kitchen / diner benefits from dual aspect windows with French doors leading to the garden area, tailor-made for summertime barbeques. The sitting room features an open fireplace to cosy up to during the colder winter nights.
| Accommodation |
| Entrance Hallway |
3.90m x 1.71m
6.37m x 1.13m |
With laminate floor and stíre staircase to attic. |
| Hotpress |
|
|
| Sitting Room |
4.24m x 3.62m |
With open fireplace and laminate floor. |
| Kitchen/ Dining room |
5.61m x 3.62m |
With dual aspect windows, tiled floor and French doors to side garden. Floor and eye level units, tiled splashback, gas hob with extractor fan, electric oven and dishwasher. |
| Utility |
2.13m x 1.69m |
With tiled floor, plumbed for washing machine and door to rear garden. |
| Bedroom 3 |
3.32m x 3.01m |
With laminate floor. |
| Bathroom |
2.96m x 1.78m |
Fully tiled w.c., w.h.b. and bathtub. |
| Bedroom 2 |
3.78m x 2.97m |
With laminate floor. |
| Master Bed |
3.62m x 3.00m |
With laminate floor and ensuite |
| Ensuite |
2.37m x 1.13m |
With lino floor, w.c., w.h.b., triton t90sr electric shower with tiled surround |
Total Floor Area: c. 104 sq.m. (c. 1,119 sq.ft.)
|
Outside
Laid out in lawn to front and rear
Pebbledash entrance driveway
Westerly aspect to the front
c. 0.82 acre site
Barna shed
Services
Private water supply
Septic Tank
OFCH
Open Fireplace
Fibre broadband available with Eir
DIRECTIONS: From Castlebridge Village head north on the R741 passing Garrylough Mill. Turn left after 5.4km signposted for Ballymurn. In 1km turn right. Follow the road to the left after 400m. In 1.7km turn left. In 500m, the property will be on your left hand side. ‘For Sale’ board. Eircode: Y21 AK03










