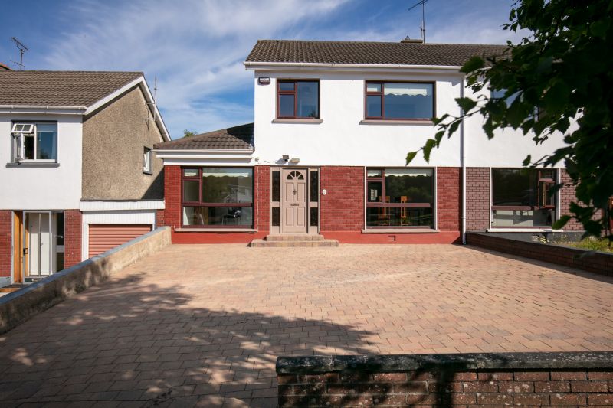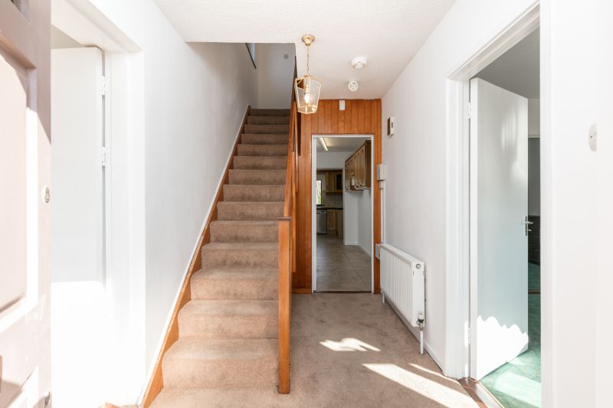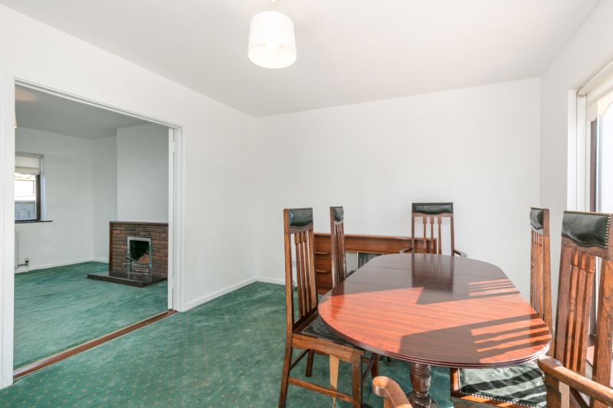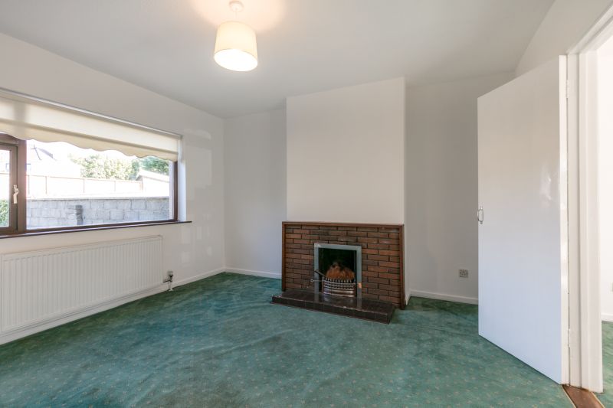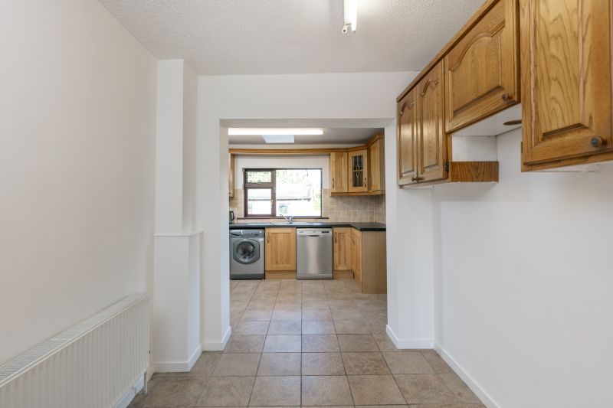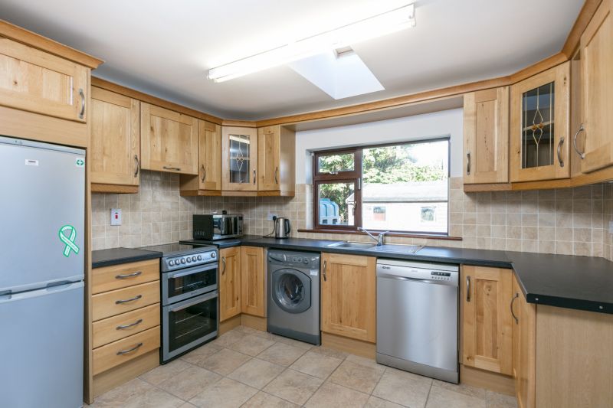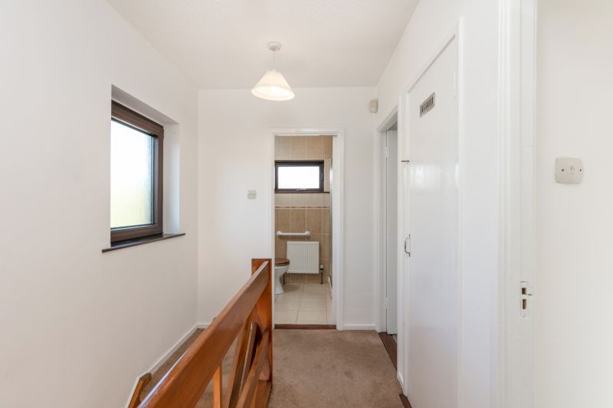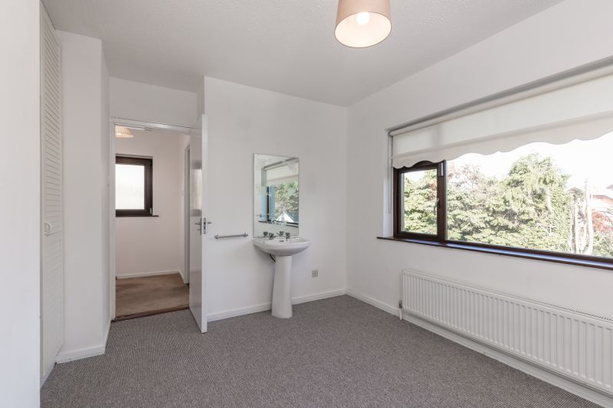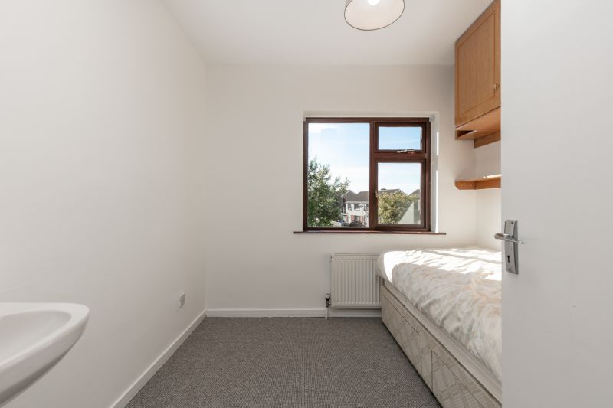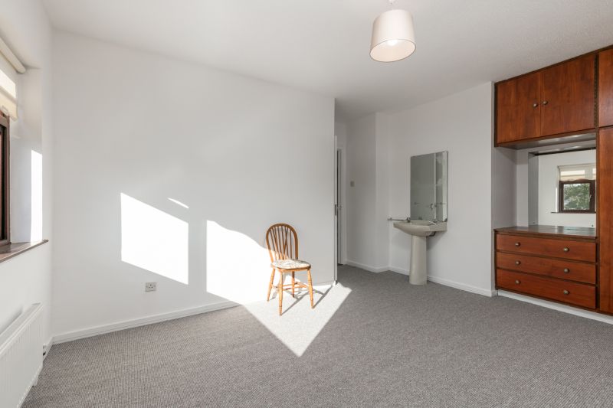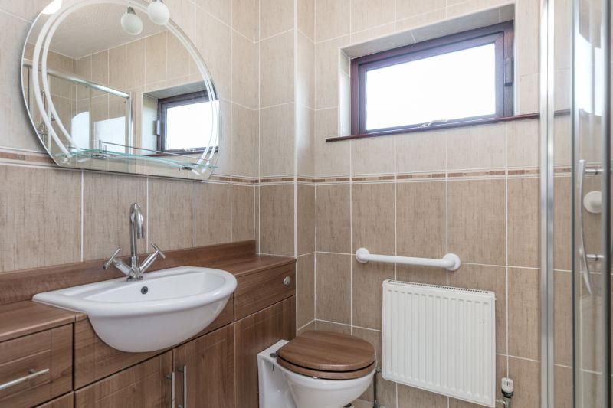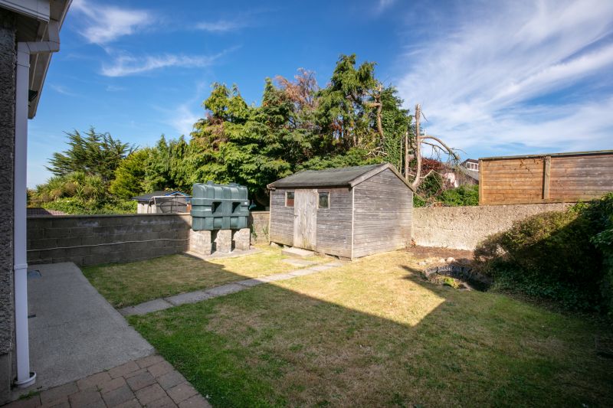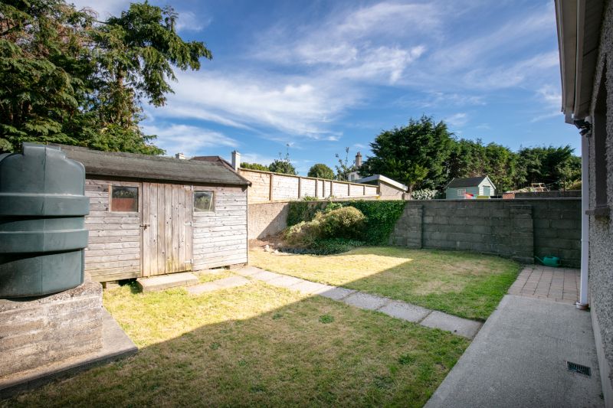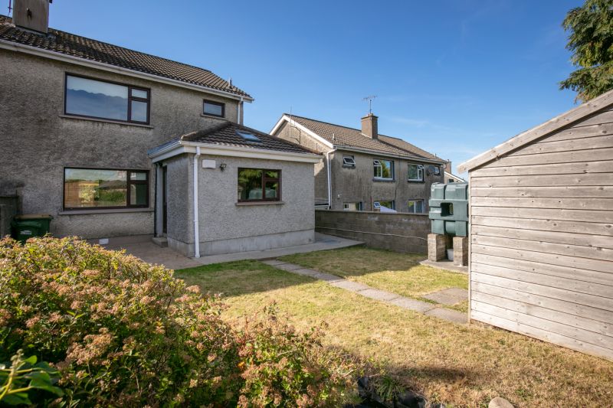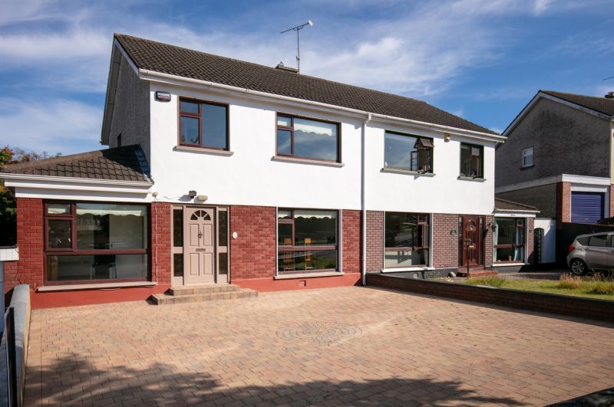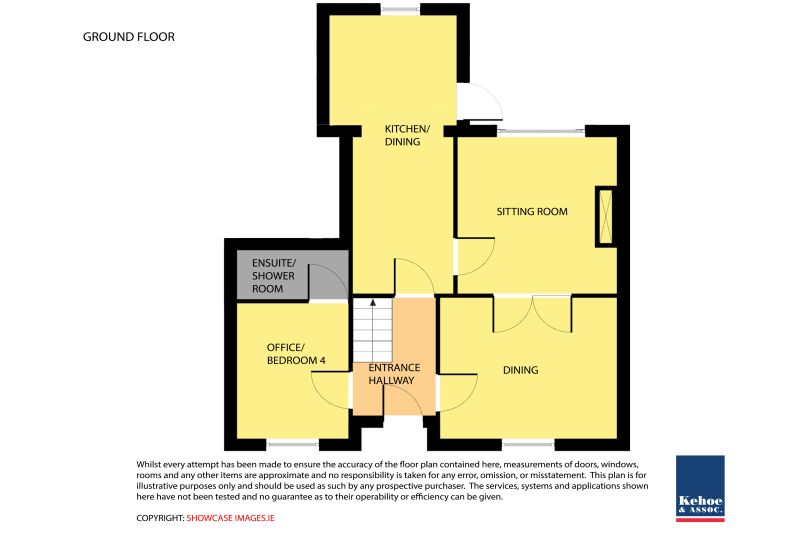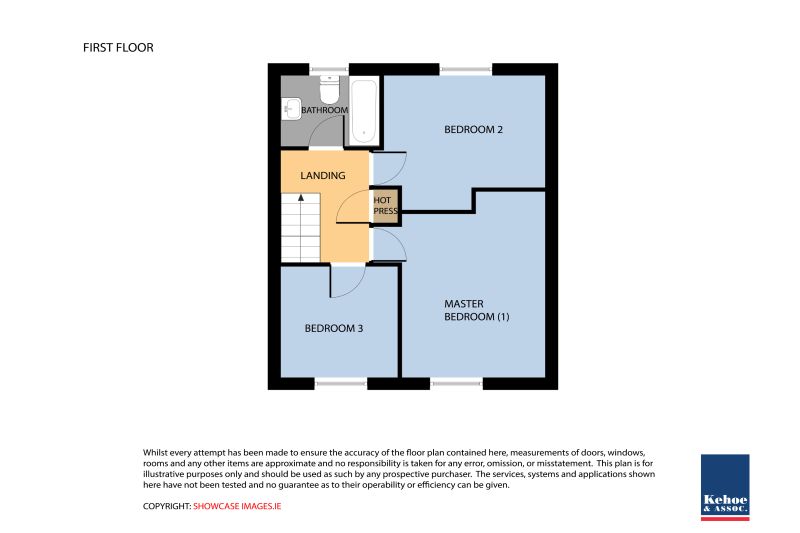9 Bayview Drive is primely located just off Newtown Road less than a kilometer from Wexford Town’s North Main Street. Newtown Road is widely considered to be one of the most desirable areas to live in Wexford Town. Bayview Drive is within walking distance to both primary and secondary schools, and also Wexford Bus Station and O’Hanrahan Train Station. It is also situated a stone’s throw to both the N25 and N11 national routes. These routes head west and north of Wexford Town respectively. The M11 Motorway connection to Dublin at Oylgate is less than a 15-minute drive away making this a highly accessible location.
This 4-bedroom semi-detached family home extends to c. 111 sq.m. / 1,195 sq.ft. The accommodation is bright, flexible and incorporates an en-suite bedroom on the ground floor, together with a sitting room, dining room and kitchen. Upstairs there are a further 3 bedrooms and a family bathroom. Alternatively, any one of the bedrooms would make a perfect home office. Externally, there is a cobblelock entrance driveway with off street parking for two vehicles. The rear garden is enclosed with a small patio area, a garden shed and it also benefits from a south-easterly aspect.
Viewing of this property comes highly recommended. Contact the sole selling agents, Kehoe & Assoc. on 053 9144393.
| Accommodation | ||
| Entrance Hall | 3.78m x 1.99m | With carpet floor and staircase to first floor. |
| Dining Room | 4.19m x 3.42m | With carpet floor and electric fireplace. |
| Bedroom 4/Office | 3.10m x 2.44m | With carpet floor and ensuite. |
| Ensuite | ||
| Shower Room | 2.43m x 1.31m | With w.c., w.h.b., shower stall with Triton T90xr electric shower, tiled floor and fully tiled walls. |
| Kitchen/Dining Room | 6.86m x 3.20m | With floor and eye level units, stainless steel sink, plumbed for dishwasher, tiled floor and splashback and door to outside. |
| Sitting Room | 3.87m x 3.86m | With brick-built fireplace. |
| Timber Stairs to First Floor | ||
| Landing Area | 2.86m x 1.87m | |
| Bedroom 1 | 4.21m x 4.73m | With fitted wardrobes and w.h.b. |
| Bedroom 2 | 4.00m x 2.85m | With fitted wardrobes and w.h.b. |
| Bedroom 3 | 2.76m x 2.67m | With fitted wardrobes and w.h.b. |
| Family Bathroom | 2.33m x 1.73m | With built-in vanity unit, shower stall with power shower, w.c. and w.h.b. |
| Hotpress off Landing | ||
Services
OFCH
Mains Water
Mains Drainage
Electric Fireplace in dining room
Open Fireplace in sitting room
Outside
Cobblelock entrance driveway
Enclosed rear garden
Barna shed
Patio area

