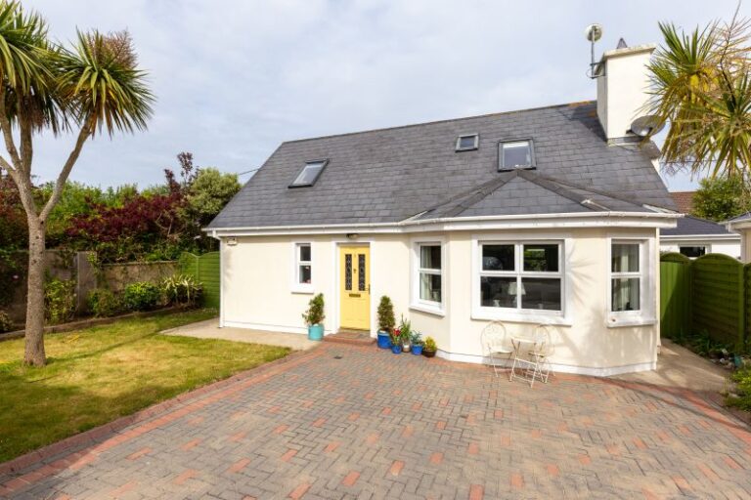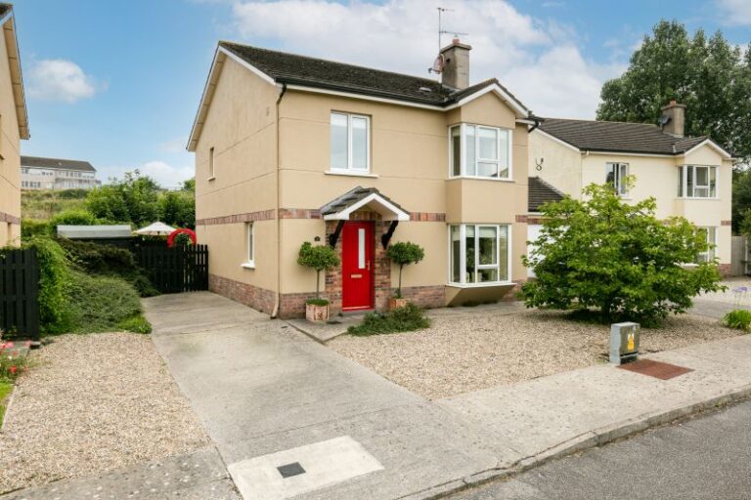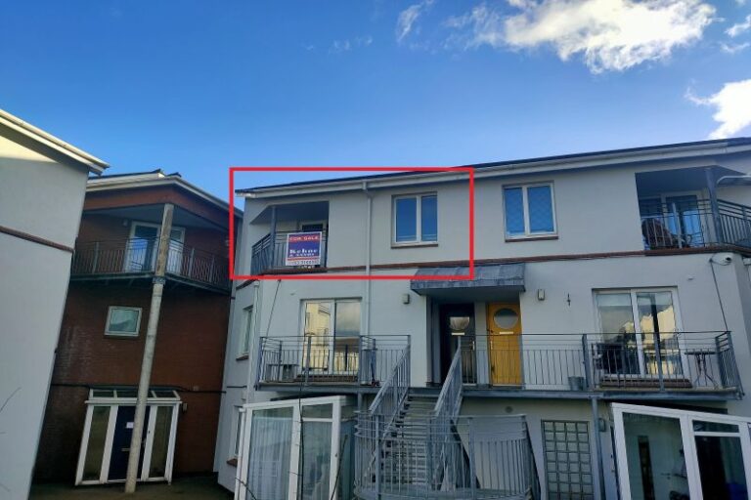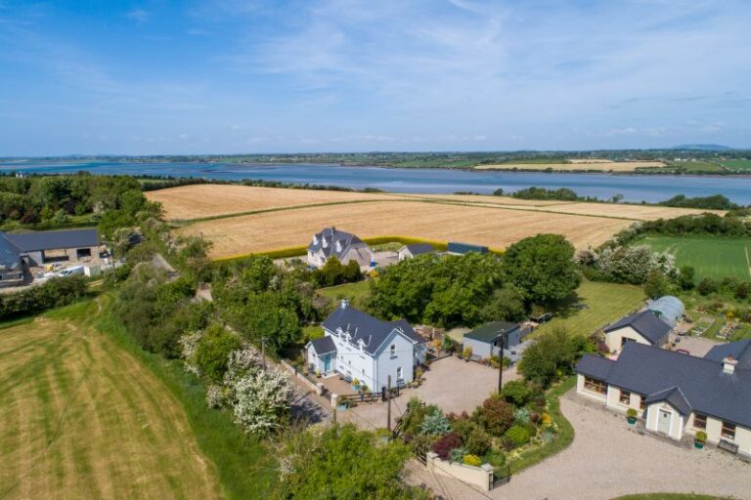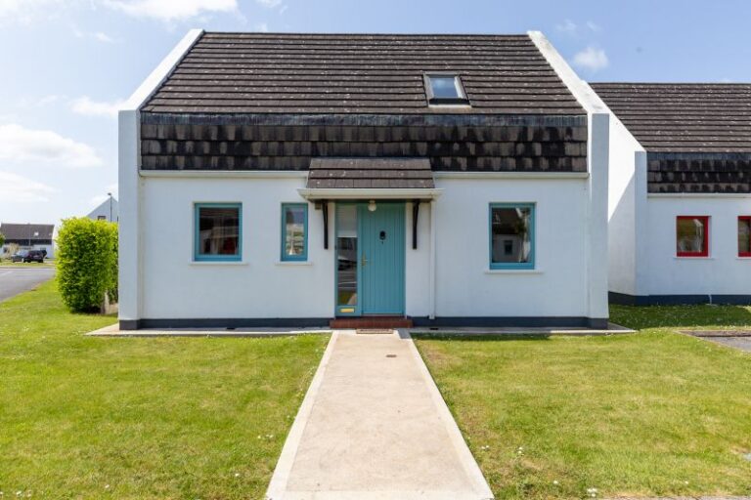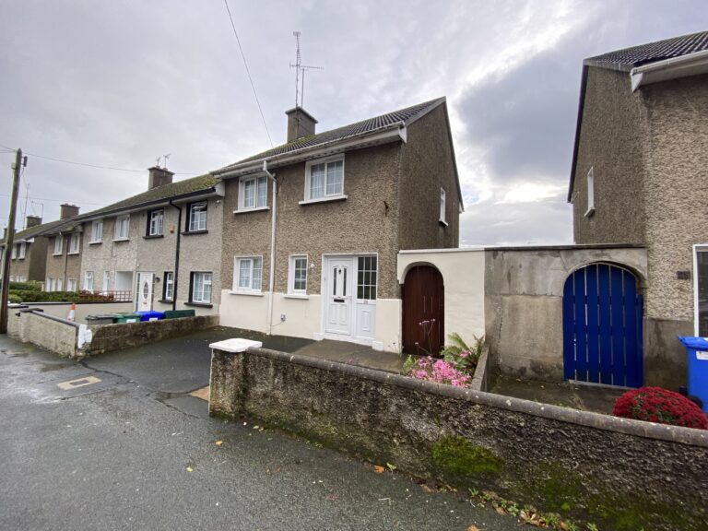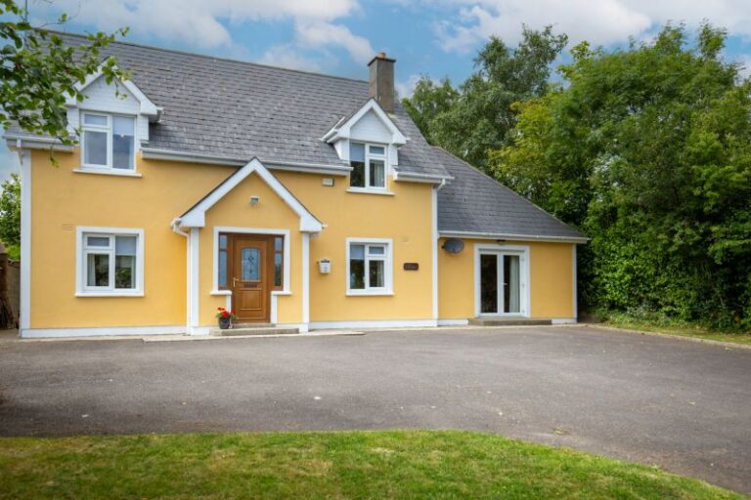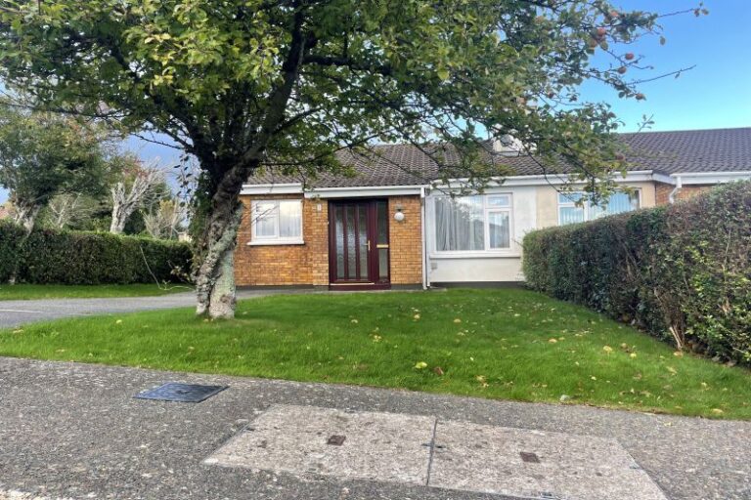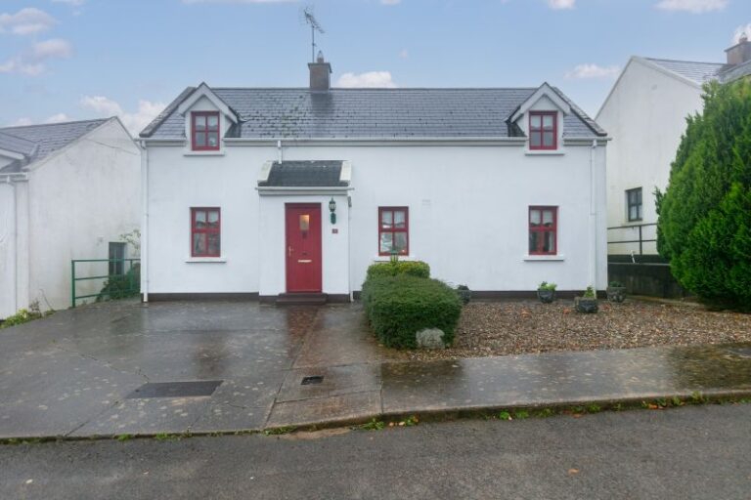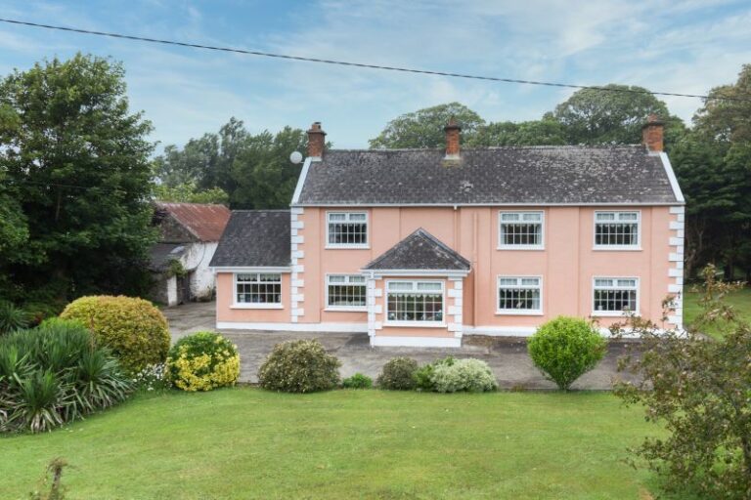Charming 3 bedroomed detached cottage with sun trapped orchard garden and abundance of apple and plum trees. This is nature at its best and a bird watchers paradise, wander along the beautiful coastline taking in the spectacular views of the Keeragh Islands just off the coast at Bannow Bay and across to the Saltee Islands. Fabulous locations including Cocklestrand, Blackhall Beach, Bannow Island, Bannow Bay and Cullenstown Strand are all within easy reach. 2 minutes from “Little Sea” for any keen water sports enthusiasts ideal for kayaking and paddle boarding. Tintern Abbey is perfect for woodland walks and only 10 minute drive .
Excellent village amenities are available in Carrig-on-Bannow only 5 km away including primary school, community centre, shops, café’s and pubs. The bustling village of Wellingtonbridge offers additional amenities including pharmacy, post office, supermarket and medical centre. Wexford Town, New Ross Town and Waterford City are all within 30 minutes’ drive.
Cocklestrand Cottage has been extended, modernised and upgraded to an exceptionally high standard. Professional interior design with high quality finish throughout, including Karndean Design Flooring on all floor areas, stone wall tiling, solid poplar kitchen finished in a stunning peacock blue, granite worktops, island unit with extendable strawbridge solid oak top, exposed beams and contemporary bathrooms.Light filled open plan ground floor layout with vaulted ceiling, inglenook fireplace with solid fuel Henley stove, exposed beams and patio doors opening onto an extensive sun drenched patio area, utility room, double bedroom and shower room complete the ground floor accommodation. Two further double bedrooms and shower room at first floor level.Original wall with shell finish top and garden to the front. Enclosed courtyard style garden with lovely sunny aspect, small orchard with apple and pear trees and extensive patio area finished in quality porcelain outdoor tiles. Gravelled yard with raised planters using old sleepers as a design feature, bin storage, coal bunker, workshop 2.42m x 1.94m and garden shed 2.59m x 1.87m. Garden Studio 6.64m x 3.17m currently in use and an gym and office with Karndean Korlock flooring, glazed bi-fold door separating the two areas. The back garden is finished mainly in lawn for ease of maintenance with decking and pergola. Extensive gravelled drive and forecourt offering ample carparking.
This charming coastal cottage has much to offer anyone looking for a family home with additional hobby/work space. It also has much to offer those seeking a luxury holiday, retirement or weekend retreat in the sunny south east.
Accommodation
Ground Floor
Entrance Porch
2.20m x 7.71m
With Karndean design flooring- Lime washed oak Herringbone and open plan to:
Living/Dining/Kitchen
6.12m x 8.70m (max)
Open plan Living space with elevated Inglenook fireplace and solid fuel Henley stove and stairs to first floor.Lime washed oak herringbone flooring. Made to measure Roman blinds ,Curtains and cafe shutters. Sisal runner carpet with linen tape.
Dining & Kitchen Area:
With excellent range of bespoke kitchen units, granite worktop, integrated microwave, American style fridge-freezer, Rangemaster electric and gas stove, Belfast sink, granite worktop, vaulted ceiling, 4 velux windows with exposed beams, island unit with storage space and pull out extendable shelf, pull out larder press and patio doors to rear garden.
Utility Room
1.67m x 1.43m
With laundry press, washing machine, gas central heating boiler, built-in shelving and worktop, Karndean design flooring and door to outside.
Lobby
0.95m x 1.09m
Hotpress with dual immersion.
Bedroom 3
2.84m x 4.31m
Excellent range of built-in wardrobes and Karndean design flooring lime wash plank in plank format. Interlined and blackout Roman blinds and café shutters.
Shower Room
1.78m x 1.88m
Tiled shower stall, w.c., w.h.b., natural stone tiled wall, Karndean flooring in tile format and heated towel rail.
First Floor
Bedroom 1
3.68m x 3.84m
With excellent range of built-in wardrodes, café style shutters, Roman blinds Karndean flooring Korlock Mistral Oak.
Shower Room
2.04m x 2.16m
Shower stall with mixer shower, w.c., w.h.b., heated towel rail, natural stone tiled wall and Karndean Korlock flooring
Bedroom 2
4.31m x 2.83m
With built-in wardrobes, café style shutters, Roman blinds and Karndean flooring Mistral Oak Korlock.
Outside
16 hectares/0.39 acres
Extensive porcelain tiled patio area
Decking and pergola
Courtyard style garden with small orchard
Lovely south westerly aspect
Garden Studio with gym/office space
Garden shed and workshop
Services
Mains electricity
Mains water
Septic tank drainage
GFCH
NOTE: All blinds, shutters, curtains, light fittings, fridge freezer, Rangemaster gas/electric cooker and washing machine are included in the sale.
VIEWING: Strictly by prior appointment with the sole selling agents only.

