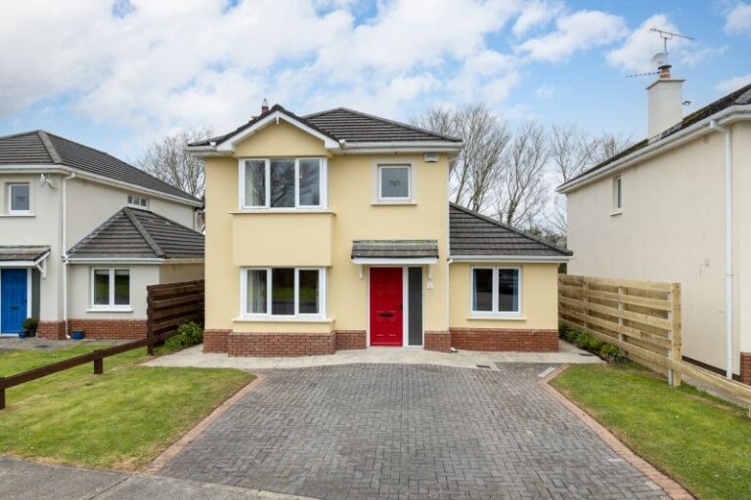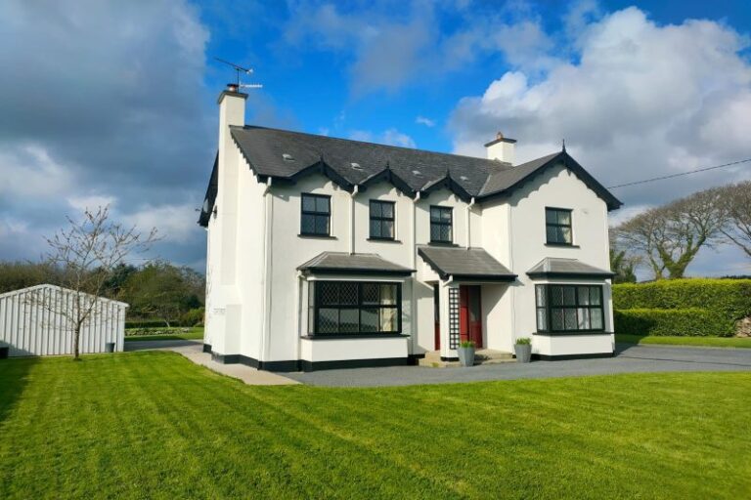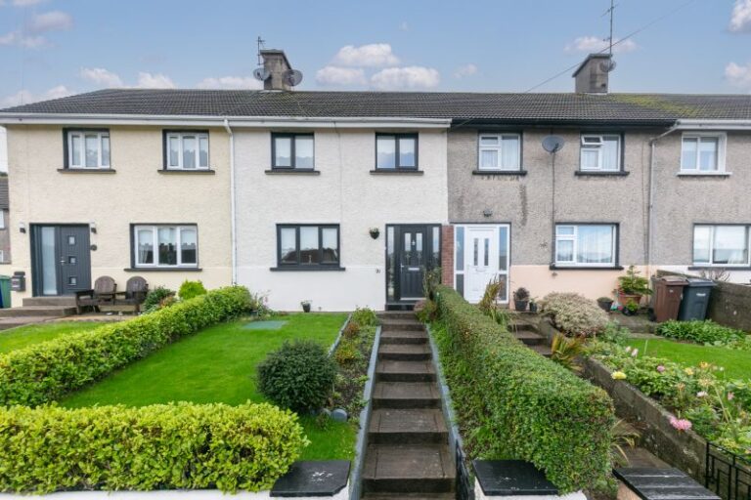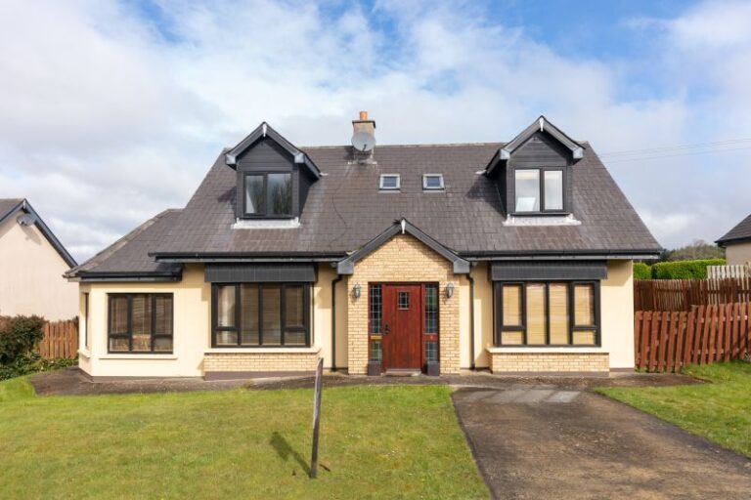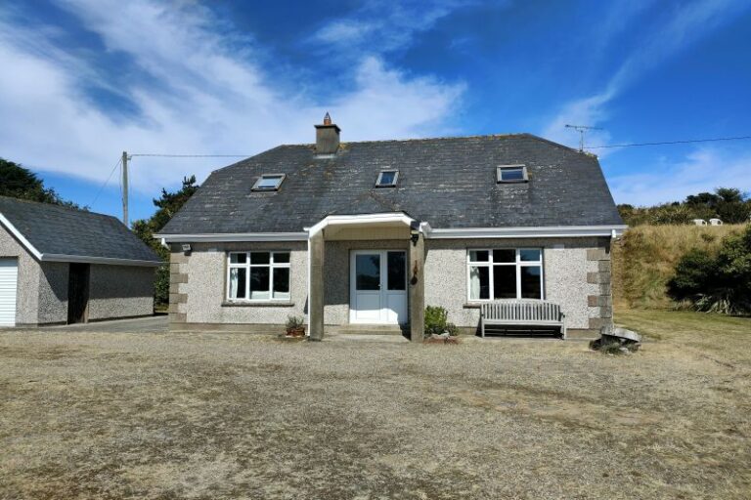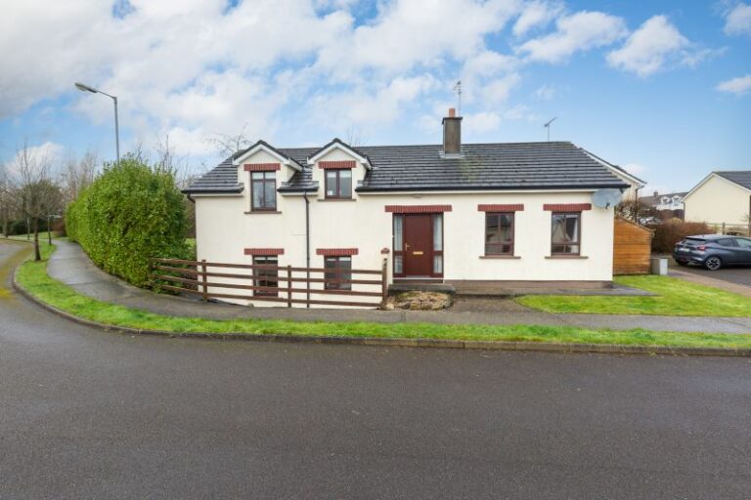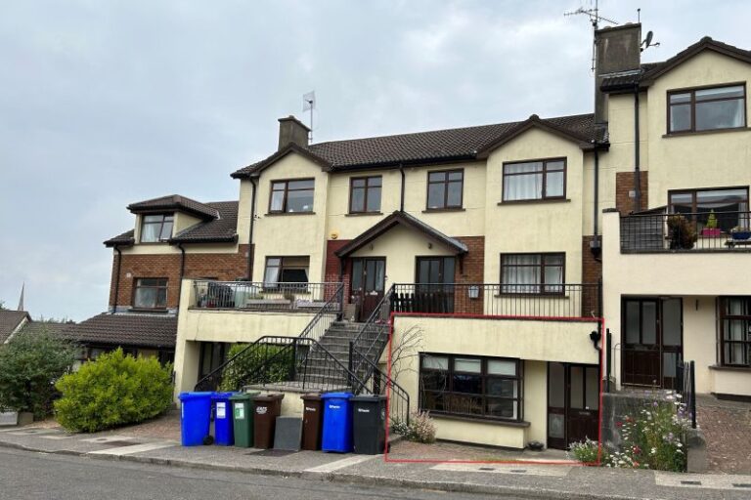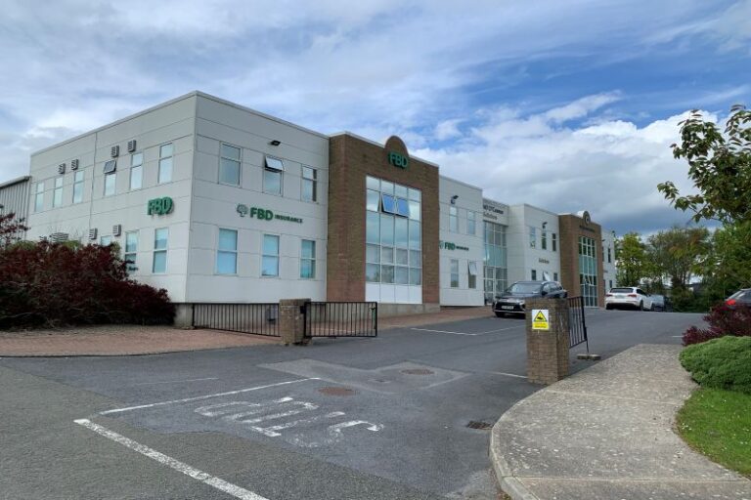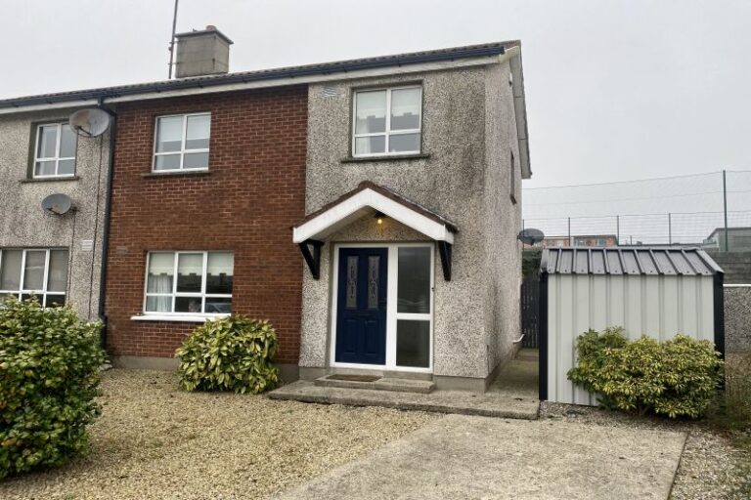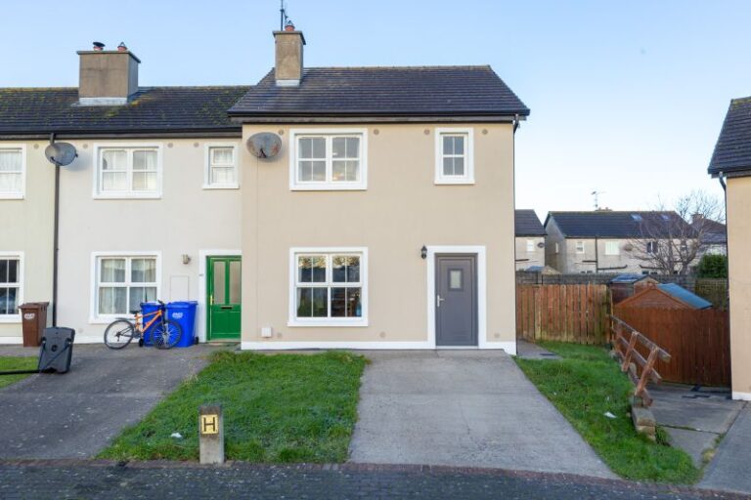No. 5 Hillview is a spacious 3/4 bedroomed detached family home in this mature private development of only 10 detached homes. Conveniently located on Whiterock Hill within easy reach of Wexford Town Centre and all amenities. Childcare facilities and an excellent choice of primary schools and secondary schools close by. Only a couple of minutes’ drive from Industrial Estates, Retail Parks, the ring road and all primary routes.
The property has been well maintained over the years and is presented to the market in excellent condition throughout. Spacious accommodation with sitting room, kitchen/dining room, utility room, shower room and study or 4th bedroom on the ground floor with 3 further bedrooms (one ensuite) and family bathroom on the first floor.
Double cobble-lock drive and garden to the front. Enclosed garden to the rear with lawn and timber challet style workshop/studio. Early viewing of this conveniently located family home comes highly recommended.
Accommodation
Entrance Hallway
1.88m x 5.47m
With timber floor.
Sitting Room
5.50m x 3.56m
With feature box window, cast iron open fireplace, timber floor and double doors to:
Kitchen / Dining Room
5.56m x 3.56m
With built-in floor and eye level units, gas hob, electric oven, extractor, double-bowl stainless steel sink unit, water softner, part tiled walls, part tiled floor, part timber floor and sliding patio doors to rear garden.
Utility Room
1.87m x 2.61m
Plumbing for washing machine, dishwasher, tumble-dryer, fridge-freezer, worktop, storage press, shelving, tiled floor and door to outside.
Toilet
2.25m x 0.79m
With w.c. and w.h.b.
Shower Room
2.80m x 1.38m
Shower stall with electric shower, w.c., w.h.b., part tiled walls and tiled floor.
Study/ Bedroom 4
3.40m x 2.58m
With built-in desk and shelving.
First Floor
Bedroom 1
3.88m x 3.29m
With feature box window, built-in wardrobes, timber floor and shower room ensuite.
Ensuite
1.88m x 1.96m
Tiled shower stall with electric shower, w.c., w.h.b., wainscotting and timber floor.
Bedroom 2
3.01m x 3.02m
With built-in wardrobes.
Bedroom 3
2.47m x 3.60m
With built-in wardrobes.
Bathroom
2.18m x 1.73m
Bath with power shower over, w.c., w.h.b., part tiled walls
and hotpress with dual immersion.
Outside
Double cobble-lock drive
Enclosed rear garden
Timber chalet style workshop/studio
Side access on both sides
Services
Mains water
Mains electricity
Mains drainage
OFCH
NOTE: All carpets, blinds, light fittings, hob, extractor, oven, fridge freezer, microwave and dishwasher washing machine and tumble dryer are included in the sale.

