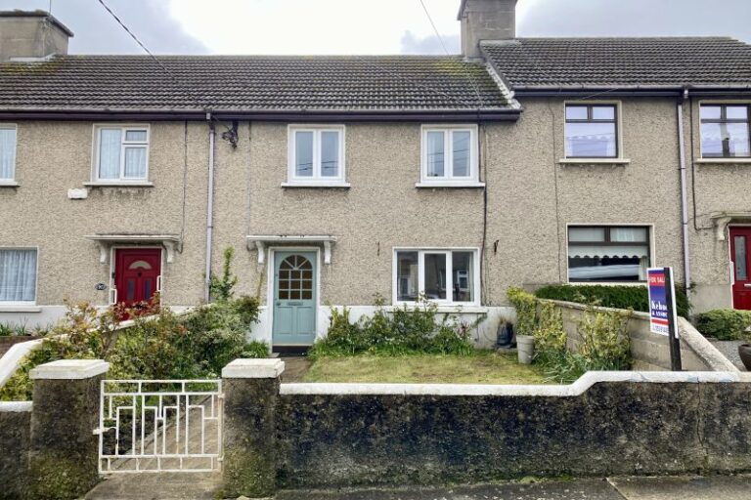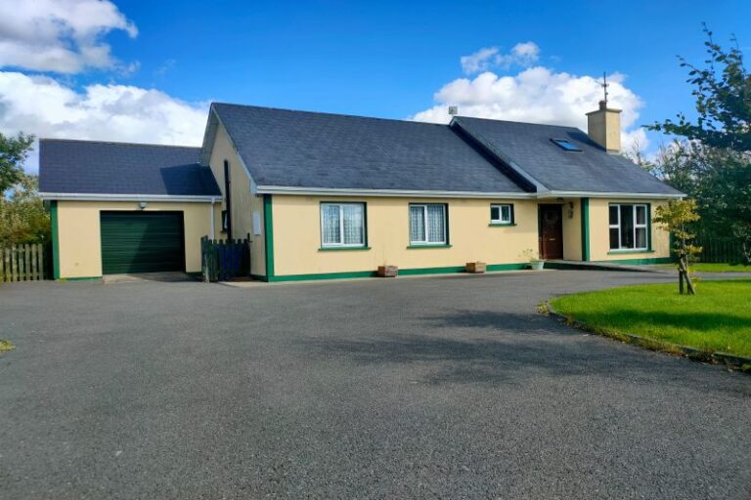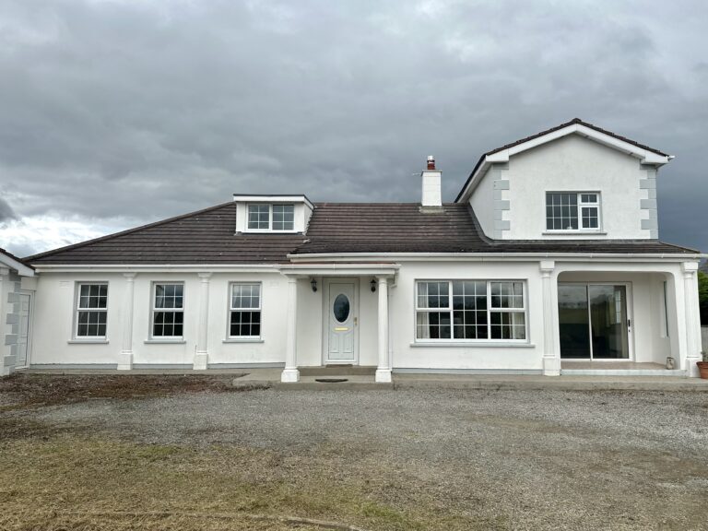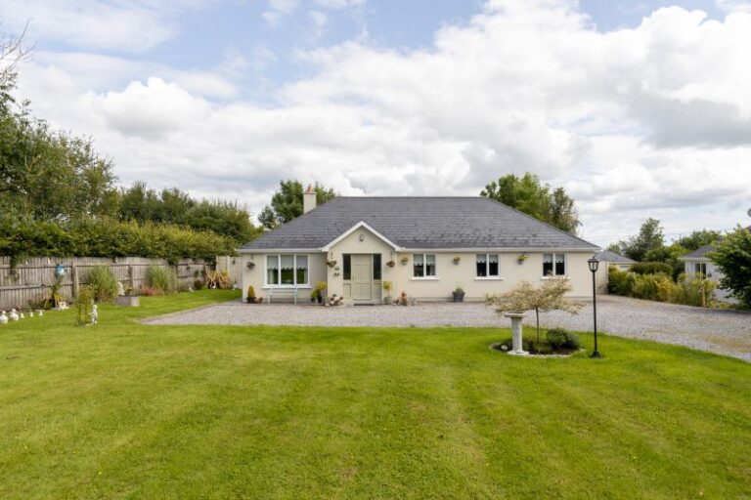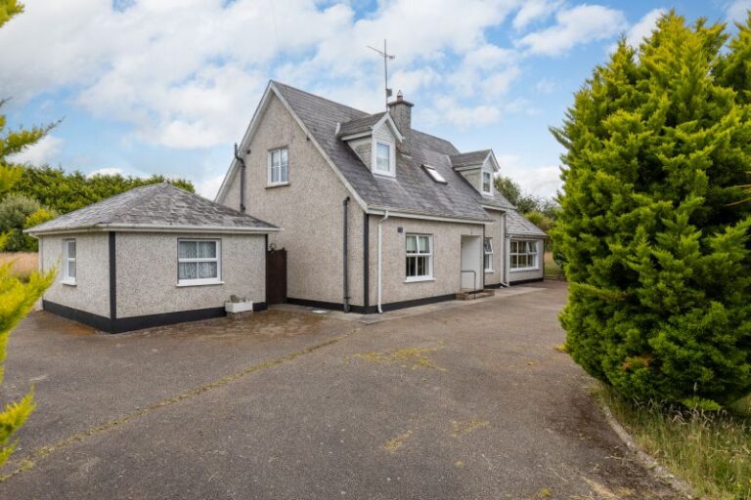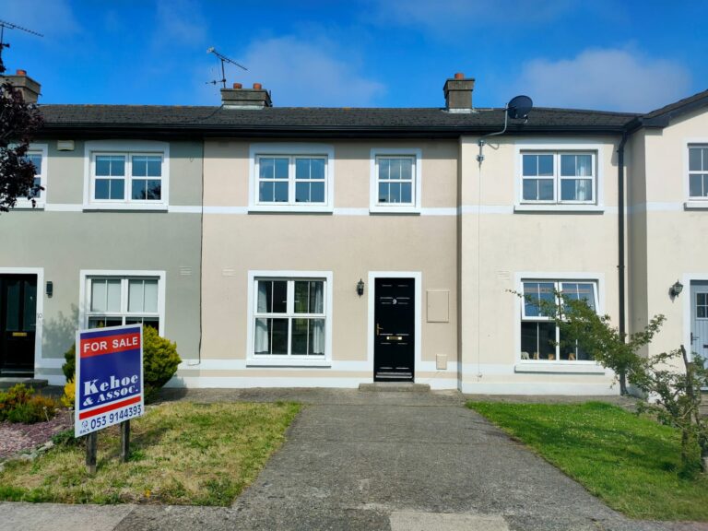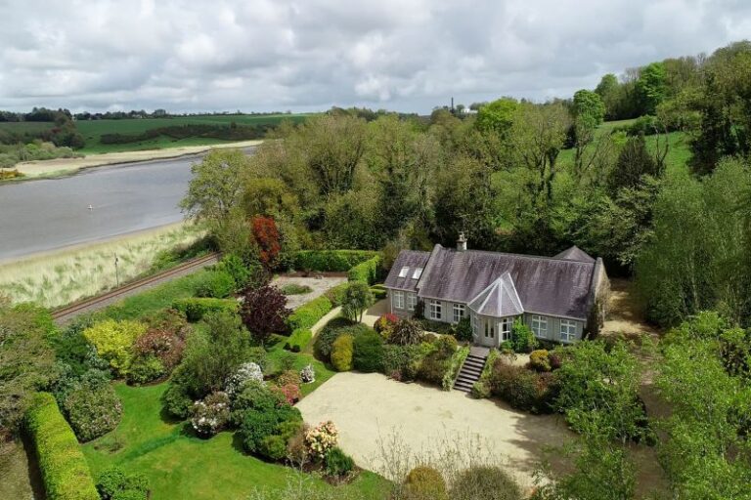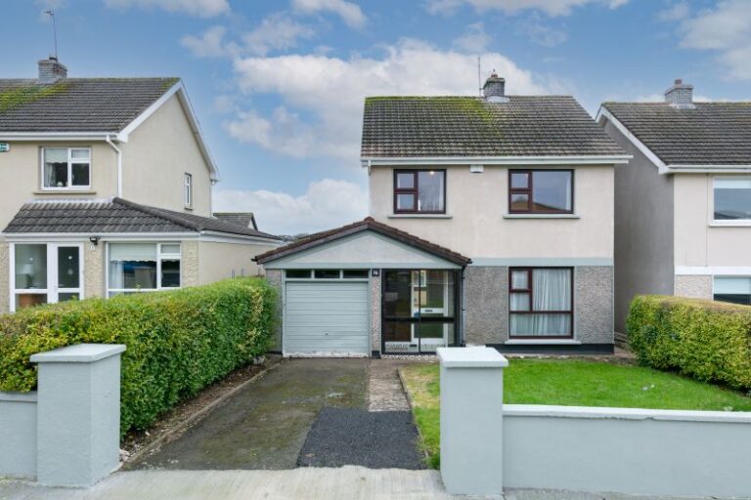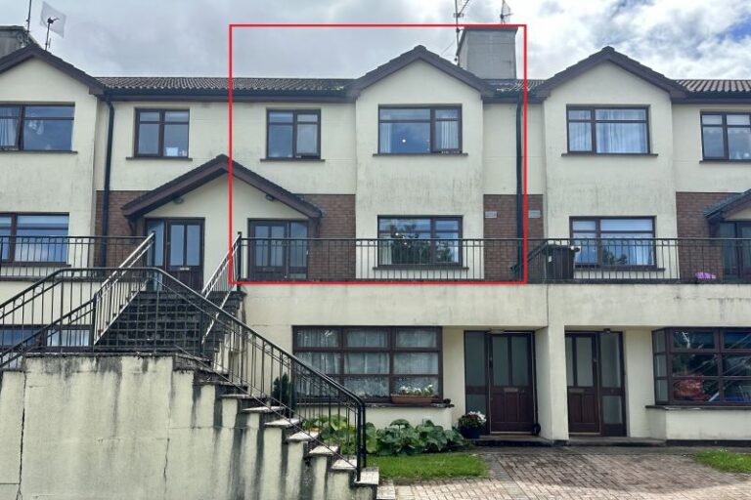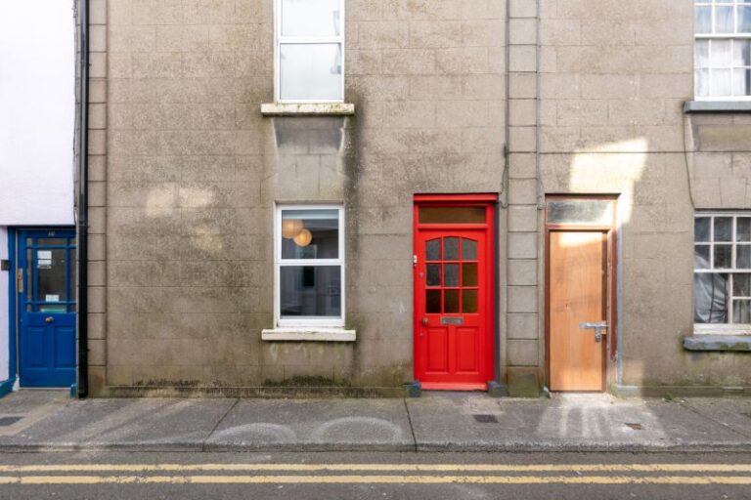42 Davitt Road is situated on a cul de sac in a sought-after Wexford town location in a mature residential neighbourhood. This property is within walking distance of all amenities and only 10 minutes walking from Wexford Town Centre. There is easy access to a choice of primary and secondary schools, the Mercy School is only steps away. It is located just off Belvedere Road, travelling down the one-way street of Davitt Road North and right on the first cul de sac, just behind the Wexford Courthouse. There is a pedestrian walkway leading onto Wygram Windmill Heights.
The property is a three-bedroom terrace house with a large garden to the rear. The garden to the front is in lawn with a pathway border filled with roses. There is street parking available.
Internally the house is laid out on two floors, comprising of an entrance hallway, a large sitting room with an office / playroom adjacent. The bathroom is located on the ground floor. The kitchen has a modern kitchen in the extension to the rear and has a lot of natural light thanks to the south facing aspect. Upstairs there are three bedrooms, the master is a generous size with built-in wardrobes.
The rear garden is in two parts, two steps rise to a garden in lawn with mature shrubs and to the back of this is further space which once was a dog kennel leading back to the school grounds.
This property would be an ideal purchase for a first-time buyer or those trading down from a larger home. Rarely do properties come to the market in this location and we highly recommend viewing.
Viewing comes highly recommended and is strictly by prior appointment with the sole selling agents only. Contact Kehoe & Assoc. on 053 9144393
ACCOMMODATION
| Entrance Hallway | 8.64m (max) x 1.80m (max) | Lino flooring. |
| Sitting Room | 4.30m x 3.51m | Timber laminate flooring, large window overlooking front garden. Open fireplace with marble surround & timber mantlepiece. Hotpress adjacent. |
| Play Room / Office | 2.25m x 1.92m | Timber laminate flooring, window overlooking rear courtyard. |
| Family Bathroom | 1.91m x 1.81m | Fully tiled, bath with Triton T90z overhead, w.c., w.h.b. and storage. |
| Kitchen | 3.95m x 2.87m | Tiled flooring, fully fitted kitchen, floor & eye level cabinets, ample worktop space, double drainer stainless steel sink with tiled splashback. Siemens electric oven with 4-ring electric hob and extractor fan overhead. Whirlpool washing machine, space for dishwasher, Hotpoint fridge- freezer. Dual aspect with window overlooking side courtyard and large window overlooking rear garden. |
| Timber carpeted staircase leading to first floor | ||
| Landing | 2.06m x 0.92m | |
| Master Bedroom | 4.43m x 2.72m | Carpeted flooring, two windows overlooking front gardens, Built-in wardrobe, antique fireplace (which has been draught -proofed). |
| Bedroom 2 | 3.55m x 2.80m | Carpeted flooring, window overlooking rear courtyard & garden. Town and harbour views. |
| Bedroom 3 | 2.54m x 2.52m | Carpeted flooring, window overlooking town and harbour views. |
Services
Mains water
Mains drainage
OFCH with Back boiler
Siro broadband
Outside
South facing rear garden
Town and harbour views
Street parking on the cul-de -sac
Front garden in lawn with rose border pathway
Workshop shed
Further ground beyond gardens in lawn

