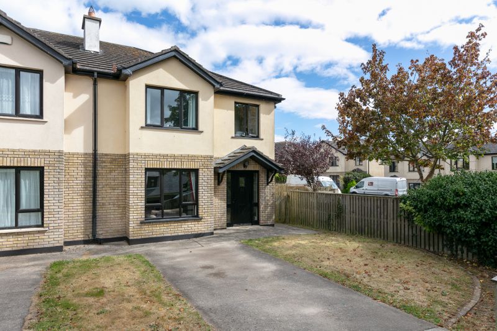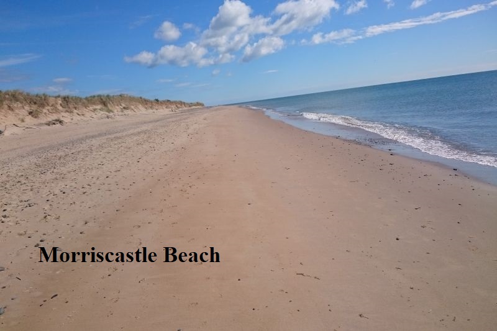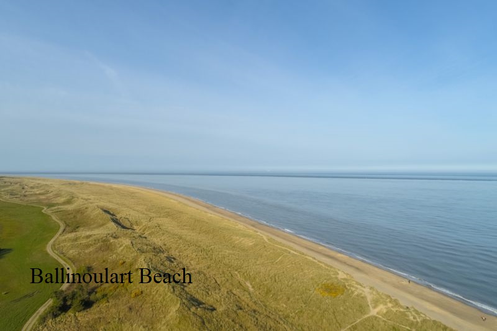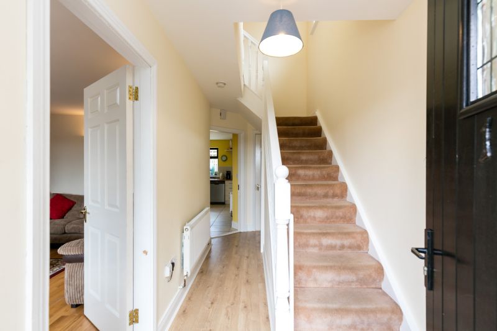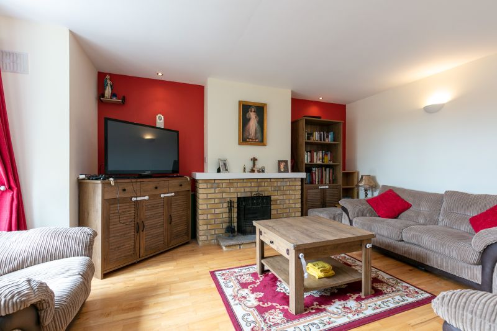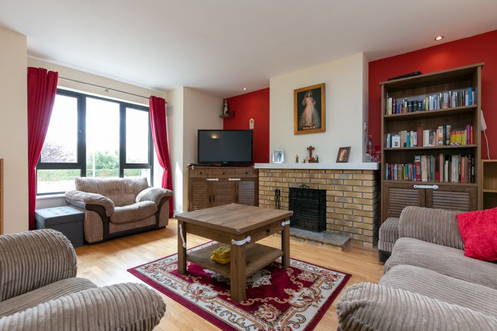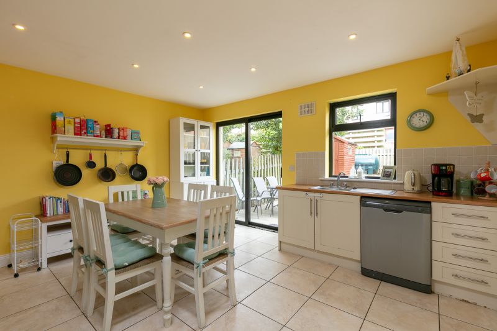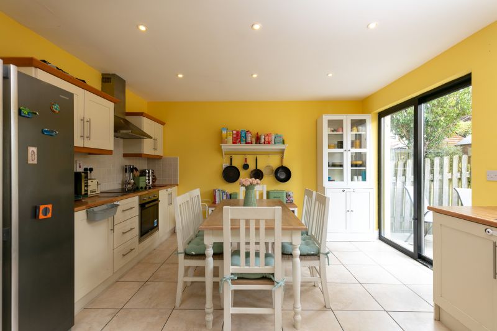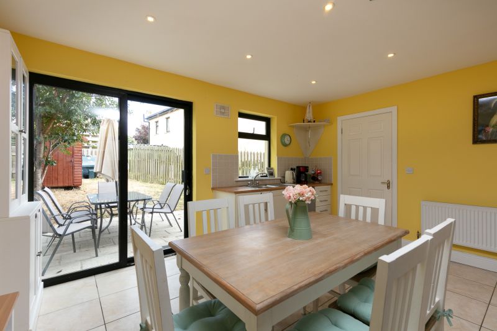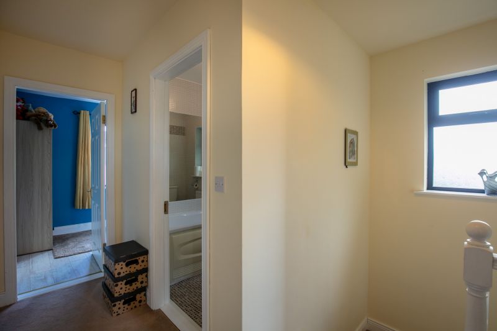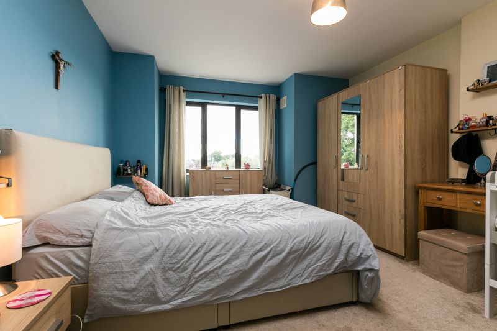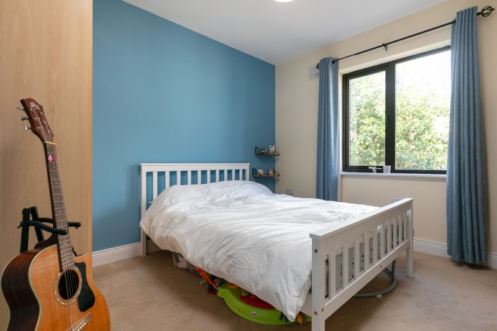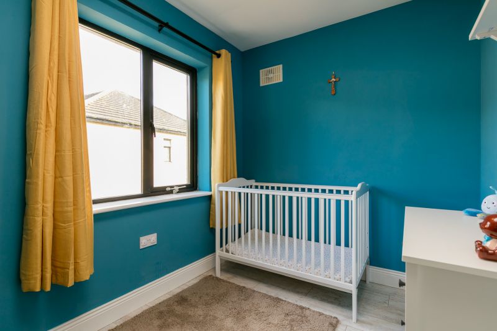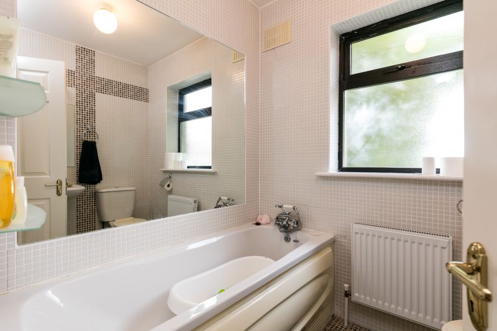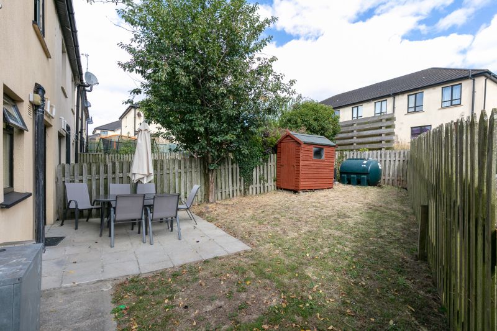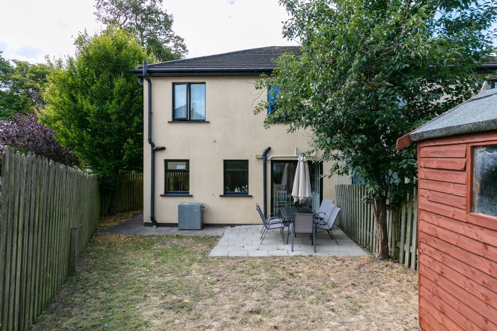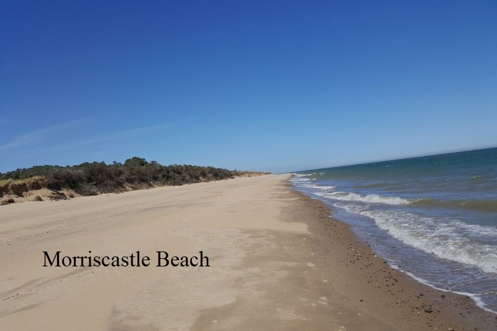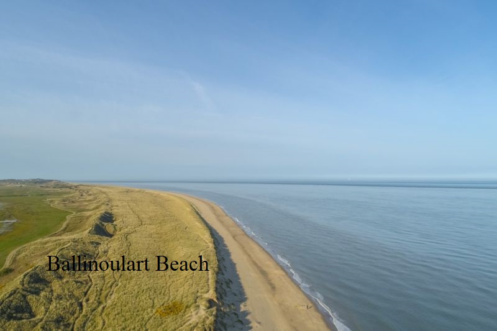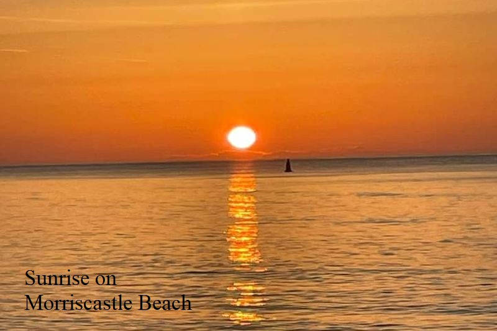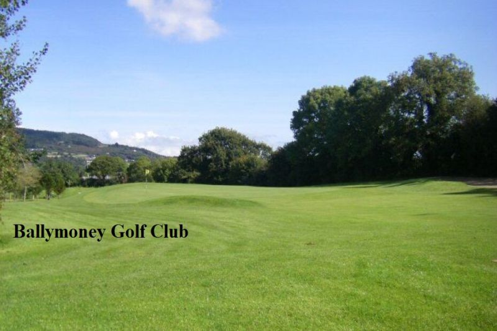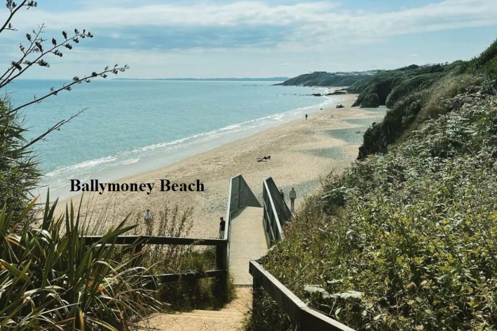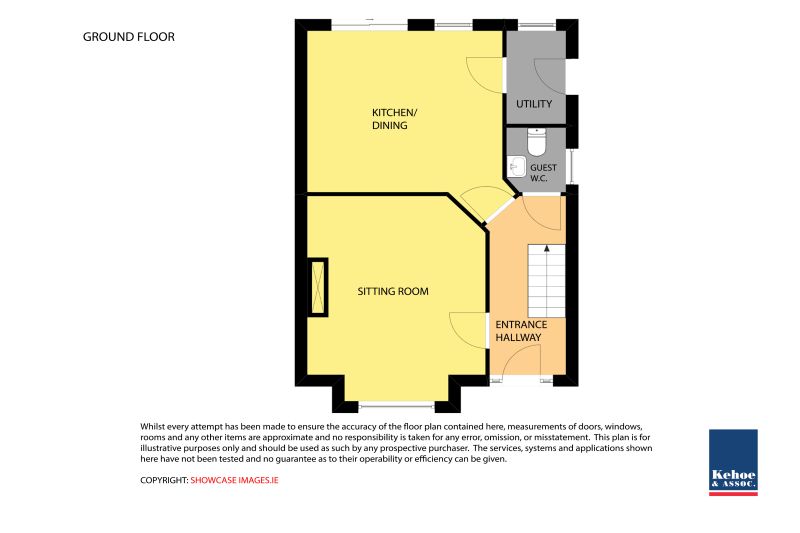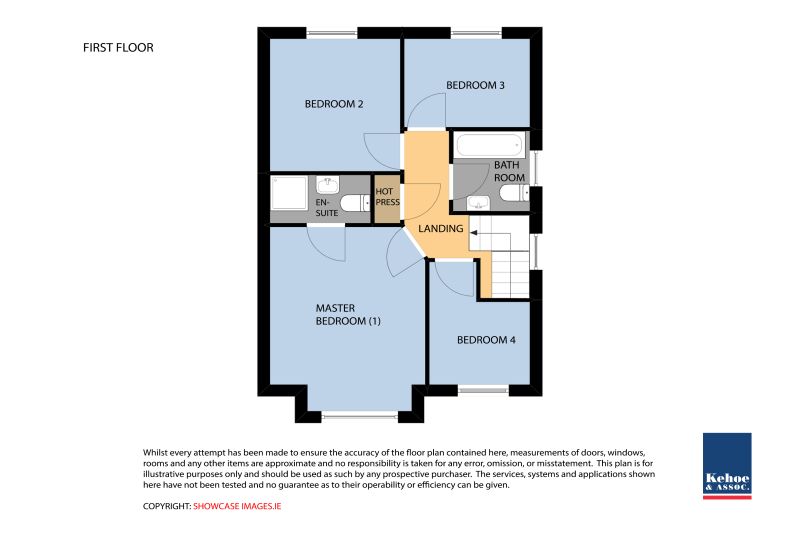This is an excellent 4 bed semi-detached home, situated in the heart of Kilmuckridge village. The accommodation is presented in excellent order throughout. No. 11Chestnut Walk is perfectly positioned with a south facing rear garden, ideal for the evening sun. The accommodation is bright & spacious and very well maintained. We highly recommend early viewing. The location is excellent, situated in Kilmuckridge village centre, within easy walking distance of all amenities including, church, school, shop, restaurant, hotel, post office, etc. It is also most convenient, only 5 minutes’ drive, from the superb sandy beach at Morriscastle. This wonderful family home is ready for immediate occupation
To arrange a suitable viewing, contact Wexford Auctioneers Kehoe & Associates 053-9144393.
| Accommodation | ||||
| Entrance Hallway | 4.71m x 1.78m | Timber laminate flooring telephone & electrical points. | ||
| Sitting Room | 5.12m (max) x 4.16m | Oak timber flooring, open fireplace with feature brick surround & timber mantlepiece, t.v. points and recessed lights. Broadband Skybox. | ||
| Guest W.C. | 1.48m x 1.35m | Fully tiled, w.c., w.h.b. with mirror overhead. | ||
| Kitchen/Dining | 4.67m (max) x 4.58m | Tiled flooring, floor & eye level cabinets, built-in Beko electric oven, hob & extractor fan overhead. Ample worktop space with tiled splashback. Hotpoint, dishwasher, Stainless steel sink unit, window overlooking rear garden. Sliding doors to rear garden with patio and lawn, garden shed & side access. | ||
| Utility Room | 2.32m x 1.36m | Tiled flooring, built-in counter space, plumbed for washing machine & dryer. Built-in cupboards. Door to side access. | ||
| Carpeted timber staircase to first floor | ||||
| Landing | 3.31m x 1.57m | Carpet flooring. Hotpress with dual immersion and shelving. | ||
| Master Bedroom | 4.73m x 3.61m | Carpet flooring, feature bay window overlooking countryside hills. | ||
| En-suite | 2.31m x 1.16m | Mosaic tiled floor and floor to ceiling surround. Corner T90si shower, w.h.b. with mirror & lighting overhead, w.c, shelving overhead. | ||
| Bedroom 2 | 3.27m x 3.01m | Carpet flooring, built-in wardrobes, large window overlooking rear garden. | ||
| Bedroom 3 | 2.93m x 2.17m | Timber laminate flooring, large window overlooking rear garden. | ||
| Bedroom 4/Home Office | 2.89m (max) x 2.33m | Timber laminate flooring. Ideal for a home office overlooking rolling countryside views. | ||
| Family Bathroom | 1.95m x 1.76m | Mosaic tiled flooring and floor to ceiling surround. Bath with shower faucet, wall mounted shelving, w.c., w.h.b. with mirror and lighting overhead. | ||
Services
Mains water
Mains drainage
OFCH
Broadband available.
Alarm system
uPVC double glazing
Outside
Off street parking.
Garden in lawn
Private corner site adjacent to small green
Patio area with southerly aspect.
Garden shed

