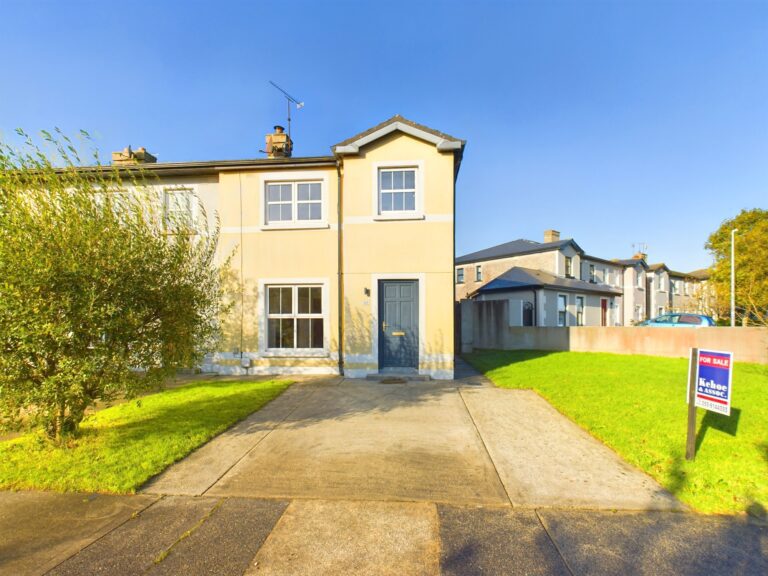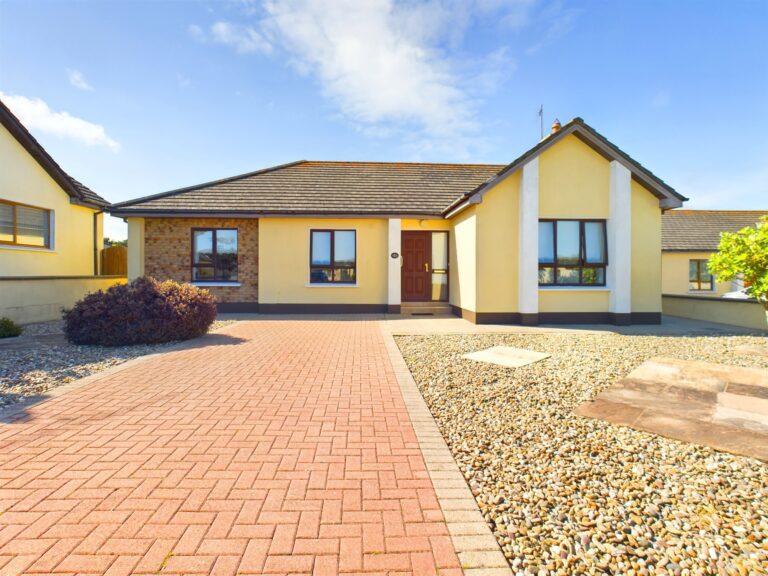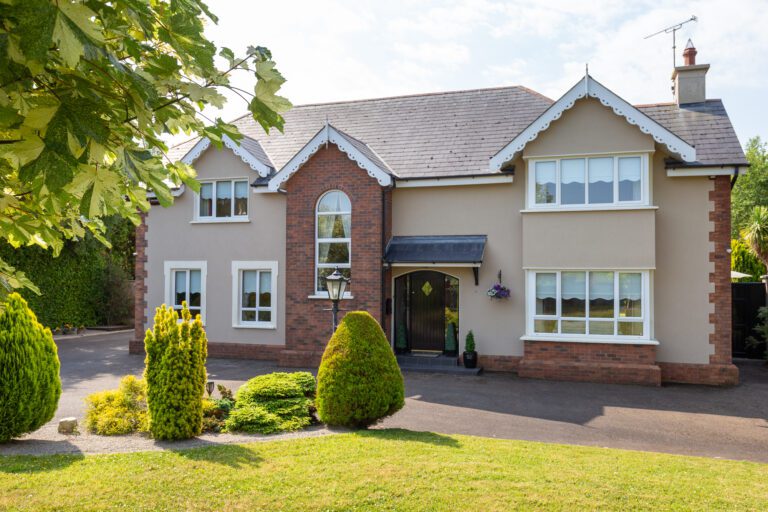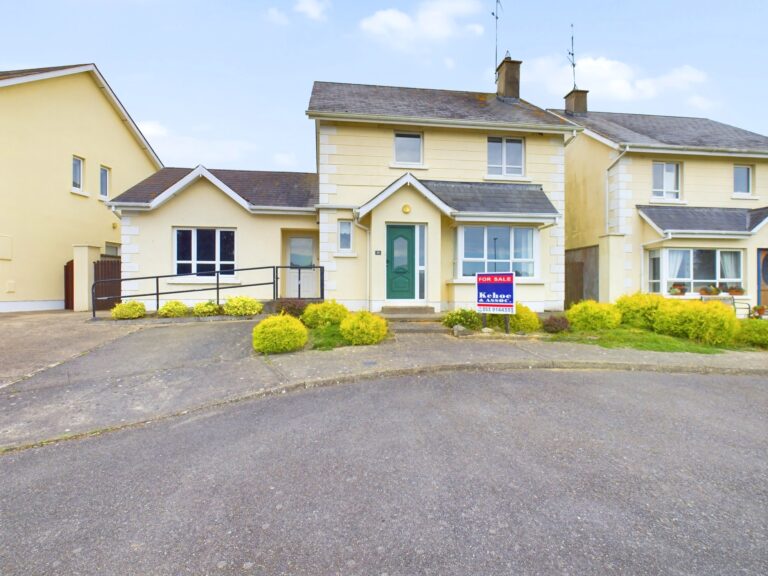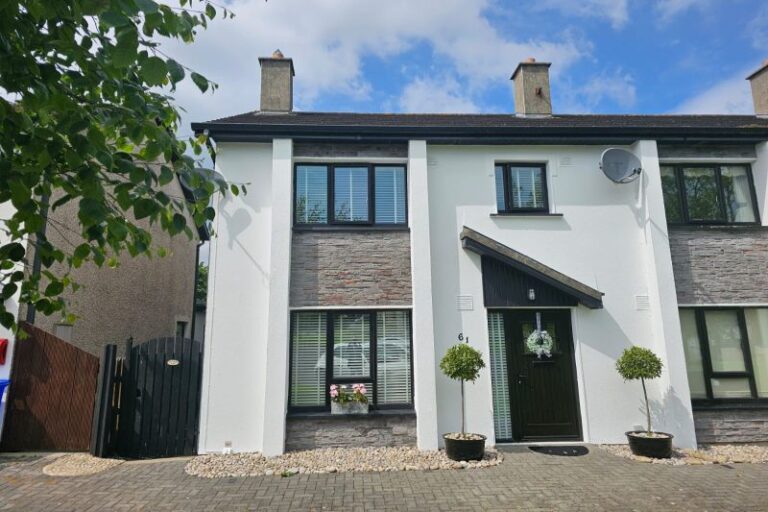No. 40 Bloomfield is a fantastic opportunity to acquire a property in this highly desirable and accessible location. Clonard Road is a link route between Wexford Town and the N11 / N25 road networks. Clonard Road Bus Stop is directly opposite the entrance into Bloomfield, facilitating ease of access to and from Wexford Town. Bloomfield is within walking distance of all town amenities including both primary and secondary schools, supermarkets, service station, church, pharmacy etc.
No. 40 is an excellent 3-bedroom end-of-terrace property presented to market in great condition. Internally, the accommodation is bright and free flowing comprising an entrance hallway, living room and kitchen / dining room at ground floor level with a landing area, 3 bedrooms and a shower room on the first floor. Externally, there are 2 off street parking spaces to the front and an enclosed lawn area at the rear. The rear lawn has a westerly aspect benefitting from afternoon / evening sunshine. No. 40 occupies an extensive corner plot within Bloomfield offering purchasers the option to extend S.P.P.
This is a highly lettable location and would make for a perfect investment property, permanent residence or those seeking to downsize form a larger property. Viewing comes highly recommended.
CLICK HERE FOR VIRTUAL TOUR
| Accommodation |
|
|
| Ground Floor | ||
| Entrance Hallway | 5.07m x 1.87m (max) | Timber floor, staircase to first floor, understairs storage press and plumbed for washing machine. |
| Sitting Room | 4.49m x 3.26m | Timber floor, open fireplace with granite hearth. Double doors into Kitchen/Dining area. |
| Kitchen
|
3.47m x 2.77m
|
Tiled floor floor and eye level units, stainless steel sink, integrated Bosch dishwasher, integrated Hotpoint oven, Bosch electric hob with extractor, integrated Belling fridge freezer and integrated Sharp microwave. |
| Dining Area | 3.46m x 2.25m | Timber floor and French door to rear garden. |
| First Floor | ||
| Landing Area | 3.57m x 1.26m | Carpet floor. |
| Hotpress | With dual immersion. | |
| Shower Room | 2.16m x 1.87m | Fully tiled, w.c., w.h.b., and shower stall with Triton T90z electric shower. |
| Master Bedroom | 3.28m x 3.28m | Carpet floor and built-in wardrobe units. |
| Bedroom 2 | 3.48m x 2.87m | Laminate floor and built-in wardrobe units. |
| Bedroom 3 | 2.73m x 2.29m | Laminate floor. |
Outside
Located adjacent to Clonard Road Bus Stop
2 off street parking spaces
West facing rear aspect
Proximity to Wexford town & N25 / N11
Rear decking area
Services
Mains water
Mains drainage
OFCH
ESB
Fibre broadband available

