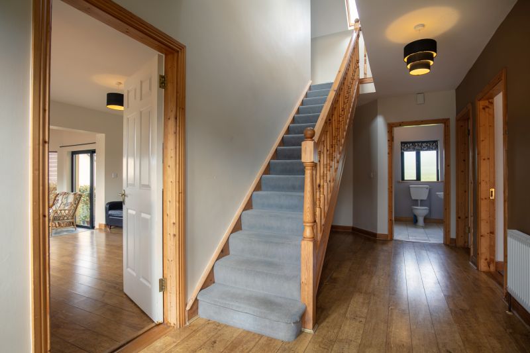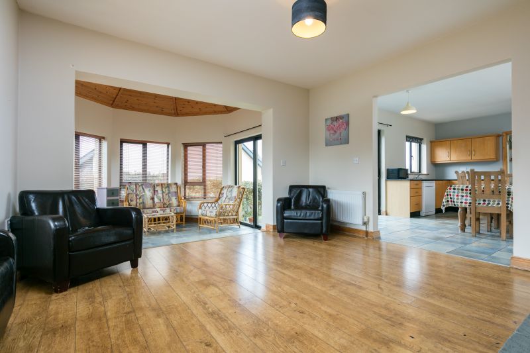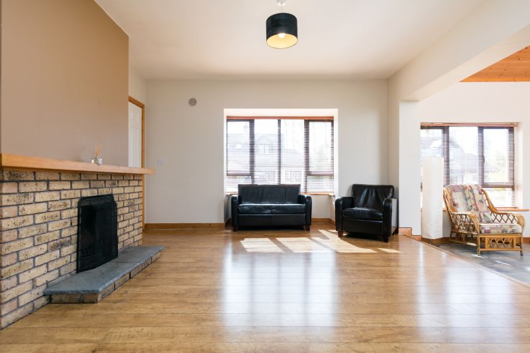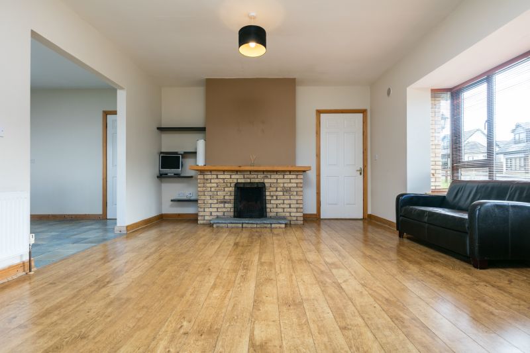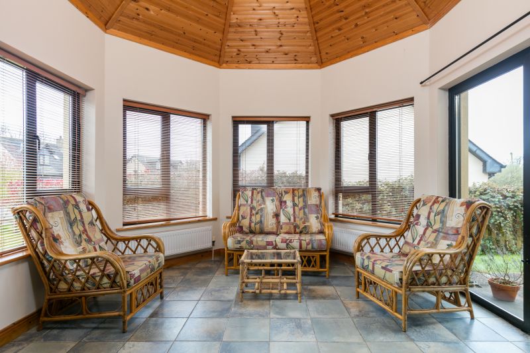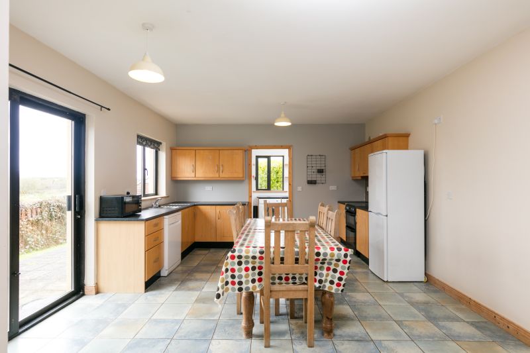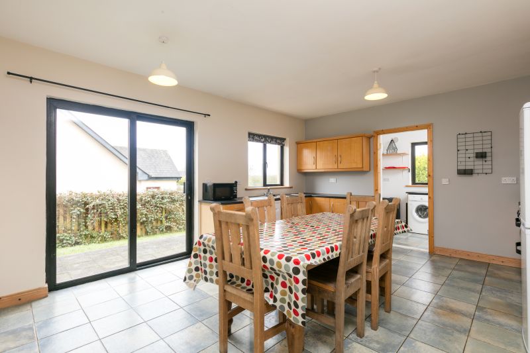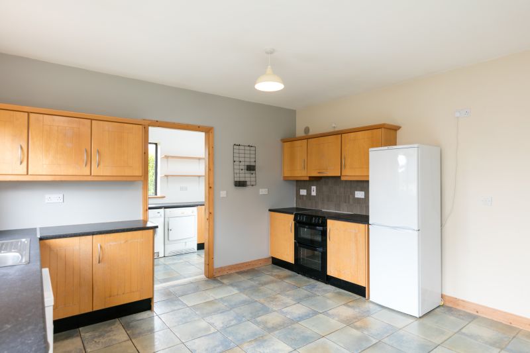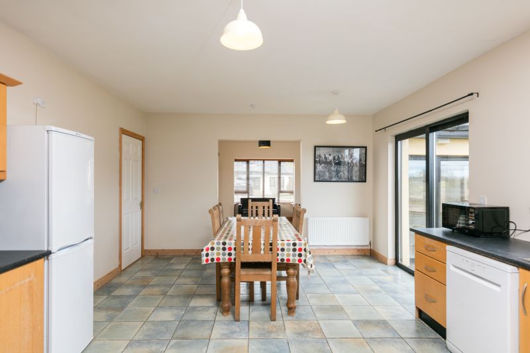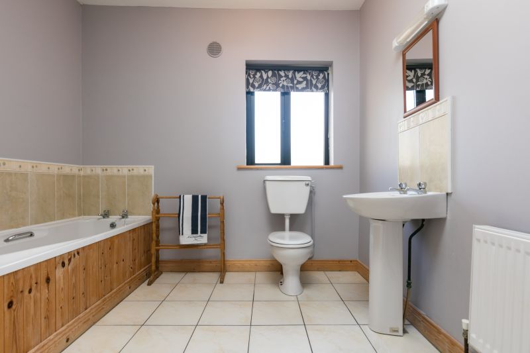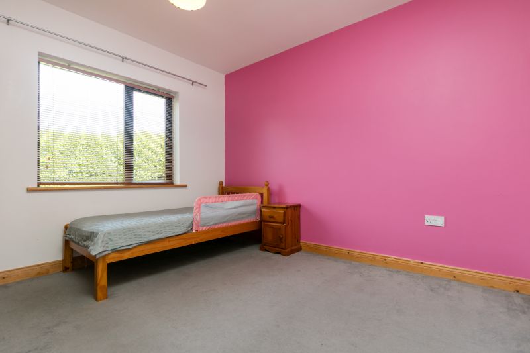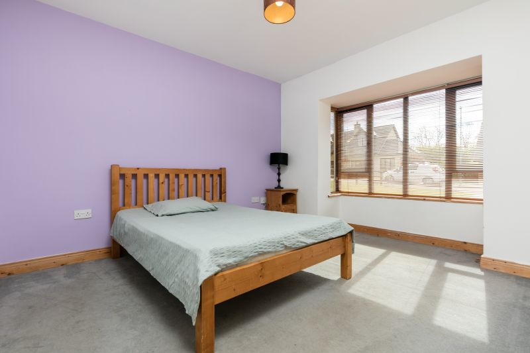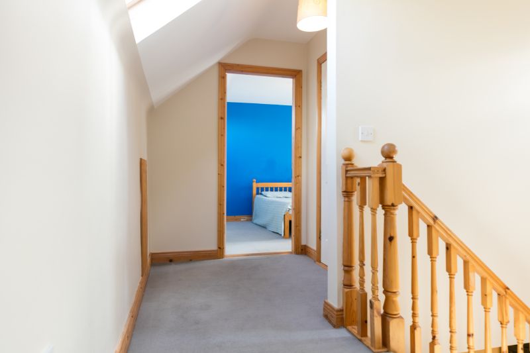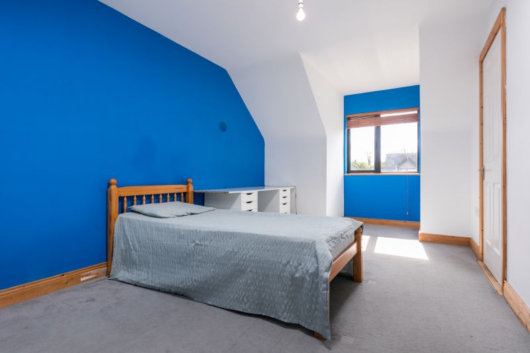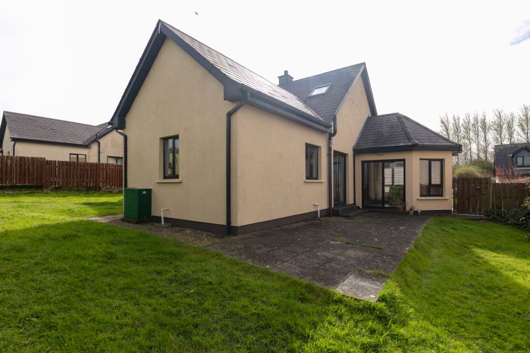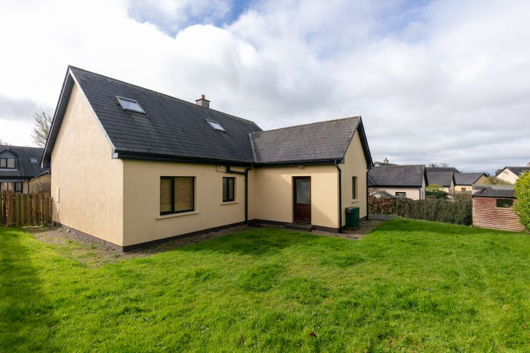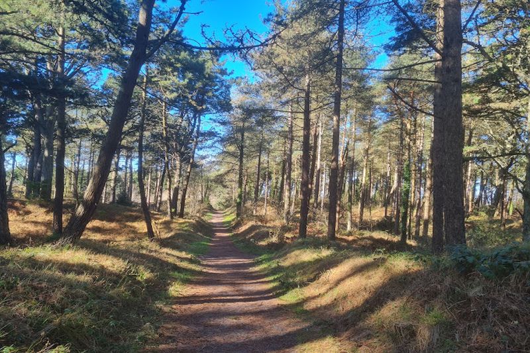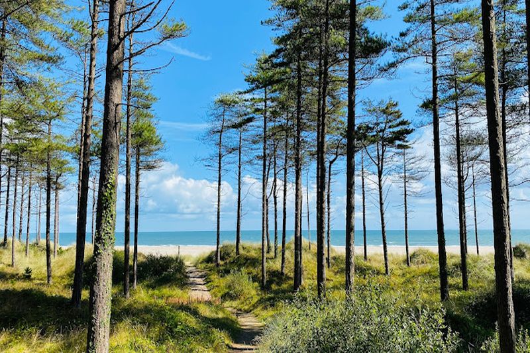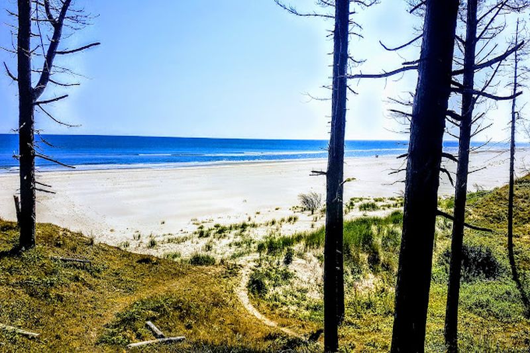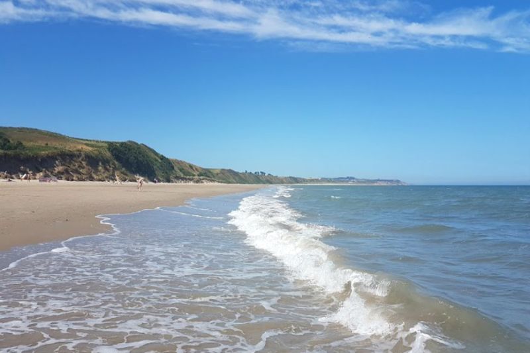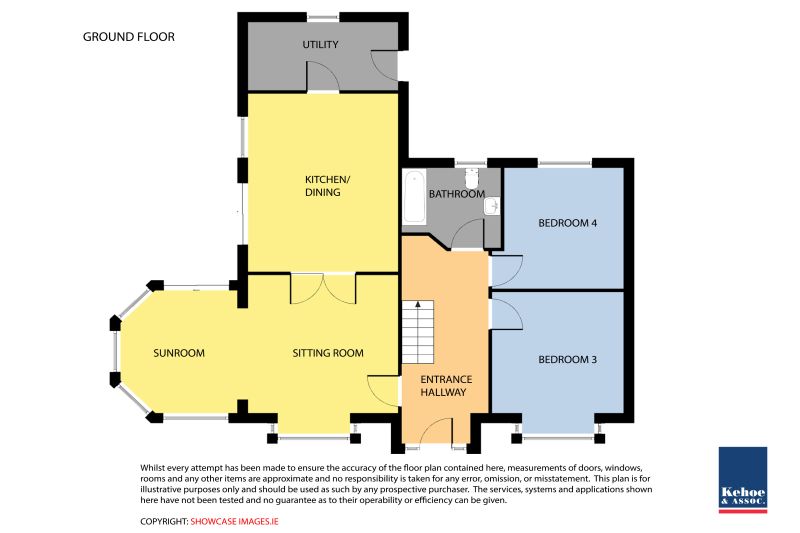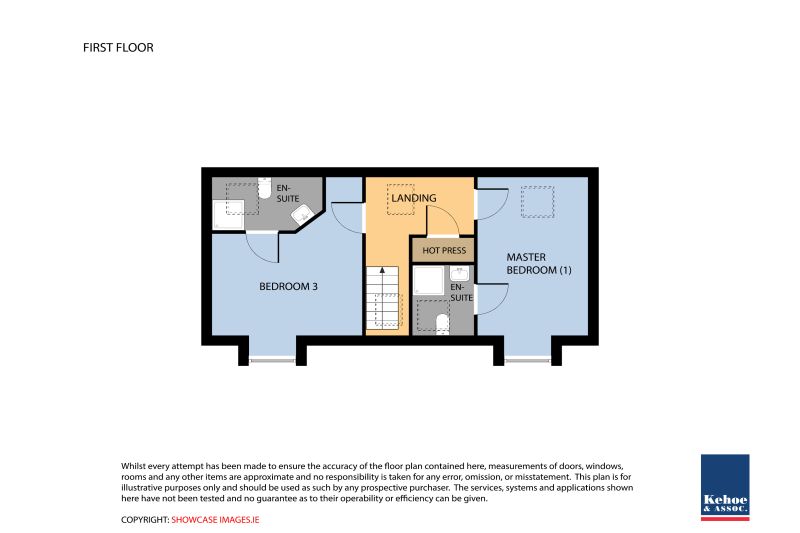Kehoe & Assoc. is proud to bring this superb property to market, situated just off the R741 route from Wexford to Gorey, less than 1km from Screen village and less than 5 minutes’ drive from the village of Curracloe, a sought-after location with endless sandy coastal beaches – made famous by Hollywood block buster’s Saving Private Ryan and Brooklyn. This is a fun and lively area where all amenities are close to hand including Hotel Curracloe and a second hotel under construction. A choice of primary schools with nearby Screen (less than 600m) or Curracloe primary school the closest options. Secondary schools are very well catered for with school bus servicing the nearby Wexford schools of the Presentation, Loreto, CBS, St. Peters, Selskar College, and SETU Wexford Campus.
Today’s tight planning conditions in this locality make it unlikely for many to acquire such a house and this property present an opportunity to live an enviable lifestyle in this popular location. A must view for fans of the outdoors who want ease of access to hiking and walking trials, surfing, sea swimming, beach horse riding and many other activities.
On arrival to this small development of only 22 houses. This estate is mature and well maintained. No. 8 Beachfield Manor is a detached property benefitting from a concrete driveway and gardens in lawn to the front. The property offers an enclosed rear garden, garden shed and westerly facing patio, ideal for al-fresco even bites. Built in 2003 with a building energy rating of C3, this high-quality home offers four bedrooms and three bathrooms extending to c. 153 sq.m. / 1,647 sq.ft. Inside the residence is free-flowing and accommodation is well-appointed with rooms to adapt to your needs on the ground floor to become either a playroom, home office or ground floor bedrooms.
The heart of this home is the expansive open plan living area with kitchen & dining room connected directly to the sitting room and sunroom with sliding doors leading onto the patio from both the kitchen and the sunroom. There is a spacious utility room to the rear with rear garden access. There is also 2 ground floor bedrooms with a family bathroom. Upstairs there are 2 further bedrooms, both with ensuites.
A superb home with so much to offer in a sought-after location. To arrange a suitable viewing time contact the sole selling agents, Kehoe & Assoc. at 053 9144393.
| Accommodation | ||
| Entrance Hallway | 5.61m x 2.35m | Timber laminate flooring, electrical & telephone points. |
| Sitting Room | 4.74m x 4.14m | Timber laminate flooring, feature open fireplace with brick surround, Liscannor stone hearth and timber mantlepiece. Electrical & t.v. points, shelving, bay window overlooking front garden. Two steps down to: |
| Sun Room | 3.58m x 3.52m | Tiled flooring, sliding door to west facing patio. |
| Kitchen | 5.32m x 4.13m | Tiled flooring, fully fitted kitchen with ground & eye level cabinets, worktops, single drainer stainless steel sink, window overlooking side garden. Belling electric oven with 4-ring hob and extractor fan overhead. Free-standing Hotpoint fridge-freezer, Whirlpool dishwasher. Sliding doors leading to west facing patio. Door to: |
| Utility Room | 4.12m x 1.98m | Tiled flooring, fitted floor cabinets, upper open shelves. Zanussi condenser dryer, Zanussi washing machine, free-standing Whirlpool fridge-freezer. Door to rear garden. |
| Bedroom 1 | 4.13m (max) x 3.59m | Carpet flooring, feature bay window overlooking front garden. Electrical points and Broadband points. |
| Bedroom 2 | 3.59m (max) x 3.53m | Carpet flooring, large window overlooking rear garden. |
| Family Bathroom | 2.71m x 2.32m | Tiled flooring, bath with tiled surround, w.c., w.h.b. with tiled splashback, mirror and light overhead.
|
| Timber carpeted staircase leading to first floor | ||
| Spacious Landing | 4.06m x 1.71m (max) | Carpeted flooring, access to storage in eaves, large hotpress with dual fuel immersion and ample shelving. |
| Master Bedroom | 4.15m (max) x 3.94m (max) | Carpet flooring, bay window overlooking front garden, electrical point, attic access. |
| En-suite | 3.02m x 1.52m | Tiled floor, enclosed tiled shower stall with pressure pump shower system, Velux window, w.c., w.h.b. with tiled splashback & mirror. |
| Bedroom 4 | 5.61m (max) x 3.00m | Carpet flooring, dual aspect with Velux window windows and large window overlooking front garden. Electrical & t.v. points. |
| En-suite | 1.92 m x 1.67m | Tiled flooring, enclosed tiled shower stall with pressure pump shower and glass sliding door. Velux window, w.c., w.h.b. with tiled splashback & mirror overhead. |
Services
Mains water
Development treatment plant & drainage managed by the Local Authority
OFCH
Fibre Broadband available
Satellite t.v.
Pressure pump showers in both en-suites
Outside
Enclosed garden in lawn
Westerly facing stone patio – ideal for al-fresco evening dining
Off-street parking to the front
Mature boundary
Garden shed
Please Note: The resident association contribution is c. €100 per annum for grass cutting of the common areas.



