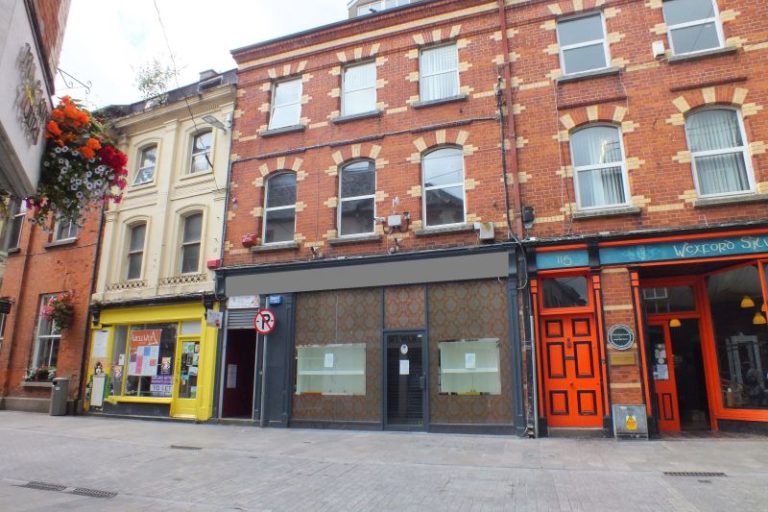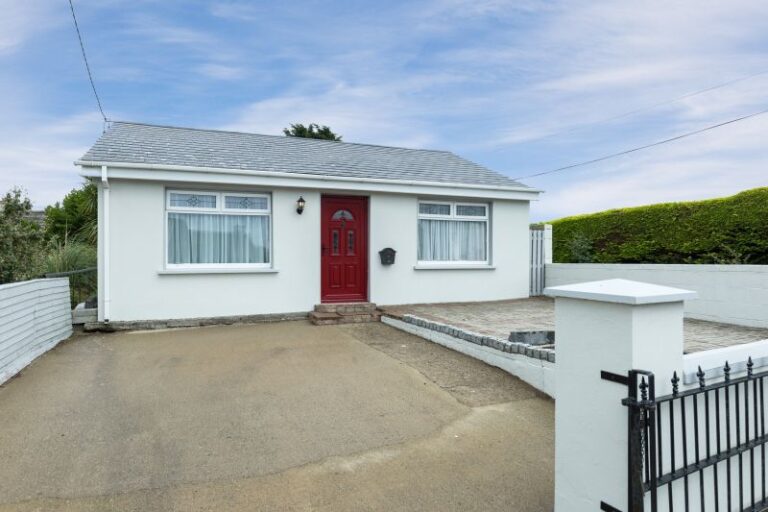
‘Shady Pines’ is situated in the heart of Rosslare, on Strand Road with all amenities literally on your doorstep. This attractive cottage style property offers a rare opportunity to acquire a low maintenance holiday or permanent residence only a stone’s throw from Rosslare’s famous ‘Blue Flag’ beach. The property is presented in mint condition throughout and is offered for sale including all furniture and contents, a ready to walk into turn key package. There is off street parking and brick terrace to the front. There is also an enclosed garden with low maintenance paved finish perfect for outdoor dining. If you have been searching for a holiday home in County Wexford this must be viewed. Properties rarely come on the market on the Strand Road and so close to the beach – it is a real gem. For viewing arrangements contact Wexford Auctioneers Kehoe & Assoc. 053 9144393
| Accommodation |
|
|
| Entrance Hall |
3.04m x 1.31m |
With tiled floor. |
| Bedroom 1 |
4.21m x 3.24m |
With laminate floor. |
| Bedroom 2 |
3.33m x 3.04m |
With laminate floor. |
| Open Plan Kitchen/ |
|
|
| Dining/Living Area |
5.35m x 4.82m |
Excellent range of built-in floor and eye level units, built-in hob, oven and extractor, fridge freezer, dishwasher. Tiled floor, part tiled walls, sliding patio doors to rear garden. |
| Rear Lobby |
4.64m x 0.97m |
Laminate floor and storage closet. |
| Utility Room/Toilet
Bedroom 3 |
2.16m x 1.52m
2.86m x 2.12m |
With w.c., vanity w.h.b., washer/dryer and tiled floor.
With laminate floor. |
| Bathroom |
3.04m x 2.39m |
Fully tiled, shower stall with electric shower, bath, w.c., w.h.b. and heated towel rail. Hotpress with dual immersion. |
Services
Mains water.
Mains drainage
Mains electricity.
uPVC double glazing
OFCH.
Outside
Fully enclosed rear garden finished in low maintenance paved paving.
Off-street parking.
Barna shed.
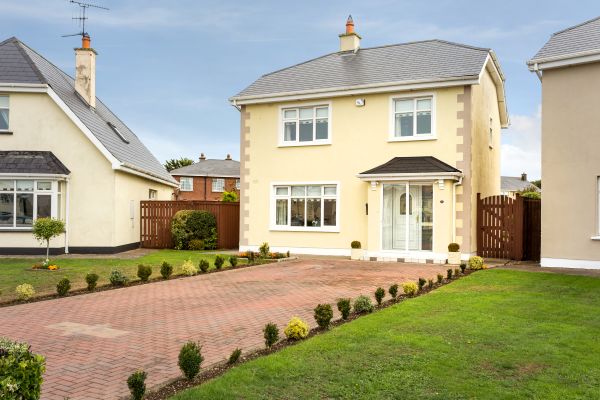
This conveniently located four bedroomed detached family home enjoys an excellent location in the village of Rosslare Harbour. It is literally 5 minutes’ walk from amenities such as church, bank, supermarket, pharmacy, medical centre, etc. etc. A 10 minute’ walk will take you to the Rosslare Euro Port with daily sailings to the UK and Mainland Europe. There are multiple train and bus connections to Wexford and in turn Dublin. The local primary school is less than a 15 minutes’ walk from the property and there are secondary school bus services from the village. This spacious home has been meticulously maintained and is presented to the market in pristine condition. No. 17 Thorndale offers superb family accommodation with large open plan kitchen/dining/family room, separate sitting room, 3 bathrooms and 4 well-proportioned bedrooms. Outside there is an extensive brick drive with parking for several cars and garden to the front. Enclosed rear garden with sunny aspect, paved patio area, decking and workshop. Given its proximity to the coastline, coastal walks, dunes and the nearby St. Helens Beach it also has potential as a holiday home or weekend retreat. Early viewing of this superb family home comes highly recommended. For further details and appointment to view contact Wexford Auctioneers Kehoe & Associates 053 9144393.
| Accommodation |
|
|
| Entrance Porch |
1.70m x 0.69m |
With tiled floor |
| Entrance Hallway |
6.16m x 2.07m |
With porcelain tiled floor, staircase to first floor, under-stairs storage, cloaks closet and walk-in hotpress with dual immersion. |
| Sitting Room |
4.97m x 3.68m |
With feature open fireplace and built-in display shelving and timber floor |
| Open Plan Kitchen/ Dining/ Family Room |
7.60m x 4.98m |
With extensive range of built-in floor and eye level kitchen units, integrated double oven, hob, extractor, fridge/freezer, dishwasher, breakfast bar, timber floor and French doors to rear garden. |
| Shower Room |
2.08m x 1.56m |
Tiled shower stall with electric shower, w.c, w.h.b and tiled floor. |
| First Floor |
|
|
| Bedroom 1 |
3.81m x 2.37m |
With built-in wardrobe, desk and laminate floor. |
| Bedroom 2 |
3.59m x 3.35m |
With shower room ensuite. |
| Shower Room Ensuite |
1.94m x 1.18m |
Fully tiled with shower shower with electric shower, w.c and vanity w.h.b |
| Bedroom 3 |
3.67m x 2.39m |
|
| Bathroom |
2.54m x 1.98m |
Shower stall with power shower, bath with shower mixer taps, w.c and vanity w.h.b |
| Bedroom 4 |
2.58m x 2.57m |
|
|
Attic Room
|
6.64m x 4.00m |
Fully floored with built-in storage presses and access to eaves storage space. |
|
|
|
| Garden Shed/ Workshop |
6.19m x 3.98m |
With built-in work bench with storage presses, power and lighting. |
|
|
Services
Mains water
Mains electricity
OFCH
Alarm System
Outside
Extensive brick drive with parking for several cars
Enclosed rear garden with sunny aspect
Decking
Paved patio area
NOTE: The property is offered for sale including carpets, curtains, blinds, dishwasher, fridge/freezer, double oven, hob and extractor.
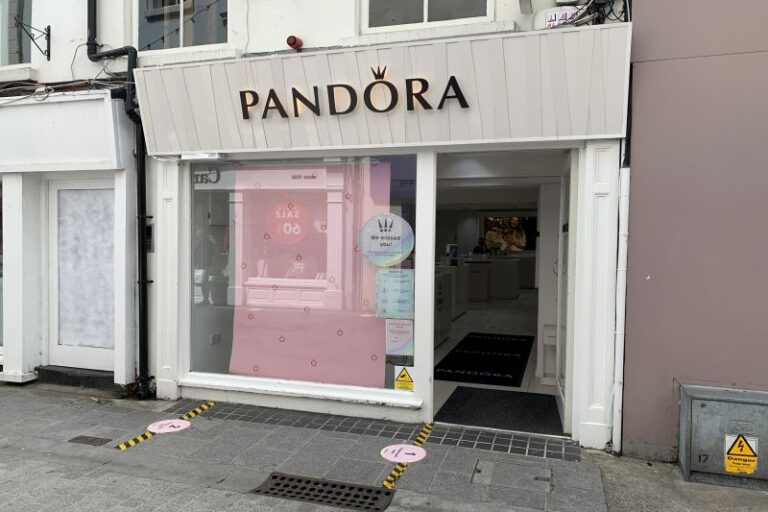
LOCATION: This excellent retail unit is situated in without doubt the busiest retailing position in Wexford Town Centre. Adjoining occupiers include; Boots, CEX, Claire’s Accessories, Carraig Donn, Pamela Scott, Lifestyle Sports, etc. It is situated close to the junction between Anne Street and North/South Main Street. Wexford town offers a unique shopping experience with an excellent mix of indigenous, national and international retailers.
DESCRIPTION: The subject retail unit is a ground floor area extending to c. 64 sq.m. /688.89 sq.ft. It has an excellent tiled floor, fine display windows and superb ceiling lighting. The property is currently trading as Pandora.
LEASE TERMS: Flexible lease terms available.
LOCAL AUTHORITY RATES: The annual local authority rates figure for 2020 is €3,298. The property number is 2101593. The Annual rate on Valuation (ARV) for 2020 is 0.246.
VIEWING: To arrange a suitable viewing time contact the sole letting agents, Kehoe & Assoc. 053 9144393 or info@kehoeproperty.com
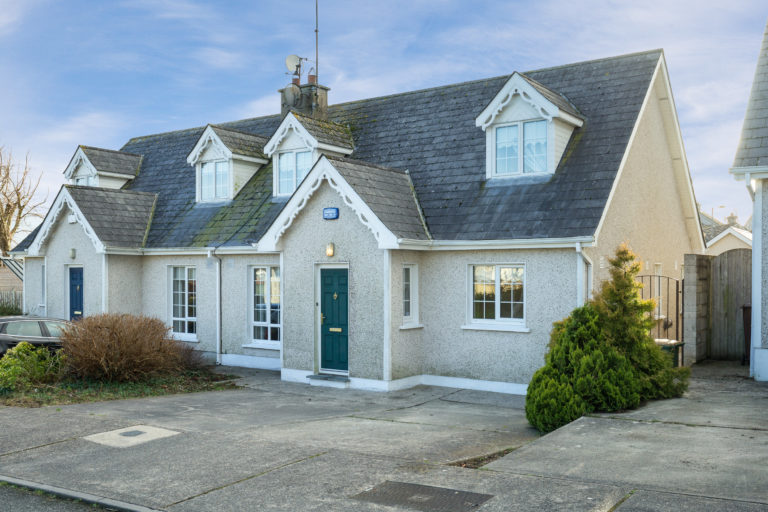
This spacious 3 bedroomed semi-detached home enjoys a superb location only 5 minutes’ walk from all amenities within Castlebridge village. Conveniently situated close to the church, supermarket, pharmacy, restaurants, pubs etc. Castlebridge Primary School and an excellent childcare facility are also within easy reach. All town amenities are available in Wexford which is only 5 minutes’ drive away and there is a host of superb sandy beaches literally on your doorstep. The property has been well maintained, tastefully decorated and is presented to the market in excellent condition throughout. There is ample off-street parking to the front. Enclosed garden to the rear with sunny aspect perfect for outdoor dining, patio area, garden shed and side access. An excellent family home in a convenient village setting or low maintenance holiday home within easy reach of the fabulous sandy beach at Curracloe. To arrange a suitable viewing time, contact Wexford Auctioneers Kehoe & Assoc. 053-9144393.
| Accommodation
Entrance Hallway |
5.77m x 1.97m |
With timber floor. |
| Sitting Room |
3.95m x 3.97m |
With marble open fireplace, timber floor and built-in display unit and shelving. |
| Kitchen/Dining area |
6.30m x 3.08m |
With built-in floor and eye-level units, gas hob, electric oven, extractor, fridge/freezer, part-tiled walls, part-tiled/timber floor, sliding patio doors to rear garden. |
| Utility Room |
2.47m x 1.79m |
With built-in shelving, worktop, washing machine, oil-fired boiler, tiled floor with door to rear garden. |
| Bathroom |
2.72m x 1.46m |
Bath with shower mixer taps, w.c, w.h.b, part-tiled walls and tiled floor. |
| Bedroom 3 |
3.10m x 3.08m |
With timber floor. |
| First Floor |
|
|
| Bedroom 1 |
2.68m x 4.14m |
With built-in wardrobes and timber floor |
| Shower Room/
En-Suite |
2.56m x 1.31m |
Tiled shower stall with electric shower, w.c, w.h.b and timber floor |
| Hotpress |
|
With dual immersion |
| Bedroom 2 |
4.14m x 2.71m |
With timber floor. |
| Services
Mains water.
Mains electricity.
Mains drainage.
OFCH.
Alarm. |
| Outside
Ample off-street parking.
Enclosed rear garden with sunny aspect.
Patio area.
Garden Shed (3m x 3.48m)
Side access. |
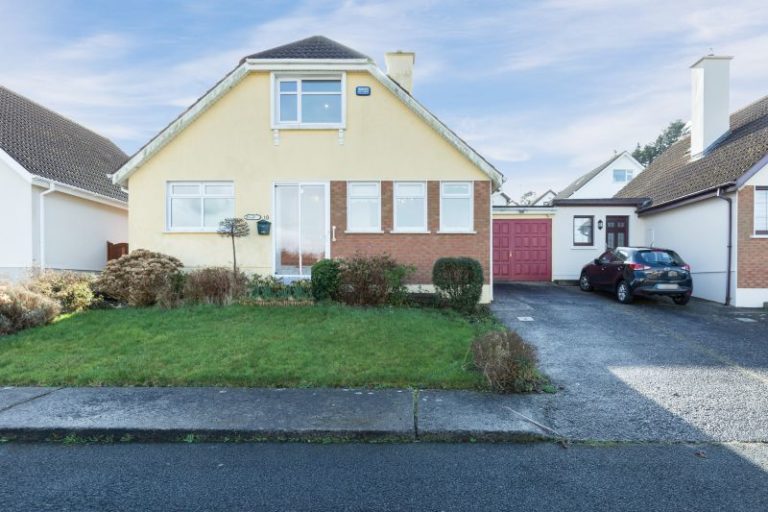
This fine detached family home is perfectly positioned at Parkside, in Wexford Town. It occupies a quiet cul-se-sac position, yet within easy walking distance of all amenities. These amenities include; Wexford Boat & Tennis Club, bus & railway station, Dunnes Stores and all town facilities. It is also close to Wexford General Hospital, Wexford County Council & the Department of Environment Offices. The sale of this home offers an ideal opportunity to acquire a fine 4 bed property. From first floor level there are wonderful views over the River Slaney. There is an integral garage and the property has the benefit of gas fired central heating. Externally there is a driveway to the front offering off-street parking. To the rear there is an enclosed garden area with patio and some mature plants, shrubs and trees. Early viewing comes highly recommended. To arrange a suitable viewing time contact Wexford Estate Agents, Kehoe & Assoc. at 053 9144393.
| Accommodation |
|
|
| Entrance Porch |
1.45m x 0.83m |
|
| Entrance Hallway |
6.16m x 2.45m (ave) |
Hotpress – dual immersion water heater and fitted shelving. |
| Sitting Room |
4.81m x 3.70m |
Feature fireplace, marble inset and timber surround – with back boiler system supplementing gas fired central heating. Ceiling coving and centre piece. |
| Kitchen/Dining Room |
4.66m x 3.16m |
With fitted kitchen, wall and floor units, stainless steel sink unit, tiled splashback. |
| Utility Room |
2.08m x 1.64m |
Plumbing for washing machine. Door to: |
| Integral Garage |
7.28m x 3.37m |
With double doors to front and single door to rear garden. |
| Bedroom 1 |
3.73m x 3.17m |
With fitted wardrobes. |
| Bedroom 2 |
3.27m x 3.70m |
With fitted wardrobes. |
| Family Bathroom |
2.36m x 2.05m |
With w.c., w.h.b., bath – shower connection above. |
| Timber staircase to first floor |
| Bedroom 3 |
3.76m x 3.64m |
With extensive storage into eaves, T&G timber floor, fitted wardrobe and views of the River Slaney |
| Bedroom 4 |
3.64m x 3.27m |
With built-in wardrobes. |
| Landing Area |
3.12m x 1.70m (ave) |
|
| Shower Room |
2.43m x 1.96m |
With w.c., w.h.b. Shower stall with Trition T80 electric shower, tiled shower stall. |
|
|
|
| Total Floor Area: c. 144 sq. m. (c. 1,550 sq.ft.) – including integral garage |
Services
Mains water.
Mains drainage.
ESB.
Telephone.
Fully alarmed.
Gas fired central heating.
Outside
Lawn to front and rear.
Mature, plants, shrubs and some trees.
Patio area to rear.
Integral garage – 7.28m x 3.37m
Concrete driveway.
Ample parking.
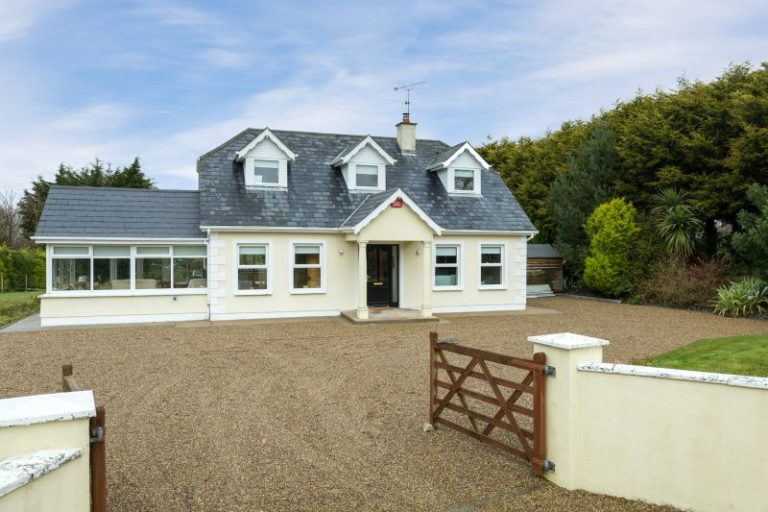
‘Grianán’ is a most impressive 4 bed home close to the coast, Blackwater and Curracloe. It is presented for sale in excellent condition boasting bright, light-filled and free-flowing flexible accommodation. There is a wonderful sense of space throughout. Outside the site extends to circa 0.6 acres with excellent lawn areas. There is a large patio area running from the French doors in the sun room to the garden. There is an added bonus of a garden room/home office, just newly constructed. The location is superb, quietly tucked away, only 2km from Blackwater village. It is only a short drive from a choice of sublime sandy beaches. This is a wonderful property. Viewing is strictly by prior appointment. To arrange a suitable time, contact the sole selling agents, Kehoe & Assoc. at 053 9144393.
| Accommodation |
|
|
| Entrance Hallway |
5.42m x 2.10m |
Ceramic tiled floor. Hotpress with extensive storage |
| Living Room |
4.51m x 3.57m |
Feature fireplace with cast iron inset and a multi-fuel stove. Ceramic tiled floor and t.v. point. |
| Kitchen/Dining Room |
8.06m x 3.58m |
Large bright room with views over garden. Fully fitted floor and wall units, including pull-out larder and corner unit. Integrated Whirlpool dishwasher, Zanussi double oven, Bosch induction hob, microwave oven, larder fridge, Nordmende under-counter freezer, Bosch washing machine, extractor fan, built-in plinth heater. Ceramic tiled floor. Double doors to sun room, rear door to patio. |
| Sun Room |
4.57m x 3.33m |
A large bright triple-aspect room. Ceramic tiled floor, vaulted pine ceiling with down-lighters. Double doors to patio |
| Bedroom 3 |
3.01m x 2.74m |
Large double bedroom, overlooking rear garden. Ceramic tiled floor. |
| Bedroom 4 |
4.08m x 2.72m |
Single/bunk room overlooking back garden. Ceramic tiled floor. |
| Family Bathroom |
2.58m x 1.59m |
Tiled walls and floor, bath with shower fitting and folding screen, w.c. and w.h.b. |
| Hallway |
|
|
| Timber staircase to first floor |
| Bedroom 2 |
5.23m x 3.57m (max) |
Large double bedroom overlooking front garden; Velux window to rear. Solid timber floor. En-suite – shower unit with electric power shower, w.c and w.h.b. Tiled walls and timber floor. |
| Master Bedroom Suite |
5.22m x 4.69m |
Large double bedroom overlooking front garden, Velux window to rear. Solid timber floor. En-suite – large room with corner shower unit, w.c. and w.h.b. Tiled walls and timber floor. |
|
|
|
| Total Floor Area: c. 150 sq.m. / 1,615 sq.ft. |
|
|
|
| GARDEN ROOM / HOME OFFICE |
| Large multi-purpose Steeltech building overlooking patio and garden
Newly built in 2019
Fully insulated with timber-clad interior
Power supply and down-lighters
Vinyl tile flooring
Double glazed windows and doors |
Services
Mains water
Treatment plant
OFCH
uPVC double glazing
Outside
Gated entrance and gravel driveway
Extensive sandstone patio
Mature sunny gardens planted with a colourful mixture of trees, shrubs and herbaceous plants
PLEASE NOTE: the following items are included in the sale: light fittings, blinds, kitchen appliances – oven, hob, dishwasher, larder fridge, freezer, washing machine, microwave, extractor fan and solid teak garden furniture. Other contents may also be available by negotiation.
High profile retail unit situated on North Main Street in Wexford town centre.
Situated on this busy thoroughfare and an important link between the Bull Ring/Shaws and Dunnes Stores/Sam McCauley/Redmond Square.
Superb modern retail unit extending to c. 210 sq.m, (c. 2,260 sq. ft.). with first floor storage.
Rent: €42,000 per annum (Exclusive)
Tenant will be responsible for rates, building insurance and the usual outgoings.
For further details and appointment to view contact the sole selling agents Kehoe & Assoc., 053 9144393.
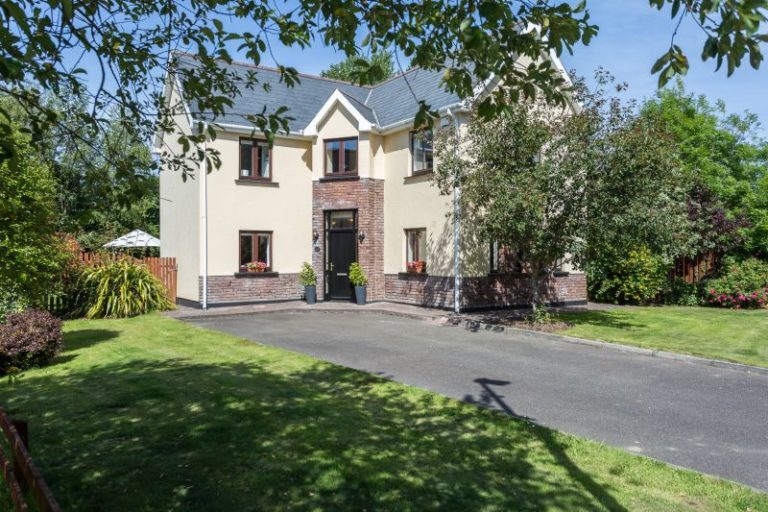
No. 12 Rectory Hall is a fantastic double fronted 4 bed detached family home located in Castlebridge Village. It is ideally situated in a private cul-de-sac with pedestrian walkway directly to all village amenities. This stunning property enjoys a sunny, southerly facing rear garden. This bright, light and airy home comes to the market in great condition. There is a spacious reception room, a large double aspect kitchen/dining room and overall this home offers a great balance between bedroom and living accommodation. Rectory Hall is a much sought after residential development. The overall setting at Rectory Hall offers privacy and a feeling of being in the countryside with all the benefits that family life requires on its doorstep. Local amenities at Castlebridge include; school, church, sops, pharmacy, post office, restaurant, pubs, etc. There is an hourly bus route to Wexford town with all town amenities available. A 5 minute drive will take you to a sublime sandy beach at Curracloe and the renowned Raven Forest walks. Overall this is a home of real quality.
| Accommodation |
|
|
| Entrance Hallway |
6.10m x 3.20m (max) |
With solid oak timber floor. |
| Guest W.C. |
|
With w.c. and w.h.b. |
| Sitting Room. |
5.25m x 4.22m |
Feature fireplace, cast iron inset, timber surround and polished granite hearth. T.V. point, solid timber floor. |
| Kitchen/Dining Room |
6.24m x 4.21m
|
Quality high gloss fitted kitchen, wall and floor units, stainless steel sink unit with double drainer, integrated 5-ring gas hob, stainless steel extractor hob and Bosh oven. Plumbed for dishwasher. Tiled floor. Two sets of French doors leading to extensive Indian Sandstone patio area and enclosed rear garden. |
| Utility Room |
3.09m x 1.85m |
Fitted wall and floor units, plumbed for washing machine. Tiled floor, Firebird oil burner and door to outside. |
| Bedroom 4/Study |
4.24m x 2.72m |
Solid oak timber floor, French doors to patio area and rear garden. |
| Timber staircase to first floor |
| Spacious Landing Area |
3.31m x 3.29m (ave) |
With reading/seating area to front. Hotpress off landing |
| Hotpress |
|
Double doors, fitted shelving and dual immersion water heater. |
| Master Bedroom |
5.20m x 4.21m |
With solid timber floor, Sliderobes. |
| En-suite |
2.11m x 1.93m |
W.C., w.h.b., shower stall with Triton T90sr power shower. Tiled splashback and shower stall. |
| Bedroom 2 |
4.21m x 4.20m |
With extensive fitted Sliderobes. Solid T&G timber floor. |
| Bedroom 3 |
4.46m x 2.74m |
With fitted wardrobe and drawers/storage. Solid T&G timber floor. |
| Family Bathroom |
3.01m x 2.19m |
W.C., w.h.b., bath with shower connection. Tiled half-wall. |
SERVICES
Mains water
Mains drainage.
ESB.
Telephone.
Broadband
Fully alarmed.
OUTSIDE
Private enclosed rear garden.
Extensive Indian sandstone patio.
Mature rear boundary.
Perfect south facing rear garden.
Wide selection of plants, shrubs & trees.
Tarmacadam driveway with parking for multiple cars.
Steel-built multi-purpose garden shed.
Side access from both sides.
Enclosed dog run.
Pedestrian walkway to village – only 2 minutes.
PLEASE NOTE: The following items are included in the sale; all carpets, curtains, blinds, light fittings, kitchen integrated electrical appliances together with timber garden shed and steel-built garden shed.
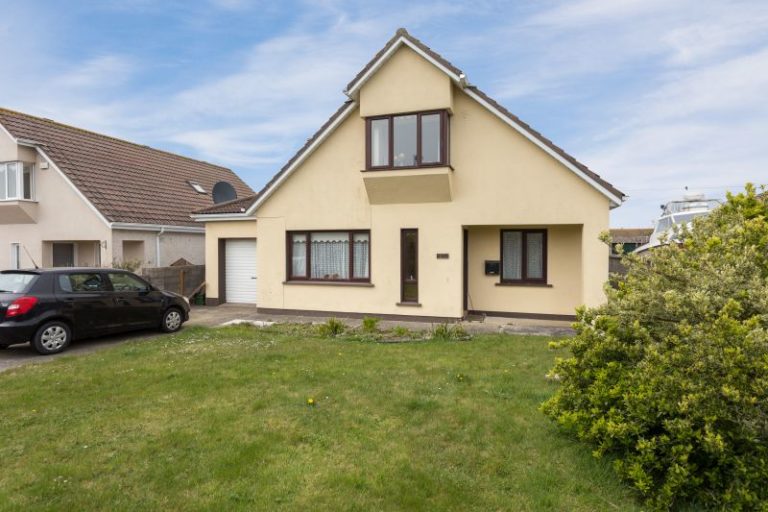
Conveniently located 3 bedroomed dormer style detached residence in this sought-after development in Rosslare Harbour, set in the heart of the village with all essential amenities close by including supermarket, bank, church, school, pharmacy, medical centre and social club. The residence is also within walking distance of Rosslare Euro Port and bus/rail services. Within easy reach of the coastal path and miles of dunes perfect for an energetic walk. Only a couple of minutes’ drive from the fabulous sandy beach at St. Helens. The property is presented in good condition throughout and boasts bright spacious accommodation. There is an integral garage suitable for conversion to additional living accommodation (SPP). Garden with concrete drive to the front and enclosed garden with sunny aspect to the rear. Superb family, retirement or holiday Home in this convenient village centre location. Viewing highly recommended – contact Wexford Auctioneers Kehoe & Associates 053-9144939.
ACCOMMODATION
| Entrance Hallway |
6.56m x 1.29m |
With laminate floor. |
| Sitting Room |
4.60m x 3.58m |
With open fireplace and laminate floor.
|
| Dining Room |
3.72m x 2.98m |
With laminate floor. |
| Kitchen |
4.97m x 3.73m |
With built-in floor and eye level units, hob, extractor, electric oven, plumbing for dishwasher, part-tiled walls, tiled floor. Sliding patio doors to rear garden. |
| Utility Room |
1.90m x 1.48m |
Plumbing for washing machine, tiled floor and door to: |
| Shower room |
1.94m x 1.75m |
Fully tiled, shower stall, w.c. and w.h.b. |
| Hotpress |
|
With dual immersion. |
| Bedroom 1 |
2.98m x 3.29m |
With laminate floor. |
| First Floor |
|
|
| Bedroom 2 |
3.73m x 3.52m |
With timber floor. |
| Shower Room |
1.86m x 1.76m |
Tiled shower stall with electric shower, w.c., w.h.b. and tiled floor |
| Bedroom 3 |
4.60m x 3.51m |
With timber floor and feature box window. |
| Garage |
4.94m x 2.69m |
With roller shutter door, power, lighting and oil fired boiler. Suitable for conversion (SPP). |
Services
Mains electricity
Mains water
Mains drainage
OFCH
Outside
Side access on both sides.
Front garden with concrete drive.
Paved patio area
Glass house
Garage
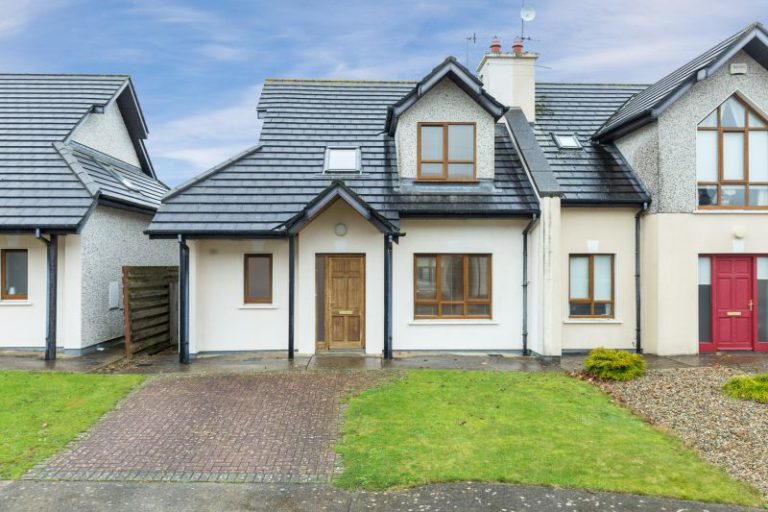
This spacious 3 bedroomed semi-detached home is conveniently located in Seabury right in the heart of Rosslare Strand, a very popular address adjacent to the Train Station and only a few minutes’ walk from all amenities. Everything is literally on your doorstep, shops, pubs, hotels, water-sports and fabulous Blue Flag Beach. Given its’ convenient location Seabury is a popular choice for holiday or retirement/permanent living. No. 44 is nicely positioned in a quiet cul-de-sac with off-street parking to the front and sunny garden perfect for outdoor dining to the rear. The property has been well maintained over the years and boasts generously proportioned light-filled accommodation. It is presented to the market in excellent condition, fully furnished and ready for immediate occupation. There is an enclosed westerly facing garden to the rear with low maintenance finish, garden shed and side access. Early viewing of this quality home comes highly recommended. For further information contact Wexford Auctioneers Kehoe & Associates at 053 9144393.
| Accommodation |
|
|
| Entrance Hallway |
5.09m x 1.35m |
With tiled floor. |
| Sitting Room |
4.67m x 3.04m |
Feature open fireplace, built-in storage unit, laminate floor. Open plan to: |
| Kitchen / Dining Area |
4.63m x 3.95m |
With excellent range of built-in floor and eye level units, hob, oven, extractor, fridge freezer, dishwasher, washing machine, part tiled walls, tiled floor and French doors to rear garden. |
| Bedroom 1 |
4.00m x 2.52m |
With laminate floor. |
| Shower Room |
2.28m x 1.47m |
Fully tiled. Shower stall with electric shower, w.c. and w.h.b. |
| Solid wood stairs to first floor with understairs storage press |
| Bedroom 2 |
4.38m x 3.04m |
With built-in wardrobes and timber floor. |
| Bedroom 3 |
3.41m x 2.94m |
With timber floor. |
| Bathroom |
2.29m x 1.76m |
Fully tiled. Bath with power shower over, w.c. and w.h.b |
| Hotpress |
|
With dual immersion |
Services
Mains water.
Mains electricity
Mains drainage.
Open fireplace.
OFCH
Outside
Front garden with cobble-lock drive.
Westerly facing rear garden.
Extensive decking.
Side access.
Garden shed.







