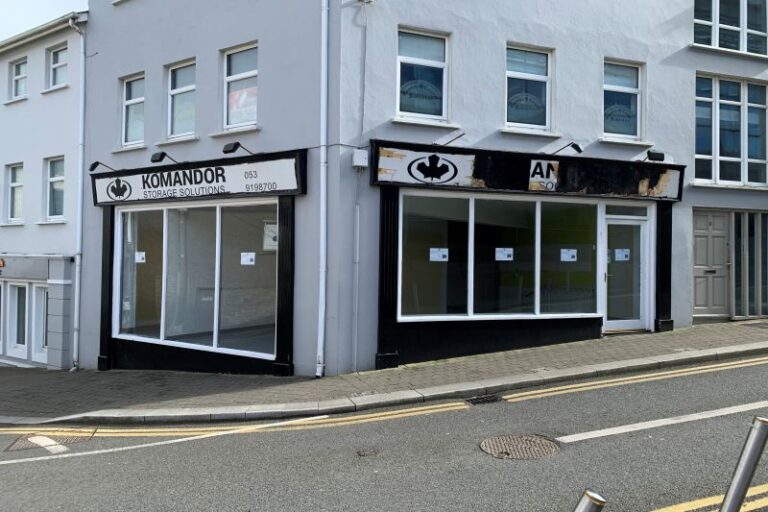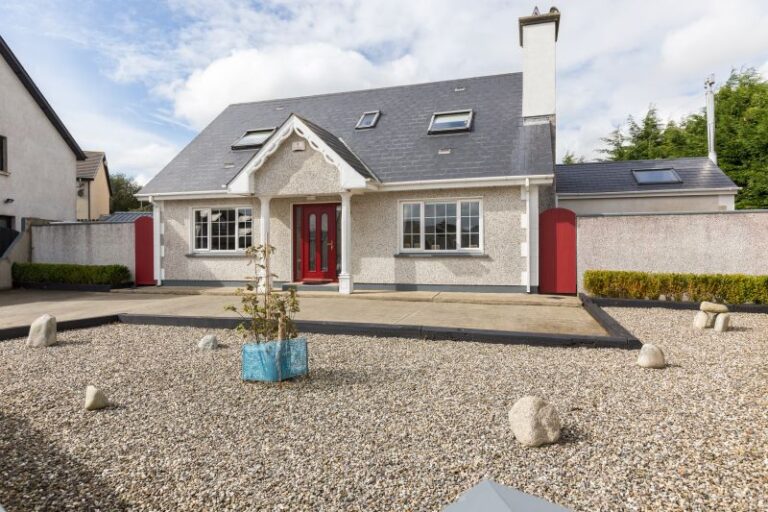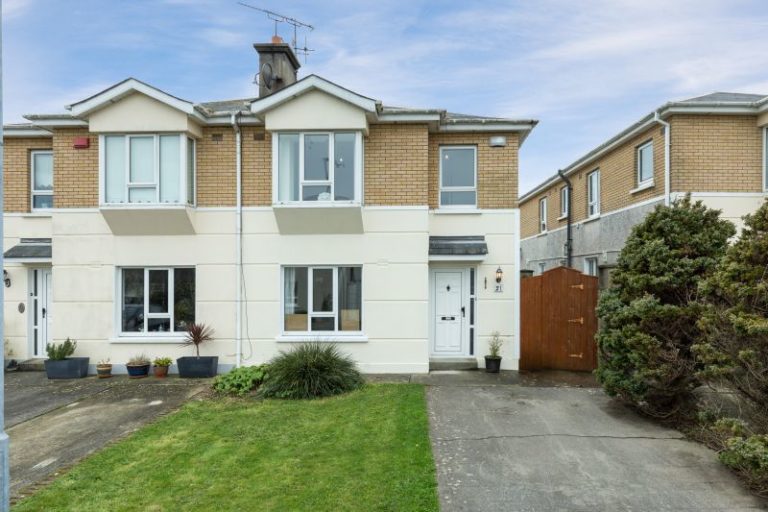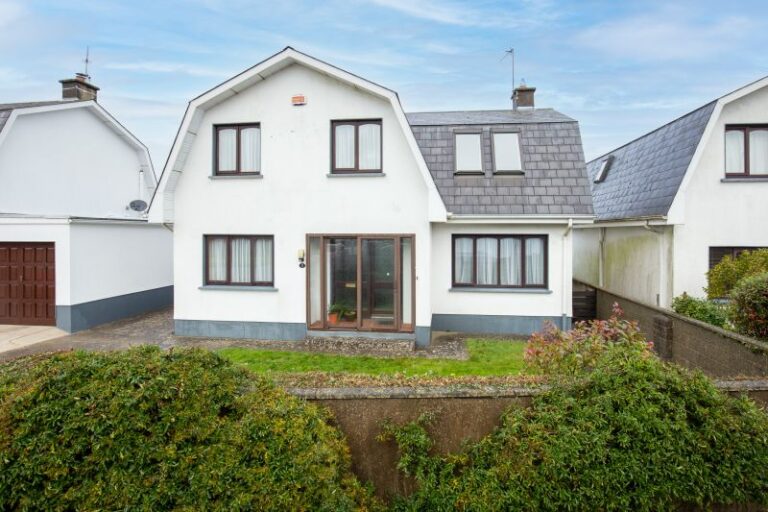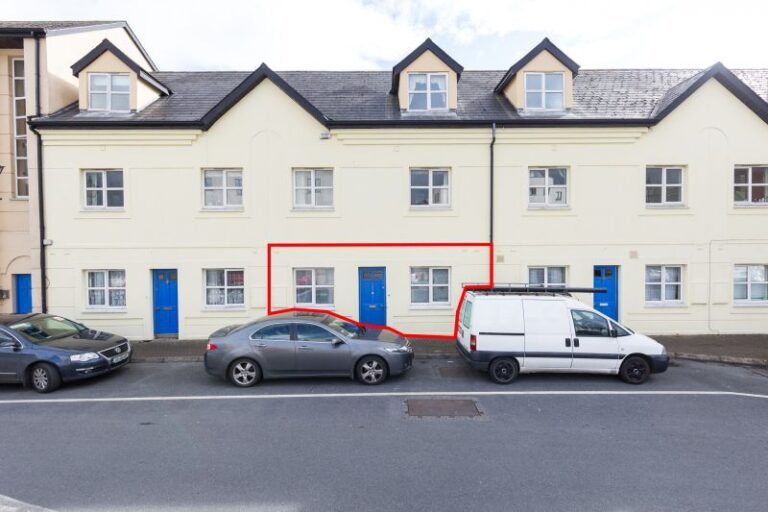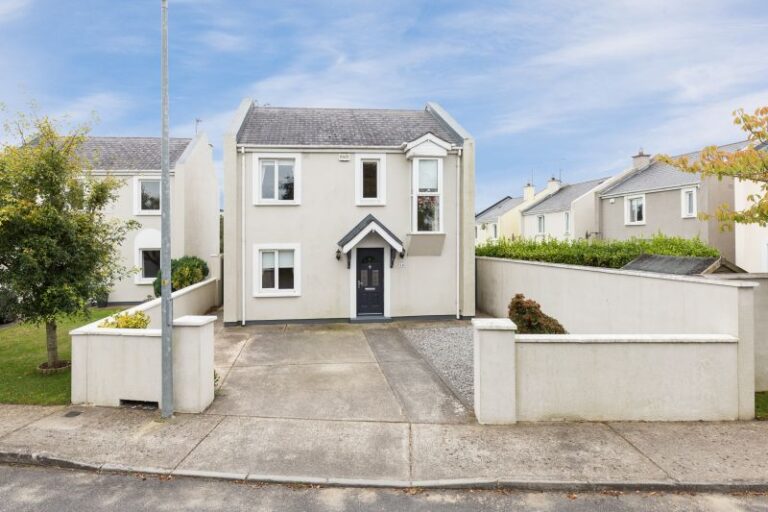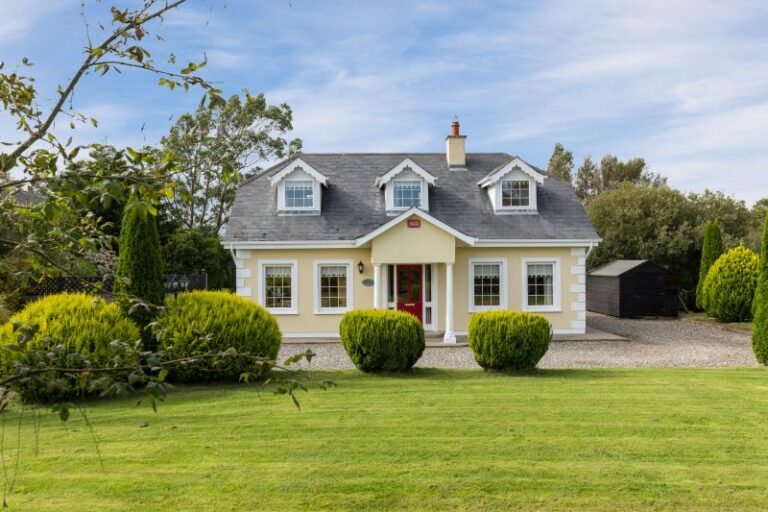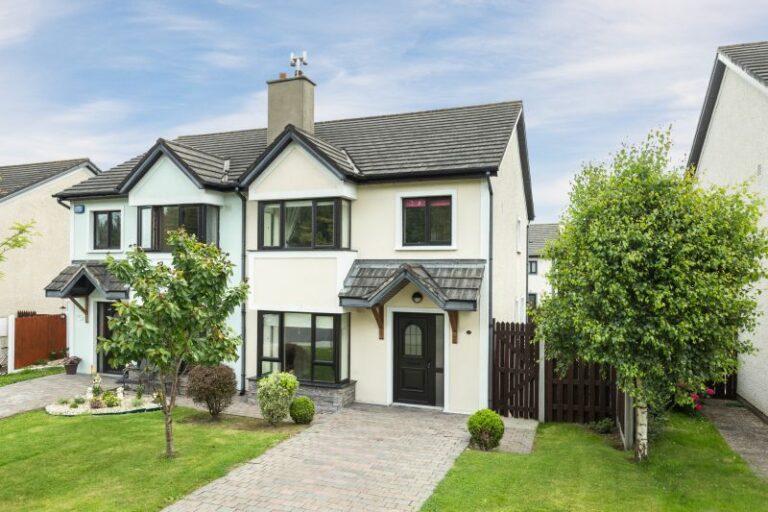No. 6 Donovan’s Wharf is a spacious 2 bedroomed ground floor apartment conveniently located on Crescent Quay in Wexford Town Centre. With the magnificent Waterfront literally on your doorstep and Wexford’s Main Street with a host of amenities such as shops, supermarket, pubs, restaurants, National Opera House etc. all within easy strolling distance. The property has recently been redecorated and is presented to the market in excellent condition, fully furnished and ready for immediate occupation. It has lovely open plan living space, separate kitchen and two generous double bedrooms. There is an enclosed patio area to the rear perfect for outdoor dining. This is an ideal property for anyone wanting to downsize, it would also be a perfect home for first time buyers or investors. Given its most convenient location in Wexford Town and proximity to the fabulous Wexford Coastline/beaches it would offer potential as a weekend/holiday retreat.
Viewing of this spacious town centre ground floor apartment comes highly recommended contact Wexford Auctioneers Kehoe & Assoc. 053-9144393
Accommodation
Bedroom 1 2.88m x 3.69m With built-in wardrobes, laminate floor and shower room ensuite
Entrance Hallway 5.70m x 1.03m With tiled floor.
Shower Room 2.18m x 1.77m Tiled shower stall with electric shower, w.c, w.h.b and tiled floor
Ensuite
Bedroom 2 2.46m x 3.58m With laminate floor
Bathroom 2.46m x 1.88m Bath with shower mixer tap, w.c, w.h.b, tiled walls and tiled floor
Hotpress With dual immersion
Living Room/ 6.33m x 5.11m With tiled floor and silding patio doors to outside
Dining Room
Kitchen 2.88m x 2.08m With built-in floor and eye-level units electric cooker, extractor,
washing machine, dishwasher, fridge, freezer, part-tiled walls and tiled floor.
Services
Mains electricity
Mains drainage
Mains water
Electric storage heating
NOTE: Annual Service Charge €1,200 per annum, this includes building insurance, maintenance and insurance of common areas, refuse collection and external painting approximately every 5 years.

