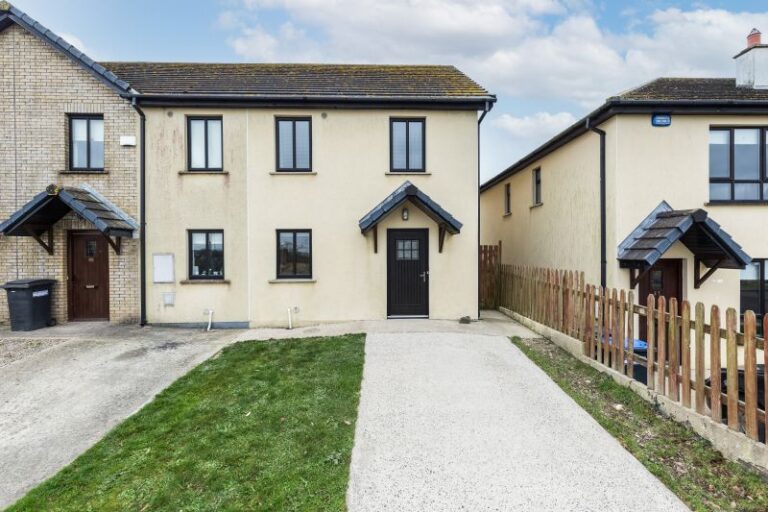
Attractive 2 bedroomed end-of-terrace home located in a mature development right in the heart of Kilmuckridge Village with a host of excellent amenities are literally on your doorstep. A short stroll will take you to the local café, supermarket, pharmacy, church, pubs, hotel and restaurants. Primary school, secondary school and child care facilities are also within walking distance. The renowned ‘Blue Flag’ beach at Morriscastle and fabulous Wexford coastline is only 5 minutes’ drive. The property has been well maintained and is presented in good condition throughout with spacious open-plan living space on the ground floor and two generously proportioned bedrooms upstairs. This property is ready for immediate occupation and would make an ideal starter/family home. Given its proximity to Morriscastle beach, the fabulous Wexford Coastline and excellent array of local amenities it would also make an wonderful holiday home. Viewing is highly recommended, for further details and appointment to view contact the sole selling agents Wexford Auctioneers Kehoe & Assoc. on 053-9144393 or email info@kehoeproperty.com
ACCOMMODATION
| Entrance Hallway |
4.46m x 2.23m |
With laminate floor, stairs to first floor. |
| Toilet |
1.72m x 0.97m |
With w.c, w.h.b and tiled floor. |
| Sitting Room |
4.90m x 3.50m |
With laminate floor, feature open fireplace and sliding patio doors to rear garden. Open plan to: |
| Kitchen |
4.51m x 2.55m |
With built-in floor and eye-level units, integrated hob, oven and extractor, washing machine, part-tiled walls and laminate floor. |
| First Floor |
|
|
| Bedroom 1 |
3.80m x 3.76m |
With laminate floor, built-in wardrobe and shower room ensuite. |
| Ensuite |
1.87m x 0.97m |
Fully tiled with electric shower, w.c, w.h.b |
| Bedroom 2 |
3.10m x 2.88m |
With laminate floor. |
| Bathroom |
1.95m x 1.88m |
Bath with shower mixer taps, w.c, w.h.b, part-tiled walls and tiled floor. |
| Hotpress |
|
With dual immersion |
Outside
Concrete drive and garden to the front
Enclosed rear garden.
Concrete patio area
Side access
Services
Mains water
Mains drainage
Mains electricity
OFCH
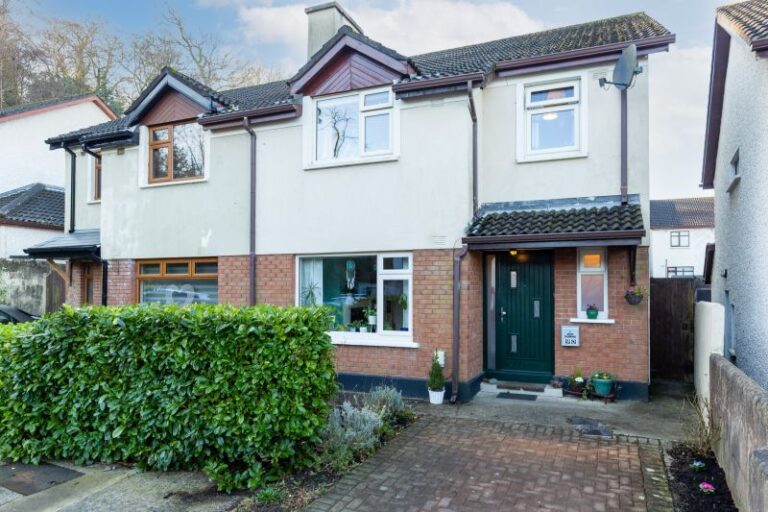
Spacious 4 bedroomed semi-detached family home, nicely positioned in a quiet cul-de-sac in this mature private development adjacent to Tesco and Wexford Garda Station. Only a short stroll from Wexford Town Centre with its wealth of amenities on offer including shops, restaurants, pubs, National Opera House, Arts Centre and Fabulous Waterfront. Walking distance of primary schools, secondary schools and some excellent childcare facilities. The property has been well maintained and upgraded with double glazed uPVC windows and composite doors, tastefully decorated and presented to the market in excellent condition throughout. Offering generously proportioned well laid out accommodation that is sure to satisfy the needs of any growing family. Garden with brick drive providing off street parking to the front. The walled-in rear garden does require a little bit of TLC but with its’ westerly aspect it could easily be transformed into a wonderful area for outdoor dining and evening barbeques. Due to its proximity to the town centre, Cromwellsfort has proven equally popular with families and investors alike. Early viewing of this conveniently located family home comes highly recommended. Contact Wexford Auctioneers Kehoe & Associates 053-9144393
| Entrance Hallway |
3.85m x 1.27m |
With timber floor. |
| Sitting Room |
5.35m x 3.67m |
With feature open fireplace, laminate floor, coving and double doors to: |
| Dining / Playroom |
4.10m x 2.80m |
With laminate floor and sliding patio doors to rear garden. Door to: |
| Kitchen |
6.09m x 3.15m |
With excellent range of built-in floor and eye-level units, integrated hob, extractor, double oven, dishwasher, fridge-freezer, tumble dryer, part-tiled walls, laminate floor and door to outside. |
| Toilet |
2.22m x 0.87m |
With w.c, w.h.b, washing machine, part-tiled walls and tiled floor. |
| First Floor |
|
|
| Bedroom 1 |
3.56m x 3.83m |
With timber floor and shower room ensuite. |
| Ensuite |
1.67m x 1.47m |
Fully tiled, shower stall, w.c and w.h.b |
| Hotpress |
|
With dual immersion |
| Bathroom |
1.66m x 2.41m |
Fully tiled, bath with shower over, w.c and w.h.b |
| Bedroom 3 |
3.34m x 2.48m |
With built-in wardrobe and timber floor. |
| Bedroom 4 |
2.89m x 2.42m |
With timber floor. |
Outside
Westerly facing rear garden
Private drive
Side access
Paved patio area
Garden Shed
Services
Mains electricity
Mains drainage
Mains water
OFCH
PLEASE NOTE: The property is offered for sale including carpets, curtains, blinds (blackout blinds fitted in all bedrooms), light fittings, electrical appliances and furniture. All pictures, ornaments and personal items are expressly excluded from the sale.
VIEWING: Property must be viewed to be fully appreciated. Viewing is strictly by prior appointment and to arrange a suitable viewing time contact the sole selling agents, Kehoe & Assoc. at 053 9144393
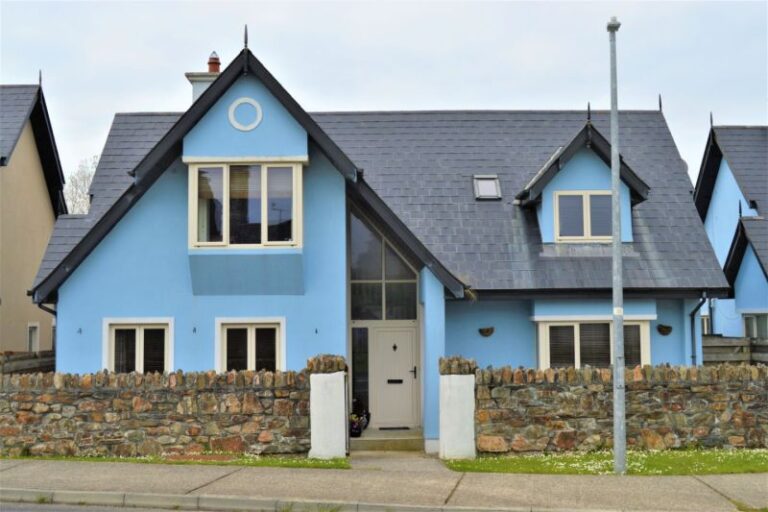
This property really has an excellent location just 8 miles south of Wexford town in the heart of Tagoat Village which is on the N25 Rosslare to Wexford Route. Tagoat Village provides amenities such as shop, school, church, pub/restaurant, bus stop and is within a few minutes drive from Rosslare Strand and Rosslare Harbour with shops, restaurants, supermarkets, golf course, Kellys Resort Hotel, Rosslare Europort and so on. There are further beach options at St. Helens and Ballytrent which are also just a few minutes drive.
Kehoe & Assoc. are delighted to bring such an attractive property to the Wexford property market. No. 2 Timberwell is one of 4 exclusive detached homes built around 2010 in an imaginative and classic design by local Architect, Nicholas Mernagh, who has created the perfect family home to be enjoyed to the full.
The entrance porch and hallway really set the scene with beautiful stairwell and gallery. Off the hallway is a spacious comfortable sitting room with fireplace and feature bay window while further down the hall is the real showpiece, the fully fitted kitchen/dining/living area with contemporary cream units and walnut worktops, corner windows and double doors to a suntrapped rear garden. Off the kitchen is a very useful utility area with an extra storage room/office and there is a back door to the rear garden and parking area with double entrance gates. To the right of the hallway is a lovely guest bedroom with a feature bay window and a door into a private ensuite shower room.
The stairwell in white satinwood takes you to the gallery above as well as the family bathroom and 3 well proportioned double bedrooms, one with a feature bay window and bedroom 2 with a private ensuite. The first-floor layout is noticeably spacious with bright and sunny accommodation.
| Accommodation |
|
|
| Entrance Hallway |
4.12m x 2.89m |
Tiled floor, stairwell with feature gallery, understair storage. |
| Living Room |
4.94m x 4.90m |
Carpet, open fireplace, ceiling coving and t.v. point. |
| Kitchen/Dining/Living Room |
6.50m x 6.40 |
Tiled floor, fully fitted kitchen in high gloss cream, tiled splashback, built-in oven & microwave, ceramic hob, extractor fan, fridge-freezer, pullover larder, spotlighting, double doors to rear garden. |
| Utility Hall |
2.53m x 2.37m |
Tiled floor, fitted units in high gloss cream, tiled splashback, washing machine, dryer, door to storage room/office, door to back garden. |
| Bedroom 1 |
4.40m x 4.34m |
Carpet, bay window, fitted wardrobes, door to ensuite |
| En-suite |
2.77m x 1.17m |
Tiled floor, part tiled walls, shower stall with T90xr, w.c & w.h.b. |
| Landing |
4.15m x 3.46m |
Carpet, gallery with feature glass over front door, large Velux roof window |
| Bathroom |
2.96m x 2.06m |
Fully tiled, shower stall, bath, w.c, w.h.b, Velux roof window |
| Bedroom 2 (Master) |
5.40m x 4.40m |
Carpet, bay window, fitted wardrobe, door to ensuite |
| En-suite |
2.78m x 1.07m |
Fully tiled, shower stall, w.c., w.h.b., Velux roof window |
| Bedroom 3 |
4.23m x 3.87m |
Carpet, fitted wardrobe, bay window |
| Bedroom 4 |
3.63m x 3.02m |
Carpet, fitted wardrobe, bay window |
Services
Mains water
Mains sewerage
ESB
OFCH
Fibre Broadband
Outside
The property is bounded to the front with a feature stone wall, pillars and gate leading to the forecourt and front door with side access gates to the rear sunny gardens. Timberwell is serviced by a private and fully tarmacadamed roadway which leads around the rear of the property and offers numerous parking bays set in an open green area under lawn with trees and total privacy.
Double gates in the high walled back boundary lead into the rear of No. 2 with off road parking under gravel, lawned gardens and timber shed. The aspect here is west giving glorious sunshine until sunset and is ideal for outdoor entertainment and summer barbequing.
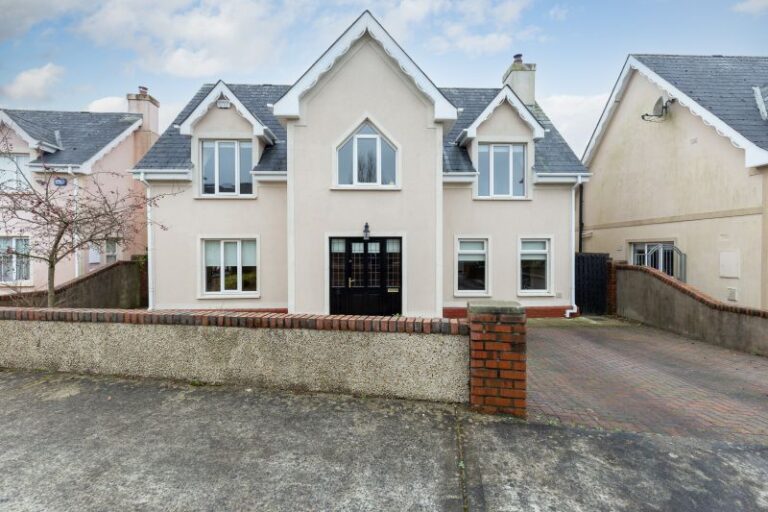
3 Foxborough is located in the village of Castlebridge, a suburb village located 5 minutes drive north of Wexford town. The up and coming village of Castlebridge offers a wide range of amenities on your doorstep including national school, health centre, church, pharmacy, post office, supermarket, restaurants and takeaways.
Castlebridge boasts well-established GAA and soccer clubs, Bridge Rovers FC and Shelmaliers GAA club. Wexford town is easily accessible via bus link with bus stops on your doorstep. This enviable location is a short spin from popular attractions including the beautiful Curracloe beach, the Raven Forest and Wexford Wildfowl reserve. Castlebridge is located 1 hour’s drive from South Co. Dublin and convenient to Rosslare Europort.
Viewing comes highly recommended and is strictly by prior appointment with the sole selling agents, contact Kehoe & Assoc. on 053 9144393
3 Foxborough comes to market as an attractive family home. This bright and airy house is full of potential. The imperial staircase is the feature of a spacious entrance hallway, with integrated storage underneath. The kitchen is equipped with a fixed island unit with inbuilt microwave and power points. The sitting room boats dual aspect windows with inset multifuel stove. The light filled dining area has double sliding doors with access to the south facing patio/garden area, perfect for summertime entertainment and alfresco dining.
The property features two spacious ensuite bedrooms, with a walk- in wardrobe in one. A modern, freestanding bathtub is the focal point in a recently refurbished bathroom. The Velux window fills the hallway, landing area and stairwell with light. There is ceiling coving throughout the property.
The property is equipped with a self-maintained and extremely energy efficient Calor gas heating system. 3 Foxborough is fully equipped with fast broadband and automated alarm system
| Accommodation |
|
|
| Entrance Hallway |
5.10m x 3.93m |
With timber floor, feature Imperial staircase with storage underneath |
| Sitting Room |
6.96m x 3.47m |
Carpet flooring, dual aspect windows. Inset multi-fuel stove. |
| Kitchen |
4.92m x 3.53m |
Tiled floor & tiled splashback. Floor and eye level units, oven, hob & extractor fan overhead. Fixed island unit with integrated microwave and power points. Door to dining room. |
| Dining Room |
4.78m x 3.93m |
Timber floor, gas fireplace, sliding door to south facing patio area. Door to kitchen. |
| Utility Room |
2.53m x 1.95m |
With tiled floor, plumbed for washing machine, storage unit. Door to rear garden. |
| Guest W.C. |
1.96m x 0.87m |
Tiled floor, w.c. and w.h.b. |
| Timber stairs to first floor |
|
| Spacious Landing |
3.92m x 3.37m |
Balcony landing with Velux skylight, timber floor, Stira to attic. |
| Master Bedroom |
3.56m x 3.51m |
Carpet flooring, walk-in wardrobe (3.51m x 1.47m) – carpet flooring. |
| En-suite |
3.49m x 1.64m |
W.C., w.h.b., vanity unit, shower stall with power shower. Tiled floor to ceiling. |
| Bedroom 2 |
4.80m x 3.91m (max) |
Carpet flooring, built-in storage units. |
| En-suite
|
3.47m x 1.32m |
With w.c., w.h.b., vanity unit. Shower stall with Triton T90z electric shower. Tiled floor, half-tiled walls. |
| Bedroom 3 |
3.47m x 3.67m |
Carpet flooring, built-in storage unit. |
| Family Bathroom |
3.47m x 1.66m |
Feature stand-alone bathtub with shower attachment overhead & tiled surround, w.c. and w.h.b., Tiled floor. |
| Bedroom 4 |
2.93m x 2.49m |
Carpet flooring, built-in storage unit. |
Outside
South facing patio area.
Rear garden in lawn
Parking outside
Ample visitor parking
Side access.
Services
Mains water.
Mains sewerage,
ESB
Calor Gas central heating.
Fibre Broadband
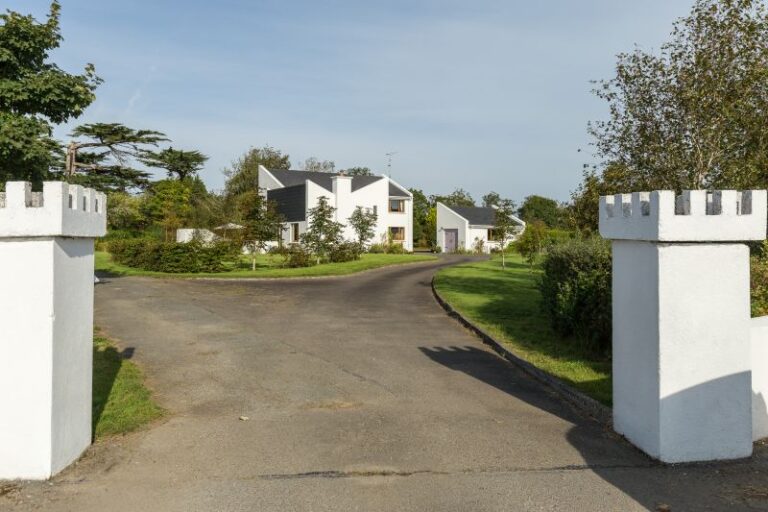
Larkinstown is located at Clonard Great, just 1km from the Whitford House Hotel and with easy access to all amenities. A 4 minute drive will take you to the new Loreto Secondary School and this location is very accessible to Wexford Town Centre. The property is also close to Forth Mountain with an abundance of activities including equestrian, forest walks, biking, etc. This area is also close to the villages of Piercestown and Murrintown. This location is also only a short drive to Johnstown Castle Estate, Museum & Gardens.
This substantial 4 bed detached residence offers c. 169 sq.m. / 1,819 sq.ft. of well-proportioned accommodation. It was constructed approximately 20 years ago to a high standard finish and specification. It incorporates many attractive features including wonderful gardens, al-fresco dining area, master bedroom en-suite. This wonderful home enjoys the benefit of a southerly aspect. Properties like this do not come to the market too often so be sure to take this opportunity and arrange a viewing today. It is set on an impressive site of circa 1.9 acres with plenty of mature planting, shrubs and trees. There is a wonderful al-fresco dining area incorporating extensive patio directly off the French doors with the living/dining area. There is internal and external space in abundance. All in all, we highly recommend viewing of this most attractive family home.
Viewing is strictly by prior appointment with the sole selling agents, contact Kehoe & Assoc. on 053 9144393.
| Accommodation |
|
|
| Entrance Hallway |
2.89m x 2.69m |
With vaulted ceiling, attractive solid oak timber staircase, cloaks cupboard. |
| Large Open Plan Kitchen/Living/Dining Room |
| Kitchen/Diner |
5.02m x 3.64m |
With fitted kitchen, extensive wall and floor units, integrated 5-ring gas hob, dishwasher and double oven. Stainless steel sink unit with double drainer, hardwood worktop. Tiled splashback, large windows overlooking rear gardens and al-fresco dining area. |
| Living Area |
7.43m x 5.00m |
Feature Barbas wood burning stove, timber floor covering, French doors leading to extensive patio and enclosed al-fresco dining area. |
| Utility Room |
3.53m x 1.79m |
With fitted wall and floor units, stainless steel sink unit, plumbed for washing machine and dryer. Hotpress adjacent. |
| Bedroom 4 |
3.40m x 2.71m |
With fitted wardrobes. |
| Bedroom 3 |
4.45m x 3.57m |
|
| Shower Room |
2.08m x 1.51m |
In wet-room format. With w.c., w.h.b., walk-in power shower. Tiled shower stall, floor and bath splashback |
| Timber stairs to first floor |
|
| Spacious Landing |
5.12m x 2.67m (approx.) |
| Bedroom 2 |
3.41m x 2.98m |
|
| Master Bedroom |
4.44m x 4.34m |
Incorporating en-suite |
| En-suite |
|
With w.c. and built-in vanity unit. Shower stall with Triton power shower. Tiled floor to ceiling. |
| Walk-in Wardrobe |
|
With extensive fitted shelving. |
| Sitting Room/Office/
Study |
4.44m x 3.54m |
|
| Family Bathroom |
|
With w.c., w.b.h and bath. |
| Multi-purpose room at first floor level with large picture windows overlooking gardens |
Services
Zoned heating system.
Mains water.
Sewerage Treatment Plant
OFCH
Eircom Broadband available
Outside
c. 1.9 acre site
Detached garage
Tarmacadamed kerbed driveway
Wide variety of plants and shrubs
Al-fresco dining area
Extensive patio
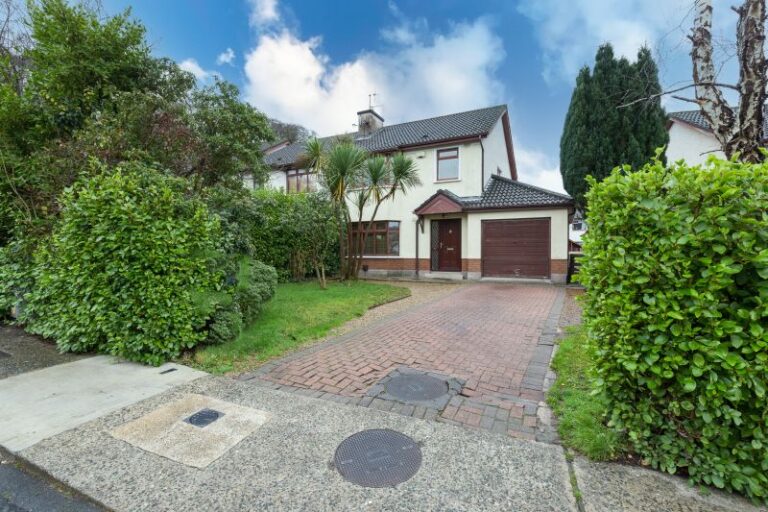
We are delighted to offer this spacious 3 bedroomed semi–detached home with garage in Cromwellsfort Drive to the market.
This home is a rare find, the location of this home is first class, the property itself is presented in super condition, freshly painted with well bright open-plan living space overlooking the Sunny rear garden and three double bedrooms on the first floor. The garage could be converted to living accommodation subject to planning permission. Garden to the front with brick drive, enclosed rear south-west facing garden with side access. The kitchen is extensively pressed and offers ample space for both cooking and entertaining.
Cromwellsfort Drive is a mature residential development within walking distance of Wexford Town. Conveniently located beside Tesco Supermarket, Wexford Garda station and with local amenities including primary and secondary schools, all within easy walking distance. This area in general has a lot to offer a growing family with a vast array of sporting clubs, athletics, scouts, drama/tops groups etc. to choose from. The fabulous sandy beach at Rosslare Strand is just a 15 minute drive away.
For further details and appointment to view contact the sole selling agents Wexford Auctioneers, Kehoe & Assoc. 053 9144393.
ACCOMMODATION
| Entrance Hallway |
4.97m x 1.915m |
With laminate floor |
| Integral Garage |
4.67m x 2.55m |
|
| Guest Toilet |
1.67m x .78m |
With w.c, w.h.b and tiled floor. |
| Living |
4.781m x 3.77m |
With feature open fireplace, laminate floor and double doors to kitchen, bay window. |
| Kitchen/Diner |
5.814m x 5.089m |
With excellent range of built-in floor and eye-level units, integrated gas hob, double oven, extractor, fridge/freezer, Timber / tiled floor. Sliding patio door to sunny rear garden. |
| Utility Room |
2.64m x 1.68m |
With door to rear garden. |
| First Floor |
|
|
| Bedroom 1 |
3.701m x 3.687 |
With bay window, timber floor and built-in wardrobes. |
| En-suite |
1.66m x 1.65m |
Tiled floor and walls. |
| Bathroom |
2.07m x 2.03m |
Bath, w.c, w.h.b, part-tiled walls and tiled floor. |
| Hotpress |
|
With dual immersion |
| Bedroom 2 |
3.37m x 2.98m |
With timber floor. |
| Bedroom 3 |
3.19m x 2.37m |
With laminate floor.
|
| Landing |
3.68m x 3.40m |
|
|
|
|
|
|
|
| Total Floor Area: c. 114 sq.m. (c. 1,226 sq.ft.) (including garage) |
|
|
SERVICES
Mains water
Manis electricity
Mains drainage
OFCH
OUTSIDE
Cobble-lock drive
Front garden
Side access
Enclosed rear garden
South-west backing
PLEASE NOTE: The sale is inclusive of all carpets, curtains, blinds, light fittings, electrical appliances.
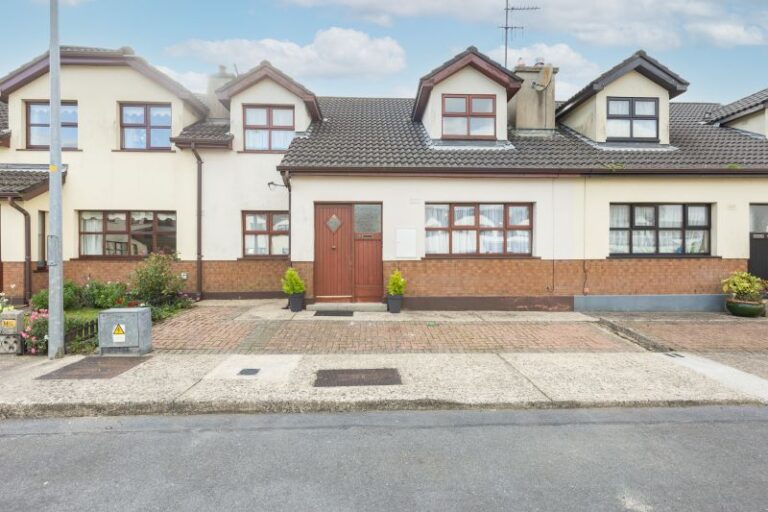
Spacious 2 bedroomed mid-terraced residence tucked away in this quiet residential location adjacent to Tesco and Wexford Garda Station. Within easy reach of shops, schools, church, Wexford’s Main Street, Fabulous Waterfront and all town centre amenities. Well laid-out light filled accommodation with ample living space and two generously proportioned double bedrooms. The property has been recently re-decorated, is presented to the market in excellent condition throughout and ready for immediate occupation. To the rear there is a lovely westerly facing garden perfect for outdoor dining with low maintenance finish, brick patio area and attractive natural stone wall along the boundary. Cromwellsfort has proven popular for 1st time buyers and investors due to its proximity to the town centre. It also has much to offer anyone looking to downsize to a well-situated, low maintenance property. Early viewing of this conveniently located townhouse comes highly recommended. Contact Wexford Auctioneers Kehoe & Associates 053-9144393
Accommodation briefly comprises entrance hall, sitting room, spacious L-shaped kitchen/dining room, 2 bedrooms (1 en-suite) and bathroom.
| Entrance Hallway |
4.36m x 1.89m |
With stairs to 1st floor, under stairs storage press, coving and tiled floor. |
| Sitting Room |
4.33m x 3.78m |
Feature marble fireplace with timber surround, wall lighting and ceiling coving. |
| Kitchen / Dining Area
L-Shaped |
7.07m x 2.71m
2.74m 1.86m |
With built-in floor and eye level units, tiled splashback, electric cooker, extractor, plumbing for washing machine and dishwasher, double drainer sink unit and tiled floor. Sliding patio doors to rear garden and double doors to sitting room. L-shaped utility |
|
|
|
| First Floor |
|
|
| Landing |
|
Hot press with dual immersion. |
| Bedroom 1 |
6.34m x 3.78m |
With built-in wardrobe and shower room ensuite. |
| En-Suite |
|
Fully tiled, shower stall with electric shower, w.c. and w.h.b. |
| Bedroom 2 |
5.73m x 2.13m |
Built-in wardrobes. |
| Bathroom |
2.04m x 1.83m |
Fully tiled, bath with shower over, w.c. and w.h.b.. |
OUTSIDE
Brick forecourt
Low maintenance rear garden.
Westerly aspect perfect for outdoor dining.
Brick patio area.
Natural stone wall boundary.
Ample communal parking.
SERVICES
Mains water.
Mains electricity.
Mains drainage.
OFCH
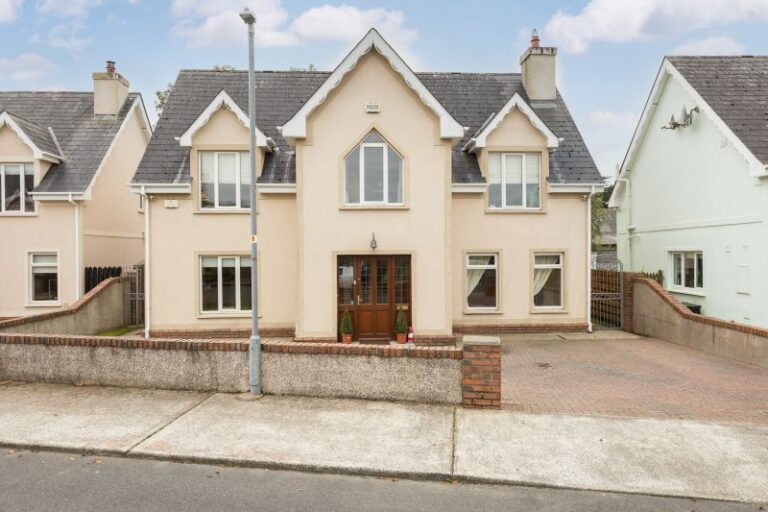
Foxborough is an impeccably presented development of only 10 houses in Castlrbridge Village. This is an ideal location being within walking distance of all amenities and yet only a short drive from Wexford Town. This property is within easy walking distance of post office, pharmacy, church, school, supermarket, restaurants, etc. It is also situated close to the Wexford to Gorey road and with easy access to the M11 Motorway nearby. Internally the accommodation is well presented and extends to in excess of 2,000 sq.ft. The rooms are generously sized with 2 reception room, 4 bedrooms, 2 of which are en-suite. There is also a large walk-in wardrobe / dressing room. The kitchen/diner is bright, with a fully fitted kitchen including dishwasher, cooker with double oven, fridge & freezer. The utility room, guest w.c., & family bathroom complete the accommodation picture. This is an ideal family home with bright and extensive accommodation, close to all amenities. Outside there is an enclosed south-facing rear garden with an extensive timber decking area. This is ideal for al-fresco dining and those summer barbeques. Viewing is strictly by prior appointment with the sole selling agents, contact Kehoe & Assoc. on 053 9144393
| Accommodation |
|
|
| Entrance Porch |
3.03m x 1.26m |
With solid timber floor |
| Entrance Hallway |
4.73m x 3.95m |
With solid feature, hand-made timber staircase, solid timber floor, storage beneath stairs. |
| Living Room/Dining Room |
7.18m x 3.51m |
With feature solid timber fireplace, cast iron inset and granite hearth. Timber floor, recessed ceiling spotlights. |
| Sitting Room |
4.77m x 4.02m |
With feature fireplace, timber surround, cast iron inset. Solid timber floor, sliding door to outside and rear garden & decking area. |
| Kitchen/Diner |
4.87m x 3.45m |
Solid wood fitted kitchen, extensive wall and floor units, tiled floor and splashback, stainless steel sink unit. Dishwasher, cooker with double oven, fridge and freezer. |
| Utility Room |
2.48m x 1.97m |
With tiled floor, fitted unit, washing machine and gas boiler. Door to rear garden. |
| Guest W.C. |
1.97m x 0.90m |
With w.c., w.h.b. and tiled floor. |
| Timber stairs to first floor |
|
| Spacious Landing |
3.97m x 3.39m |
| Master Bedroom |
4.88m x 3.98m |
Solid timber floor. |
| En-suite |
3.52m x 1.36m |
W.C., w.h.b., shower stall with Triton T90si electric shower. Tiled floor to ceiling. |
| Bedroom 2 |
3.64m x 3.46m |
With walk-in wardrobe (3.42m x 1.46m) – extensive wall and floor units, hanging areas, shelves and drawers. |
| En-suite
Study |
3.46m x 1.76m |
With w.c., w.h.b., shower stall with mains power shower. Tiled floor to ceiling. |
| Bedroom 3 |
3.85m x 3.59m |
Solid timber floor. |
| Bedroom 4 |
2.90m x 2.48m |
Solid timber floor, feature window and Sliderobes. |
| Family Bathroom |
3.66m x 1.67m |
With w.c., w.h.b., bath with Triton power shower above. Tiled floor and half-wall. |
| Hotpress off Landing |
|
With dual immersion water heater and fitted shelving. |
Services
Mains water.
Mains sewerage,
ESB
Gas fired central heating.
Outside
Rear garden in lawn.
Extensive timber decking area.
South-facing rear garden
Side access
Cobblelock driveway.
Off-street parking
Ample visitor parking.
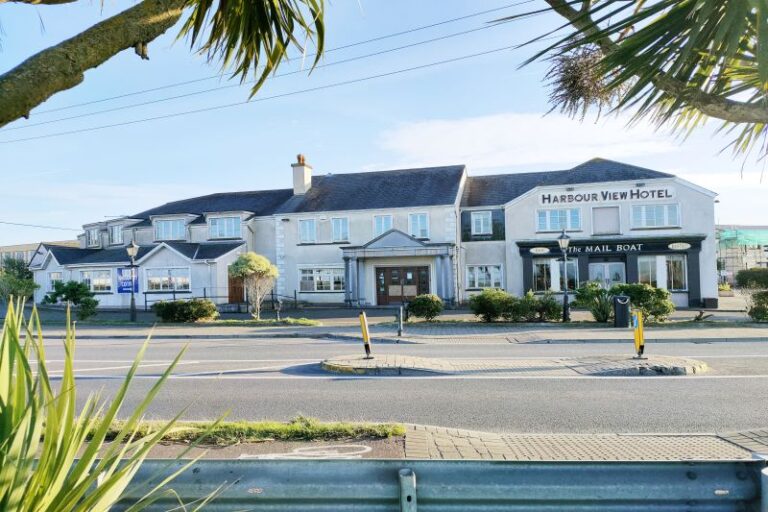
FOR SALE BY ONLINE AUCTION ON THURSDAY 18TH NOVEMBER AT 12 NOON – Disclosed Reserve: €385,000.
To register to bid click the OFFR button below.
The subject property is perfectly positioned, directly overlooking Rosslare Europort. It has extensive frontage onto the N25, the main access road to The Port. This property is within walking distance of all amenities in Rosslare Harbour, Rosslare Europort & The Terminal Buildings. Rosslare Europort is the ‘gateway to Europe from Ireland’. It is Ireland’s best geographically positioned port to the UK and Mainland Europe. There are in excess of 40 Ro-Ro departures per week. It is now Ireland’s number one port for direct Ro-Ro sailings to Europe. There has been a major increase in freight activity at The Port due to the need for businesses to avoid the landbridge and associated post-Brexit delays and costs.
This property is strategically positioned to take the full benefit of these recent changes. There are multiple daily sailings to the Continent including Stena Line, Brittany Ferries, DFDS, Irish Ferries, Neptune Lines, etc. These enhanced direct services to Europe provide substantial commercial opportunity.
The former ‘Harbour View Hotel’ extends to c. 1,759 sq.m. / 18,933 sq.ft. It comprises a former 3-Star 24-bedroom hotel. There is the ‘Mail Boat Bar & Bistro’, The Galleon Bar and Seasons Chinese Restaurant. This is a landmark site overlooking Europort Rosslare & extending to approximately 0.4 hectares / 1 acre. The accommodation is extensive and laid out over two floors. This property requires some modernisation and a small portion of the bedroom areas have suffered fire damage. The accommodation is extensive and laid out over two floors.
| Accommodation |
| Main Hotel Entrance |
| Entrance Hallway |
| Residents Lounge |
| Reception |
| Office |
| Bar Area |
| Lounge |
| Serving Kitchen |
| Ladies & Gents W.C.’s |
| Retail Area |
| Extensive Kitchens |
| Laundry Room |
| Various Stores |
|
24 Bedroom Hotel – all en-suite |
|
| APPROXIMATE HOTEL FLOOR AREA: c. 1,759 sq.m. / 18,933 sq.ft. |
DETACHED BUNGALOW
| Accommodation |
|
| Entrance Hallway |
|
| Kitchen/Diner |
|
| Sitting Room |
|
| 4 Bedrooms (2 en-suite) |
| Family Bathroom |
|
|
|
| This house extends to approximately 161 sq.m. / 1,733 sq.ft. |
Services
Mains Services
Outside
Adjacent to Rosslare Europort
C. 0.4 hectares / 1 acre
Level site with parking
Large tarmacadam area
Extensive road frontage
LEGAL: Hayes Solicitors LLP, Lavery House, Earlsfort Terrace, Dublin 2. Contact: Aine Coghill – email: acoghill@hayes-solicitors.ie
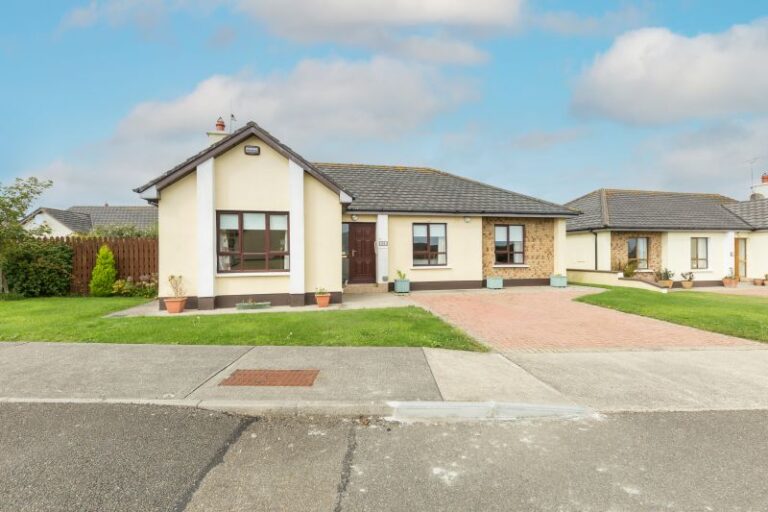
Beautiful three-bedroom, two-bathroom bungalow in the much sought-after private development of Westwinds, Kilrane. Located only 2km from the Rosslare Europort Gateway to Europe with regular sailings to the UK, France, and Spain. The property is less than ten minutes’ drive to the famous Rosslare Strand and fifteen minutes’ drive to Wexford Town. Rosslare Harbour is already showing signs of developing post Brexit, there it has its own beach, coastal walk, supermarket, bank, post office, primary school, chemist, church, hairdresser, and all amenities. For those with an interest in golf St. Helen’s in Kilrane and and Rosslare offer wonderful golf courses. The property is superbly presented, in turn key condition and ideal for a first-time buyer, retirement property or holiday home. The well-appointed accommodation is bright and spacious with a large sitting room with feature fireplace to the front, a kitchen dining room with sliding doors to the welcoming south facing garden. Cobble lock driveway for two car parking spaces to the front and ramp access.
Viewing is strictly by prior appointment with the sole selling agents, contact Kehoe & Assoc. on 053 9144393
| Accommodation |
|
|
| Entrance Hallway |
4.95m x 1.50m |
Timber laminate flooring, radiators cover, Phonewatch alarm. |
| Living Room |
6.00m x 3.87m |
Timber laminate flooring, feature fireplace with cast iron insert, marble surround mantlepiece and black marble hearth. Dual aspect windows to the corner enjoying views to the front of the property. T.V. points and ample plug points throughout. Door leading to: |
| Kitchen/Dining Area |
4.25m x 3.80m |
Tiled floor, floor and eye level units, Belling electric oven, Creda induction hob with overhead extractor fan, Whirlpool dishwasher, Bosch fridge-freezer, stainless steel sink unit with drainer & tiled splashback. Ample storage and open wire racks for additional storage. Wide door leading to rear garden external patio. Radiator cover in dining area. |
| Utility Room |
2.10m x 1.90m |
Tiled flooring, ample counter space and additional wall level shelving & hooks. Bosch washing machine and Hotpoint dryer. Door leading to rear garden. |
| Hall to Bedrooms |
6.30m x 1.00m |
Attic access with Stira, radiator cover. |
| Bedroom 3 |
3.60m x 3.40m |
Timber laminate flooring, window overlooking front garden. |
| Family Bathroom |
3.00m x 1.84m |
W.C. and w.h.b. with overhead light. Fully tiled wet-room style shower with SupaJet 200 power shower. Bath with shower head faucet overhead. Tiled flooring, half-wall. |
| Master Bedroom |
3.70m x 3.00m |
Built-in wardrobes, timber laminate flooring, large window overlooking rear garden. |
| En-suite |
3.00m x 0.89m |
Tiled flooring and half-wall. Enclosed tiled shower stall with T90si shower. W.C., w.h.b. with lighting overhead and cabinet mirror. |
| Bedroom 2 |
3.96m (max) x 3.49m |
Timber laminate flooring, window overlooking front garden, ample plug points. |
Services
Main water with salt filtration water system.
Mains drainage
Fibre Broadband up to 80 MBS
Full alarm system with monitoring ability
OFCH (recently upgraded boiler)
Outside
South facing aspect
Private enclosed gardens
Large patio area.
Off-road parking for two cars.
Sensor outdoor lighting.










