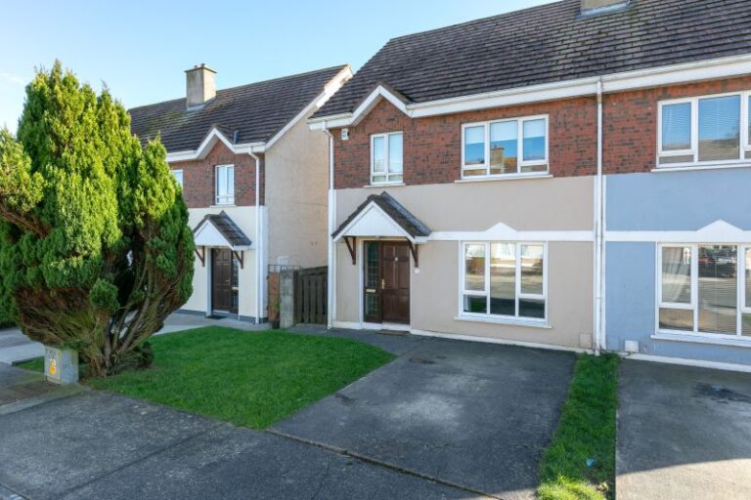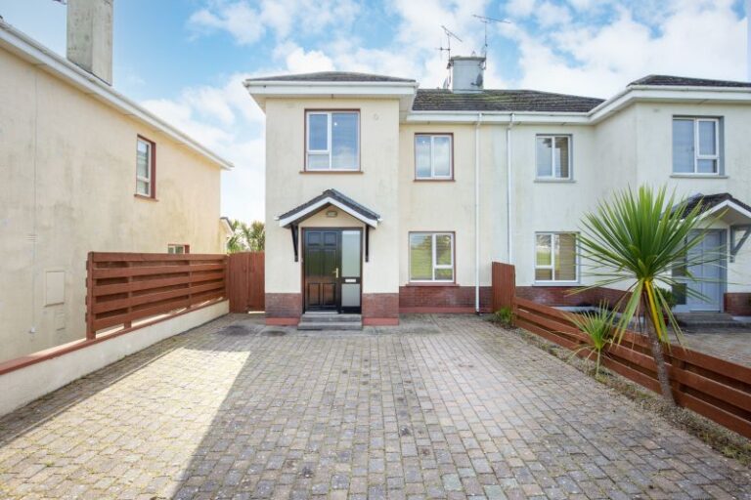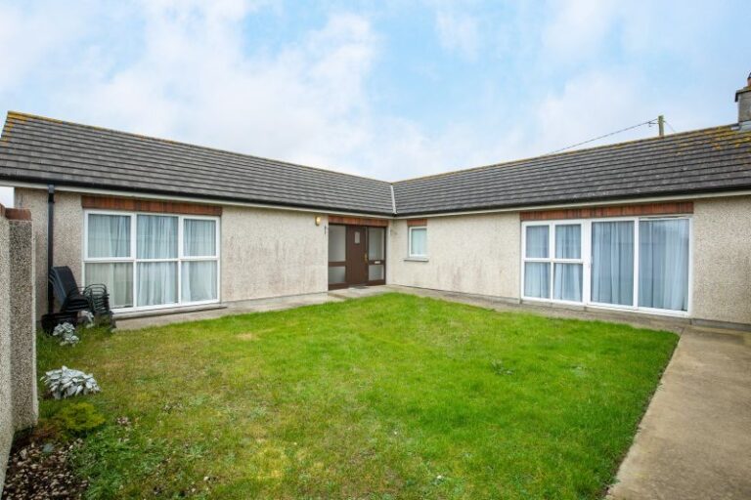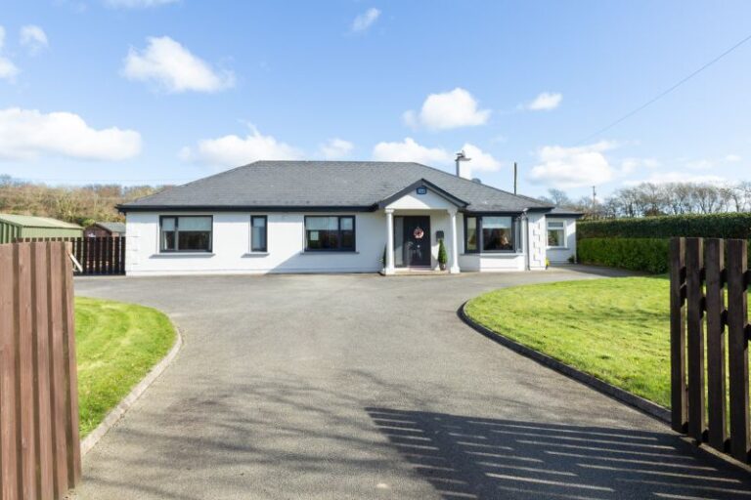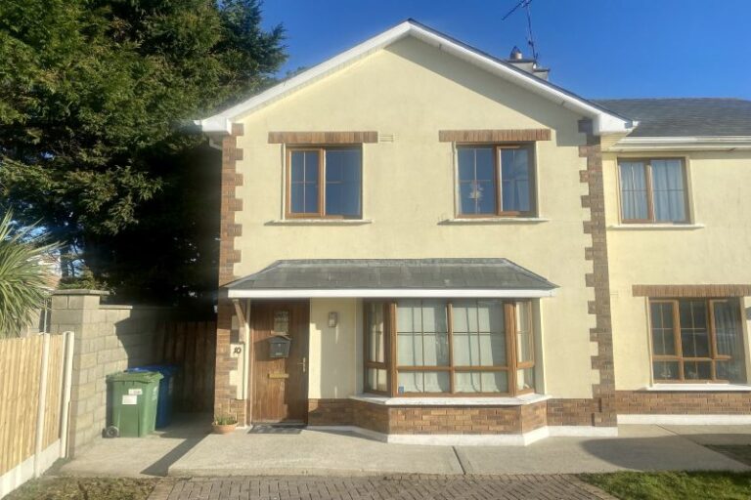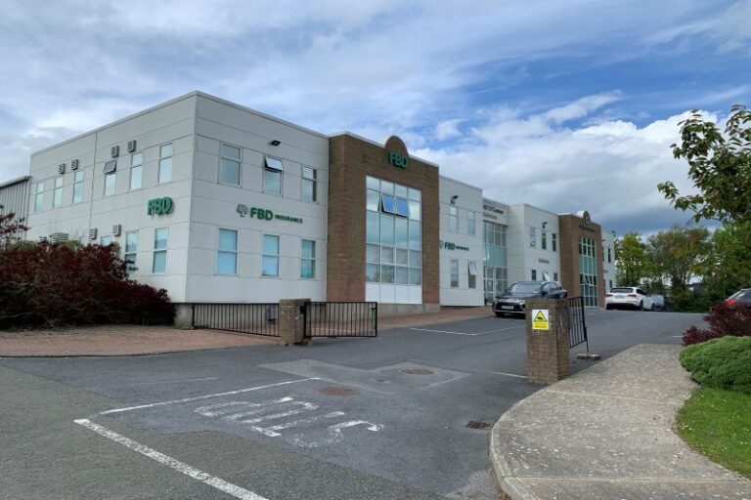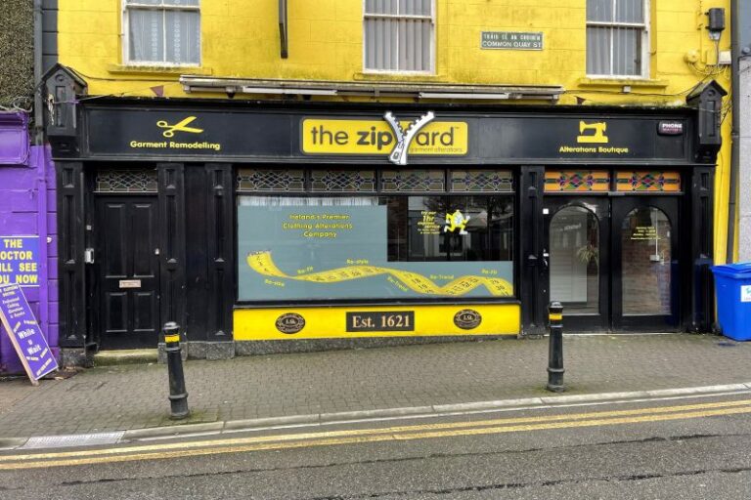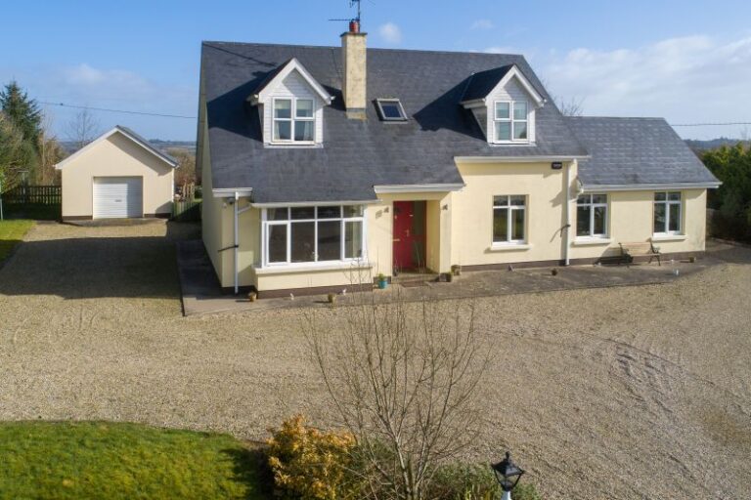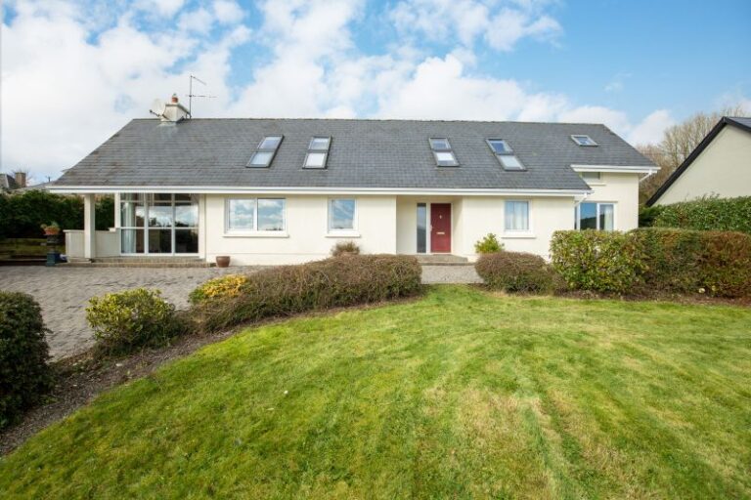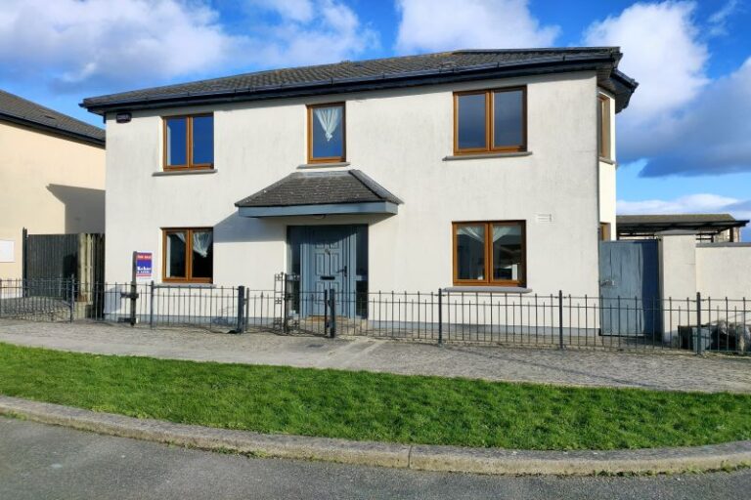12 The Chase is presented to the market in excellent condition. This spacious 3-bedroom semi-detached property extends to c. 118 sq. m. / c. 1,270 sq. ft. and is laid out over three floors.
It is situated in a prime location with easy access to Wexford Town and all its amenities. This property is adjacent to ‘Eleanor’s Preschool & Afterschool’ with Scoil Mhuire, Wexford Gymnastics Club and Londis Supermarket all on your doorstep. Aldi, Wexford Racecourse, Wexford General Hospital, Wexford County Council and St. Peter’s College Secondary School are all only a stone’s-throw away.
Upon entry into the property is a bright entrance hallway adorned with polished ceramic floor tiles which run seamlessly into the open plan kitchen/dining area. There is useful storage space beneath the staircase. The kitchen is finished to a high standard throughout and the south facing back garden is accessible through French Doors off the dining room which also augment the light throughout the room. The back garden is easy to maintain with a substantial block-built garden shed to the rear finished to a high standard with laminate floor and power supply. An open fireplace is the focal point of a cosy sitting room which features a granite hearth. The first floor comprises two sizeable double bedrooms and a family bathroom with the master bedroom on the second floor. The master bedroom provides ample space and light through dual velux windows and incorporates an office area. There is also storage space under the eaves. High speed broadband is available in the area creating a perfect space for those who are now working remotely. This property has huge potential for a couple with a young family or investors alike.
For further details and appointment to view contact the sole selling agents Kehoe & Associates at 053 9144393 or by email: info@kehoeproperty.com.
| Accommodation | ||
| Entrance Hallway | 3.83m x 1.91m
(max) |
Tiled flooring, staircase to first floor, understairs storage |
| Sitting Room | 4.61m x 3.60m | Carpet flooring and open fireplace |
| Kitchen/Dining Area | 5.63m x 3.93m | Tiled flooring, floor and eye level units, tiled splashback, stainless steel sink, plumbed for dishwasher, electric oven, hob with extractor fan, double doors to the rear garden |
| First Floor | ||
| Landing | 5.27m x 2.05m | Carpet flooring, staircase to second floor |
| Bedroom 3 | 3.50m x 3.02m | Carpet flooring, built-in storage units |
| Bedroom 2 | 4.26m x 3.48m | |
| Bathroom | 2.51m x 2.04m | Fully tiled w.c., integrated vanity w.h.b. unit, bathtub with overhead Triton T90XR electric shower |
| Hotpress | Dual immersion | |
| Second Floor | ||
| Master Bedroom | 5.46m x 4.98m (max) | Carpet flooring, storage space under eaves, dual Velux windows |
Services
Mains Water
Mains Drainage
ESB
Eir Gigabit Fibre Broadband Available
Outside
Concrete Driveway
Side Access
South Facing Rear Garden
Off Street Parking
Substantial block-built Garden Shed finished to a high standard with laminate floor and power supply

