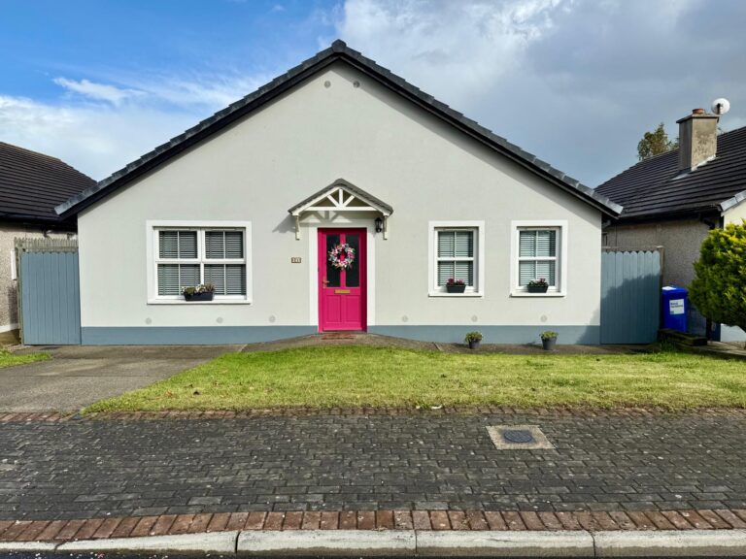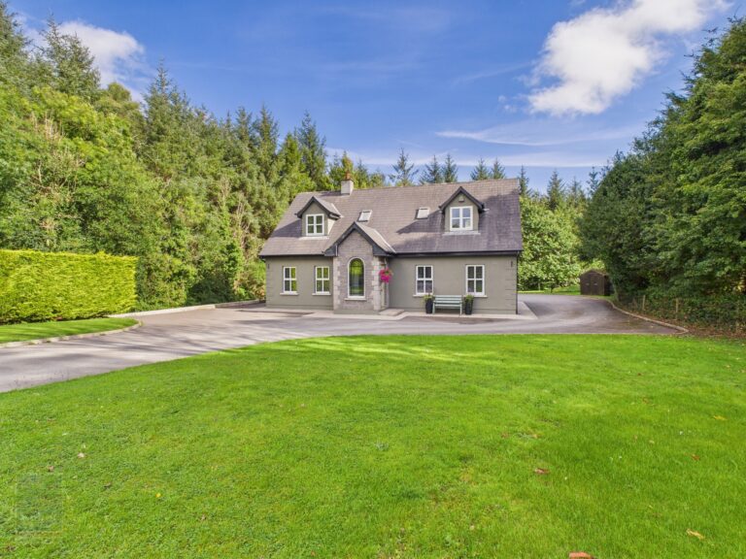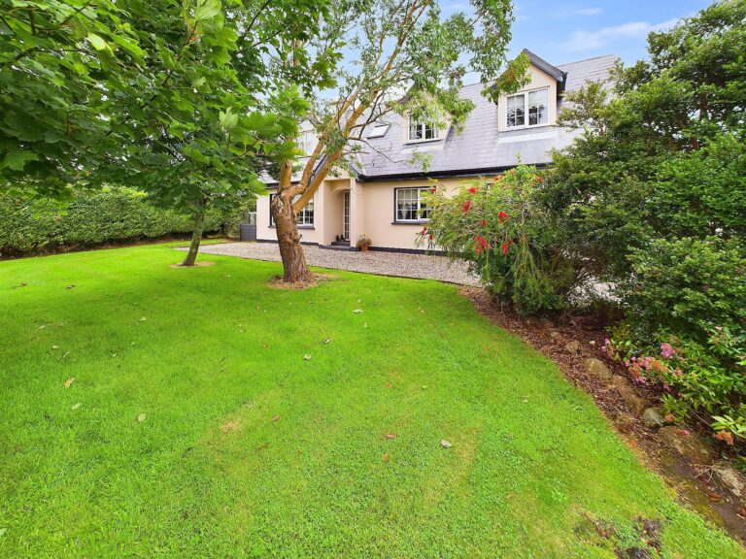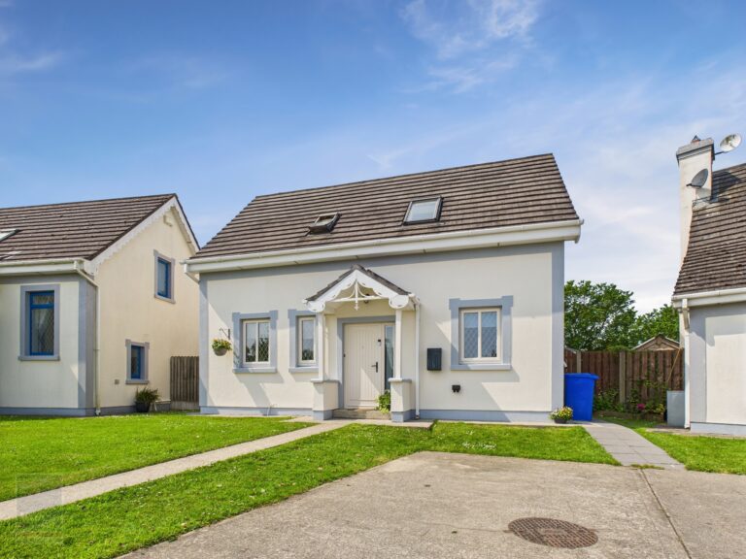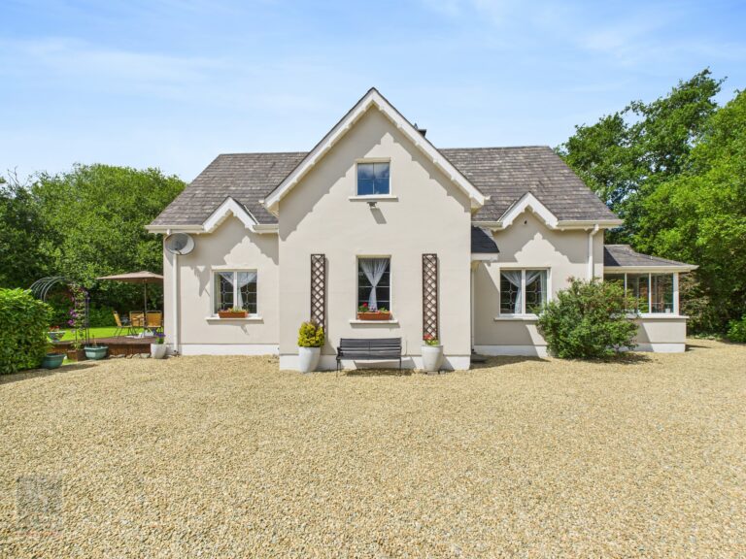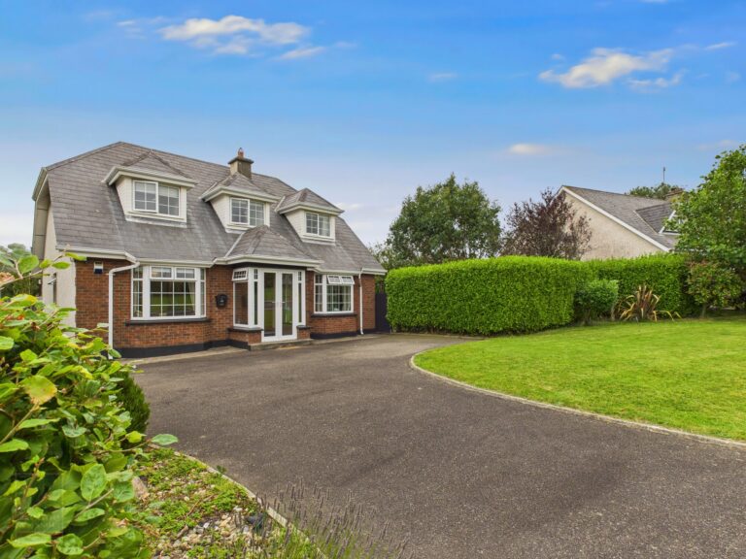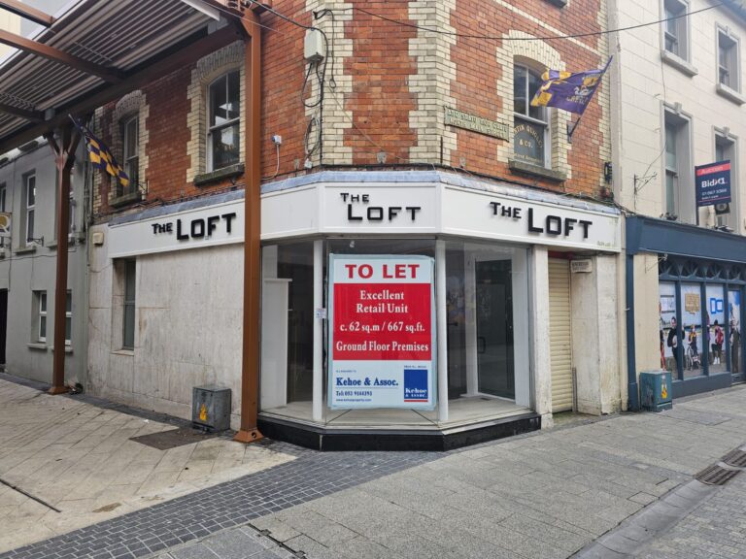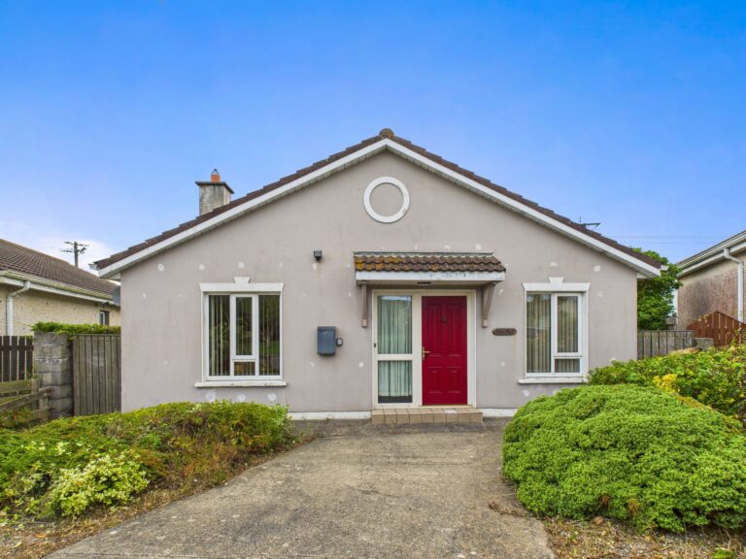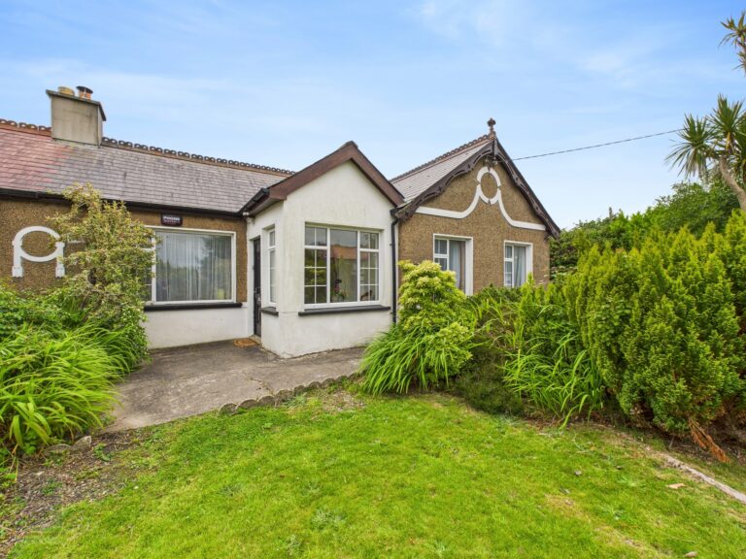Overlooking the common green area this detached bungalow residence enjoys a convenient setting close to Wexford Town. All amenities are on your doorstep including schools, shops, pubs, pharmacies, etc. “The Bungalow” at 71 Cluain Dara is a three-bedroom, one bathroom property offering bright, spacious, and well laid out accommodation. The kitchen was newly fitted in 2020 with all electrical appliances including fridge freezer, oven, electric hob, extractor fan, dishwasher, and microwave. There is a separate utility room with ample storage space.
The property benefits from a large, private, enclosed rear garden laid out in lawn with a southerly aspect. It is ready for immediate occupancy and if you are searching for houses in Wexford, this is an opportunity not to be missed. It is an ideal first-time buyer’s home or indeed investors seeking a home in a highly lettable location.
Early viewing is highly recommended, to arrange a suitable viewing time, please contact the sole selling agents, Kehoe & Assoc., at 053 9144393.
| Accommodation | ||
| Entrance Hall | 9.10m (max) x 2.27m (max) | Timber laminate flooring throughout, electric fuse board. |
| Sitting Room | 4.70m x 3.97m | Timber laminate flooring, open fireplace with cast iron insert and timer surround, tv points an electrical points throughout, large window overlooking front garden and driveway. |
| Kitchen/Dining/Living Area | 5.78m x 5.08m | Tiled flooring throughout, the ideal living space corner flowing into the dining space with island and fully fitted kitchen newly installed including all appliances, ample worktops space, island with breakfast bar counter and further storage underneath.
Appliances include: Samsung fridge freezer, Whirlpool double oven, Whirlpool microwave, Nordmende four ring electric hob with extractor fan overhead, stainless steel sink and drainer under window overlooking rear gardens and Whirlpool dishwasher, chrome plug fitting throughout. Sliding door leading out to the closed private rear garden, which enjoys morning and afternoon light throughout the day and evening light to the rear. |
| Off kitchen to: | ||
| Utility | 3.08m x 1.60m | Lino flooring throughout. Plumbed for washing machine and space for dryer. Window overlooking side entrance. |
| Hot-press | Insulated water tank and open shelves. | |
| Master Bedroom | 4.49m(max) x 3.98m | Timber laminate flooring throughout, two window overlooking front gardens, tv point and electrical points. |
| En Suite | 2.86m x 0.86m | Tiled flooring, enclosed shower with Triton T90 sr with floor to ceiling tiled surround, recently refurbished, w.h.b. with tiled splashback, mirror and lighting overhead and w.c. |
| Bedroom 2 | 4.20m x 3.08m | Timber laminate flooring, double bay built in wardrobes with ample storage space, open shelves and rails, large window overlooking private rear garden with palm tree view, electric points and tv point, open shelves to walls. |
| Bedroom 3 | 2.39m x 2.88m | Timber laminate flooring, window overlooking side entrance, tv point and electrical points. |
| Family Bathroom | 2.88m x 1.98m | Lino flooring, bath with half wall tile surround and wall mounted shower head, w.h.b with tiled splashback, mirror and lighting overhead and w.c. |
Total Floor Area: c. 116 sq.m / 1,248 sq.ft
| Outside
Southerly aspect in the rear garden A private and enclosed rear garden Garden in lawn to front and rear Garden shed |
| Services
Mains water Mains drainage Electric heating Open fire in Sitting Room Fibre Broadband |

