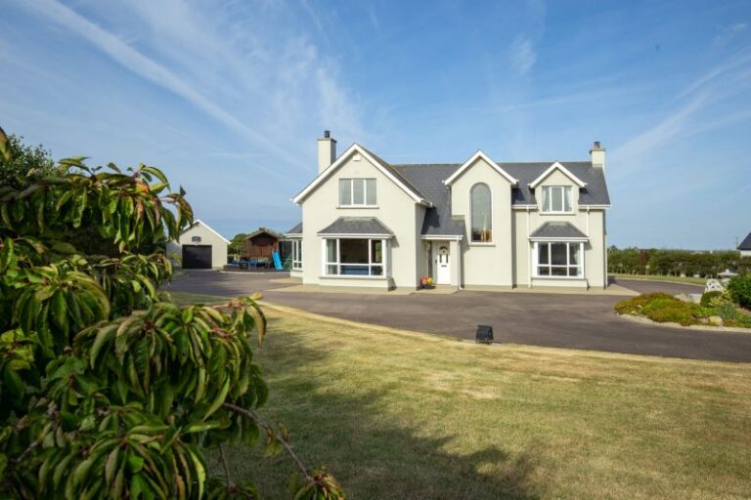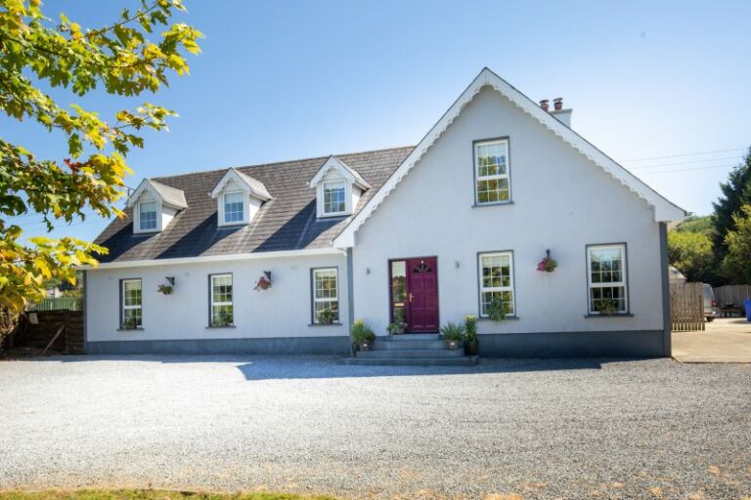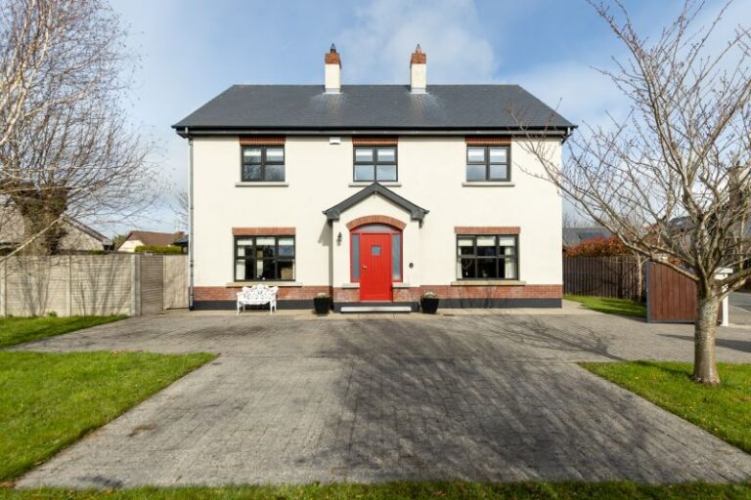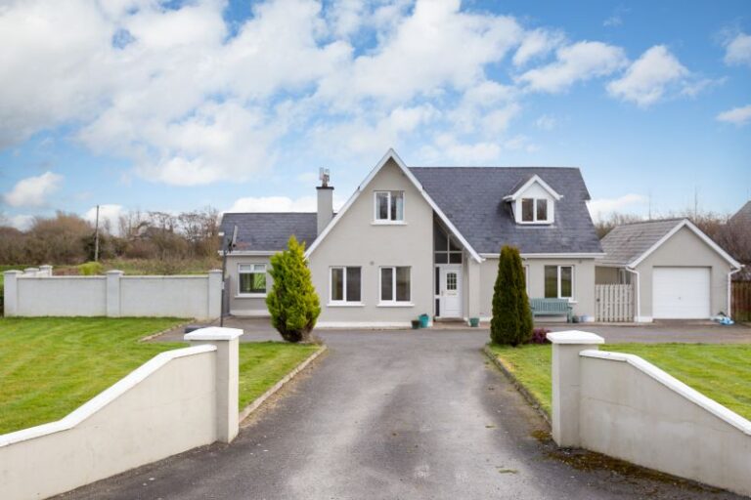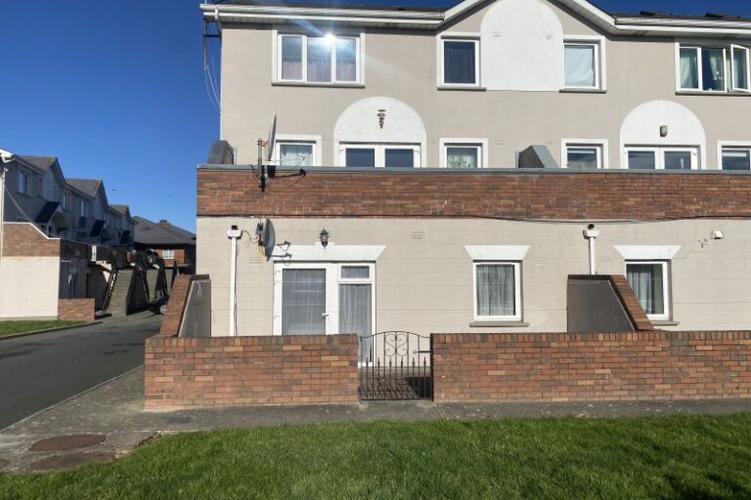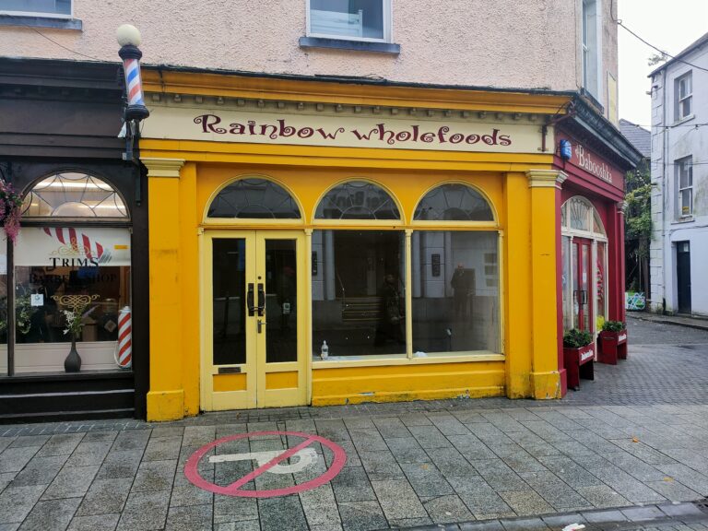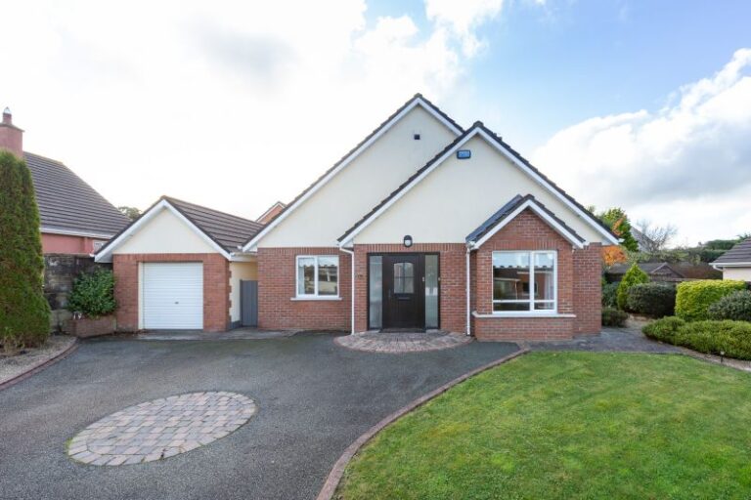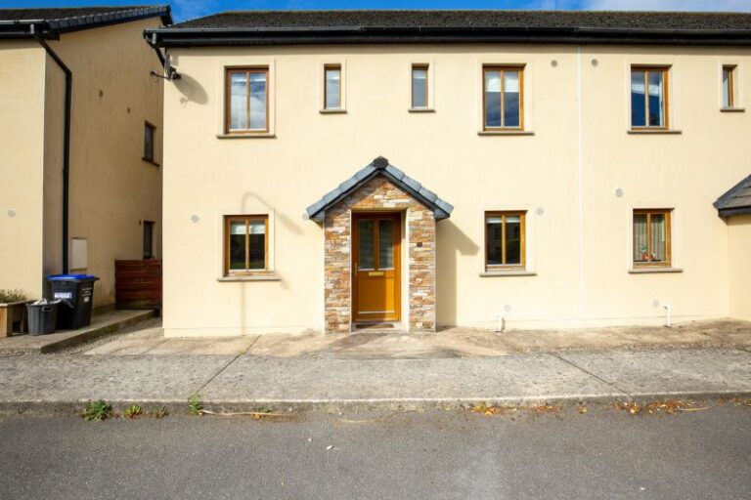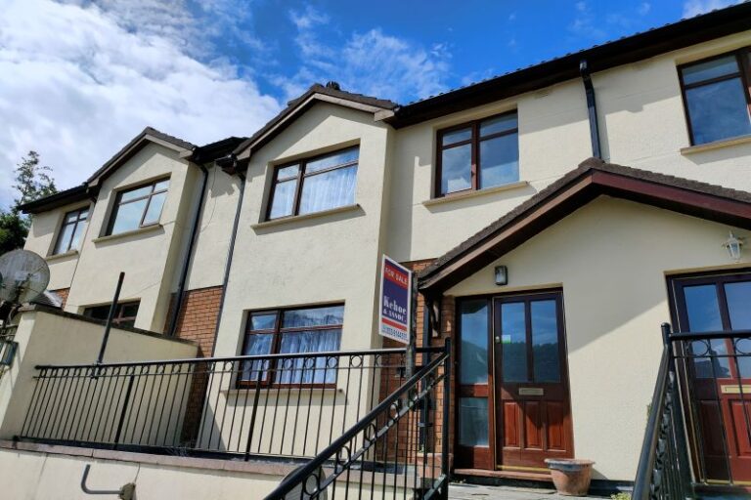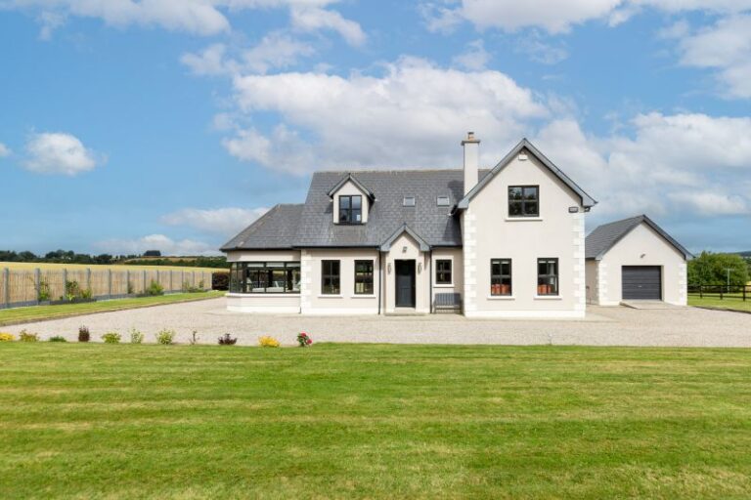Superb 4 bedroomed detached family home located just outside the village of Kilmore Quay, nicely tucked away on a quiet peaceful country road. The picturesque traditional fishing village is less than 3km away and offers a host of excellent amenities including the safe sandy beach, Marina and wonderful coastal walks along the burrow to enjoy. Kilmore Quay is a thriving coastal village with excellent fish restaurants, traditional pubs, shops, hotel, craft shops and boutiques on offer. It is a paradise for anyone with an interest is boating, fishing, and birdwatching with regular trips to the Saltee Islands on offer locally.
Designed by Wexford Architect Michael Kiely and constructed in 2003, this property has much to offer any growing family. The accommodation is bright and airy with well-planned free flowing almost open plan arrangement between the family room, kitchen/dining room and sunroom offering very functional family or entertaining space. A separate sitting room or drawing room off the entrance hallway offers a tranquil place to chill out and unwind. A large utility room with cloaks closet, pantry, and guest toilet completes the ground floor accommodation. On the first floor there are 4 generously proportioned double bedrooms (master ensuite), large family bathroom and walk-in hotpress.
The property has been finished to an exceptionally high standard with careful attention to detail. Tastefully decorated in a neutral pallet, with timber flooring, hand crafted solid wood staircase with half landing and feature stained glass cathedral window, quality tiling and bespoke pippy oak kitchen units. Wall and attic insulation upgraded in 2011.
Gated entrance with asphalt drive and forecourt offering ample parking. Feature Island with rockery style planting and water feature and lawn to the front. The outside space here is all about family and enjoying the outdoors. Fabulous south facing patio area opening off the sunroom and dining room perfect for outdoor dining. Extensive hard surface finish around the house perfect for bikes, roller blades, skate boards and gocarts. Soft play area with sand box and play house. Detached garage 5.50m x 4.27m with roller shutter door, pedestrian door, lights, power points and lofted for storage, mat-crete patio and log storage.Early viewing of this substantial family home comes highly recommended, contact Kehoe & Associates on 053-9144393 to book your viewing appointment.
Accommodation
Entrance Hallway
4.11m x 3.93m
With laminate floor, understairs storage press, stairs to first floor and feature stained glass cathedral window on the half landing.
Family Room
4.53m x 4.45m
Feature open fireplace with solid fuel stove, box window and solid timber floor and door to:
Dining Room
4.52m x 3.32m
With timber floor, double to doors to sunroom, French doors to rear garden and open plan to:
Kitchen
3.90m x 4.42m
With excellent range of solid Pippy Oak kitchen units, extractor, 5 ring gas hob oven microwave dishwasher and fridge freezer part tiled walls and tiled floor.
Utility Room
2.80m x 2.40m
With built in storage presses, plumbing for washing machine, tiled floor and door to outside.
Understairs cloakroom/ pantry
1.25m x 1.59m
Sunroom
3.31m x 3.13m
With vaulted RV sheeted ceiling, tiled floor and French door to outside.
Toilet
2.34m x 1.24m
With part tiled walls and tiled floor.
Sitting Room
4.51m x 4.09m
Feature marble fireplace with solid fuel stove, coving and laminate floor.
First Floor Feature Soild wood staircase with half landing and stained class cathedral window
Bedroom 1
4.54m x3.23m
With timber floor, walk in wardrobe fully fitted with shelving and hanging space and shower room ensuite
Ensuite
10.84m x1.71m
Fully tiled with shower stall with electric shower, w.c. and w.h.b.
Bedroom 2
4.01m x 2.55m
With timber floor.
Bathroom
2.99m x 2.19m
Fully tiled with jacuzzi bath and shower mixer taps, shower stall, w.c. and w.h.b.
Walk-in Hotpress
With dual immersion
Bedroom 3
3.70m x 3.27m
With timber floor.
Bedroom 4
4.12m x 3.37m
With timber floor.
Outside
c. 0.74 acre site
Asphalt drive/forecourt with ample parking
Extensive hard-surface play areas
Soft play area with sandpit and play house
Detached garage 5.50m x 4.27m
Services
Mains water and electricity
Septic tank drainage
OFCH
Alarm
Eir Fibre Broadband available

