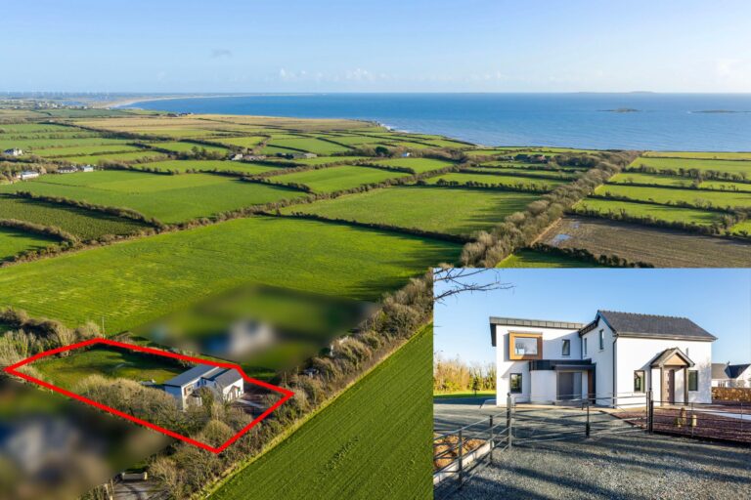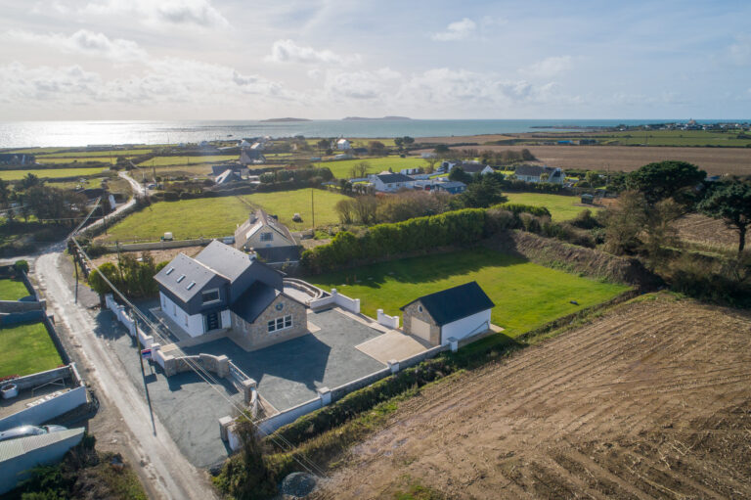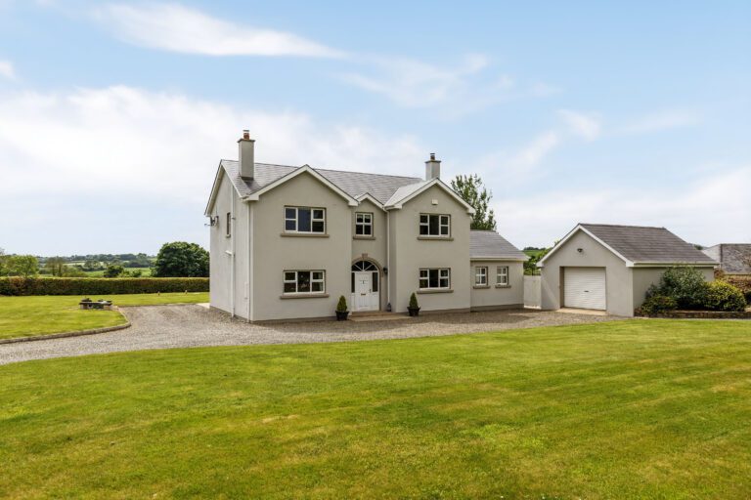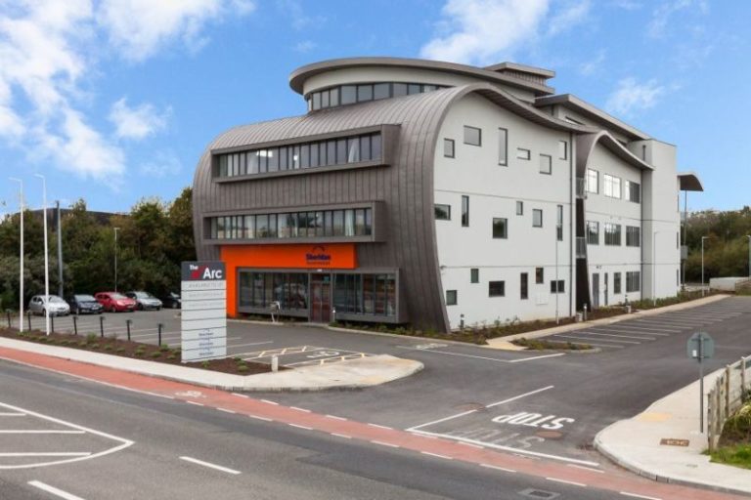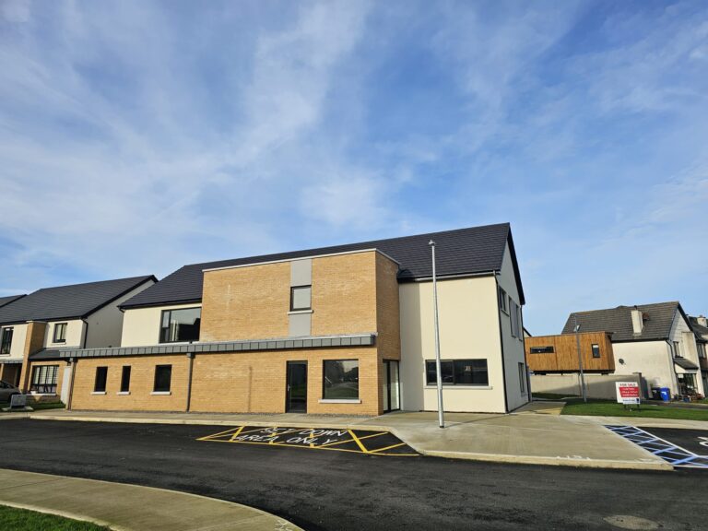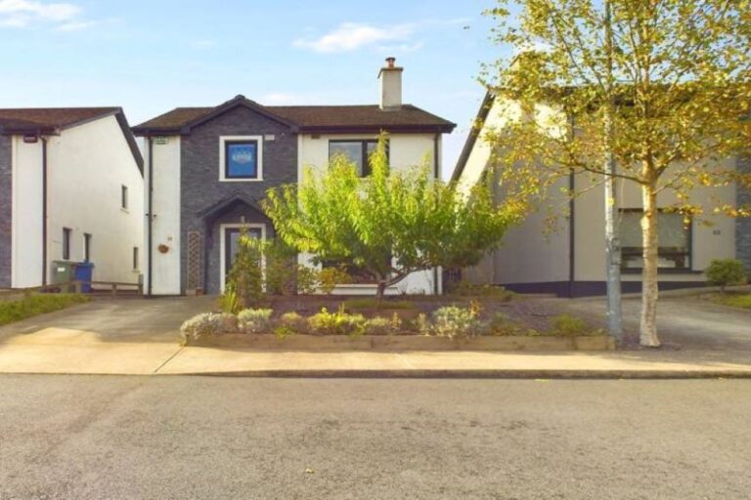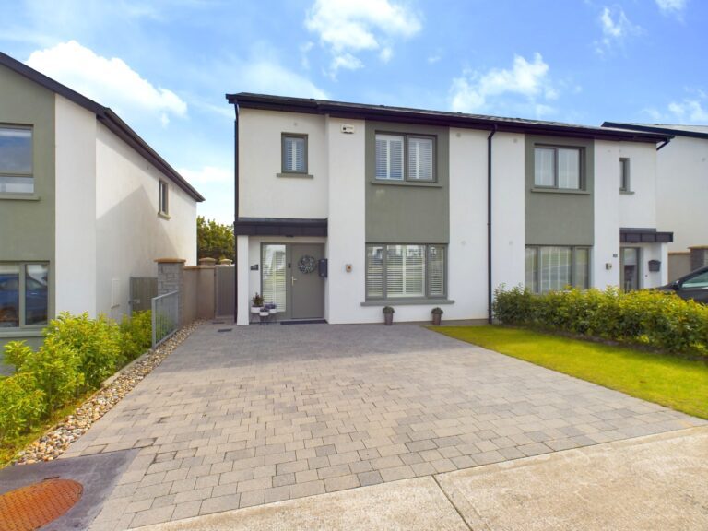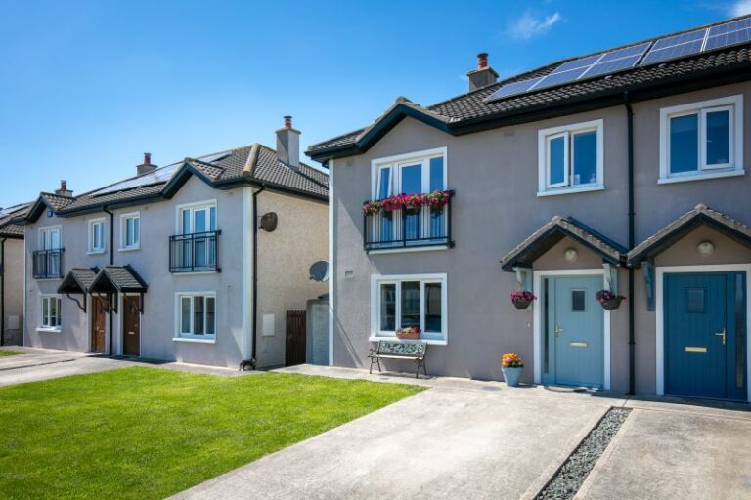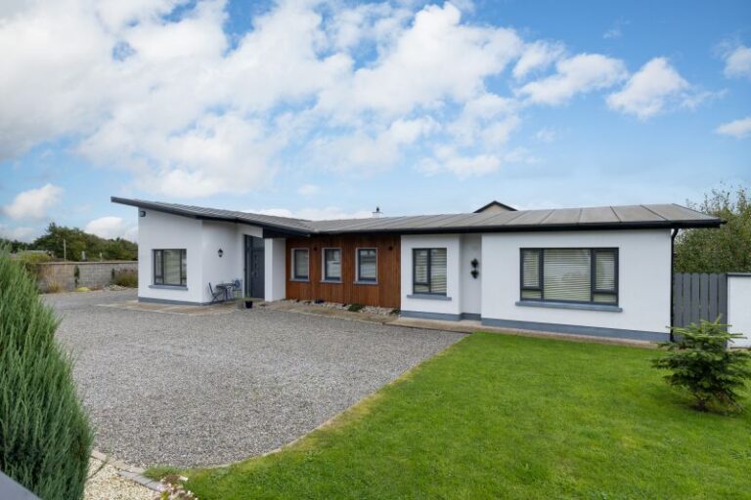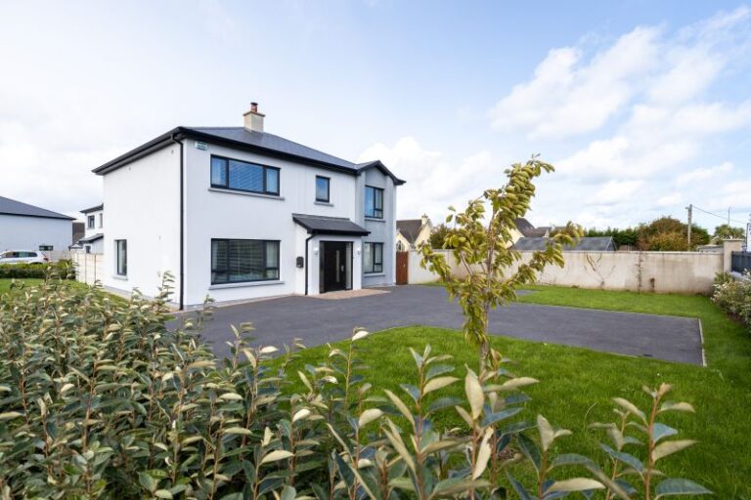‘A Spectacular Seaside Residence on the South Wexford Coast’
“Dot’s Seaview Cottage” is a truly remarkable coastal cottage, beautifully reimagined to capture the wild charm of the South Wexford shoreline and Keeragh Islands, visible from your own first-floor balcony and pronounced
“Key-Rock”—this home pays homage to the rugged outcrops where Great Cormorants nest today. Here, nature, history and craftsmanship come together to create a one-of-a-kind coastal retreat.
LOCATION – A PERFECT SOUTH WEXFORD SETTING
Set along the celebrated South Wexford coastline, “Dot’s Seaview Cottage” enjoys an exceptional position where peace, privacy and scenery meet convenience:
- Wellingtonbridge – 6km: The nearest vibrant village, offering shops, cafés, services and transport links.
- Kilmore Quay – 22km: A picturesque fishing village renowned for its marina, thatched cottages, seafood and access to the Saltee Islands.
- Wexford Town – 25km: A bustling hub of culture, shopping, restaurants and coastal amenities.
This is a location enriched by coastal walks, beaches, wildlife, and the distinctive charm of Ireland’s sunny southeast.
A HOME WITH HISTORY — AND A NEW FUTURE
Originally built in the 1920s, “Dot’s Seaview Cottage” was transformed in 2025 through a superb double rear extension, crafted with meticulous attention to detail. The result is a home that honours its past while embracing modern design, comfort and efficiency. Extending to c. 201 sq.m the accommodation is laid out over two floors.
Ground Floor
- Entrance Hall – Bright, welcoming and finished to a high contemporary standard.
- Ground Floor Master Bedroom Suite – Exceptionally spacious with dual aspect and a luxurious en-suite bathroom.
- Guest W.C.
- Large open plan living space with a newly installed bespoke fitted kitchen – A stunning open-plan space featuring new integrated appliances, a large island with a sophisticated downward-draft system, overhead lighting and breakfast counter and expansive hand-crafted cabinetry set to the walls framing the large windows overlooking the side garden.
- Hidden Pantry Room – Cleverly concealed within wall panelling—ideal for seamless storage.
- Dream Utility Room – Also tucked discreetly behind panel walls, with direct access to the rear gardens and an adjoining plant room.
First Floor
- Open-Plan Sitting Room – Flooded with natural light, this stunning space flows directly onto the expansive balcony, capturing a 180-degree panorama across Blackhall Beach, the Keeragh Islands, the Saltee Islands and Kilmore Quay.
- Three Large Bedrooms – Including:
- Master En-Suite with walk-in wardrobe.
- Two spacious bedrooms connected by a stylish Jack & Jill bathroom
| Accommodation | ||
| Entrance Hall | 5.14m x 2.06m | Tiled flooring throughout. Staircase leading to open plan living room area and ground floor glass door leading through to open plan kitchen/living/dining area. |
| Kitchen Space | 6.81m x 5.18m | Tiled flooring throughout, fully fitted kitchen Bespokely made by Forde Furniture, island with Quartz countertop and downward four ring hob, ample storage drawers throughout, integrated Indesit fridge freezer with ample storage space and drawers, Quartz countertop and Quartz 100m. upright and windowsill with Bevelle cut drainer and double stainless-steel sink, integrated Indesit dishwasher, integrated Hotpoint double oven, bin drawer set with four pockets and pantry drawer set, large oak window seat perfectly position to allow for large kitchen table with drawers and further storage throughout, full wall panel disclosing doors where one doors opens to Pantry. Dual aspect with high quality rational windows overlooking south westerly patio and large sliding door leading out to the southeastern 30 sq.m granite patio with cobble lock edge enclosed with a short seat height wall surrounding the patio |
| Pantry | 1.48m x 1.97m | Fully shelved with worktop space and electric plugs. Sensor lights. |
| Through to original homestead: | ||
| Large Living Area | 5.69m x 3.31m | Tiled flooring throughout, dual aspect with large picture window overlooking south westerly side garden and two windows overlooking the original front homestead and front homestead door. |
| From Kitchen Area, door leading through to: | ||
| Utility Room | 3.08m x 2.20m | Tiled flooring throughout, fully fitted utility cabinetry and storage space with floor and tall press cabinetry, work space with stainless steel sink and drainer, space for washing machine and drawer, glass door leading out to rear south facing patio. |
| Hidden door leading through to: | ||
| Plant Room | 1.50m x 1.10m | Dual Samsung air to water heat pump system, all electric fuse board labelled and open access too all upward and downward plumbing works, under floor heating manifolds. |
| Guest Bathroom | 1.54m x 1.27m | Tiled flooring, full wall plumbing enclosures with tile, floating w.h.b with built in cabinetry underneath, making for easy for ground floor washing and floating w.c.. Sensor lights and all Sonas brand sanitary ware. |
| Ground Floor Master Bedroom | 4.67m x 4.05m | Tiled flooring throughout, dual aspect with large rational windows overlooking front driveway and rear garden. |
| Large en suite | 3.29m x 2.11m | Tiled flooring throughout, free standing modern bath with chrome faucets and shower head, built in shelving area to tiled wall, half walled tile surround to w.h.b with storage cabinetry underneath with mirror and lighting overhead, large walk in shower with ground drainer, insert wall shelf, rainwater shower head, separate shower head and w.c., rational large privacy glass frosted window overlooking rear garden. Sensor lights and all Sonas brand sanitary ware. |
| Staircase-stained oak with steel handrail and glass balustrade leading to: | ||
| First Floor | ||
| Open Plan Second Living Space | 6.91m x 5.19m (max) | Parquet timber laminate flooring throughout, dual aspect, large rational windows overlooking rear garden, reading nook with separate narrow window perfectly positioned for sea view and large sliding rational window leading out to the balcony. |
| Balcony Area | 4.91m x 1.91m | South westerly facing, glass and steel balcony rails. |
| Bedroom 2 | 4.17m x 4.11m | Timber laminate flooring throughout, open shelves, surrounding the ideal position for a king or queen or super king-sized bed with dual side light switches and lamps and ample plug points throughout. |
| En suite | 2.29m x 1.96m | Tiled flooring, two walls floor to ceiling tiled, enclosed glass shower with storage shelf built into wall, rainwater shower head and separate chrome faucet, Sonas w.h.b with cabinetry drawer underneath, floating wall design making easy under cleaning, built in wall shelf with mirror and lighting overhead and w.c. Sensor lights and all Sonas brand sanitary ware. |
| Walk in wardrobe | 1.95m x 1.60m | Fully fitted with open shelves and rails, discrete drawers at door, full door with mirror. Sensor lights. |
| Bedroom 3 | 4.66m x 4.06m | Timber laminate flooring throughout, dual aspect with large rational window overlooking front driveway and gardens and second window overlooking rear garden. |
| Door leading through to: | ||
| Jack & Jill Bathroom | 3.44m x 1.22m | Tiled flooring, enclosed shower with rainwater shower head and separate faucet, chrome shower head, fully tiled floor to ceiling with insert shower shelf and glass sliding doors, w.h.b with built in cabinetry underneath and w.c. All Sonas brand sanitary ware. |
| Bedroom 4 | 3.46m x 2.75m | Timber laminate flooring, large window overlooking side garden, ample plug points with integrated USB points |
Total Floor Area: c. 201 sq.m / 2,164 sq.ft
EXTERNAL FEATURES
Original Entrance Gates – A charming nod to the property’s heritage.
Granite Stone Features – Granite repurposed from the original homestead is showcased throughout the landscaped gardens and boundary wall, adding character and texture.
Large First-Floor Balcony – A standout feature offering vast, uninterrupted sea views.
Gate and Post Entrance – With a delightful pedestrian pathway leading to the original front door.
Ample Car Parking – Plus granted planning permission for a carport and garage.
THE ULTIMATE COASTAL RETREAT
“Dot’s Seaview Cottage” is the definition of turnkey luxury. Whether you’re searching for a serene full-time residence by the sea or a weekend escape, this home invites you to simply arrive, relax and hang your hat up.
A rare opportunity to own an exquisitely finished coastal property in one of Wexford’s most captivating settings.
Viewing is highly recommended, to arrange a suitable viewing time, please contact the sole selling agents, Kehoe & Assoc., at 053 9144393.
| Outside
Large granite patio with seating wall surround. Stone from the original cottage in the surround walls Gate and post entrance driveway with pedestrian pathway entrance Footpath surround Site extends to 0.56 Acres The benefit of granted planning permission for a car port and garage |
| Services
Mains water Septic tank Samsung Air to water heat pump system. Fibre broadband |

