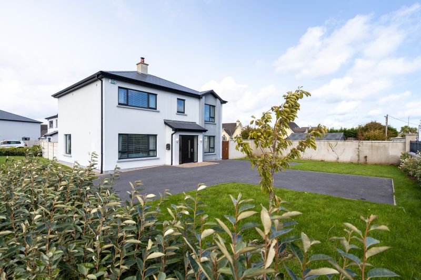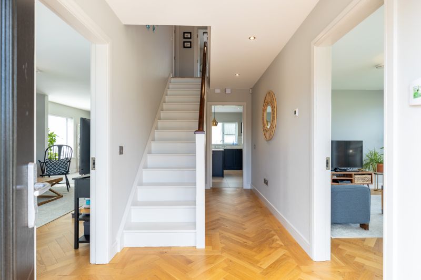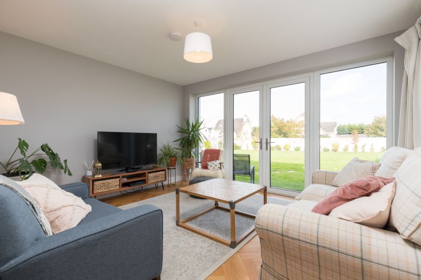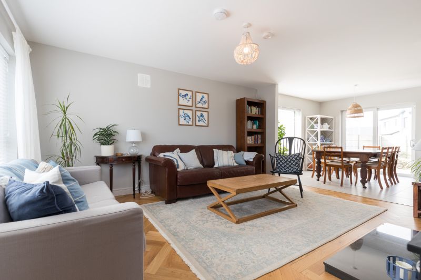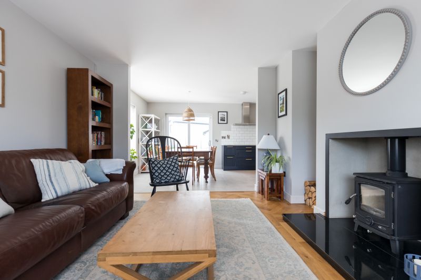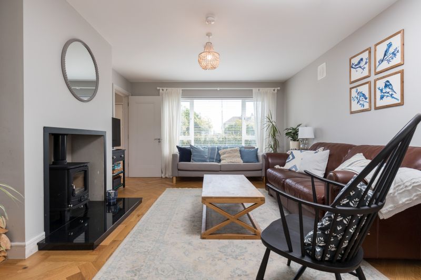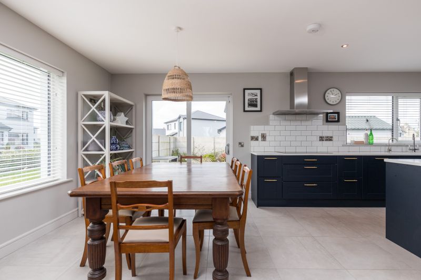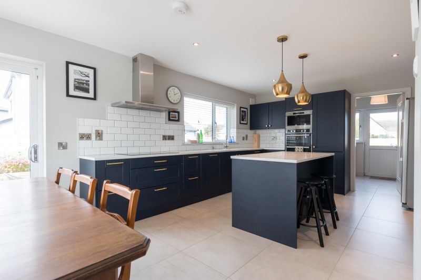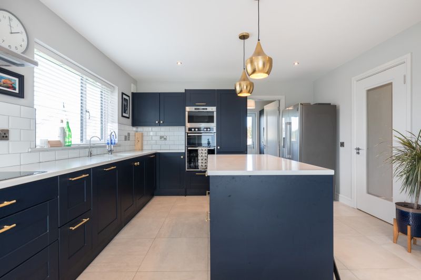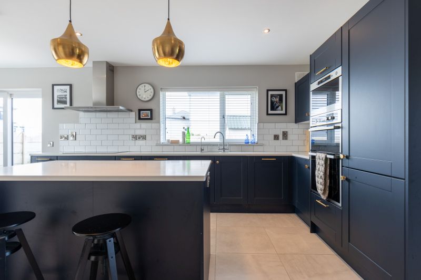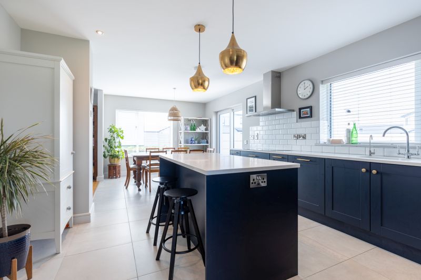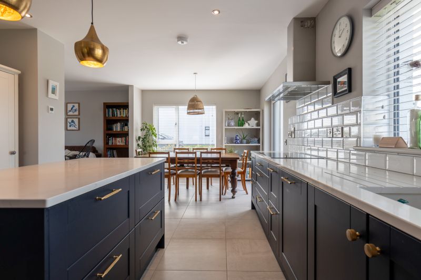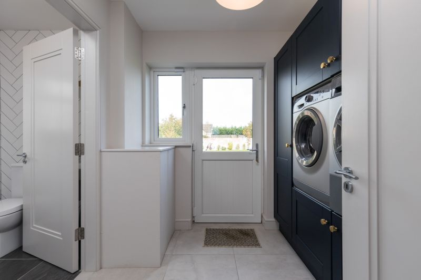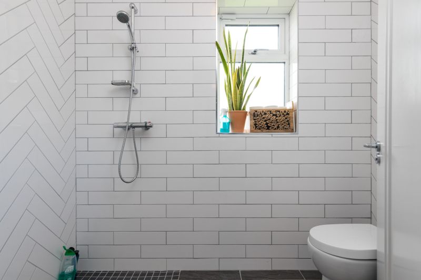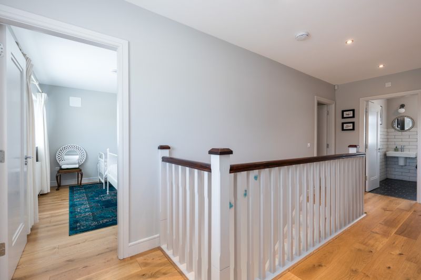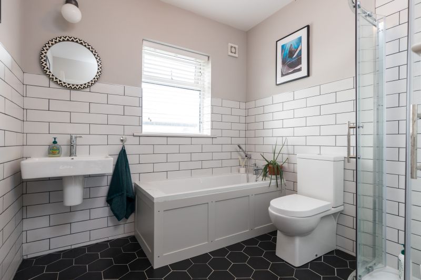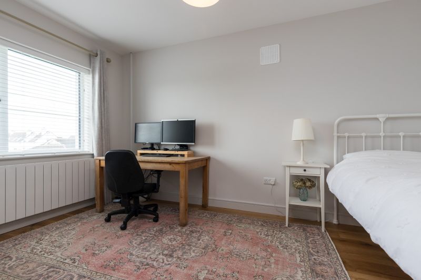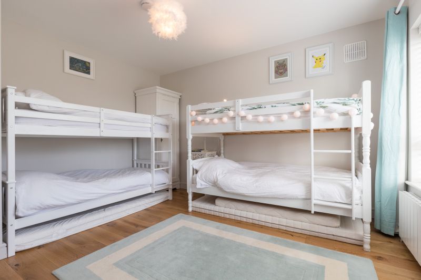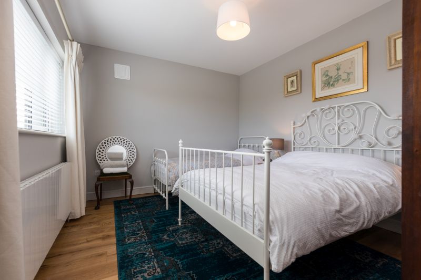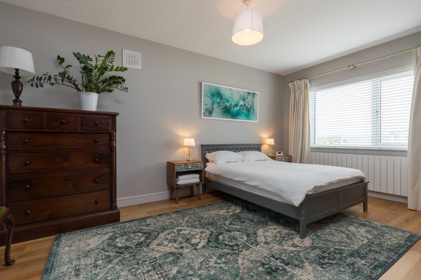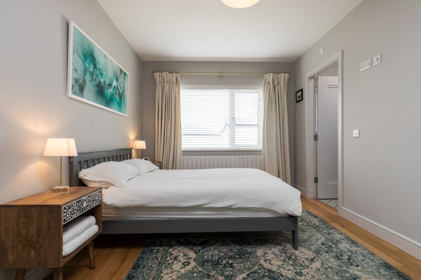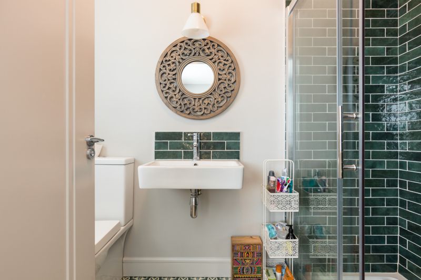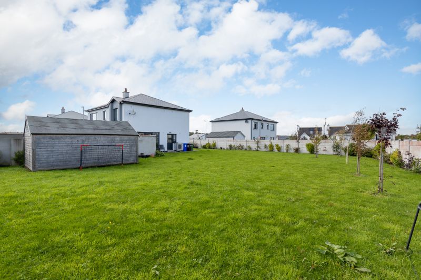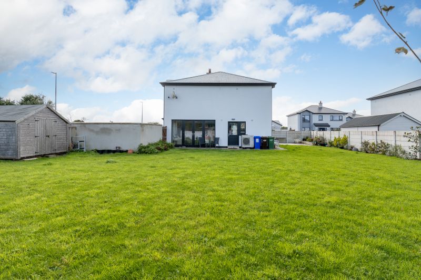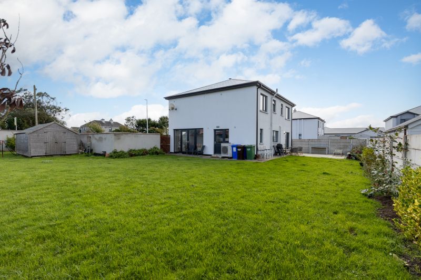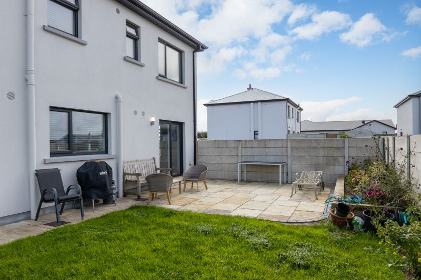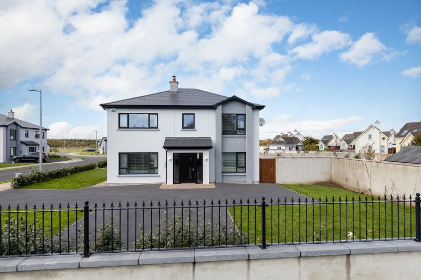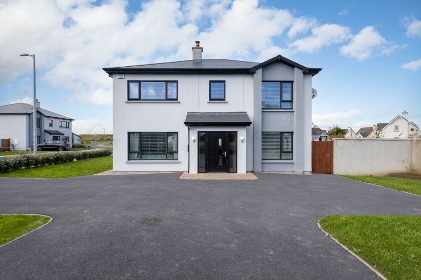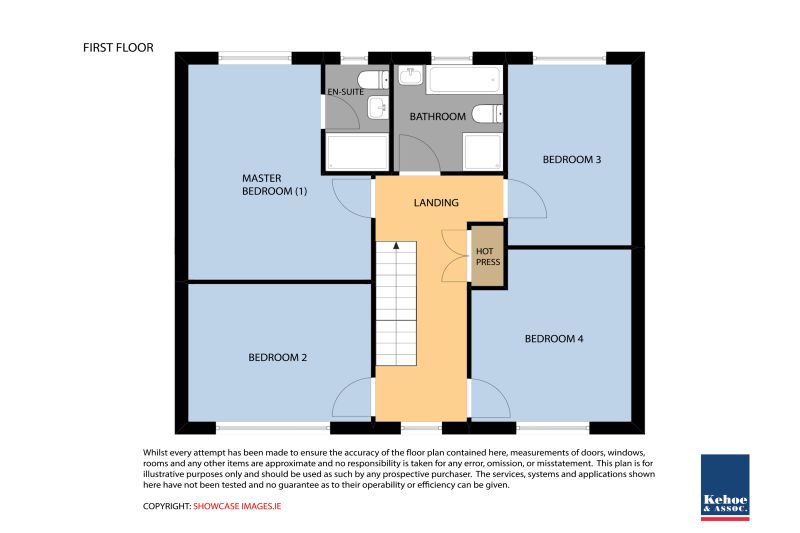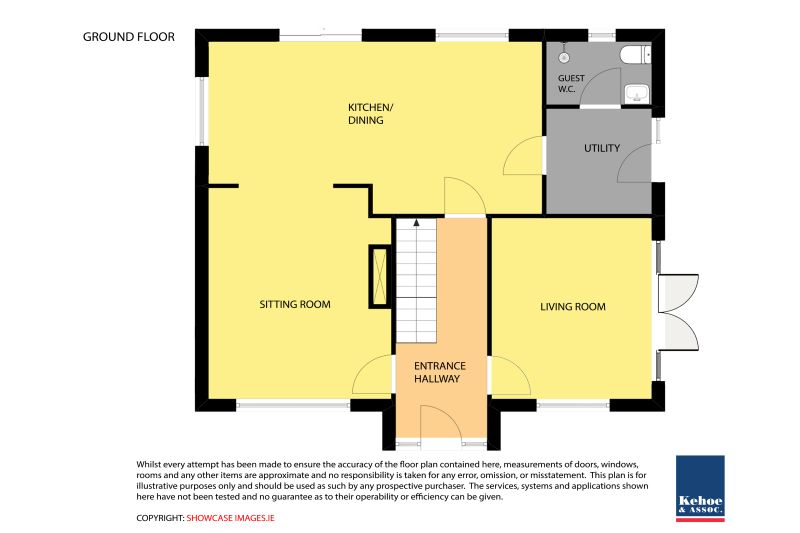No. 11 Rushbrook is a high quality ‘A’ rated detached two storey for sale. Extending to c. 1,755 sq. ft / c. 163 sq. m. – we highly recommend viewing. Constructed in 2020, the property is perfectly positioned in the entrance of this executive estate within walking distance to the beach.
Rushbrook is conveniently located on the R740 which links Rosslare Strand with the N25. Wexford town is just 15km north. Rosslare Europort is just 7km away with daily sailings to the UK and Mainland Europe. Dublin’s M50 is just 140km north via N25/M11. Rosslare Strand offers a high standard of retail, service and leisure amenities with hotels, bars, restaurants & shops as well as the renowned ‘Blue Flag’ beach.
No. 11 Rushbrook is a spacious and bright, ‘A3’ rated residence of real distinction with a large garden. The property offers unrivalled opportunities for modern and efficient living in this premier seaside location. Dublin based or overseas buyers transitioning to this seaside area or families seeking proximity to Wexford, yet close to the amenities of Rosslare Strand will all benefit from the combination of high standards, exceptional finishes, efficiency, space and light offered in this accommodation.
Viewing comes highly recommended for further information and viewing arrangements contact Wexford Auctioneers Kehoe & Associates 053-9144393.
ACCOMMODATION
Entrance Hallway
5.26m x 1.96m
Natural coir doormat mat insert surrounded by solid timber oak parquet flooring, alarm and recessed spot lights.
Sitting Room
4.16m x 3.45m
Solid Timber Oak Parquet flooring, tv points, electrical points, large window overlooking front driveway, floor to ceiling windows with French doors leading out to the large garden area.
Open Plan Living Room
4.89m x 3.96m
Solid Timber Oak Parquet flooring, feature fireplace with Henley stove and black marble tiles & hearth, tv points, electrical points temperature control point, broadband connection and large window overlooking front driveway.
Kitchen
7.28m x 3.98m
Tiled flooring, dual aspect with window overlooking side garden, sliding door to sandstone patio area and large window overlooking rear garden. Fully fitted kitchen designed by Mooney’s Kitchen with large island and breakfast counter area, integrated 5-ring Siemens induction hob with extractor overhead, integrated Whirlpool dishwasher, Whirlpool double oven and microwave, pantry drawer sets, belfast sink double drainer with water softener built-in, free standing Samsung fridge freezer. Door to
Utility
2.36m x 2.27m
Tiled flooring, utility pantry space with elevated Hotpoint washing machine, Hotpoint tumble dryer with ample storage surrounding and door leading to large side garden
Shower Room
2.25m x 1.45m
Tiled floor, floor to ceiling tiling, pressure pump shower system, w.h.b. with lighting overhead and w.c.
Solid timber staircase case leading to:
Spacious Landing
5.70mx 2.78m
Solid timber flooring, hot press with storage space and attic access.
Master Bedroom
4.99m x 3.98m
Solid timber flooring, large window overlooking rear garden, tv points and electrical points.
Ensuite
2.45m x 1.36m
Tiled flooring, enclosed pressure pump shower system with rainforest shower head, floor to ceiling tiled surround, w.c. and w.h.b. with lighting overhead.
Bedroom 2
3.97m x 3.17m
Solid timber floor, large window overlooking front driveway and electrical points.
Bedroom 3
3.96m x 3.47m
Solid timber floor and large window overlooking front garden.
Bedroom 4
4.19m x 2.68m
Solid timber floors, large window overlooking rear garden
Family Bathroom
2.45m x 2.37m
Tiled floors, part tiled wall surround, bath with chrome
shower fossette overhead, enclosed pressure pump shower
system with glass sliding doors, w.h.b. with lighting overhead
and w.c.
Outdoor Features & Services
Air to water high efficiency heat pump with underfloor heating at ground floor and aluminium radiators at first floor, very economical.
Mains water on a pressurised domestic water system with a water softener.
Group drainage scheme.
Beautiful sandstone patio with sunny aspect, privately positioned ideal for al fresco dining.
Large rear garden with extensive planting and large garden shed.
Fibre to The Home Infrastructure, enabling access to the highest available broadband speed.

