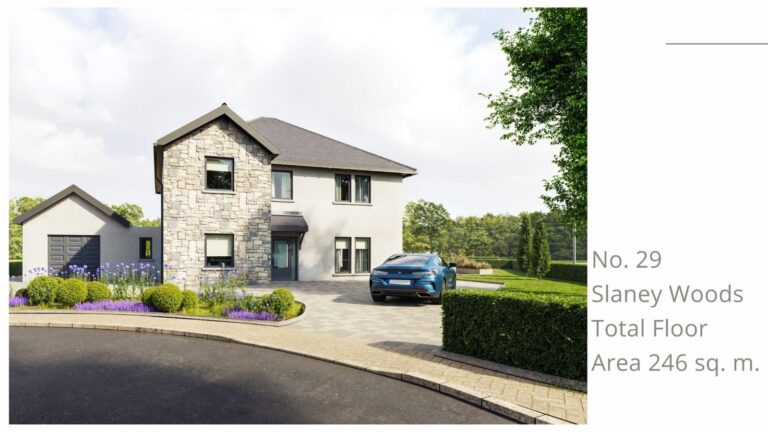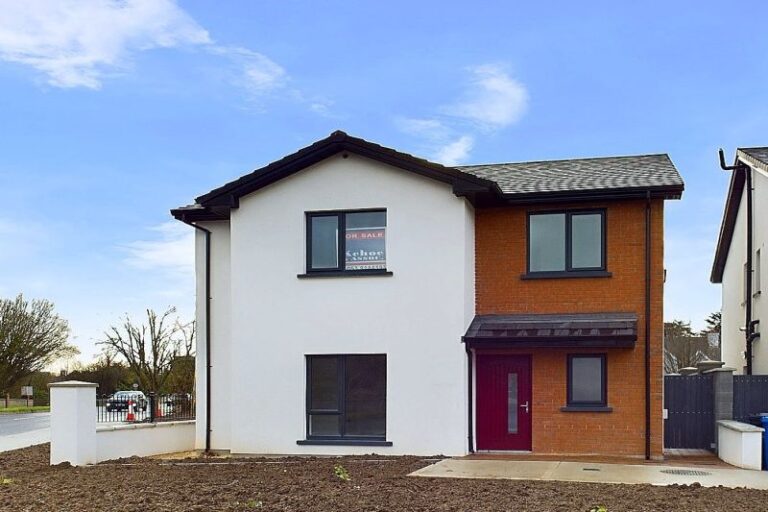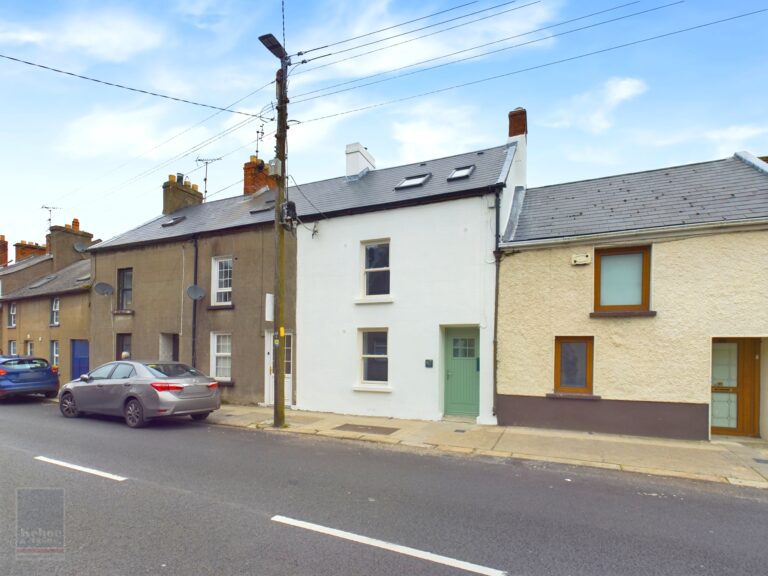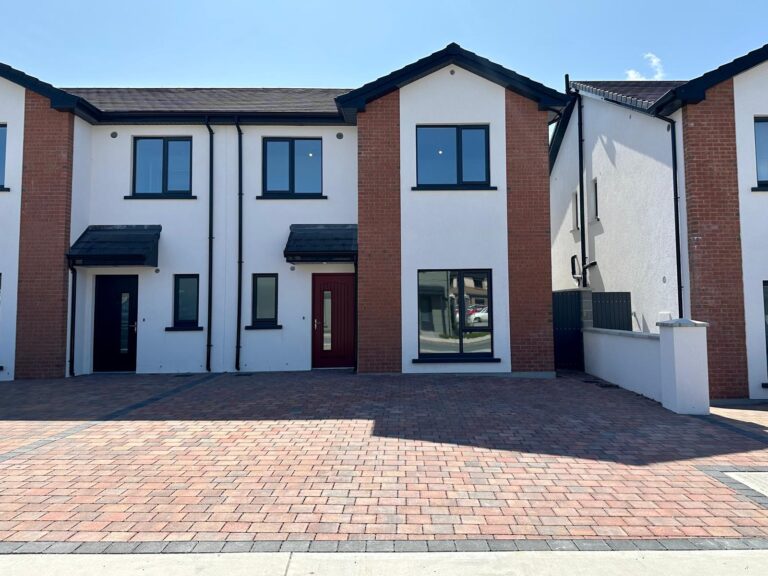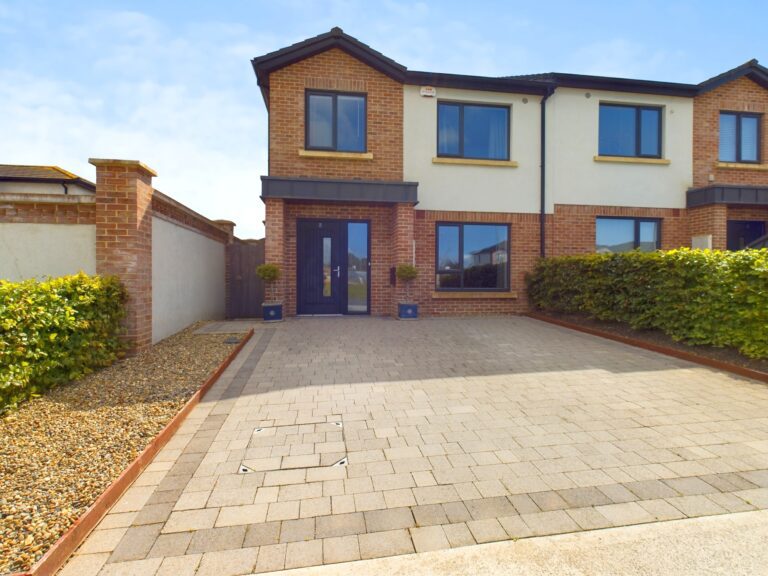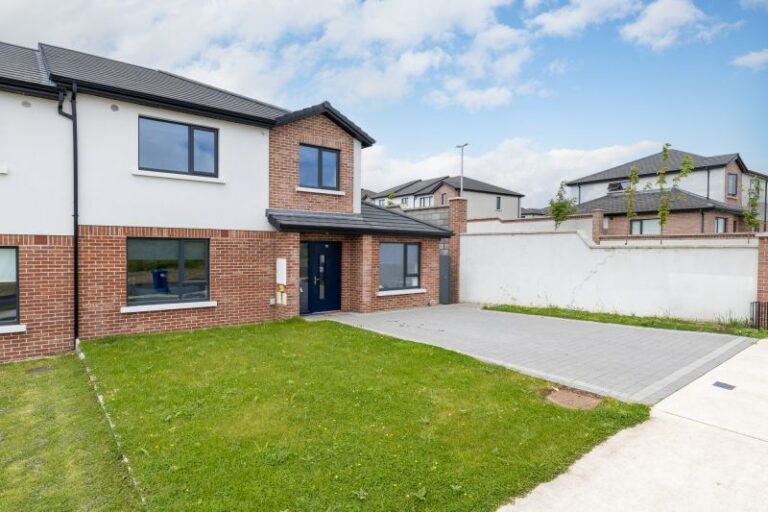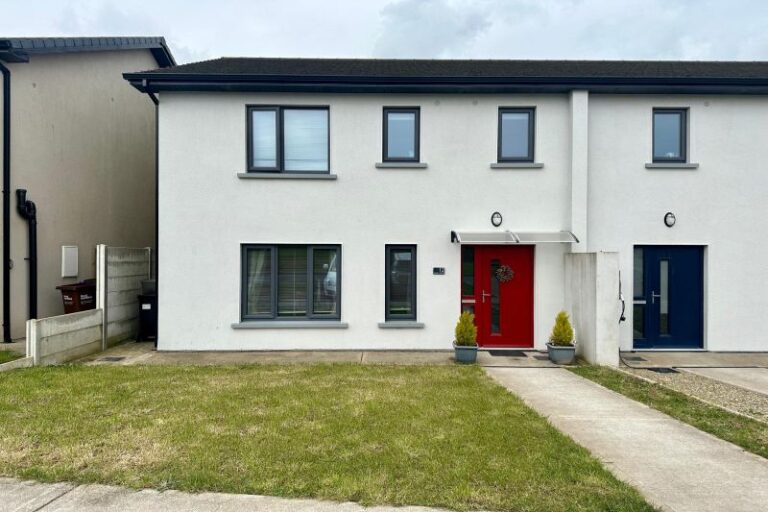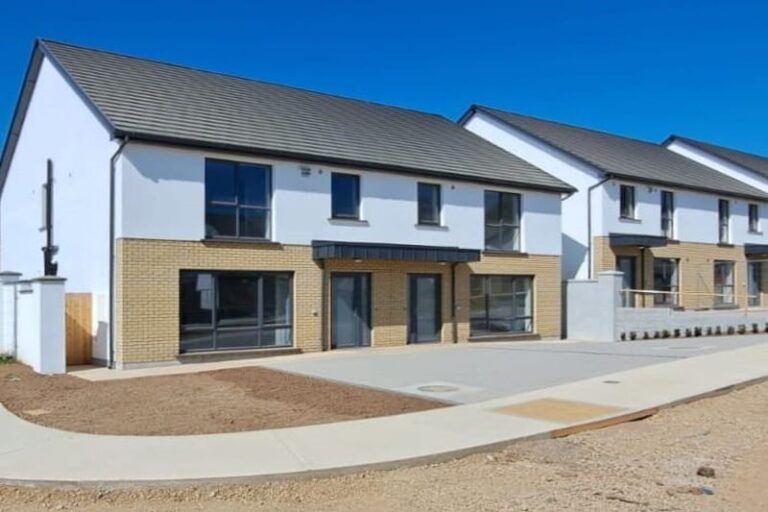Slaney Woods is an exclusive new home collection consisting of three large, luxurious, four-bedroom A-rated detached homes. Nestled within a mature development of twenty-eight existing homes, each of these new houses features bright, open-plan living areas, with every detail thoughtfully crafted to enhance both style and functionality.
The architectural design of Slaney Woods blends seamlessly with the surrounding natural landscape, ensuring ample privacy while allowing generous daylight to fill the homes. Located in Park, this development enjoys a premium setting and includes the added benefit of a footpath leading directly to Wexford town centre, just 2 km away. Residents can take advantage of a wide range of nearby amenities, including sporting facilities within walking distance, such as Wexford Wanderers Rugby & Cricket Club, Páirc Charman GAA grounds, and Wexford Harbour Boat & Tennis Club. Additionally, there are scenic walks, beaches, coffee shops, gyms, Wexford Swimming Pool, golf courses, grocery stores, restaurants, boutique shops, and more within a short drive.
Conveniently located, Wexford General Hospital is only 1.6 km away, and the M11 motorway, offering a direct route to Dublin, is just 14 km from the development.
Slaney Woods offers a rare opportunity to acquire a family home in one of Wexford’s most sought-after locations, making it a truly unique and desirable place to live.
House No. 29 Slaney Woods €850,000
Key features of these luxury detached homes:
Kitchen: High quality fitted kitchen from P&M Kitchen’s, a local supplier, including island unit, pantry / coffee dock and utility room. Integrated kitchen appliances to include Bora combined Cooktop & Extractor Bosch oven, microwave, dishwasher, fridge freezer and Quooker tap. There is an allowance option to work directly and design a bespoke kitchen tailored to your needs, subject to stage of construction.
Bedrooms: Fitted wardrobes with a range of colour options and timber finish lining in Master bedroom and 2nd bedroom.
Bathrooms and ensuite with high quality tiling to floors and wet areas plus contemporary shower and fitted shower screen.
Each home has been carefully designed for modern family living. Setting ourselves apart from others, all Slaney Wood homes are finished to include:
Sustainability & Energy Efficiency
A2 Rated BER
Energy efficient air source heat pumps for heating and hot water. (Mitsubishi for agent records only)
Under floor heating throughout at ground floor and first floor.
Zoned heating system.
Pressurised domestic water system.
Triple glazed windows and doors by Senator Windows.
Power and pre-wired for EV car charging.
Mechanical Extract Ventilation which is centralised for easy control of the entire home.
Concrete built external walls, with a solid concrete first floor and fireproof concrete internal walls throughout.
High Quality External Finish
Maintenance free render external finish with combination of stone and k-rendered white plaster finish, no painting required with a 25-year guarantee.
A 1800mm walled rear garden, offering privacy and shelter.
Enclosed rear garden level and seeded with side pedestrian gate passage.
At the south facing access point from the kitchen/dining room, a seating wall part surrounding the rear garden patio c. 25sq.m
Ample private car parking spaces at each house.
Cobble lock driveway and footpath surround.
Power and pre-wired for EV car charging.
Luxurious Internal Finish
High quality fitted kitchen from P&M Kitchens including island unit, pantry / coffee dock and utility room. A 32mm thick Quartz worktop with 100mm high upstand and full height upstand behind hob. Option to work directly and design a bespoke kitchen tailored to your needs, subject to stage of construction.
Kitchen appliances to include Bora combined Cooktop & Extactor Bosch integrated oven, integrated microwave, integrated dishwasher, free standing fridge freezer and Quooker tap.
Generous electrical spec.
High quality shelves & rails in the wardrobe of the Master bedroom & second bedroom.
Quality sanitary ware from local supplier Halo Tiles & Bathrooms.
Extensive tiling from Halo Tiles & Bathrooms throughout including fully tiled floors in the kitchen/dinning and utility room, bathroom and en-suite floors tiled and walls part tiled.
Concrete staircase.
Interior house fully painted.
Broadband / tv services available. Ducting provided to each house for siro, choice of providers available.
10-year Homebond Structural Guarantee and 5-year Homebond mechanical and Electrical inherent defects insurance in place.
These particulars are detailed for the purposes of representing the development only. Visual representations, finishes, layouts and/or scales may be approximate or representative of the development rather than exact specifications of the actual unit. The developer reserves the right to make alterations to the design and specification in the overall interest of the development.
These particulars are issued by Kemur Investments Limited T/A Kehoe & Assoc, registered in Ireland, no. 411672. PSRA Licence No. 002141 on the understanding that any negotiations relating to the property are conducted through them. While every care has been taken in preparing them Kehoe & Assoc. and the developers, for themselves and for the vendor whose agents they are, give notice that: (i) The particulars are set out as a general outline for guiding potential purchasers and do not constitute any part of an offer or contract. (ii) Any representation including descriptions, dimensions, references to condition, permissions or licenses for uses or occupation, access and any other details are given in good faith and are believed to be correct, but any intending purchaser should not rely on them as statements or representations of fact but must satisfy themselves (at their own expense) as to their correctness. (iii) Kehoe & Assoc. nor any of their employees have any authority to make any or give any representation or warranty in relation to the property.

