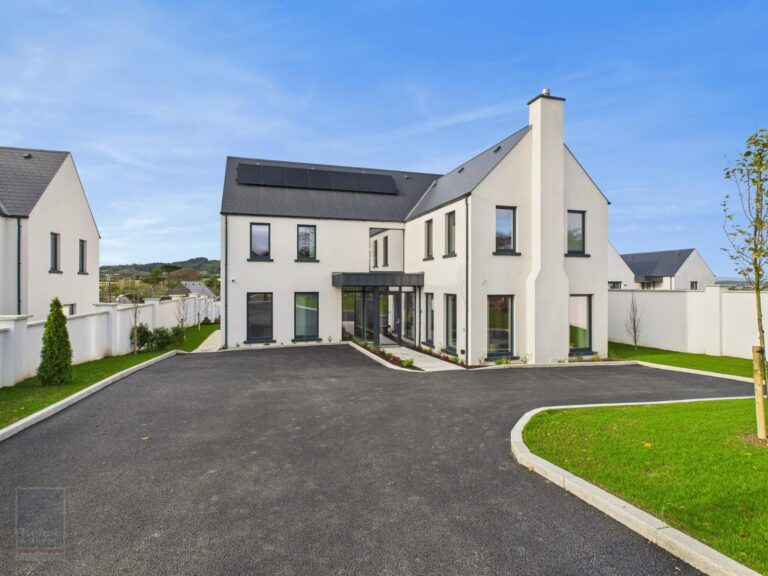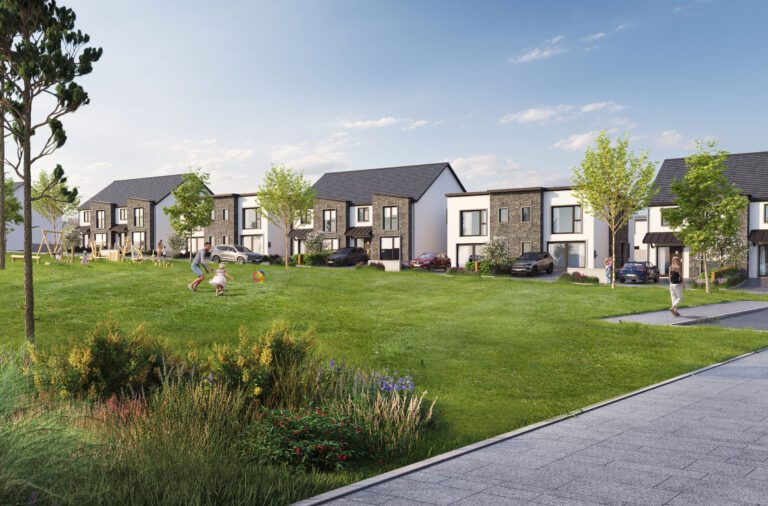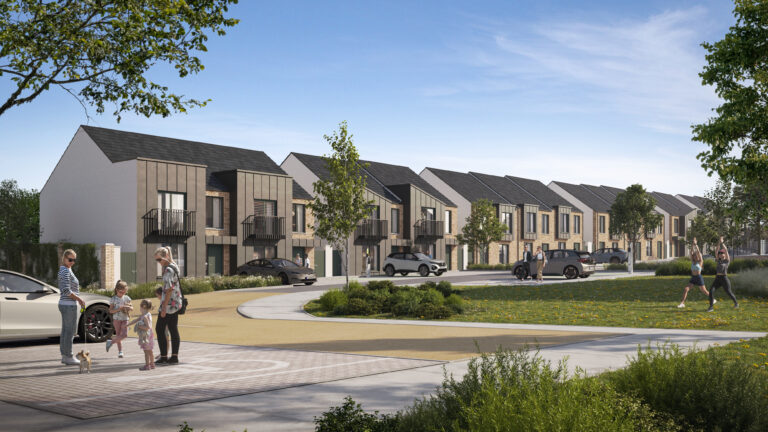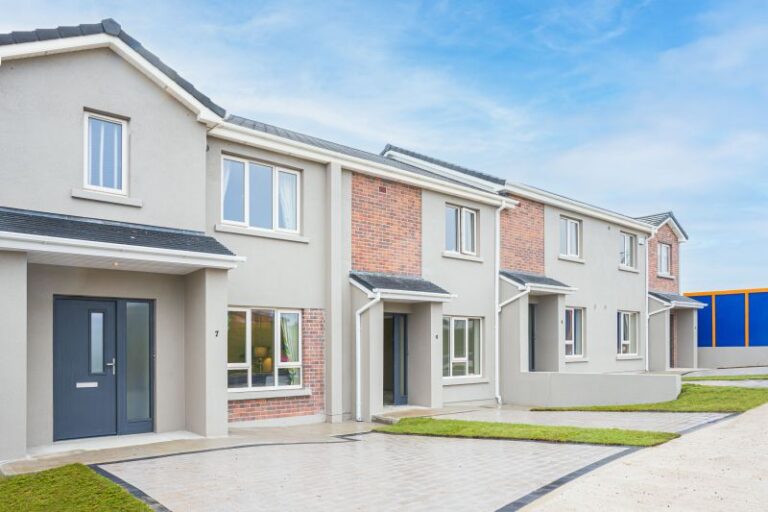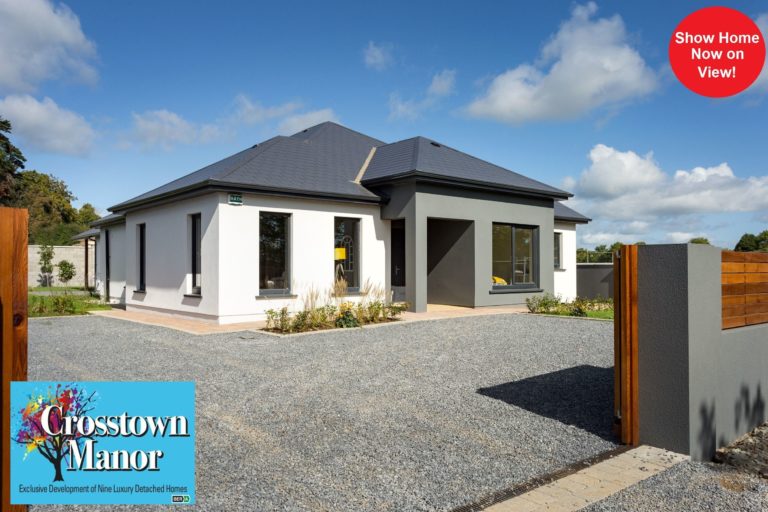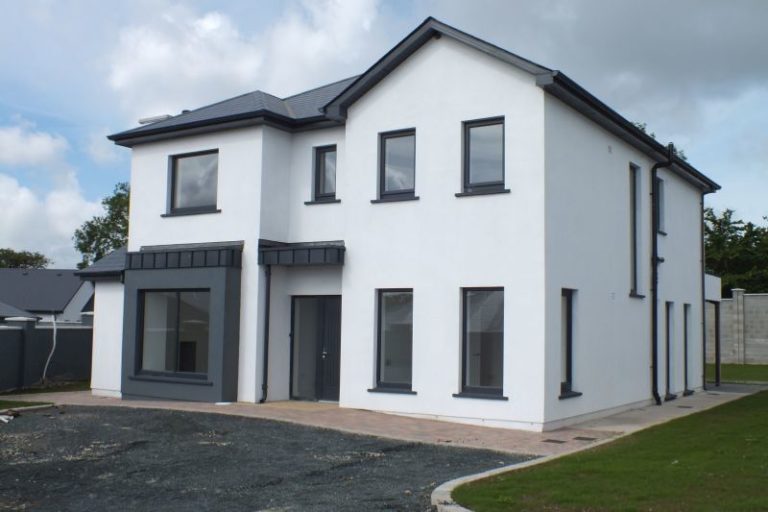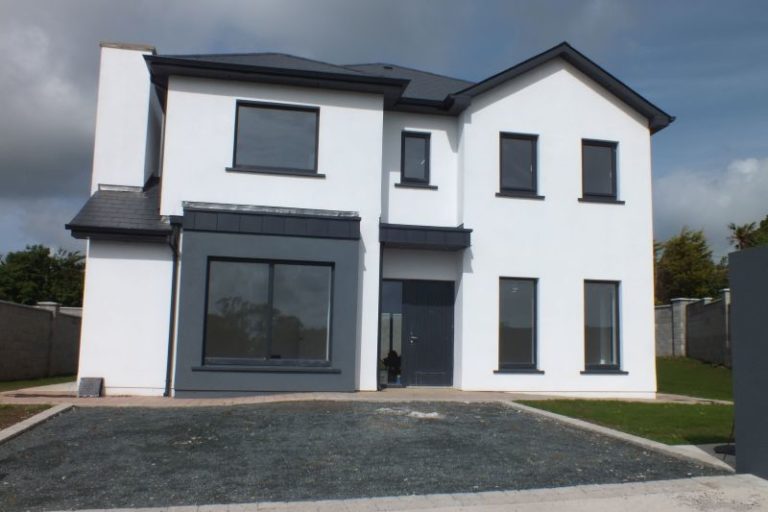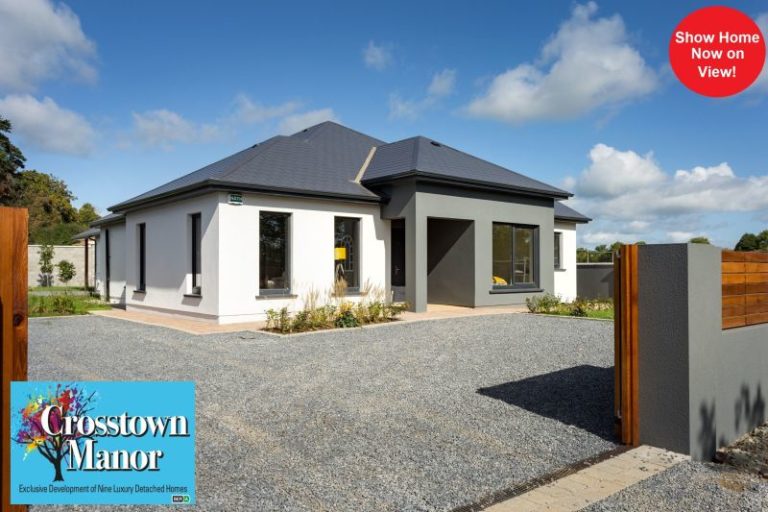*** Luxury Showhouse Open By Appointment***
Luxury & Location – An elegant collection of large, bespoke four and five bedroom A-rated detached homes, crafted to the highest standards of excellence.
Set your sights on an enviable lifestyle at Stronveele, a glorious development of only 40 luxury detached homes in the beautiful surroundings of Glenville, Wexford. Stronveele is ideal for families who want plenty of space in a natural setting, yet is within easy reach of Wexford Town. Stronveele offers homes that are large, bright, and incredibly well finished — ideal for the astute resident. This enclave of homes offers exclusive living; each detached home is surrounded by plenty of green space, providing a level of privacy unusual for a new build, especially one located so close to all amenities.The overall design of these homes reflects the beauty of the surrounding area. Set among ancient trees and beside the wonderful period home, Glenville House, this setting is quite unique and simply heaven for those who wish to live with nature.
WONDERFUL WEXFORD
Wexford is a town in southeast Ireland at the mouth of the River Slaney. This beautiful, vibrant town prospers from its convenient location and abundance of amenities. It is well known for its
medieval lanes and the opera festival, held in the National Opera House each
year. Wexford is also famous for its golden beaches that stretch for miles along a coast few counties in Ireland can compare to. Stronveele is located in a prime suburb known as Glenville, regarded as a distinctive area that is well positioned for schools, yet only 5 km from the stunningly beautiful family amenity of Johnstown Castle & Gardens, and just 15 km from Rosslare Strand Beach. Glenville has long been a highly sought-after and exclusive suburb of Wexford.
CLICK HERE FOR VIRTUAL TOUR
INTERNAL FINISHES
• Internal joinery – Square modern skirting and square architrave.
• Internal doors – Modern shaker style door.
• Iron mongery – High quality handles.
• High ceilings on ground floors. 2.7m/9ft ceiling upstairs and downstairs.
• Walls, ceilings and woodwork painted throughout in modern netural shades.
• A feature staircase that is modern with clean lines. Painted modern netural shade.
• Attic spaces can be accessed by a pre-fitted pull-down access ladder.
• Custom designed robes in all bedrooms or allowance.
• Modern stove fitted to the living room or allowance.
KITCHEN & UTILITY
• Enjoy the flexibility of a generous kitchen and utility allowance, designed to help youcreate your ideal space.
BATHROOM & EN-SUITES
• All bathrooms feature premium sanitary ware.
• Luxury vanity unit in all bathrooms.
• High pressure, thermostatically controlled showers featuring rainfall shower head.
• Shower doors as standard.
• High spec towel rails in all bathrooms.
• A generous tiling allowance is included allowing buyers to personalise their finishes.
WINDOWS & DOORS
• Exceptional quality, energy efficient, triple glazed windows with bespoke front
and patio door.
HEATING & VENTILATION
• Air source heat pump.
• Heat recovery ventilation system.
• Underfloor heating ground floor and radiators on first floor.
LIGHTING, ELECTRICAL & MEDIA
• Generous lighting & electrical specification to include USB sockets in select locations.
• Recessed and surface low energy LED architectural light fittings.
• High quality switches and sockets throughout.
• Homes are pre-cabled for connection to Siro fibre broadband.
• Pre-wired security alarm.
GARDENS & TERRACES
• Private gardens in grass with top-quality paving and outdoor lighting.
• Rear of homes fitted with outdoor tap, outdoor socket and ducting for garden
lighting. Wired for outdoor shed and outdoor barbecue area.• Exterior wall lights.
• Pre-wired electric car point (charger not included)
• Homes are prewired for CCTV.
• The boundary walls are predominantly block-built, with the front section finished
in plaster.
• Steel horse rail fence with hedge at front and side of houses.
DEVELOPMENT & LANDSCAPING
• Exceptional landscaping. Mature trees and hedging.
• Contemporary ambient lighting throughout landscaped grounds.
• 7 acres of recreational space to enjoy, walkways with vistas of stunning mature trees
and beautiful countryside. The site boundary features a magical meandering river.
GENERAL
• There is a 10 year Home Bond Structural Guarantee including mechanical and
electrical latent defects cover

