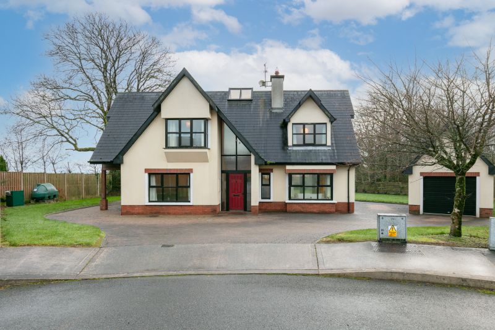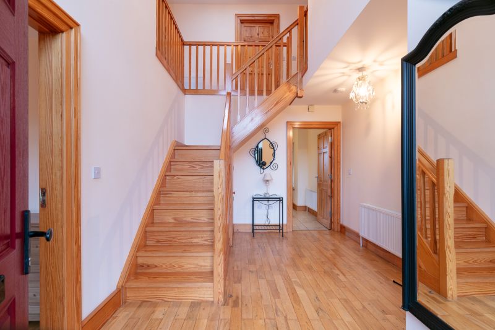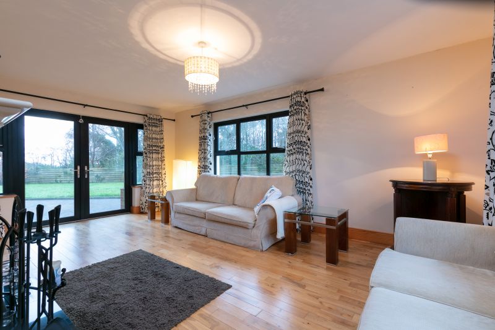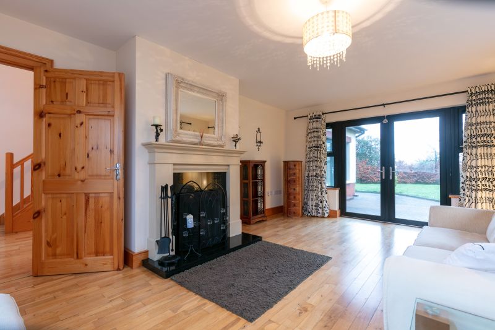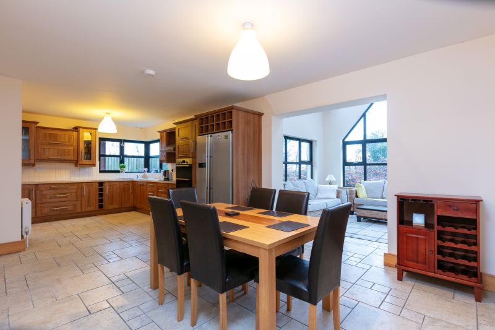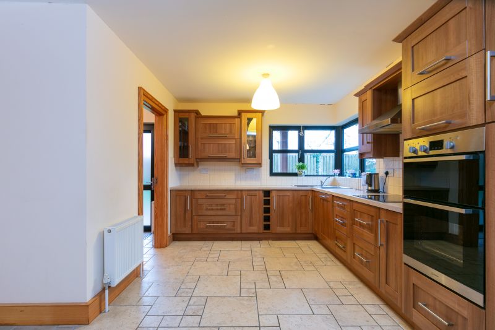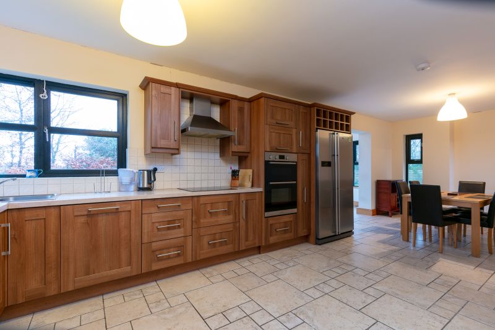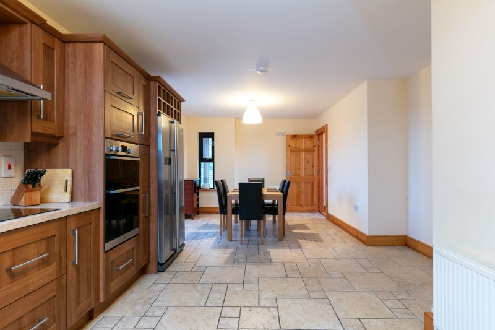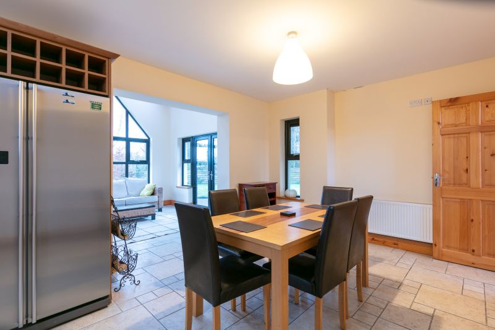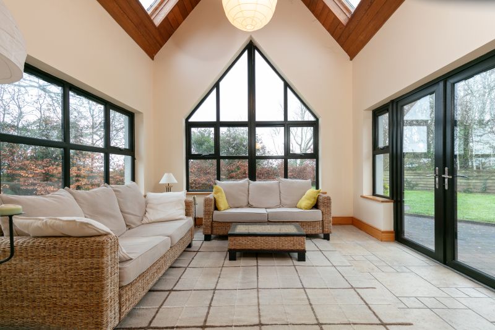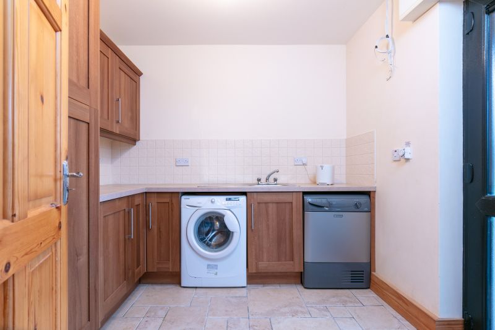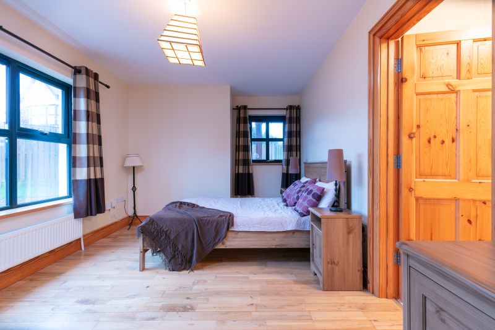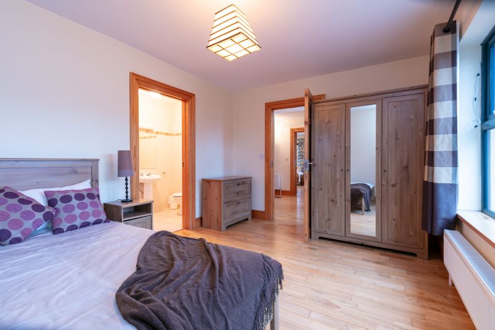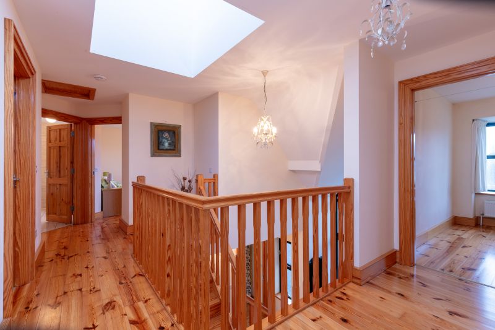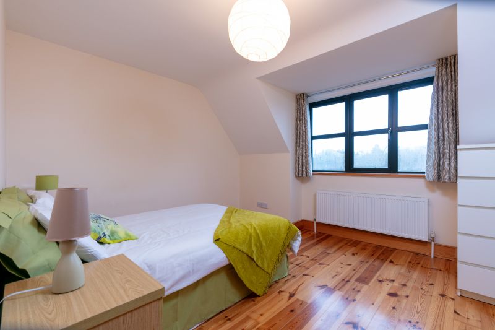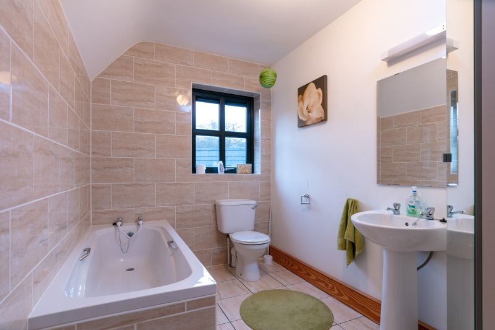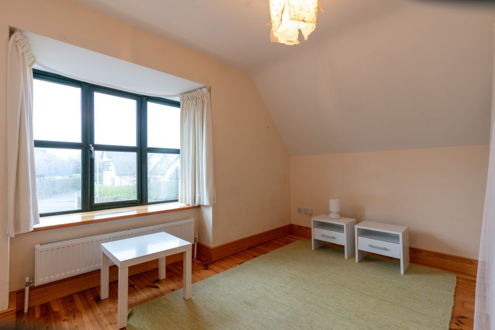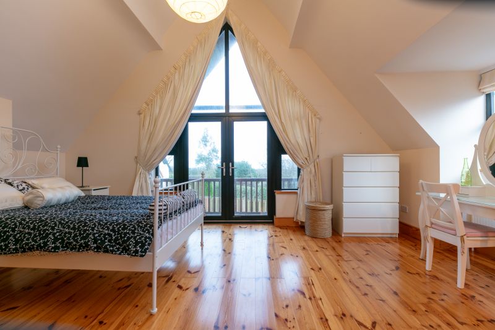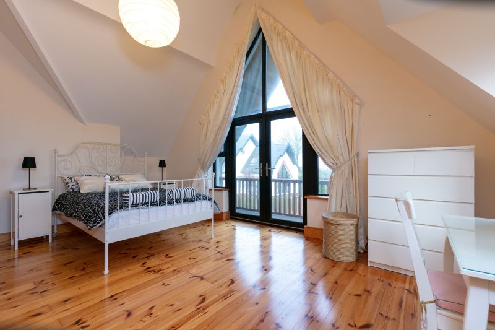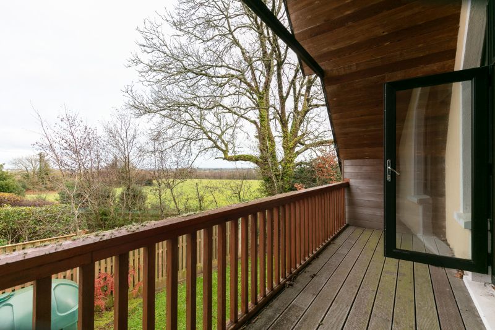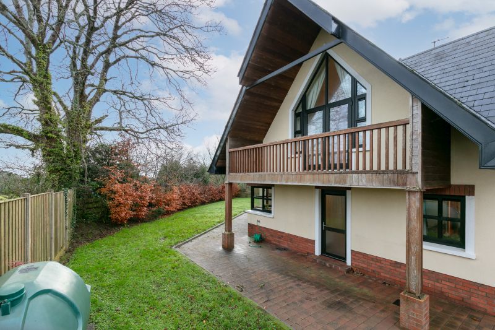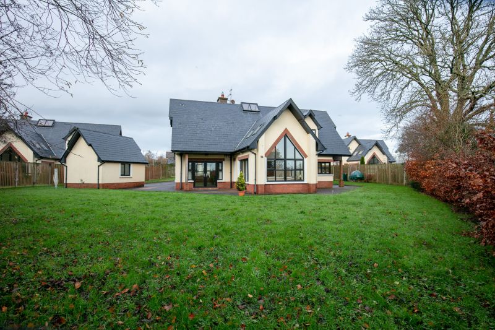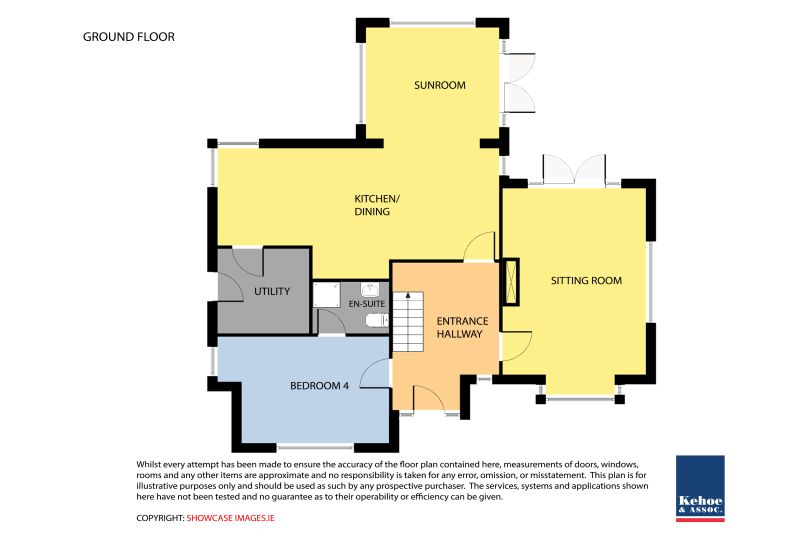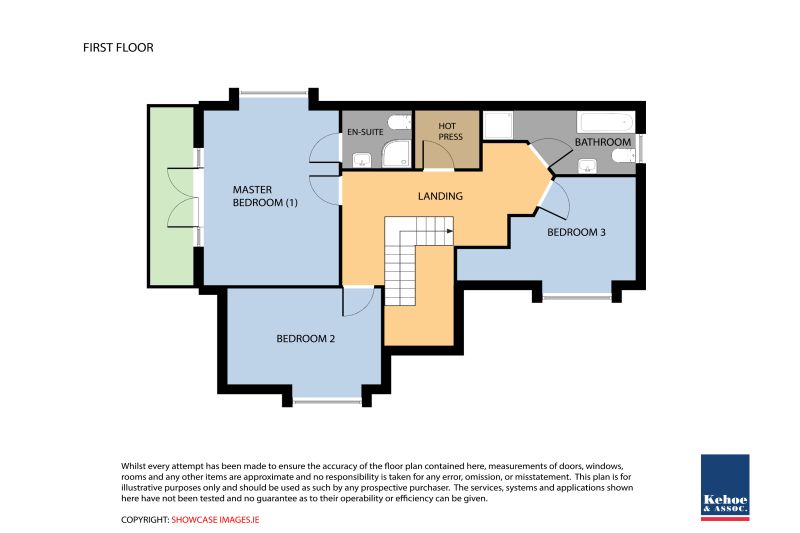Most conveniently located, 4 Árd a Bhealach is only 5 minutes’ drive from Wexford town and 5 minutes’ drive from Piercestown village, where local amenities include St. Martins GAA, Hanrahans supermarket, pharmacy, church and primary school. 4 Árd a Bhealach is in close proximity to a host of other amenities including Johnstown Castle, Dr. Hoopers Medical Surgery, Rathaspeck Golf Course and Wexford Omniplex. It is within walking distance to Drinagh Retail Park where you will find Meadows & Byrne, Kelly’s Café, McDonalds and Leisure Max
The perfect family home 4 Árd a Bhealach offers substantial accommodation extending to c. 167 sq. m / c. 1,798 sq.ft. Árd a Bhealach is a private 5 home development constructed in 2009 and is presented to the market in impeccable condition. Each room gives a spacious feeling with a large open plan kitchen / dining area / sunroom, sitting room and ensuite bedroom downstairs. On the first floor there are 3 bedrooms and a main bathroom incorporating a spectacular master bedroom ensuite with the most impressive balcony area. All in all, this is a terrific family home and Kehoe & Assoc. highly recommend early viewing
| Accommodation |
|
|
| Entrance Hallway |
4.54m x 3.09m |
With timber flooring, solid timber staircase to first floor and under stairs storage. |
| Sitting Room |
6.59m x 4.15m |
With timber flooring, open fireplace and French doors to back garden. |
| Bedroom 2 |
4.99m x 3.19m |
With solid timber floor and ensuite. |
| Ensuite |
2.10m x 1.60m |
Fully tiled, w.c, w.h.b and vanity unit. |
| Kitchen / Dining Room |
8.19m x 4.04m |
With excellent range of floor and eye-level units, dual stainless-steel sink, double oven, American style fridge freezer, electric hob with extractor fan, built-in wine rack and tiled floor. Open plan to: |
| Sunroom |
3.87m x 3.71m |
With vaulted timber ceiling, tiled floor and French doors to rear garden. |
| First Floor |
|
|
| Landing Area |
4.34m x 3.48m |
With large Velux window. |
| Bedroom 3 |
5.17m x 3.17m |
With solid timber flooring and walk-in wardrobe |
| Family Bathroom |
4.46m x 1.95m |
With Triton AS2000X electric shower, bath, vanity unit, w.c, w.h.b, tiled floor and part-tiled walls. |
| Walk-in Hotpress |
1.85m x 1.67m |
|
| Master Bedroom |
5.70m x 3.75m |
With solid timber flooring, ensuite and double doors to balcony area. |
| Ensuite |
2.01m x 1.64m |
Fully tiled with Triton T90xr electric shower, vanity unit, w.c, and w.h.b. |
| Bedroom 4 |
3.58m x 2.91m |
With solid timber flooring and feature box window. |
|
Services
OFCH
ESB
Mains Water
Mains Drainage
High speed broadband
Outside
Detached garage with roller shutter door (4.66m x 3.31m)
Paved driveway with ample car parking space to the front.
Large, enclosed lawn to the rear.
Mature trees to the rear offering privacy.
| PLEASE NOTE: The annual fee payable by each of the 5 residents of €50 per month for the upkeep of the estate.
The following items are included in the sale: double oven (new), hob, fridge freezer & dishwasher. Other furniture may be available at an agreed extra cost. |
Directions
From the Wexford Bridge, continue Southwest along Commercial Quay, take a right onto King Street. At Bishopswater rounabout, take the first exit onto Whiterock Hill road. Continue on this road for c. 1.6km and take a right onto Coolballow Road. In c. 350m take a right into the Árd a Bhealach development. No. 4 Árd a Bhealach is straight ahead of you. (For Sale sign).
Eircode: Y35 Y5R3
From the Ring Road on the N25 at the Duncannon Rounadbout (Whitford House Hotel on your left-hand side) proceed on the N25 for approx. 1.8km. Take a right and proceed on this road for approx. 850m. Turn left at Brookfield. Proceed for approx. 800m and the entrance to Árd a Bhealach is on your right-hand side. No. 4 Árd a Bhealach is straight ahead of you. (For Sale sign).
Eircode: Y35 Y5R3

