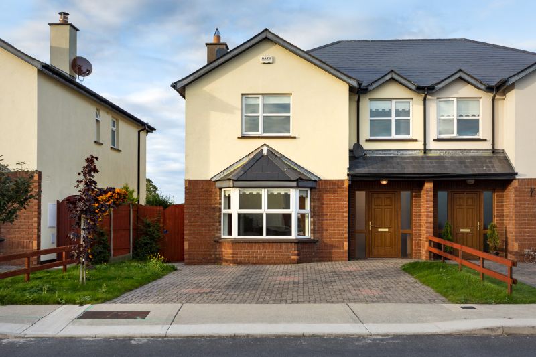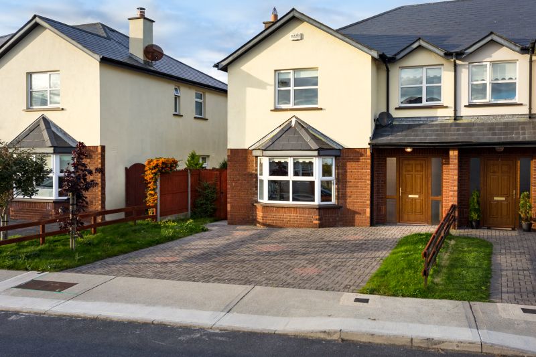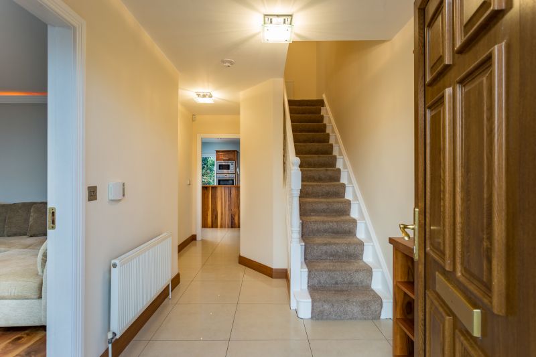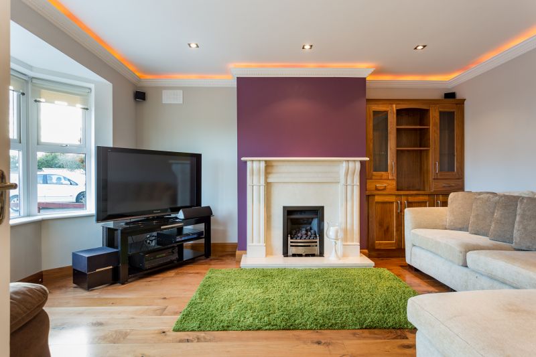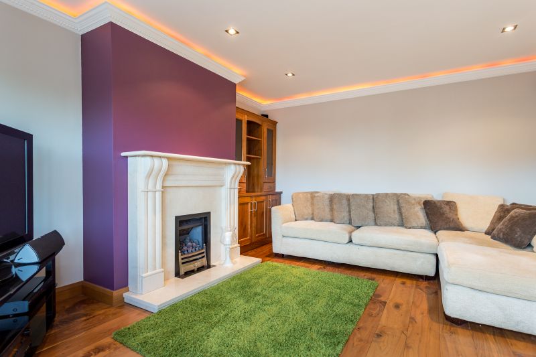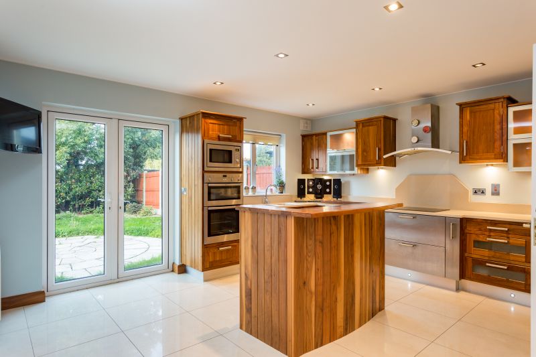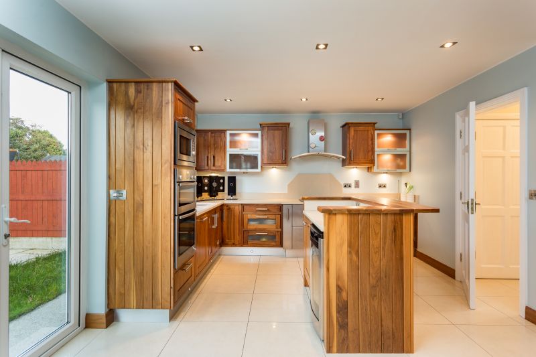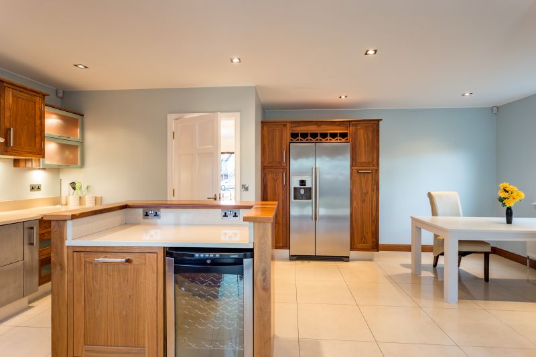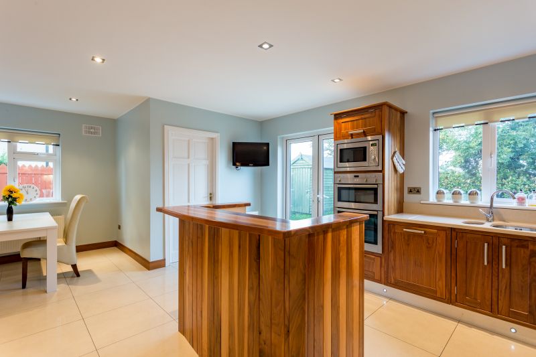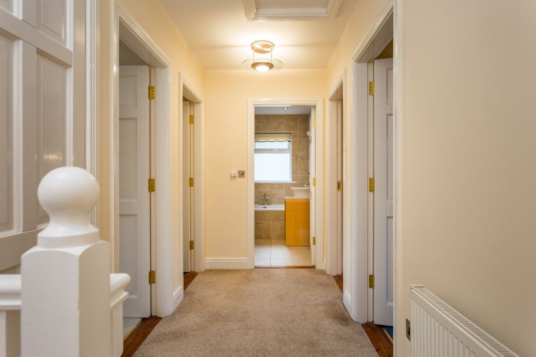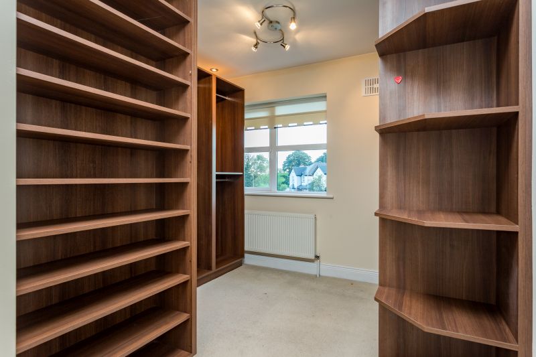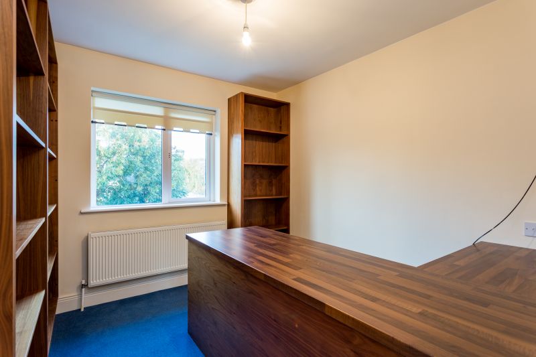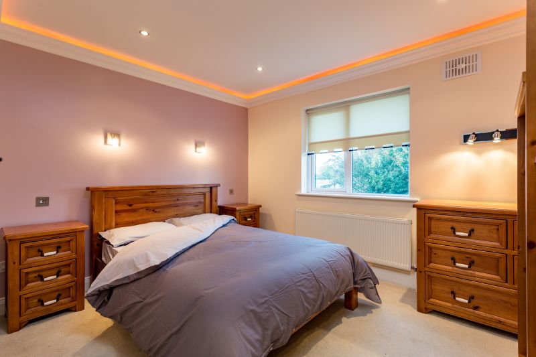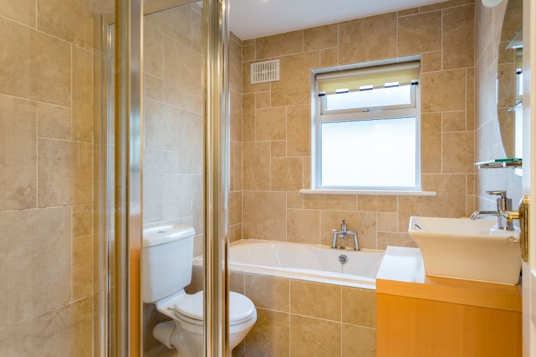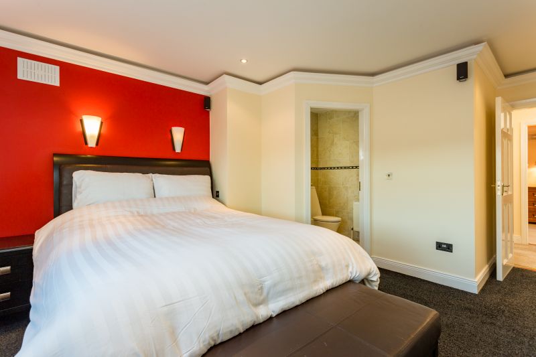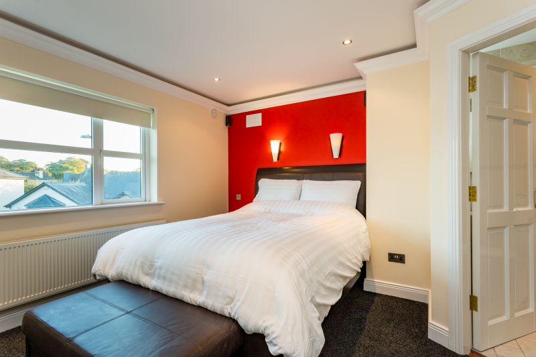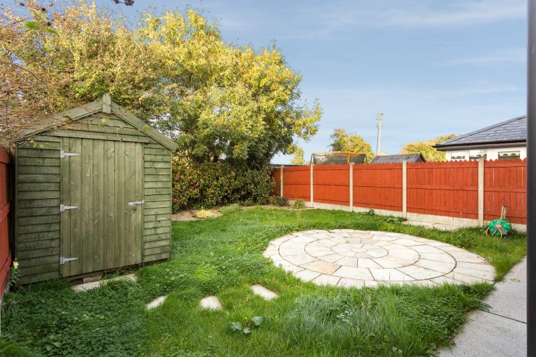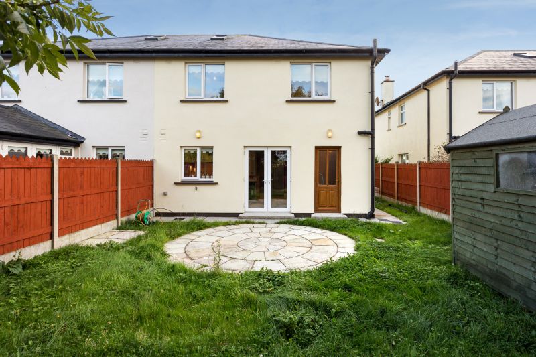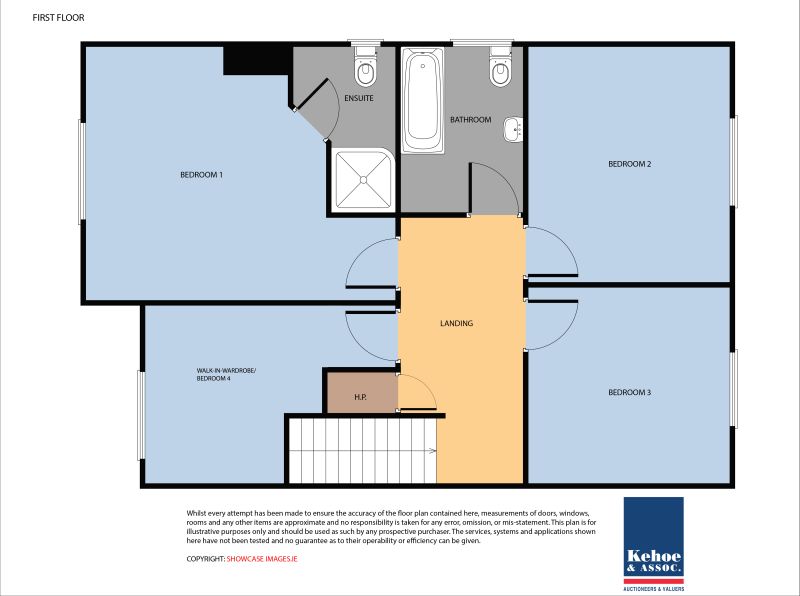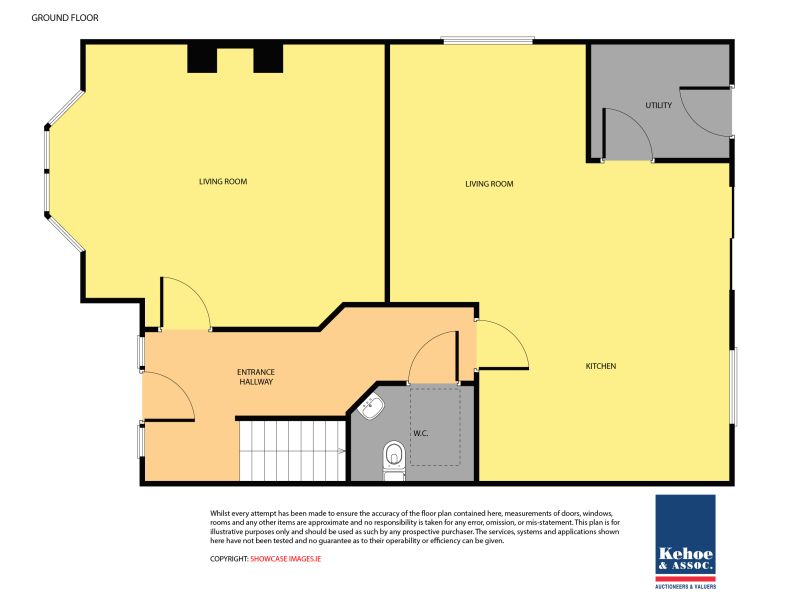No. 5 Ard na Dara is an excellent 4 bedroomed spacious family home brought to the market in immaculate condition. This beautifully presented semi-detached property is nicely positioned within Ard na Dara, Clonard which is a small development in a most convenient location within walking distance of primary and secondary schools, shops, pharmacy, supermarkets and Whitemill Industrial Estate, etc. It is only a 5 minute drive from Wexford town centre. The property is presented for sale in mint condition .There is a private double driveway to the front and an enclosed garden with side access to the rear. The accommodation is bright and light-filled. Viewing of this property comes highly recommended and is by prior appointment with the sole selling agent only. To arrange a suitable viewing time please contact Wexford Auctioneers, Kehoe & Assoc. at 053 9144393.
| Accommodation | ||
| Entrance Hallway | 4.98m x 2.18m | With built-in walnut coat hanger and shelving, alarm, staircase to first floor with carpeted runner and porcelain tiled floor. |
| Living Room | 5.09m x 4.26m | With bay window, feature coving, feature marble cream fireplace with marble hearth, TV point, built-in walnut display and storage units, recessed lights and solid wooden floor. |
| Guest w.c | 1.85m x 1.36m | Fully tiled with w.c, w.h.b, built-in storage unit and extractor fan. |
| Kitchen/Dining Area | 6.59m x 4.66m | With excellent range of built-in solid walnut waist and eye level kitchen units with granite worktop, double oven, hob, extractor fan, built-in microwave, built-in stainless steel sink with granite worktop, integrated dishwasher, stainless steel sockets, granite splash-back, display cabinets, recessed lights, dimmer and switchboard lights, wine rack, pull out larder presses, island unit, porcelain tiled floor and double doors leading to private rear garden. |
| Utility room | 2.15m x 1.70m | With solid walnut units and plumbed for washing machine/ tumble dryer. |
| First Floor | ||
| Landing | 4.03m x 1.48m | Carpeted, Velux windows, hot-press with dual immersion and access to attic. |
| Master Bedroom | 4.97m x 3.77m | Carpeted, feature coving, TV point, recessed lights, wall lights and ensuite. |
| Ensuite | 2.48m x 1.00m | With w.c, w.h.b, mirror and Triton T90xr electric shower |
| Bedroom 2 | 3.00m x 2.81m | Carpeted, dimmer switch, recessed lights |
| Bedroom 3 | 3.70m x 3.04m | Carpeted, coving with feature light, walls lights, recessed lights and built-in units. |
| Bedroom 4 | 2.99m x 2.76m | Carpeted, built-in shelving, walnut desk and phone point. |
| Bathroom | 2.53m x 1.85m | With w.c, vanity w.h.b, built-in storage unit, recessed lights, large Jacuzzi bath and fully tiled. |
Services
Mains water
Mains sewerage
ESB/ Broadband
OFCH
Pressurised water system
Outside
Enclosed rear garden with Indian sandstone patio area
Barna shed
Side Access
Paved double driveway
External tap and electrical sockets
To view a virtual display of 5 Ard na Dara, please click on the following link:
www.my.matterport.com/show/?m=MYbgFFtdHaC

