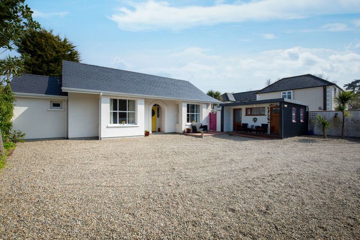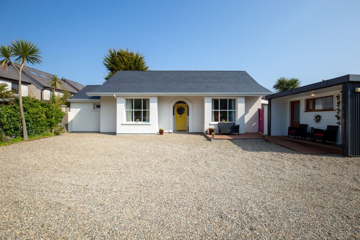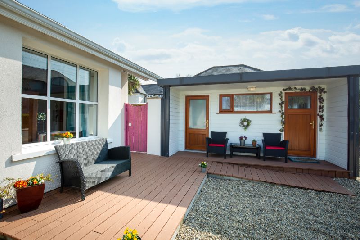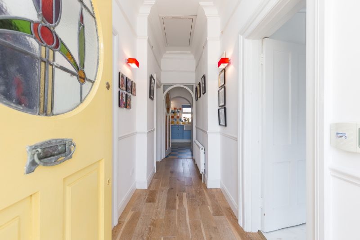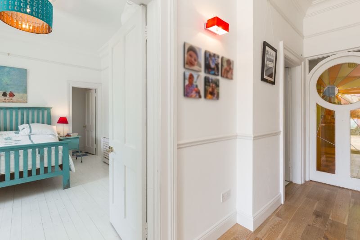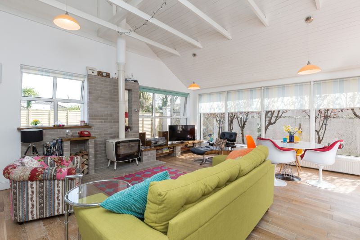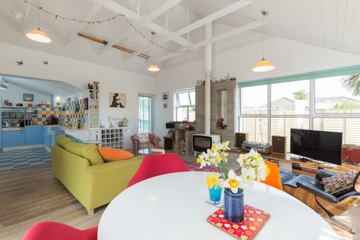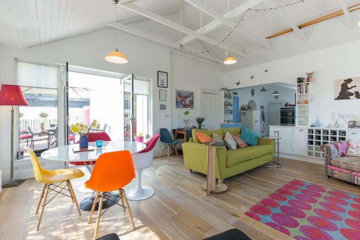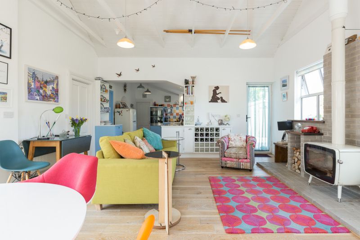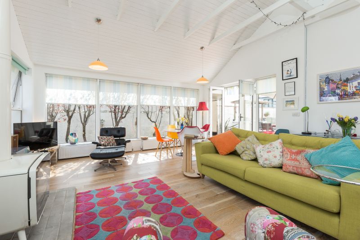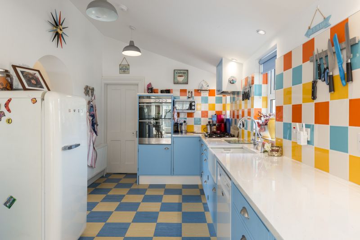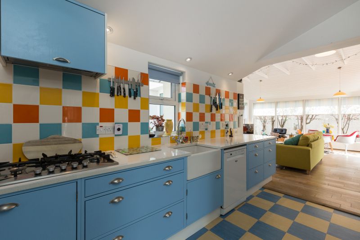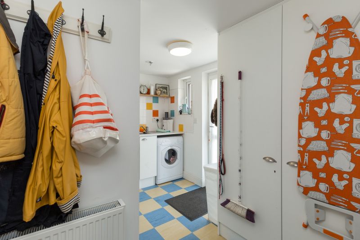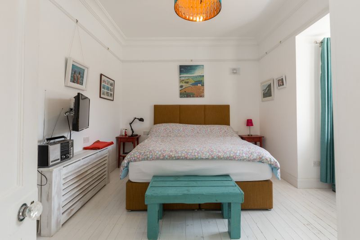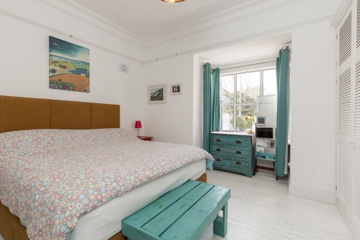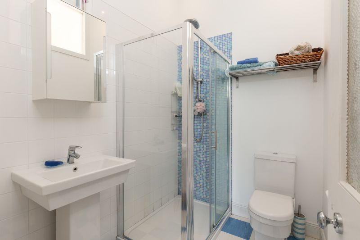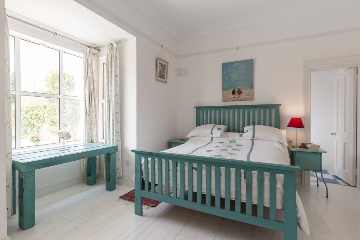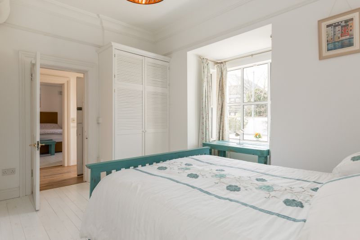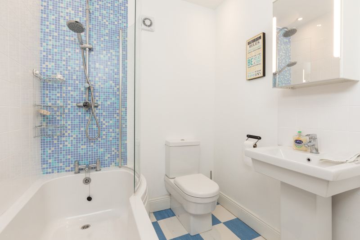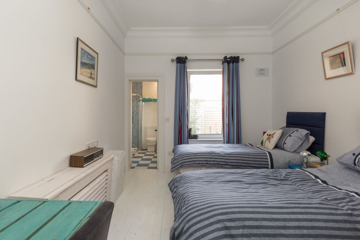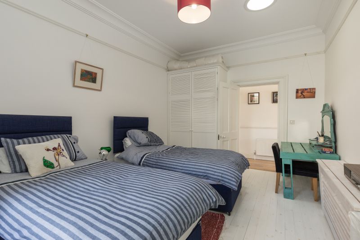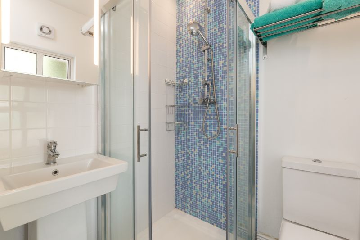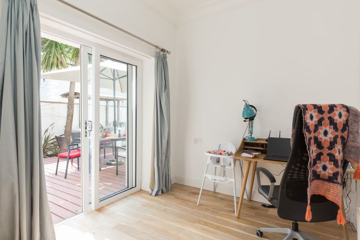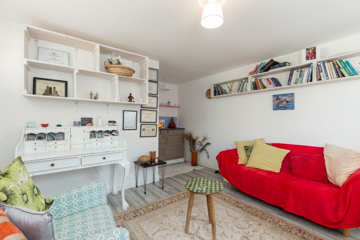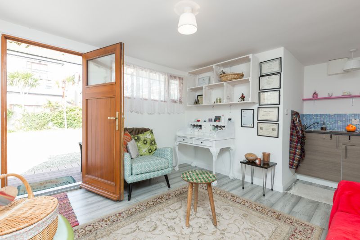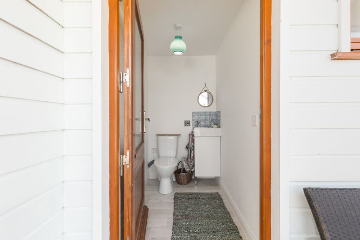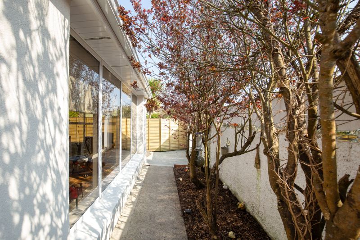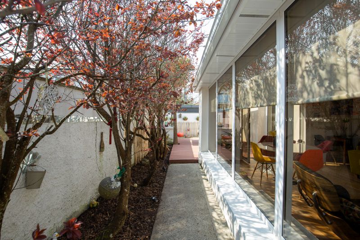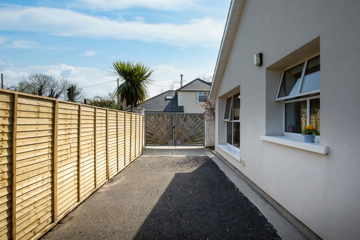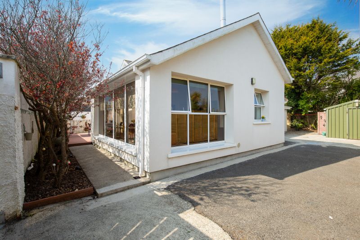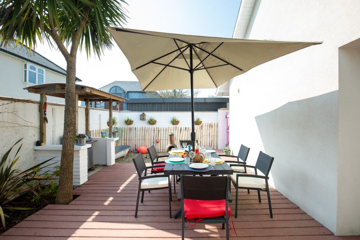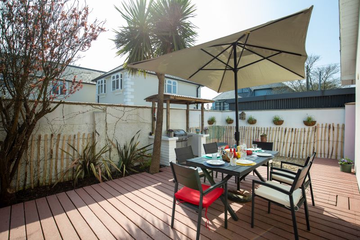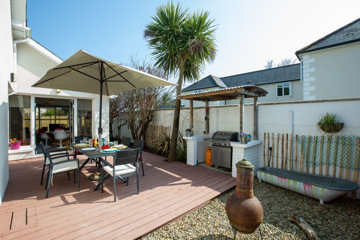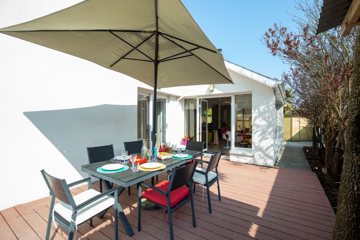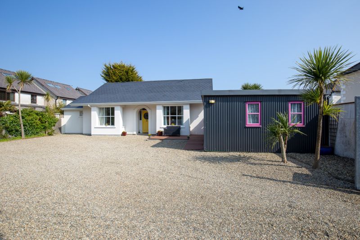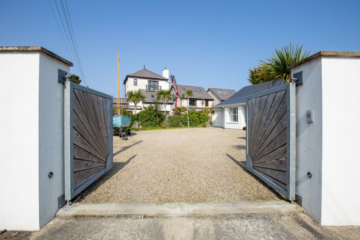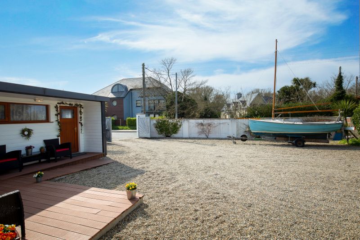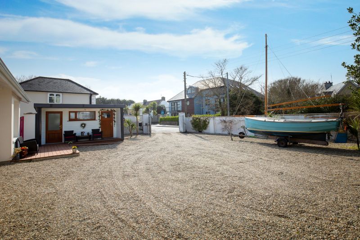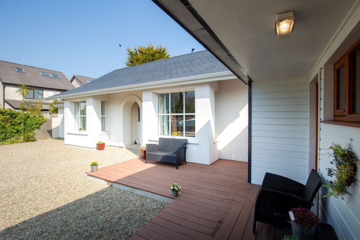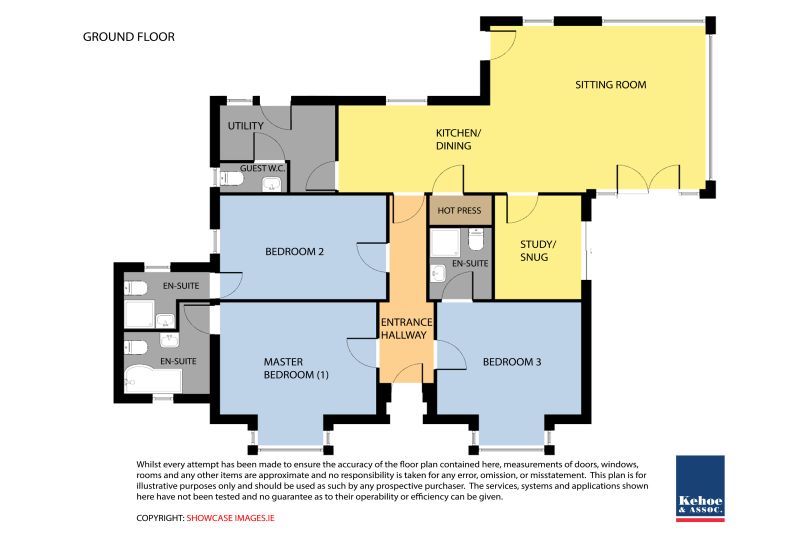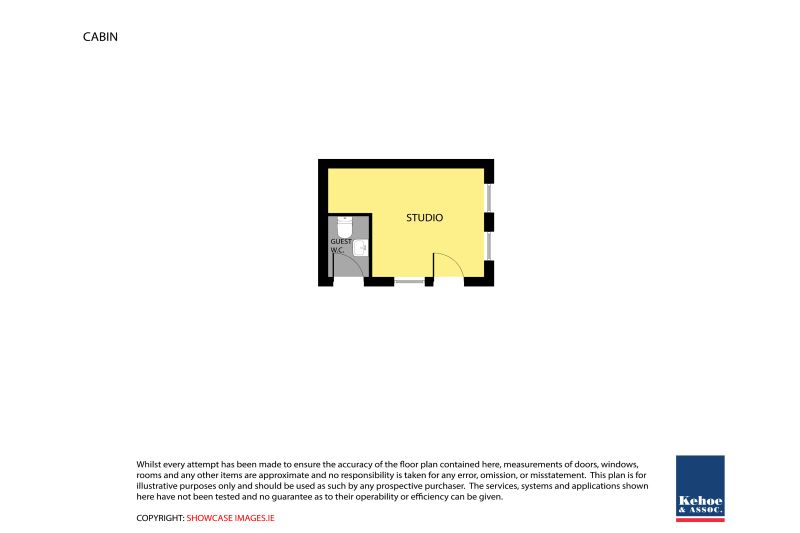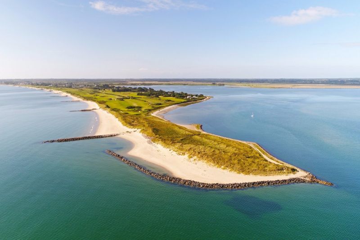FOR SALE BY ONLINE AUCTION AT 12 NOON ON THURSDAY 19TH MAY, 2022.
Bidders will be required to register, please click on the Offr button below.
‘Tory Cottage’ is situated on the Strand Road in Rosslare Strand, adjacent to a ‘blue-flag’ beach. It is 600m from Kelly’s Hotel and 400m from Rosslare Golf Club. There are a large host of amenities on offer including; hotel, restaurants, shops, playground and many sporting amenities from golf to sea angling and various water sports. This property is positioned in an exceptional location.
Presented in pristine condition, ‘Tory Cottage’ offers flexible accommodation with good living space and 4 bedrooms (3 en-suite) . the property has the benefit of OFCH and double glazing. There are automated gates leading to extensive gravelled parking area, which is enclosed and offers complete privacy to the house. Internally there is a great feeling of light, space and extra height on the ceilings. There are French doors leading from the living area directly onto a large decking which is south-westerly facing and ideal for the evening sun. This area includes a built-in and covered barbeque area. The site is landscaped and presented in a very low maintenance way. ‘Tory Cottage’ is a perfect holiday home, second home, weekend retreat or indeed a permanent home. The home office allows the possibility for someone to work remotely, while only being a few steps away. Please note the automated gates and heating system are connected to an app and can be remotely activated from your phone.
Very rarely do properties in this location come for sale and in particular one that is in turn-key condition. Viewing comes highly recommended. To arrange a suitable viewing time contact Wexford Auctioneers Kehoe & Assoc. at 053 9144393.
| Accommodation | ||
| Storm Porch | ||
| Entrance Hallway | 5.05m x 1.51m | Timber floor covering, alarm panel, vaulted ceiling. |
| Kitchen | 4.43m x 3.10m (ave.) | With extensive fitted kitchen, integrated double oven, 5-ring gas hob, extractor fan & Belfast sink. Whirlpool dishwasher, tiled splashback. Walk-in pantry with extensive shelving. |
| Living Room/Dining Area | 6.23m x 5.40m | Vaulted ceiling, feature wood burning stove & brick surround. Solid timber floor, French doors leading to extensive decking area. |
| Utility Room | 3.24m x 2.64m | With fitted wall units, stainless steel sink unit, plumbed for washing machine & dryer. Note: measurements includes; guest w.c. & w.h.b. Door from utility to outside. |
| Bedroom 1 | 4.34m x 4.59m (Into bay) | Solid timber floor, ceiling coving & centre piece, fitted wardrobe. |
| En-suite | 2.30m x 1.75m | With w.c, w.h.b, shower stall with rainwater shower. Tiled shower stall and wall. |
| Bedroom 2 | 4.40m x 5.57m (Into bay) | Solid timber floor, extensive wardrobes, ceiling coving and centre piece. |
| En-suite Bathroom | 2.50m x 2.48m | With w.c, w.h.b., bath and rainwater shower above. Tiled splashback and wall. |
| Bedroom 3 | 4.55m x 3.14m | With solid timber floor, fitted wardrobes, ceiling coving & centre piece. |
| En-suite | 2.70m (max) x 1.85m. | With w.c., w.h.b., shower stall with rainwater shower. Tiled wall and shower. |
| Bedroom 4/Study | 3.34m x 2.58m | With timber floor, ceiling coving & centre piece. Sliding door to decking and barbeque area. |
| Exterior Home Office | 3.94m x 3.53m | With timber floor, fitted wall unit with sink incorporated. |
| W.C. | 2.03m x 1.23m |
| Total Floor Area: c. 162 sq.m. / 1,744 sq.ft. (this includes the home office) |
Services
Mains water
Mains drainage
OFCH
Double glazing
Outside
Extensive parking area
Home office
Large decking area
Steel shed
Electric gates
Pedestrian gate
Built-in barbeque area
Side access
| LEGAL: Catherine O’Connor, O’Connor Mullen Solicitors, 1 Glena Terrace, Spawell Road, Wexford. Tel: 053 9198555. Email: info@oconnormullen.ie |

