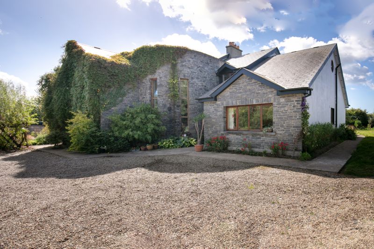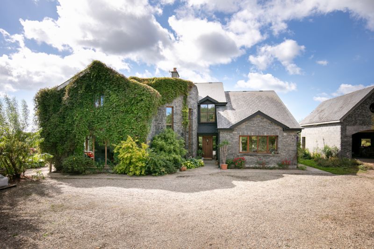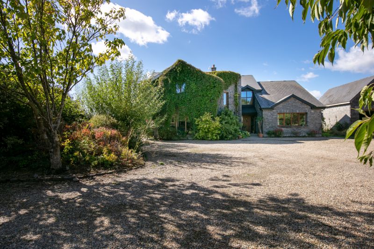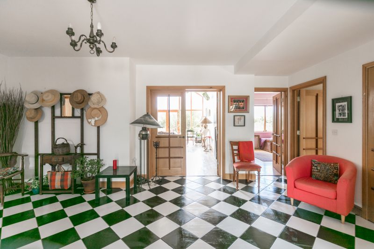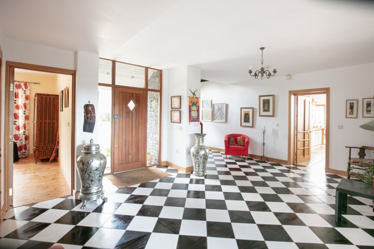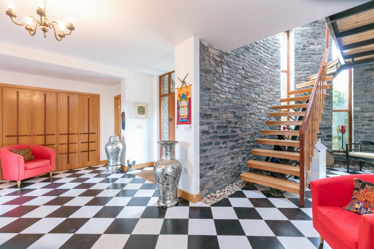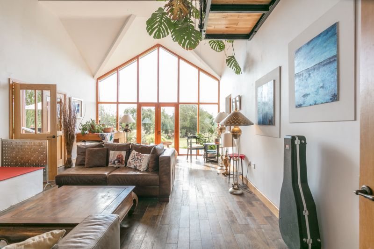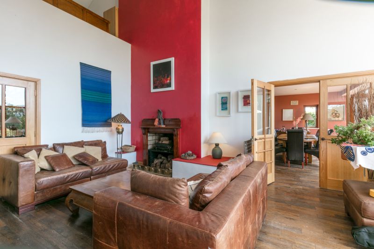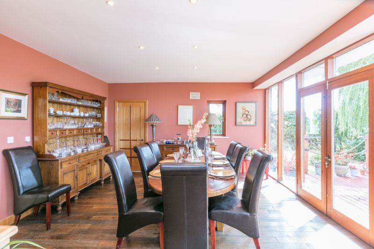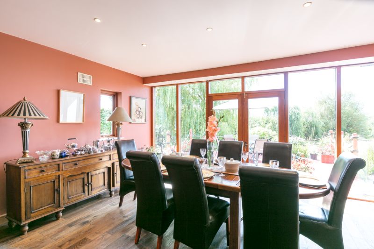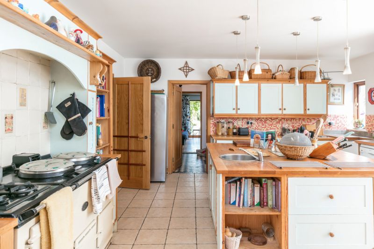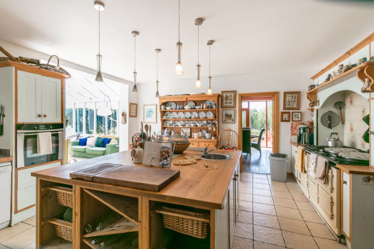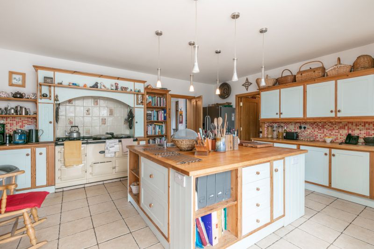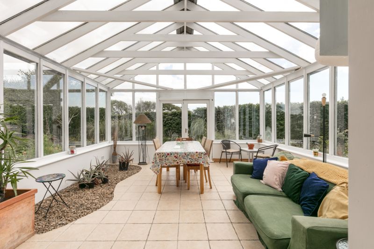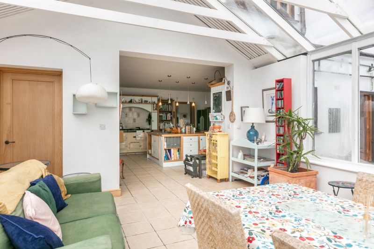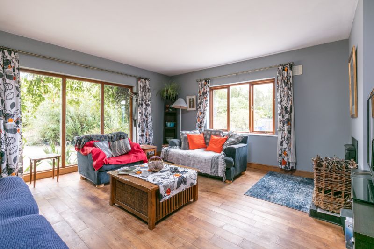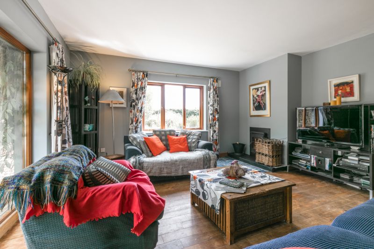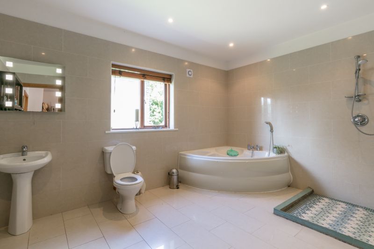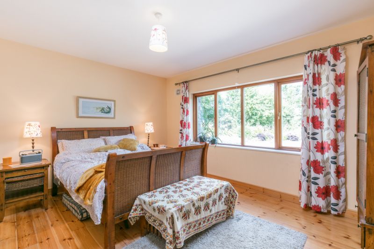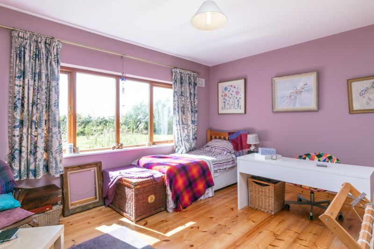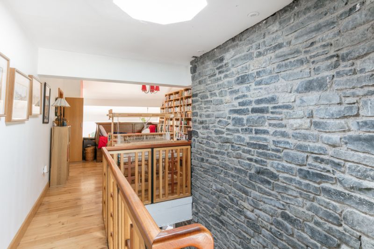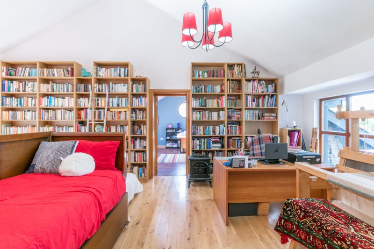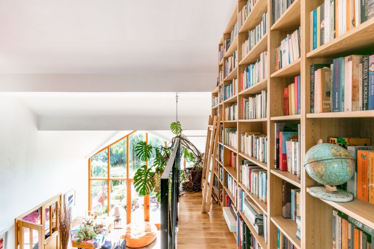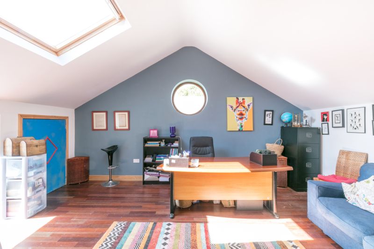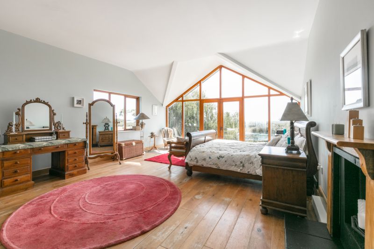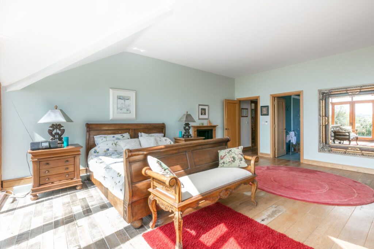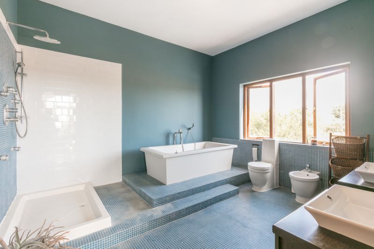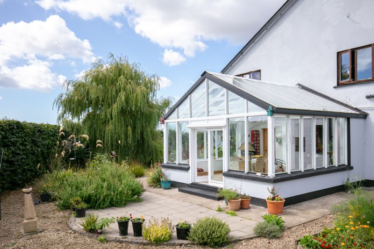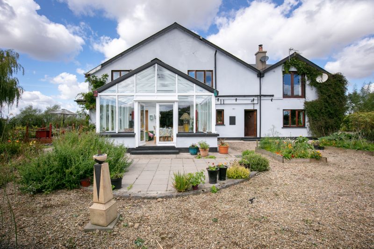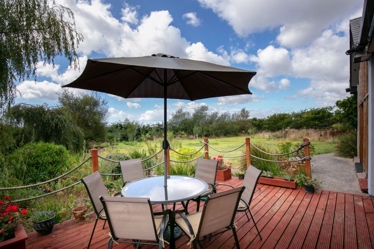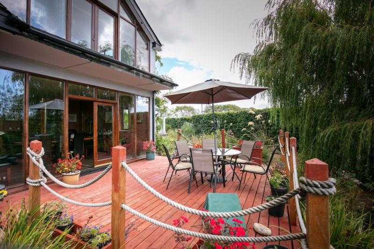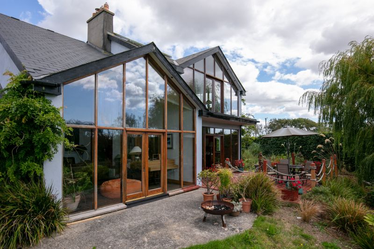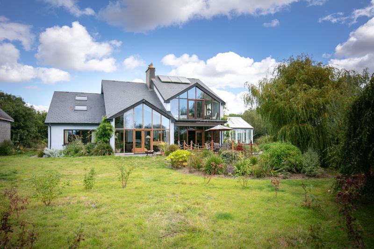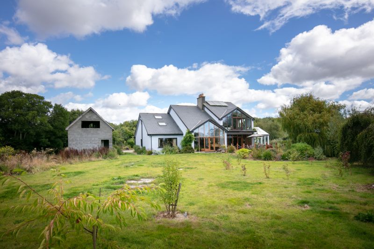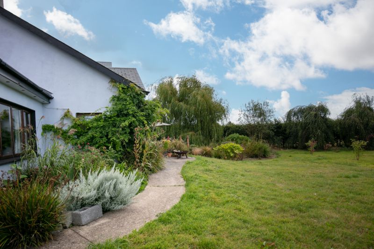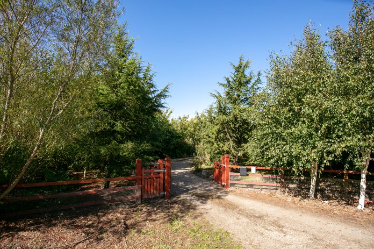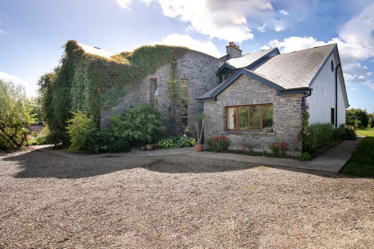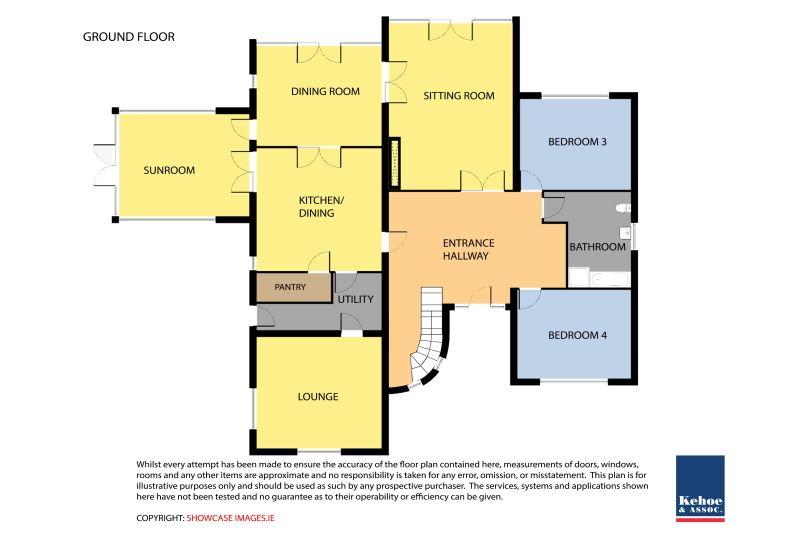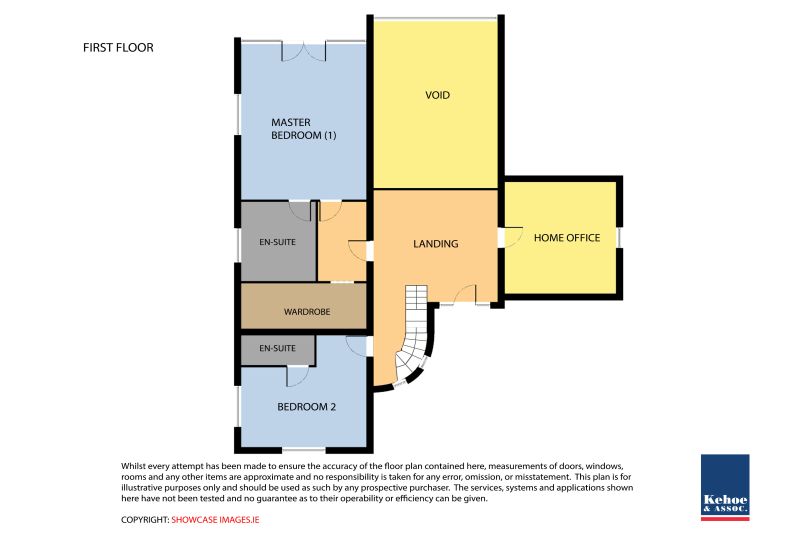Tóin Le Gaoith is located just off the R733 Wexford to Arthurstown road, in one of the most picturesque countryside areas of County Wexford. Surrounded by a host of coastal beaches, walks and treks. The Cullenstown Beach is only 10 minutes’ drive away and the Blue Flag Marina of Kilmore Quay is only 18 minutes’ drive away with a host of award-winning restaurants and the annual Seafood Festival. This fun and lively area offers a wide range of equestrian activities, marine leisure facilities including fishing, boating and water sports. Wellingtonbridge village with a superb SuperValu is reached within 5km. The Ballymitty National School and church is a short 2km drive away and the Bannow Ballymitty GAA club is located 4km from the property.
The property is only 20 minutes from Wexford town N25 Wexford Ring Road where major routes to Dublin via the M11 and western routes to Waterford / Cork. The private gated lane entrance welcomes you to this architecturally designed property, traveling on a stone filled driveway with kerbs and mature planting on each side. The property is situated on c. rear of the property faces onto the rolling countryside views and agricultural fields with mature boundaries to the right and newly planted trees offering privacy and seclusion.
Tóin Le Gaoith was built in 2005 and by its bespoke design it offers bright and spacious interiors with a B2 energy rating and underfloor heating throughout. Inside the property is exceptionally well finished to high standards with the most impressive staircase and bespoke internal oak & mahogany solid doors. The large entrance hall with black and white tiles opens out to several living areas including the double height ceiling sitting room, the kitchen, the lounge with a Henley stove and two ground floor bedrooms with a family bathroom. Flowing from the kitchen is the sunroom and separate dining room where both areas welcome you to the outdoors to step out to a haven of vegetable gardens and al fresco dining areas. A utility room with corridor leading to the morning garden and vegetable plots.
Upstairs there is concrete floors throughout and the bespoke interior finishes are a must see, in particular, the staircase crafted with oak and mahogany built on a steel brace similar to a bridge with a unique light funnells flowing in through the stone walls and overhead. The Master Suite hosts its own fireplace and large bathroom with a separate walk-in wardrobe. There is a second ensuite bedroom off the mezzanine landing and finally a dedicated home office. The spectacular countryside is framed by the large A-pitched floor to ceiling window viewed from both the mezzanine and the downstairs sitting room.
Tóin Le Gaoith is a must view, to arrange an appointment please contact the sole selling agents, Kehoe & Assoc. on 053 9144393
| Accommodation | ||
| Storm Porch | 1.76m x 1.15m | |
| Entrance Hallway | 5.99m x 4.85m | Tiled flooring, oak & mahogany doors throughout. cloakroom press, double door to: |
| Family Room | 7.38m x 4.80m | Double height ceiling, floor to ceiling windows & Apex roofing. French doors leading out to patio area. Open fire with log storage and brick hearth & timber surround. Solid dark oak flooring. Glass & solid oak doors leading to: |
| Dining Room | 5.33m x 4.56m | Dark oak flooring, floor to ceiling glass wall with double French doors leading out to patio decking area. Door to kitchen and second door leading to the atrium. |
| Kitchen | 5.33m x 5.12m | Tiled flooring, shaker style floor & eye level cabinets, oak worktops, tiled splashback, Belfast sink, large central island with prep sink built-in, raised pot for vegetable cuttings, open shelving for cookbooks. Feature Aga stove with oil & gas function. Feature tile backdrop including Roman mosaics, timber surround. Door to: |
| Utility Room | 2.46m x 1.70m | Tiled flooring, plumbed for washing machine, space for freezer, cabinetry with worktop space. |
| Sun Room | 5.36m x 4.78m | Tiled flooring, feature stone base area dedicated for Aloe Vera & fresh plant pots, Apex roof with double French doors leading to vegetable garden area. |
| Hall to Rear | 3.25m x 1.10m | Tiled flooring, boots, coats, fresh vegetable & fruit basket storage area. Door to: |
| Pantry | 3.01m x 1.24m | Tiled flooring, built-in shelves. |
| Family Snug Evening Room | 5.13m x 4.86m | Solid timber flooring, t.v. & electrical points, dual aspect with large picture window overlooking front garden. Window overlooking vegetable gardens. Insert Henley stove (newly installed). |
| From Central Hallway | ||
| Bedroom 1 | 4.56m x 3.85m | Solid timber flooring, large window overlooking front garden. |
| Bedroom 2 | 4.57m x 3.84m | Solid timber flooring, large window overlooking rear garden & orchards. |
| Family Bathroom | 4.18m x 3.53m | Tiled flooring, floor to ceiling tiled surround, corner bath, open shower with pressure pump showerhead, w.c., w.h.b. with mirror & lighting overhead. |
| Access to Staircase | 5.01m x 2.33m | Tiled flooring, feature stone wall, recessed lights on a curve, floor-lit light port overhead.
|
| Designed by the owners, inspired by the bridges of Dublin, an oak & mahogany staircase built on a steel brace with unique internal stone light funnels brightening up this space and inviting you to the mezzanine | ||
| Mezzanine | 8.48m x 4.80m | Oak timber flooring, open Apex roofing overhead, full library wall. This area overlooks the central family room. |
| Office | 6.85m x 4.57m | Solid timber flooring, ample eaves storage, electrical & telephone points, circular window. Velux windows. |
| Bedroom 3 | 5.14m x 4.87m | Solid timber flooring, dual aspect overlooking front garden & vegetable garden, apex roof. En-suite, corner pressure pump shower, w.h.b. with mirror & lighting overhead, w.c. |
| Internal Corridor | 3.43m x 1.21m | |
| Master Bedroom | 6.48m x 5.18m | This master suite offers dual lighting with an apex glass roof overlooking rear gardens. French doors offering the potential to host a balcony area. Beautiful views of rolling countryside hills. Open fireplace with timber surround. |
| En-suite | 3.83m x 3.45m | Mosaic floor / part-wall tiling. Steps rising to feature bathtub with chrome faucet & shower faucet. Open rainwater shower & shower jets, all on pressure pumps. His & Hers w.h.b. with tiled splashbacks, mirror & lighting overhead, built-in cabinetry underneath. Bidet & w.c. Large window overlooking vegetable garden. |
| Walk-in Wardrobe | 5.16m x 2.45m | Built-in 7 double bay wardrobe, open shelving around solar panel system & water tanks. |
Services
Private well
Septic tank
OFCH (newly installed in 2021)
Aga in kitchen
Solid fuel stove
Solar thermal & Broadband CTS systems)
Outside
Private site extending to c. 1.13 acres
Mature gardens & planting features
Al-fresco dining areas
Vegetable plots
Large garage

