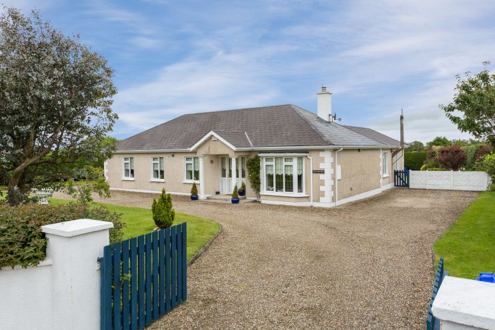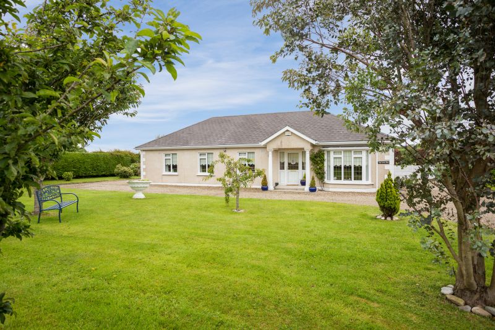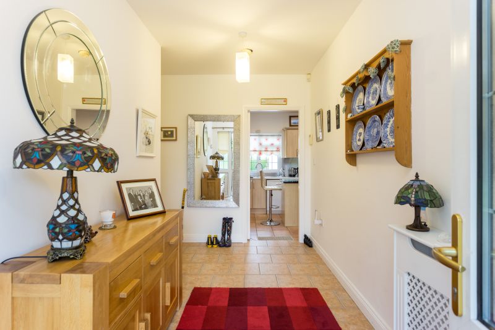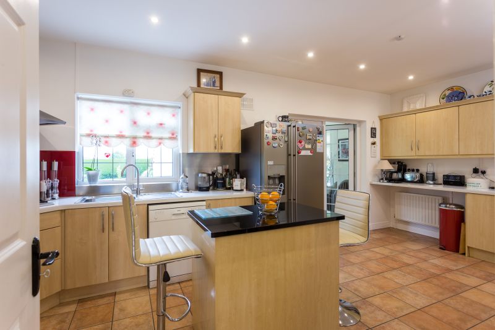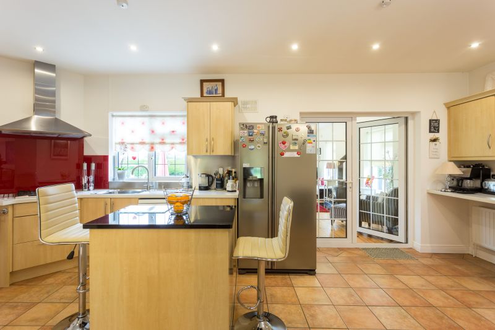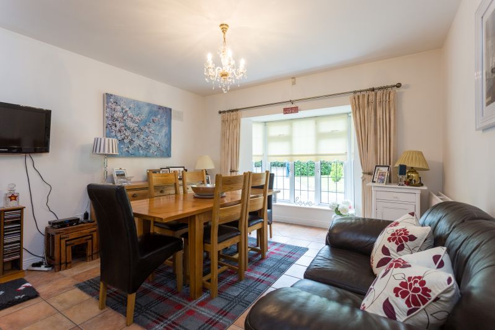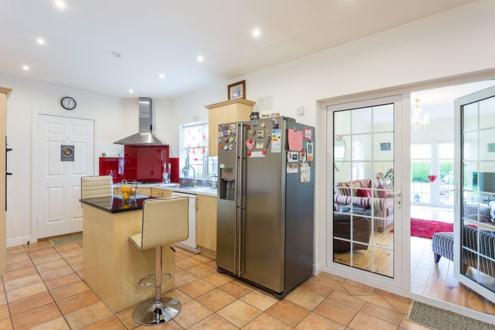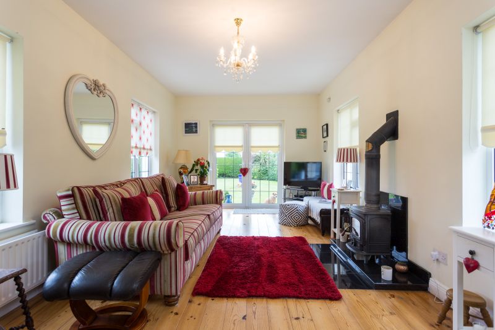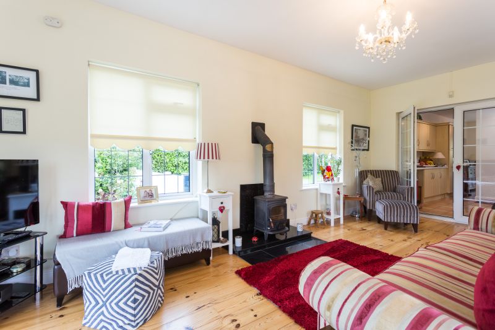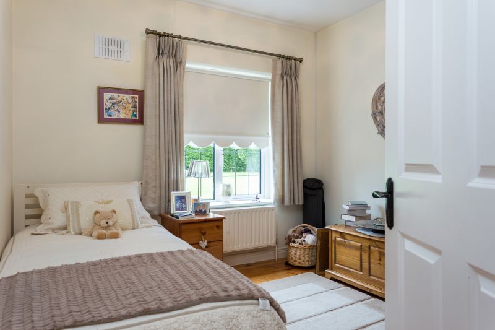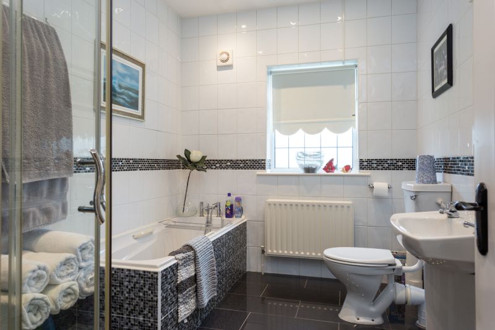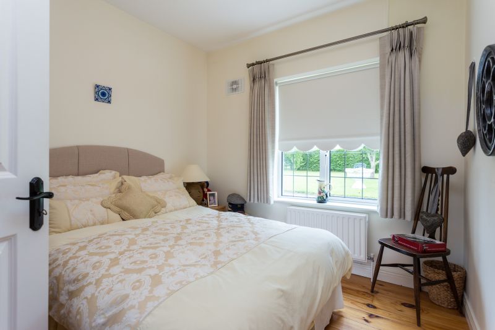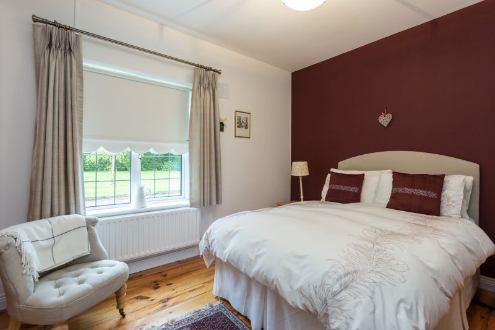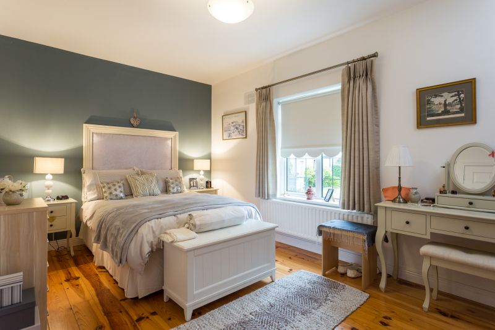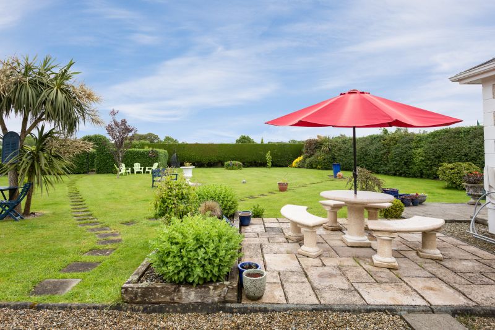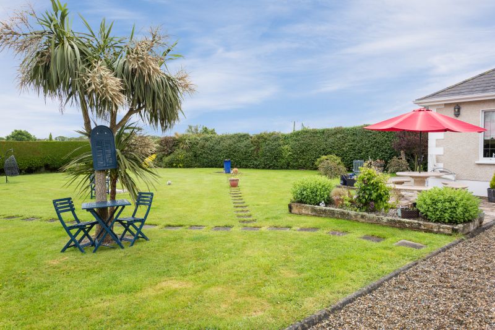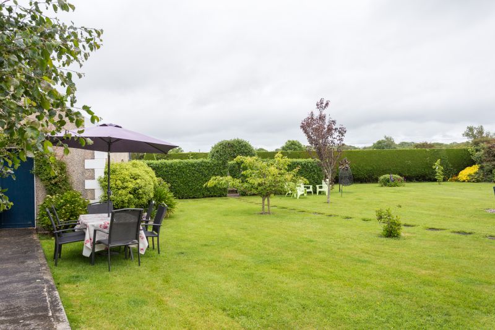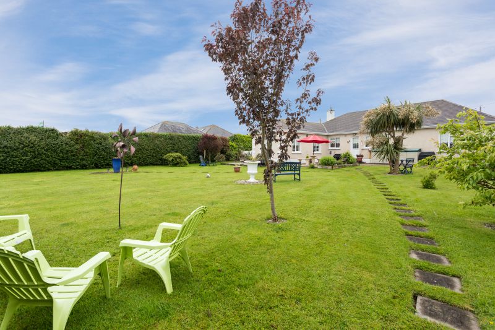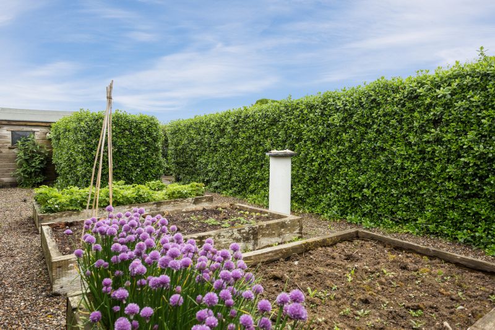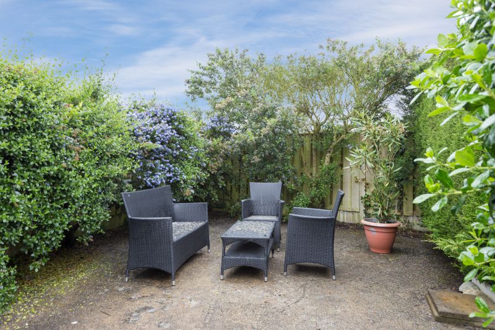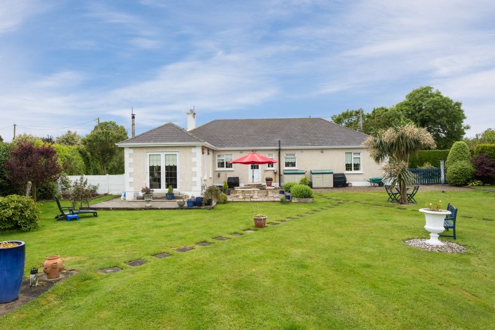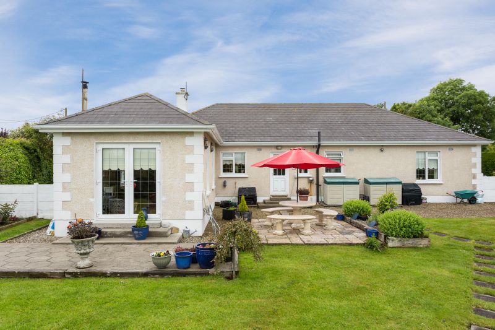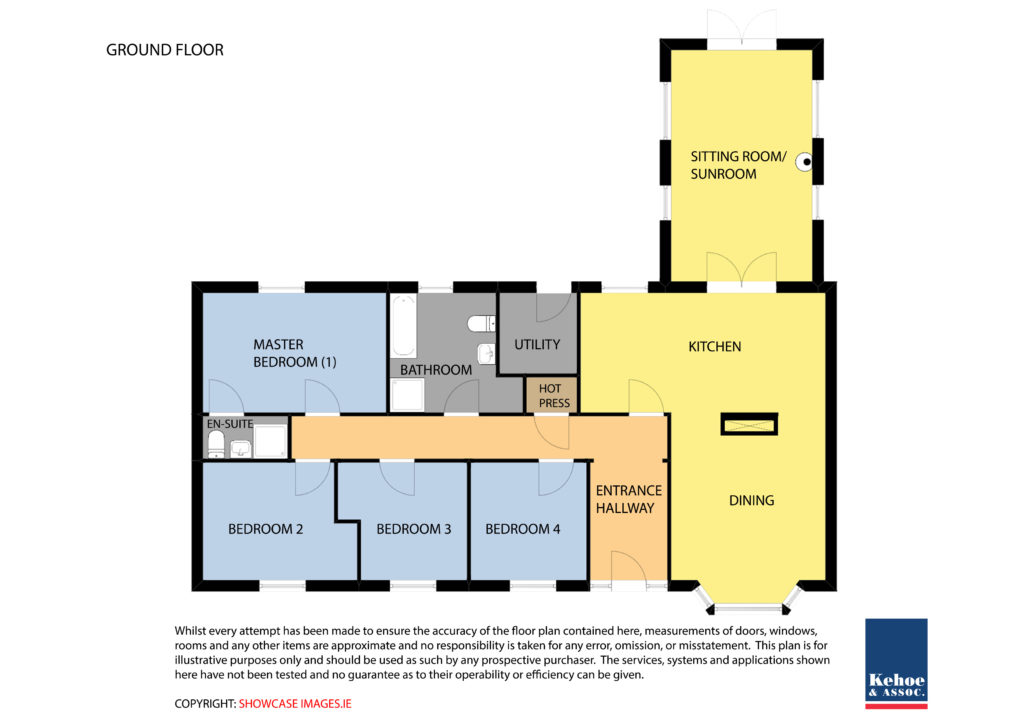Spacious detached bungalow offering c. 167 sq.m. of superbly appointed accommodation. This home has been meticulously maintained and well minded over the years and is presented for sale in absolutely mint condition. The property is tastefully decorated and finished to a high standard throughout with 9ft ceilings, quality tiling, contemporary kitchen and bathrooms. The spacious accommodation is free-flowing and light filled with generously proportioned rooms. There is a gravelled drive and forecourt with mature boundaries providing excellent privacy. The gardens area simply laid out mainly in lawns with some carefully chosen ornamental trees/shrubs and plants for ease of maintenance. The extensive paved patio area has a lovely sunny aspect perfect for BBQ’s and outdoor dining. There also a vegetable plot, workshop/garden shed and sheltered secret garden tucked away in the corner. Conveniently located with Wexford town only 15 minutes’ drive away and the picturesque fishing village of Kilmore Quay or beach at Rosslare Strand are only 10 minutes’ drive. Excellent village amenities including shop, pubs, post office and café are available in the nearby village of Killinick. For further details and appointment to view contact Wexford Auctioneers Kehoe & Associates on 053 9144393.
| Accommodation | ||
| Entrance Hallway | 4.38m x 1.98m | With tiled floor |
| Kitchen | 6.35m x 3.06m | With excellent range of built-in floor and eye level units, gas hob, double oven, microwave, plumbing for dishwasher, American style fridge freezer, island unit with granite worktop and double-sided solid fuel stove. Open plan to: |
| Utility Room | 2.05m x 1.99m | With worktop, plumbing for washing machine, built-in storage presses, storage closet, tiled floor and door to outside. |
| Dining Room | 3.79m x 3.98m | With bay window, double sided stove and tiled floor. |
| Sitting Room | 6.37m x 3.35m | With solid fuel stove, timber floor and French doors to garden. |
| Utility Room | 2.05m x 1.99m | With worktop, plumbing for washing machine, built-in storage presses, storage closet, tiled floor and door to outside |
| Bedroom 1 | 3.04m x 2.98m | With timber floor |
| Bedroom 2 | 3.02m x 2.73m | With built in wardrobe and timber floor |
| Bedroom 3 | 3.38m x 3.02m | With built in wardrobe and timber floor |
| Bedroom 4 | 4.65m x 3.07m | With excellent range built-in wardrobes, timber floor and shower room ensuite |
| Ensuite | 2.34m x 1.06m | Fully tiled, shower stall with power shower, w.c. and w.h.b. |
| Bathroom | 3.06m x 2.22m | Fully tiled, shower stall with power shower, bath with shower mixer taps, w.c., and w.h.b. |
| Hot Press | With dual emersion |
Outside
Gravelled drive/forecourt
Extensive paved patio area
Workshop/garden shed 4m x 5m
Barna shed
Manageable easy to maintain garden
Services
Mains water and electricity
Septic tank drainage
OFCH
2 x solid fuel stoves
Alarm system

