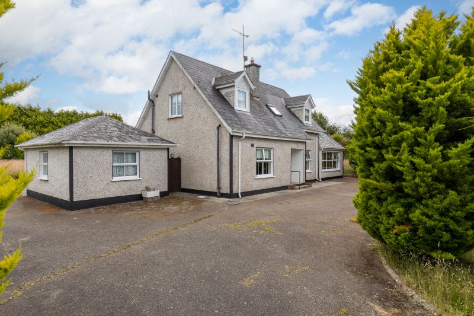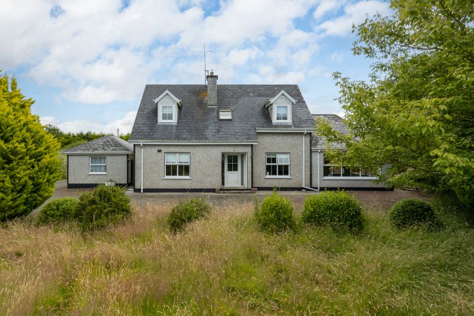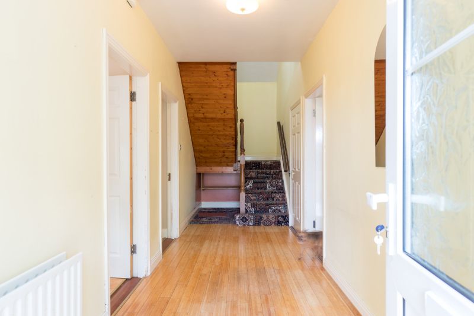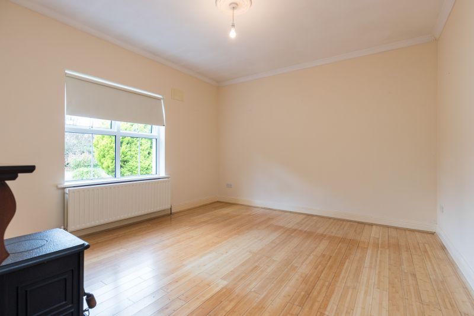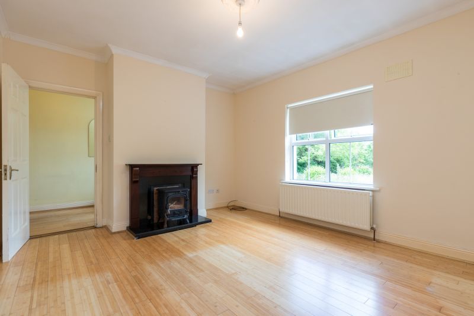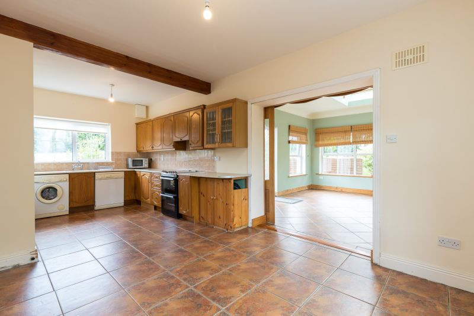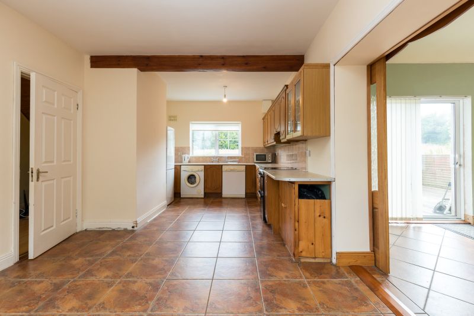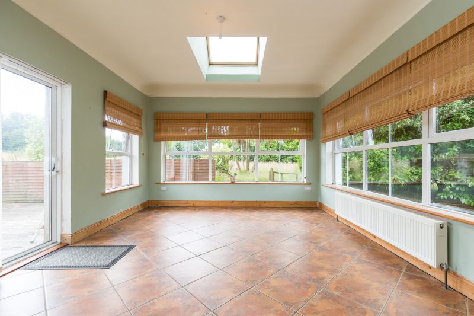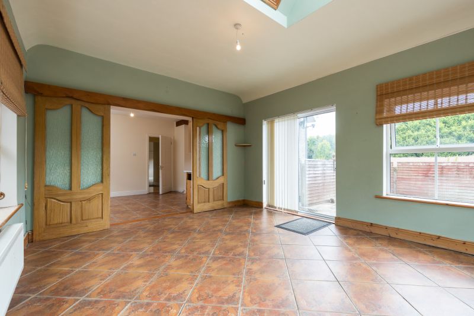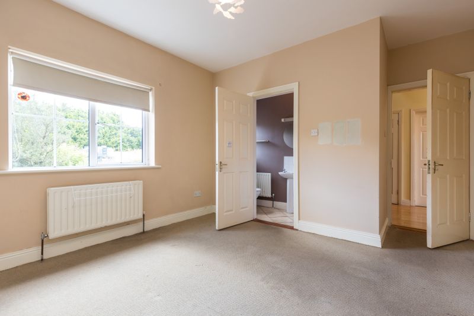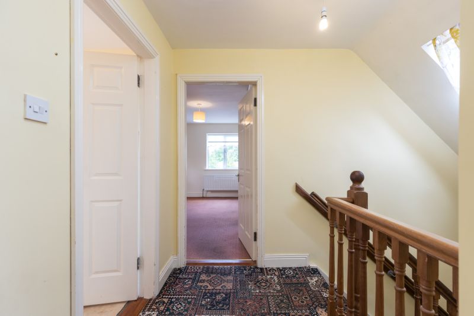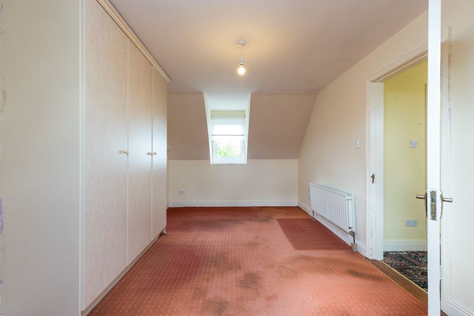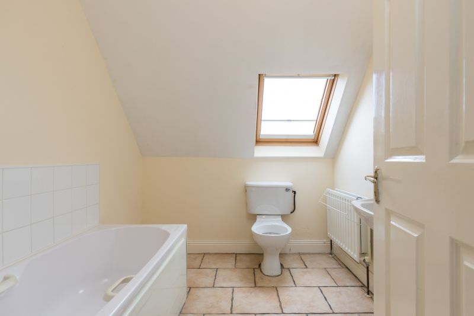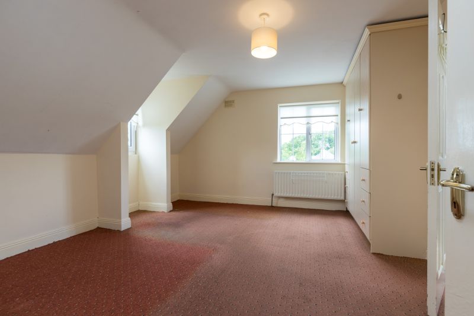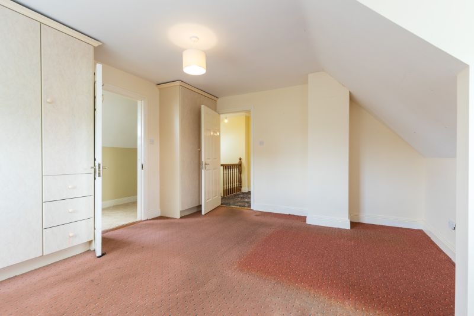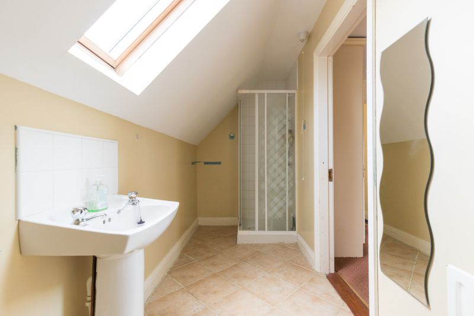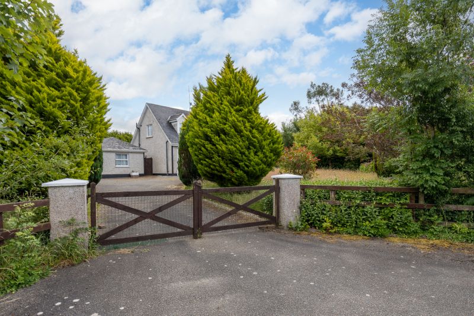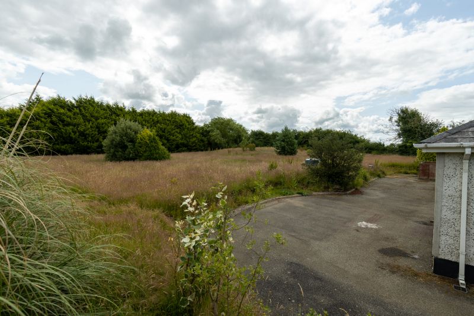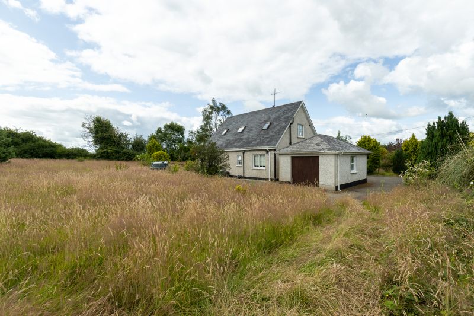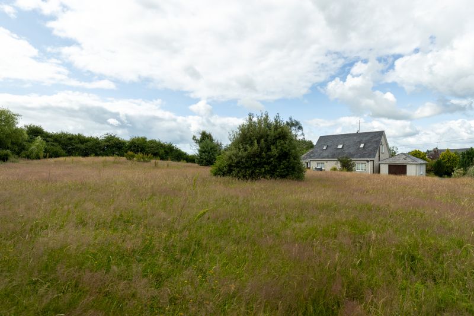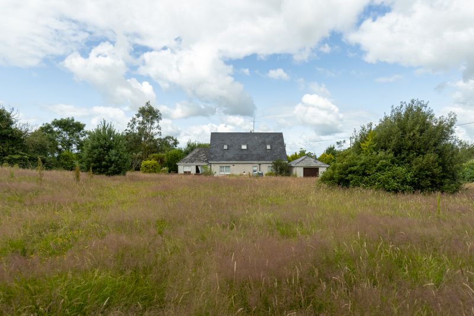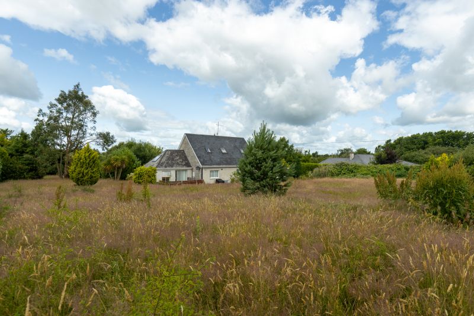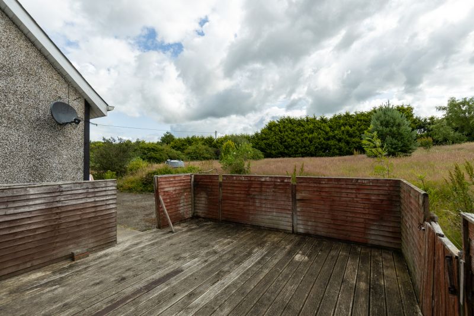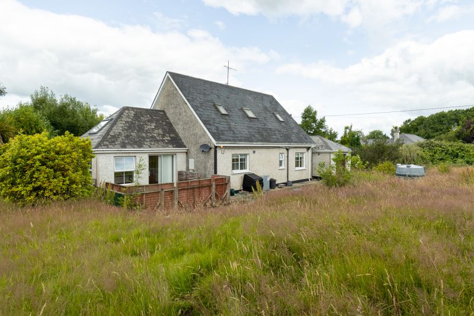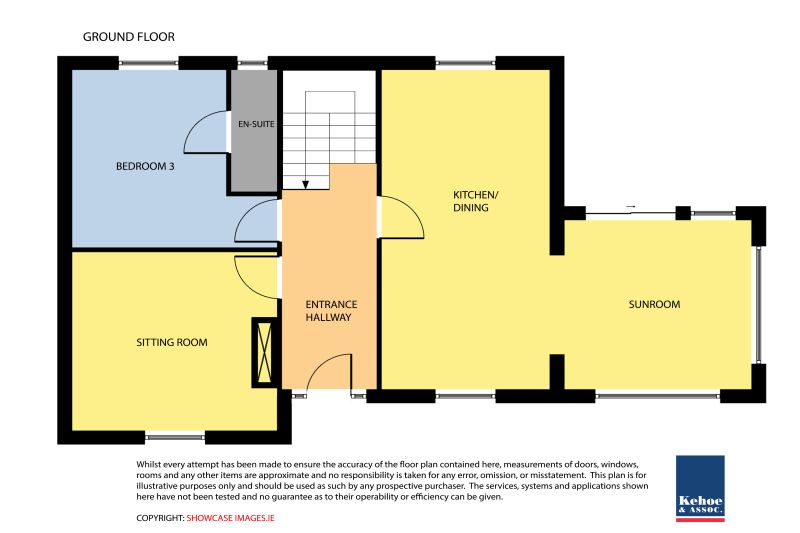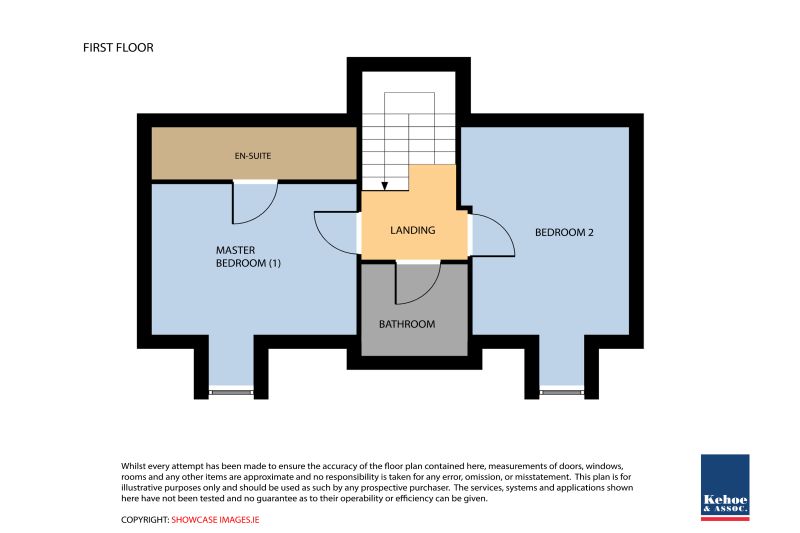Deceptively spacious 3 bedroomed dormer style detached residence situated in this peaceful setting within walking distance of the picturesque banks or the River Slaney. Conveniently located only 15 minutes’ drive from Wexford Town, 1½ hours to Dublin and only 7 km from the N11. The local shop, filling station and Marty B’s Pub are within walking distance of the property. Excellent sports facilities, church and primary school are located in the nearby village of Glynn less than 5 minutes’ drive from the property. A 15 minute walk or 5 minute drive will take you to Killurin Bridge and the quay/slipway which offers direct access to the beautiful River Slaney for kayaking, canoeing, boating and fishing.
This property is a dormer style residence constructed in the 1990’s and offers excellent spacious accommodation and a flexible layout. The property is in need of redecoration and some minor upgrading but in general is presented to the market in good condition throughout. The accommodation is well laid out with generous reception rooms and 3 well-proportioned double bedrooms perfect for any growing family. With a little effort and imagination this property would make a lovely home.
The site extends to 0.49 hectares/1.21 acres and is laid out mainly in lawns with extensive tarmacadamed drive/forecourt and garden with some nice mature planting to the front. Large private garden to the rear with lovely sunny aspect and extensive decking off the sunroom. Detached garage 5.92 x 3.77 with lights, power sockets, double doors, pedestrian door.
Accommodation
Ground Floor
Entrance Hallway
6.77m x 1.89m
With timber floor.
Hotpress
With dual immersion.
Kitchen / Dining Room
6.78m x 3.37m
With built-in floor and eye level units, electric cooker, extractor, dishwasher, washing machine, fridge freezer, part tiled walls, tiled floor and sliding doors to:
Sunroom
4.63m x 4.05m
With tiled floor and sliding patio doors to outside
Sitting room
4.46m x 3.77m
Fireplace with solid fuel stove and timber floor.
Bedroom 1
3.46m x 3.77m
With built-in wardrobes and shower room ensuite
Ensuite
2.57m x 0.87m
Tiled shower stall, w.c. and w.h.b.
First Floor
Bedroom 2
4.08m x 4.47m
With built-in wardrobes and shower room ensuite.
Ensuite
4.43m x 1.46m
Tiled shower stall with electric shower, w.c. and w.h.b.
Bedroom 3
5.58m x 3.13m
With built-in wardrobes.
Bathroom
2.53m x 2.12m
With bath, w.c., w.h.b., part tiled walls and tiled floor.
Outside
0.49 hectare/1.21 acre site
Tarmacadamed drive/forecourt
Extensive decking
Detached garage
Services
Mains electricity
Private water supply
Septic tank drainage
OFCH
NOTE: All carpets, curtains, blinds, light fittings and electrical appliances are included in the sale.

