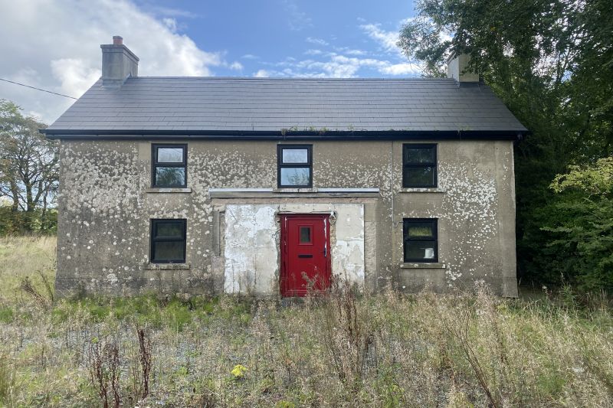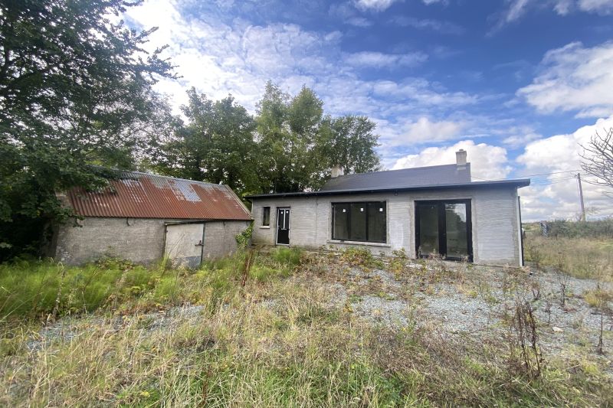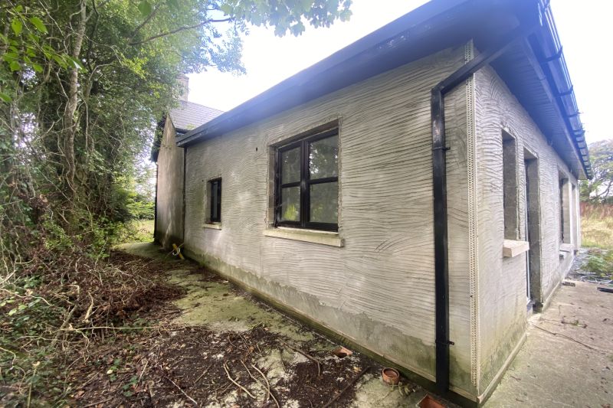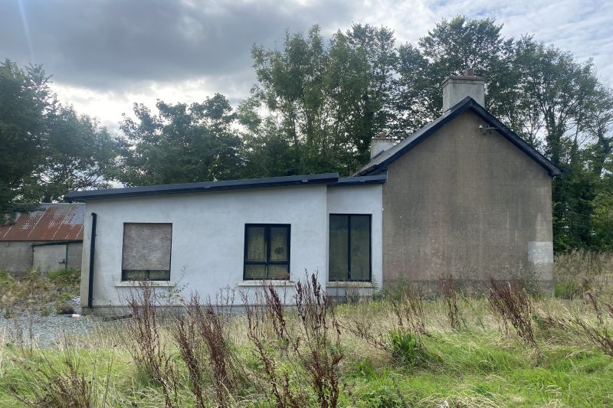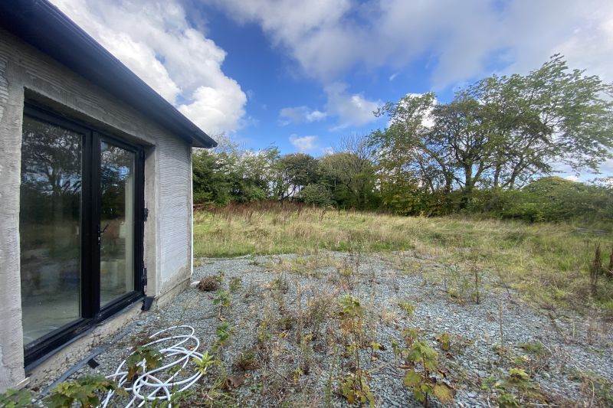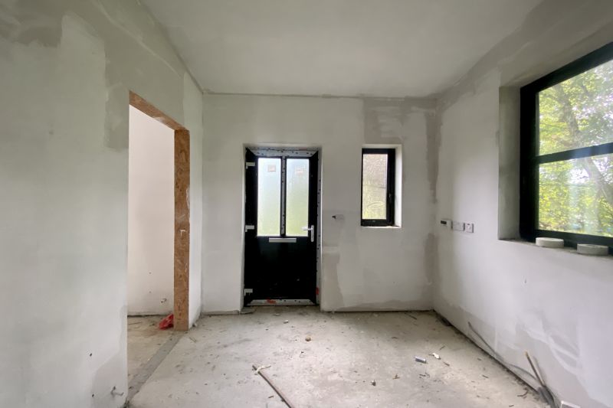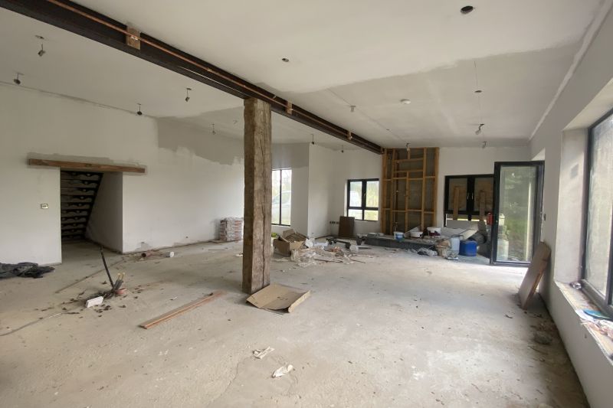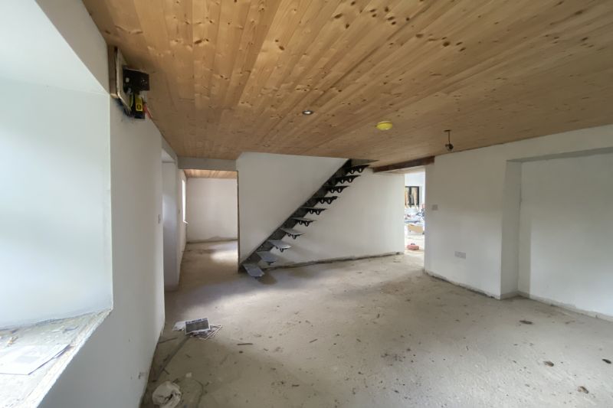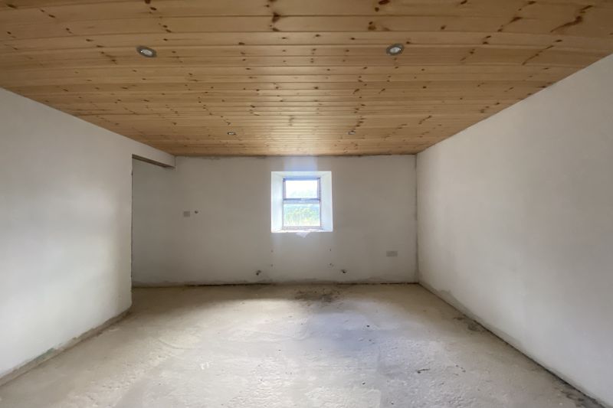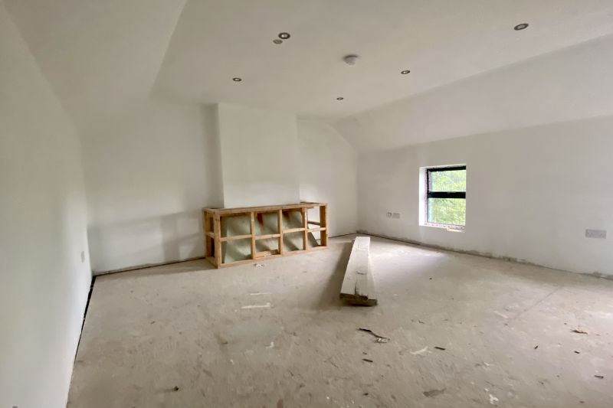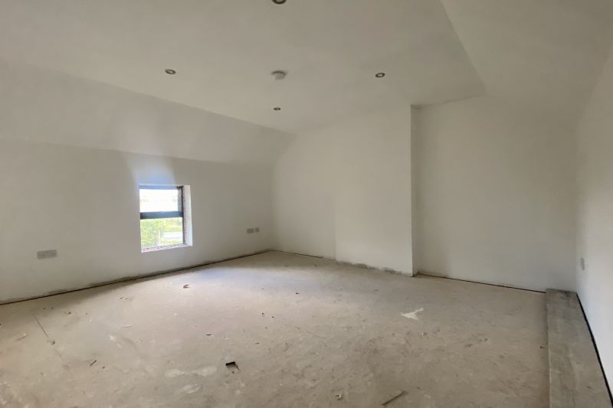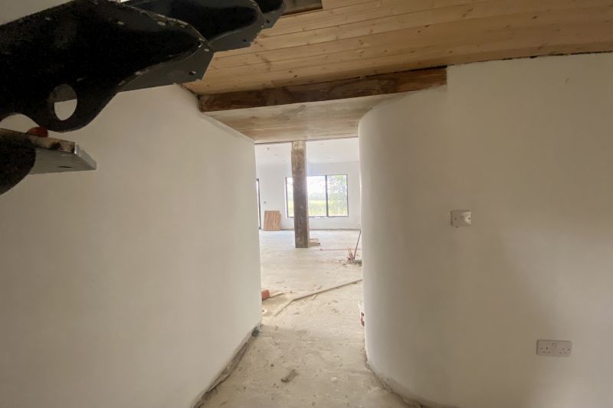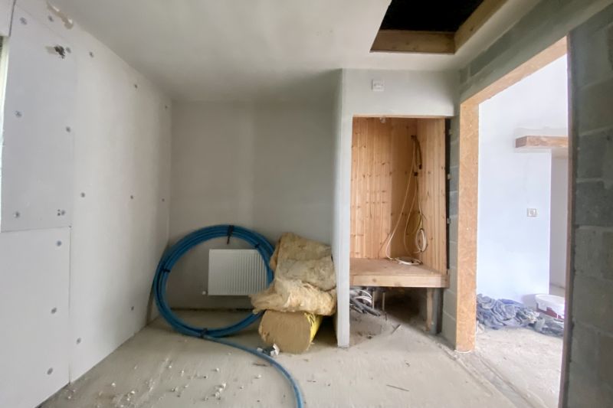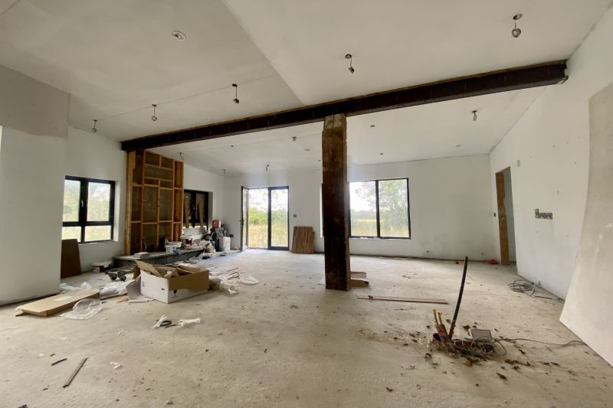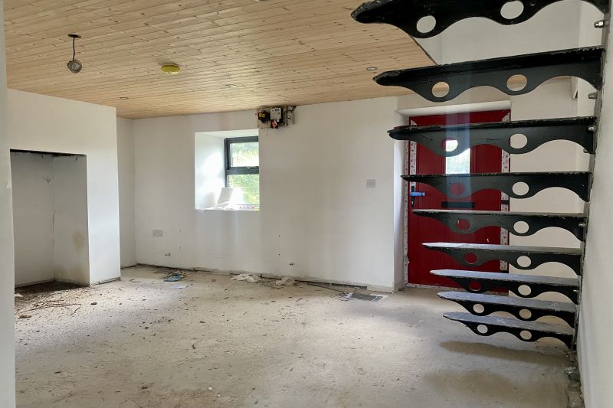The Red Door Cottage presents an opportunity to acquire a home in a most convenient location, approximately 1.6km from south-west of Murrintown Village, where village amenities include a church, primary school, childcare facility, large community centre, children’s playground, take away and a new shop. The Red Door Cottage is in the parish of Piercestown with renowned sporting GAA club St Martins GAA and home to Forth Celtic Football Club. Johnstown Castle estate with wonderful garden walks borders the village. The Forth Mountain Hiking Trails are only 4km away and the sandy beaches of Rosslare Strand is a short 15min drive away.
Murrintown itself is located south-east of Wexford and within approximately 10 minutes’ drive to Wexford town centre. Transport links by bus run several times a day from Kilmore to Wexford town. The property is set back from this local road, L3041, which is a link road routing Murrintown Village to Kilmore Quay.
The Red Door Cottage is a detached dwelling house extending to c. 129 sq.m / c. 1,388 sq.ft, on a site of c. 0.54 acres and comprised within Folio WX51997F. The site is neighbouring a dwelling and agricultural land with sheep grazing.
The accommodation is laid out over two floors, renovated in 2014 with works left incomplete, including an extension of c. 40sq.m and new roof. The property has not been lived in, however ESB connection c. 2019.
We understand the original cottage has been upgraded with pumped insulation. The windows and doors all upgraded to PVC double glazing. The exterior render is of concrete finish, however the render at the rear of the property is unfinished. The septic tank installed in c. 2014 replaced the original tank.
A grant of up to €30,000 is available under the Vacant Property Refurbishment Grant. This is a payment you can get if you are turning a vacant house or building into your permanent home.
Viewing is strictly by prior appointment with the sole selling agents. To arrange a suitable viewing time, contact Wexford Auctioneers, Kehoe & Assoc. at 053 9144393.
| Accommodation | ||
| Entrance/Reception Room | 4.82m x 3.56m | With open fireplace. |
| Bedroom 1 | 3.53m x 3.43m | |
| Kitchen/Dining/
Living Room |
8.94m x 4.17m | Plumbed for back boiler system. French doors to rear garden. |
| Back Utility Space | 3.12m x 2.54m | Door to outside & rear garden. Electric heating source. |
| Family Bathroom | 3.31m x 2.56m | |
| First Floor | ||
| Bedroom 2 | 4.17m x 4.08m | |
| Bedroom 3 | 4.17m x 3.71m |
Services
Mains water
Septic tank (in need of percolation system upgrade)
ESB
Broadband available
The stove is plumbed for back boiler system to all radiators, when fitted.
Outside
Site extending to c. 0.54 acres
Folio: WX51997F
Outbuildings
Ample parking area

