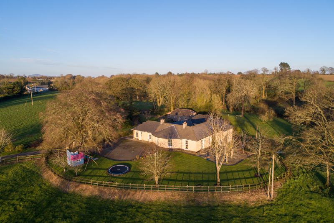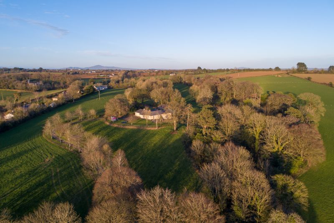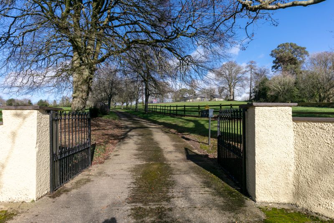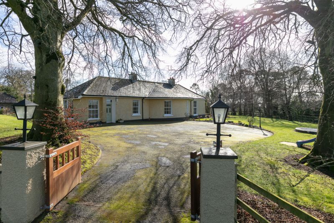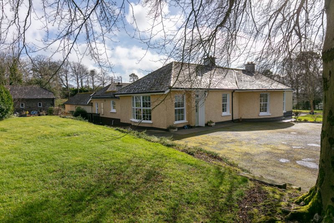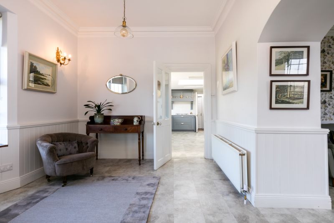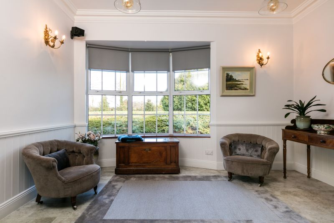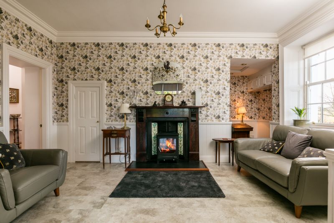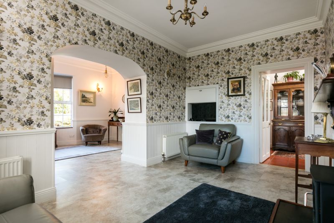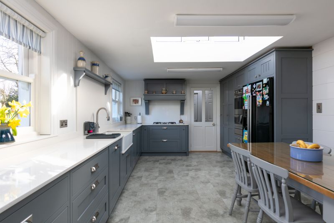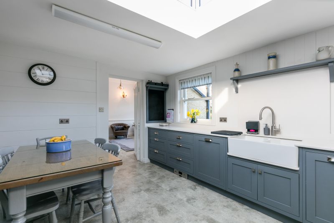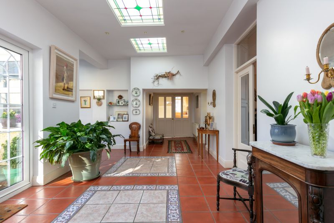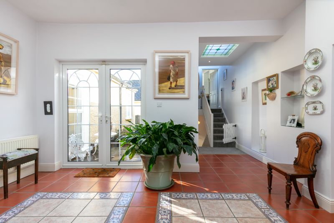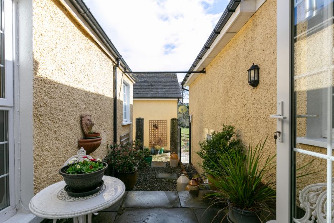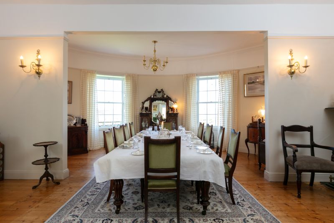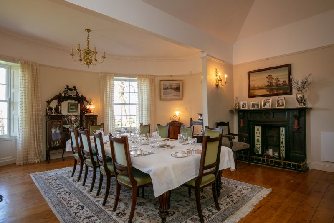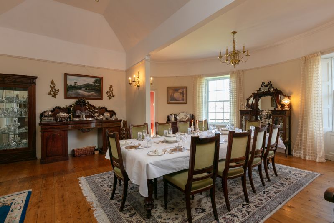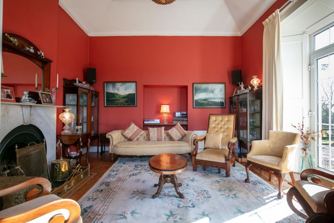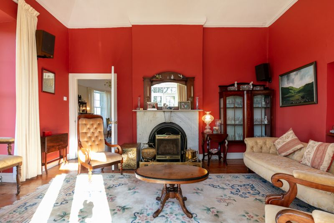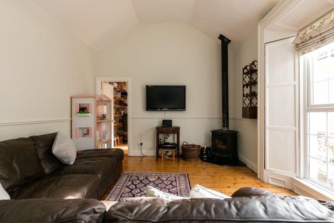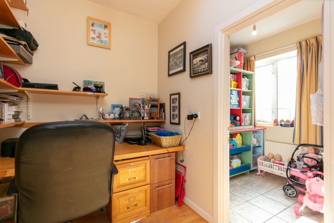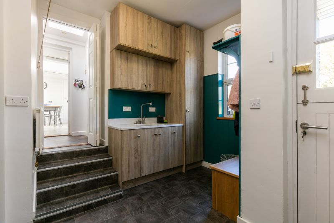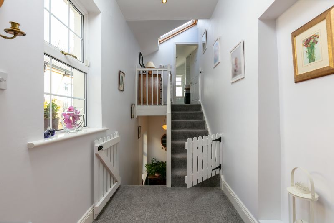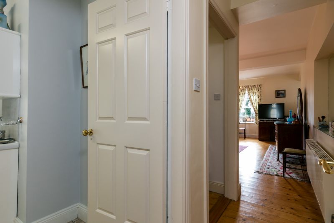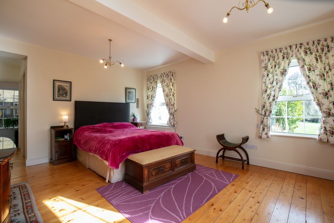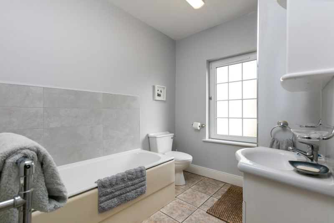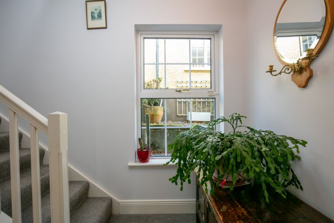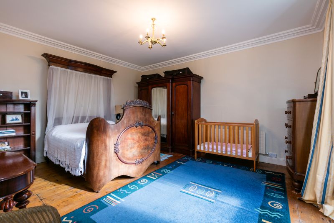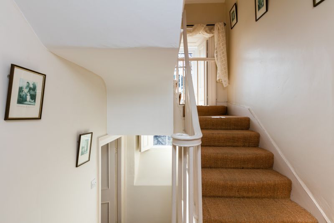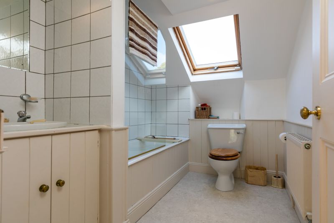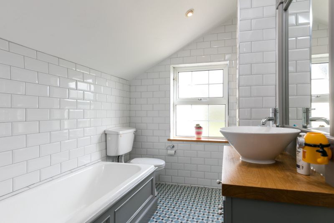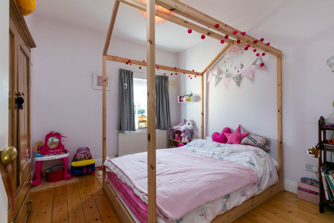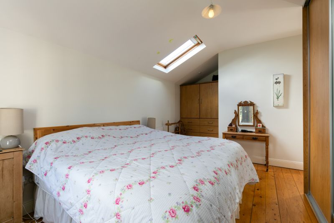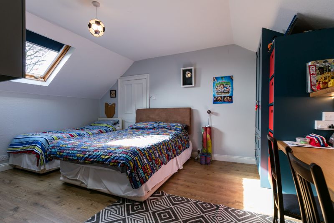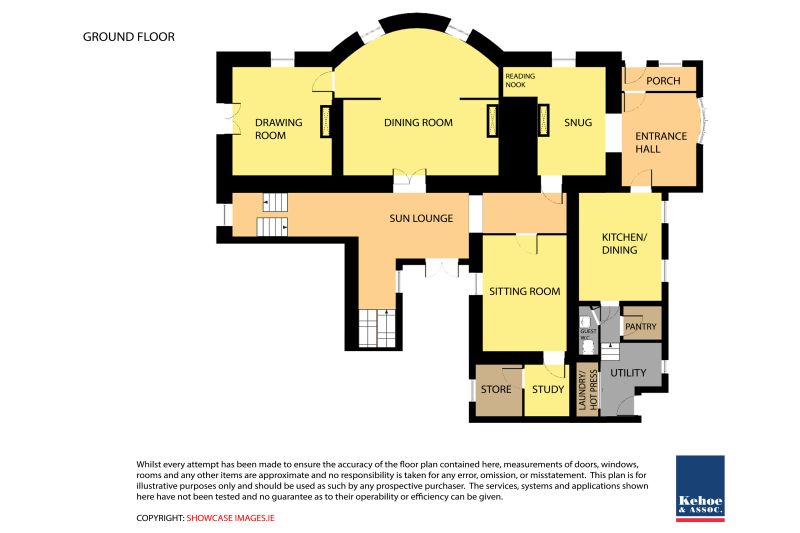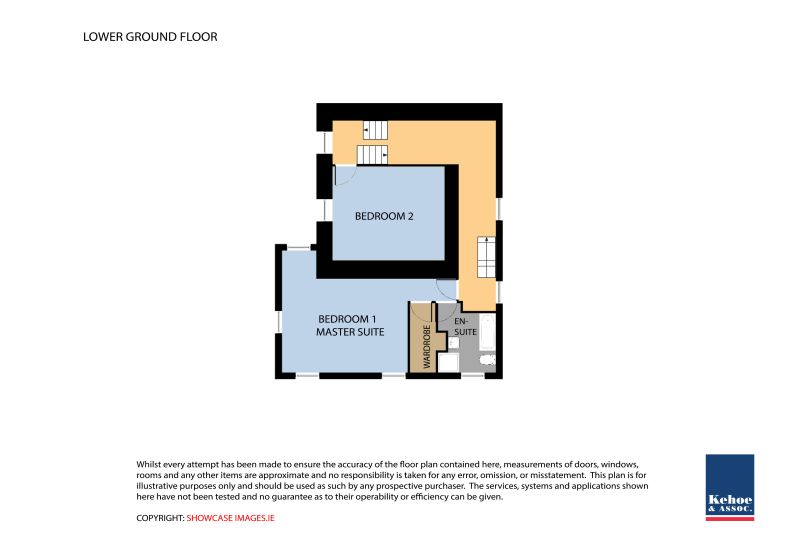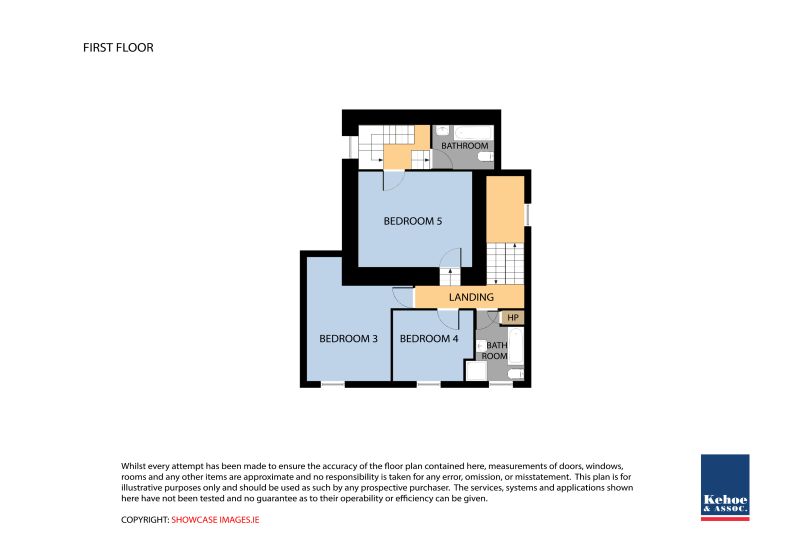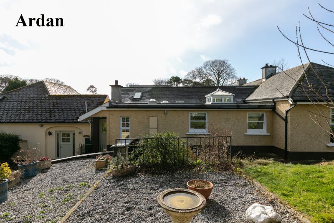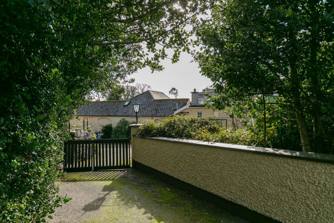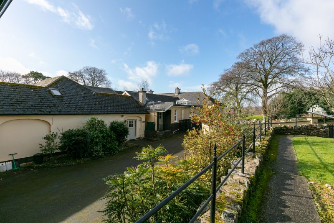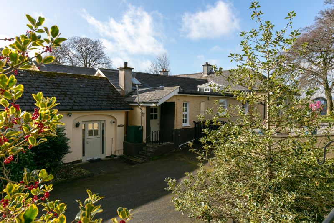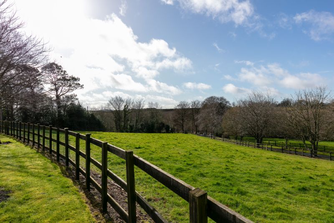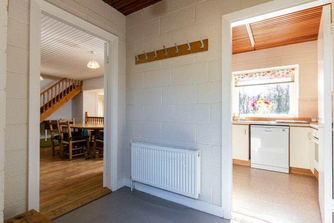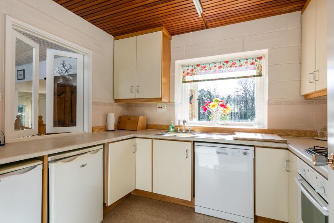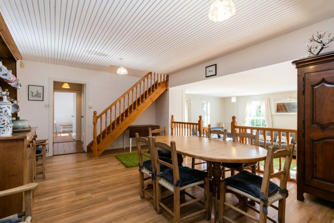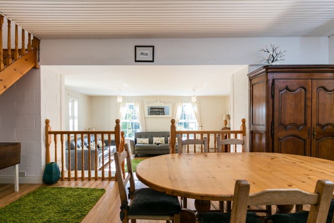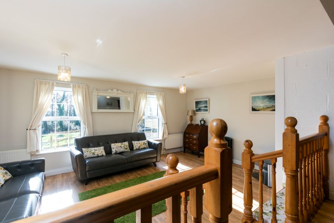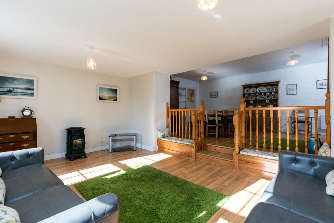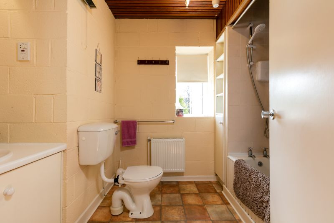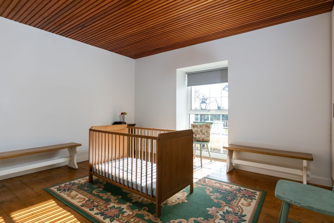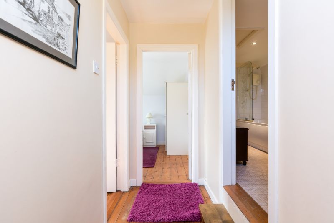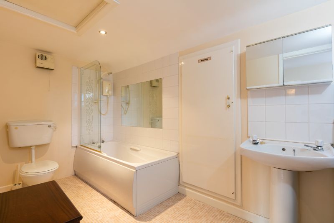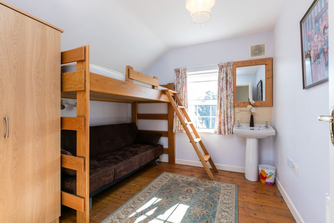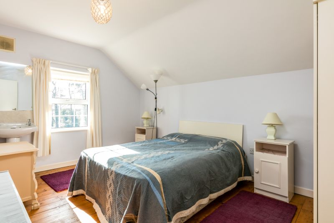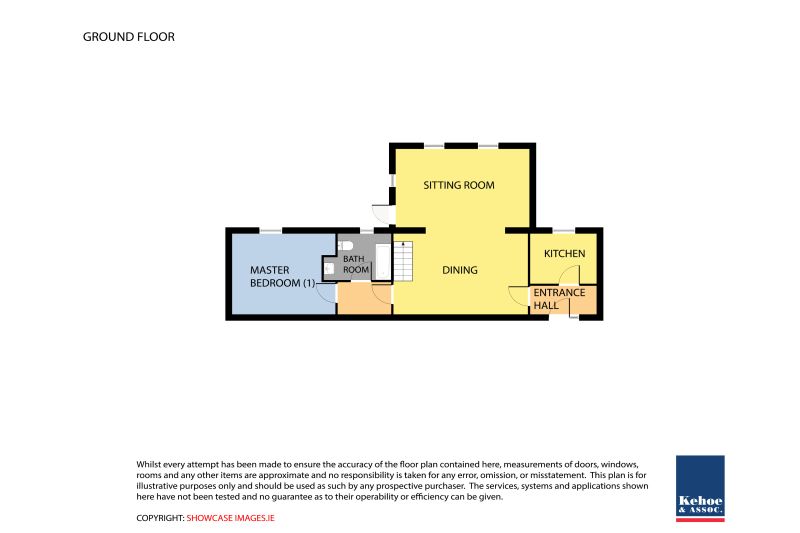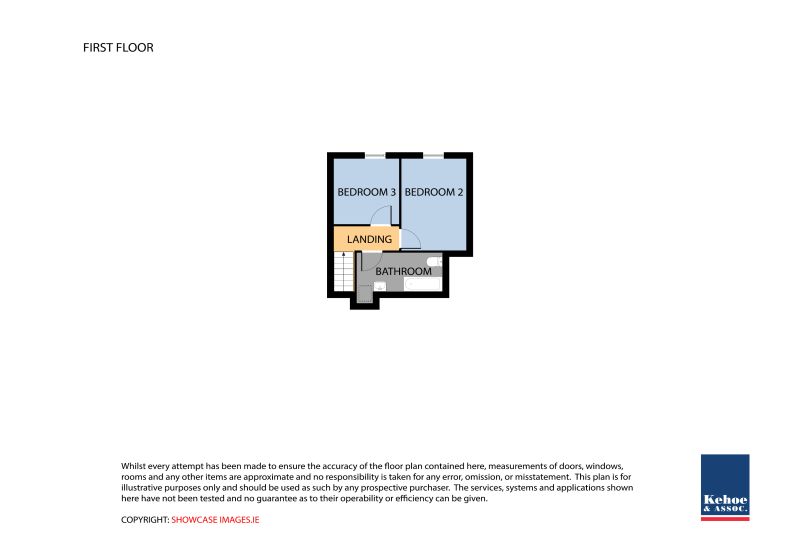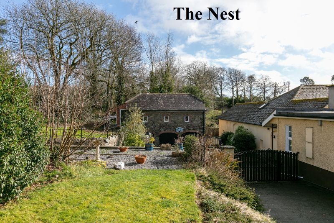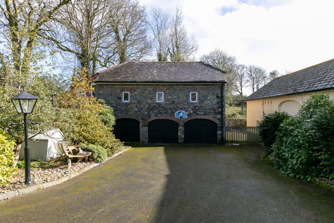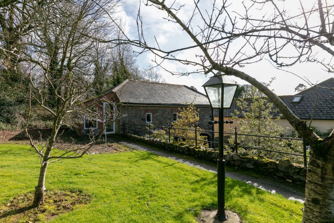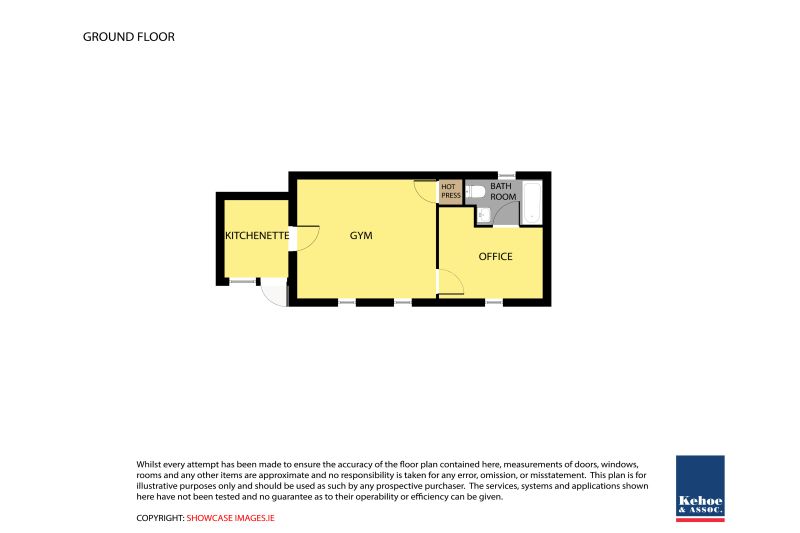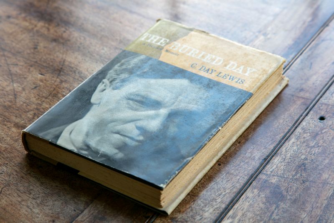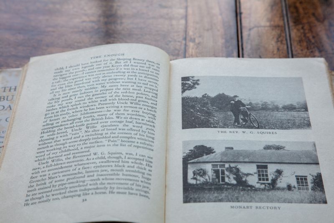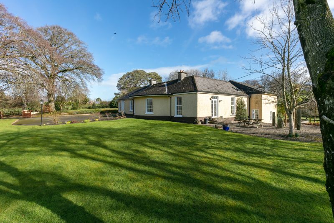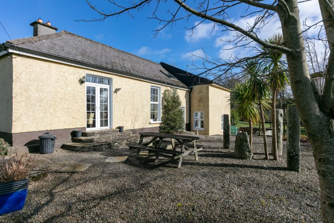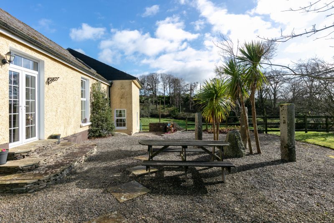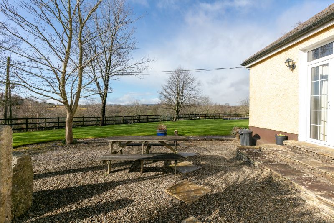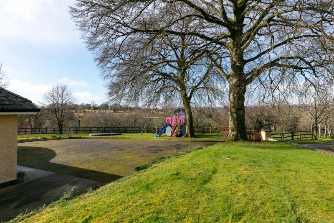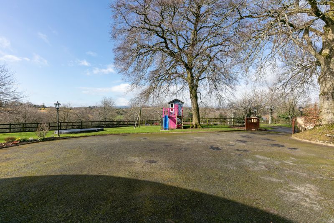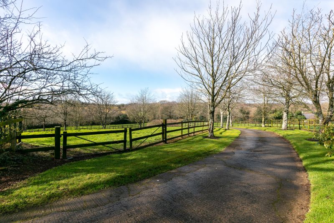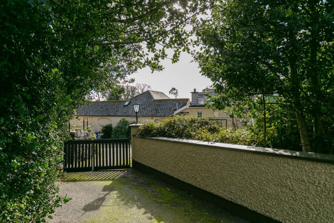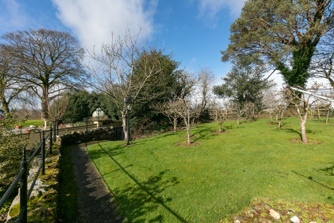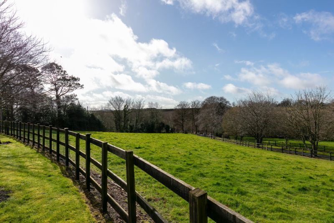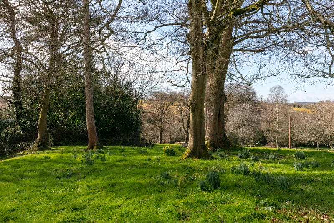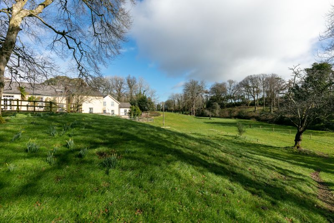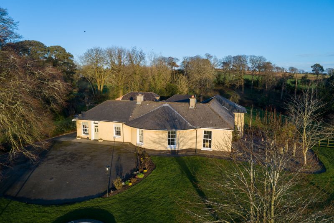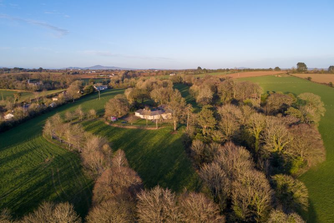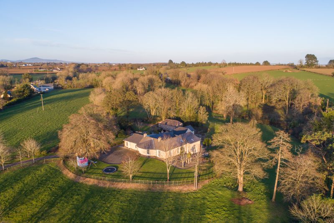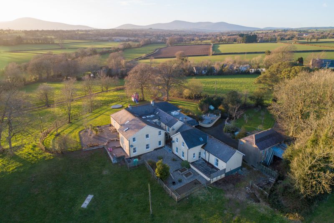A sweeping tree lined avenue leads to this spectacular property set on c. 4 acres amidst the rolling hills of county Wexford just outside the town of Enniscorthy and only a couple of minutes’ drive from the M11. This well-located property is positioned only 10 minutes’ from Enniscorthy Town, 30 minutes’ from Wexford, 40 minute’s from Waterford, 50 minutes’ from Kilkenny and a little over an hour from Dublin City.
The Old Rectory is a charming property that has been lovingly cared for and well maintained over the years. It is tastefully decorated in keeping with the age and character of the house, a keen eye for detail and the taste for quality prevails throughout. Many of the original features have been retained, in particular the grand dining room with its c. 3 meter high ceiling, bow front, picture windows, original cornicing, picture rails and chandeliers. The spectacular drawing room boasts the original 3.7 meter high vaulted ceiling with cornicing, mouldings and antique light fitting. The reception and entertaining space is this home is truly exceptional and fit to host the best of parties. The centre point of the house is the light filled sun lounge that seamlessly marries the old with the new and links the reception rooms with an enclosed sheltered courtyard.
The Old Rectory it is undoubtedly a family home with excellent functional and flexible accommodation. Every room is generously proportioned, flooded with natural light, many with dual aspect windows and all with fabulous views of the gardens and surrounding countryside.
DESCRIPTION: The original house was constructed in the early 1800’s and tastefully extended in the 1980’s with the addition of a new kitchen and utility room, it was extended again in 2001 with the addition of 3 bedrooms and a bathroom. These improvements and modifications were carried out sympathetically and in keeping with the age and character of the property. The end result is an exceptionally spacious, charming and characterful family home. This property is welcoming from the moment you enter the reception hall with cosy snug off to the side, the country style kitchen fitted with handcrafted bespoke units, a pantry and all the necessary modern touches to cater for the needs of a growing family. Bathrooms are modern and fitted with quality sanitary ware and tiling. Generously proportioned bedrooms and an ample supply of bathrooms will cater well for the comfort of the entire family.
LOCALITY: This is a peaceful scenic location steeped in history and natural beauty. There is a wealth of natural beauty spots to explore including Kiltealy Forest Walk, Vinegar Hill, Cullentra, Ballycrystal, Borodale fishing and forest walk, Bree Hill, and the beautiful Slaney River Walk from the promenade in Enniscorthy Town to name but a few. There is also an endless choice of sporting clubs and leisure activities to entertain every member of the family. Only 5 km from the local primary school at Marshalstown and secondary schools in Enniscorthy Town.
GARDENS: The house and surrounding gardens sit almost at the centre point within this c. 4 acre property. Approached by a sweeping tree lined avenue with extensive forecourt finished in tarmacadam. Woodland style gardens with well-maintained lawns, a lovely collection of mature native trees and shrubs, productive orchard and plenty of space for a kitchen garden. Enclosed courtyard and several patio areas. The avenue splits at the entrance to the house offering separate access to Ardan and The Nest. There is an enclosed tarmacadamed yard to the rear which forms an easy link between all three residences. The balance of the land is currently laid out in grass paddocks sufficient to sustain the family pony.
| ACCOMMODATION | ||
| Entrance Porch | 3.19m x 1.05m | |
| Entrance Hallway | 4.20m x 3.20m | Arch through to the snug, bow window |
| Kitchen | 5.13m x 3.53m | Excellent range of built-in handmade bespoke units, double bowl Belfast sink, gas hob, extractor, double oven, American fridge freezer, larder press, dishwasher, pull-out bin storage, sweepovac, timber panelling on walls, atrium roof light. |
| Lobby | 1.75m x 1.19m | |
| Pantry | 1.75m x 1.46m | Off lobby, fully shelved. |
| Toilet | 2.16m x 0.87m | With w.c. and w.h.b. |
| Utility Room | 3.17m x 2.67m | Excellent range of built-in storage presses, ceramic sink unit, laundry press, plumbing for washing machine, space for tumble dryer, built-in shelving, hotpress storage space, heating controls, half door to outside |
| Snug | 4.93m x 2.91m | Feature fireplace, solid fuel stove, closet, reading nook. |
| Reading Nook | 1.48m x 1.30m | Built-in bookshelves. |
| Sun Lounge | 8.58m x 3.17m | Tiled floor, double doors to dining room, double doors to annex, French doors to enclosed courtyard, stained glass rooflights. |
| Sitting Room | 5.17m x 3.64m | Solid fuel stove, built-in storage, timber floor, picture window looking out onto the courtyard |
| Office | 2.36m x 1.95m | Built-in desk and shelving, laminate flooring. |
| Storage Room | 2.23m x 1.98m | Fully tiled floor, plumbing for w.h.b. & w.c. |
| Dining Room | 6.76m x 6.55m | Impressive bow fronted dining room, picture windows, built-in display cabinet, feature fireplace (not working), original picture rail, cornicing, chandeliers, wall lights, door to sitting room. 3 meter ceiling height. |
| Drawing room | 4.86m x 4.22m | Feature marble open fireplace, original vaulted ceiling with a cornice, mouldings, antique light fitting, built-in shelving, French doors to outside. Ceiling height 3.72m |
| Lower Ground Floor | ||
| Bedroom 1 – Master Bedroom Suite | 5.30m x 4.19m | Timber floor, windows on all three sides, fabulous views of the garden. |
| Dressing Room/
Walk-in Wardrobe |
3.14m x 1.13m | Timber floor, fully fitted with shelving and hanging space. |
| Bathroom | 2.60m x 2.03m | Tiled floor, part tiled walls, shower stall, bath, w.c., vanity w.h.b., heated towel rail. |
| Bedroom 2 | 4.24m x 4.89m | Timber floor, brass chandelier, coving, picture window overlooking the garden |
| First Floor | ||
| Landing | 4.64m x 0.92m | |
| Bathroom | 3.34m x 1.91m | Tiled floor, part tiled walls, shower stall, bath, w.c., vanity w.h.b., heated towel rail, hotpress with dual immersion. |
| Bedroom 3 | 4.37m x 3.48m | Timber floor, excellent range of built-in wardrobes. |
| Bedroom 4 | 3.35m x 2.95m | Timber floor. |
| Bathroom | 2.60m x 1.98m | Part wainscotting, part tiled walls, bath, shower mixer taps, w.c., vanity w.h.b. |
| Bedroom 5 | 4.90m x 4.29m | Laminate floor, built-in study desk and shelving, door through to annex. |
| Total floor Area: c. 278.70m / c. 3,000 sq.ft. | ||
‘Ardan’ – an original coach house tastefully converted into a 3 bedroomed granny flat with its own private courtyard
| ACCOMMODATION | ||
| Entrance through half door | ||
| Entrance Porch/
Utility Room |
2.47m x 1.57m | Excellent range of built-in storage, gas boiler, plumbing for washing machine and tumble dryer. |
| Kitchen | 2.86m x 2.30m | Built-in floor and eye level units, gas hob, electric oven, plumbing for dishwasher, part tiled walls, picture window overlooking the garden and serving hatch through to dining room. |
| Dining Room | 5.87m x 3.86m | Laminate flooring, stairs to first floor and steps down to Living Room. |
| Living Room | 5.86m x 4.08m | Laminate flooring, built-in seating off either side of steps, door to enclosed courtyard, nice garden views from windows. |
| Inner Hallway | 2.26m x 1.04m | Hotpress, dual immersion and extensive storage. |
| Bathroom | 2.13m x 2.28m | Bath with electric shower overhead, w.c., vanity w.h.b., built-in shelving. |
| Bedroom 1 | 4.36m x 3.51m | Timber flooring, built-in wardrobe, picture window overlooking garden. |
| First Floor | ||
| Bathroom | 3.74m x 1.78m | Bath with power shower overhead, w.c., w.h.b., part tiled walls and storage press. |
| Bedroom 2 | 4.22m x 2.86m | Timber flooring and w.c. |
| Bedroom 3 | 2.98m x 2.80m | Timber flooring. |
| Total Floor Area: c. 90.74 sq.m. / c. 974 sq.ft. | ||
‘The Nest’ – Once a very stylish pigeon loft with useful storage sheds below has been converted to provide an independent gym/office suite with kitchenette, shower room and high-speed fibre broadband.
| ACCOMMODATION | ||
| Kitchenette | 5.00m x 2.10m | Built-in floor and eye level units, stainless steel sink unit, plumbing for washing machine, integrated hob, extractor and oven, gas central heating. |
| Gym | 4.64m x 4.25m | Timber flooring, stoage closet, vaulted timber ceiling. |
| Office | 3.51m x 2.53m | Timber flooring. |
| Bathroom | 2.59m x 1.58m | Timber flooring, bath with power shower overhead, vanity w.h.b., w.c. |
| Total Floor Area: c. 46.72 sq.m. / c. 503 sq.ft. | ||
HISTORY: The core of the house was built in the 18th century as a Rectory for the Church of Ireland. Various Rectors resided in the property including the Rev. Chancellor William Goldsmith Squires. The Old Rectory held special memories for Cecil Day Lewis, a former professor of poetry at Oxford and Poet Laureate. It is recorded in his book ‘The Buried Day’ that as a young boy he loved to spend holidays with his Uncle Willie (Rev. Squires) and his beloved aunts Alice and Florrie. Cecil Day Lewis returned to Monart in the summer of 1924 and became engaged to Mary King, who travelled from London to holiday with him. In his poem ‘Golden Age’ he refers to The Old Rectory as the ‘land of milk and honey’. Cecil Day Lewis is father of the actor Sir Daniel Day Lewis and Tamasin Day Lewis, English Television Chef, Food Critic and Writer.
The house was sold when a new Rectory was built and was refurbished by the new owners the Leech family. The house was then purchased by Mr Richardson who had retired to Ireland after a career in Hong King. On his death the house was purchased by the Conlon Family and in turn sold John Walsh in the early eighties. Various extensions have been added to the house over the years with lots of history, character and memories along the way.
Services
Mains electricity
Private water supply
Septic tank drainage
OFCH in the main house
GFCH in Ardan and The Nest
Fibre Broadband
Outside
c. 4 acre site
Mature woodland setting
Tarmacadam avenue, forecourt and rear yard.
Paved and gravelled patio areas
Orchard and grass paddocks
Useful outbuildings/storage sheds
| Please Note: The sale is inclusive of all curtains, blinds, light fittings, dishwasher, gas hob, extractor, double oven with warming drawer and fridge freezer in The Old Rectory. All curtains, blinds, light fittings, hob, oven, extractor, fridge, dishwasher and washing machine in Ardan. Hob, oven, extractor and fridge in The Nest. The Quoker tap in the kitchen, timber gates at the top of the avenue, playhouse and trampoline are expressly excluded from the sale.
|
Building Energy Rating (BER):
|

