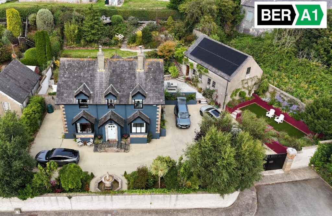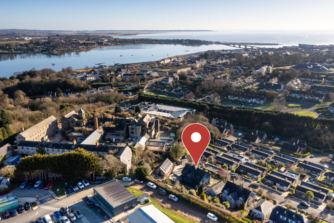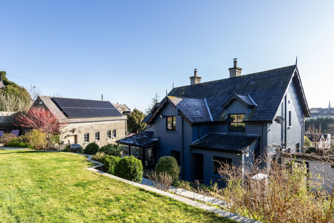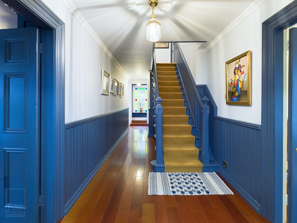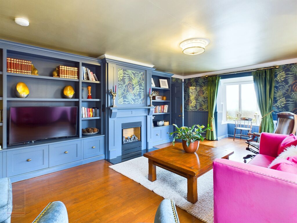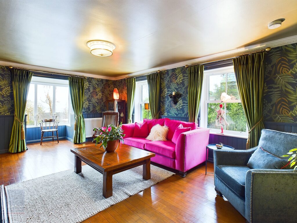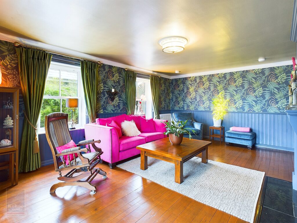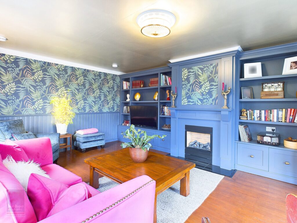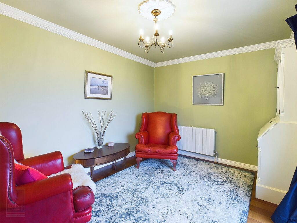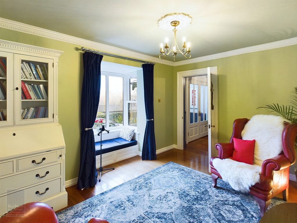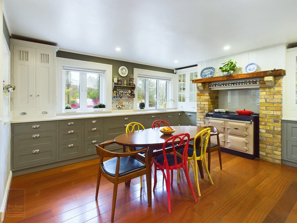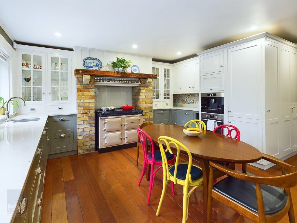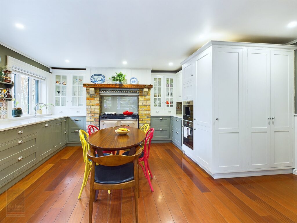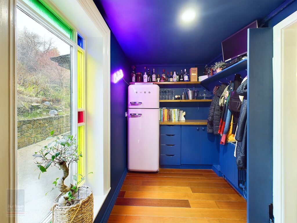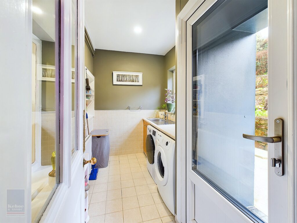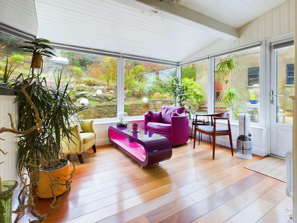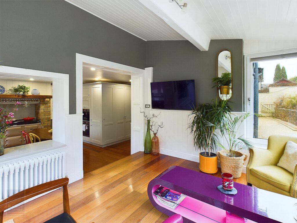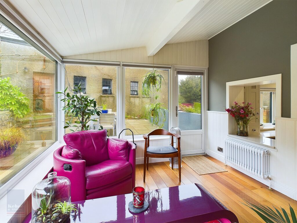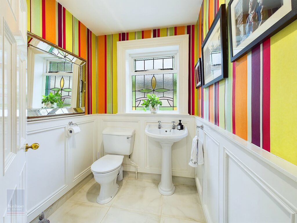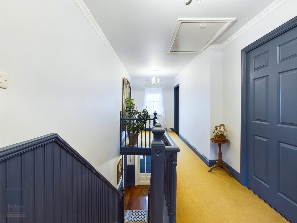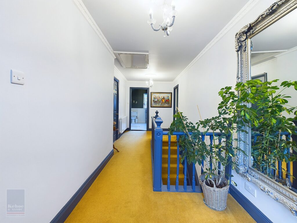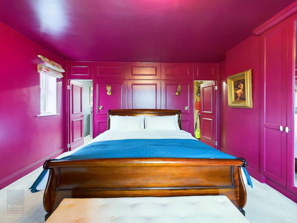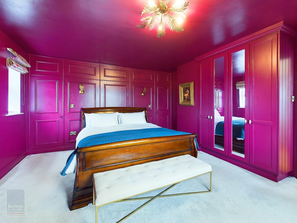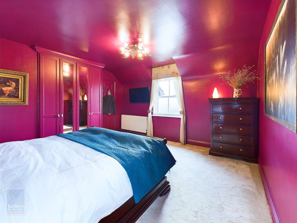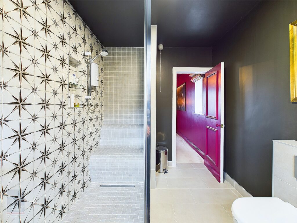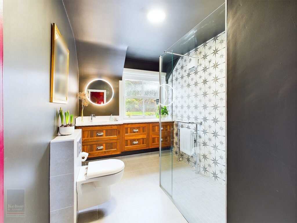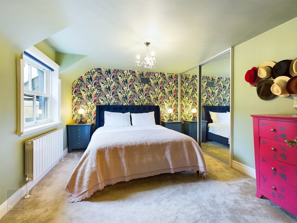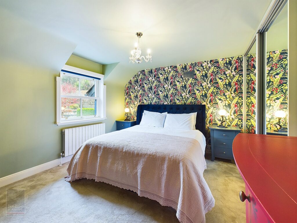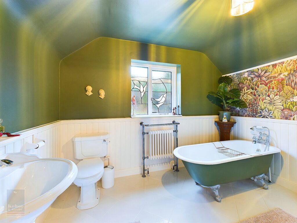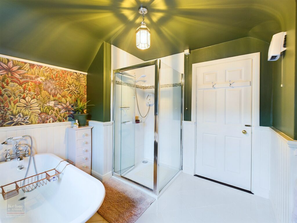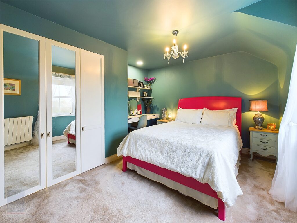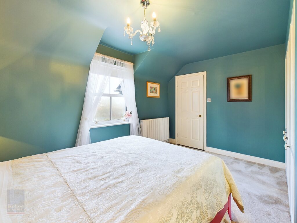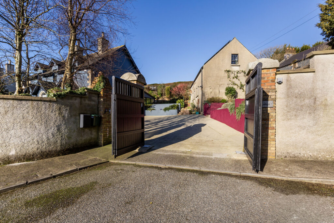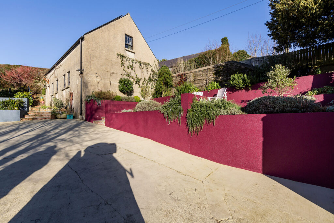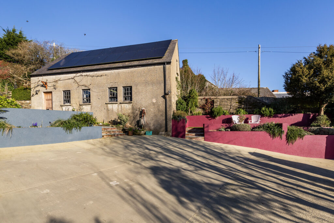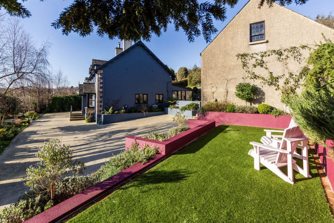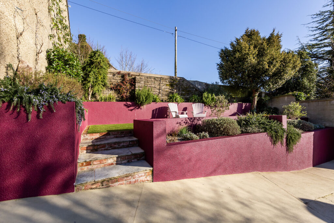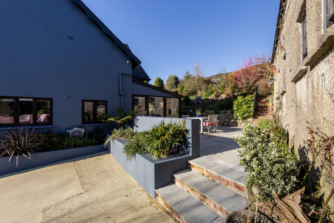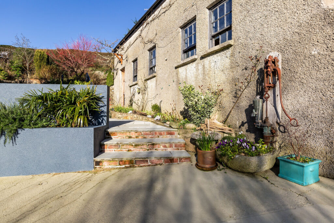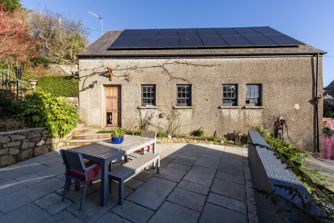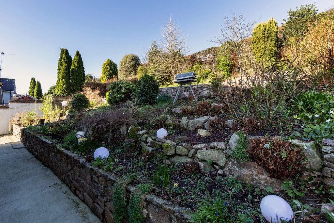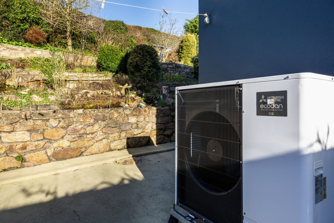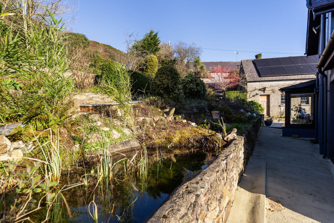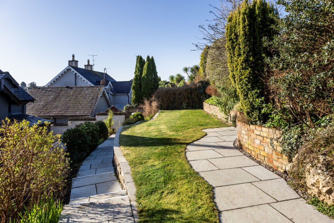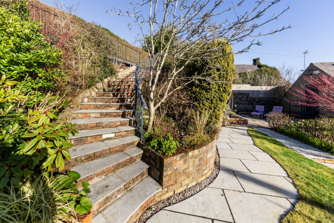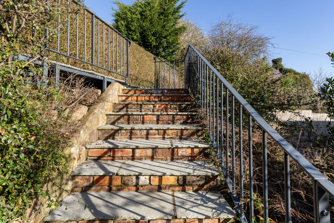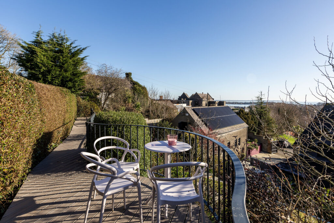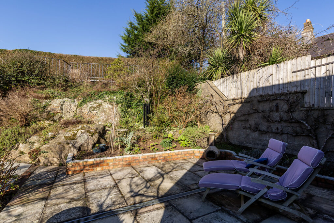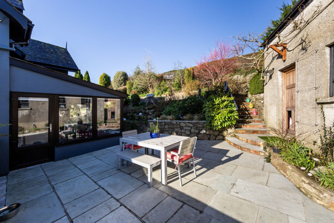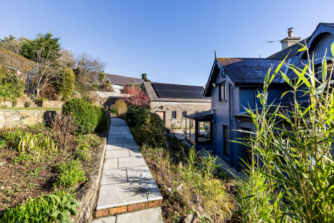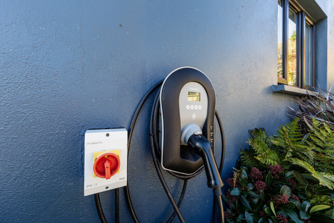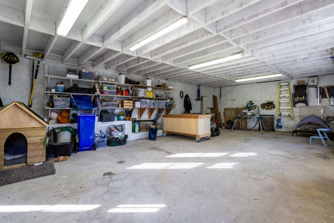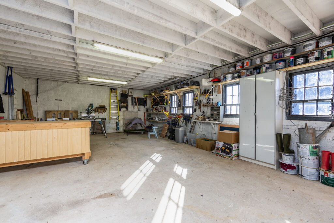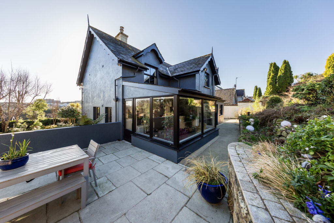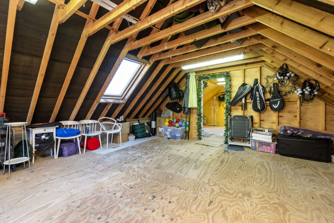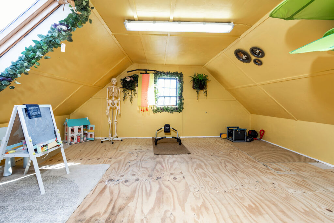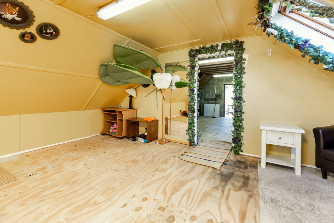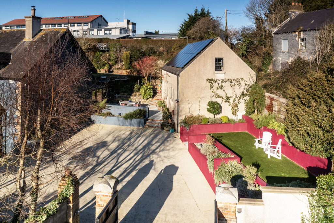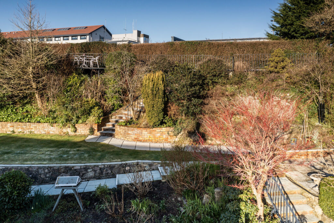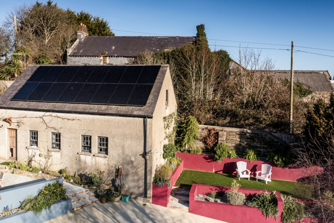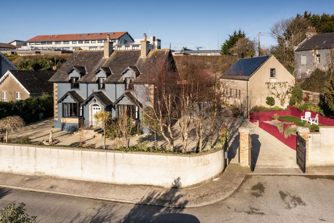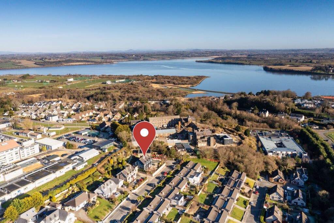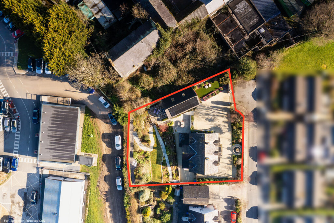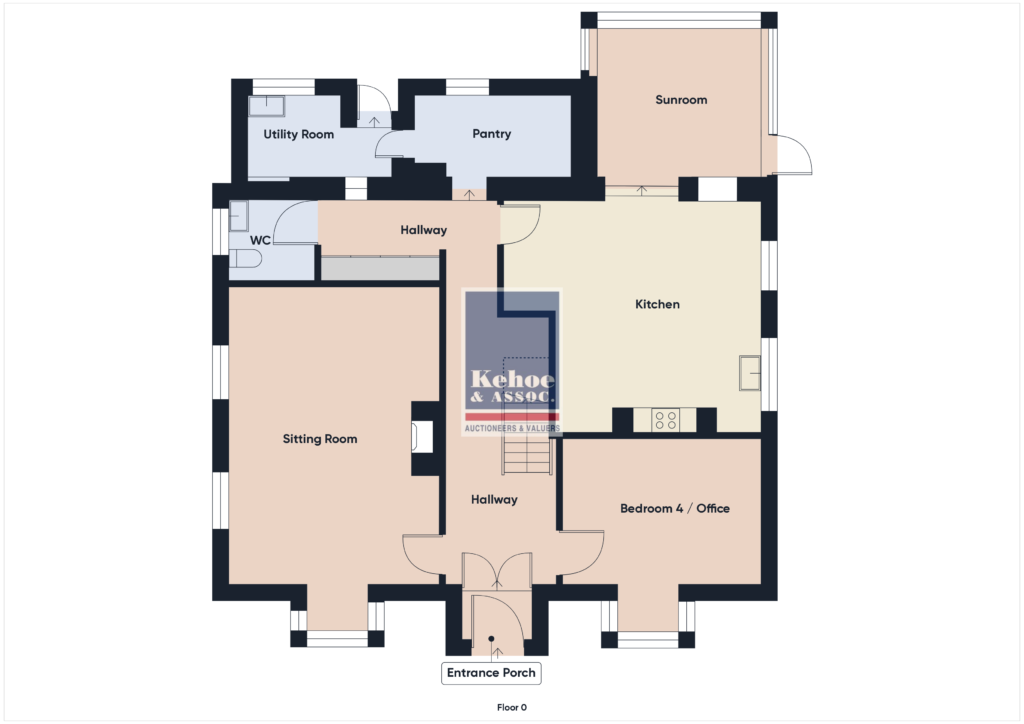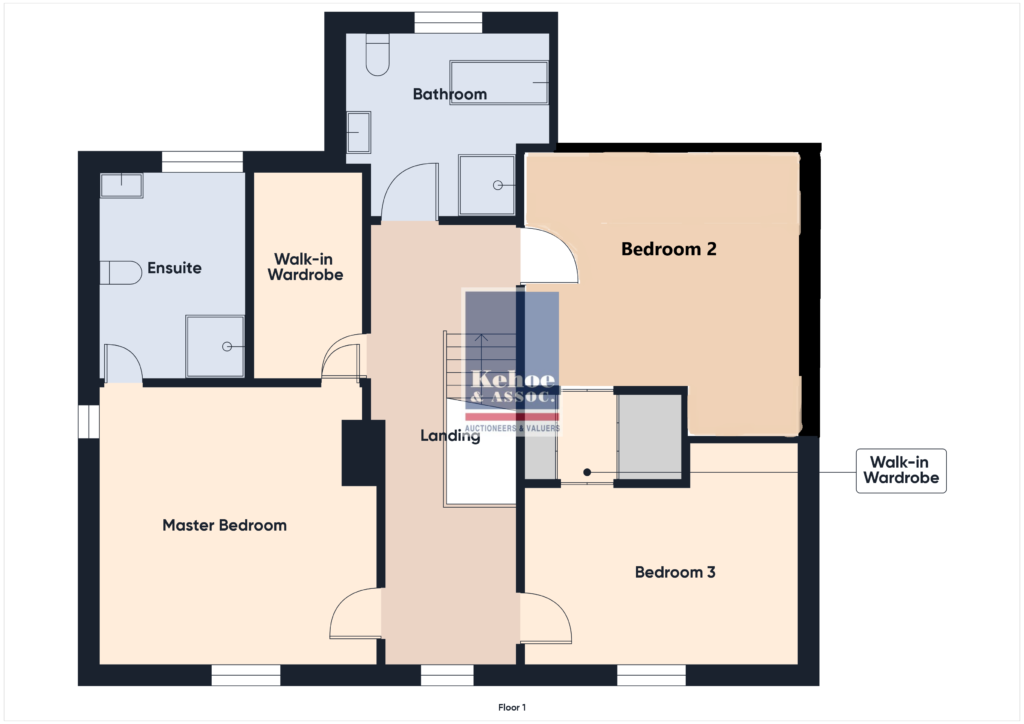A truly exceptional home offering space, privacy, and stunning views.
The Lodge at Glenbrook is a remarkable detached family home, finished to an impeccable standard and boasting an A1 BER rating, making it one of the most energy-efficient homes on the market. This is a property where luxury meets practicality, offering an unrivaled combination of space, privacy, and breathtaking views
One of the standout features of this remarkable family home is its complete privacy. Set on a large, secluded site, the property is entered via electronic gates with well established boundaries, ensuring a peaceful and private living environment. Despite its town location, the home enjoys a tranquil and sheltered setting, offering all the benefits of a countryside retreat while still being within easy reach of all amenities in Wexford Town.
Positioned on elevated ground, The Lodge commands stunning panoramic views over Wexford Town and the Slaney Estuary. Whether enjoying a morning coffee on the patio or watching the sun set over the river, the outlook from this property is nothing short of spectacular.
Internally, The Lodge has been designed to offer flexibility to suit modern family life. The accommodation is bright, airy, and finished to exacting standards, with high-quality materials and stylish finishes throughout. There are four generous bedrooms, offering ample space for family and guests. A versatile layout, allowing for different configurations to suit changing needs. A beautifully appointed living area, perfect for both everyday comfort and entertaining. High-spec insulation and energy-efficient features, ensuring year-round warmth and cost-effective living.
Externally, The Lodge continues to impress. A key feature of the property is the large detached workshop, extending to approximately 120 square metres. This substantial and versatile space is ideal for a variety of uses, whether for a business, hobbies, additional storage, or even further development potential. The first floor of the outbuilding offers additional space that can be adapted to various uses, whether as a home office, playroom, or additional living area, adding to the home complete flexibility. For those with a focus on health and wellness, the home also features a dedicated gym space, allowing you to stay active in the comfort of your own home.
The Lodge at Glenbrook is a rare opportunity to acquire a home that offers total privacy, exceptional energy efficiency, and an unbeatable setting. With its flexible living spaces, large workshop, home gym, and breathtaking views, this is a property that caters to a wide range of lifestyle needs while offering the very best in modern, high-end living.
All in all this is a remarkable home and we are delighted introduce The Lodge to the market. If you are searching for homes in Wexford for sale don’t miss this opportunity.
Viewing is highly recommended to fully appreciate all that this incredible home has to offer. Contact Kehoe & Associates today to arrange an appointment.
CLICK HERE FOR VIRTUAL TOUR
| Accommodation | ||
| Entrance Porch | 1.56m x 1.31m | With Solid timber floor. |
| Entrance Hallway | 7.86m x 2.29m | With feature handmade timber staircase, solid timber floor, wainscotting and light fittings. |
| Hotpress / Storage Area | With 200L insulated immersion. | |
| Sitting Room | 6.10m x 4.40m | With feature fireplace with Dimplex Optimist electric inset and extensive fitted cabinets, ceiling coving & centrepiece, wainscotting, bay window to front and solid timber floors. |
| Bedroom 4 / Office | With ceiling coving & centrepiece, bay window with window seat and solid timber floor. | |
| Kitchen / Dining Room | 5.32m x 4.78m (max) | With extensive bespoke high quality fully fitted kitchen, under-mounted bowl & ½ sink, with marble worktops and splashbacks, Quooker tap, feature electric Aga cooker including induction hob & extractor fan, Samsung microwave / convection oven, oven, built -in Bosch coffee machine, integrated fridge freezer, AEG oven, integrated bins solid timber floor, motorised blinds and archway leading to: |
| Sunroom | 3.73mx 3.31m | With solid timber floor. motorised blinds, marble sills, light fittings and door to extensive patio area. |
| Butler’s Pantry | 3.30m x 2.01m | Solid timber floor, stained glass window, pink Smeg fridge freezer, storage units, shelving and hanging space. |
| Utility Room | 2.75m x 1.81m (average) | With fitted units, washing machine, dryer, stainless steel sink unit and tiled splashback. |
| Rear Hallway | 2.57m x 1.15m | With extensive storage. |
| Guest W.C. | 1.84m x 1.56m | With vintage w.c. & w.h.b., stained glass window and panelling. |
| Staircase to first floor | ||
| Large Landing Area | 7.00m x 3.00m (average) | With wainscotting, wool carpet and runner. |
| Master Bedroom Suite | 7.85m x 4.17m
|
Carpet floor, down up blinds and curtains, wall lights, ensuite and dressing room. |
| Ensuite | With walk-in shower with glass wall, high quality sanitary ware, curved Jacko-board seating, wall mounted solid walnut storage unit with undercounter sink, back lit wall mirror, heated towel rail, wall heater and walnut fitted units. | |
| Dressing Room | With extensive fitted wardrobes and heated towel rail. | |
| Bedroom 2 | 4.23m x 4.28m (max) | With carpet floor, fitted desk/vanity unit extensive walk-in wardrobe. |
| Bedroom 3 | 4.38m x 3.57m | With carpet floor and large slide robes. |
| Family Bathroom | 3.29m x 3.02m | With vintage w.c., w.h.b., free standing cast iron claw leg bath with shower mixer taps, separate tiled shower stall with triton power shower, wall heater, tiled floor, stained glass window and high quality timber panelling around. |
|
Total Floor Area: c. 210 sq.m. (c. 2,260 sq.ft.)
|
||
| Workshop / Home Gym / Multi-Purpose Building | Extending to c. 120 sq.m. and set out over 2 flors with workshop at ground floor level and home gym at first floor. | |
Outside
Extensive patio area
Mature shrubbery
Ample parking
Electric gates
Workshop
Home gym
Private site
ABB & Zappi car chargers
Services
Mains water
Mains drainage
ESB
Air to water heating system
Broadband
NOTE: Following items are included in the sale: All carpets, curtains, blinds, light fittings and electric appliances including Aga, fridge freezer, coffee machine, microwave, washing machine, dryer and fridge in the pantry.

