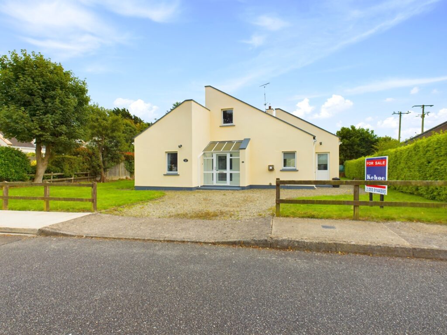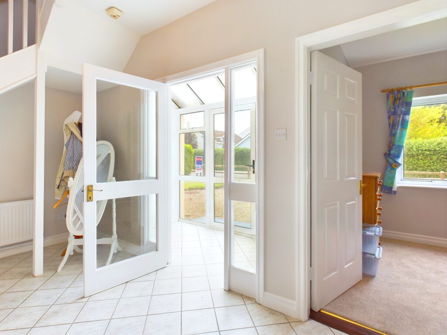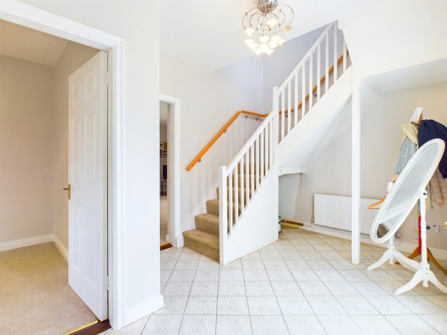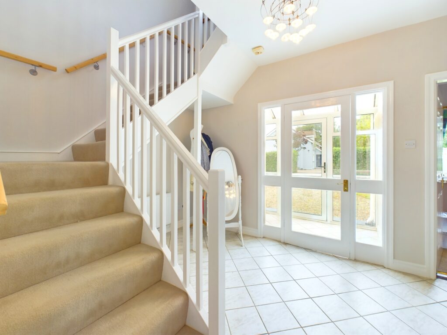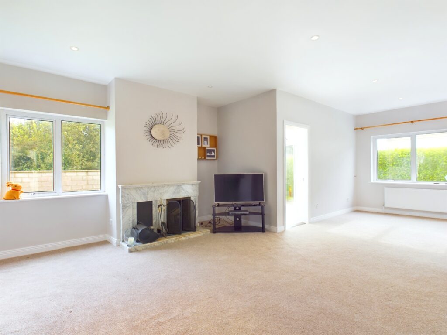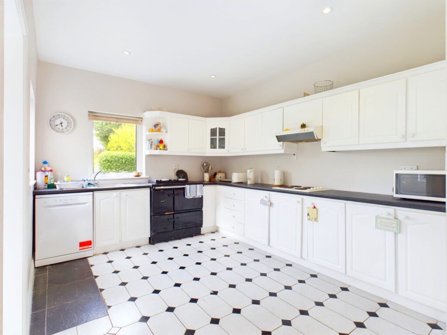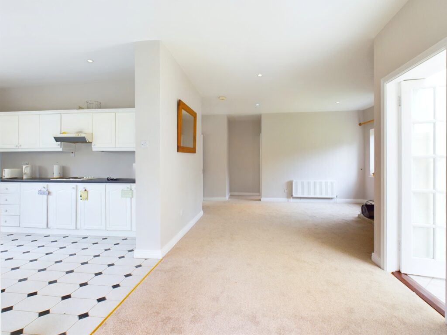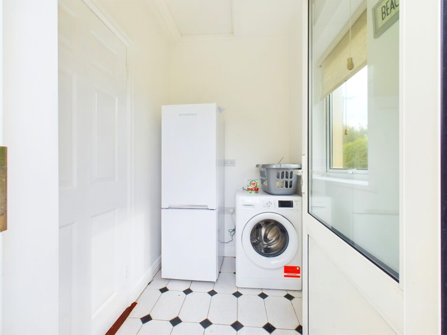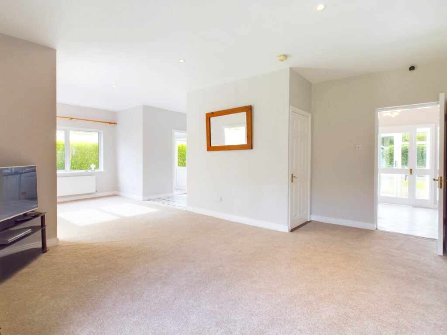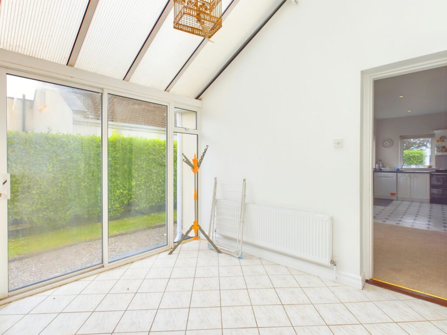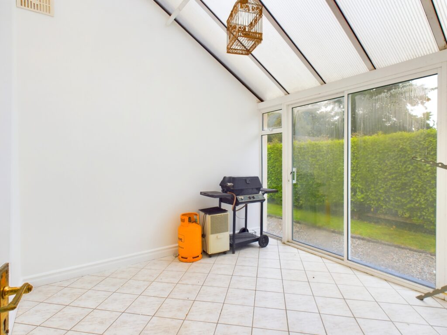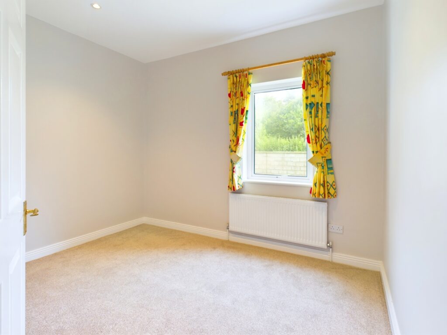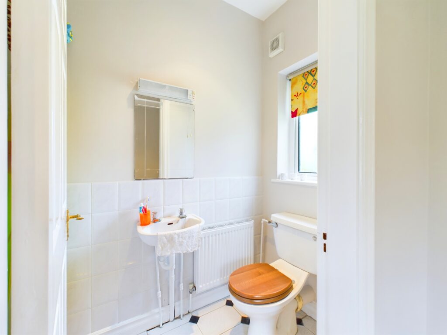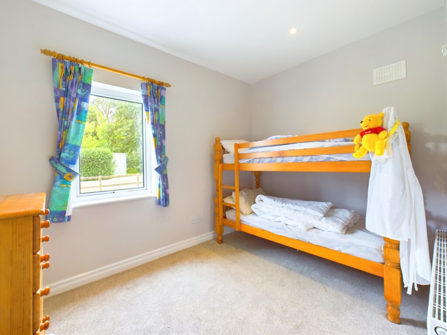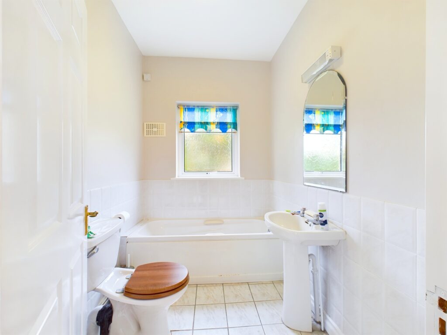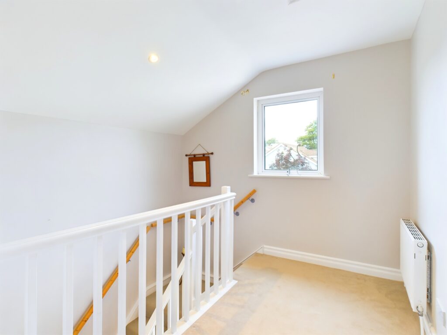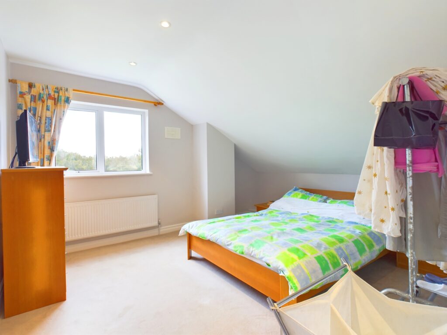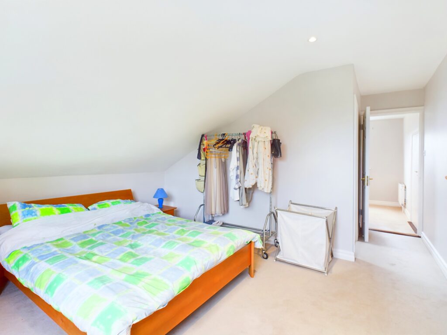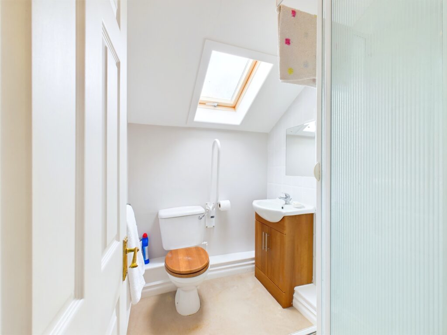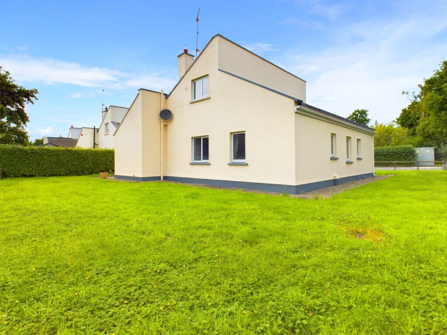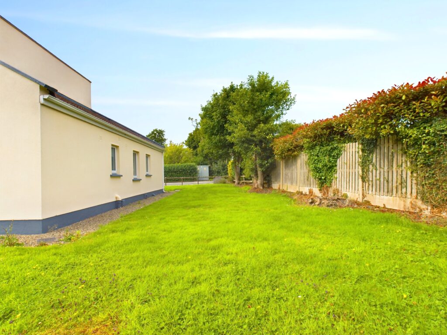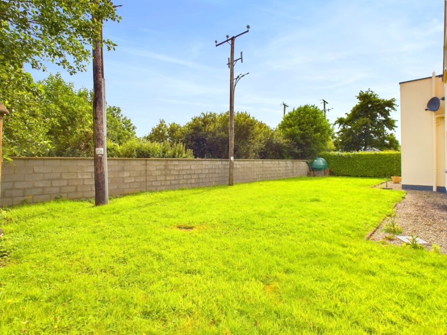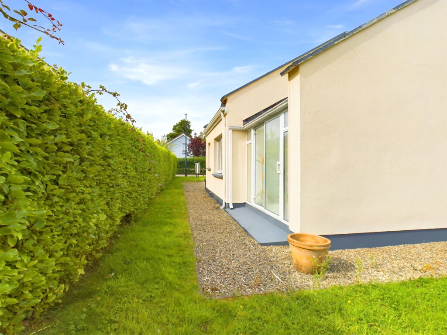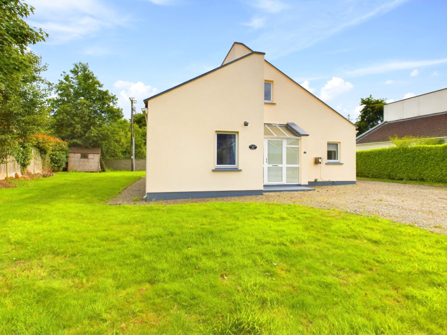Kehoe & Associates are delighted to present ‘The Lellow House’, No.6 The Haven, to market. This 4-bed / 3-bath family home is situated in the sought-after development of ‘The Haven’ in the heart of Rosslare Strand. ‘The Lellow House’ is located a stone’s throw from Rosslare Strand’s ‘Blue Flag’ beach, a mere 170m from Rosslare National School and just 300m from Rosslare Golf Club. Residents can enjoy a round of golf on the only true ‘links’ golf course in the south east or unwind at the renowned Kelly’s Resort Hotel & Spa. Rosslare Strand offers something for everybody, whether that’s enjoying a cup of coffee, a glass of wine, live bar music or a long walk on the beach. Other amenities in the area include supermarket, church, pharmacy, playground, creche, Rosslare Strand AFC, Rosslare Watersports Centre, tennis and crazy golf.
The ground floor accommodation in ‘The Lellow House’ is extensive and comprises an entrance porch, entrance hallway, spacious open plan kitchen / living / dining area, 3-bedrooms (1 ensuite), family bathroom, utility room and a sunroom with French doors leading to the rear garden. Upstairs you will find a landing area, and the master bedroom with ensuite. A Stanley range cooker features in the kitchen benefitting from an oil-fired back boiler heating system. To the front of this wonderful home is a gravelled driveway with private parking. The rear garden is directly south facing, private and not overlooked making an ideal place to relax and enjoy the best of the sunshine the ‘Sunny South East’ has to offer. The purchaser of this charming property will enjoy the vibrant and active atmosphere of one of Ireland’s most wonderful holiday destinations. This property would make an ideal family, summer residence or investment property. Viewing comes highly recommended.
| Accommodation |
|
|
| Ground Floor | ||
| Entrance Porch | 2.44m x 1.30m | Tiled floor. |
| Entrance Hallway | 4.15m x 2.83m | Tiled floor and staircase to first floor. |
| Open Plan Kitchen/ Living /Dining Room | ||
| Living Area | 4.31m x 4.14m | Carpet floor and open fire place . |
| Hotpress | With dual immersion. | |
| Dining Area | 3.65m x 2.56m | Carpet floor. |
| Kitchen | 3.80m x 3.14m | Tiled floor floor and eye level units, electric hob with extractor, Stanley range cooker with back boiler, stainless steel sink and integrated Hotpoint dishwasher. |
| Utility Room | 1.93m x 1.47m | Whirlpool washing machine and NordMende fridge freezer. |
| Sunroom | 3.06m x 2.94m | Tiled floor and French doors to garden area. |
| Bedroom 2 | 3.38m x 2.76m | Carpet floor and ensuite. |
| Ensuite | 2.38m x 1.09m | Tiled floor, par ttiled walls, w.c., w.h.b., shower stall with pump shower and tiled surround. |
| Bedroom 3 | 3.39m x 2.49m | Carpet floor. |
| Family Bathroom | 2.38m x 1.77m | Tiled floor, part tiled walls,w.c., w.h.b. and bath. |
| Bedroom 4 | 3.40m x 2.48m | Carpet floor. |
| First Floor | ||
| Landing | 2.83m x 1.50m | Carpet floor. |
| Master Bedroom | 4.12m x 3.73m | Carept floor and ensuite. |
| Ensuite | 1.93m x 1.56m | Carpet floor, w.c., w.h.b., shower stall with Triton TX8500i electric shower and tiled surround. |
Total Floor Area: c. 140 sq.m. / c. 1,507 sq.ft.
Outside
South facing rear aspect
Private rear garden
Lawn areas front and rear
Private parking
Walking distance to all local amenities
Services
Mains Water
Mains Drainage
BBCH
ESB
Broadband available

