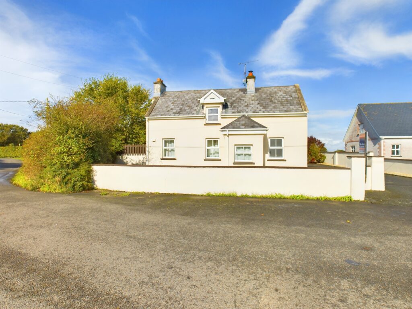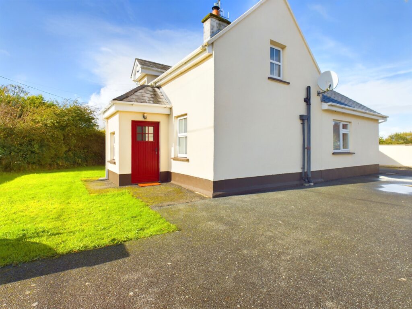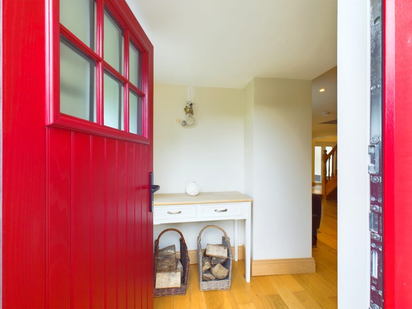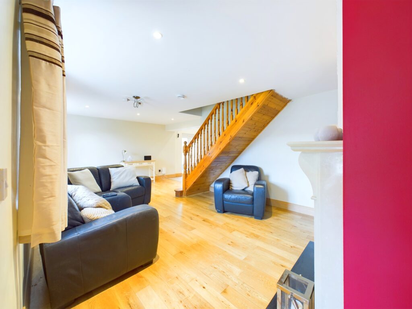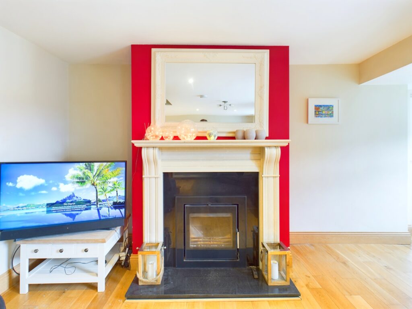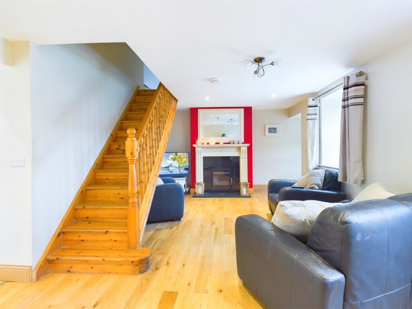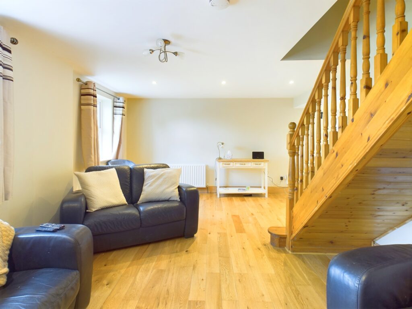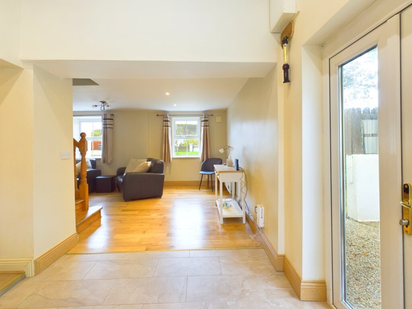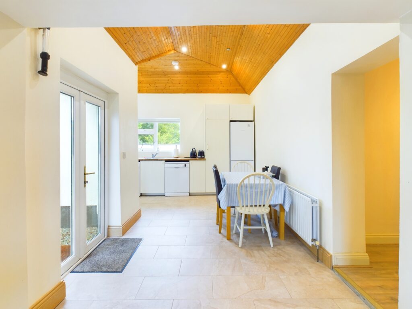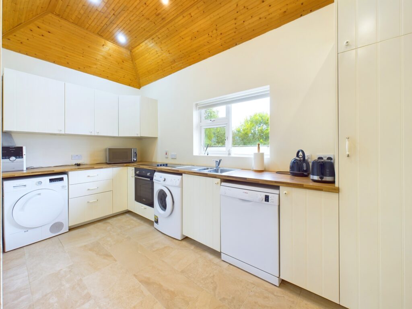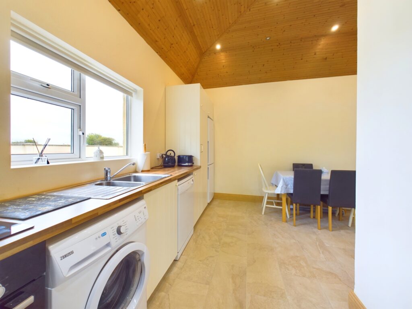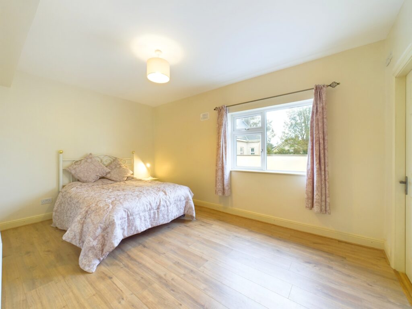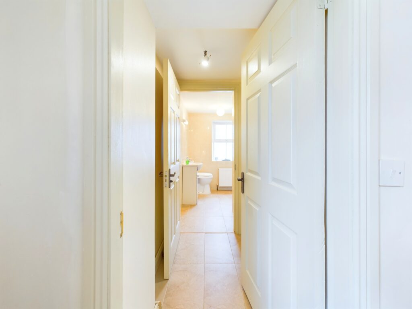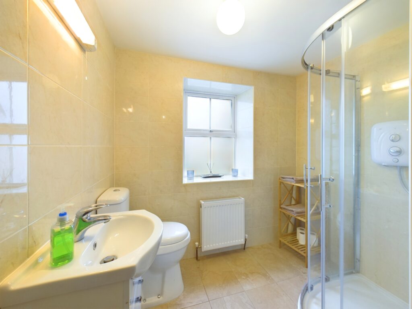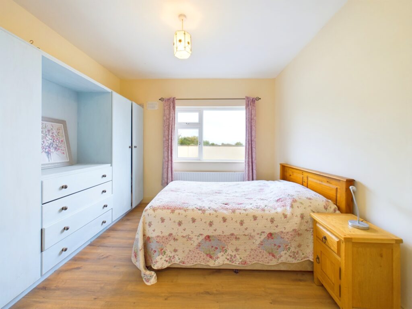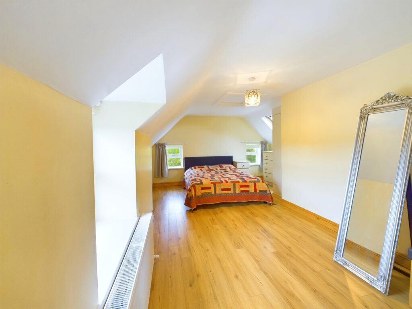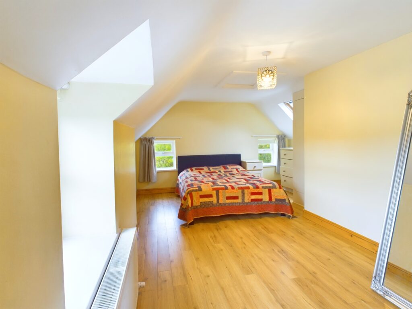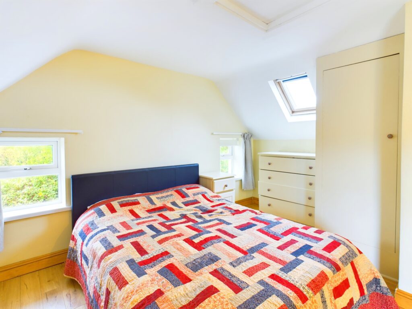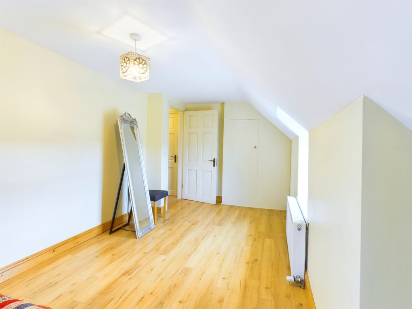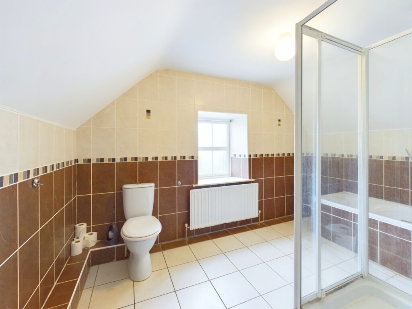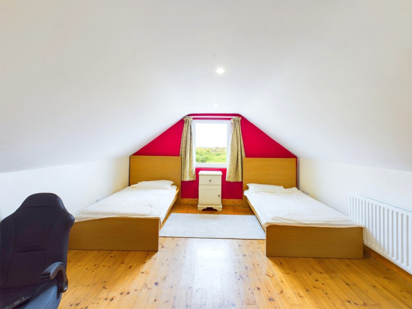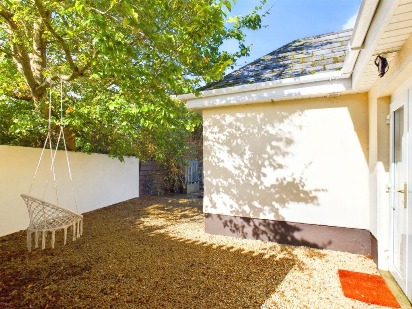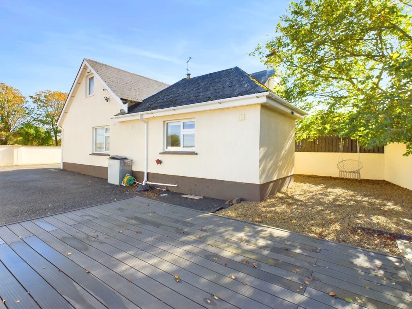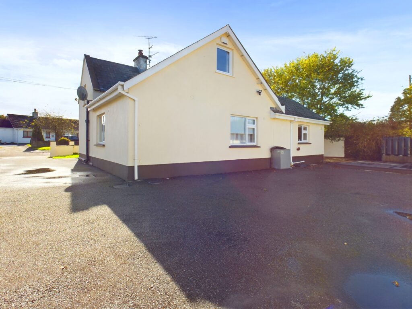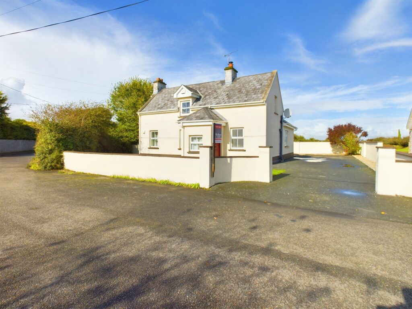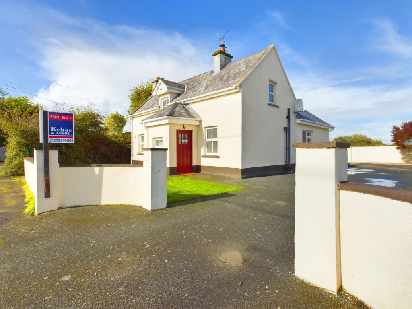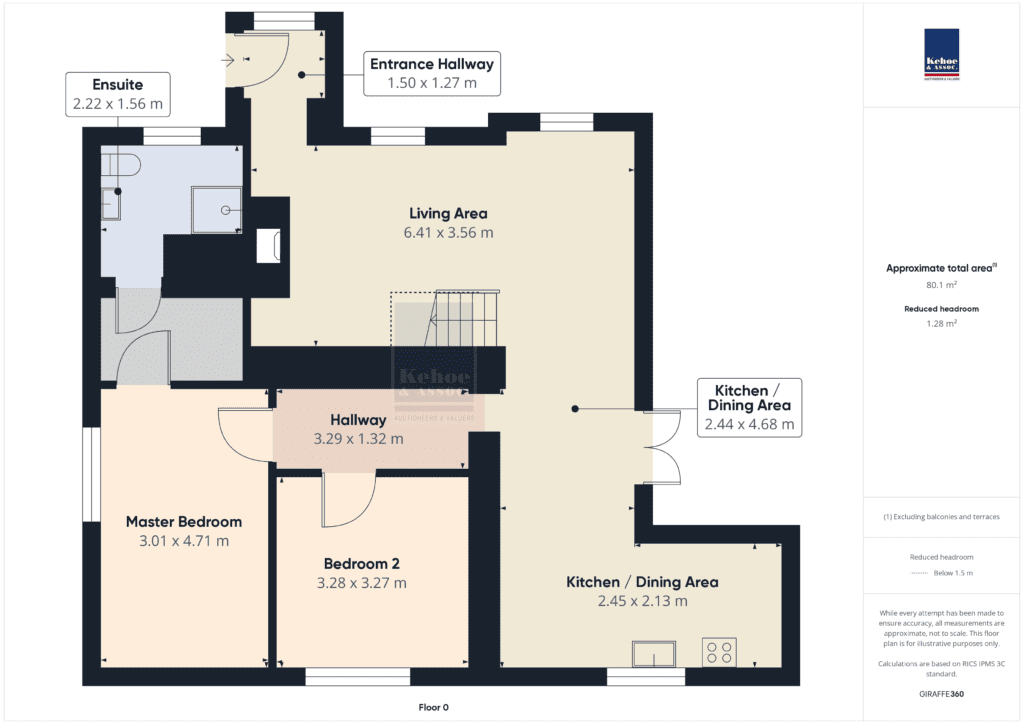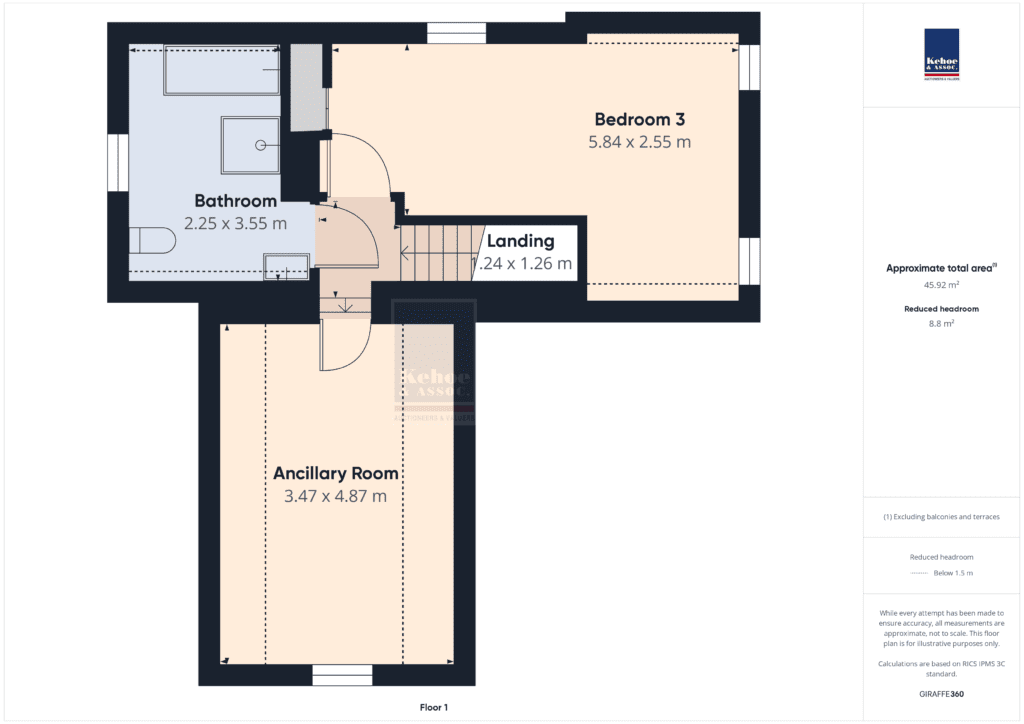The cottage is a 3-bedroom detached 1920’s residence which was renovated in 2023. The nearby areas of Tagoat, Rosslare Strand, St Helens Bay, Tacumshane Lake and Rostoonstown offer endless kilometres of dunes and coastline to ramble along with glorious sandy beaches. There is an excellent primary a short walk away at St Mary’s N.S. and secondary schools within easy reach and a choice of sports facilities and leisure clubs in the immediate area.
The property was originally built in the 1920’s and in 2023 underwent a refurbishment. Inside the accommodation flooring, tiling and bathrooms are newly installed. The property accommodation is well laid out and would cater well for any growing family. It is presented to the market in excellent condition, tastefully decorated including a new fitted kitchen and contemporary bathrooms.
Outside the countryside views extend across agricultural fields with long range views of the sea. There is a south facing raised patio area ideal for an al fresco patio. The gardens are simply laid out in lawn for ease of maintenance. This property would make a fine family home with all the freedom of the spectacular south Wexford coastline to enjoy. It could also be an idyllic holiday retreat away from the hustle and bustle of modern living.
Viewing comes highly recommended for further information and viewing arrangements contact Wexford Auctioneers Kehoe & Associates 053-9144393.
CLICK HERE FOR VIRTUAL VIEWING
| Accommodation | ||
| Entrance Hallway | 1.52m x 1.27m | Solid oak timber floors, leading into |
| Open Living Area | 6.44m x 3.59m | Solid oak timber floor, feature marble fireplace with solid fuel stove insert, open alcove leading to: |
| Kitchen/ Dining Area | 5.32m (max) x 4.95m (max) | Tiled flooring, fully fitted kitchen with floor and eye level cabinets, Bosch fridge freezer, larder presses, Bosch dishwasher, Zanussi washing machine, Bosch dryer, stainless steel sink with double drainer, ample worktop space with a Bosch electric oven, 4-ring Bosch electric hob. |
| Internal Hallway | 3.31m x 1.31m | |
| Bedroom 2 | 3.31m x 3.26m | Timber laminate flooring, built-in wardrobes and drawers, window overlooking rear garden. |
| Master Bedroom | 4.73m x 3.02m | Timber laminate flooring, large window overlooking side driveway and passageway to: |
| Open Wardrobe Space | 1.90m x 1.11m | Tiled flooring. |
| Ensuite | 2.25m x 2.21m | Tiled flooring, floor to ceiling tiled surround, enclosed shower stall with Mira Elite SE, w.h.b. with cabinetry underneath and w.c. |
| Timber staircase leading to first floor. | ||
| Landing | 1.53m x 1.13m | |
| Family bathroom | 3.56m x 2.66m | Tiled flooring floor to ceiling tiled surround, bath, shower with electric Triton As2000xt, w.c., w.h.b. with mirror and lighting overhead. |
| Bedroom 3 | 5.88m x 3.95m | Timber laminate flooring, dual aspect with windows overlooking front and side garden, Velux window, hatch access to attic, built-in wardrobes and doors. Access to: |
| Hotpress | With dual immersion. | |
| 2 Steps up to: | ||
| Ancillary Room | 4.88m x 3.47m | Tongue & grove flooring large window with countryside views & sea horizon views in the distance. Access to eaves storage |
Outside
Site c. 0.24 Acres
Gardens in lawn
South facing elevated patio area
High quality composite decking
Tarmac driveway
Services
Mains water
Septic Tank
OFCH
Fibre Broadband

