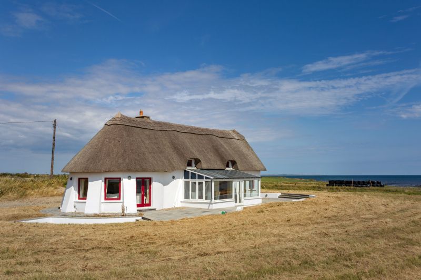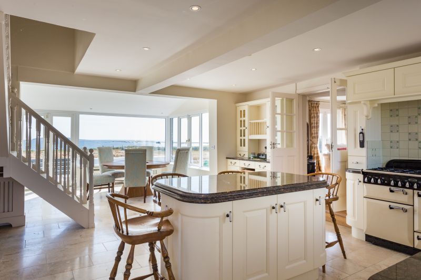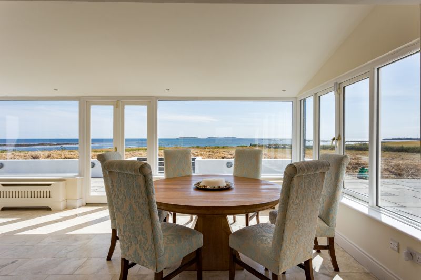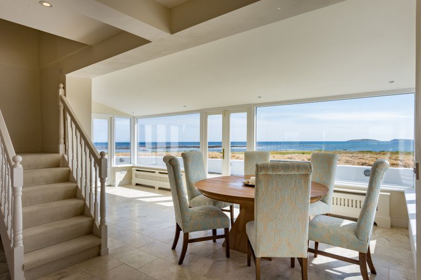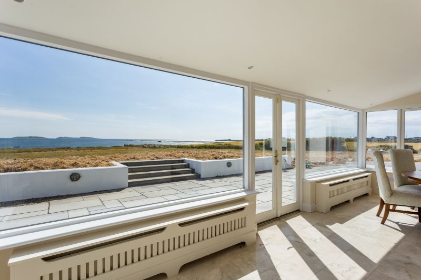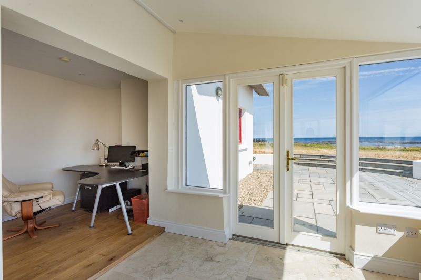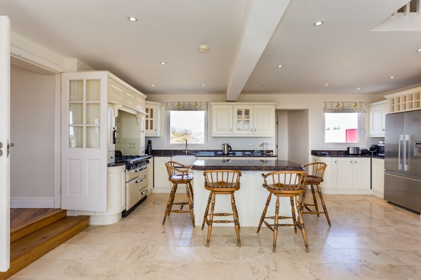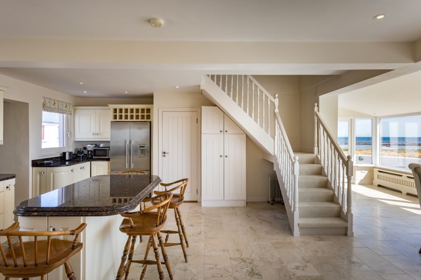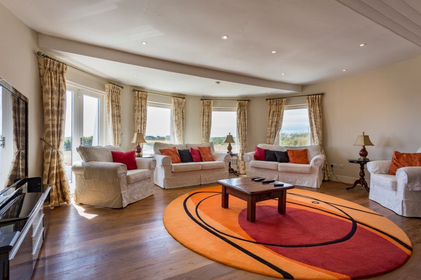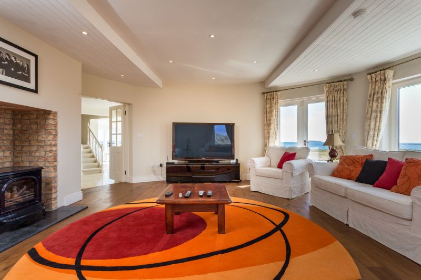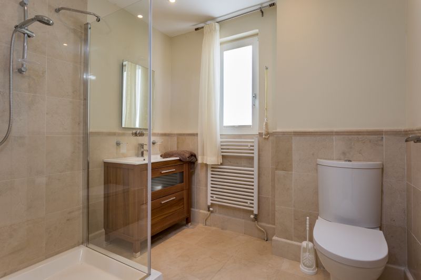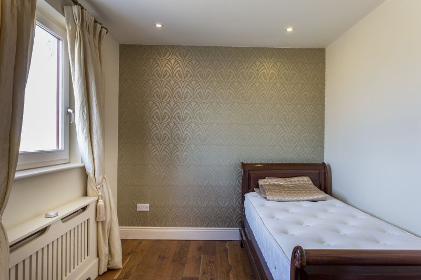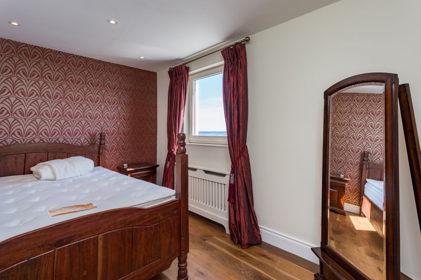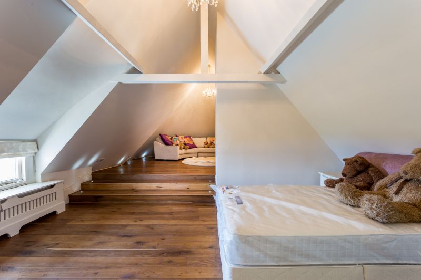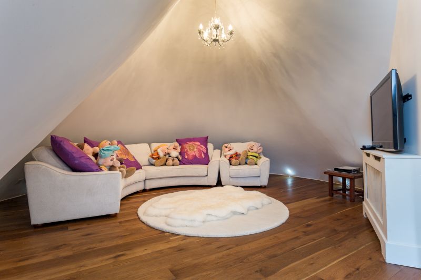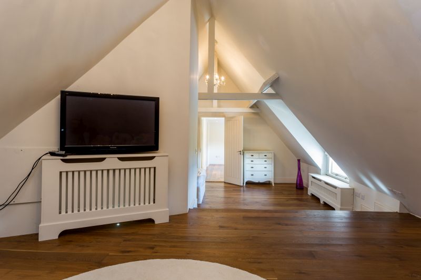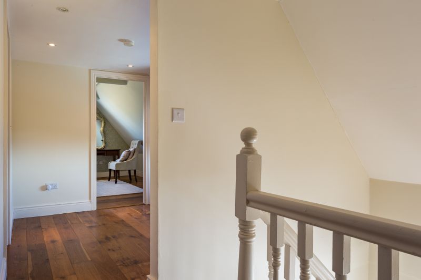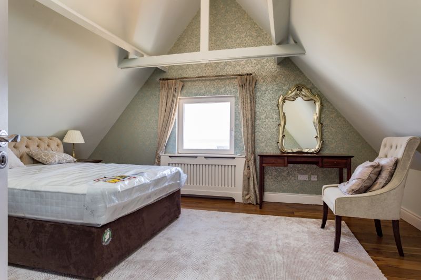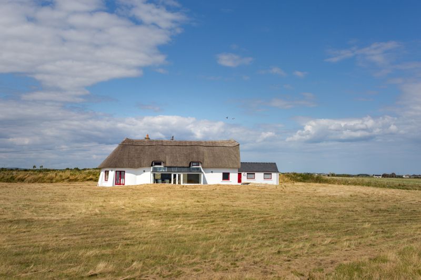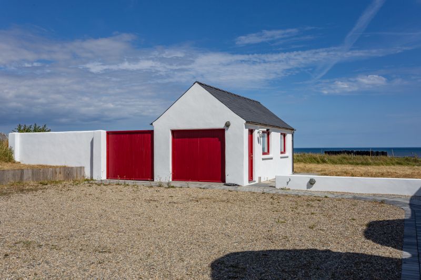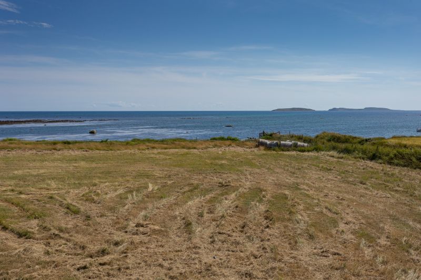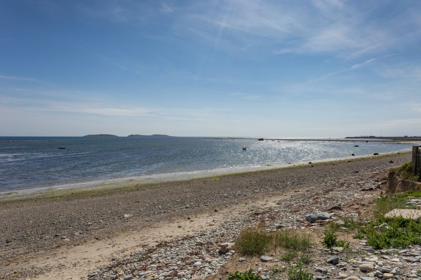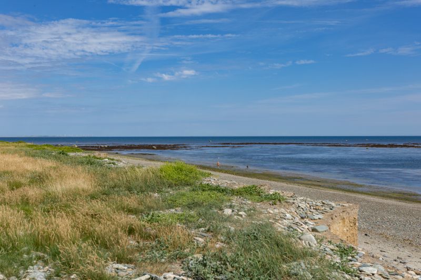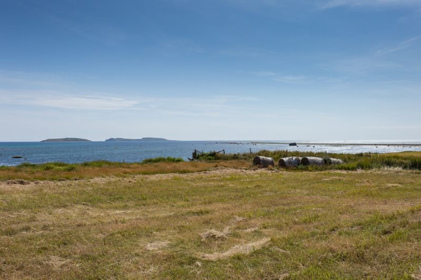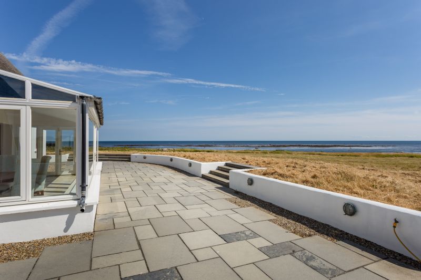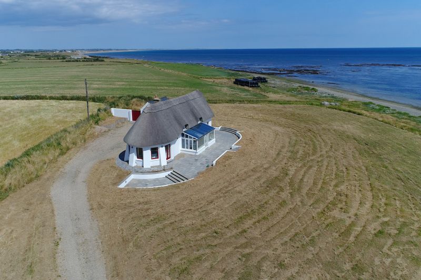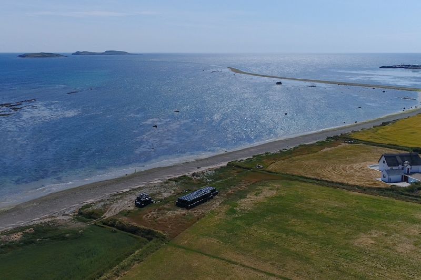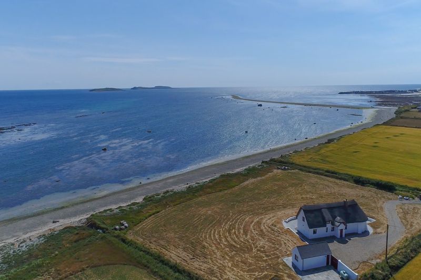A traditional thatch cottage in superb condition on a beachside site of circa 2 acres with the most stunning views of The Saltee Islands, St. Patricks Bridge and out to sea. A totally unique opportunity where planning permission is virtually impossible to obtain now in this cul-de-sac location, 10 miles south of Wexford Town, beside the village of Kilmore Quay with its new marina, traditional pubs, excellent fish restaurants and the wonderful coastal walks along the nearby burrow. Simply a breathtaking location – circa 2 acres directly fronting the beach to which there is easy access, totally private and manageable grounds. The thatch cottage is refurbished to a high standard providing light filled and well proportioned accommodation. There are most spectacular sea views from the living room and bedroom accommodation.Nothing compares – this is truly a once off opportunity, a real gem, a hide-away literally on the beach yet just 20 mins. drive from Rosslare International Ferry Port and just over 2 hours from Dublin, beside the best fishing village in County Wexford. Accommodation briefly comprises; entrance porch, large open plan kitchen/diner, conservatory, utility room, almost circular feature living room with spectacular views out to sea, 4 bedrooms, 2 bathrooms.
Nothing compares, this is truly a once off opportunity
Simply a breathtaking location – spectacular sea views
Circa 2 acres directly fronting the beach
| Accommodation
|
||
| Entrance Porch | 1.45m x 1.30m | With Terrazzo tiled floor. |
| Kitchen | 5.52m x 5.42m | Excellent range of built-in floor and level units, granite worktop, Rangemaster cooker, Belfast sink, dishwasher, American style fridge freezer and island unit/breakfast bar. Terrazzo tiled floor. Stairs to first floor. |
| Sun Room | 6.67m x 2.77m | With two sets of French doors to patio area and Terrazzo tiled floor. Uninterrupted views out to sea and The Saltee Islands. |
| Study | 2.56m x 2.17m | With timber floor. |
| Sitting Room | 5.67m x 4.89m (ave.) | Circular room – with gas stove, timber floor and French doors to garden. |
| Hallway | 4.31m x 0.89m | With timber floor. |
| Shower Room | 2.38m x 2.07m | Shower stall with power shower, vanity w.h.b., w.c., heated towel rail. Part-tiled walls and tiled floor. |
| Bedroom 1 | 3.70m x 2.58m | With timber floor. |
| Bedroom 2 | 2.67m x 4.00m | With built-in wardrobes and timber floor.
|
| First Floor
|
||
| Spacious Landing | 3.04m x 2.90m | With timber floor. |
| Bedroom 3 | 4.20m x 5.30m | With exposed beams and timber floor. |
| Shower Room | 2.98m x 2.21m | Tiled shower stall, w.c., w.h.b. and built-in storage press. Tiled floor. |
| Walk-in Hotpress | 2.24m x 1.58m | |
| Bedroom 4 | 3.37m x 5.30m | |
| Steps up to: | ||
| Cinema Room | 4.12m x 3.68m
(ave) |
Circular room with vaulted ceiling and timber floor. |
| Detached Garage/
Games Room/ Utility Room |
7.38m x 3.37m | Built-in storage presses, washing machine, tumble dryer, gas boiler. Double timber doors, pedestrian door. Tiled floor and vaulted ceiling. |
Outside
Unrivalled sea views
Spectacular circa 2 acre beachfron site
Views over The Saltee Islands, St. Patricks Bridge and Kilmore Quay Marina
Gardens in lawn all year round
Gravel Driveway
Extensive paved patios
Paved boat yard
Services
Mains Water
Septic tank
ESB
Gas fired central heating
Broadband
Satellite T.V.

