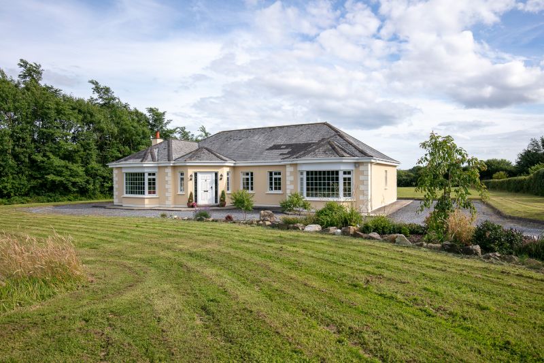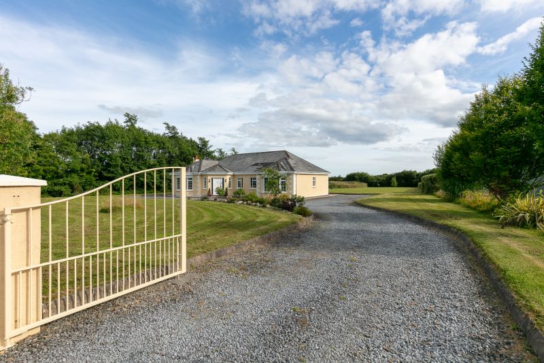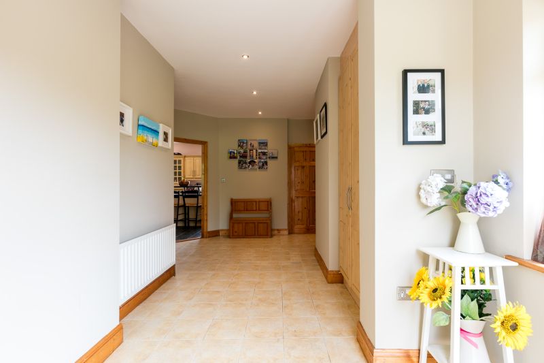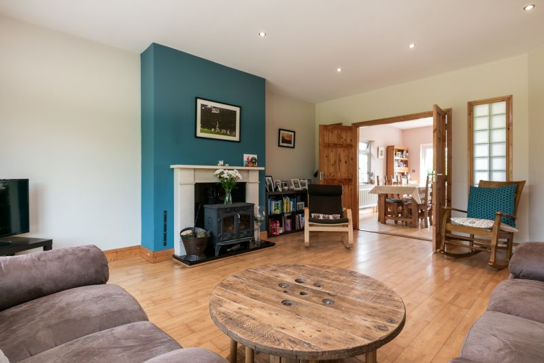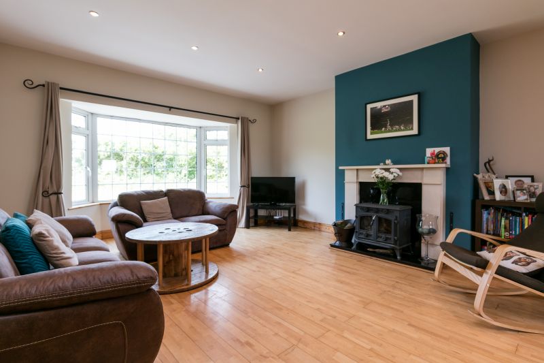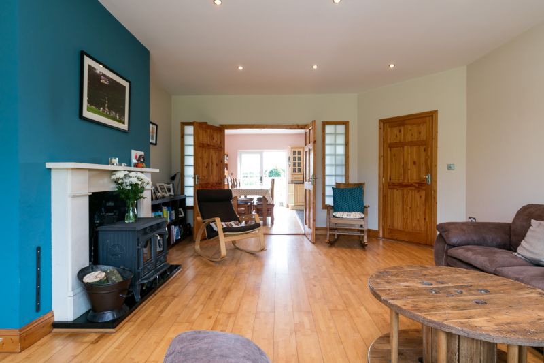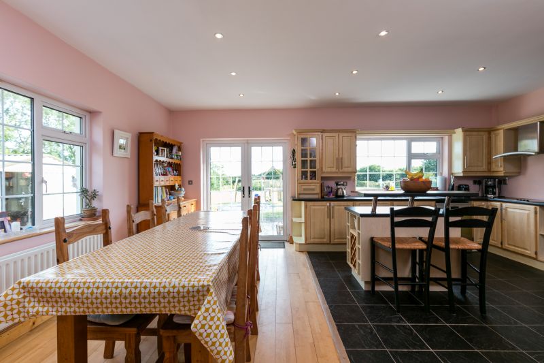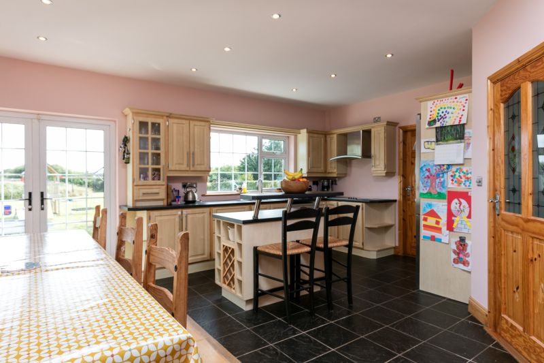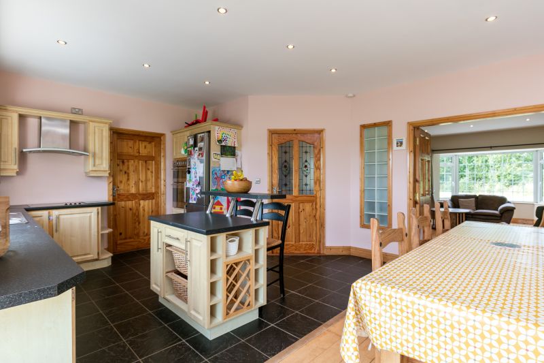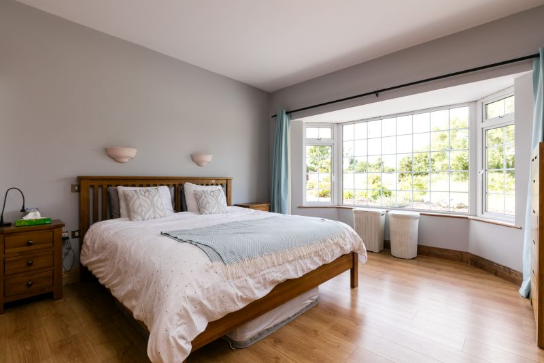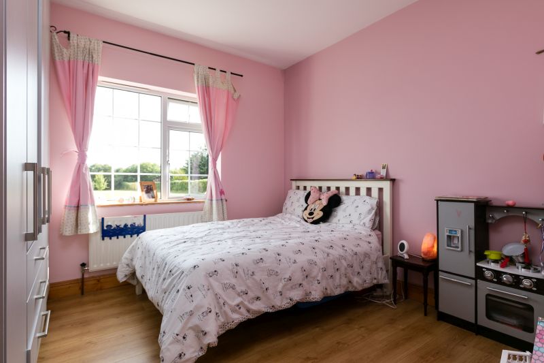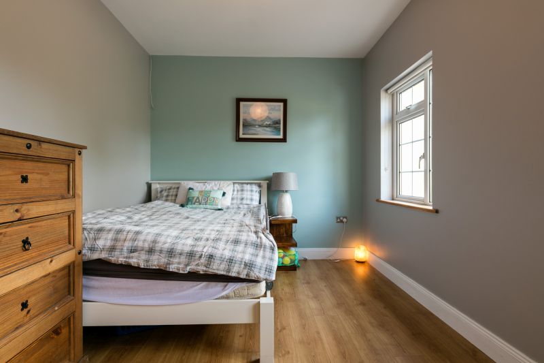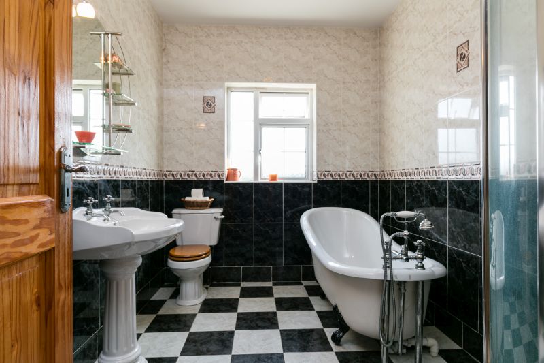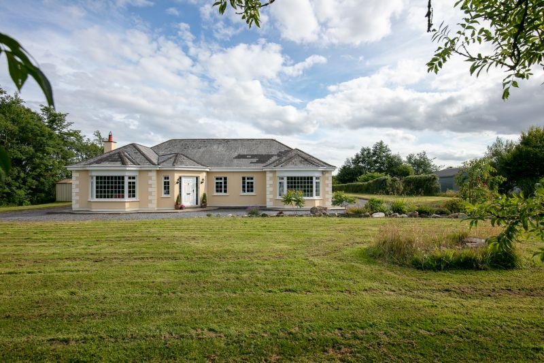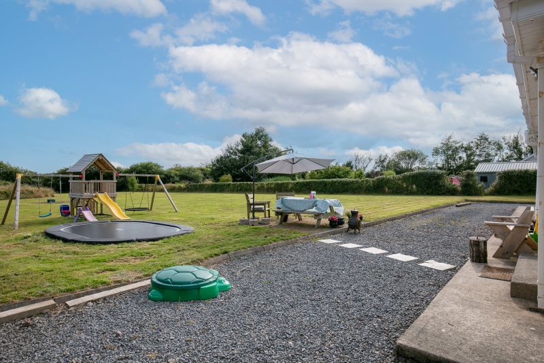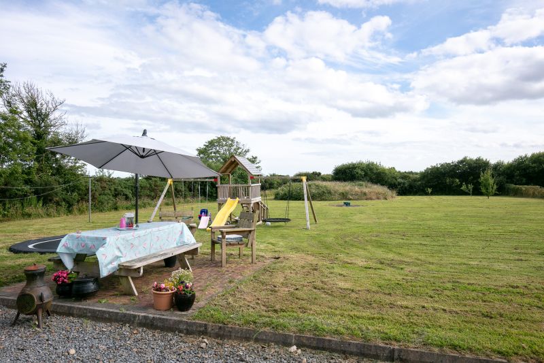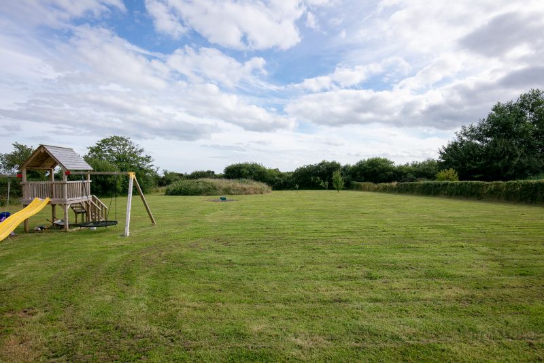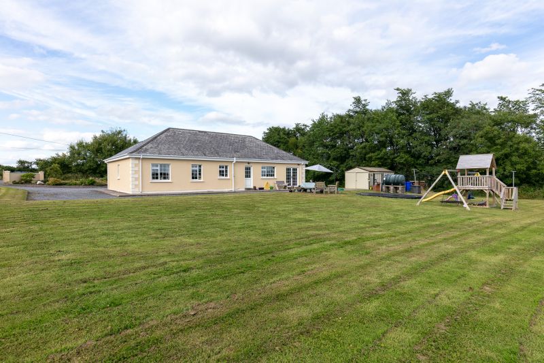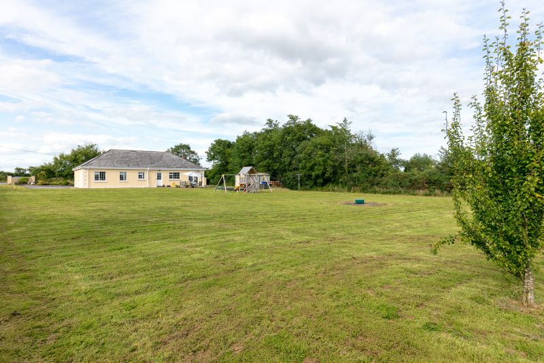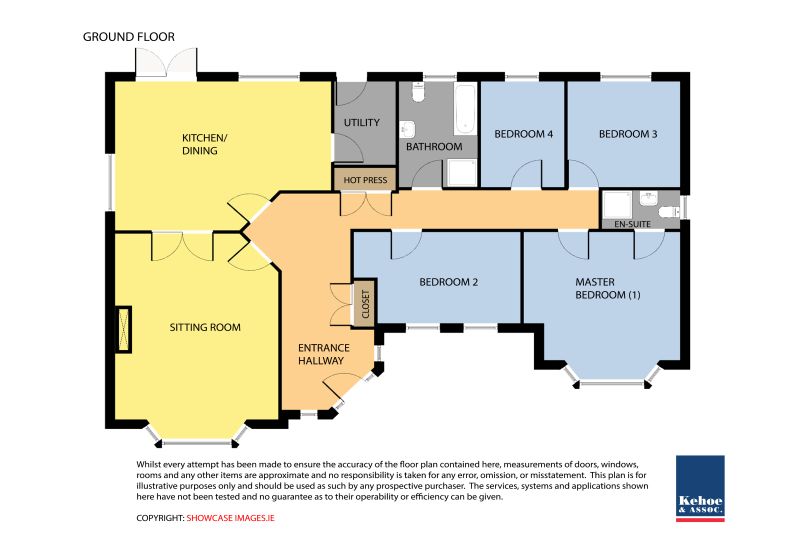Sunflower Lodge is situated at Tullycanna and easily accessed, only 2km off the Newline Road (R733) Wexford to Arthurstown route. A short 15 minutes driving distance into Wexford Town at the Wexford Ring Road where major routes to Dublin via the M11 and western routes to Waterford / Cork. This is a very central location approximately 7km from Wellingtonbridge, 6km from Cleariestown and 6km from Duncormick. The sandy beaches of Kilmore Quay, Duncannon and Bannow Bay are all within a short 20 minute drive away.
The bungalow is presented to the market in excellent condition and occupies an extensive site extending to c. 1.13 acres. Laid out in lawn surrounding the dwelling house, a gated driveway, a dog run, adman shed and space for gardens or play areas. Inside the property is well laid out with a spacious entrance hallway including enclosed storage space, a large sitting room with feature bay window overlooking front gardens and double doors leading to the kitchen/ dining area. The living accommodation has a natural flow and carefully maintained by the present owners. The corridor to the bedrooms offers private sleeping quarters. The master bedroom features a bay window and ensuite, there are three further bedrooms and a family bathroom. This property would make a super home for a first time buyer or indeed for anyone seeking to relocate to the countryside with easy access.
Viewings come highly recommended to arrange an appointment please contact the sole selling agents, Kehoe & Assoc. on 053 9144393
| Accommodation | ||
| Entrance Hallway | 6.73m x 2.09m | Tiled flooring, dual aspect lighting, large storage cupboard with lots of hanging space and shelves, door leading to sitting room. |
| Sitting Room | 6.4m x 4.76m | Timber oak floor with solid fuel stove with black granite surround and stone mantle piece, tv points electric points, large bay window over looking front garden, feature glass brick internal wall light funnels and double doors leading to kitchen dining area. |
| Kitchen/ dining | 6.33m x 4.62m | Solid timber oak flooring, floor and eye level kitchen cabinets, ample counter space, double drain stainless steel sink under window over looking rear garden, Zanussi 4 ring hob with extractor fan over head, Siemens dishwasher, Baumatic double oven, Whirlpool fridge freezer, centre island with elevated breakfast counter, French doors leading to rear garden. |
| Utility Room | 2.57m x 1.77m | Tiled flooring with built-in shelves and counter space with space for washing machine and dryer, door leading to rear garden. |
| Corridor to bedrooms | 7.74m x 1.16m | Tiled floors |
| HotPress | Double door dual fuel immersion with loads of shelving and storage space, tiled flooring and hatch for attic access. | |
| Master Bedroom | 4.73(Max) x3.98m | Engineered timber flooring, feature bay window overlooking front garden, triple wardrobes with hanging rails , shelves, drawers and mirrors. |
| En Suite | 2.24m x 1.15m | Tiled floor with tiled wall surround, Shower stall with Triton t90sr, w.h.b with mirror over head, chromed towel rail and w.c. |
| Bedroom 2 | 3.28m x 3.27m | Engineered timber floors, built-in wardrobe with shelves, rails and drawers, bay window overlooking rear garden. |
| Bedroom 3/ Home office | 3.27m 2.42m | Carpeted flooring, whb with mirror overhead, window overlooking rear garden. |
| Bedroom 4 ( front) | 4.17m x 2.82m | Engineered timber flooring with two windows overlooking front garden and built in wardrobes with shelves and rails . |
| Family Bathroom | 3.25m x 2.27m | Tiled flooring, tiled wall surround, free standing bath with chrome fosset and shower head, seperate corner shower as200xt, w.c, w.h.b with light, mirror and shelving overhead , chrome radiator and towel rail. |
Outside
Spacious site extending to c. 1.13 acres
Gated driveway
Dedicated dog run
Adman steel shed
Services
Private Well
Septic Tank
OFCH
Broadband

