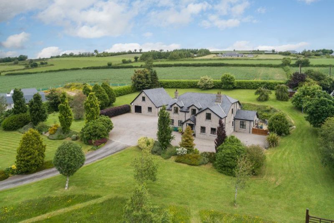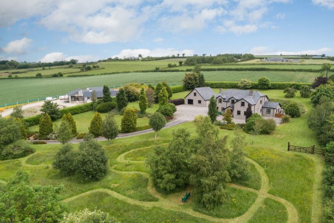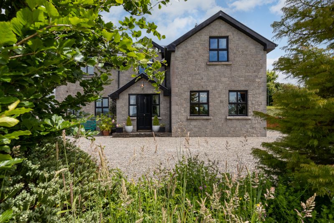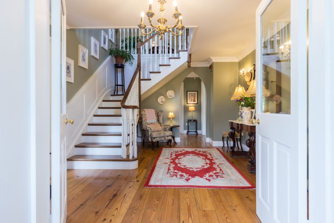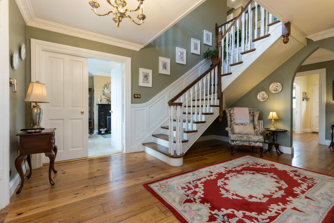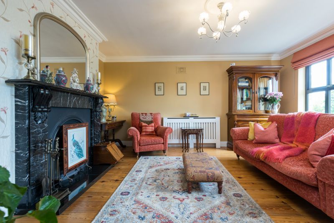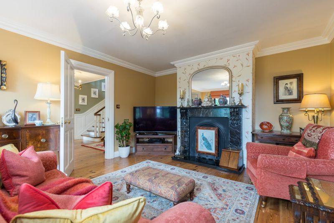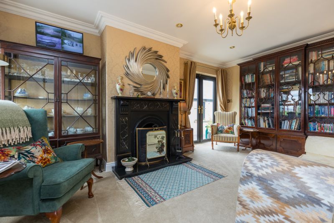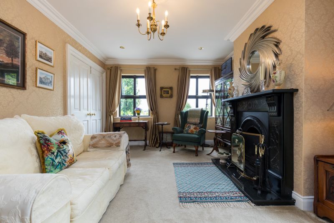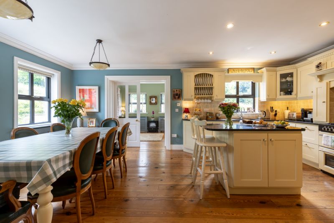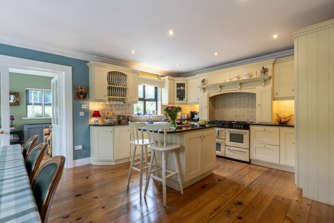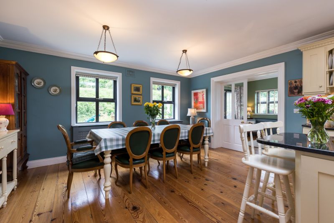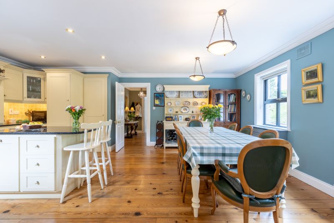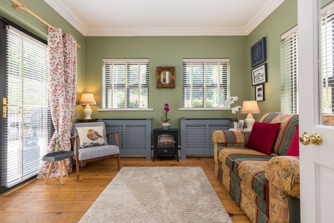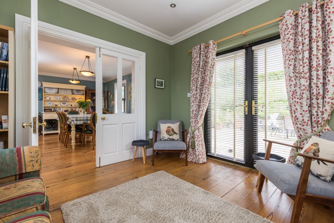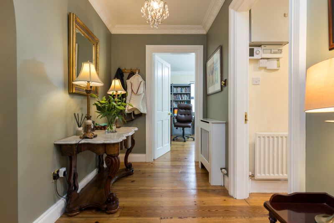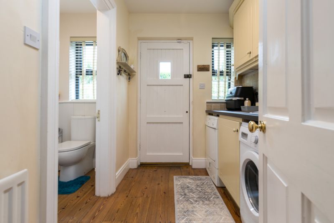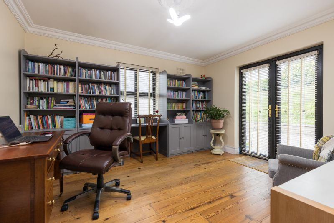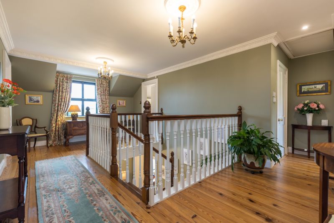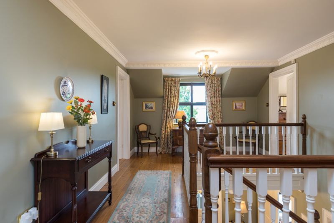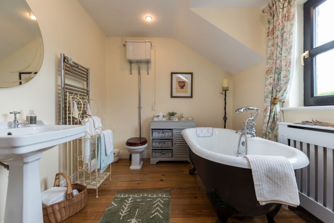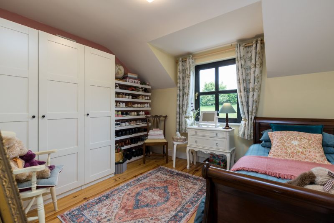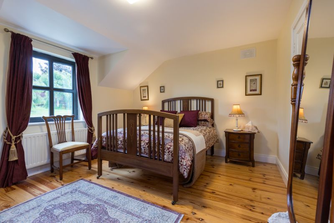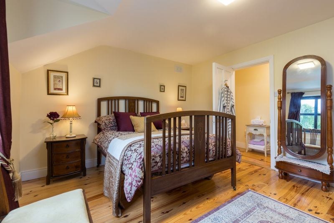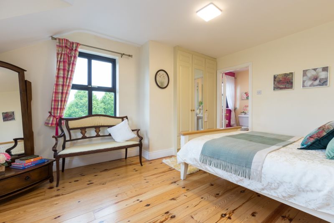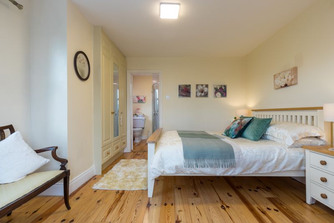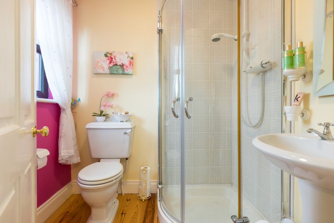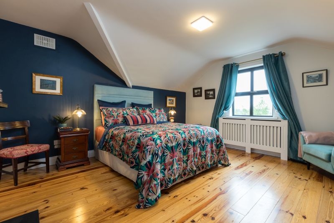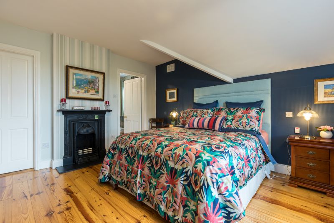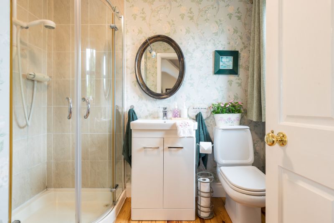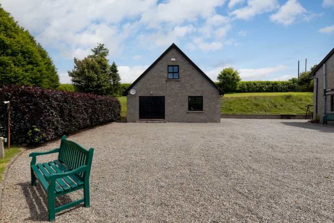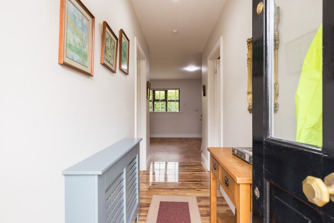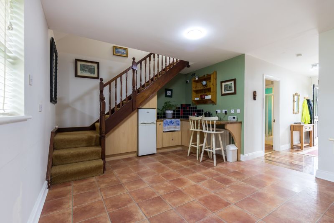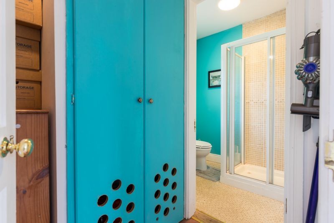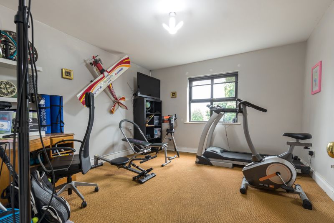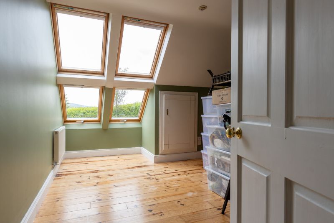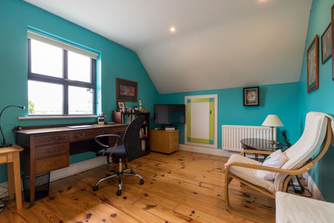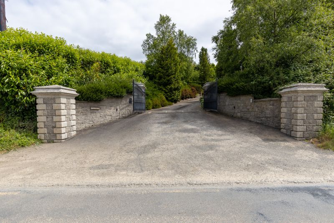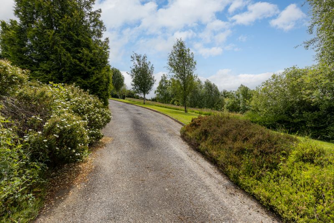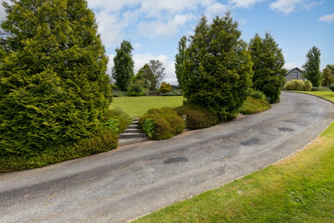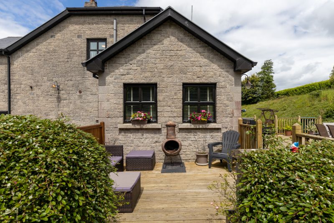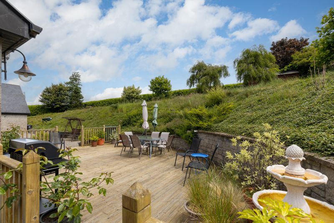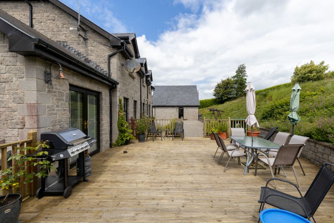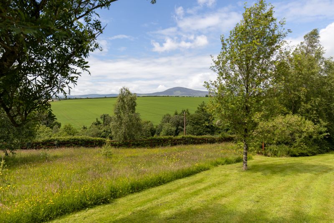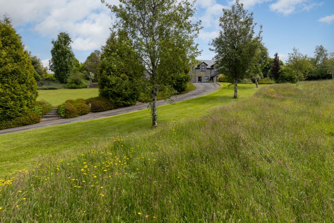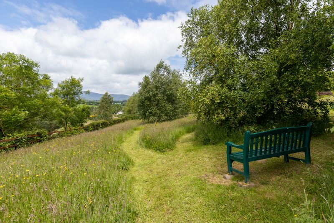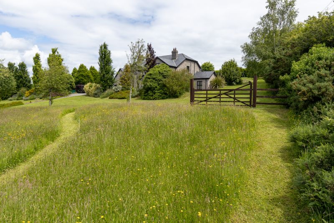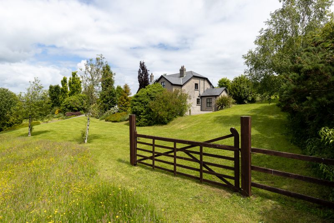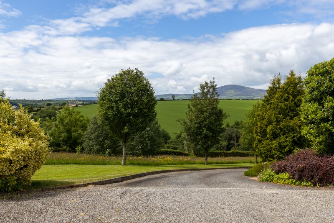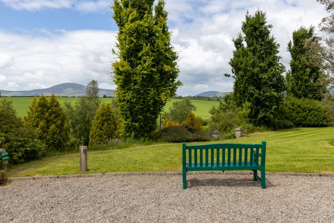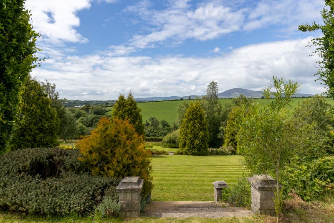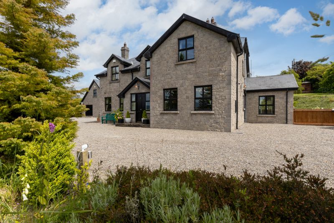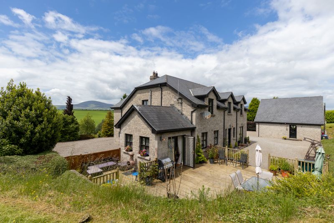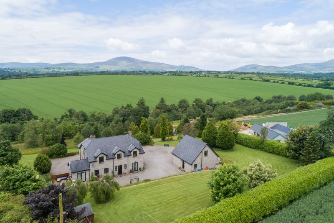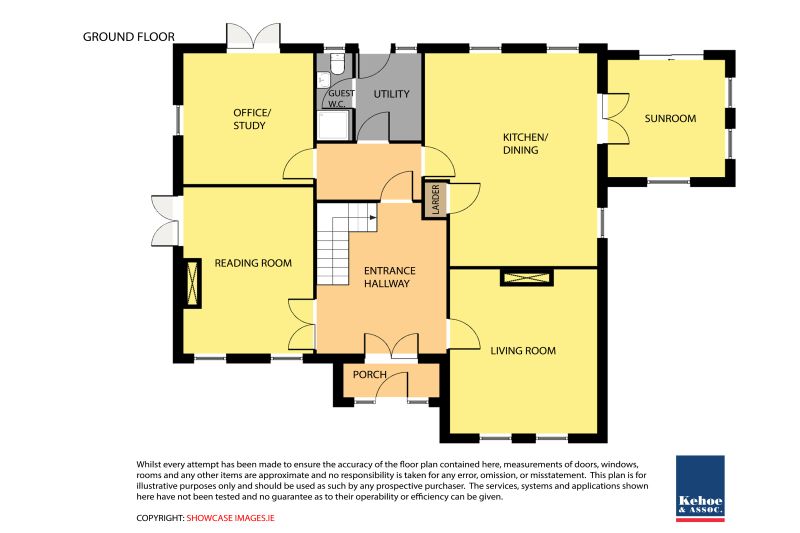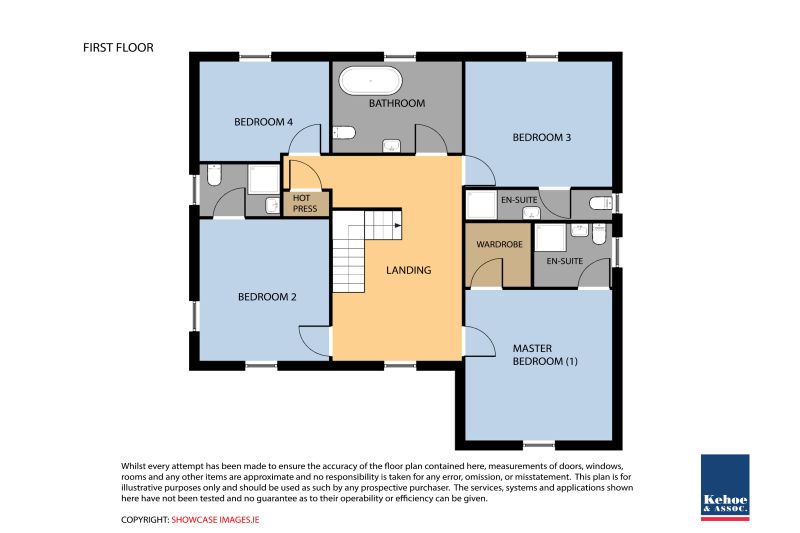Kehoe & Associates are delighted to present to the market Stillpoint, an impressive and spectacular 4-bedroom property set on an elevated site with unparalleled panoramic views of the surrounding countryside, Mount Leinster and the Blackstairs Mountains. Located 10 minutes from Enniscorthy it has convenient access to the M11 motorway, which is a five-minute drive from the property. Dublin is one hour and Wexford town just 30 minutes. Enniscorthy is a vibrant town with a wonderful selection of shops, supermarkets, cafes, restaurants and hotels. There is also an excellent choice of both primary and secondary schools close by.
This architect designed property with stone exterior and slate roof was constructed in 2003 to an exceptionally high standard, with meticulous attention to detail. All materials have been painstakingly sourced and carefully chosen from the antique pitch pine flooring, salvaged from the Old Mill in Enniscorthy, traditional 4 panel solid wood doors, all with solid brass fittings, vintage style brass light fittings, salvaged marble fireplaces to the picture rails, coving and centrepieces.
Designed with privacy, security and tranquillity in mind, Stillpoint welcomes you through electronic gates to unveil a beautiful sweeping driveway giving you a sense of wonder at what awaits, and it doesn’t disappoint. The property stands on c.1.83 acres and is surrounded by professionally landscaped gardens, over 100 native trees and mature hedging, all cleverly planned with a focus on nature, biodiversity and ease of maintenance. The front lawn is home to a fabulous c. 0.5Acre of wildflower meadow attracting an abundance of wildlife, including bees and butterflies. The rear of the house is surrounded by a vibrant wrap-around elevated garden packed with native plants. The extensive wrap-around deck provides a serene space for al fresco dining or the perfect spot to bask in the sunshine and soak in the serenity of the natural surroundings. Enjoy the evening sunset an panoramic views of the fabulous countryside from the natural stone patio off the Reading Room taking in the fabulous countryside views.
The spacious and versatile accommodation of c. 222 sq.m./2,390 sq.ft. comprises of an entrance porch, passing through double hardwood glass panelled doors to a large light filled Main Hallway, leading through a Gothic Arch to an Inner Hallway and towards the Utility Room, Guest Toilet/Shower Room culminating in the back walled Courtyard Area.
The Main Hallway, classically designed, boasts reclaimed antique pitch pine flooring, an impressive hand-crafted open string staircase with solid timber panelling and minstral gallery wrapping around the first-floor landing.
To the right of the Main Hallway is the Living Room featuring a solid antique pitch pine floor and an impressive marble reclaimed fireplace.
Left of the Main Hallway and entered through solid hardwood double doors is the light filled Reading Room. This room features a beautiful marble reclaimed fireplace and antique pitch pine flooring. This room lends itself to relaxation, peace and quiet. Double patio doors lead onto a natural stone patio with panoramic views of the surrounding countryside.
Passing through the Gothic Arch from the Main Hallway to the Inner Hallway and to the right is the bespoke handcrafted Kieran Courtney Kitchen/Dining Room. This is undoubtedly the hub of the home. It is a substantial space, ideal for the modern family and laid out to accommodate all one needs. The kitchen has many impressive features including wrap-around polished granite worktops, a substantial kitchen island incorporating sockets for electrical appliances, a Belfast sink, a spacious walk-in family larder as well as a concealed undercounter refuse and recycling facility. The integrated Fridge/Freezer and dishwasher are Neff appliances, and the large integrated dual gas/electric cooker is a Belling CookCentre.
The Kitchen/Dining leads through solid half glazed double doors to the light filled Sunroom which in turn leads through double patio doors to a large, enclosed wrap-around decking area.
Left of the Inner Hallway is a large Home Office with double patio doors leading to the rear walled courtyard area.
The Utility Room has ample space for storage. A guest Toilet/Shower Room is located off this space.
On the first floor lies the large landing with the Minstral Gallery of the staircase overlooking the Main Entrance Hallway. There are 4 double bedrooms, 3 of which are ensuite. The Master Bedroom has a walk-in wardrobe and a decorative cast iron mock fireplace. Bedroom 2 has a built in wardrobe. Bedrooms 3 and 4 have freestanding wardrobes. There is a substantial family Bathroom with a cast iron roll top bath, heated towel rail and traditional wall mounted cistern.
| Accommodation |
|
|
| Entrance Porch | 2.76m x 0.95m | With salvaged pitch pine floor and double doors to: |
| Entrance Hallway | 4.59m x 3.70m | With salvaged pitch pine floor, cornice, centrepiece, solid timber wall panelling and handcrafted hardwood staircase to first floor. Double doors to: |
| Reading Room | 5.19m x 3.53m | With salvaged fireplace and double doors to patio area, centre piece, coving and recessed lighting |
| Living Room | 4.85m x 4.11m | With salvaged marble fireplace and pitch pine floor, centrepiece and coving. |
| Inner Hallway | 2.99m x 1.75m | With salvaged pitch pine floor, cornice and centrepiece. |
| Office | 3.87m x 3.53m | With salvaged pitch pine floor, centrepiece, coving and double patio doors to rear outside walled garden area. |
| Utility Room | 2.56m x 1.82m | With built-in storage presses, plumbing for washing machine, space for tumble dryer, double bowl stainless steel sink unit, pitch pine floor and door to outside. |
| Guest Toilet / Shower Room | 2.55m x 1.06m | Tiled shower stall with electric shower, vanity w.h.b., w.c., wainscotting and pitch pine floor. |
| Kitchen / Dining | 6.32m x 4.82m | With recessed lighting, coving, excellent range of bespoke ‘Kiernan Courtney’ handcrafted units, granite worktops, Belfast sink, dishwasher, gas and electric Belling CookCentre range style cooker, extractor, fridge freezer, larder, island unit, pitch pine floor and double doors to: |
| Sunroom | 3.45m x 3.17m | With pitch pine floor and French doors to outside. |
| Hand crafted teak and mahogany staircase to the first floor with solid timber wall panelling and minstral gallery on the landing. | ||
| Spacious Landing | With pitch pine floor, centrepiece and coving. | |
| Bedroom 1 | 4.41m x 4.13m | With decorative cast iron fireplace, marine pine hardwood floors, walk-in wardrobe, shower room ensuite |
| Ensuite | 2.41m x 1.96m | Tiled shower stall, vanity w.h.b., w.c. and marine pine hardwood floors. |
| Bedroom 2 | 4.28m x 3.10m | With dual aspect windows, marine pine hardwood floors, built-in wardrobes and shower room ensuite |
| Ensuite | 1.67m x 1.90m | Tiled shower stall, w.c., w.h.b. and marine pine hardwood floors. |
| Bedroom 3 | 4.13m x 3.65m | With marine pine hardwood floors and shower room ensuite. |
| Ensuite | 4.12m x 0.93m | Tiled shower stall, vanity w.h.b., w.c and marine pine hardwood floors. |
| Bathroom | 3.71m x 2.50m | Cast iron roll top bath with mixer taps, w.h.b., w.c. with traditional style cistren, heated towel rail and pitch pine flooring. |
| Bedroom 4 | 2.95m x 3.56m | With fitted shelving and marine pine hardwood floors. |
| Hotpress | With dual immersion. | |
Locality: This is a peaceful scenic location steeped in history. There is a wealth of natural beauty spots to explore including Kiltealy Forest Walk, Vinegar Hill, Cullentra, Ballycrystal, Borodale fishing and forest walk, Bree Hill, and the beautiful Slaney River Walk from the promenade in Enniscorthy Town to name but a few. There is also an endless choice of sporting clubs and leisure activities to entertain every member of the family. Within easy reach you will find golf, pitch and putt, soccer, GAA, rugby, boxing, athletics, cycling, tennis, astro active centre, waterfront swimming pool and two public play parks. Close to a range of primary, and secondary schools amd childcare facilities.
Garage: The property includes a substantial garage measuring 59 sq.m./ 635 sq.ft. and incorporates a Plant Room, Workshop, Toilet/Shower Room, Gym, Home Office, Coffee Dock and Storage Room.
| Garage Accommodation |
|
|
| Plant Room | 2.08m x 2.23m | With tiled floor – Workings of well and OFCH system |
| Toilet / Shower Room | 1.62m x 2.08m | |
| Gym | 4.07m x 3.76m | |
| Coffee Dock | 4.80m x 3.66m | |
| Workshop | 3.86m x 2.80m | With double doors to the front. |
| Loft Area | ||
| Storage Room | 3.14m x 3.45m | With timber floor. |
| Office | 4.60m x 3.02m | With timber floor. |
Outside
0.74 hectares/1.83 acre site
Tarmacadamed drive/gravelled forecourt
Biodiverse garden with native planting
Natural stone patio
Extensive wrap-around deck
Professionally landscaped gardens
Detached garage c. 59 sq.m. / c. 635 sq.ft.
Services
Mains electricity
Private water supply
Septic tank drainage
OFCH + Pressurised water system
Fibre Broadband
Smart Home: WiFi enabled sockets, switches, heating, lighting, and CCTV.
Electronic gates with intercom system
NOTE: All carpets, curtains, blinds, light fittings, dishwasher, gas and electric Belling CookCentre range style cooker, extractor and fridge freezer are included in the sale.

