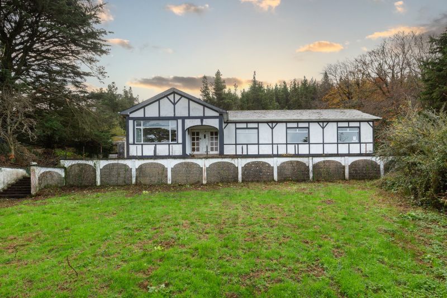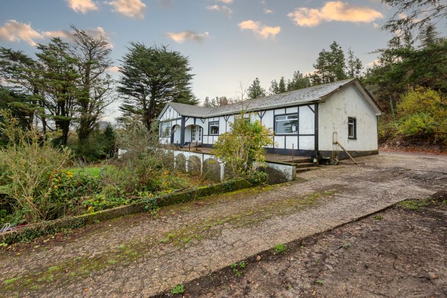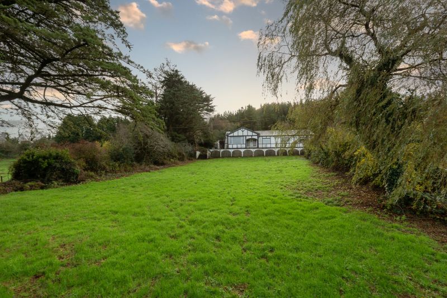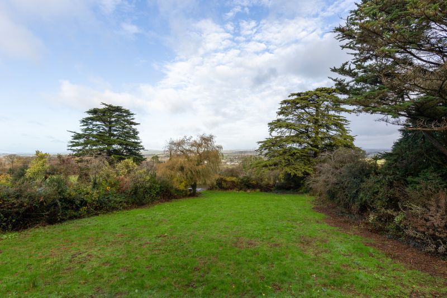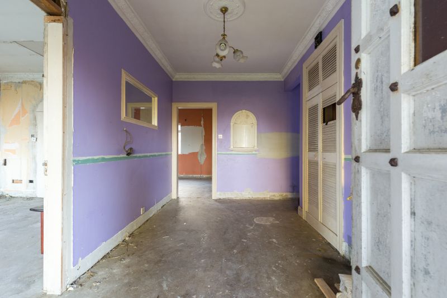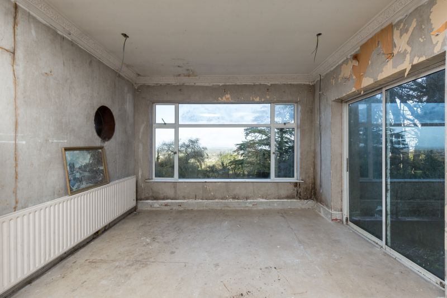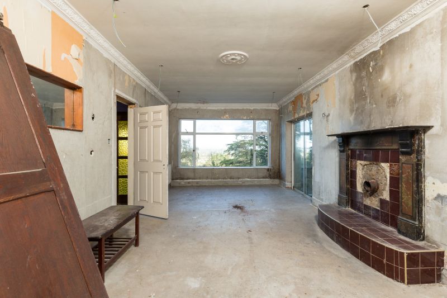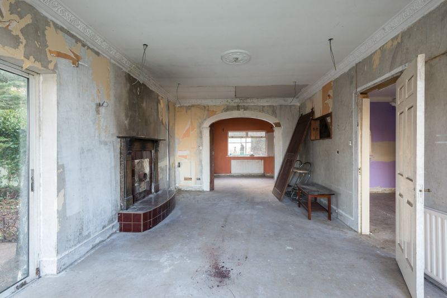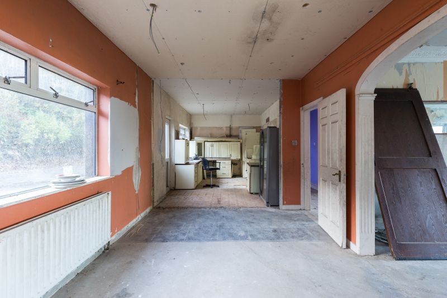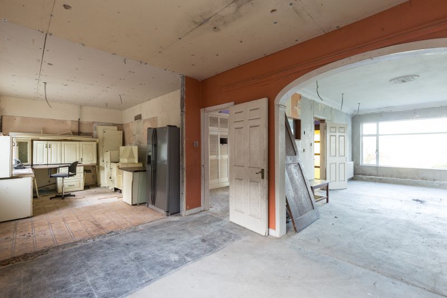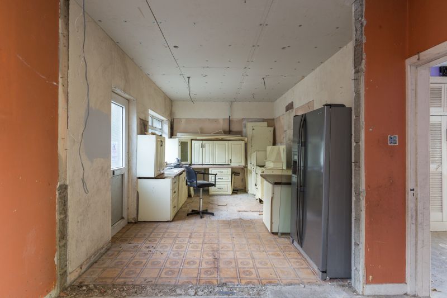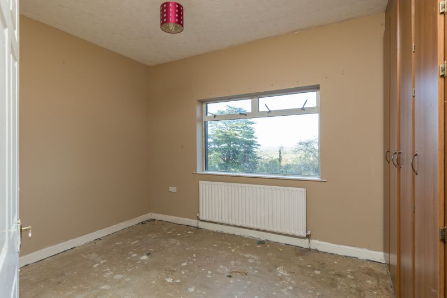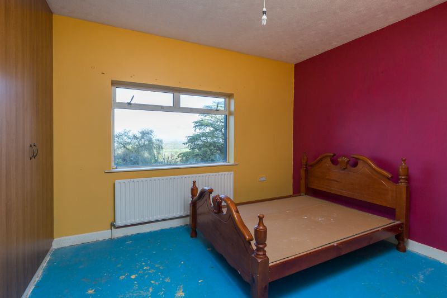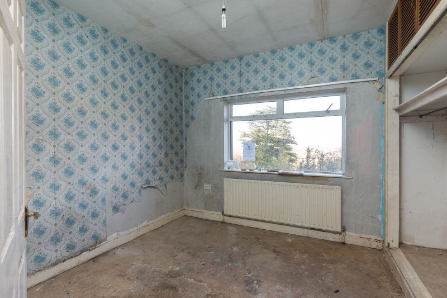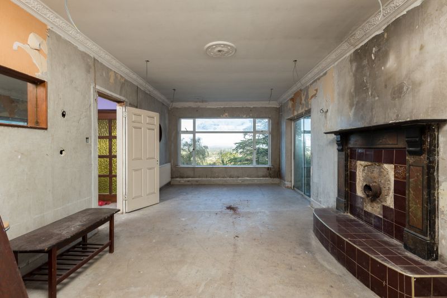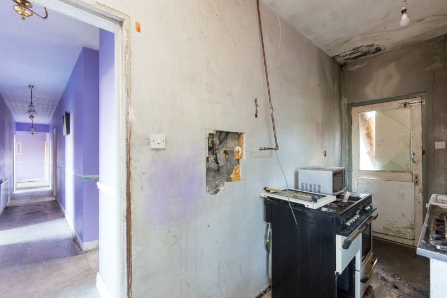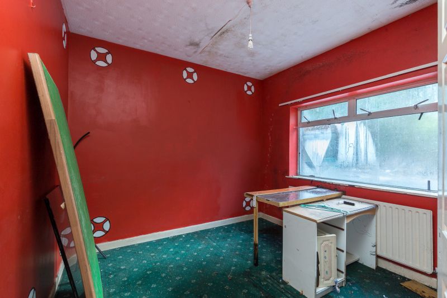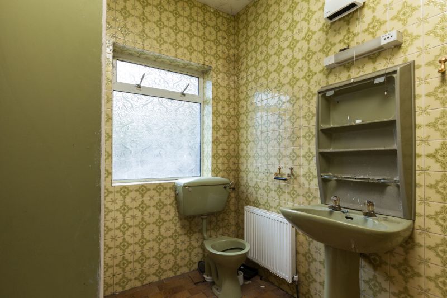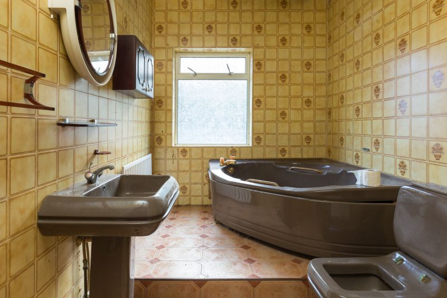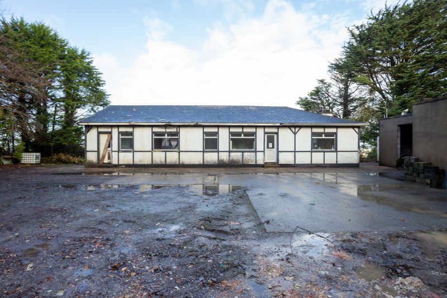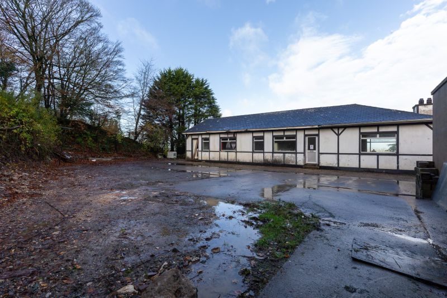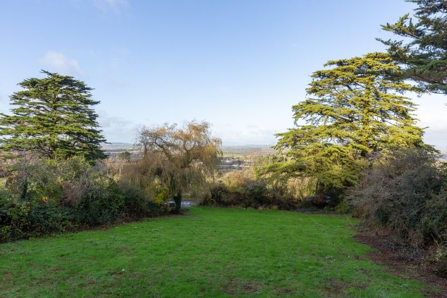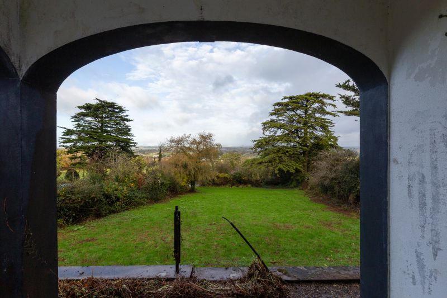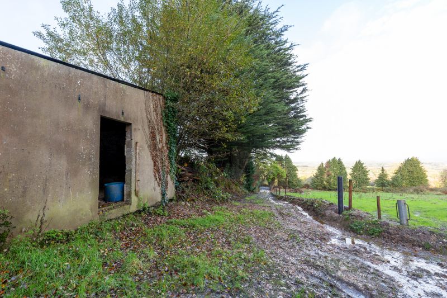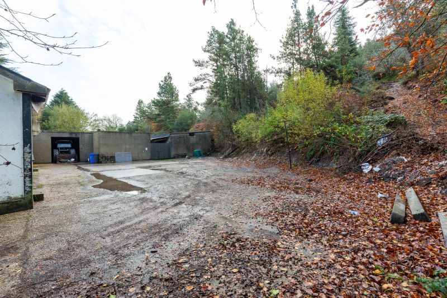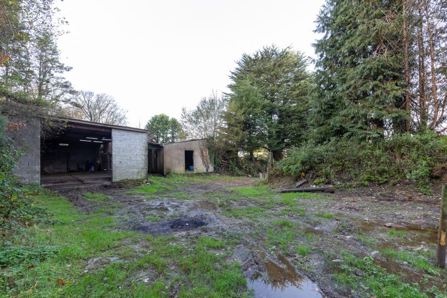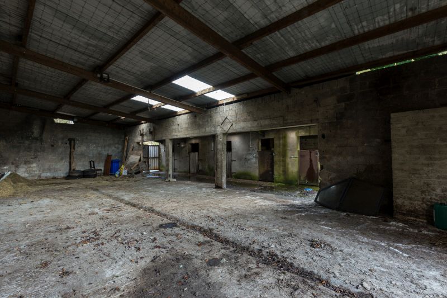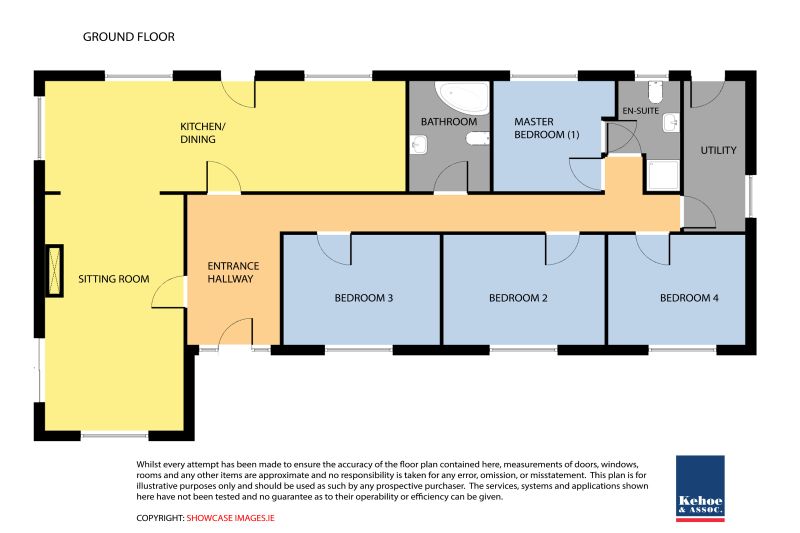Substantial detached bungalow in need of refurbishment, standing on a 1.5 acre elevated site with fabulous views of County Wexford and across to Mount Leinster. Located close to Barntown Village less than 15 minutes’ drive from Wexford Town and approximately 5 minutes’ off the N25, Wexford ring road and national roads network. Barntown Village offers excellent amenities including church, primary school and vibrant community centre with new purpose-built squash court. For anyone that enjoys the outdoors the fabulous walking trails on Forth Mountain including Carrigfoyle Lake and Three Rocks Trail are within easy reach. Excellent sporting clubs and leisure facilities including GAA, soccer, rugby, horse riding and boating are available close by.
Slaney View was built in the late 1970’s so the size and layout is good with well proportioned rooms and large picture windows offering spacious light filled accommodation. The property is in need of complete refurbishment but does offer a robust basic design to work with and immense potential. There are some nice design features including a large veranda with the most spectacular views running along the entire front of the house, 2.7 meter high ceilings, wide open with sliding doors between the sitting room and kitchen/diner offering an almost open plan layout.
Set on a mature site with unrivalled countryside views, concrete drive and garden to the front, concreted yard and woodland to the rear. Garage with inspection pit, fuel store, boiler house, patio area and Stable/barn with separate vehicular access and hardcore yard.
| Accommodation | ||
| Entrance Hallway | 4.43m x 2.46m | With cloaks closet. |
| Sitting Room | 6.65m x 3.68m | Provision for fireplace or stove, centre piece, coving, sliding patio doors to outside and absolutely spectacular views of County Wexford from big picture window to front and sliding doors to: |
| Kitchen/Diner | 9.59m x 3.13m | With door to outside. |
| Inner Hallway | 12.59m x 1.04m | |
| Bedroom 1 | 3.46m x 3.10m | With built-in wardrobes. |
| Bedroom 2 | 3.69m x 3.10m | With built-in wardrobes. |
| Bedroom 3 | 3.65m x 3.10m | |
| Utility | 4.28m x 1.61m | With door to outside. |
| Shower Room | 3.11m x 1.91m | Fully tiled, shower stall, w.c., w.h.b and jack and jill door to: |
| Bedroom 4 | 3.10m x 3.12m | |
| Bathroom | 3.10m x 2.14m | Fully tiled with corner bath w.c. and w.h.b. |
Outside
Concrete drive
Mature private gardens
Concreted rear yard
Garage, fuel store and stable/barn with separate vehicular access.
Services
Mains water
Mains electricity
Septic tank drainage
OFCH in need of upgrading
| Garage | 6.73m x 5.20m | With lights, power sockets and inspection pit. |
| Fuel Store | 4.70m x 2.41m | |
| Stable/Barn | 16.80m x 15.49m | With 3 stables, open barn/food/fodder storage, hardcore yard and separate vehicular access from the public road. |
VIEWING: Strictly by prior appointment with the sole selling agents only.

