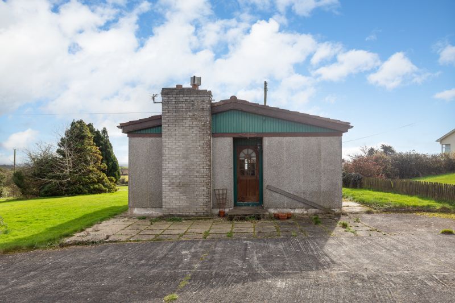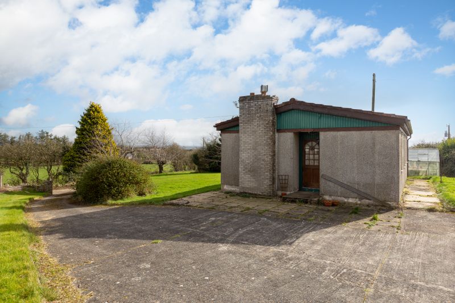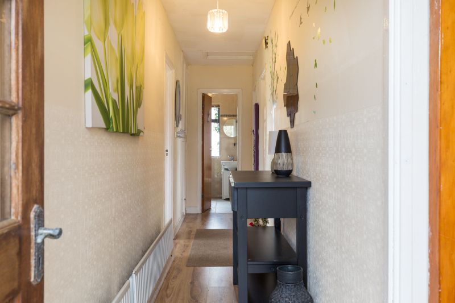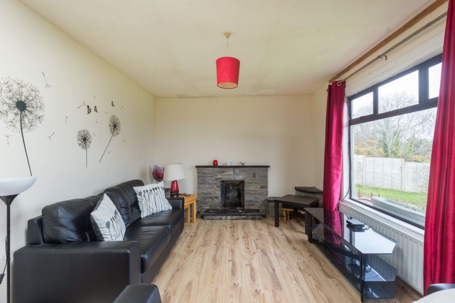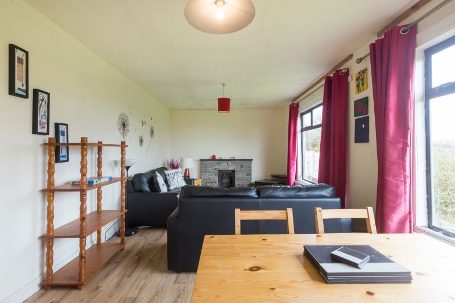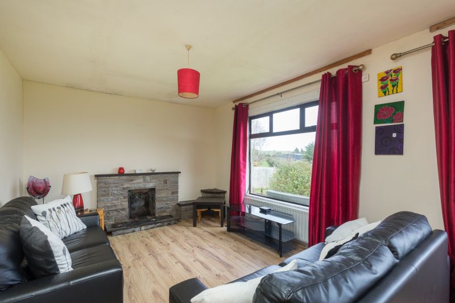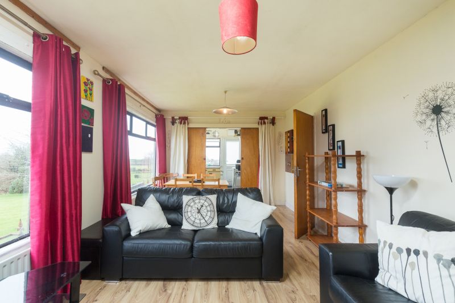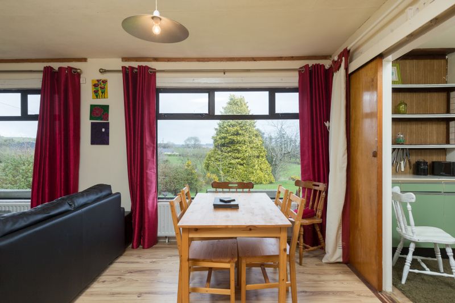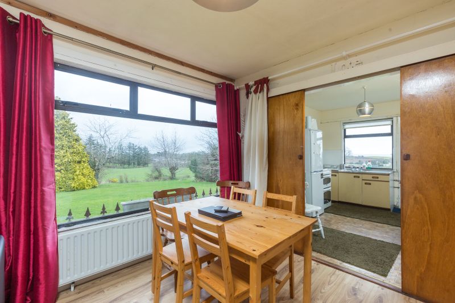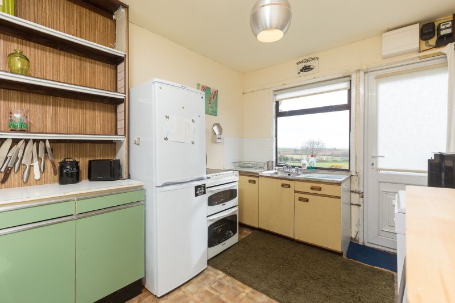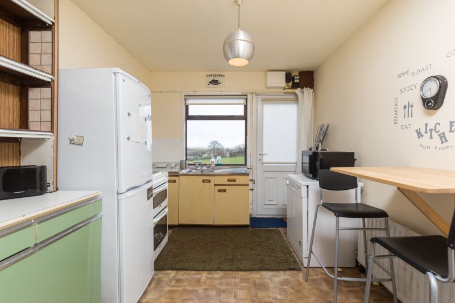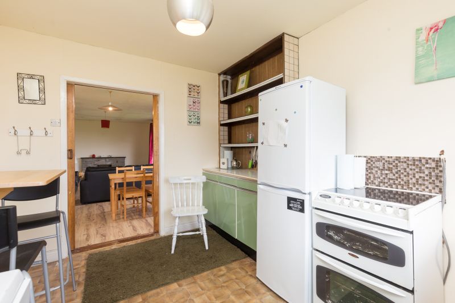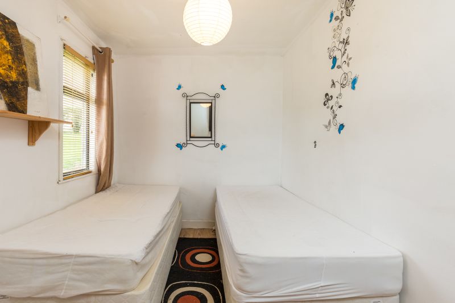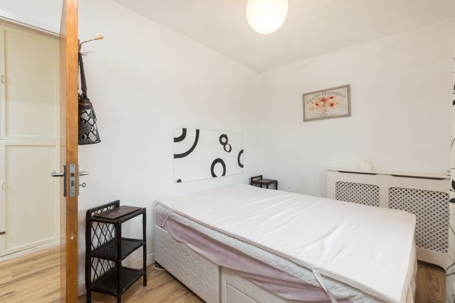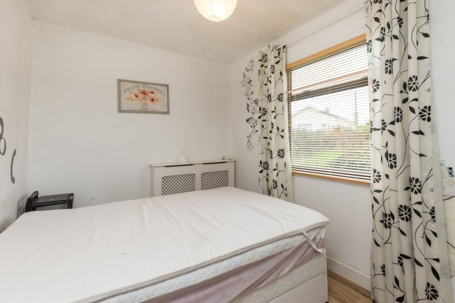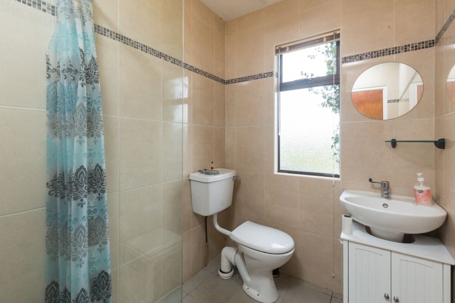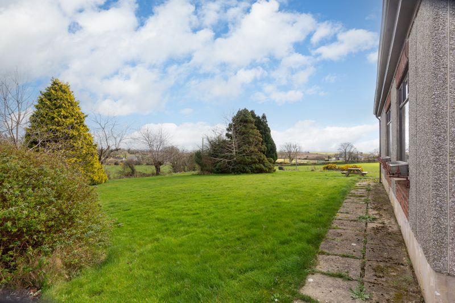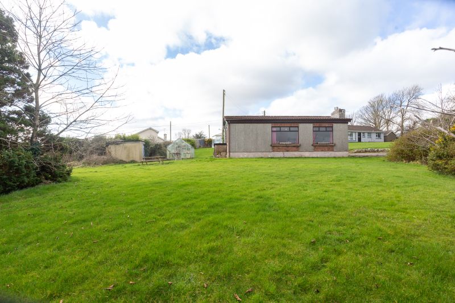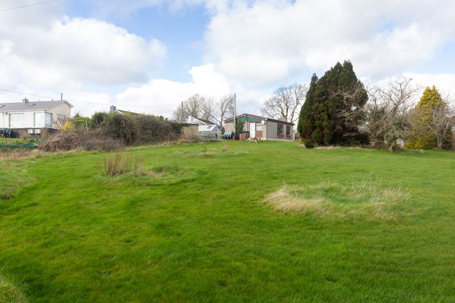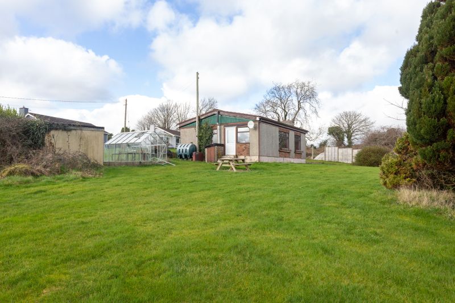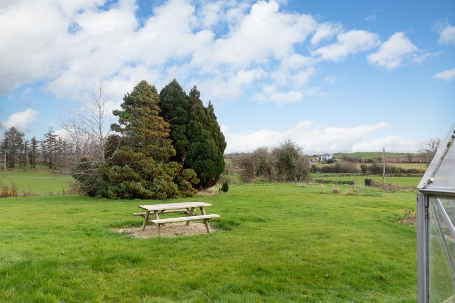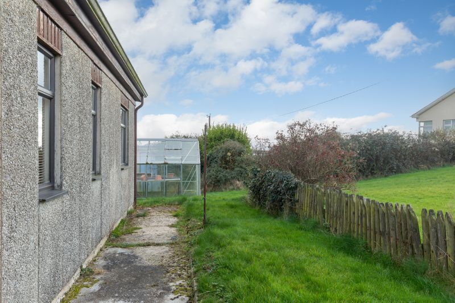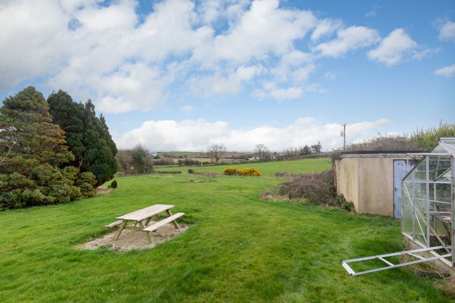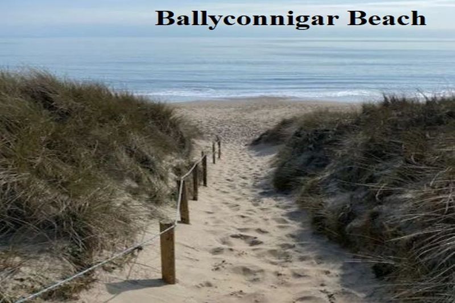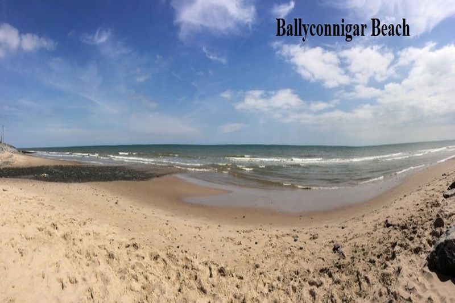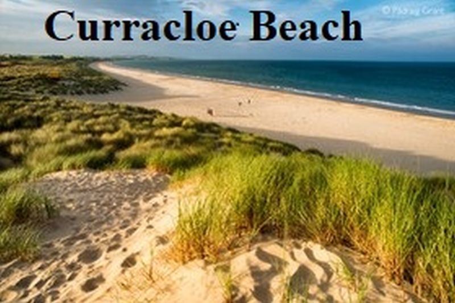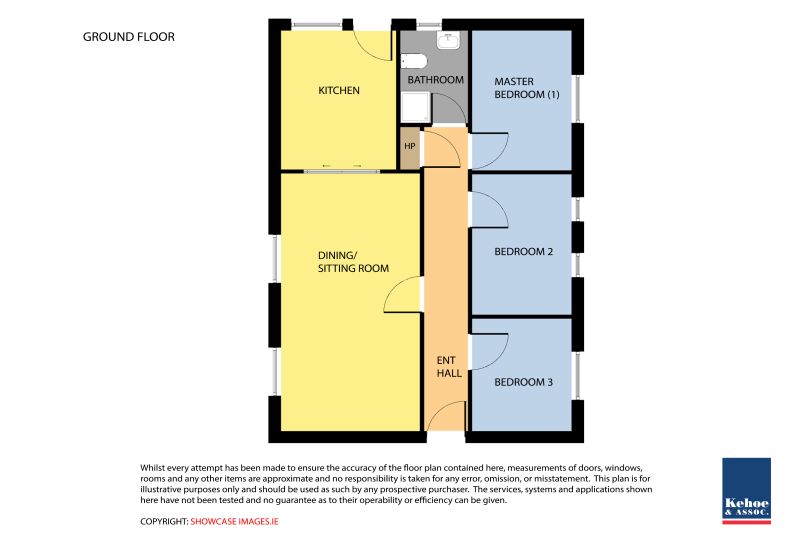‘Seafin Cottage’ presents a unique opportunity to acquire a property with Curracloe & Ballinesker Beach views. The site extends to c. 0.61 of an acre and is privately tucked away on a shared cul-de-sac, only 100m from the R742, the main route from Curracloe Village to Blackwater Village along the coast. Neighboured by one other Rowan property and farmland. The location is quiet and peaceful where one can lose the day watching the ever-changing landscapes. Minutes away are the superb uninterrupted beach walks extending from Ballinaclash Bay Beach north to Ballyconnigar and south to Curracloe & The Raven Forest.
This property will especially favour anyone seeking a holiday retreat destination or indeed a project to develop a family home, where there is a choice of sublime sandy beaches and walks await.
Built in the 1960’s, the property is prefabricated concrete slabs with single glazed windows and a tile pitch roof over the original felt. It is presented in good condition and internally the property extends to c. 68 sq.m. / 732 sq.ft.
The accommodation comprises of a storm porch, entrance hallway, living/dining area, kitchen, 3 bedrooms and family bathroom. The property is in need of central heating repairs and some electrical repairs.
A must view and a superb location with so much to offer. For further details and appointment to view contact Wexford Auctioneers Kehoe & Assoc. 053 9144393
| Accommodation | ||
| Storm Porch | 1.03m x 0.74m | |
| Entrance Hallway | 7.00m x 1.07m | Laminate flooring, attic access. Hotpress with dual fuel immersion. |
| Living/Dining Area | 6.49m x 3.27m | Timber flooring, feature stone fireplace with Liscannor stone mantle, two large windows (single glazed) overlooking front gardens and sea views. |
| Kitchen | 3.49m x 2.72m | Lino flooring, built-in floor cabinet and dresser overhead, electric oven, Mosaic tiled splashback, stainless steel unit under window – overlooking sea views. Door to side garden. |
| Bedroom 1 | 3.50m x 2.34m | Timber laminate flooring, radiator cover, window overlooking rear garden. |
| Bedroom 2 | 3.51m x 2.35m | Timber laminate flooring, two windows overlooking rear garden. |
| Bedroom 3 | 2.89m x 2.33m | Timber laminate flooring, window overlooking rear garden. |
| Family Bathroom | 2.31m x 1.59m | Fully tiled, wet-room style with corner pressure pump shower, w.c. & w.h.b. |
Services
Mains water
Septic tank
Mains electricity
Broadband available
Outside
Set on c. 0.61 of an acre.
Gardens in lawn.
Lots of space to create al-fresco dining areas.
Hand-built granite stone wall entrance.
Mature boundary hedging.

