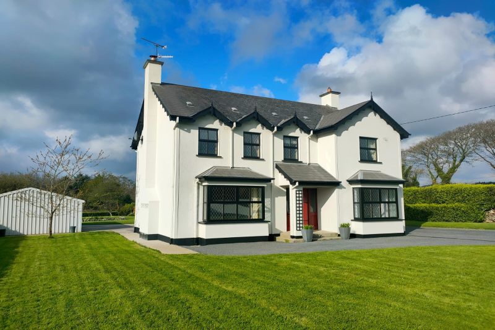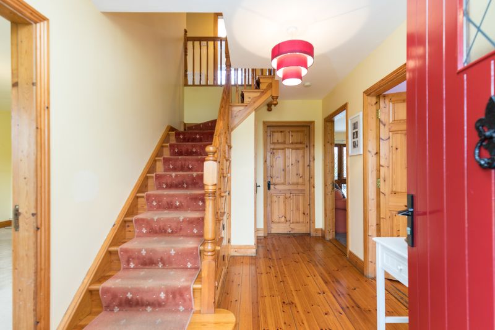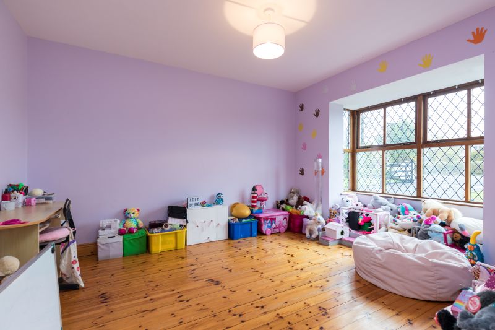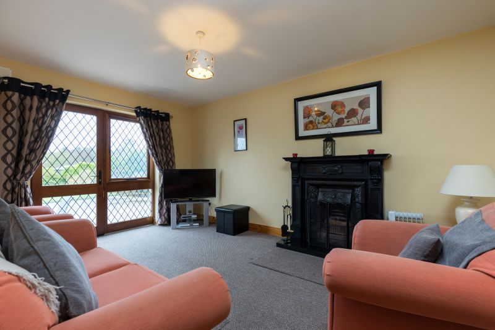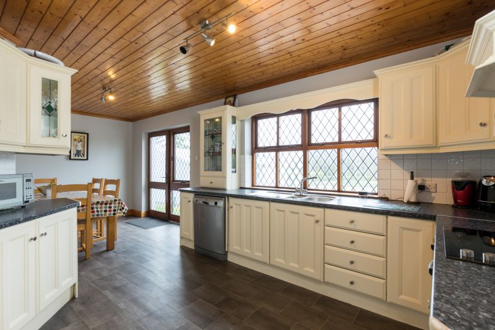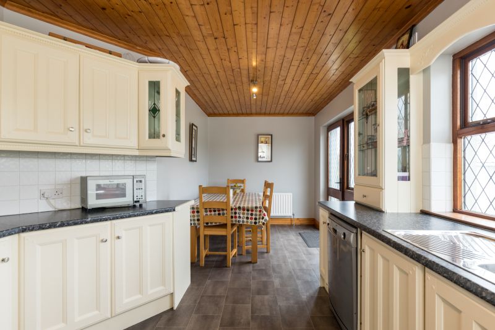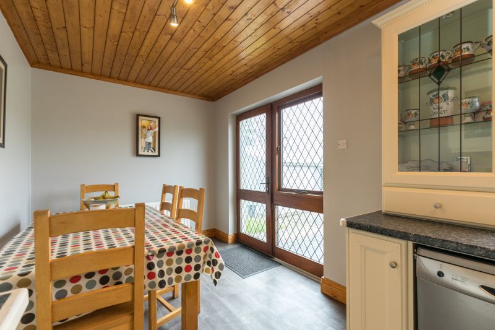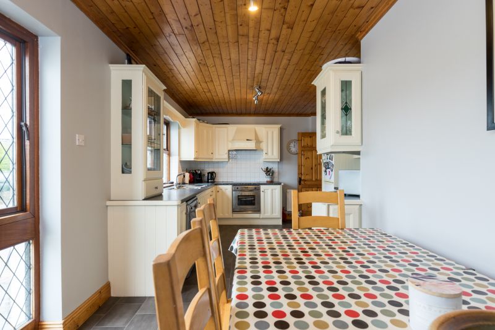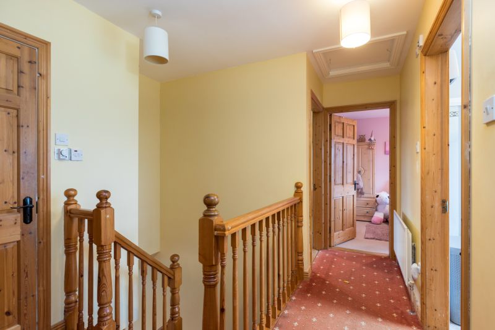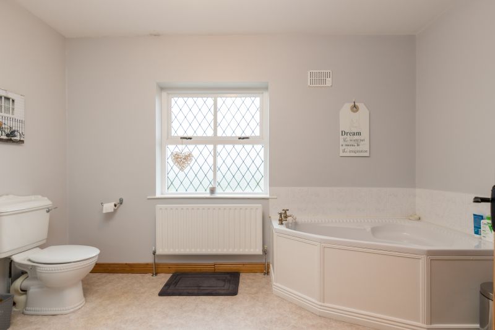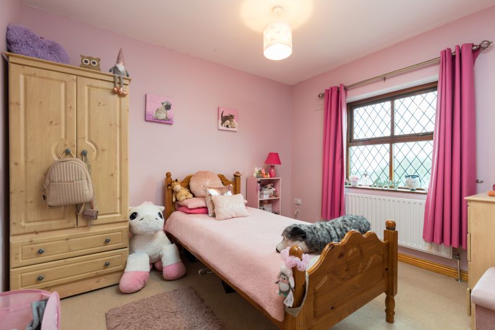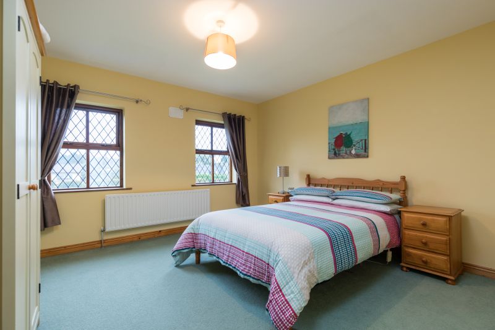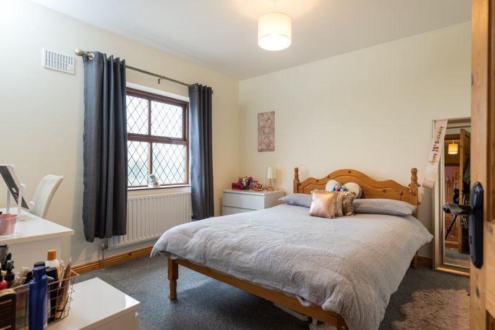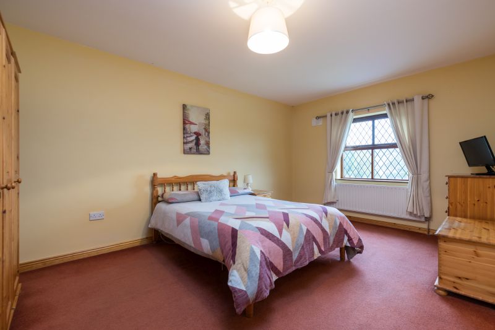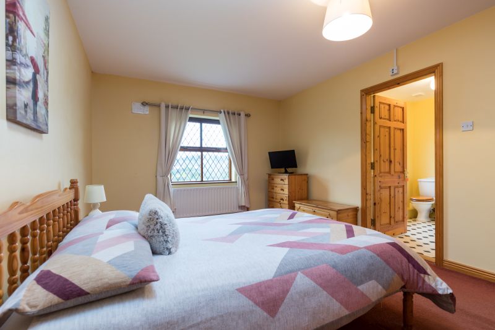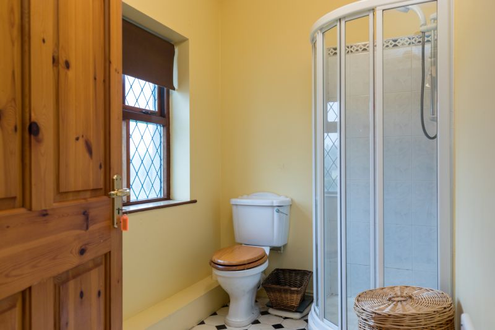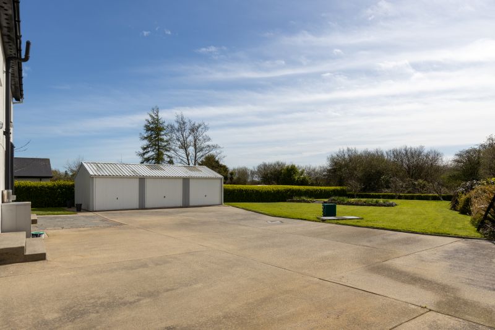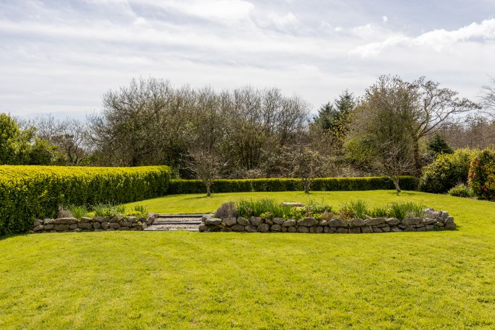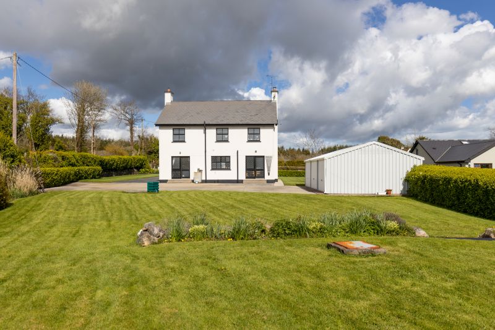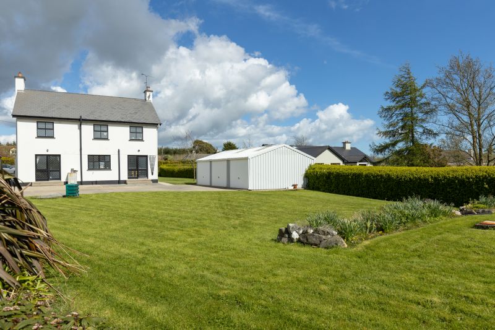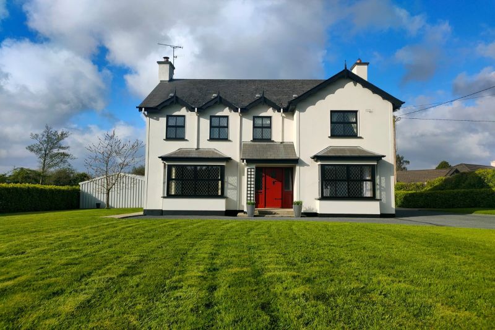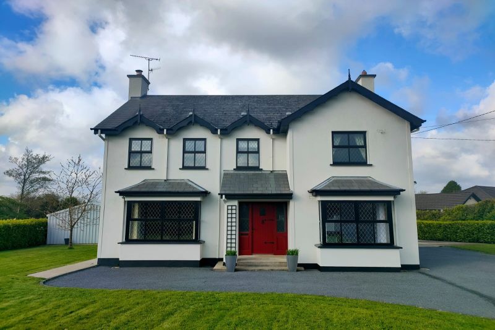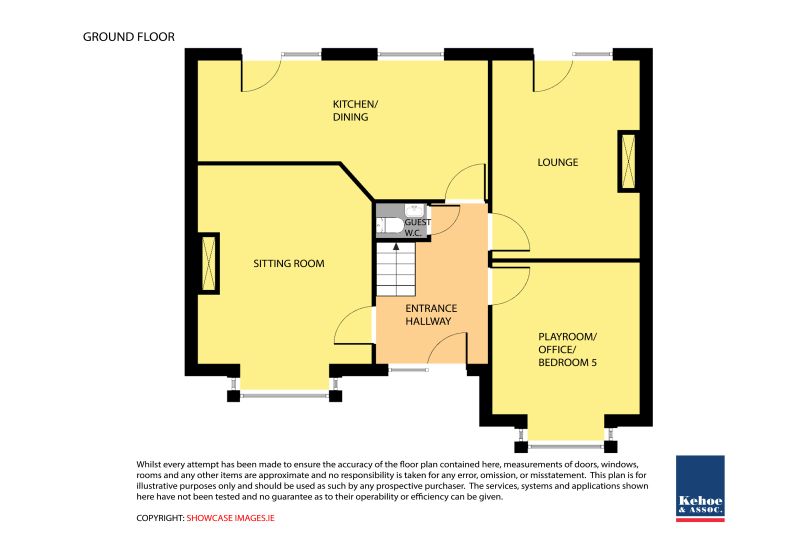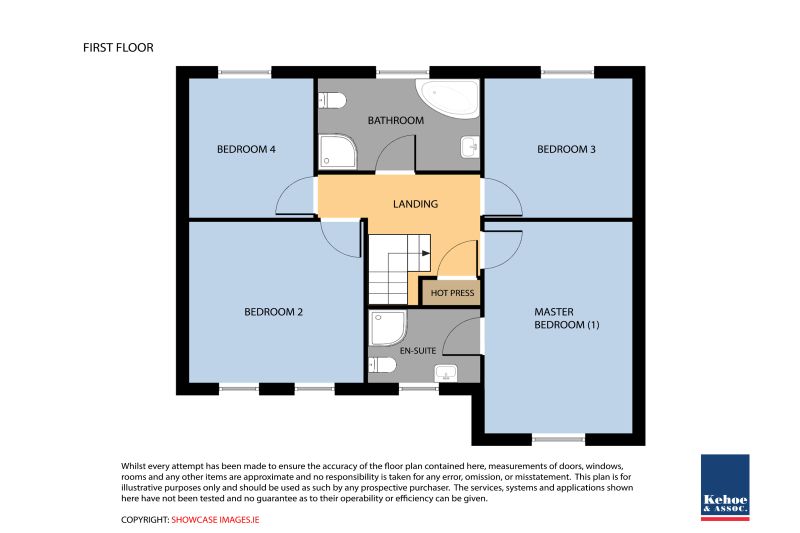Kehoe & Assoc. are delighted to present this wonderful 4-bedroom family home to market. Located in close proximity to Murrintown village and only a 10-minute drive to Wexford town, this property is perfectly positioned for those who want to enjoy the best of both countryside and urban living. Murrintown is a highly sought after location to reside with an array of fantastic facilities and amenities on your doorstep. Forth Mountain walking trail, boasting panoramic views of the Wexford coastline, and Johnstown Castle Estate, Museum & Gardens are both only a few short kilometers away. Murrintown village amenities include a primary school, childcare facility, childrens playground, walking track, community centre, church, pub and a new shop. Murrintown is also home to Forth Celtic AFC. The local GAA club in the Murrintown/Piercestown parish is the renowned St. Martin’s GAA Club. This prime location also offers the opppotunity to enjoy Wexford’s scenic coastline, with both Rosslare Strand and Kilmore Quay only a 15 and 20 minute drive away respectively.
Inside the property, the spacious accommodation extends to c. 161 sq.m. / 1,733 sq.ft. The ground floor features a large family living room with an open fireplace and a bay window. You’ll also find a cosy, light-filled sitting room with another open fireplace and access to the rear garden. In addition, there’s a kitchen/dining area with dual south-westerly facing windows and a sizeable playroom. This room could easy be used as a 5th bedroom. Alternatively, it would make a perfect home-office. There is also a guest w.c. downstairs. The dining area has plenty of natural light and access to the rear patio making this space ideal for entertaining guests during the summer months. Upstairs, you will find four generously sized double bedrooms and a family bathroom, including the substantial master bedroom with en-suite. Externally, the c. 0.49 acre site boasts exceptionally well maintained garden areas with large lawns to the front and rear. A roadside stone wall adds a touch of rustic charm to the enviornment. There is an extensive concrete hardstand and patio area at the rear of the property together with a steel constructed triple garage offering storage/work space in abundance.
The garden is beautifully landscaped with mature shrubery and fruit trees providing a tranquil and peaceful setting to relax in. You can enjoy the peace and tranquility of rural living while still being within easy reach of all the amenities that Wexford has to offer including some wonderful beaches. Don’t miss this opportunity to make this beautiful property your forever home. Contact us today to arrange a viewing!
Accommodation
Ground Floor
Entrance Hallway
3.85m x 2.53m (max)
With timber floor, staircase to first floor and small storage space understairs.
Sitting Room
4.76m x 3.93m
With open fireplace, carpet floor and bay window.
Bedroom 5 / Home Office / Playroom
3.64m x 3.33m
With timber floor and bay window.
Guest w.c
1.25m x 0.83m
With tiled floor, w.c. and w.h.b.
Living Room
4.76m x 3.32m
With carpet floor, open fireplace and dual floor to ceiling windows with door to rear garden.
Kitchen / Dining Room
6.58m x 3.32m (max)
With lino flooring, extensive floor and eye level units, stainless steel sink unit, electric oven, hob, extractor fan, integrated fridge freezer, extensive countertop space with tiled splash back, dual floor to ceiling windows with door to patio area.
First Floor
Landing
3.65m x 1.00m
2.41m x 0.92m
With carpet floor and attic access.
Hotpress
With dual immersion.
Master Bedroom
5.05m x 3.33m
With carpet floor and ensuite
Ensuite
2.53m x 1.68m
With lino flooring, w.c., w.h.b., vanity unit,
triton t90i electric shower with tiled surround.
Bedroom 3
3.33m x 3.32m
With carpet floor.
Family Bathroom
3.65m x 2.20m
With lino floor, w.c., w.h.b., vanity unit, bath and pump
shower with tiled surround
Bedroom 4
3.32m x 2.80m
With carpet floor.
Bedroom 2
3.95m x 3.84m
With carpet floor.
Outside
Excellent garden and lawn areas.
Tarmacadam entrance driveway.
Site extending to c. 0.49 acres.
Ample parking.
Large concrete hardstand area.
Steel constructed triple garage.
Services
Mains water.
Mains drainage.
High speed broadband available.

