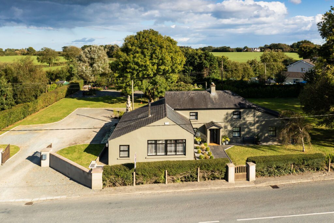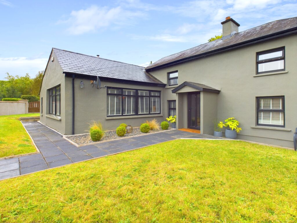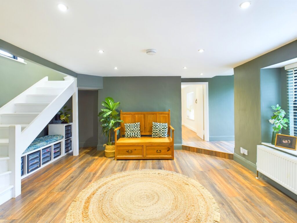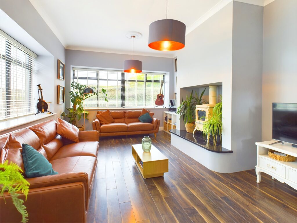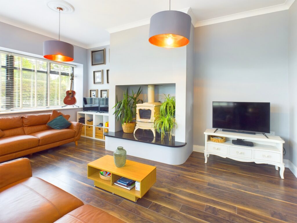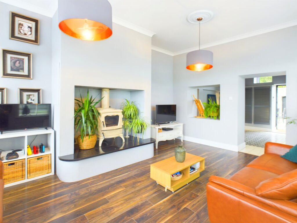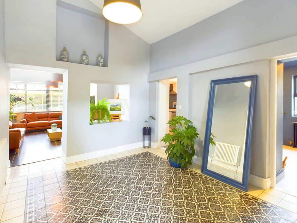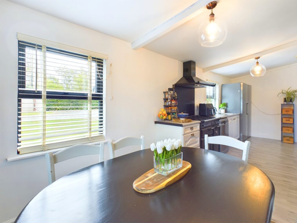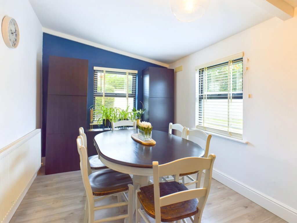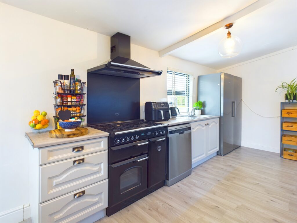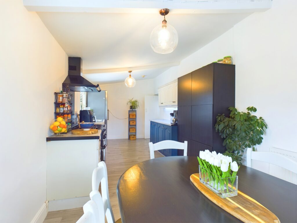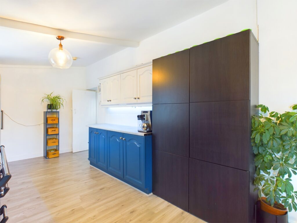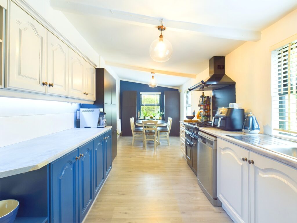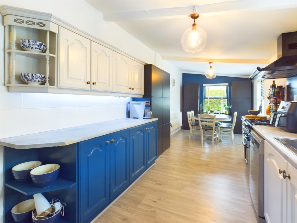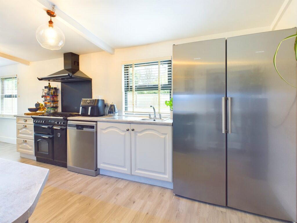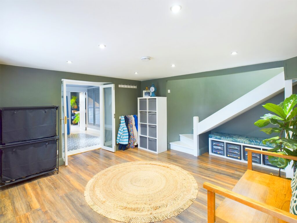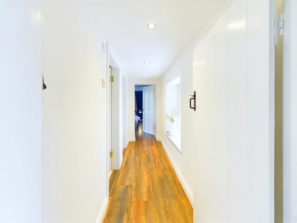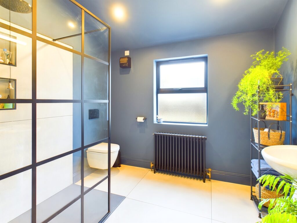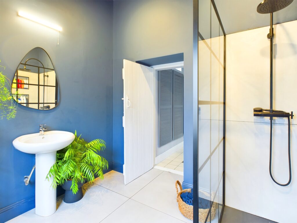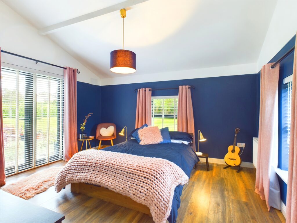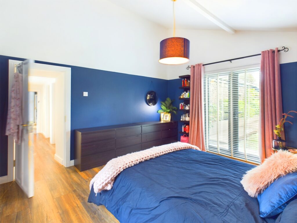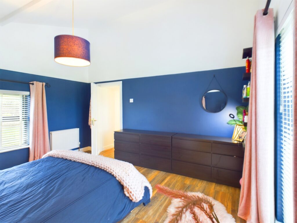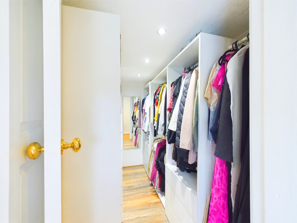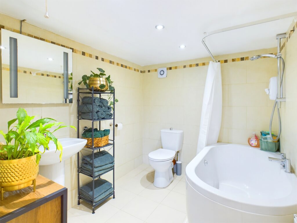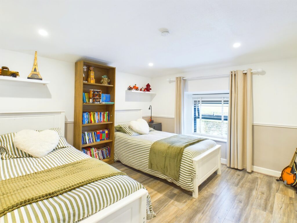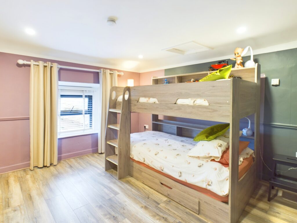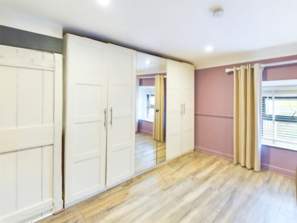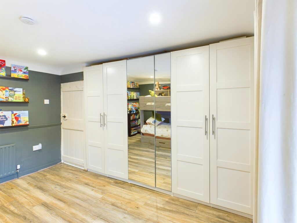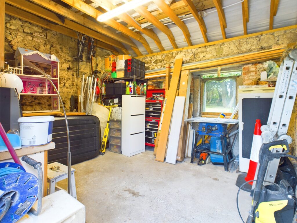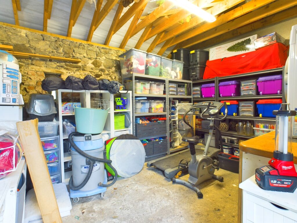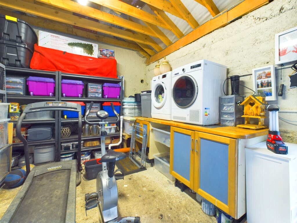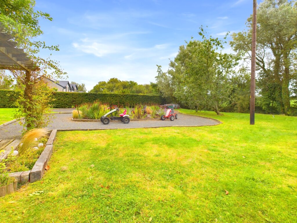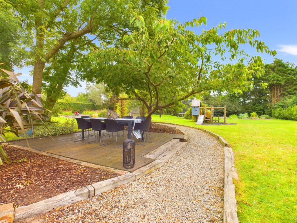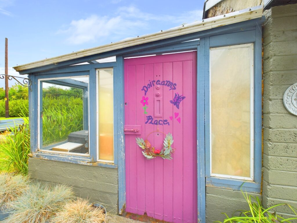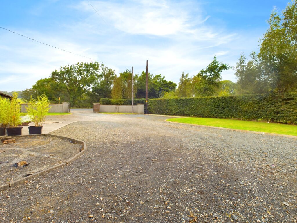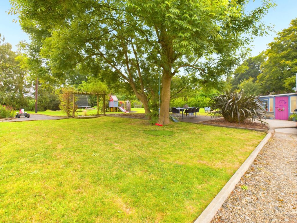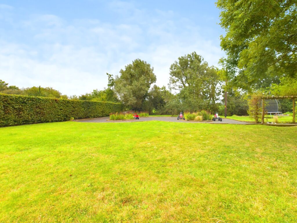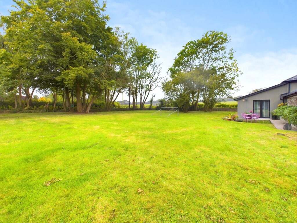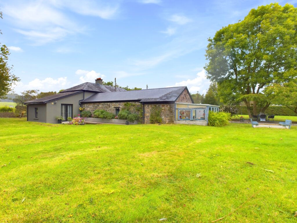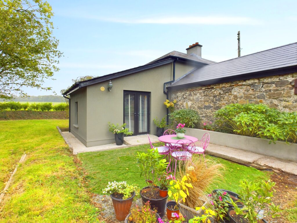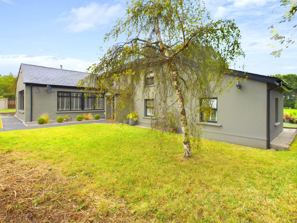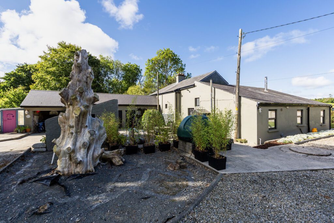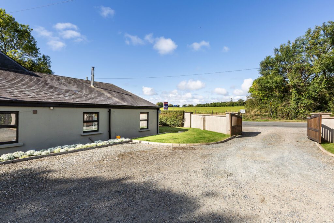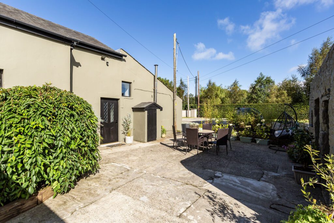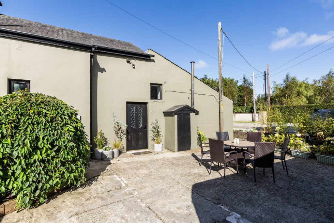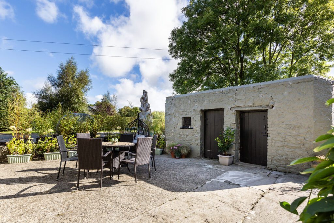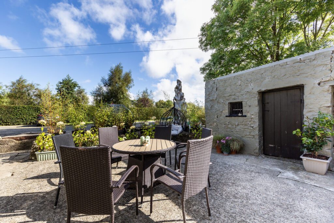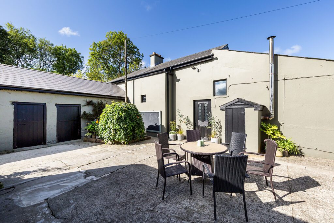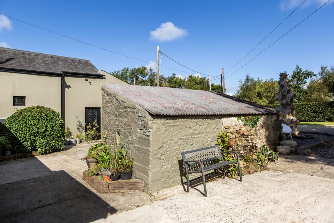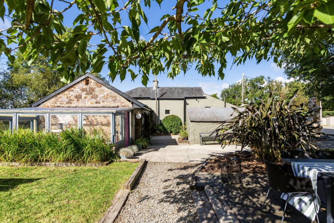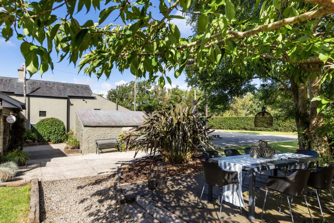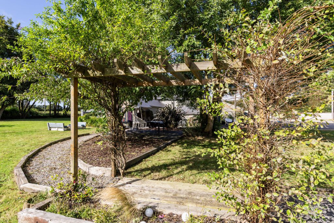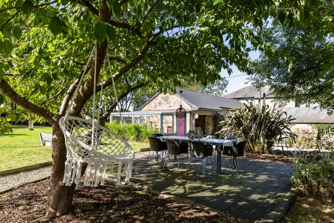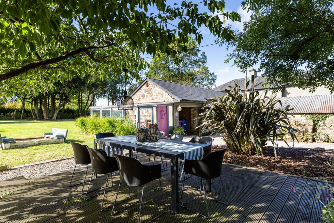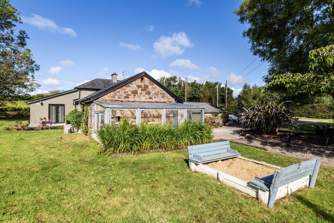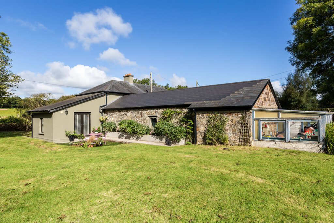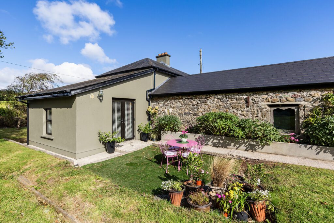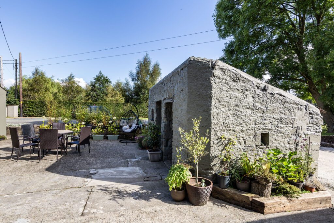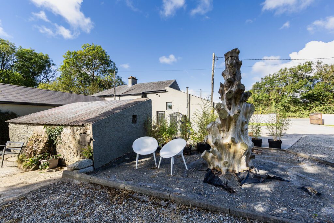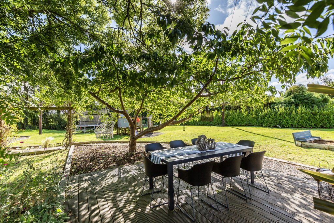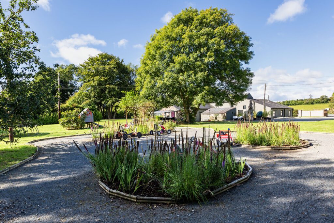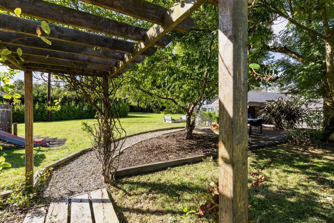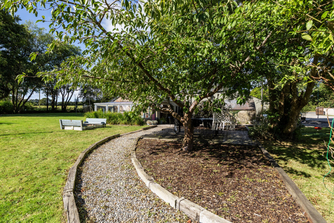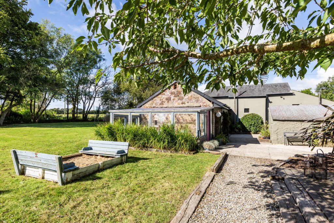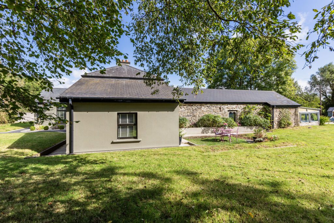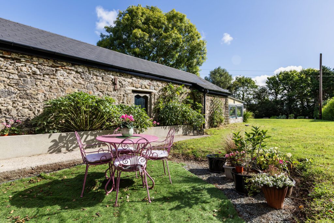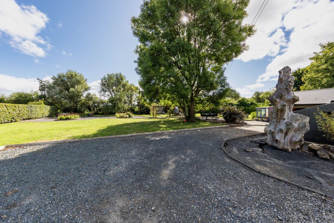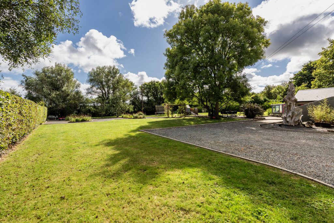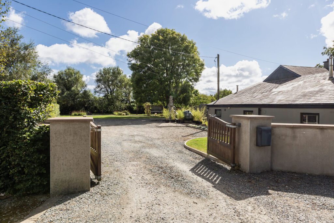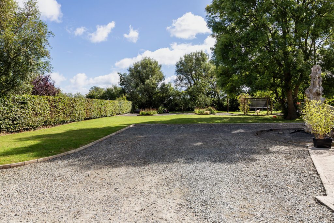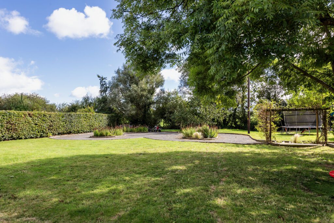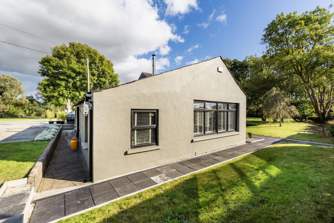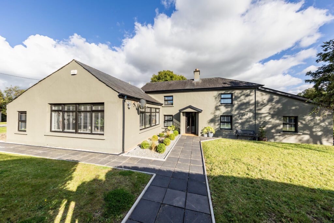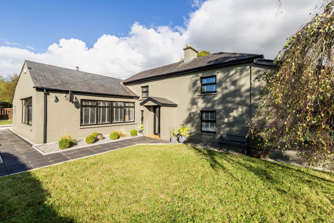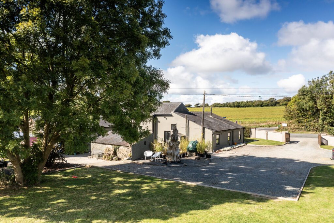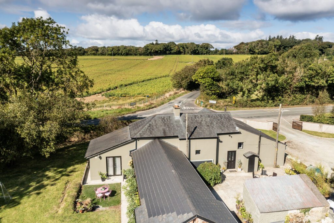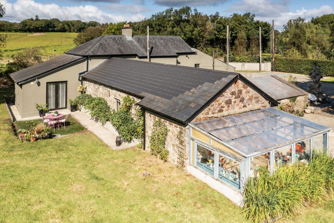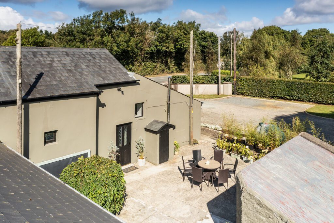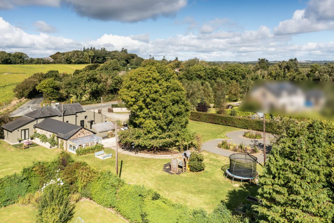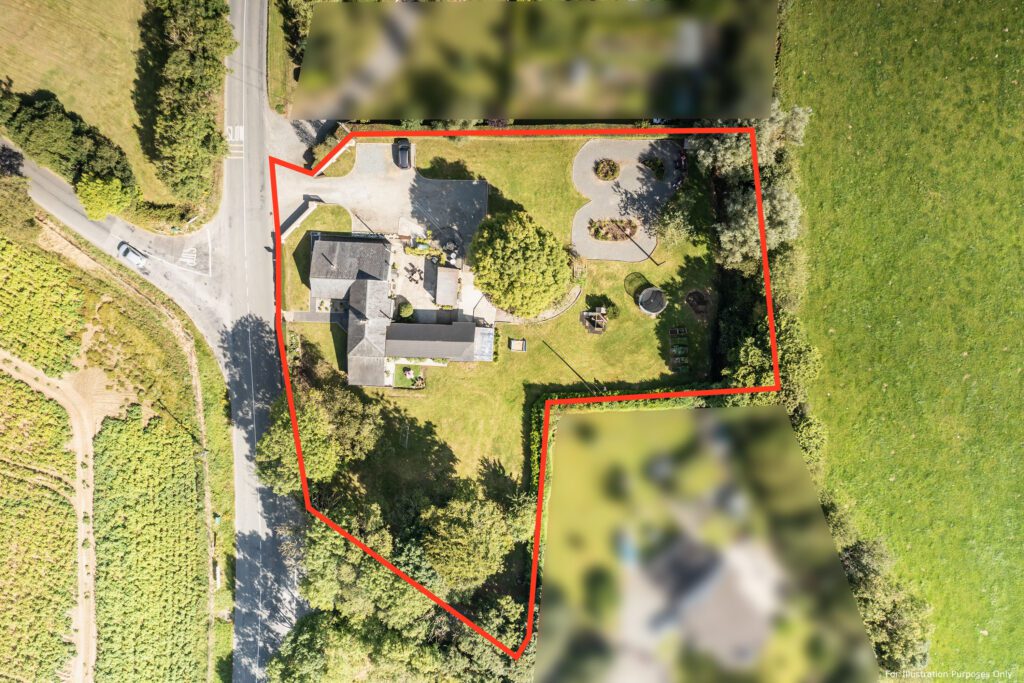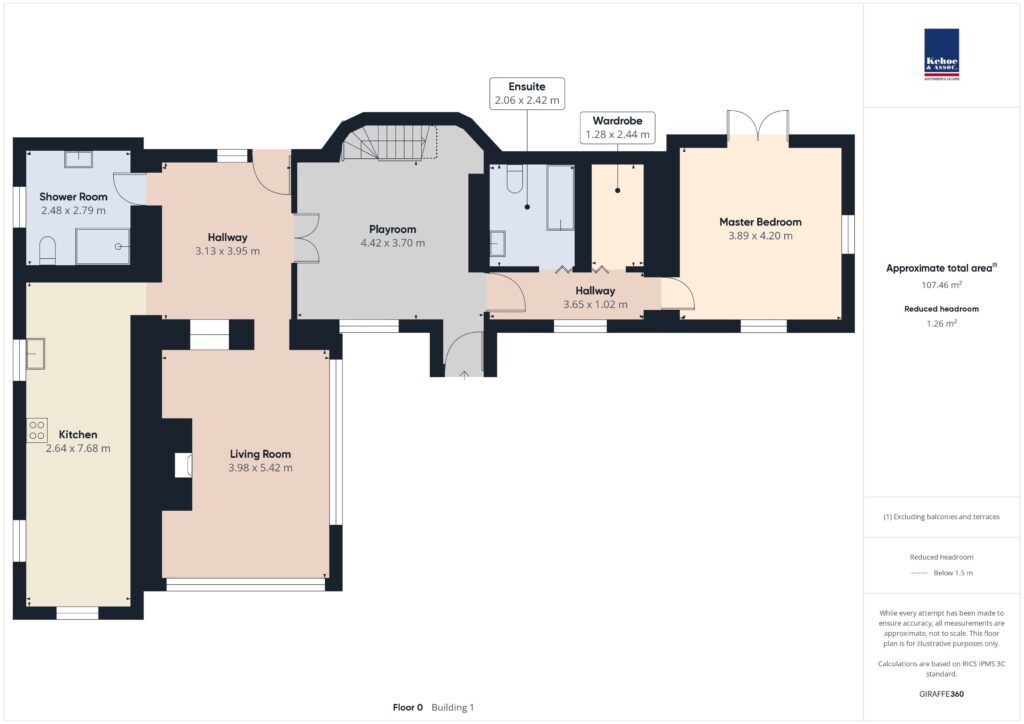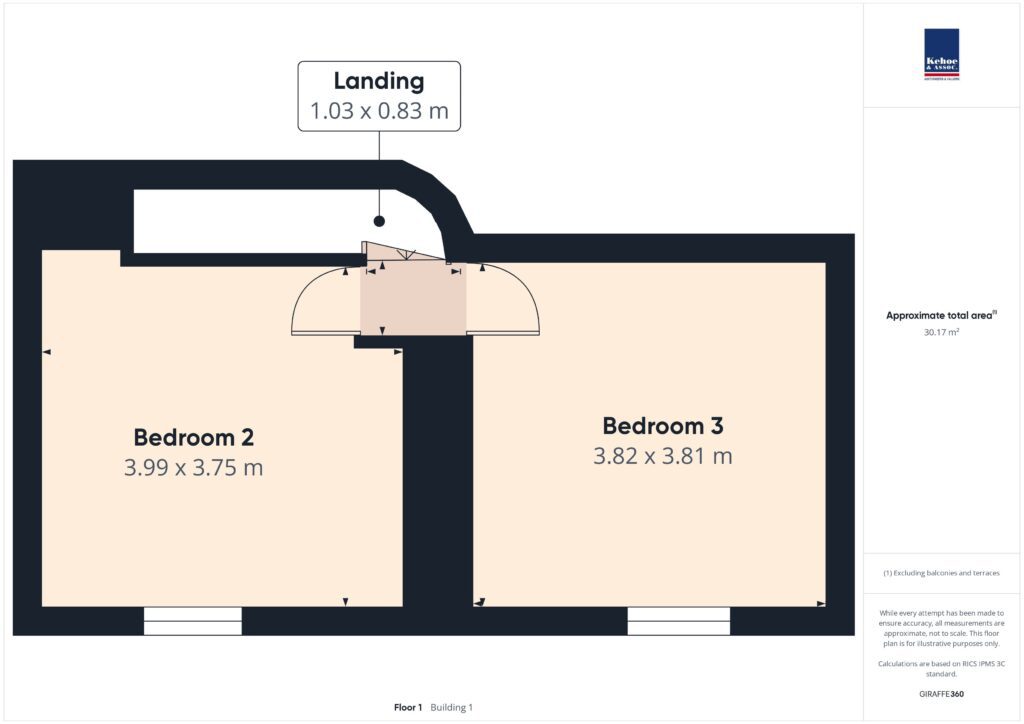Location
This wonderful family home is situated in a much sought-after location only 2km from Piercestown Village. Local amenities in Piercestown include an excellent primary school, shop, church, scout hall, St. Martin’s GAA club, tennis club, etc. The property is only a short drive from the renowned Johnstown Castle Estate with Museum & Gardens. This location is most convenient to Wexford Town with all amenities only 10 minutes’ driving distance. Rathmacknee is also close to the N25 Wexford to Rosslare Road only 11km from the Europort at Rosslare Harbour. A 15-minute drive will take you to Kilmore Quay, a picturesque fishing village with quaint whitewashed cottages and thatched roofs. For those interested in boating or fishing, there is an extensive marina and a host of facilities on offer. All in all, this is an excellent location very close to Piercestown village and a 10-minute drive to Wexford Town.
Description
Set on c. 0.39 hectares / 0.96 acres this home offers a garden wonderland. There are extensive mature trees, large lawn area and hedging along the eastern boundary. In order to truly appreciate all that is on offer here, viewing is essential. There is a parking area to accommodate multiple cars. Both internally and externally the property oozes character. The house itself extends to c. 162 sq.m. / 1,744 sq.ft. In addition to this there are outbuildings which offer huge potential and extend c. 70 sq.m. / 753 sq.ft.
The accommodation is flexible and is presented in very good order. There are 3 bedrooms with the master bedroom offering an ensuite and walk-in wardrobe. There is a kitchen / dining room, large living room and family bathroom. A playroom and home office complete the accommodation picture. If you are searching for a house for sale in County Wexford this is an opportunity not to be missed. To book a viewing time contact the sole selling agents Kehoe & Assoc. at 053-9144393.
CLICK HERE FOR VIRTUAL TOUR
| Accommodation |
|
|
| Ground Floor | ||
| Hallway | 3.76m x 3.10m | Tiled floor, vaulted ceiling, exposed timber beams and hotpress. Open archway into: |
| Living room | 5.38m x 3.94m | Timber floor covering, feature raised and inset solid fuel Stanley Stove with granite hearth. 9ft 8inch high ceiling with ceiling coving. |
| Kitchen / Dining Room | 7.59m x 2.61m | Timber floor covering, floor and eye level units, Range Master electric double oven with 5 ring gas hob, extractor and plumbed for dishwasher. |
| Shower room | 2.63m x 2.38m | Tiled floor w.c., w.h.b., walk-in shower stall with newly fitted shower with tiled surround and newly fitted radiator. |
| Playroom | 4.54m x 4.03m (max) | Timber floor covering and staircase to first floor. |
| Master Bedroom | ||
| Corridor | 3.85m x 0.98m | Timber floor covering. |
| Bedroom | 4.43m x 3.77m | Timber floor covering, vaulted ceiling with exposed timber beams and double doors to rear garden. |
| Ensuite | 2.41m x 2.04m | Fully tiled, w.c., w.h.b. and bath with Triton AS2000X electric power shower. |
| First Floor | ||
| Bedroom 2 | 4.36m x 3.66m | Timber floor covering and wardrobe units. |
| Bedroom 3 | 3.82m x 3.78m | Timber floor covering and wardrobe units. |
Total Floor Area: c. 162 sq.m. / c. 1,744 sq.ft.
| Outside | ||
| External Utility Room | 4.60m x 3.68m | Concrete floor. |
| Workshop | 4.07m x 3.78m | Concrete floor. |
| Storage Space | 3.83m x 3.10m | |
| Doireanns Place | 4.60m x 2.29m |
Outside
Site extending to c. 0.96 acres
Extensive lawn area
Various seating / dining areas
Extensive storage areas
Fuel store
Children’s go-karting track
Children’s play area
Mature trees and hedging
Services
Mains water
Septic tank drainage
O.F.C.H.
ESB
Fibre broadband available

