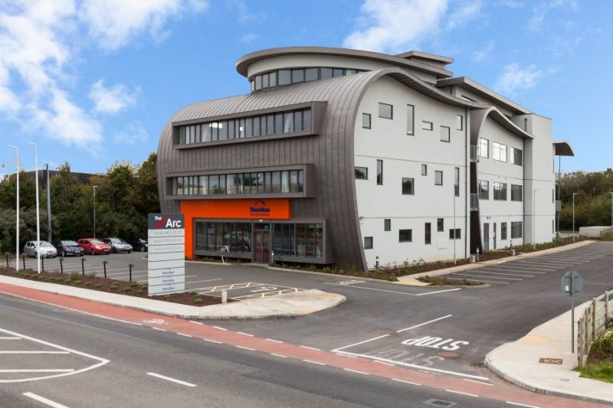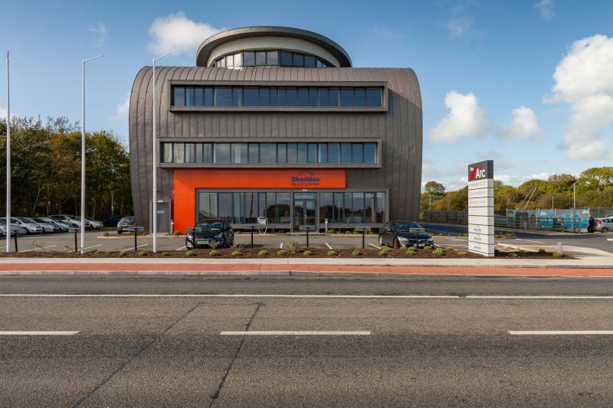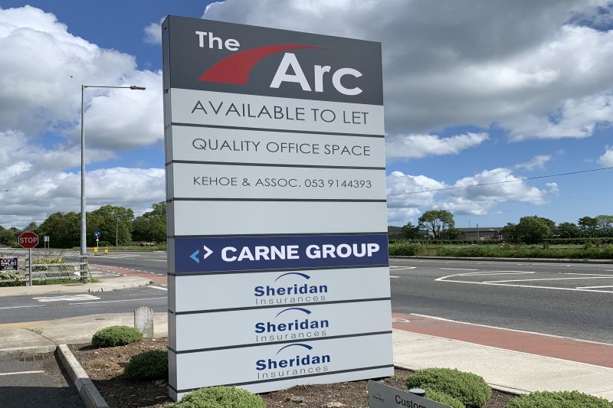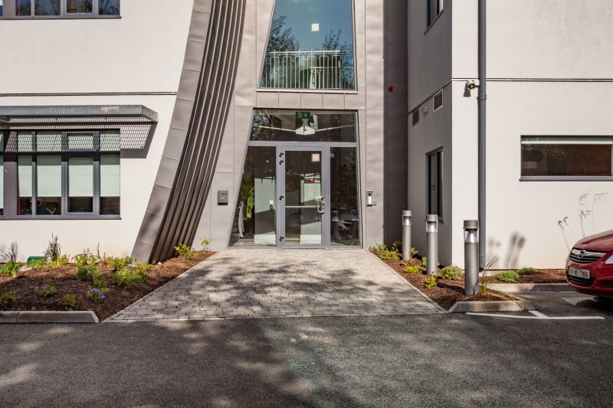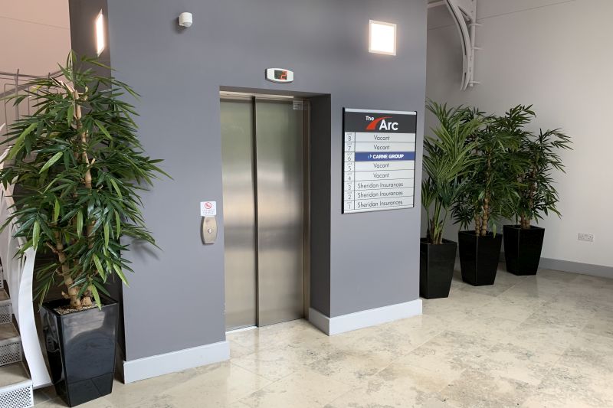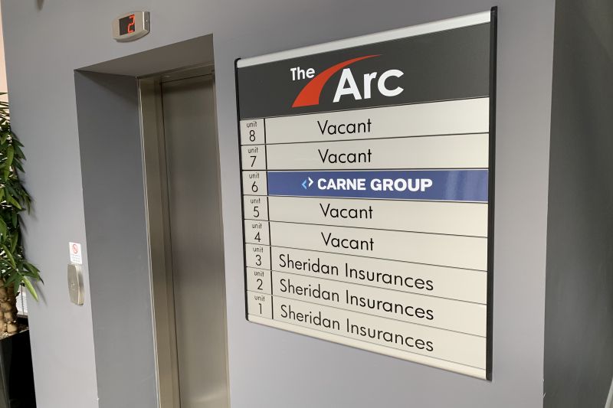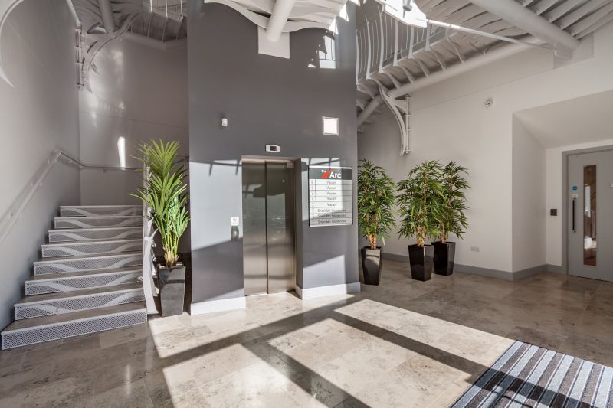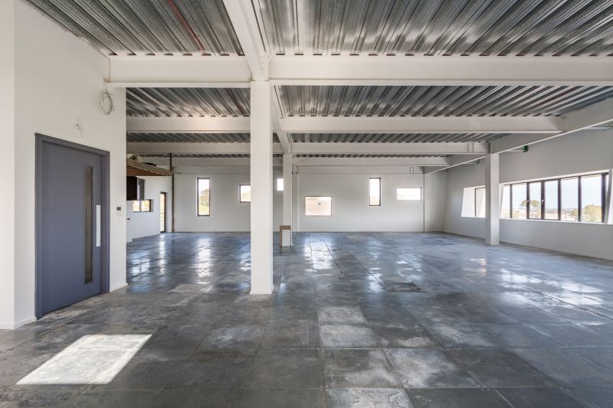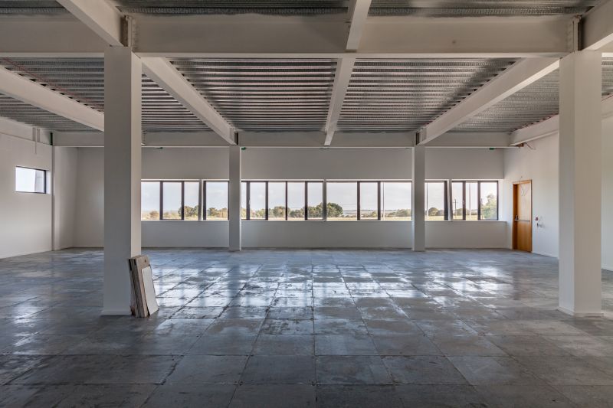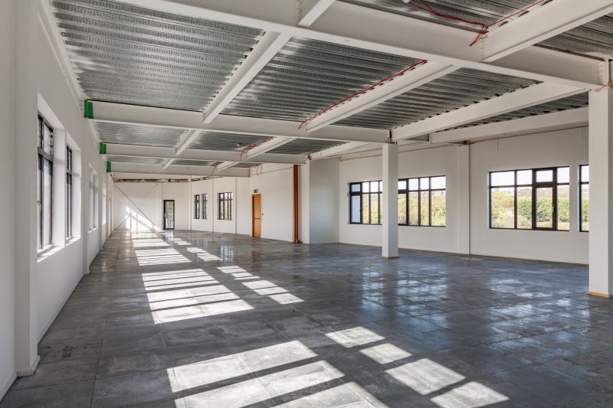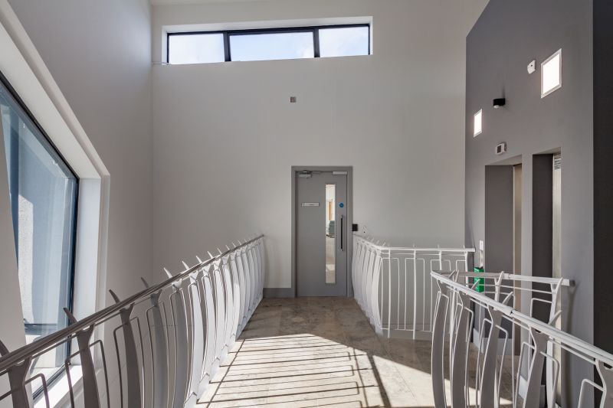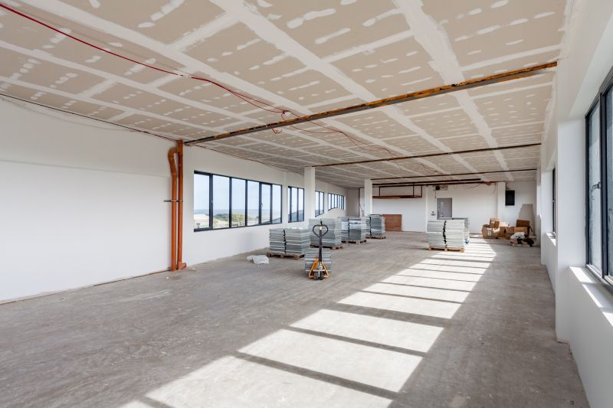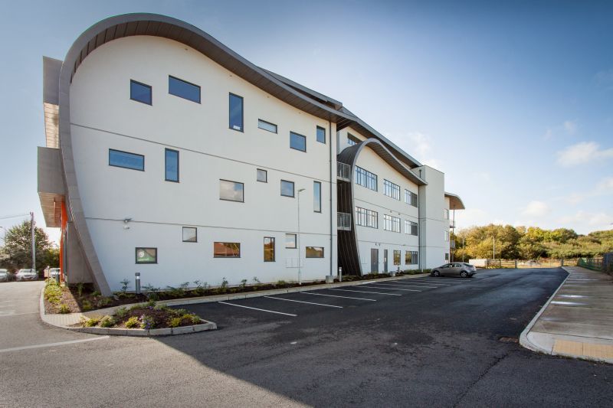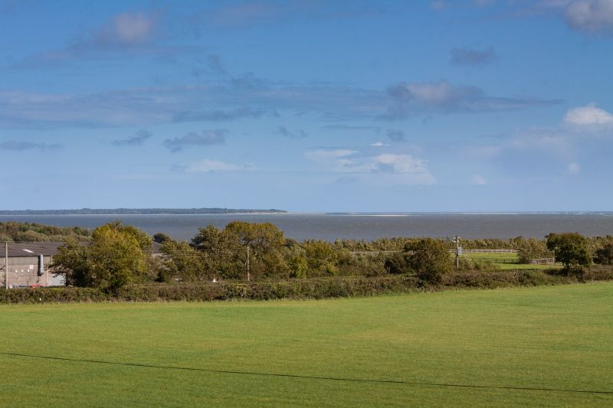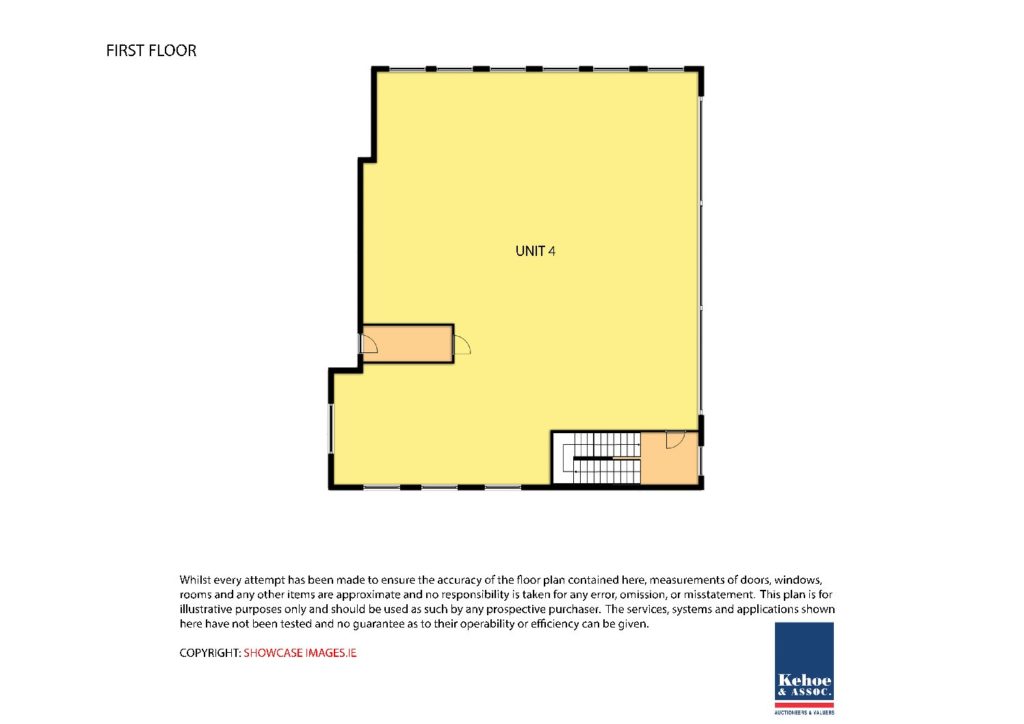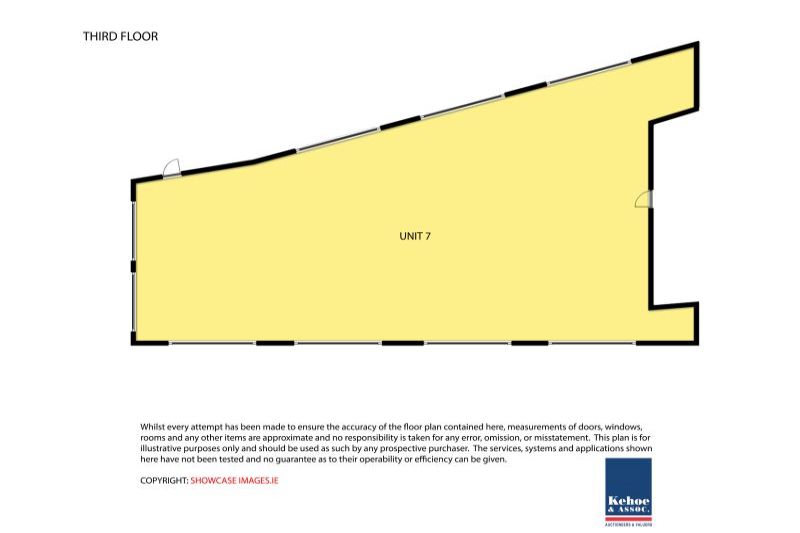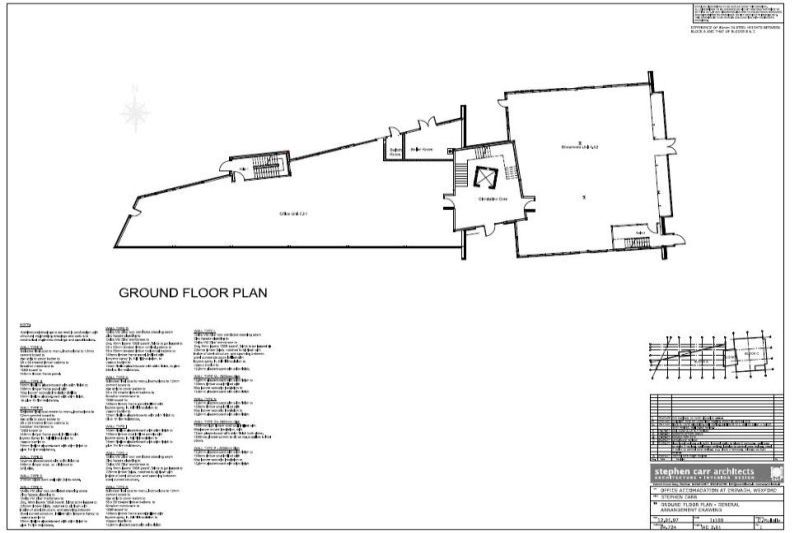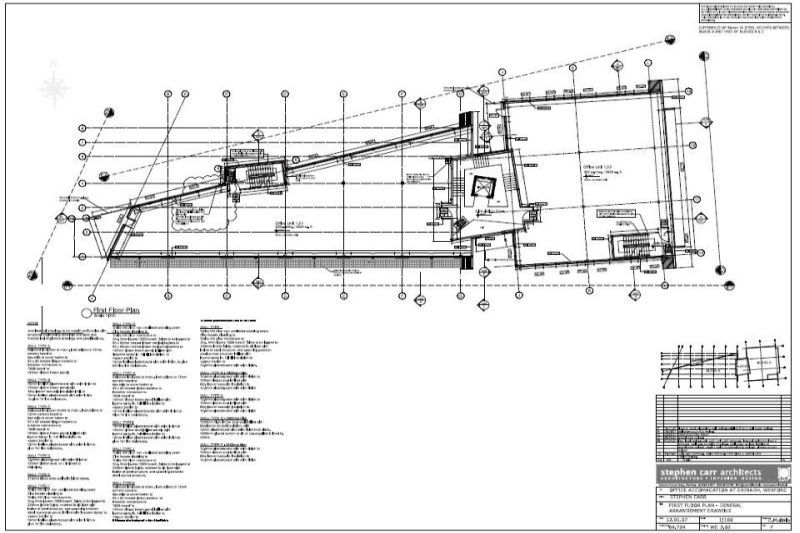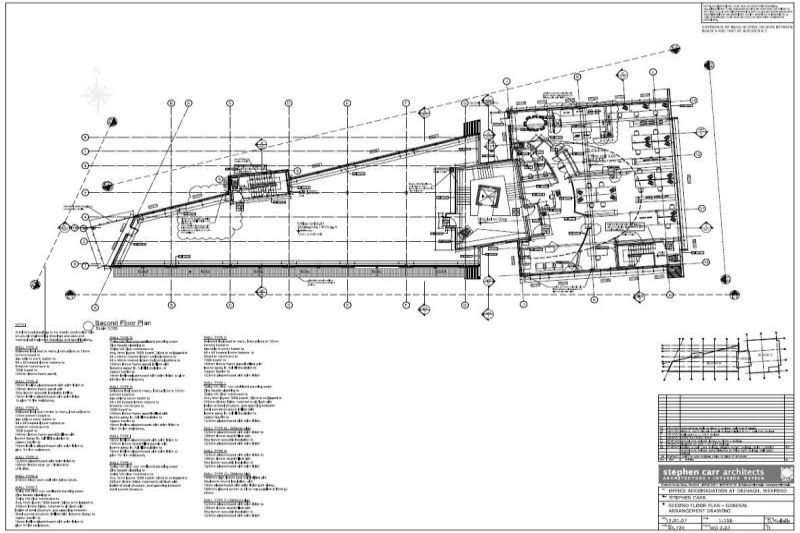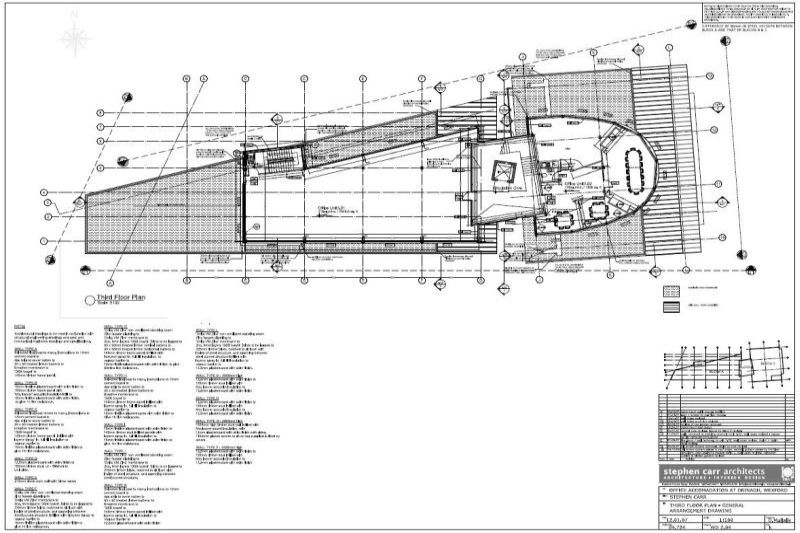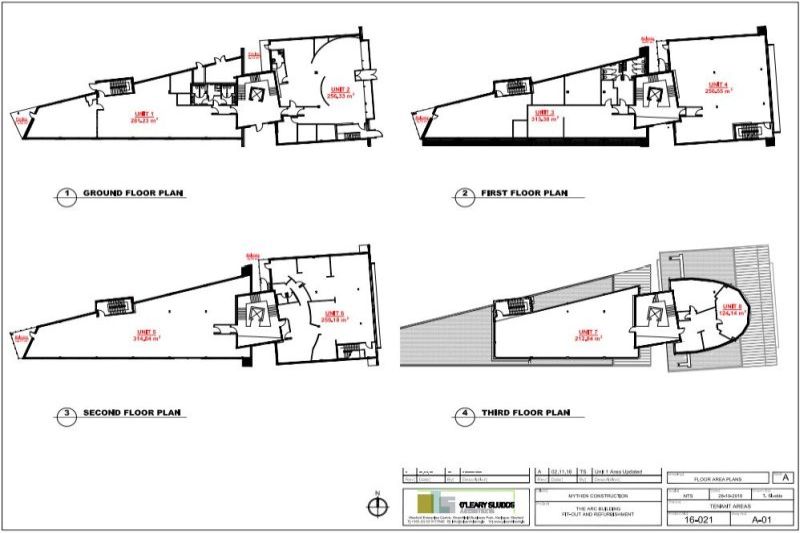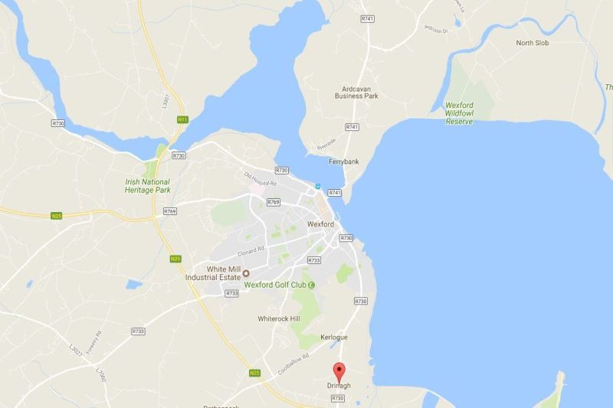The Arc is a landmark office building comprises in total 2,015 sq.m. / 21,689 sq.ft.
Available Office Suites:
First Floor Unit 4 – c. 256 sq.m. / 2,755 sq.ft
Rental Rate €48,000 p.a.
Local Authority Rates for 2022: €7,552.20
Service charge at €3.50 per sq.ft., €9,642.50
*********
This Grade ‘A’ high end office development occupies a prime position on the Wexford to Rosslare road, a few kilometres south of Wexford Town Centre.
Environmentally friendly building with an A3 rating.
A high profile position and secured dedicated parking available.
For further details contact the sole letting agents, Kehoe & Assoc. at 053 9144393 or email Catriona Murphy – catriona@kehoeproperty.com
LOCATION: Situated at Drinagh, just a few kilometers south of Wexford Town Centre, The Arc is perfectly positioned. Wexford is a thriving provincial town with a vibrant town centre. There is an exceptional mix of local indigenous industry and retailers combined with national and multinational influence. Drinagh is a highly accessible location adjacent to the N11/N25 with routes from Wexford to Rosslare Harbour, Wexford to Waterford/Cork and Wexford to Dublin (M11).
The general Drinagh area has undergone considerable commercial expansion in recent years and is now a hub of activity, just south of Wexford Town. Adjoining occupiers include; BNY Mellon, Equifax, Waters Technology, Zurich and Drinagh Retail Park with occupiers such as McDonalds, Meadows & Byrne/Kelly’s Café, etc.
DESCRIPTION: In total the building extends to c. 2,015 sq.m. / 21,689 sq.ft. With approximately 80% of the building now occupied the last remaining office suite available is Unit 4 on the first floor extending to c. 256 sq.m. / 2,755 sq.ft. This high-profile environmentally friendly building is purpose built and designed to be broken down into smaller office suites or equal to suit a larger occupier. This bespoke designed development includes a host of architecturally pleasing elements, which include a custom designed curved steel façade. Each floor of the building comprises two sections, which are separated from each other by the central core, where an ornate steel staircase is located together with a passenger lift. There are excellent views along Wexford’s South Coastline. The accommodation is bright, light-filled and contemporary.

