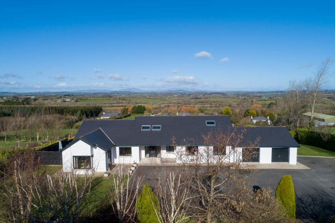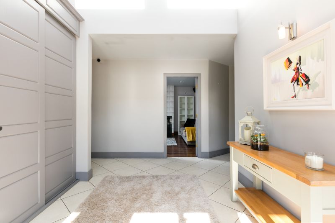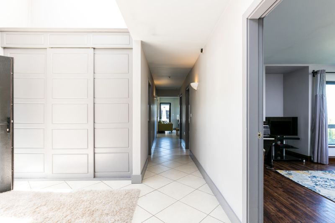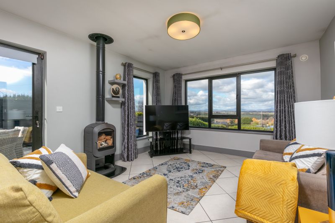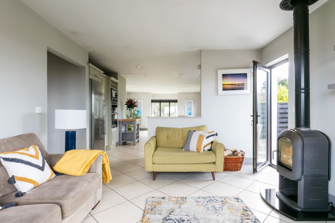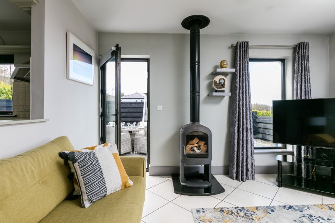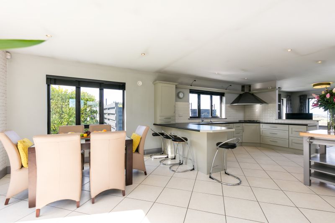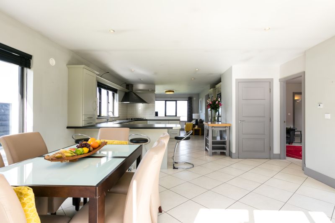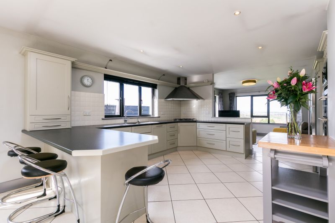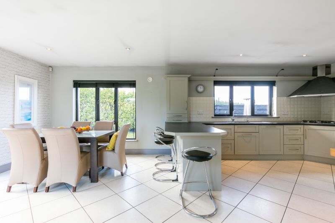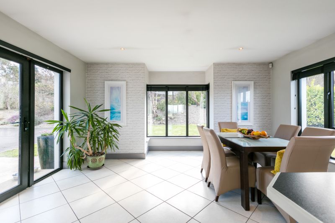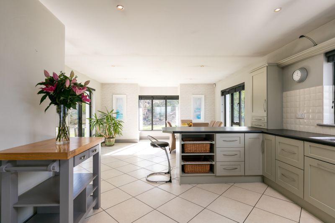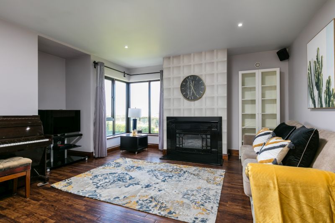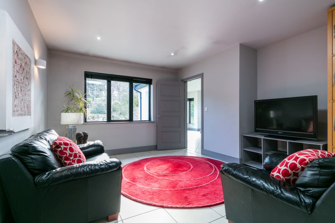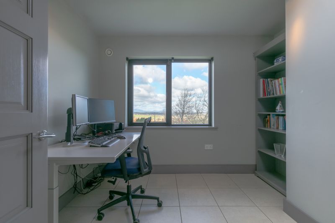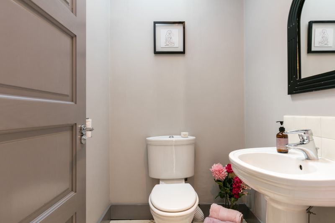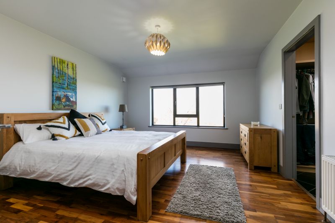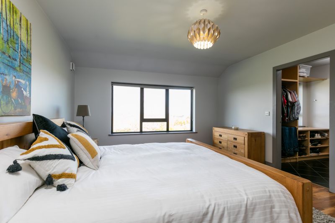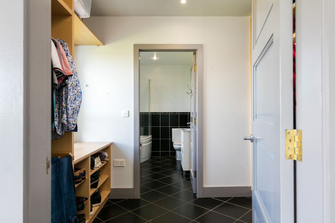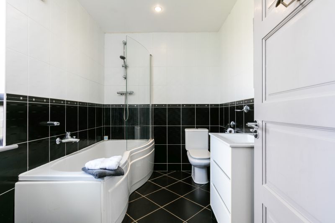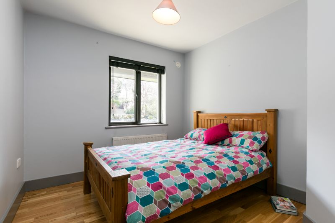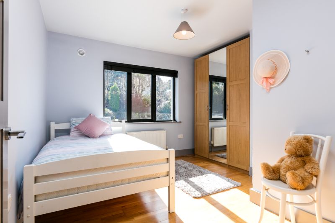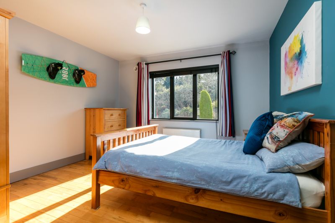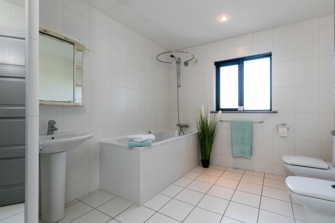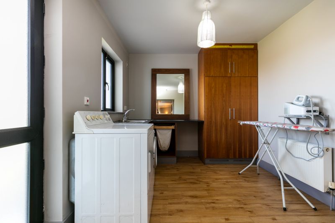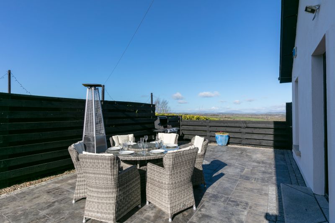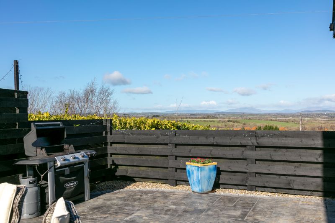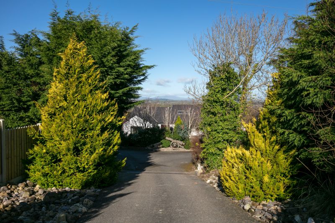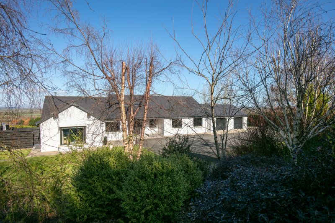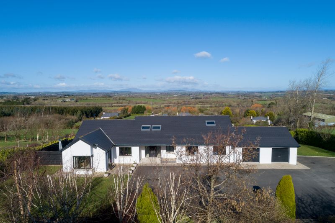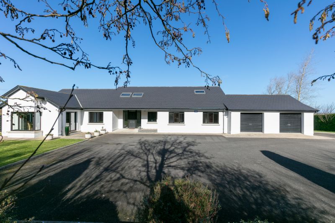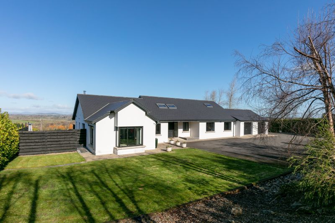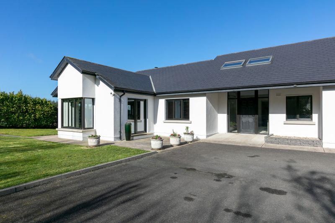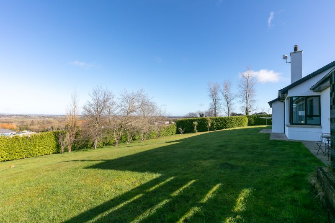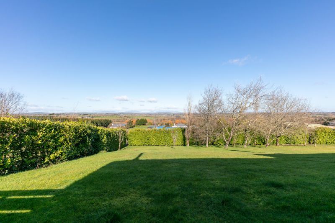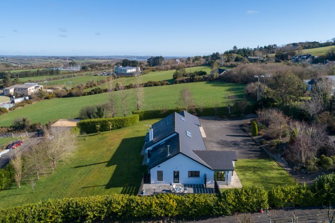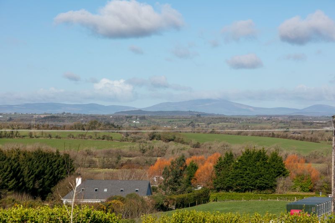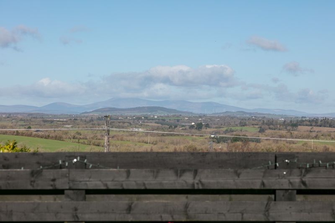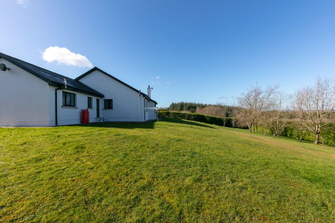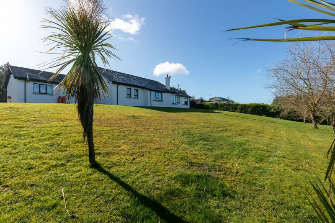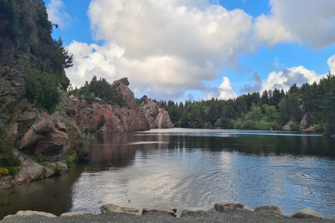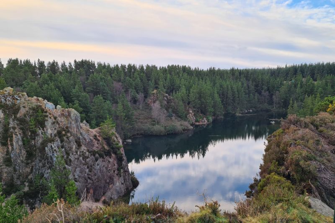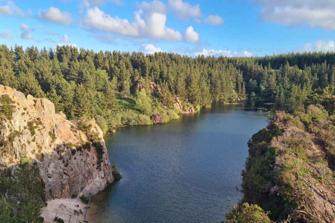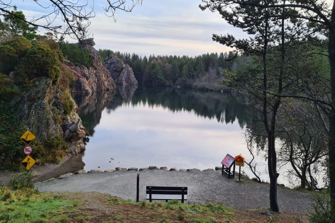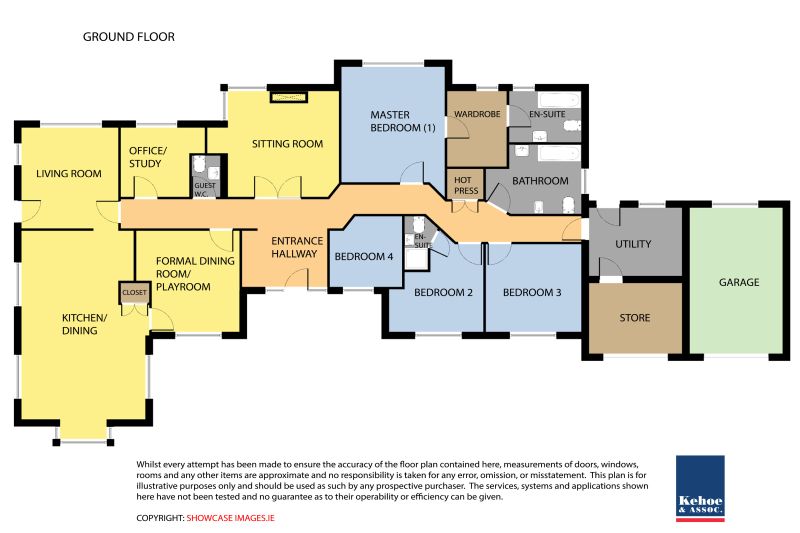Walking distance to Barntown Primary School and a host of Forth Mountain walking trails.
North Ridge is situated approximately 2 minutes’ drive from the main N25 road linking Wexford town to New Ross town and beyond to the M11 route to Dublin. An enviable commuting location for the region and one which is very commutable to Dublin. Only 10 minutes’ drive to Wexford town centre, 20 minutes to Rosslare Harbour Europort and a host of attractive sandy beaches.
A wonderful countryside location on c. 1 acre adjacent to the popular suburb village of Barntown. The stunning popular scenic treks of Carrigfoyle Lake and the Three Rocks Trail Forth Mountain are within walking distance. All amenities are close to hand including a choice of primary schools with the newly built Barntown primary school within walking distance. Secondary schools are very well catered for with school bus servicing the nearby Wexford schools of the Presentation, Loreto, CBS, St. Peters, Selskar College, and IT Carlow Wexford Campus. Also on offer is a school transportation service to the New Ross district schools including the Good Counsel, CBS, The Mercy and Holy Faith. Wexford General Hospital, Wexford Local Authority Offices and Department of Environment offices are all reached within 8 minutes’ drive.
Barntown community is vibrant offering many sporting activities for all ages ranging from community centre activities, new squash courts, children’s playground, new soccer pitch, rounders club, riding stables, cross country course and close by is the popular Glynn-Barntown GAA Club, Wexford Rugby Club and Wexford Boat Club. There are a number of horse-riding schools to choose Kingsford Equestrian Centre and Shelmalier Stables, there is also a full cross- country course at Forth Mountain Stud.
Today’s tight planning conditions in this locality make it unlikely for many to acquire such a house and this is an opportunity to live an enviable life style in this popular location.
On arrival to North Ridge the panoramic views are immediately impacting and will arrest your attention. The site falls downward from the access road on an elegant driveaway and is privately tucked away offering a haven of peace. Built in 2003, this four bedroom, four bathroom family home stands impressively on the manicured gardens with easy to maintain lawns and established planting with sheltering hedge boundary. The grounds are finished to an impeccable standard with the most welcoming south westerly facing patio on limestone stone and granite cobble edging, the ideal al-fresco dining environment.
Inside the home continues to impress with high quality finishes, attention to detail and well thought out living areas, it is spacious throughout and extends to c. 261 sq.m. / 2,809 sq.ft. The owners have created a house where the focal point is the flowing reception rooms, which encompass an entrance hall leading through to the most impressive dual aspect living area with timber burning stove, an open plan kitchen with a light filled dining room that flows through to a room with multiple options to cater for changing stages of family life – it could be the ideal playroom or formal dining room or indeed library room. Just off the hallway is the dedicated home office with picture views and next to this the conversational sitting room with corner window that is beautiful in summer, and cosy in winter with a gas fire. All these areas drink in the arresting views and constant play of light and weather.
The four double bedrooms include a generous main bedroom suite with large walk- in wardrobe leading to the signature ensuite, here you will find the lavish ensuite has a large bath and high quality Grohe fittings. There is also a large attic that could seamlessly become additional living space as the roof has been designed without any central timber trusses and the generous width of the hall was purposeful to allow a staircase if one wished to convert the space.
All in all this most impressive property at North Ridge is a must view for any family seeking to locate in the south east of Ireland – a location of choice for many industry and business leaders, creative people, and those seeking a better and more beautiful way of life, while still being close to major hubs.
| Accommodation |
|
|
| Entrance Hallway | 3.84m x 3.28m | Tiled flooring, vaulted roof with 2 Velux windows. Sliderobes with ample storage for coats & boots. |
| Kitchen/Living/Dining Area | 12.69m (max) x 4.94 (max) | Dual aspect lighting, tiled flooring, built-in floor cabinets with ample worktop space and breakfast bar area. Integrated dishwasher, integrated Bosch 5-ring gas hob with extractor overhead, built in Siemens double oven and built-in Whirlpool microwave. Pantry press. Door to patio area. |
| Jotul solid fuel stove in living area. | ||
| Office | 3.17m (max) x 2.83m | Tiled flooring, large window overlooking countryside rolling hills and mountain ranges. |
| Guest W.C. | 1.58m x 1.51m | W.C., w.h.b. with tiled splashback. Velux window. |
| T.V. Room/Playroom/
Formal Dining Room |
4.25m x 3.98m | Tiled flooring. |
| Sitting Room | 5.18m (max) x 4.33m | Carrigedden flooring, corner bay window overlooking mountain ranges and countryside rolling hills to Blackstairs Mountains & Wicklow Mountains. Gas fire, built-in speakers. |
| Master Bedroom | 4.74m x 4.00m | Solid timber floors, electrical and telephone points. Overlooking countryside rolling hills and mountainside views. |
| Walk-in Wardrobe | 3.17m x 2.26m | Tiled flooring, built-in rails, drawers and shoe racks. Attic access. Window overlooking mountain countryside views. |
| En-suite | 2.74m x 2.11m | Fully tiled, corner bathtub with overhead pressure pump shower, w.c., built-in w.h.b. with drawers and mirror and lighting overhead. |
| Linen Closet | 1.38m x 1.33m | With shelving surround |
| Bedroom 2 | 3.64m (max) x 3.56m (max) | Solid timber flooring, built-in wardrobes, t.v. point, high electrical sockets. |
| En-suite | 2.25m (max) x 1.40m (max) | Tiled flooring, corner shower unit with pressure pump shower. W.C., w.h.b. with mirror and display cabinet overhead. |
| Bedroom 3 | 3.68m x 3.56m | Solid timber flooring. |
| Bedroom 4 | 2.87m x 2.78m | Solid timber floor, ample electrical points and t.v. point |
| Family Bathroom | 3.65m x 2.87m | Fully tiled, large bathtub with Grohe pressure power shower overhead. W.C., bidet, w.h.b. with cabinet, mirror & lighting overhead. |
| Utility Room | Solid timber flooring, floor to ceiling cabinets, counter space, stainless steel sink unit, plumbed for washing machine, space for dryer, undercounter laundry coordination and ironing station. Door to rear garden. Door to: | |
| Storage Room | 3.57m x 3.00m | With additional fridge-freezer, roller door access to rear garden. |
| Total Floor Area: c. 261 sq.m. / 2,809 sq.ft. (Including Garage) |
Services
Mains water
Septic tank
OFCH
Zoned underfloor heating throughout (5 zones)
High speed Broadband (Fibre Broadband available)
Outside
c. 1 acre with manicured grounds
Gardens in lawn with sheltered hedging
South-westerly facing patio on limestone stone and granite cobble edging.
Garage with roller door access
| PLEASE NOTE: Included in the sale are the light fittings, blinds and kitchen appliances – to include the Siemens double oven, Whirlpool microwave, Bosch five ring gas hob, Cata extractor fan, Bosch dishwasher (note the fridge freezer is not included). |

