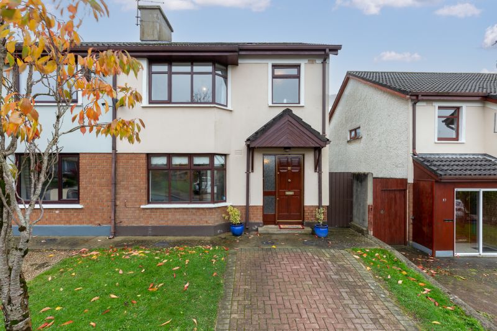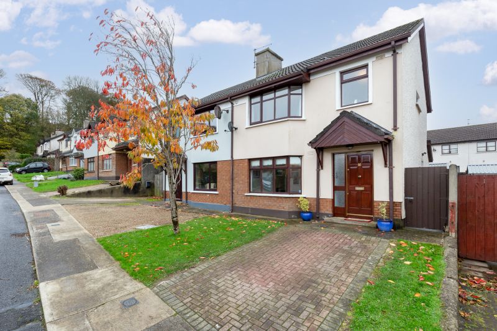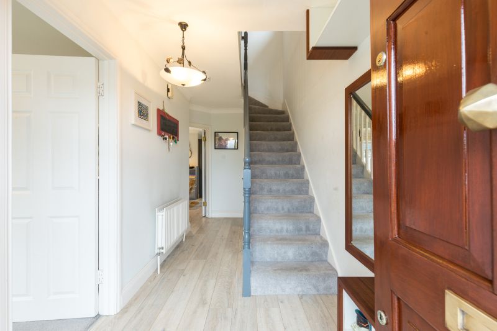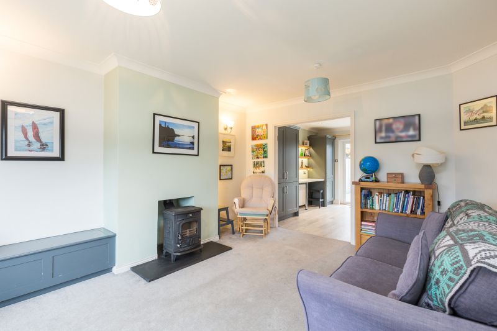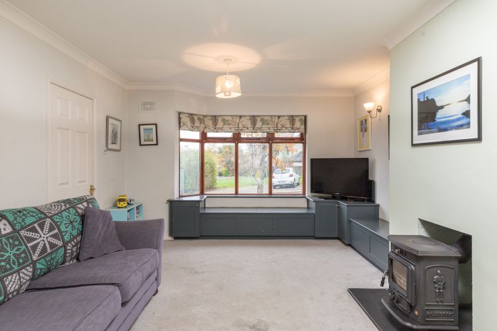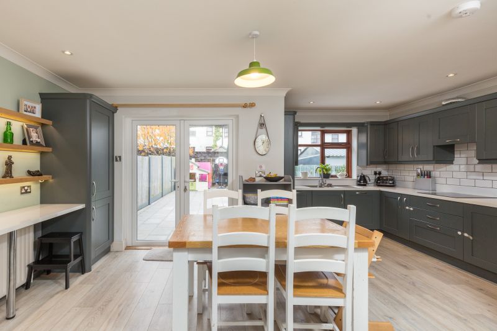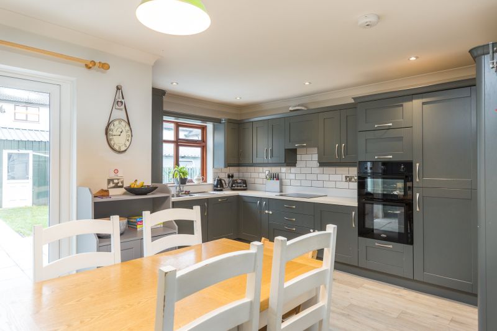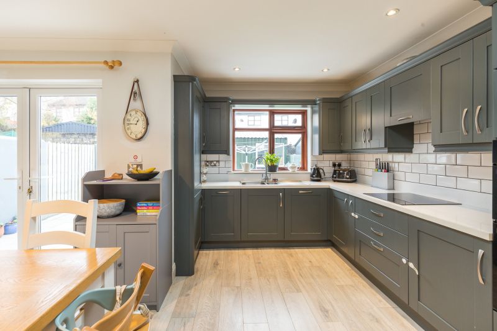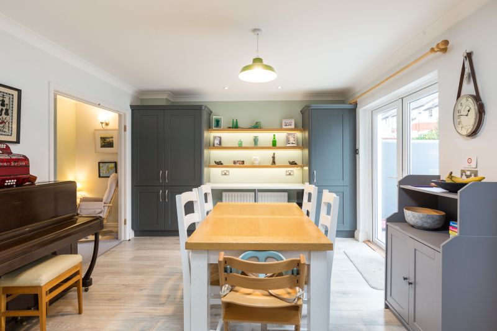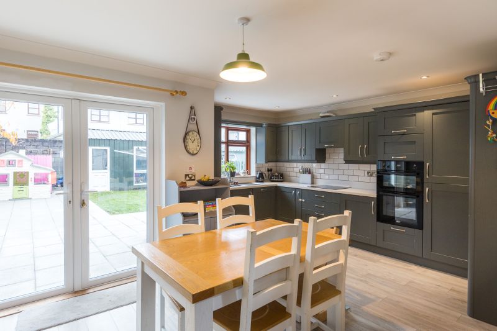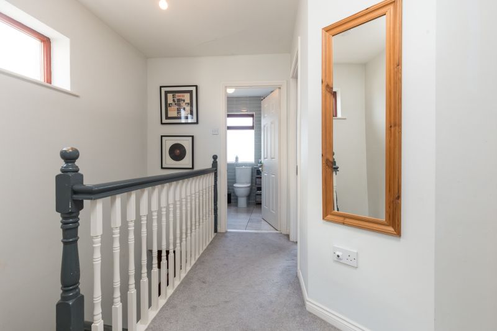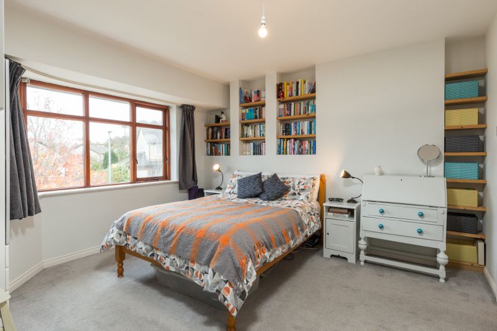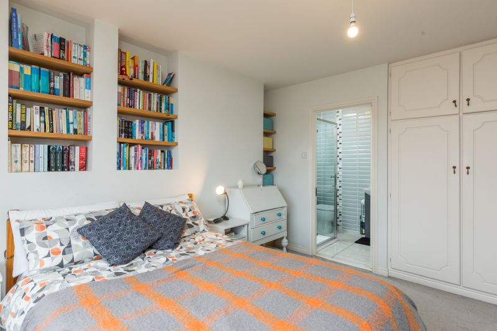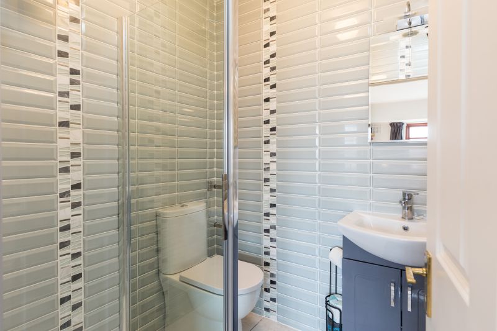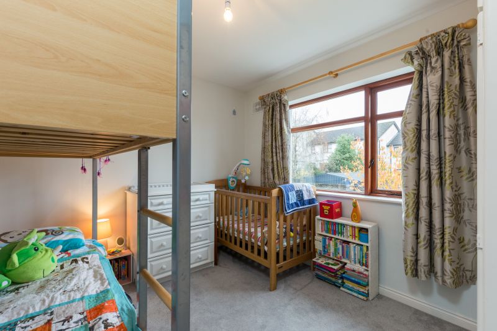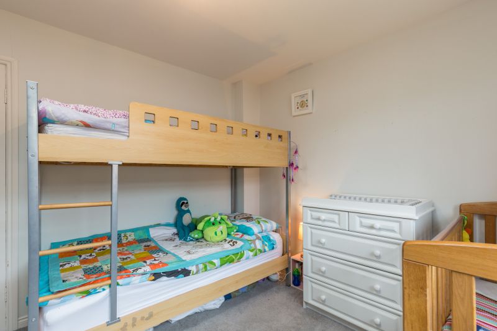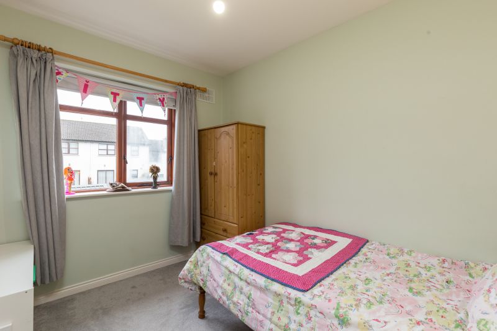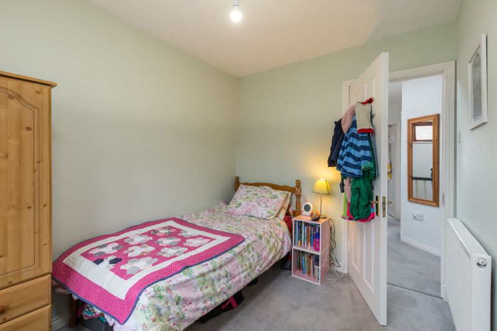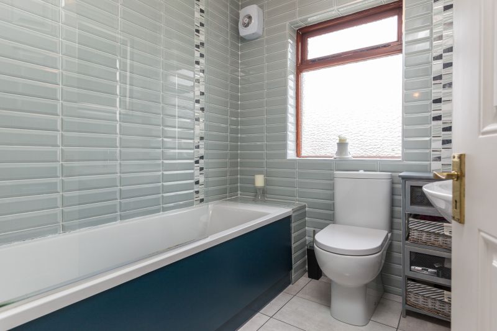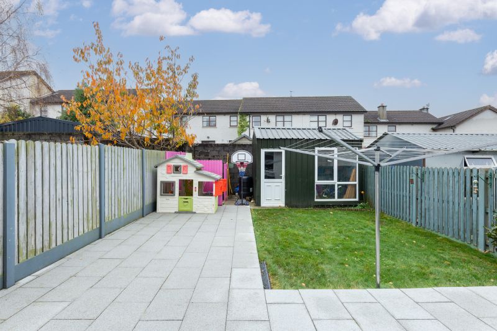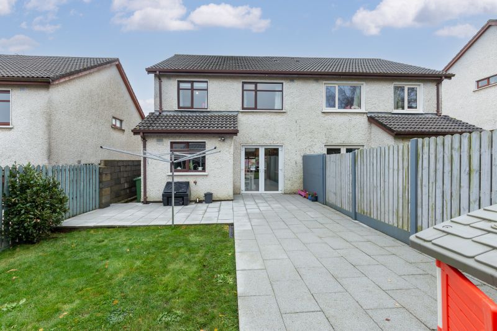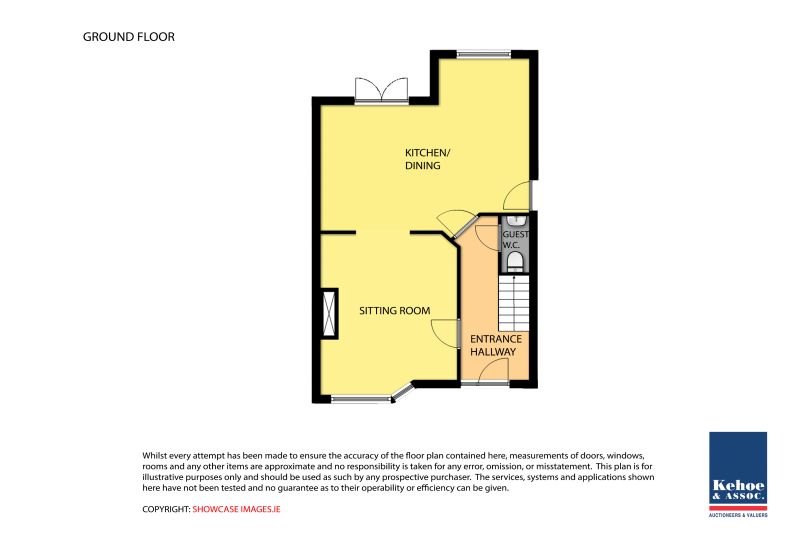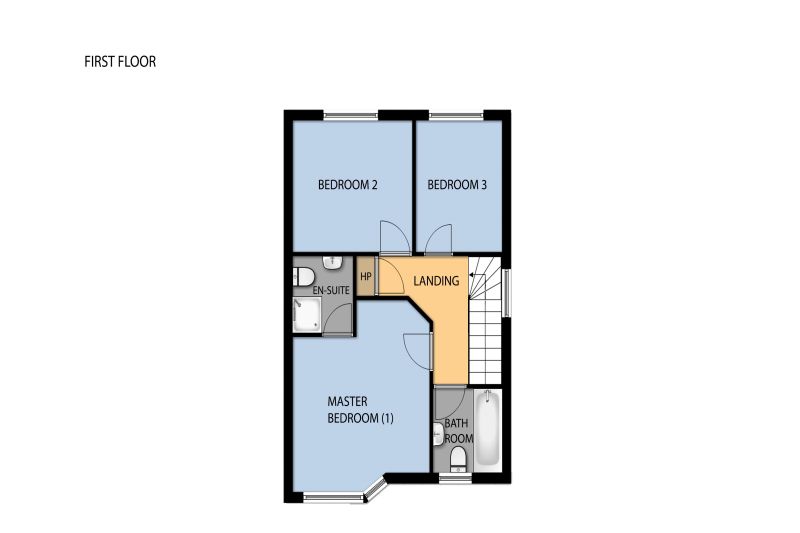86 Cromwells Fort Avenue is a meticulously maintained 3 bedroom semi-detached property presented to the market in turnkey condition. There is an array of amenities on your doorstep, including primary schools, secondary schools, South East Technology University, supermarkets, churches, Wexford Golf Club, GAA clubs and the recently developed Min Ryan Park. Both Rosslare and Curracloe beaches are a short 15 minutes’ drive away. This property is in a highly sought-after location and would be ideally suited to a young family, anybody looking to get themselves onto the property ladder or as an investment property.
Inside the property the accommodation is warm, welcoming and free flowing. There is an open plan kitchen/diner and sitting room area featuring a solid fuel stove with granite hearth. French doors from the dining room lead to an extensive paving area with a sunny south-westerly aspect. The garden is walled creating the perfect space for dining al fresco during the long summer evenings. The newly fitted designer kitchen provides ample storage and an elegant aura. The property benefits from a guest w.c. downstairs, with 3 bedrooms (master ensuite) and a family bathroom upstairs, each finished to an impressive standard. Viewing comes highly recommended.
| Accommodation | ||
| Entrance Hallway | 5.03m x 1.88m | Laminate floor, staircase to first floor. Built-in shoe rack/storage units. |
| Sitting Room | 4.79m x 3.71m | Carpet flooring, solid fuel stove with granite hearth. Fitted corner storage unit with window seat. |
| Kitchen/Diner | 5.05m x 5.76m (max) | Laminate floor, fully fitted designer kitchen with extensive built-in storage units, breakfast counter. Electric hob with extractor fan, double oven, built-in fridge freezer, tiled splashback. Double doors to rear garden. |
| Guest W.C. | 1.61m x 0.77m | Tiled floor, w.c. and w.h.b. |
| First Floor | ||
| Landing Area | 2.97m x 2.52m
(max) |
Hotpress and Stira staircase to attic. |
| Master Bedroom | 3.80m x 3.46m | Carpet flooring, built-in wardrobe and built-in shelving units. |
| En-suite | 1.64m x 1.56m | Fully tiled, w.c., w.h.b., towel rail, pump shower with rainforest showerhead. |
| Family Bathroom | 1.96m x 1.95m | Fully tiled, w.c., w.h.b, towel rail, bathtub with Triton SR electric shower. |
| Bedroom 2 | 3.31m x 3.03m | Carpet flooring, built-in storage unit. |
| Bedroom 3 | 3.02m x 2.37m | Carpet flooring. |
Services
OFCH
Mains water
Mains drainage
High speed broadband available
Outside
Steel shed
Extensive paving area
Cobblelock entrance driveway
Small lawn to rear
Side access to rear

