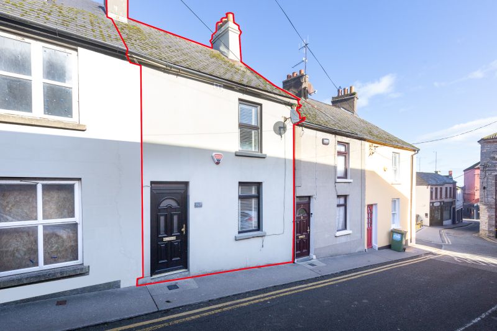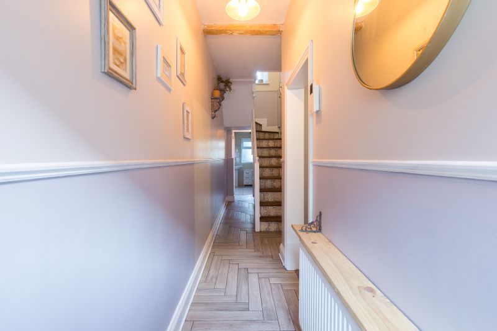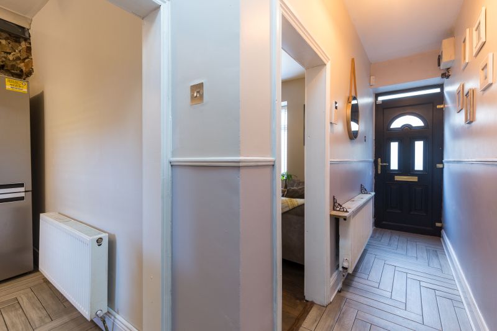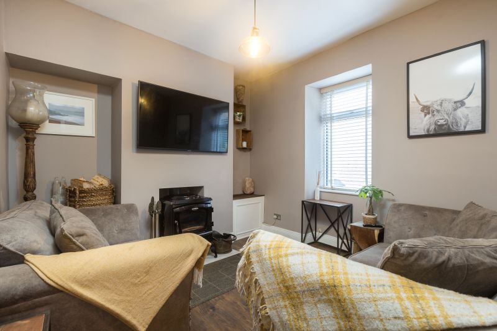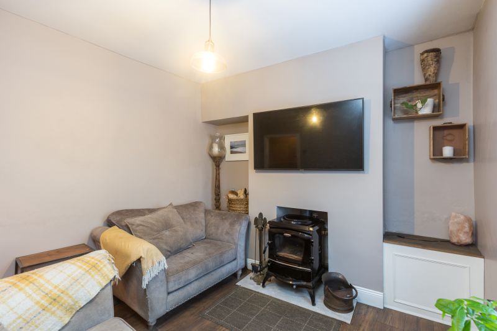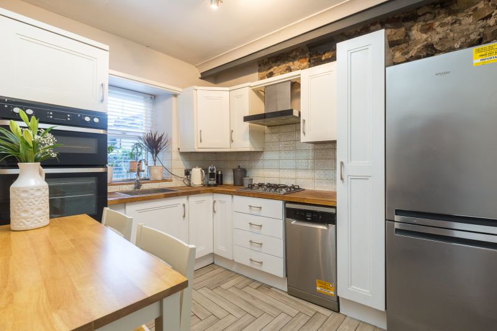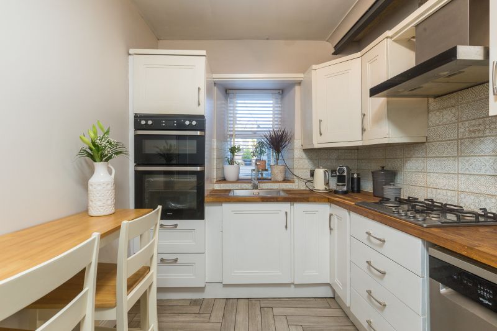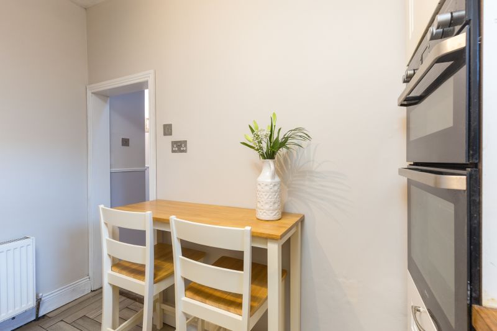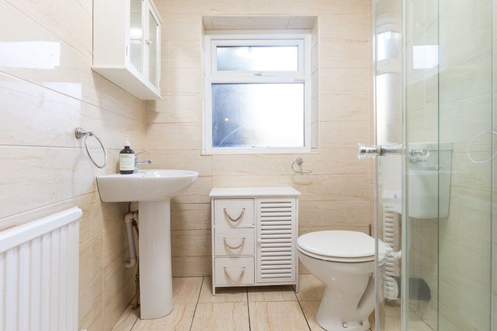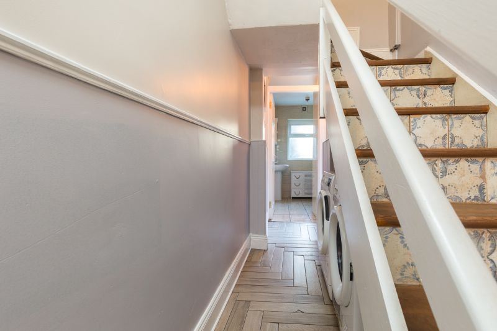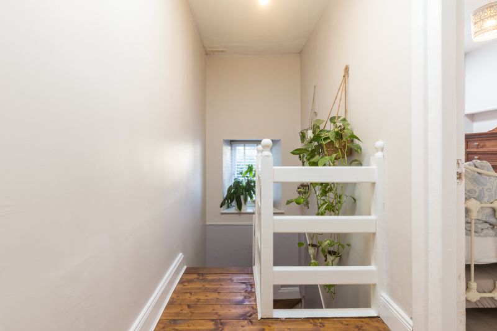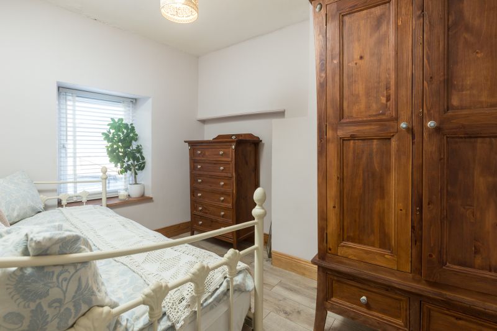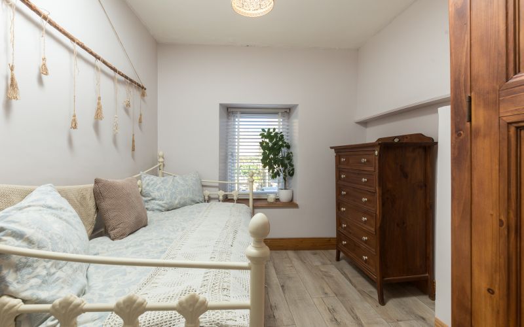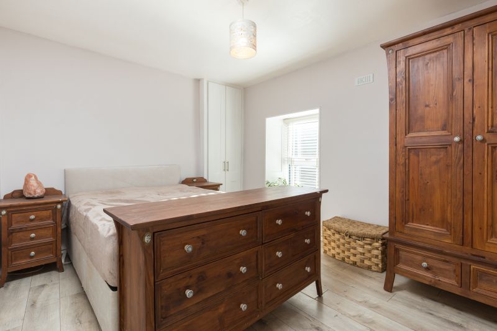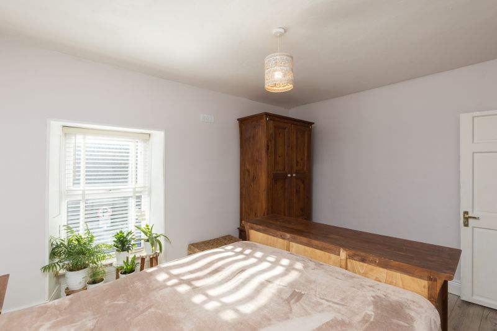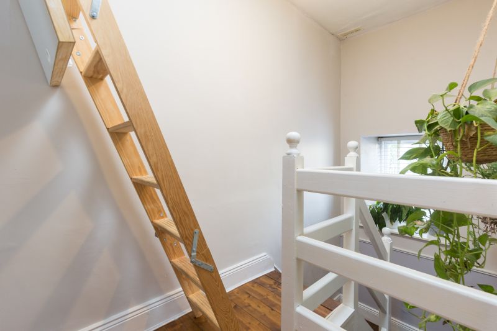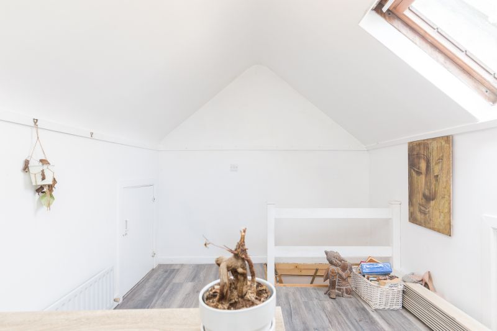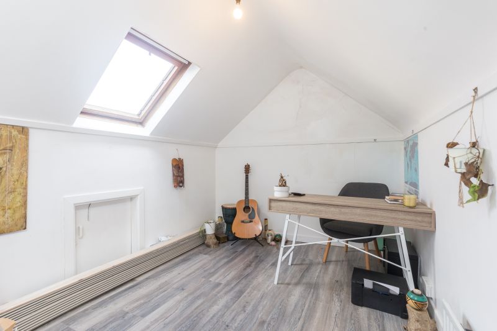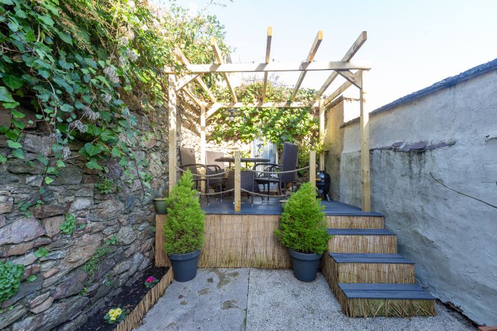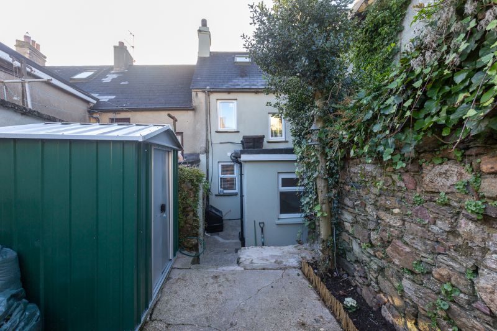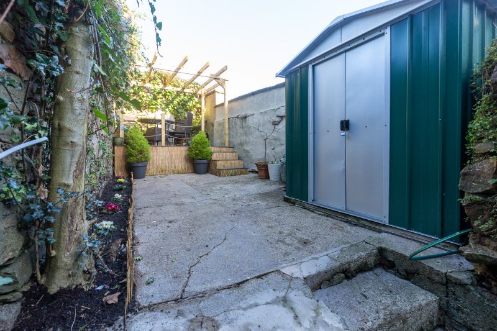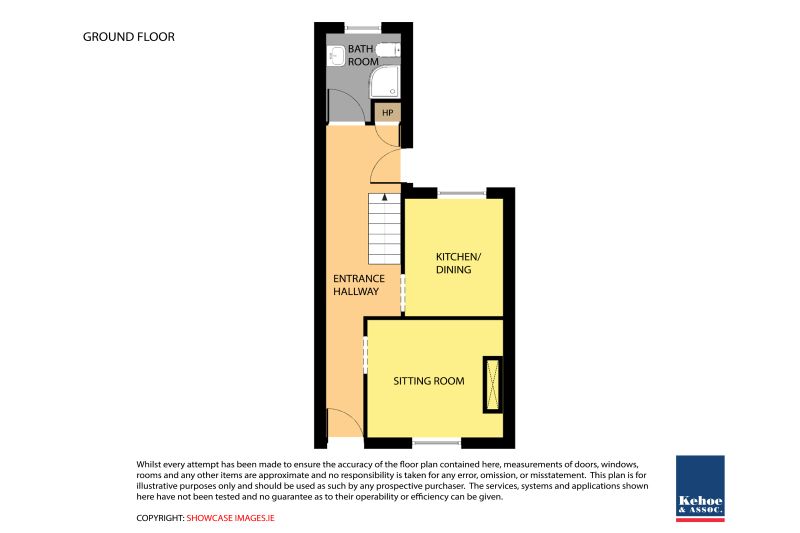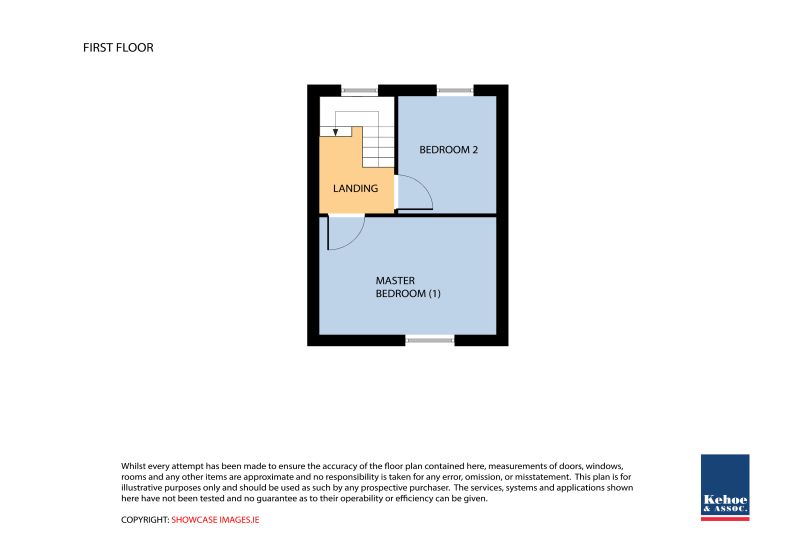Kehoe & Assoc is delighted to present No. 8 Peters Street to the market. The property is only steps away from the Wexford Main Street where all imaginable amenities are available. The properties at Peter Street have seen much renovation in recent years and the newly opened coffee restaurant at Harpur Eleven is only doors away.
This terrace townhouse was recently renovated by its current owner, who has creatively designed custom joinery to maximise storage and utility spaces. Further improvements include the attic conversion space to accommodate an office. The introduction of a Stanley Lismore solid fuel stove with back boiler serves the heating system throughout the property.
The accommodation comprises of an entrance hall, sitting room with stove, kitchen, under stairs washer / dryer and family bathroom. Upstairs there are two bedrooms, one includes the hotpress. From the landing space there is a stira access to the converted attic with an office space measuring 9.5 sq.m.
The rear garden outside has the benefit of a southerly aspect with concrete grounds, steel shed and there is a new elevated al fresco dining area.
To arrange an early viewing appointment for this property, contact Wexford Auctioneers Kehoe & Associates on 053 9144393
| Accommodation |
|
|
| Entrance Hallway |
6.90m x 1.31m (max) |
Herringbone style tiling, Whirlpool washing machine & Whirlpool dryer neatly fitted under staircase. Further press with boot-room storage. Door to rear courtyard. |
| Sitting Room |
3.29m x 3.05m |
Timber laminate flooring, feature fireplace with Stanley Lismore solid fuel stove with back boiler, on a tiled hearth (heating all radiators) & t.v. point overhead. Dual sided alcoves, large window overlooking Peter Street. |
| Kitchen |
3.07m x 2.43m |
Herringbone style tiling, window overlooking rear courtyard with southerly aspect. Stainless steel sink unit with oak stained worktop and tiled splashback. 4-ring gas hob with extractor fan overhead. Whirlpool dishwasher, Whirlpool fridge-freezer, Beko electric double oven. |
| Family Bathroom |
2.32m x 1.69m |
Fully tiled, corner shower stall with Triton T90z. Window facing rear garden, w.h.b. with mirror cabinet overhead, w.c. |
| Timber staircase leading to first floor with tiled risers. |
| Master Bedroom |
3.82m x 3.05m |
Timber laminate flooring, large window overlooking Peter Street. Hotpress with back boiler & electric immersion and shelving. Network alarm system. |
| Bedroom 2 |
3.05m x 2.34m |
Timber laminate flooring, window overlooking rear courtyard with views of Wexford Opera House. |
| Attic Conversion |
|
|
| Landing |
3.10m (max) x 1.34m (max) |
T&G flooring, stained. |
| Office |
3.74m x 2.52m |
Timber laminate flooring, dual access into eaves
With boarded storage space. Velux window overlooking Wexford Opera House and sea views |
|
|
|
|
Services
Mains water
Mains drainage
BBCH heating system in a Stanley Lismore solid fuel stove
Alarm
Fibre Broadband available.
Outside
Street parking
Garden to the rear
Al fresco dining area
Concrete grounds
Directions
Eircode Y35 A2N0

