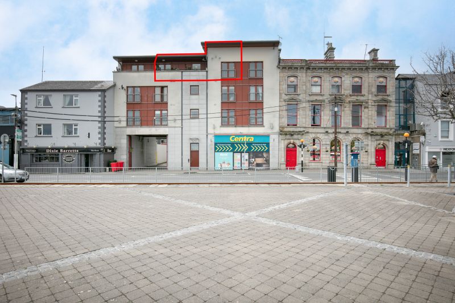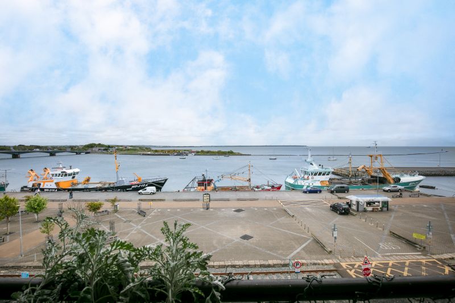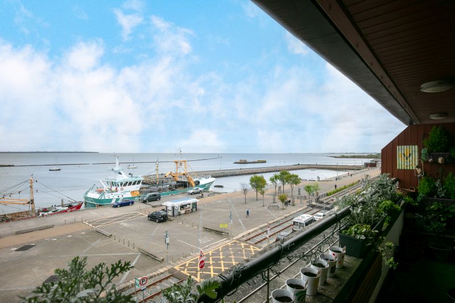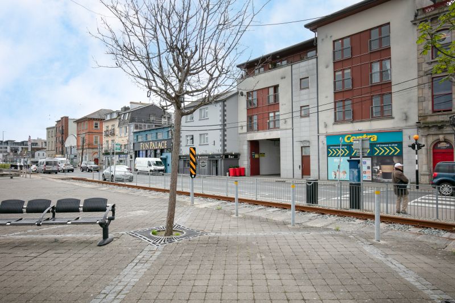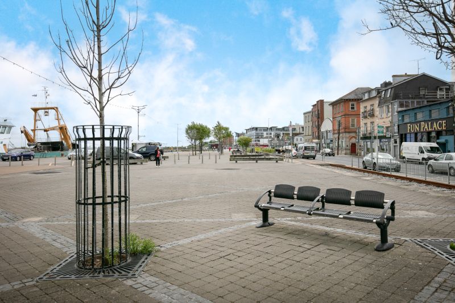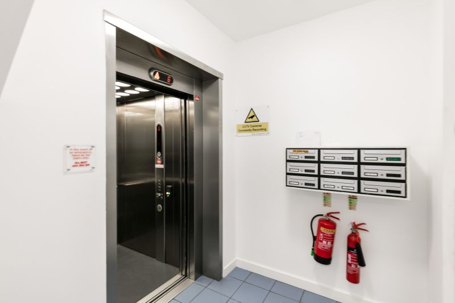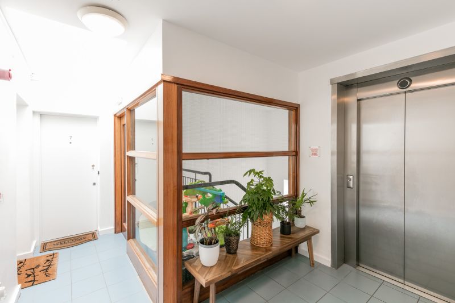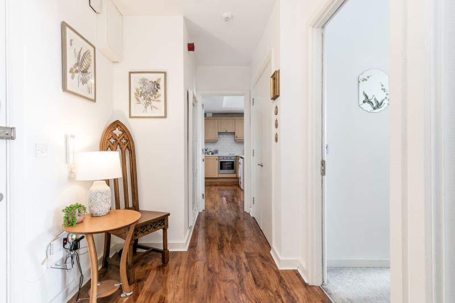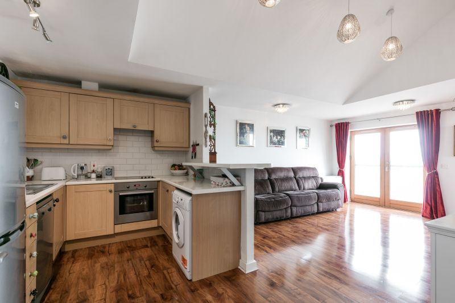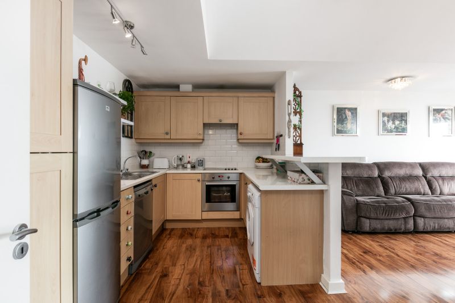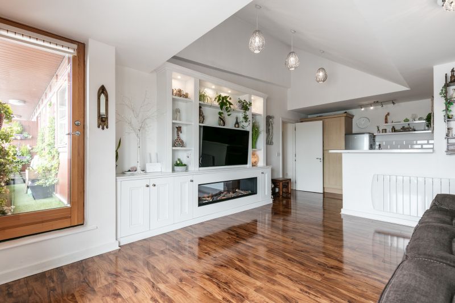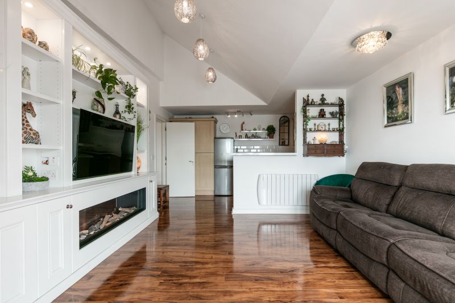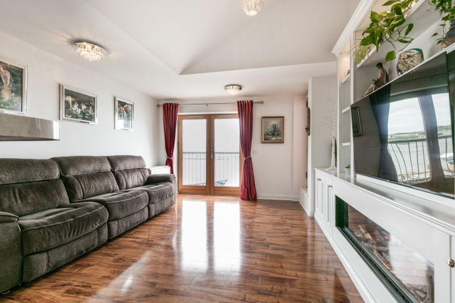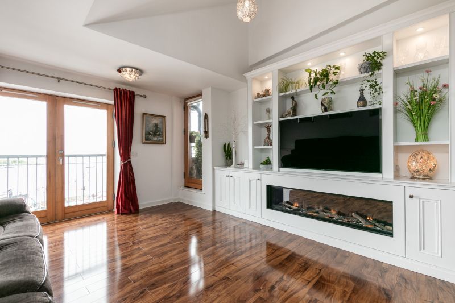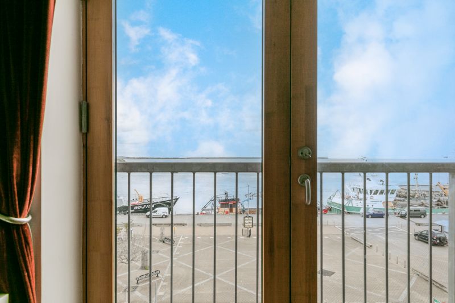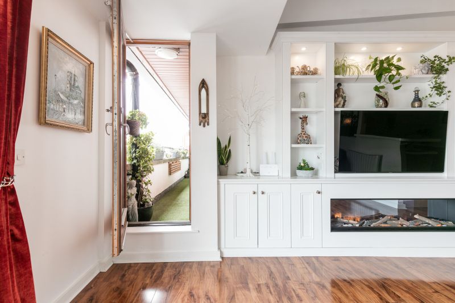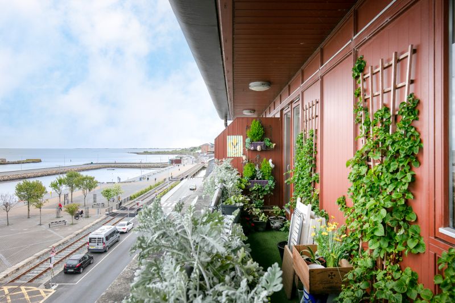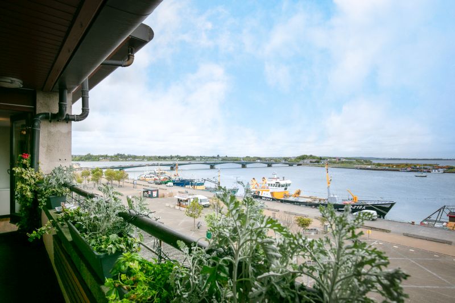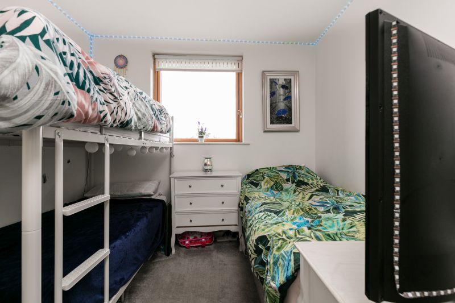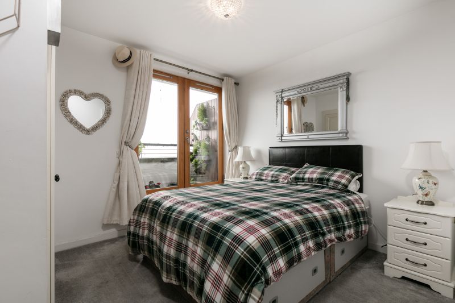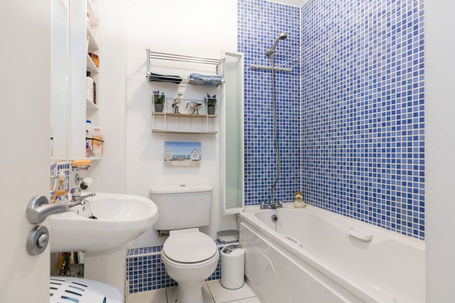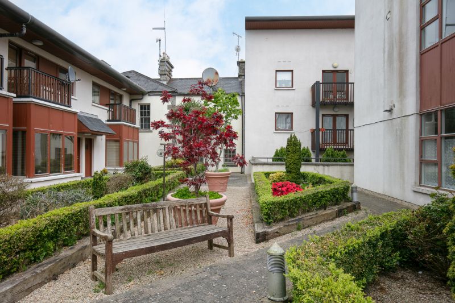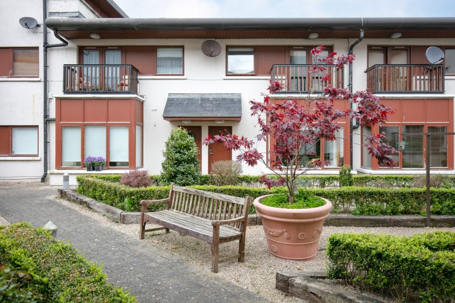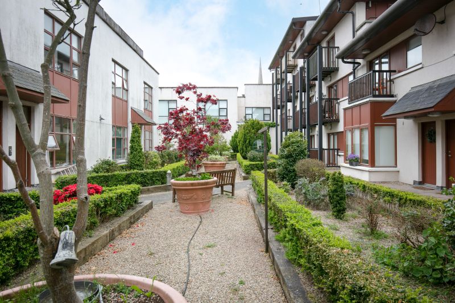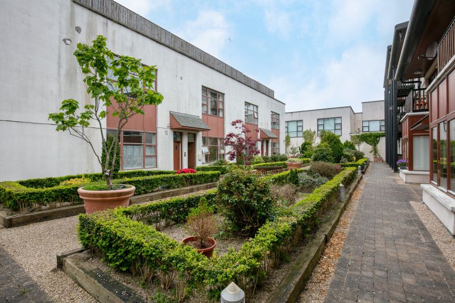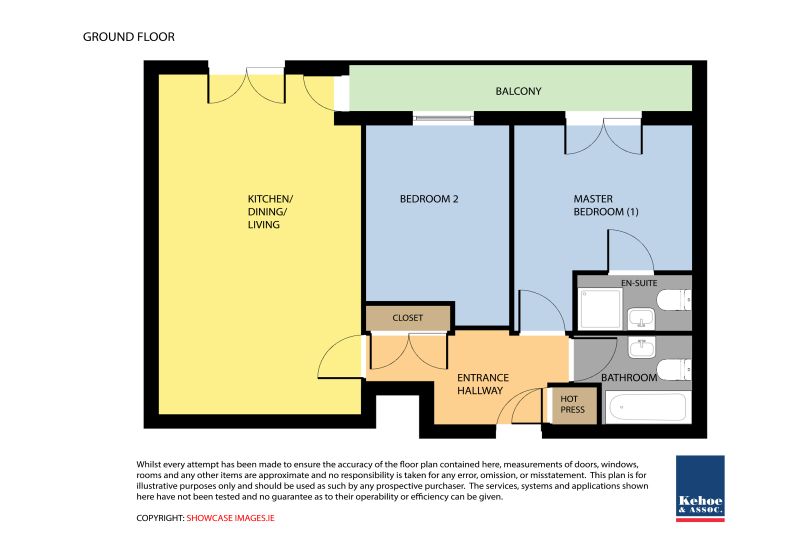Superb 2 bedroomed penthouse apartment with stunning views over Wexford Harbour. Conveniently located at Key West overlooking the fabulous Waterfront. Wexford’s Main Street restaurants, pubs, boutiques, The National Opera House and a host of excellent amenities are all within a couple of minutes’ walk. Key West is a secure well maintained complex with lift access to all floors and landscaped communal gardens.
No. 8 has been well maintained, tastefully decorated and is presented to the market in pristine condition. This penthouse is bright and spacious with open plan living area and two generously proportioned bedrooms.
Views of Wexford Harbour do not get much better than this and from every window in the property. The living room and master bedroom have direct access onto the balcony that runs along almost the entire front of the property. What an amazing place to sit and soak in the stunning views, watch the mussel boats at work or just watch the world go by.
This stunning property represents a rare opportunity to acquire a spacious light filled 2 bedroomed penthouse conveniently located and perfectly positioned in an unrivalled vantage point overlooking Wexford Harbour.
Early viewing of this superb penthouse apartment comes highly recommended contact Wexford Auctioneers Kehoe & Assoc. 053-9144393.
| ACCOMMODATION | ||
| Entrance Hallway | 4.10m x 1.86m | With timber flooring |
| Hotpress | With dual immersion | |
| Cloaks Closet | ||
| Open Plan Kitchen/Living Room | 7.10m x 3.97m | With laminate flooring, part-tiled walls, excellent range of built-in floor and eye level units, integrated hob, extractor oven, dishwasher, fridge freezer, washing machine, larder press, French doors to Juliette balcony overlooking Wexford Harbour and door to balcony also overlooking Wexford Harbour. Built-in storage presses and display unit with feature electric fire. |
| Bedroom 1 | 3.48m x 3.13m | With carpet flooring, built-in wardrobe and shower room ensuite, French doors to balcony overlooking Wexford Harbour |
| Ensuite | 2.23m x 1.17m | With tiled flooring, tiled shower stall with electric shower, w.c., w.h.b. |
| Bedroom 2 | 3.01m x 2.81m | With carpet flooring and built-in wardrobes |
| Bathroom | 1.85m x 1.74m | With tiled flooring, part-tiled walls, bath with shower mixer taps, w.c., w.h.b. |
Services
Mains water
Mains electricity
Mains drainage
Electric storage heating
Lift access
Outside
Balcony running along most of the frontage of the property
Access to balcony from living room and master bedroom
Landscaped communal garden.
Viewing: Viewing is strictly by prior appointment and to arrange a suitable viewing time contact the sole selling agents, Kehoe & Assoc. at 053 9144393.
Note: Service Charge €1,400 per annum, included building insurance, maintenance and insurance of the common areas and refuse collection. All carpets, blinds, light fittings, electric fire, fridge freezer, oven, hob, extractor, washer dryer, blinds in bedroom 2, curtains in bedroom 1 are included in the sale. The curtains and shelf unit in the living room are expressly excluded from the sale.

