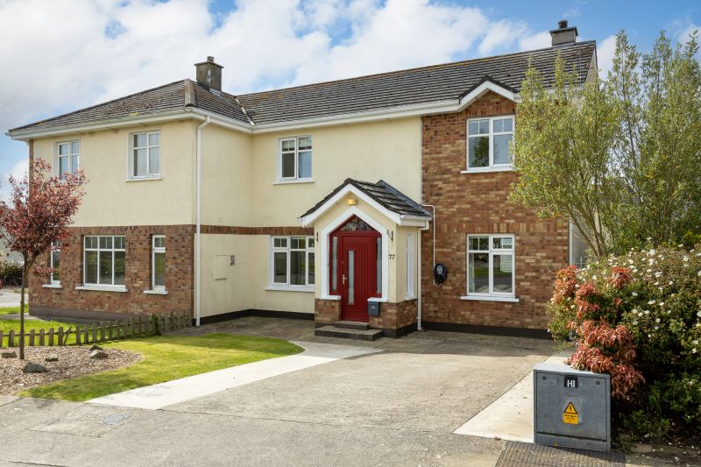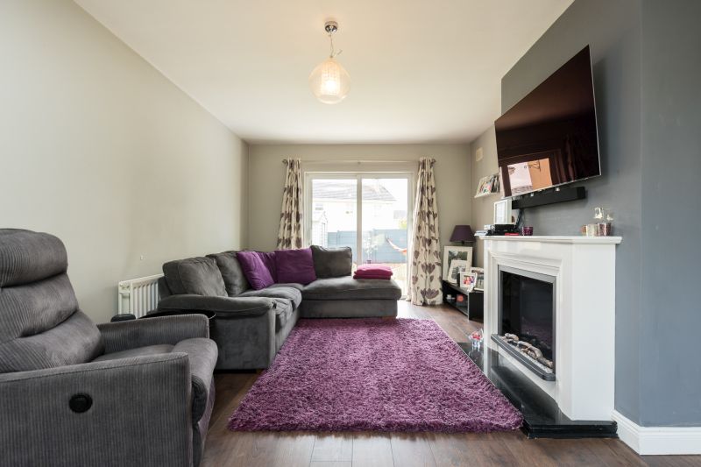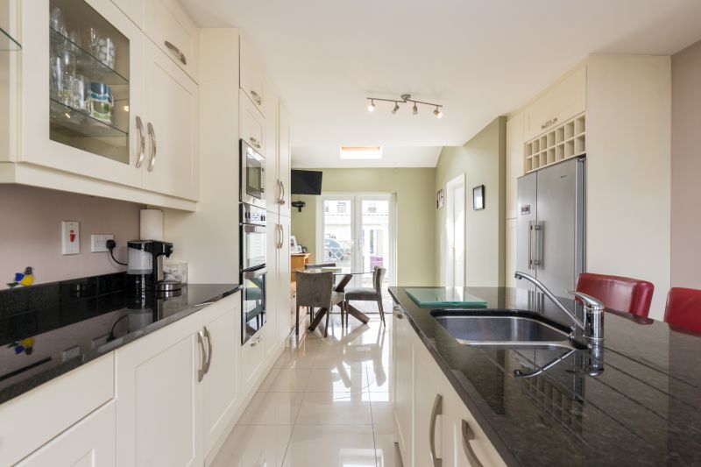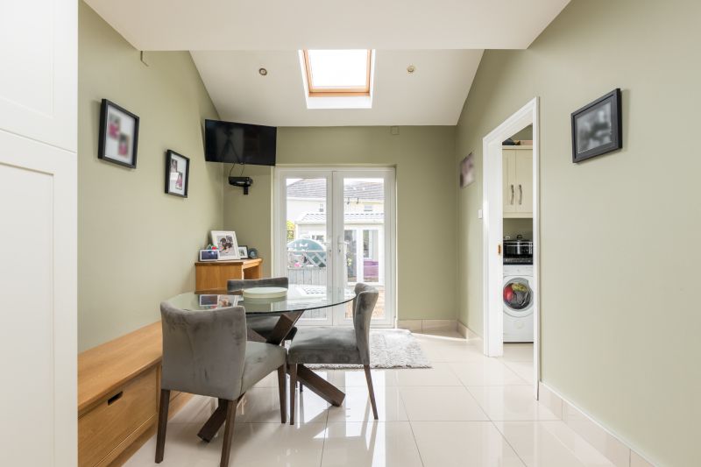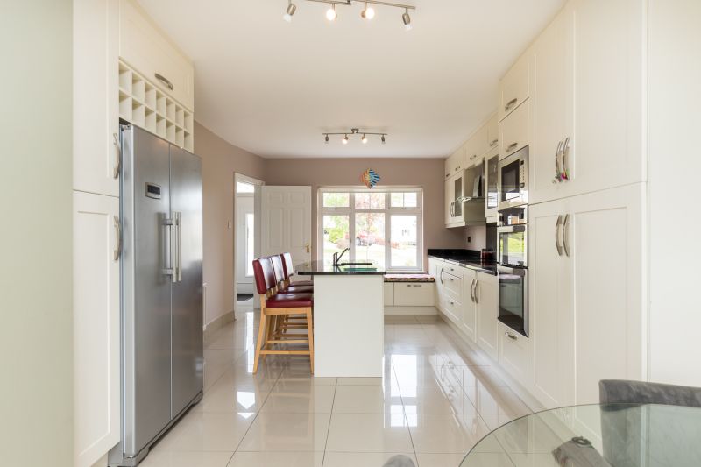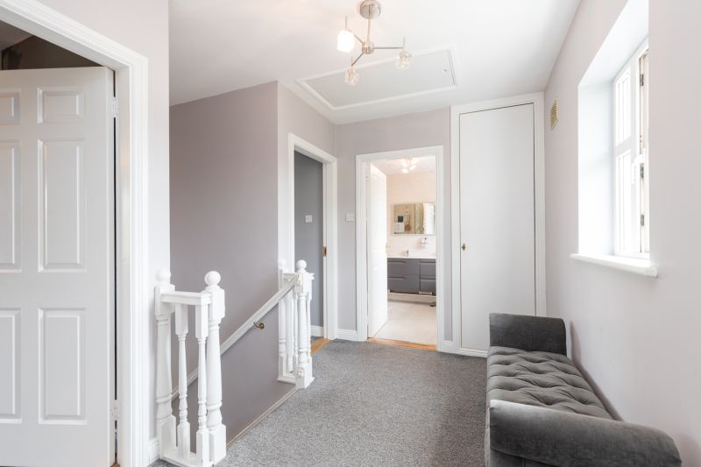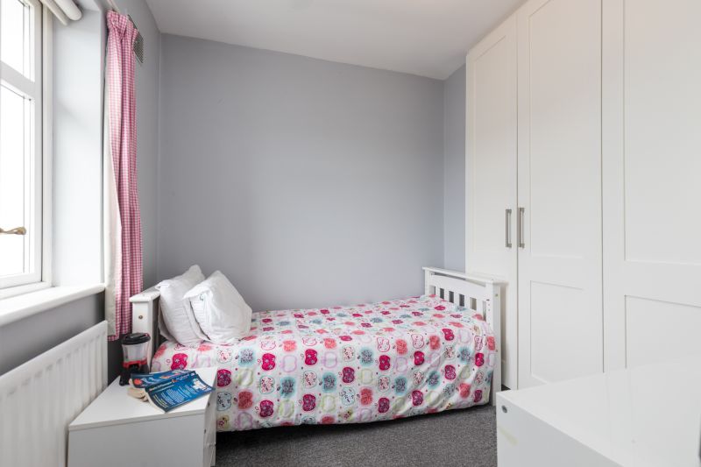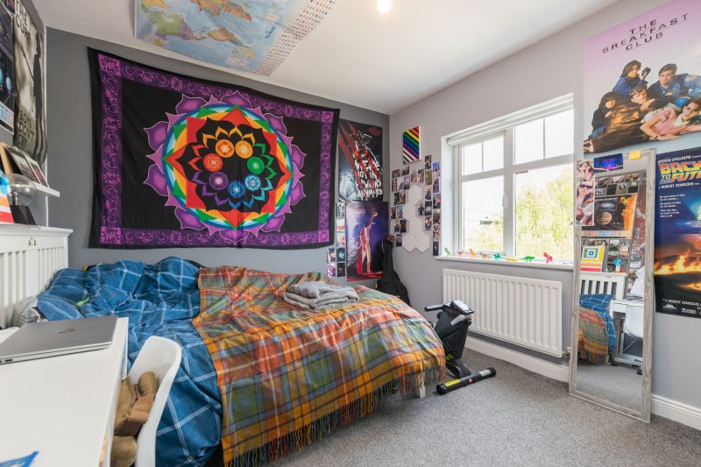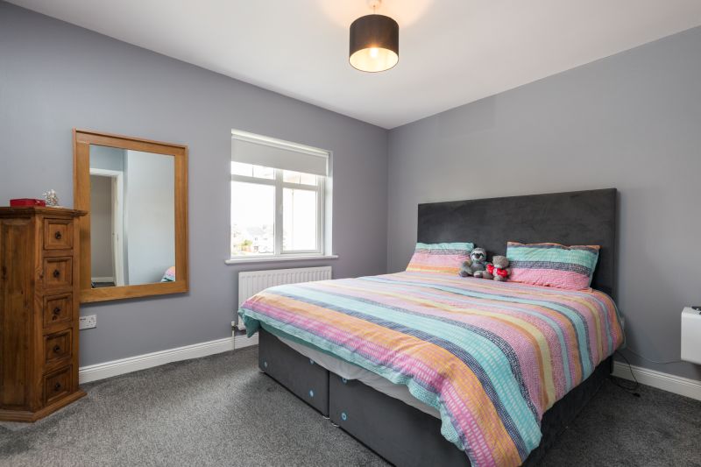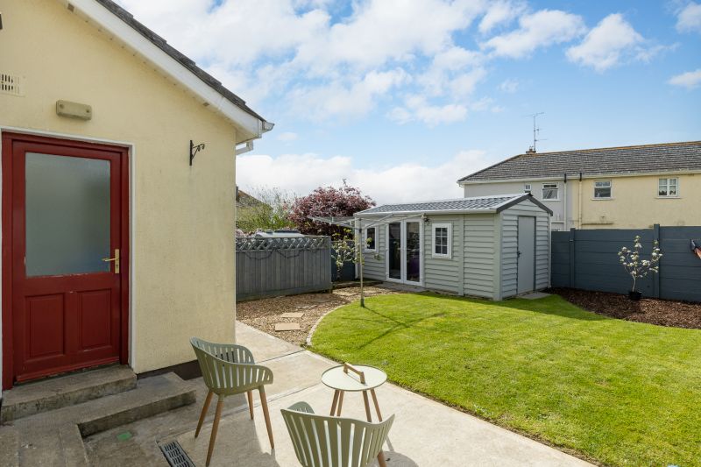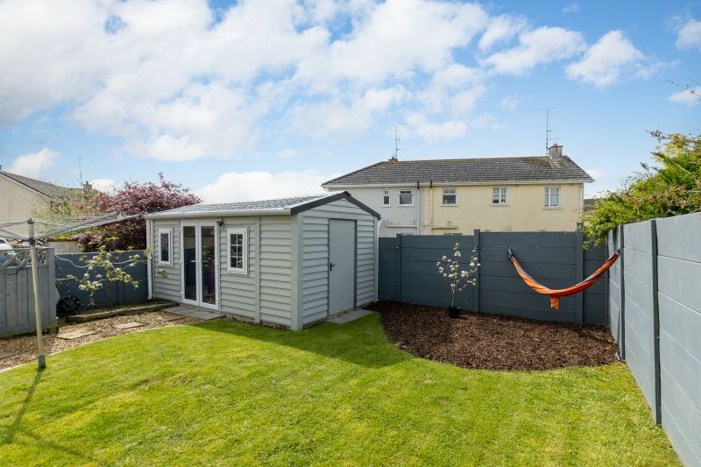No. 77 Woodview is a semi-detached three-bedroom property, well positioned in a cul de sac. The property takes full advantage of the directly south facing rear garden and has the benefit of 15 PV solar panels mounted to the south facing roof. A new triple glazed door and the installation of electric PV has resulted in a BER rating of B3. To the front is a low maintenance garden in lawn with a concrete parking area. There is a beautiful laid out south facing rear garden with a separate cabin ideal for a home gym / office or recreational use. Accommodation is well laid out, bright, spacious and exceptionally configured with garden access from both the sitting room and the dining room.
This sought-after development was built in 2003. The property is close to all village services and amenities which Castlebridge has to offer. Just 6km from Wexford town and 6km from Curracloe Beach. This location offers convenience to Oilgate and the N11/M11 Motorway while Gorey is 35km north via the R741. A beautiful family home which would suit owner occupiers or investors seeking home with such strong rental demand as Castlebridge currently commands.
Viewing comes highly recommended and is by prior appointment with the sole selling agents only. Contact Kehoe & Assoc. on 053 9144393.
| Accommodation | ||
| Entrance Hallway | 2.63m x 1.47m | Tiled flooring. |
| Sitting Room | 5.96m x 3.57m | Timber laminate flooring, t.v & electrical points, feature electric insert fire with solid stone surround. Sliding patio doors leading to directly south facing concrete patio area. |
| Open Plan Kitchen/
Dining Area |
8.00m x 3.57m | Tiled flooring throughout, dual aspect windows overlooking front garden and French doors leading to south facing rear garden. Fully fitted kitchen, newly installed, with marble counter tops, stainless steel sink in the large island unit. Hotpoint dishwasher, ample counter space surrounding the Whirlpool 4-ring induction hob and extractor fan overhead. Integrated Candy microwave, combi-oven, integrated Belling double oven. American style fridge-freezer with pantry surround and wine rack area. Pantry space. Solid oak kitchen bench with storage drawers underneath. Electrical and t.v. points. Velux window overhead allowing for ample light. |
| Utility Space | 2.96m x 1.66m | Tiled flooring, fitted floor & eye level cabinets, worktops with space for washing machine underneath. Door to rear garden. |
| Hotpress | With dual fuel immersion and storage shelves. | |
| Guest W.C. | 2.16m x 0.97m | Tiled flooring, w.h.b. and w.c. |
| Carpeted timber staircase to first floor | ||
| Landing | 3.15m x 2.10m | Carpeted flooring, electrical points, Stira attic access, large storage cabinet with open shelves. |
| Master Bedroom | 3.72m (max) x 3.57m | Carpeted flooring, window overlooking front garden, electric points. |
| Walk-in Wardrobe | 2.19m x 0.96m | Carpeted flooring, open shelves & rails. |
| Bedroom 2 | 3.68m (max) x 3.58m | Carpeted flooring, fully fitted double bay wardrobes with ample space and drawers. Large window overlooking front driveway. Electrical and t.v. points. |
| Bedroom 3 | 2.49m x 2.30m | Carpeted flooring, fully fitted double bay wardrobes allowing ample storage space. Window overlooking rear garden. |
| Newly Refurbished Family Bathroom | 2.83m x 2.43m | Fully tiled, step-up with recessed lights to freestanding bath, chrome faucets and separate showerhead. Chrome towel rail. Large shower stall with Triton T90sr shower. ‘His & Her’s w.h.b. with storage drawers underneath. Wall-mounted mirror & lighting, w.c. Second chrome towel rail. |
| Garage Storage Space | 2.80m x 0.85m | |
| Cabin | 4.10m x 2.80m | French doors, windows right & left of doors. Carpeted flooring, fully insulate, electrics. This recreational space is currently in use for a home bar, served with an electric heating system. Multi-functional use to include a home office, home gym or indeed recreational space as seen today. |
| Total Floor Area: c. 116 sq.m. / 1,250 sq.ft. | ||
Recreational Cabin
| Garage Storage Space | 2.80m x 0.85m | |
| Cabin | 4.10m x 2.80m | French doors, windows right & left of doors. Carpeted flooring, fully insulate, electrics. This recreational space is currently in use for a home bar, served with an electric heating system. Multi-functional use to include a home office, home gym or indeed recreational space as seen today. |
| Total Floor Area: c. 14 sq.m. / 150 sq.ft. | ||
Services
Mains Water
Mains Drainage
Electric PV panels (15) – 5kw system with 4.5kw of batteries in the attic
Electric car point – Zappi
OFCH
Fibre Broadband
Outside
Quiet cul-de-sac location
Directly south facing garden accessed from sitting room and dining area.
Recreational cabin with separate garage storage.
Off-street parking
Outside tap


